A masterful house in São Paulo invites jungle vegetation, water and natural light in
A house in São Paulo by Meireles + Pavan Arquitetura, FR House, is a richly curated series of spaces designed to create worlds within worlds
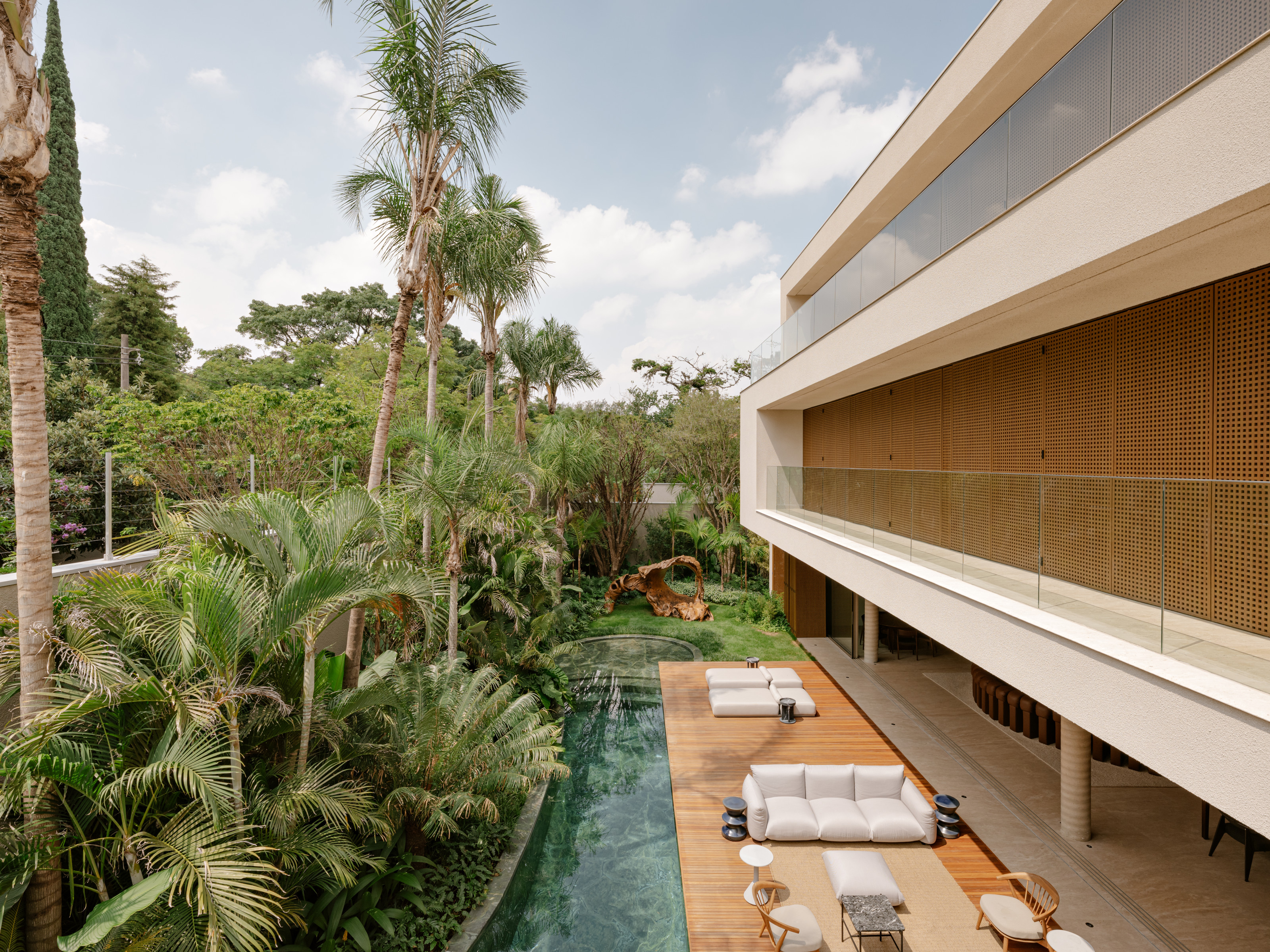
Meireles + Pavan Arquitetura has completed a new family house in São Paulo's verdant residential suburbs. FR House presents a remarkable series of sculpted spaces, linked by dramatic curved staircases and ranging across four floors.
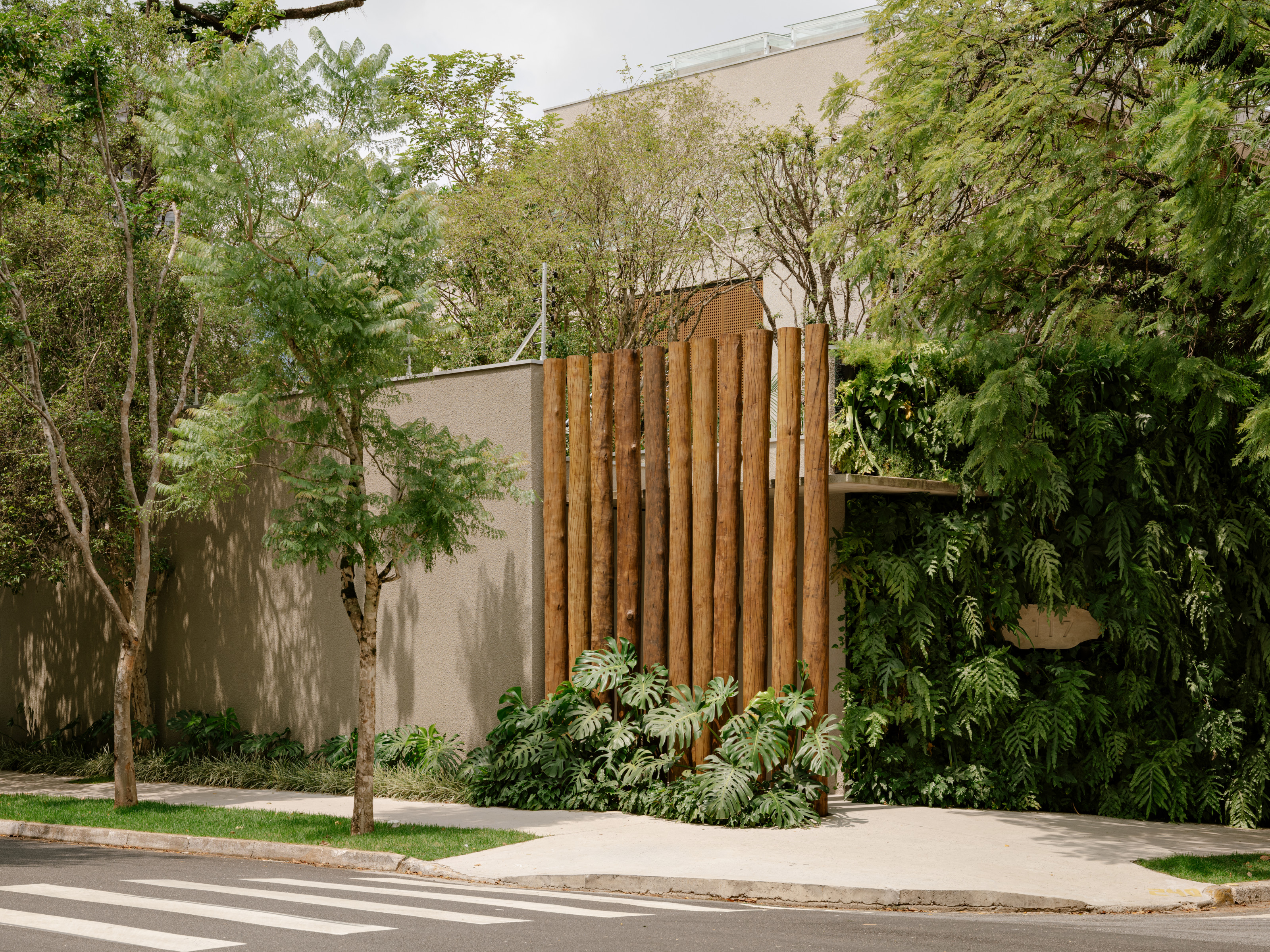
The street entrance to the FR House
Tour FR House in São Paulo, a home designed as a green, urban retreat
The house was intended as a design-filled urban retreat, with dense areas of planting strategically placed to enhance both privacy and a sense of being distanced from the city. All the façades have been given different screening treatment, from the monumental timbers at street level through to movable panels on the bedroom levels.
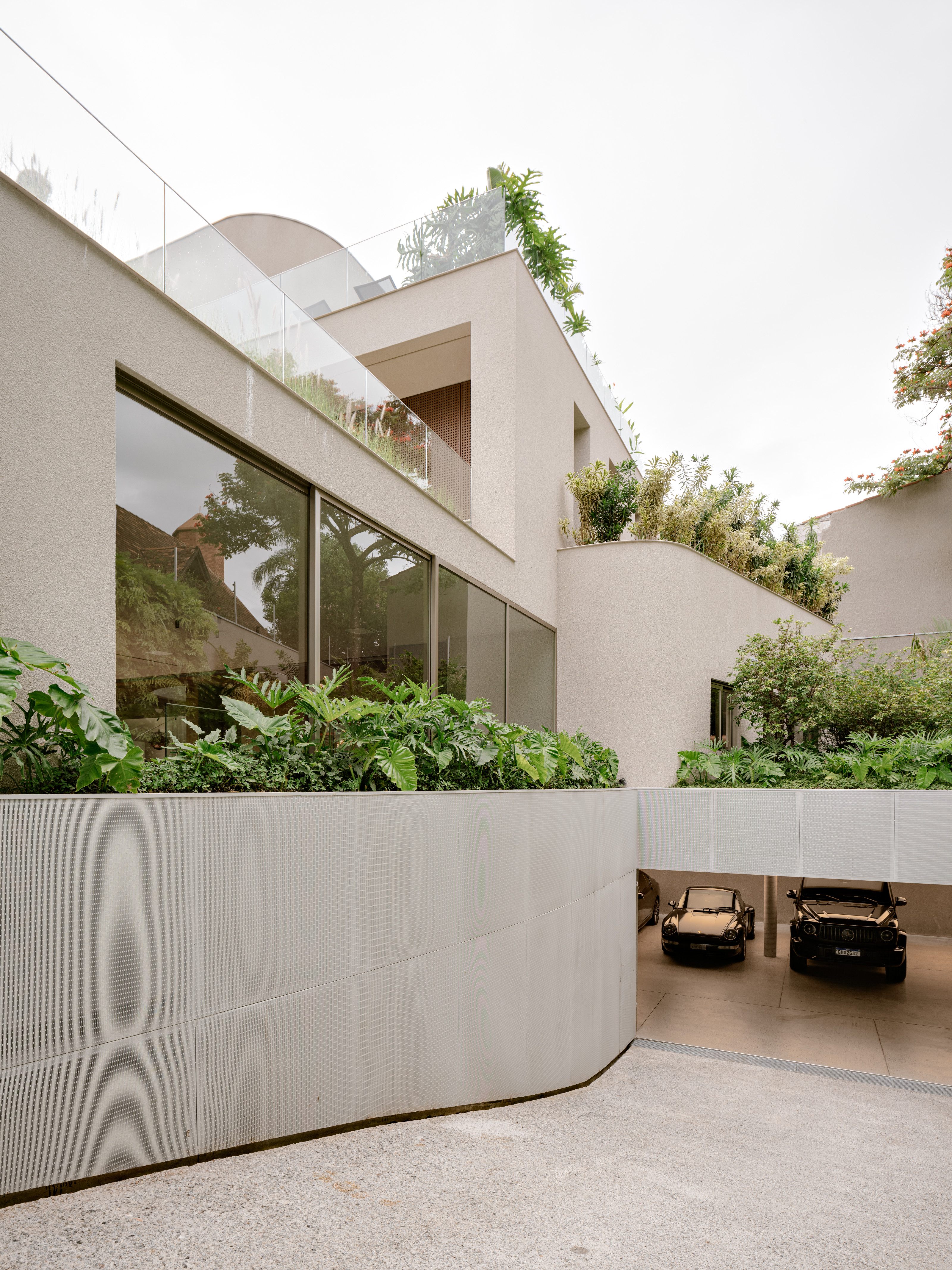
A ramp leads down to the basement garage
The house can be open and receptive to the environment, or closed off and intimate, a quality enhanced by the basement level with its bar, banquettes and windows through to the swimming pool.
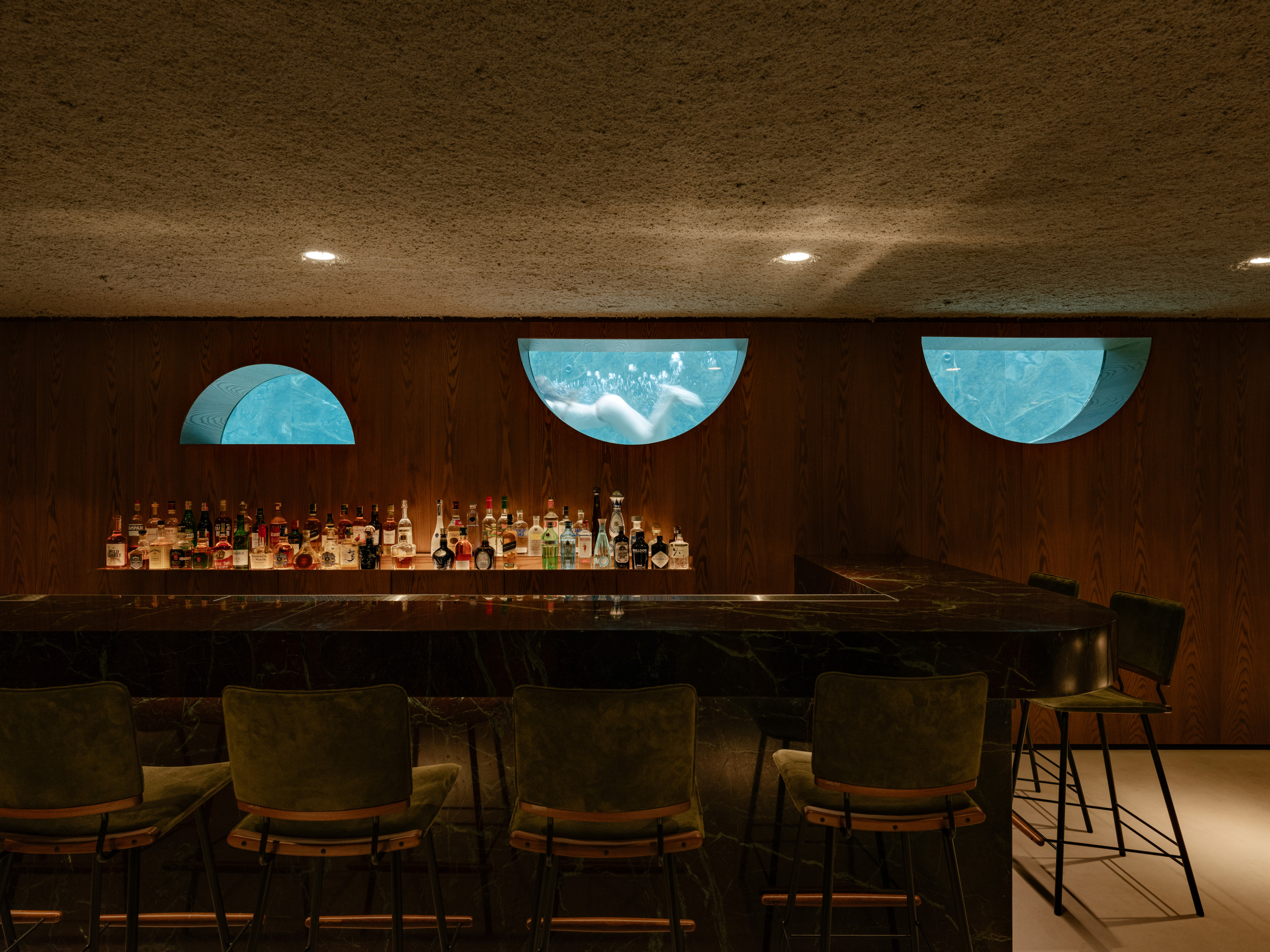
In the bar area, windows reveal the swimming pool
Not a lot is given away by the street elevation. Tropical vegetation has been trained over the external walls and planters to create a lush but deliberately confusing front to the world. The entrance is down a linear gallery that inducts the visitor into the rich interior spaces, with filtered daylight, impressive contemporary furniture and the encroaching planting.
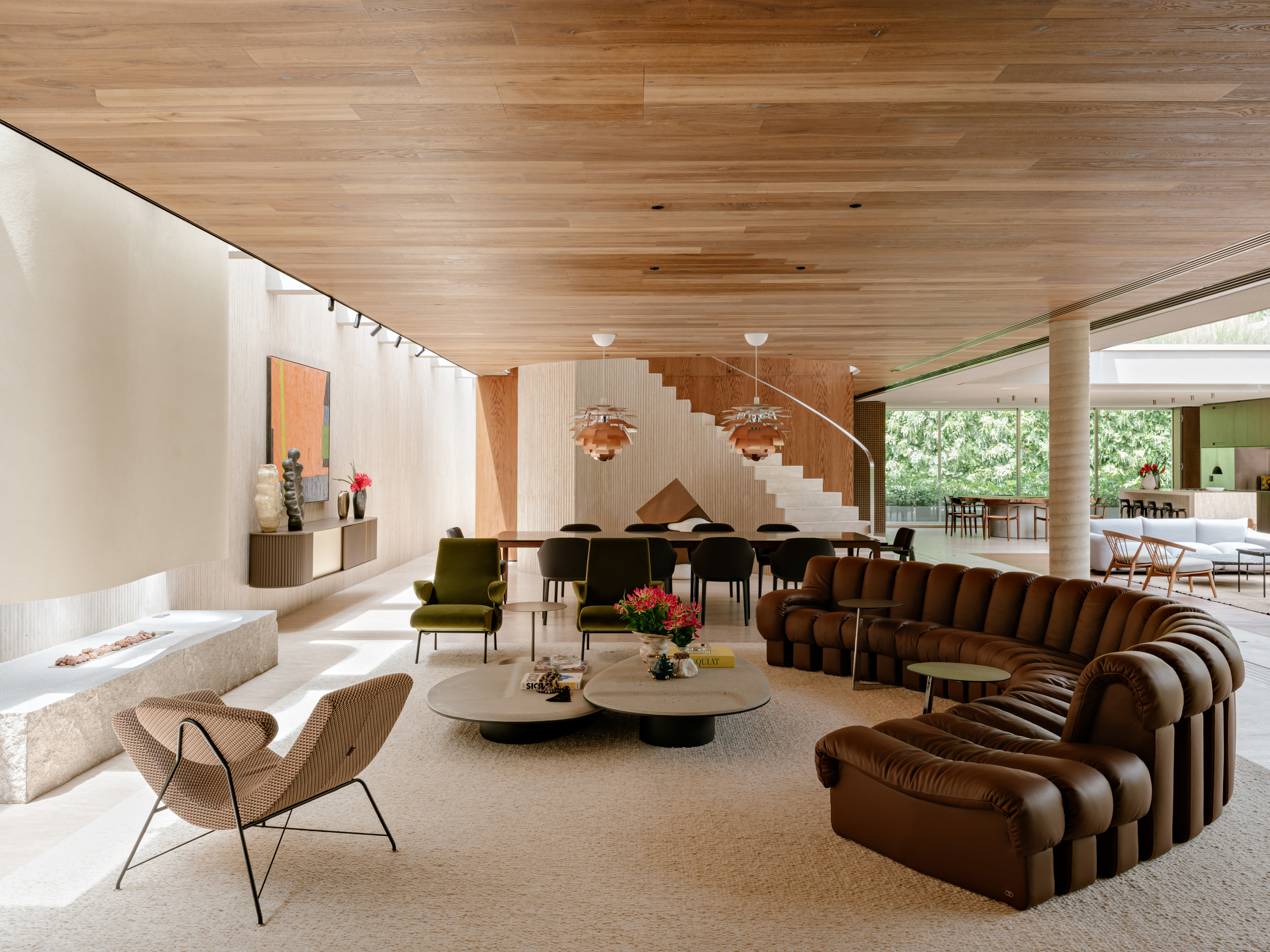
The open plan ground floor
The ground floor is the most open part of the 1,350 sq m house, with all social spaces arranged around a terraced garden and pool, with a covered patio as well as a poolside deck. A long row of sliding glass doors disappears into the flank walls, while the continuous stone floor creates a true sense of continuity between inside and outside. Here, you’ll find the living room, dining area and kitchen, with equivalent spaces available out on the terraces, including a barbecue area.
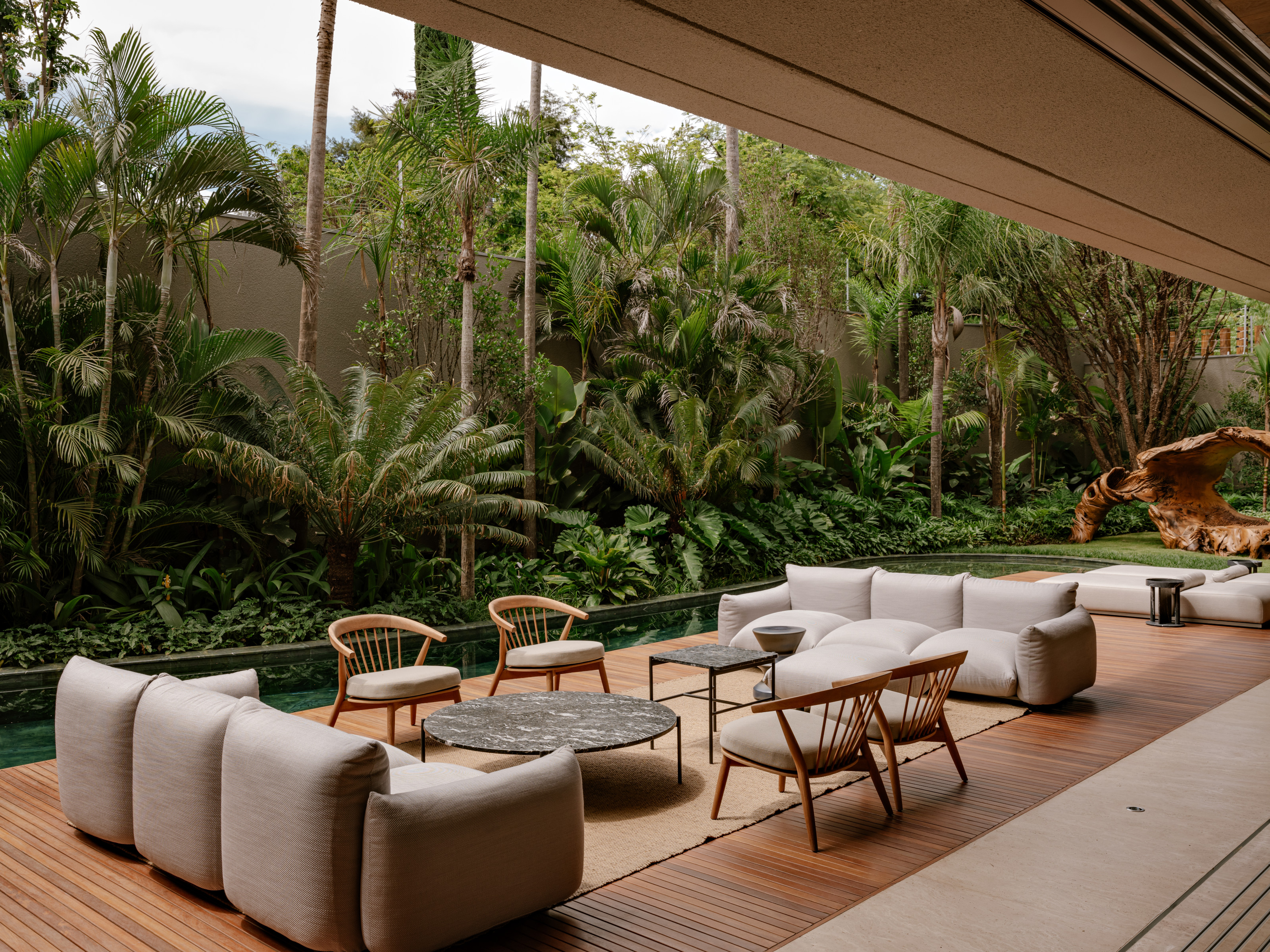
A generous terrace overlooks the pool
Clever use of planting gives the impression of a dense, endless jungle, as does the use of an organically shaped pool, with fronds draped naturally over the far edge. The green colour of the tiles comes from Vitória Régia quartzite, a local stone.
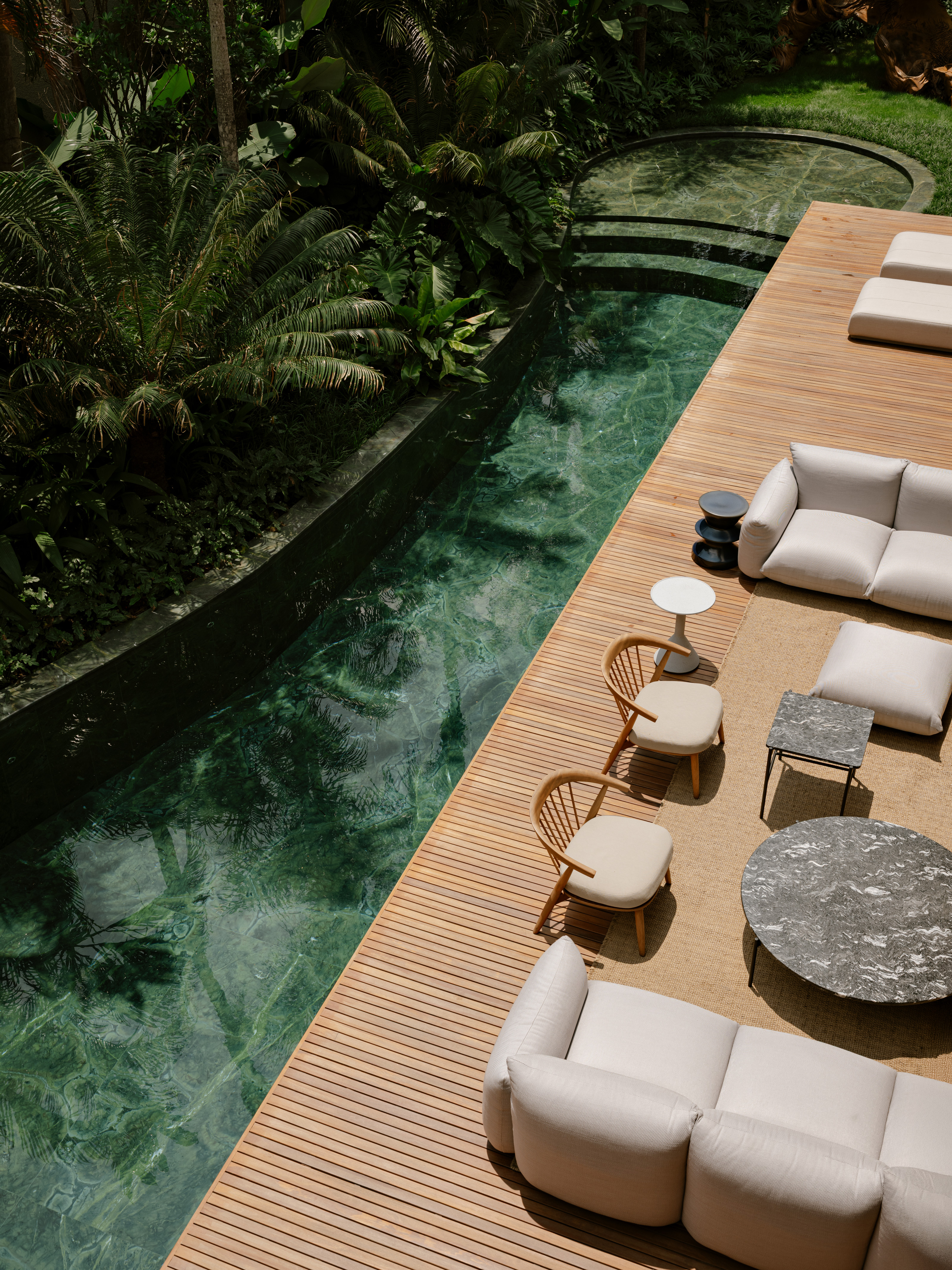
The pool is fringed with planting and clad in green tiles
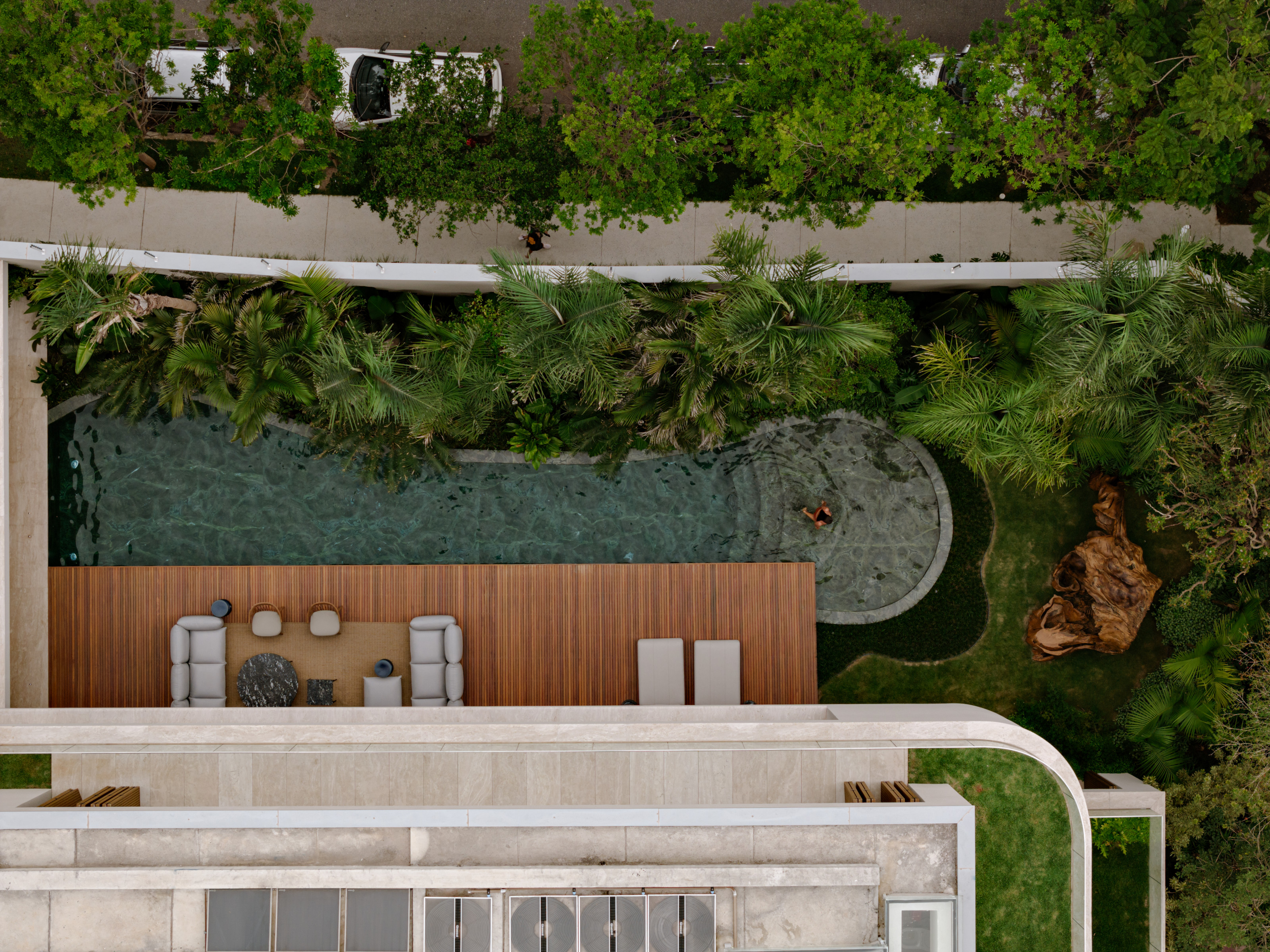
A drone's eye view of the FR House
The living area is a masterpiece of furniture curation, dominated by de Sede’s instantly recognisable DS-600 sofa, originally designed in 1972 by Ulrich Berger and others and here arranged in a semi-circle facing the hearth. Other seating choices include Erbeto Carboni’s Delfino armchairs from Arflex and Reversível armchair by Martin Eisler for Tacchini. There are also Lina armchairs by Gianfranco Frattini, also Tacchini.
Receive our daily digest of inspiration, escapism and design stories from around the world direct to your inbox.
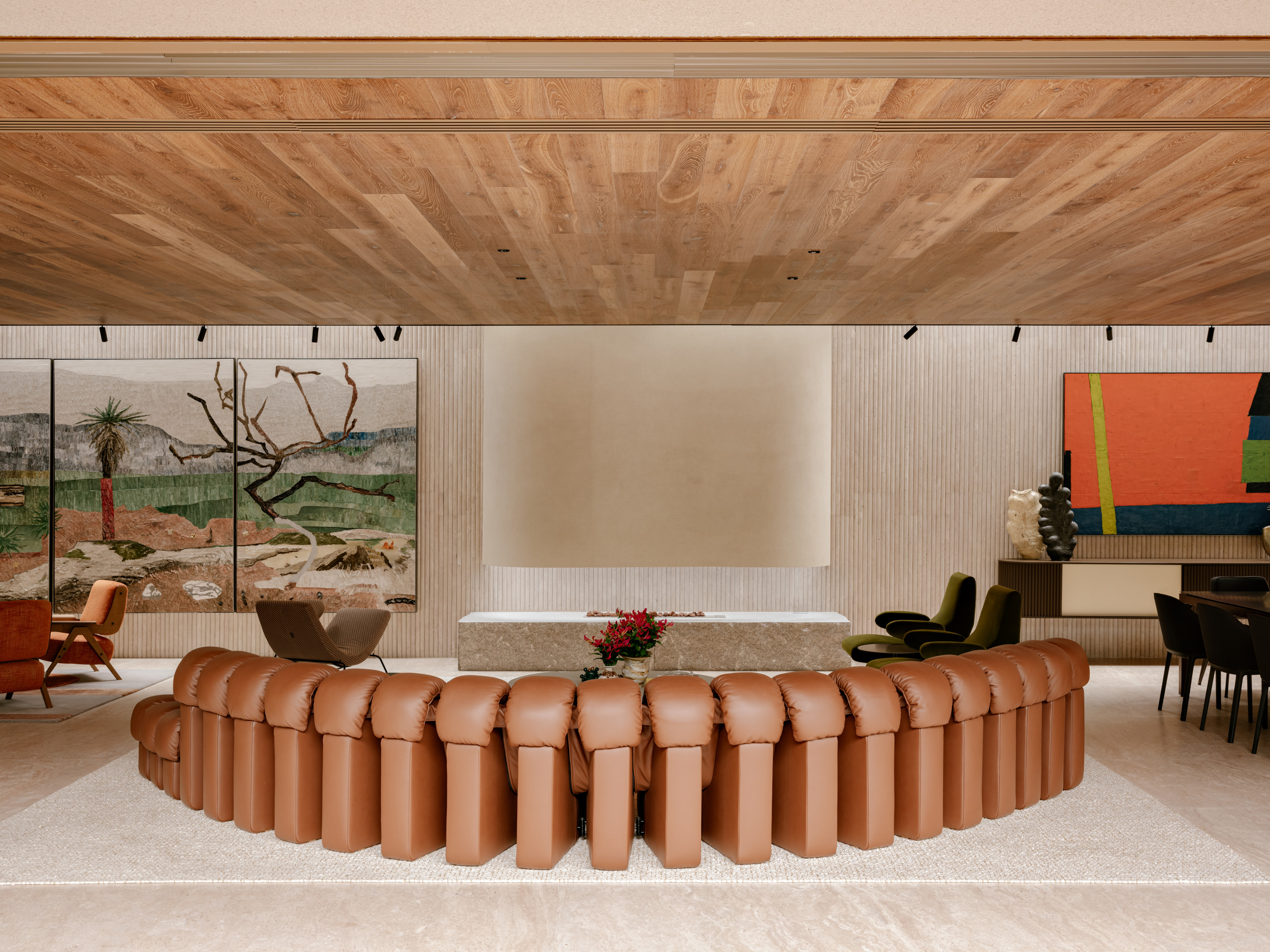
Looking back into the living room from the terrace
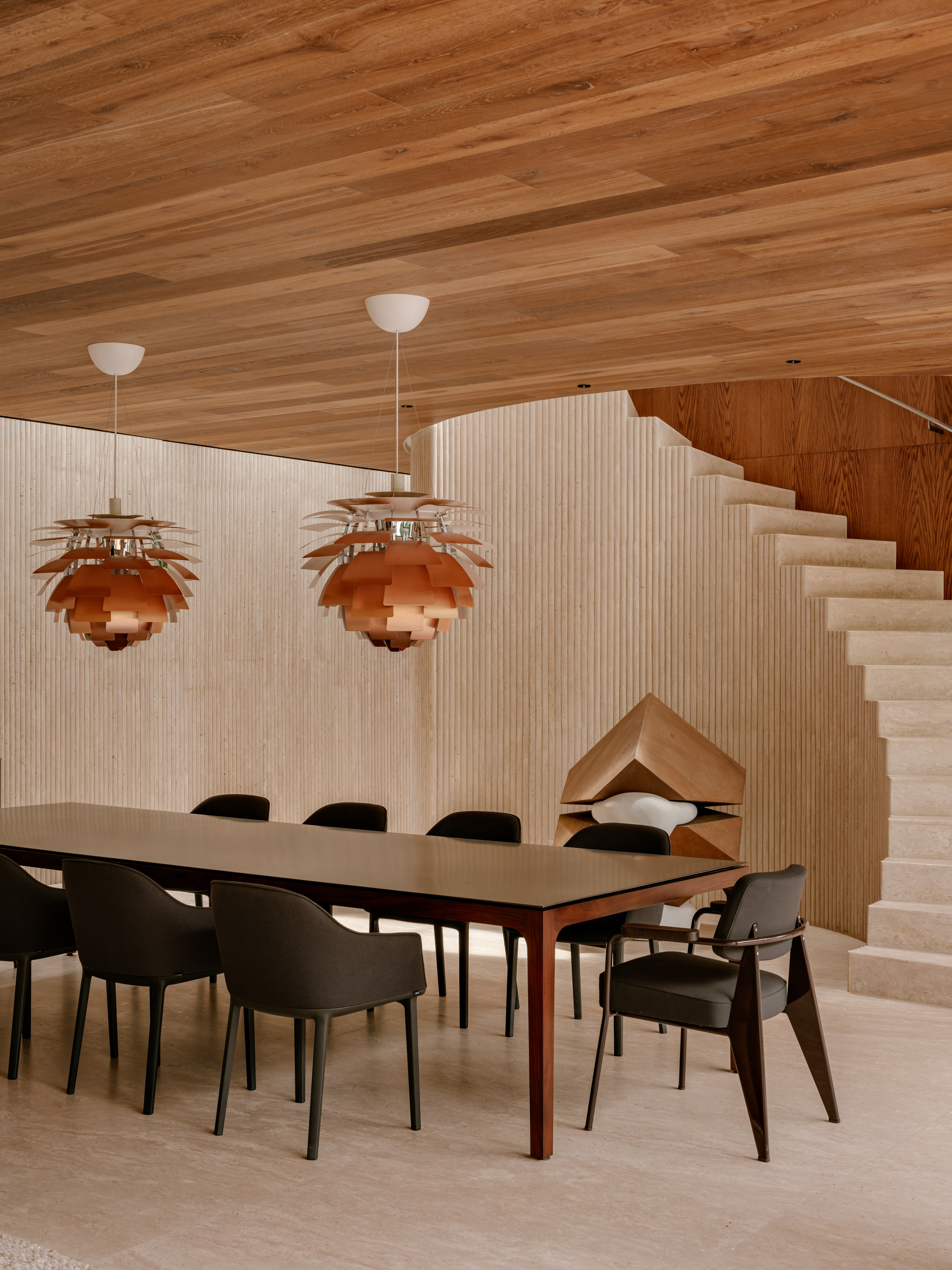
The Studio MK27 dining table, with chairs supplied by Vitra
Studio MK27’s Tradição table forms the centrepiece of the dining room, alongside Softshell chairs by Ronan & Erwan Bouroullec and iconic Standard chairs by Jean Prouvé, both from Vitra. Another classic can be seen overhead – Poul Henningsen’s PH Artichoke pendant lights.
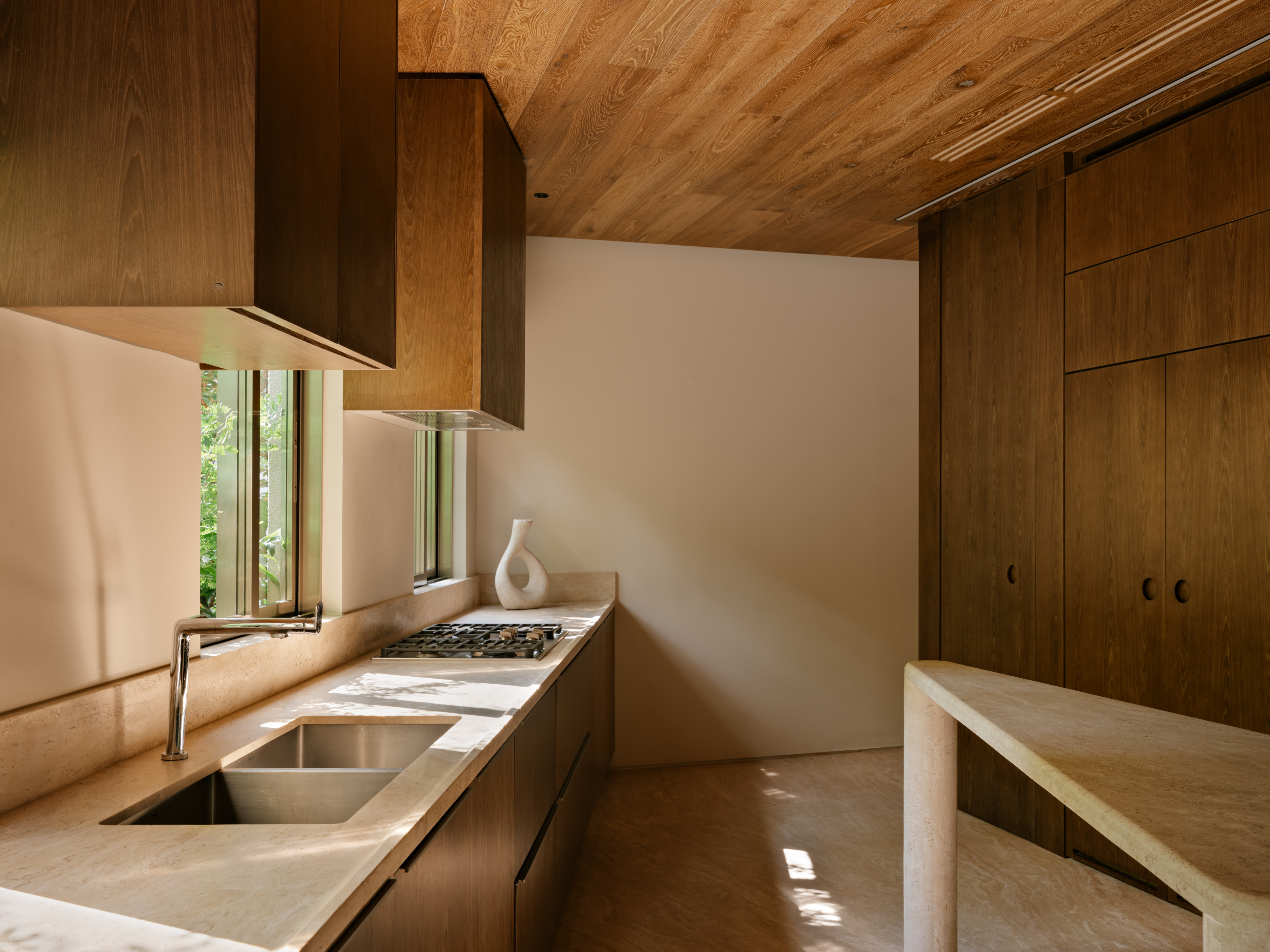
The kitchen has stone worktops and floors
The house has a fully custom kitchen, arranged into a trapezoidal floorplan with stone floor and countertops and bespoke wooden cabinets. The kitchen also houses an island for informal meals and seating. From the living area, a truly sculptural staircase formed from wood and stone ascends to the bedrooms, top lit by a skylight.
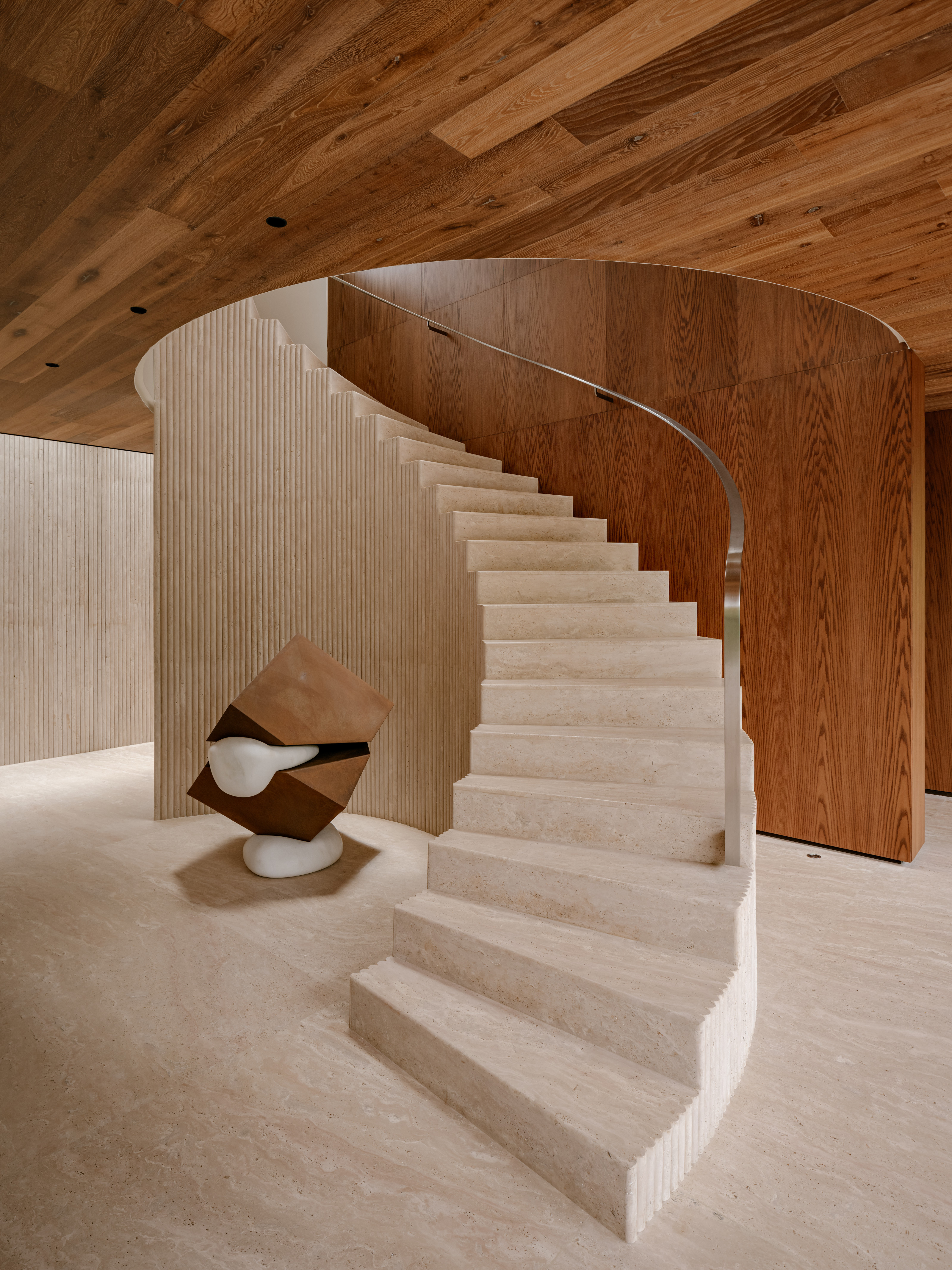
The sculptural stone and wood staircase
Upstairs, you’ll find the bedrooms along with a gym and home office and utility areas. The primary bedroom gets the garden view, with a long, covered balcony and folding wooden trellised panels. Blackout blinds add another layer of privacy. Adjoining this is an ensuite bathroom, lit by a semi-circular skylight.
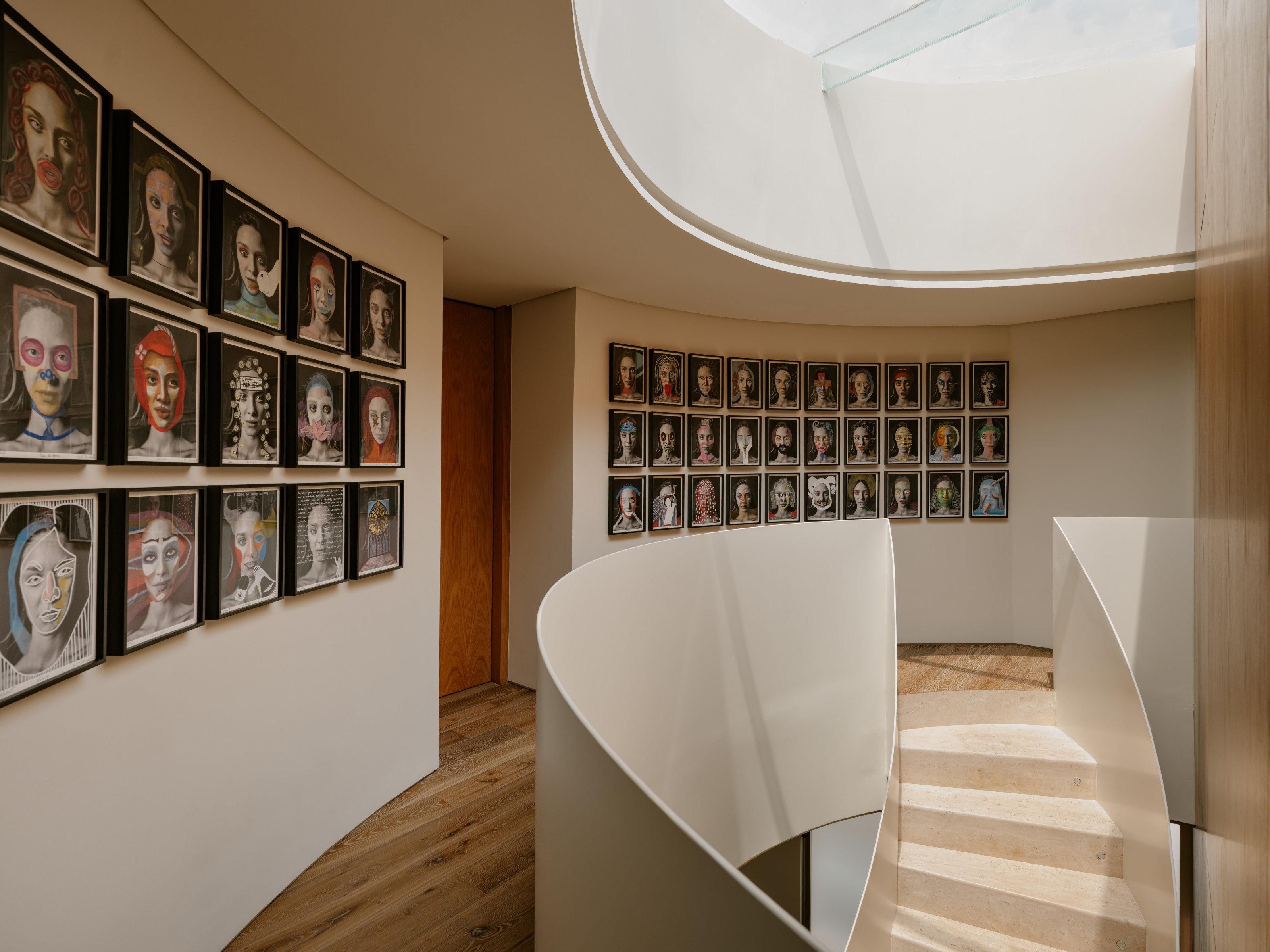
The upstairs landing, illuminated by a rooflight
The house is topped with another terrace, a further chance to blur the distinction between architecture and landscape. The gym resides at this level, with a balcony that opens out at treetop level, alongside an outdoor lounge area.
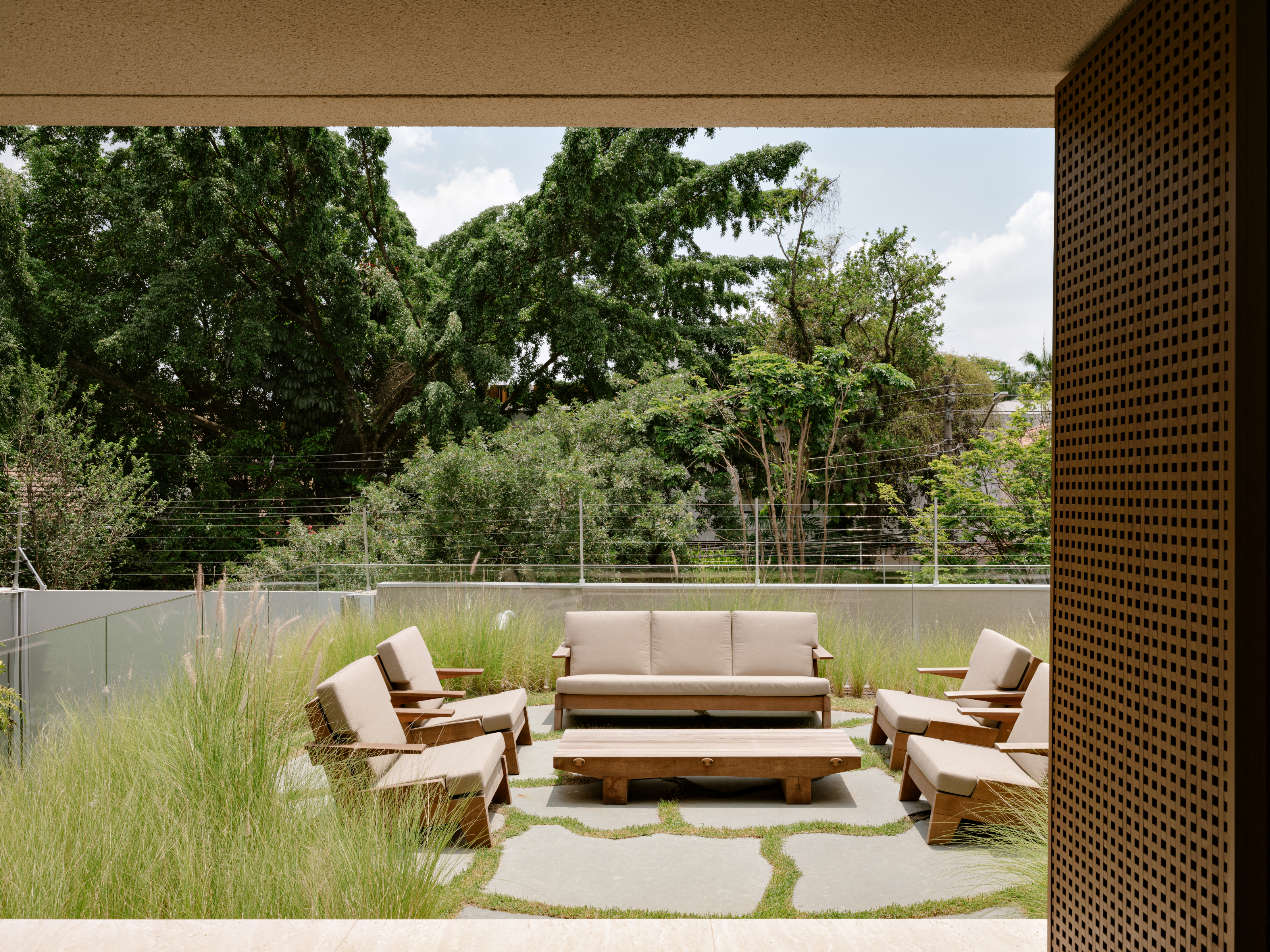
The outdoor lounge at rooftop level
The theme of shaped and semi-circular cutouts and skylights continues downstairs, where a large, frosted glass prism brings daylight into the garage and casts ethereal lighting effects at night. Further interventions can be found in the lower-level disco, with its circular viewing windows that offer underwater views of the pool, providing both filtered light and intriguing glimpses.
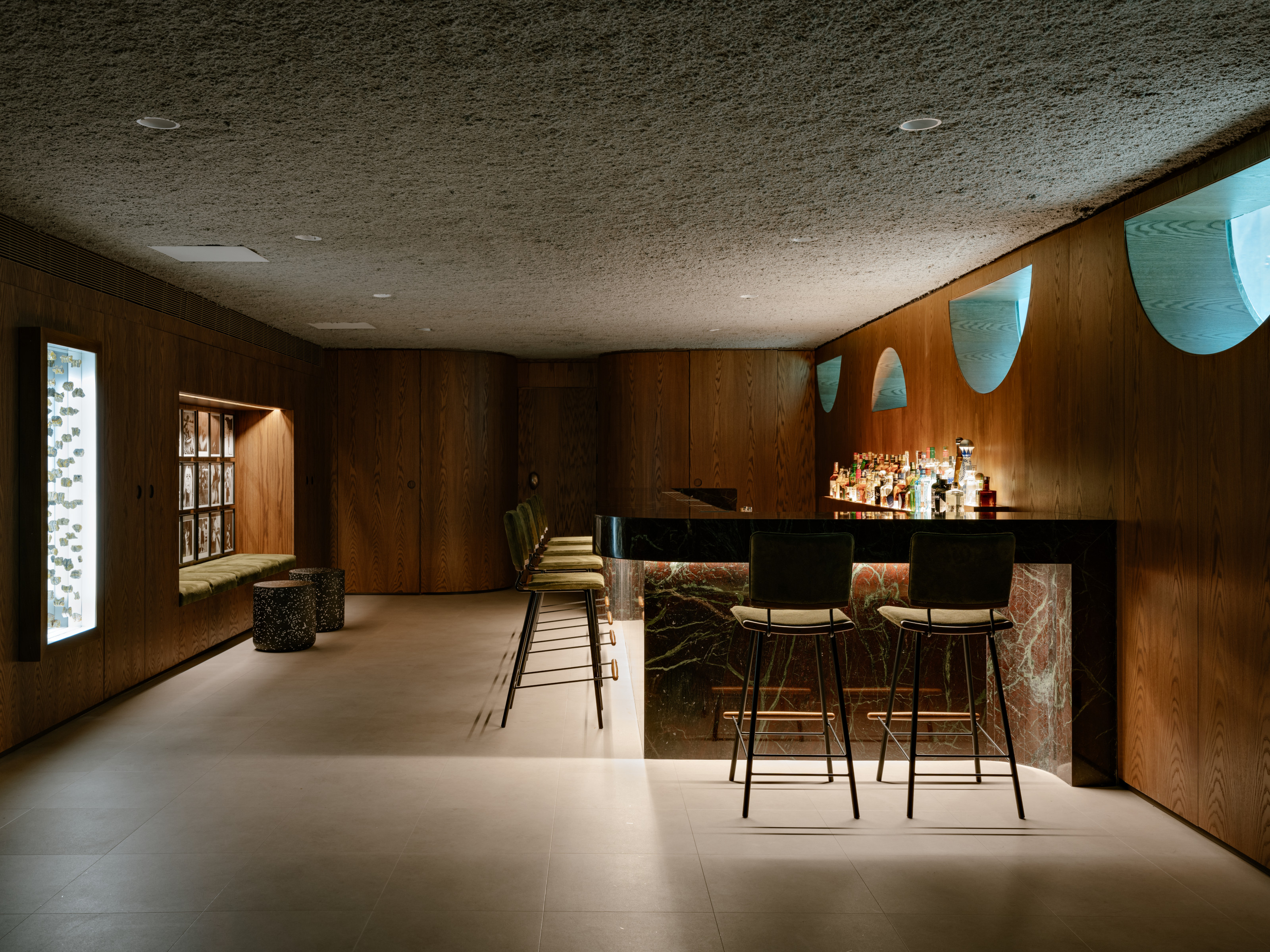
The basement entertaining area
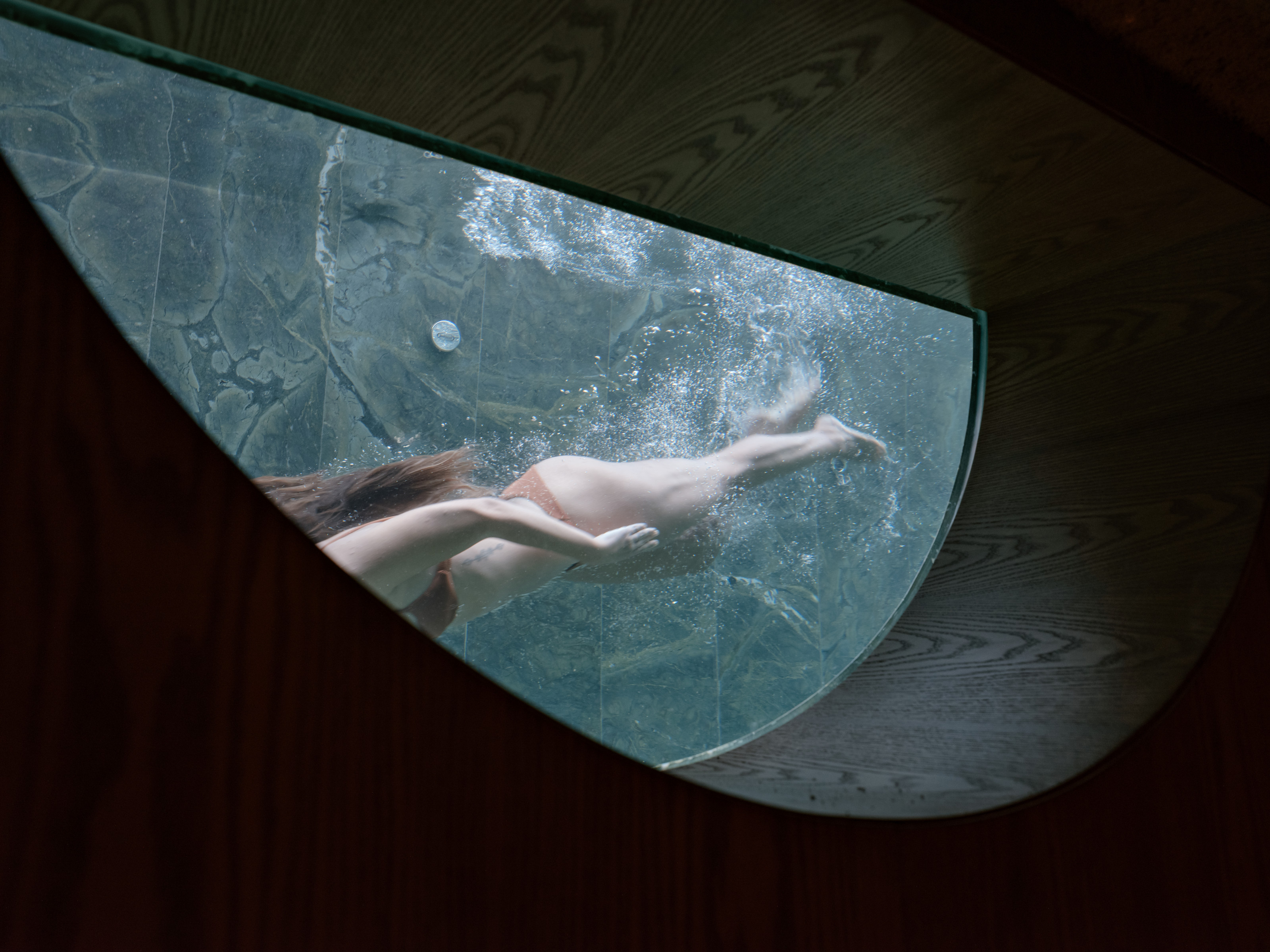
Basement windows look onto the pool
The architects, André Pavan and Bruno Meireles, working on this project with Rômulo Machado, describe FR House as ‘a synthesis of architecture, nature, art, and functionality’. ‘It is all brought together in a cohesive, sensitive whole,’ they explain, ‘It is a project that reflects the core values of our studio - technical precision, sensory experience, and attention to detail.’
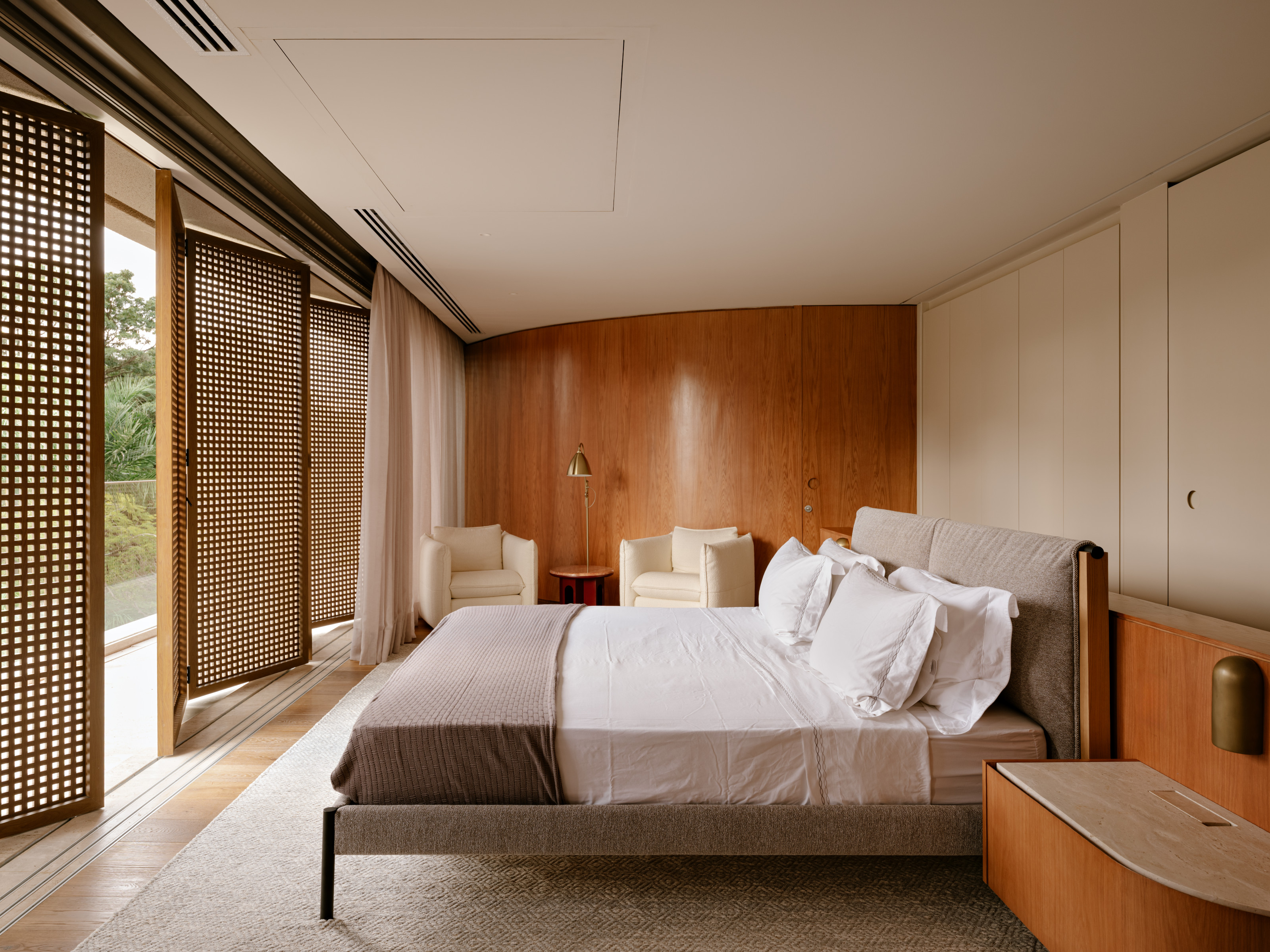
The principal bedroom, with its folding wooden screens
Jonathan Bell has written for Wallpaper* magazine since 1999, covering everything from architecture and transport design to books, tech and graphic design. He is now the magazine’s Transport and Technology Editor. Jonathan has written and edited 15 books, including Concept Car Design, 21st Century House, and The New Modern House. He is also the host of Wallpaper’s first podcast.