An upstate São Paulo house is rooted in culture and the location that inspires it
Balancing tradition and modernity, upstate São Paulo house Casa MM by Equipe Lamas is ‘an oasis of intimacy within a residential setting’
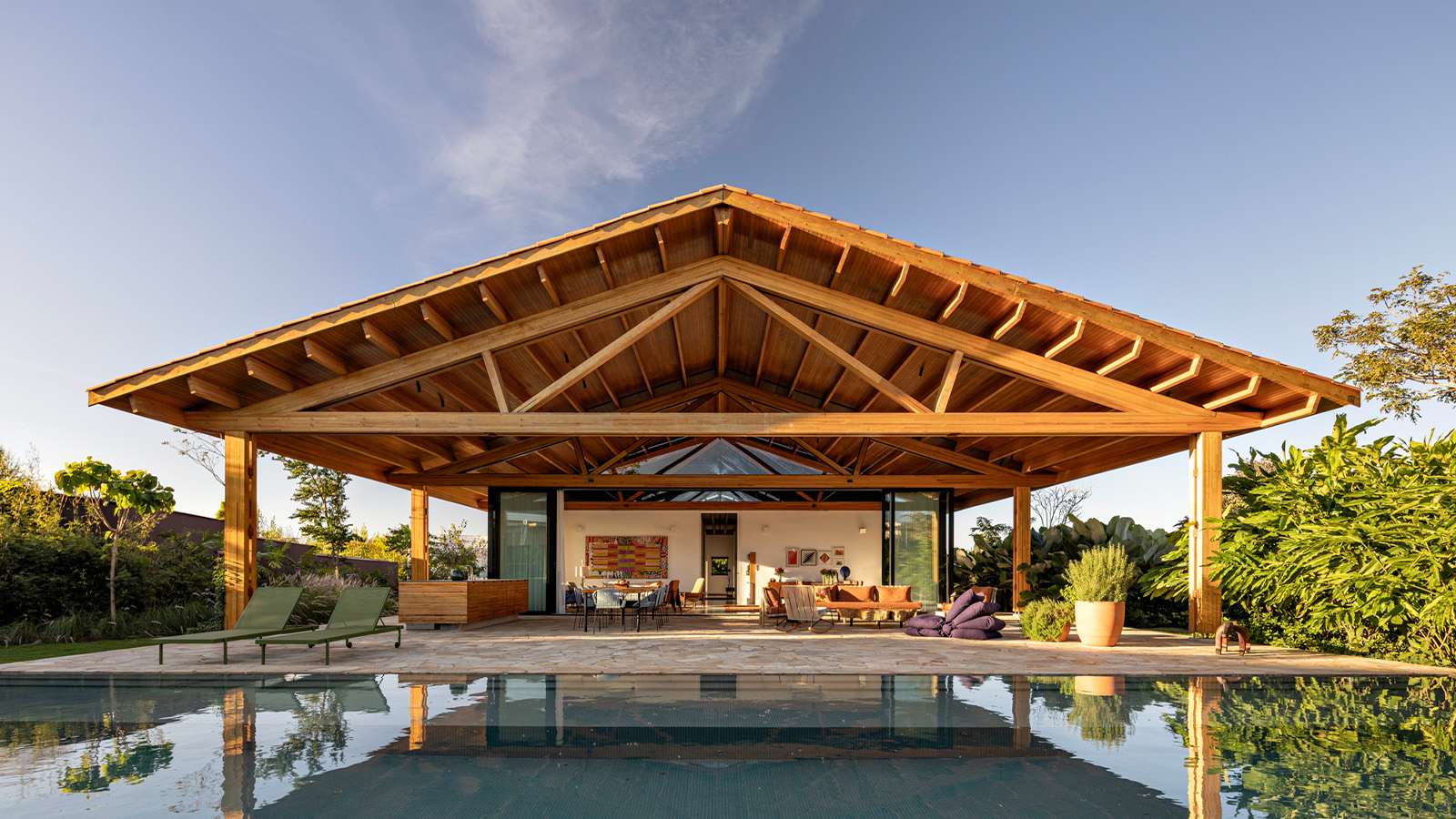
Receive our daily digest of inspiration, escapism and design stories from around the world direct to your inbox.
You are now subscribed
Your newsletter sign-up was successful
Want to add more newsletters?

Daily (Mon-Sun)
Daily Digest
Sign up for global news and reviews, a Wallpaper* take on architecture, design, art & culture, fashion & beauty, travel, tech, watches & jewellery and more.

Monthly, coming soon
The Rundown
A design-minded take on the world of style from Wallpaper* fashion features editor Jack Moss, from global runway shows to insider news and emerging trends.

Monthly, coming soon
The Design File
A closer look at the people and places shaping design, from inspiring interiors to exceptional products, in an expert edit by Wallpaper* global design director Hugo Macdonald.
An upstate São Paulo house nestled on a sloped, suburban corner lot tells a story of inclusion and design ambition. The project, titled Casa MM, was conceived by Brazilian architecture firm Equipe Lamas, which worked closely with its clients – a couple wishing to live close to their daughters and grandchildren – who were after a fully accessible home with a wooden structure.
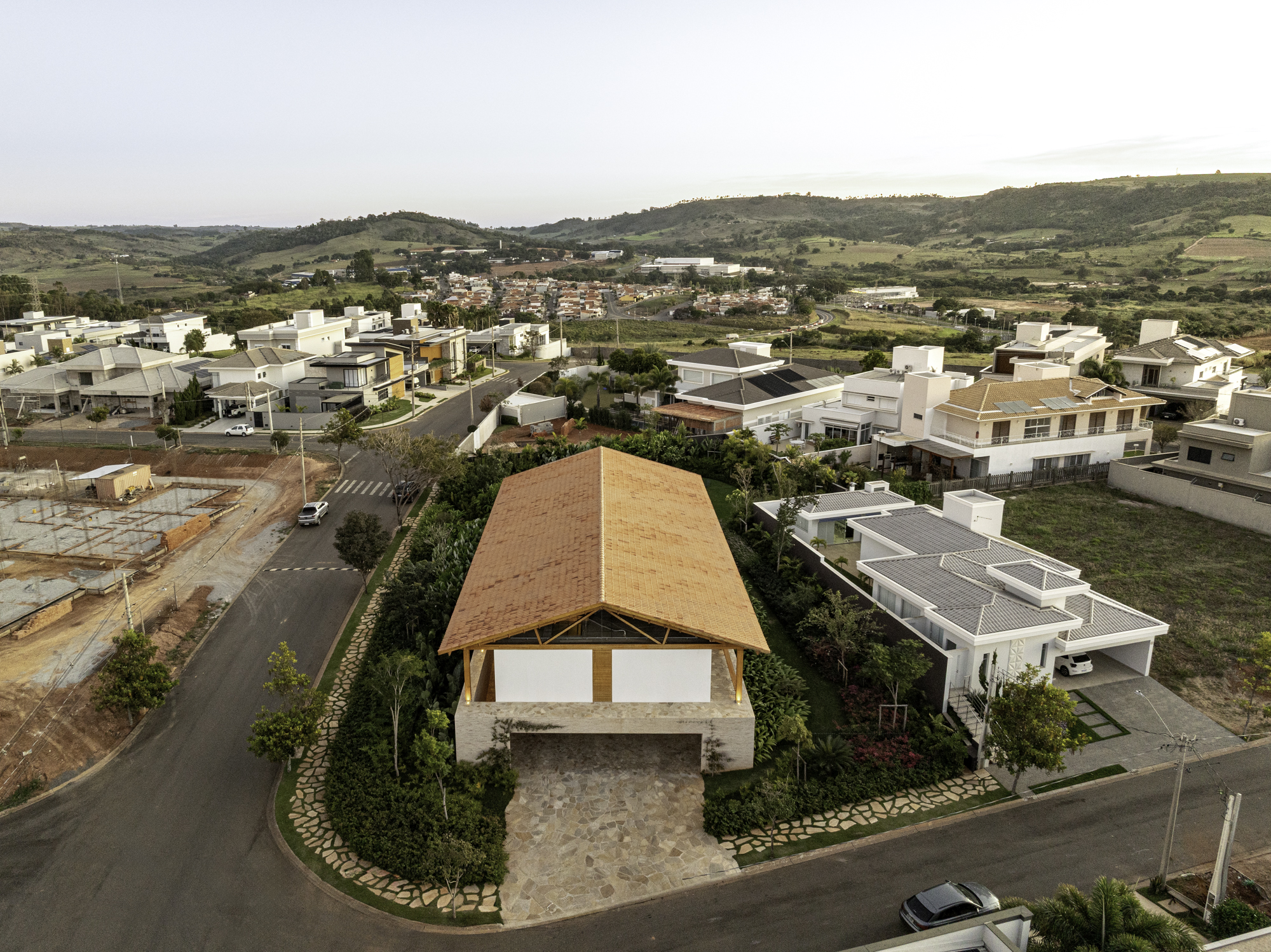
Discover Upstate São Paulo house Casa MM by Equipe Lamas
‘Casa MM begins with the residents’ wish for a single-level, welcoming home. The design looks to the cultural landscape of São José do Rio Pardo, where ceramic-tiled roofs, balanced proportions and natural materials shape a collective memory,’ explains practice founder and architect, Samuel Lamas.
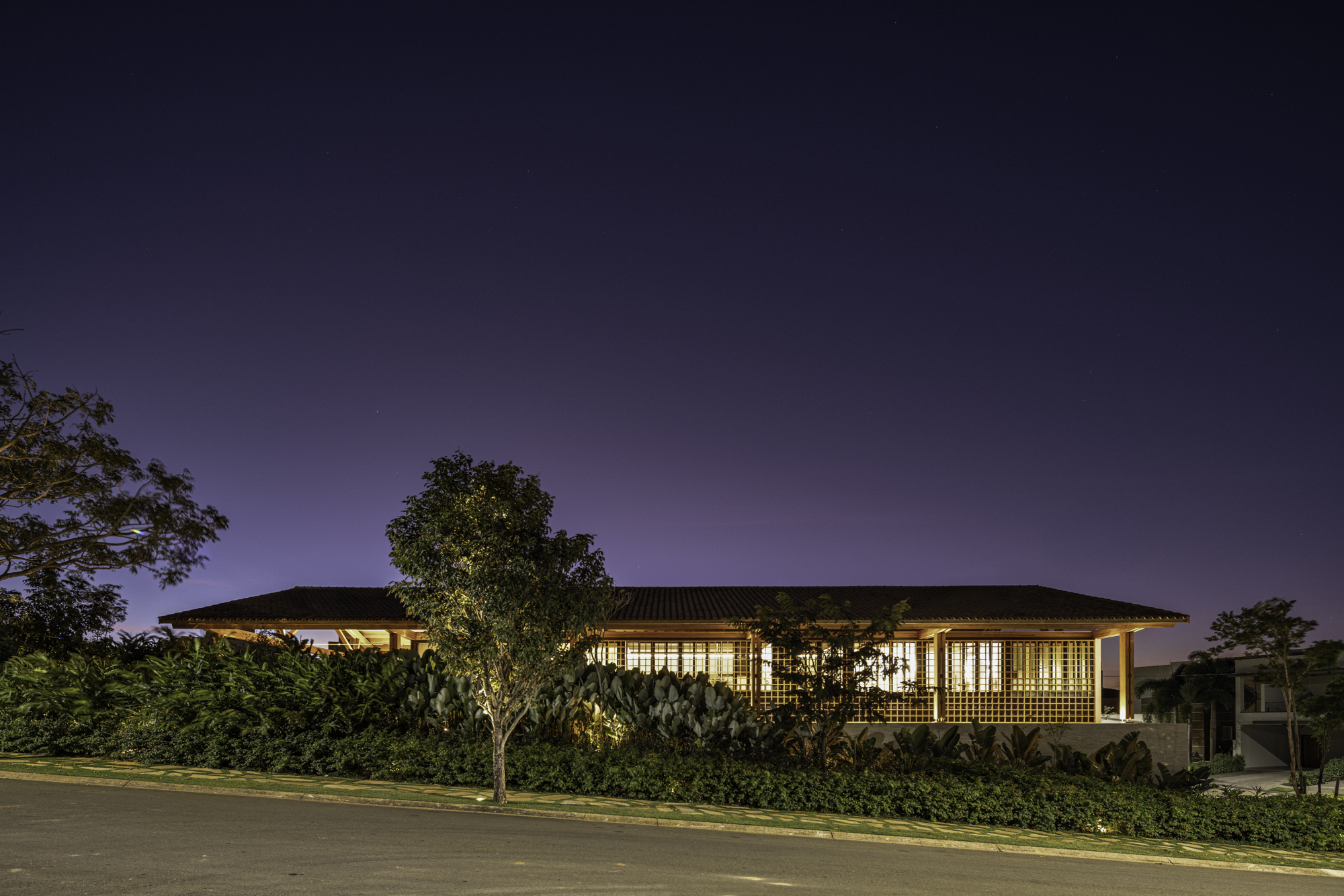
‘These elements are reimagined in a contemporary way, for example, laminated eucalyptus beams spanning 16m, a gabled roof, and a palette of stone, wood and clay that echoes the city’s oldest constructions. The house extends this memory into the present, affirming both continuity with the landscape and its own contemporary identity.’
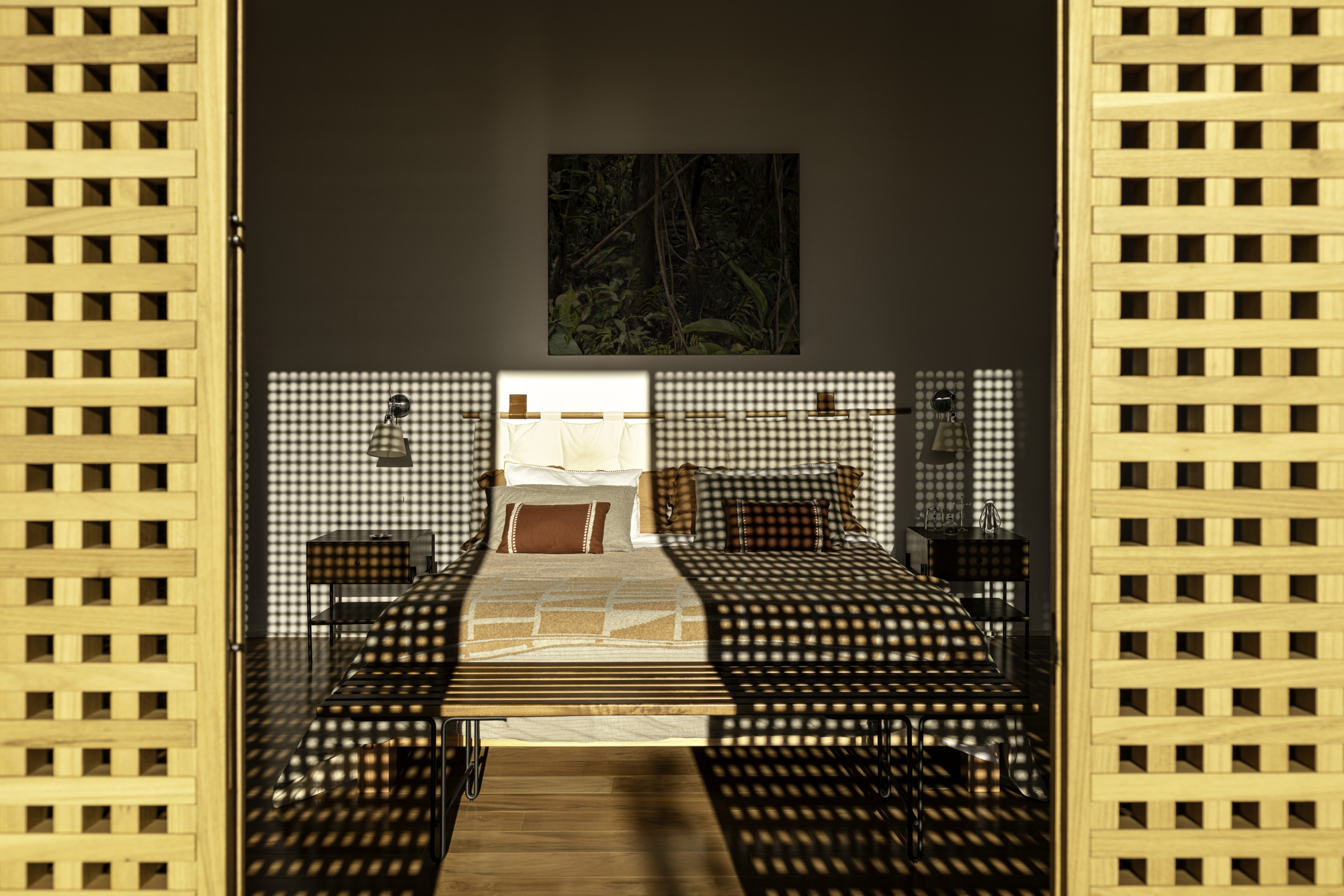
Lamas was careful to make sure the proposal did not mindlessly replicate the past, but rather created a thoughtful dialogue by being rooted in local identity. His goal is demonstrated through form, material, and a careful reinterpretation of traditional construction. The result is a light contemporary pavilion, resting on a base of São Tomé stone.
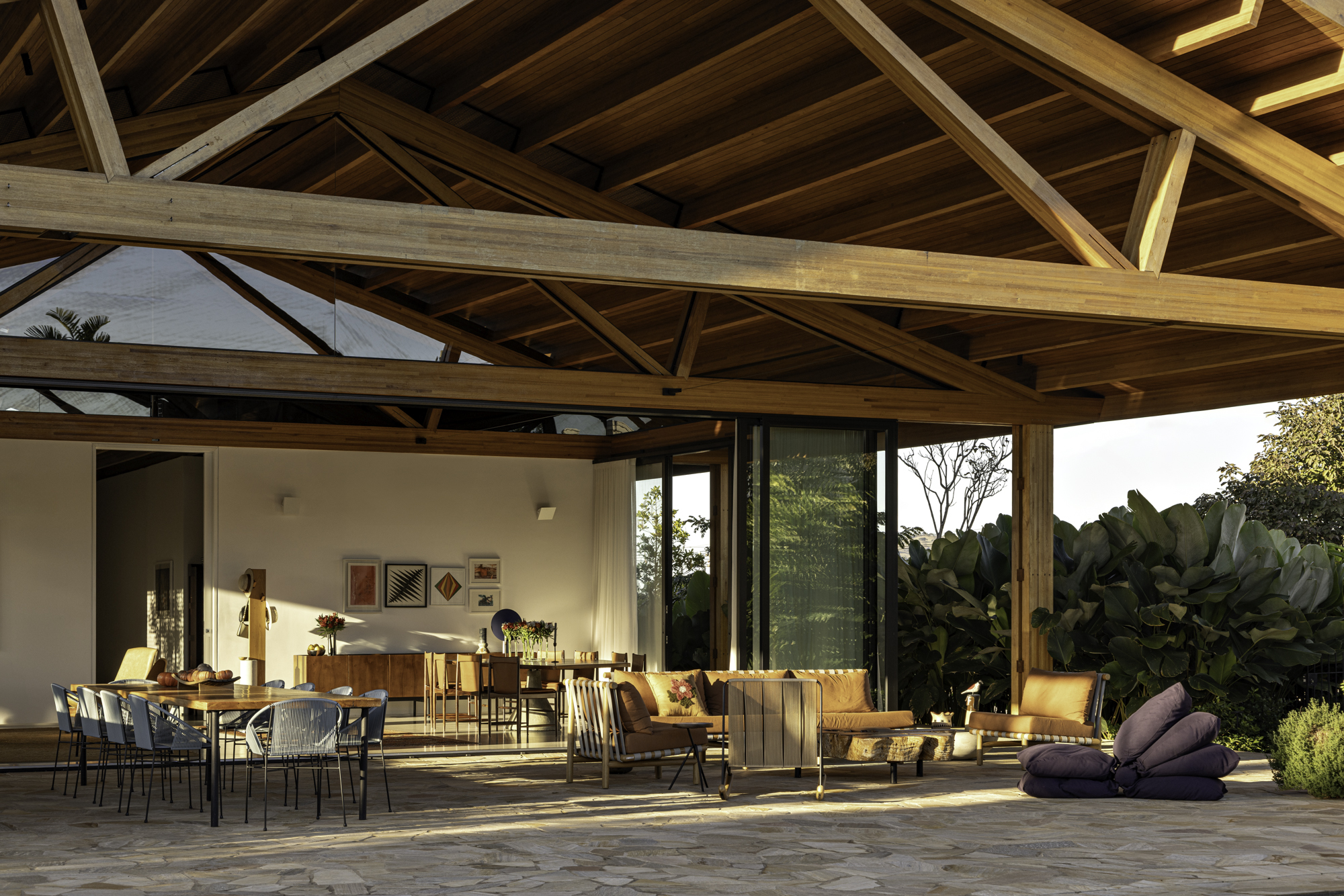
Lamas found it a challenge to work on the steeply angled corner plot as it ‘demanded a synthesis of programme and topography.’ However, with the incorporation of the stone base, the house is anchored to its site. At the same time, this gesture helped accommodate service spaces and secured the terrain. This solid-feeling foundation also creates a juxtaposition against the structural lightness of the timber pavilion atop.
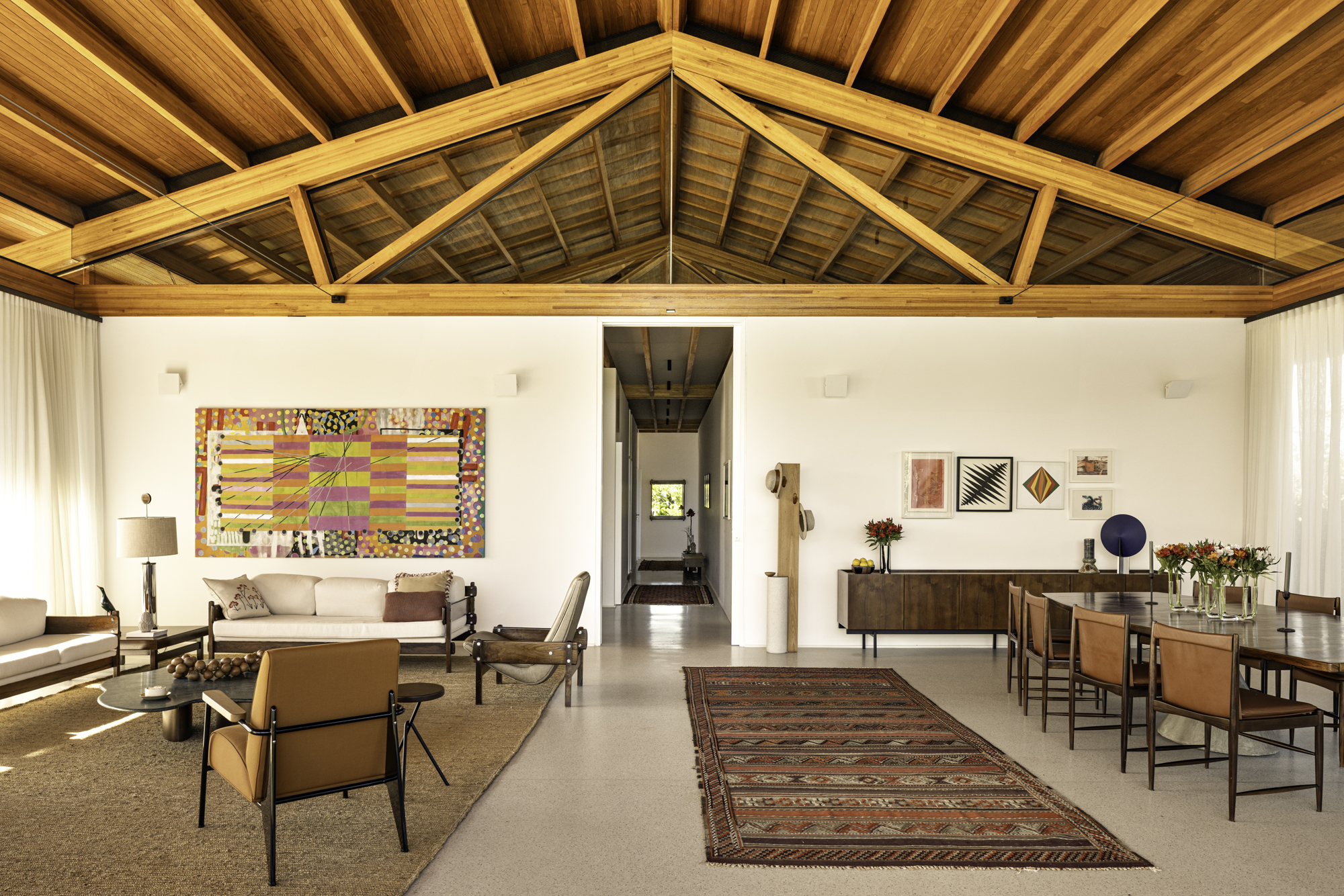
The main volume sits under a gabled roof. Leading up to it, a side ramp completes the sequence and acts as a path that guides visitors to a tropical garden filled with native vegetation.
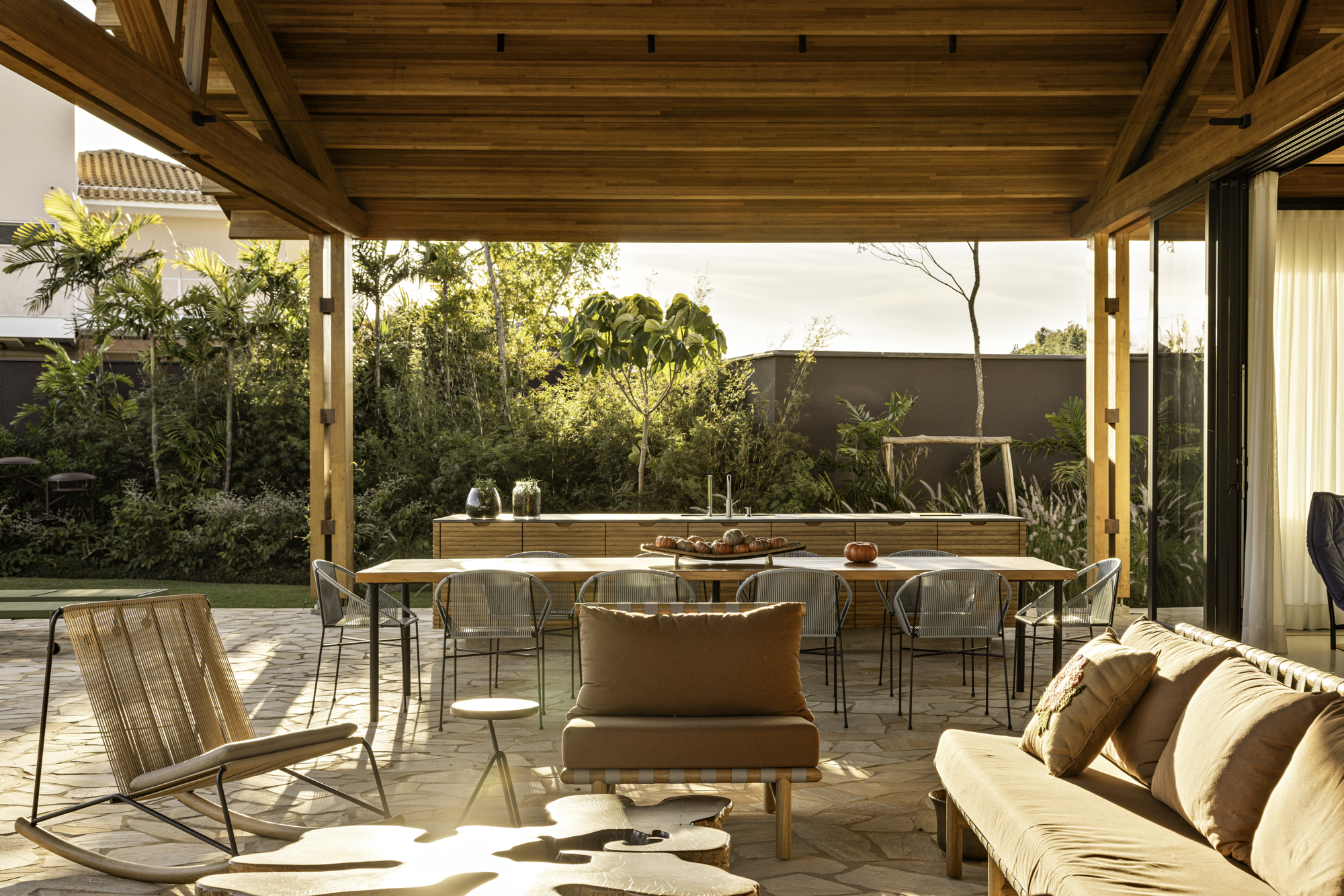
All bedrooms face north and are protected by movable freijó wood screens. They open up into a veranda with garden views. Variations in ceiling height add layers of visual intrigue to the space. The floors are finished in terrazzo, while in bedrooms, peroba wood flooring lends warmth.
Receive our daily digest of inspiration, escapism and design stories from around the world direct to your inbox.
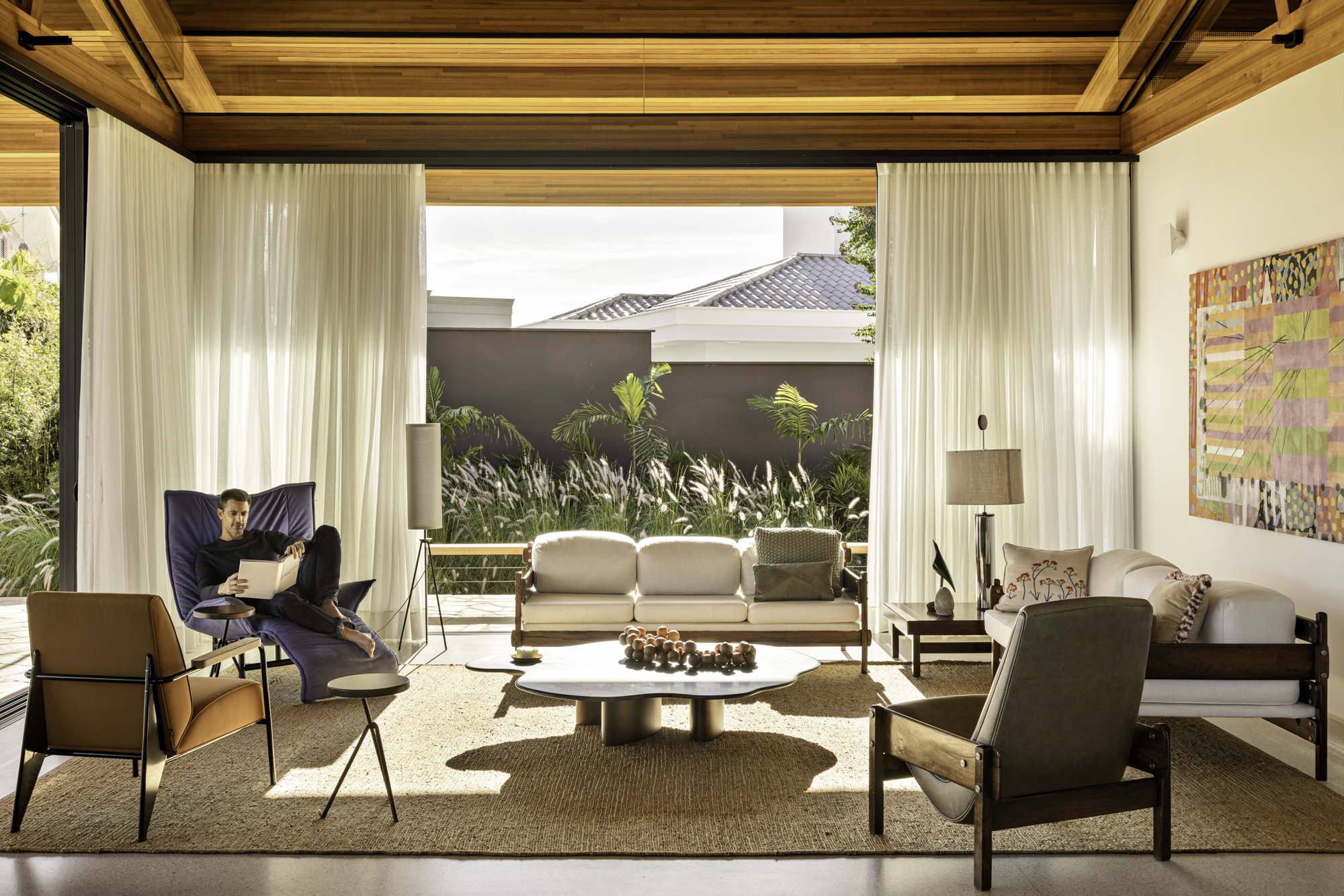
The veranda, which overlooks the pool, acts as a transitional living space, merging indoor and outdoor lifestyles. ‘The veranda distils the essence of Casa MM,’ says Lamas. ‘It is both centre and threshold, where interior and exterior dissolve, where domestic life extends into the garden, and where shade, breeze and water compose an atmosphere of continuity. It embodies the meeting of tradition and modernity, transforming construction into lived experience.’ Through this space, visitors will find a bathroom to the right, a kitchen, and an office, while to the left lies a living room, two suites and the primary bedroom with a walk-in closet.
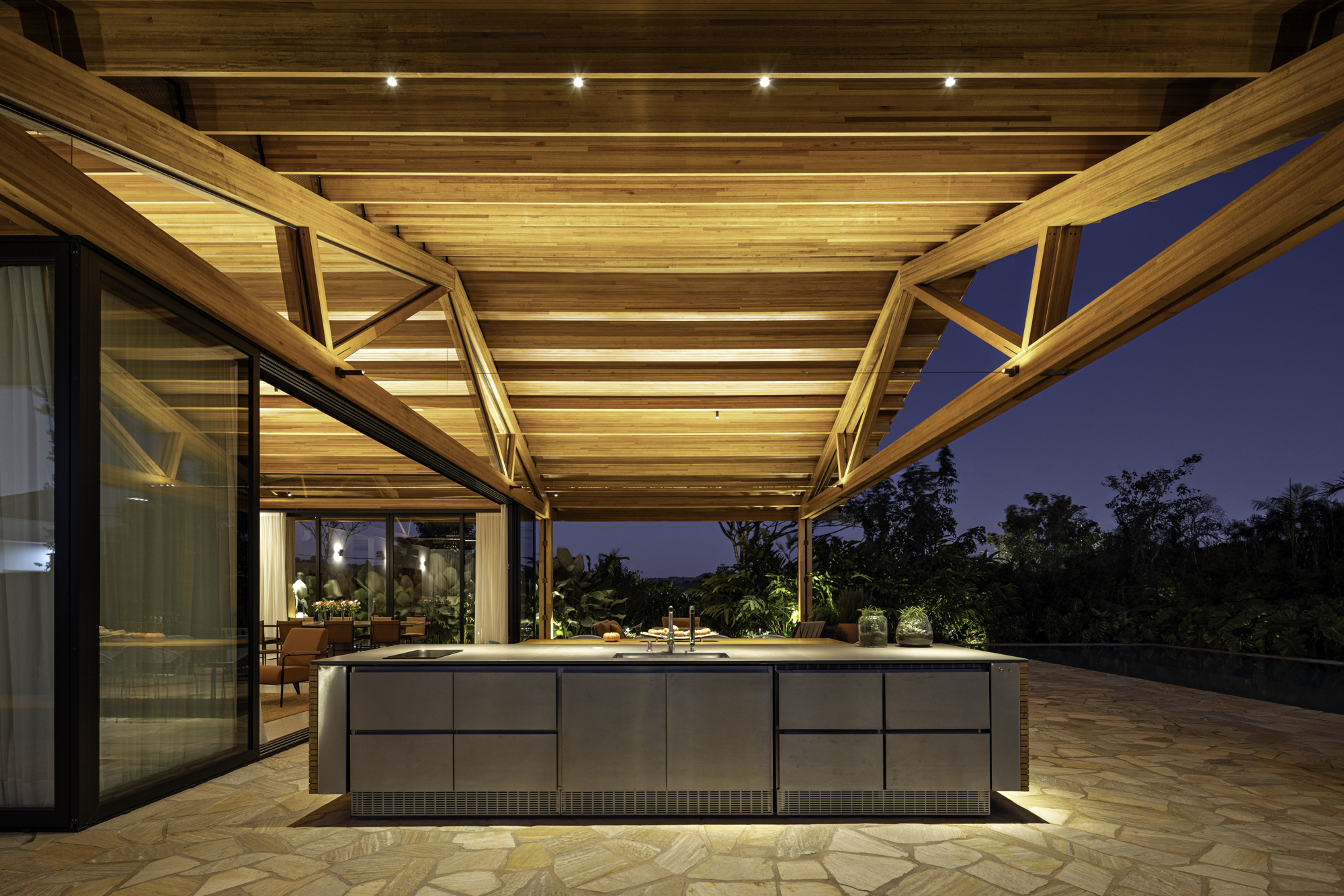
Casa MM is a fusion of comfort and a sense of place, rooted in the culture and the location that inspires it, as Lamas says: ‘The atmosphere is that of an oasis of intimacy within a residential setting. The experience conveys serenity and belonging, as if [you are] entering a place rooted in the city’s memory yet expressed in a contemporary voice.’
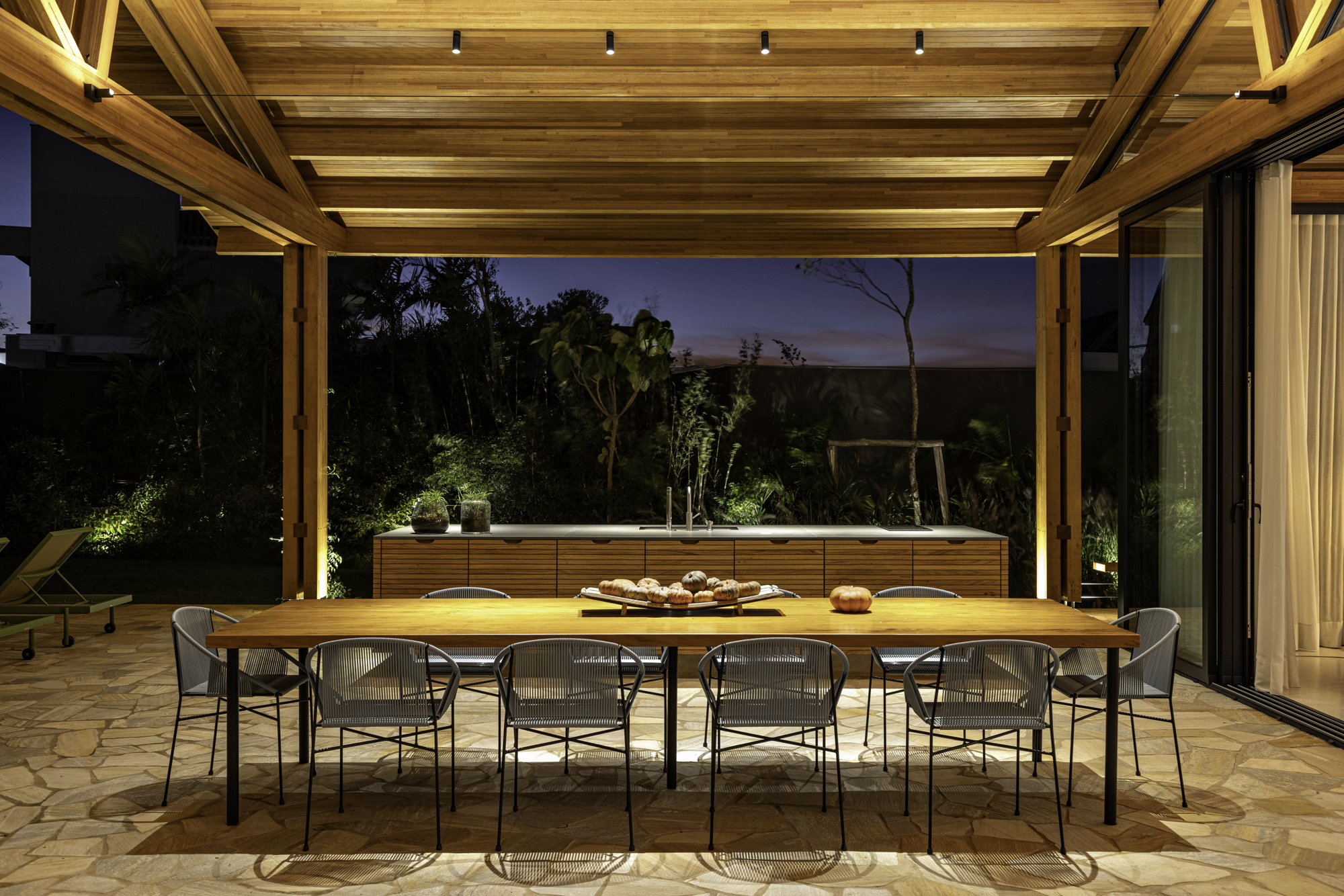
Tianna Williams is Wallpaper’s staff writer. When she isn’t writing extensively across varying content pillars, ranging from design and architecture to travel and art, she also helps put together the daily newsletter. She enjoys speaking to emerging artists, designers and architects, writing about gorgeously designed houses and restaurants, and day-dreaming about her next travel destination.