Step inside Rains’ headquarters, a streamlined hub for Danish creativity
Danish lifestyle brand Rains’ new HQ is a vast brutalist construction with a clear-cut approach
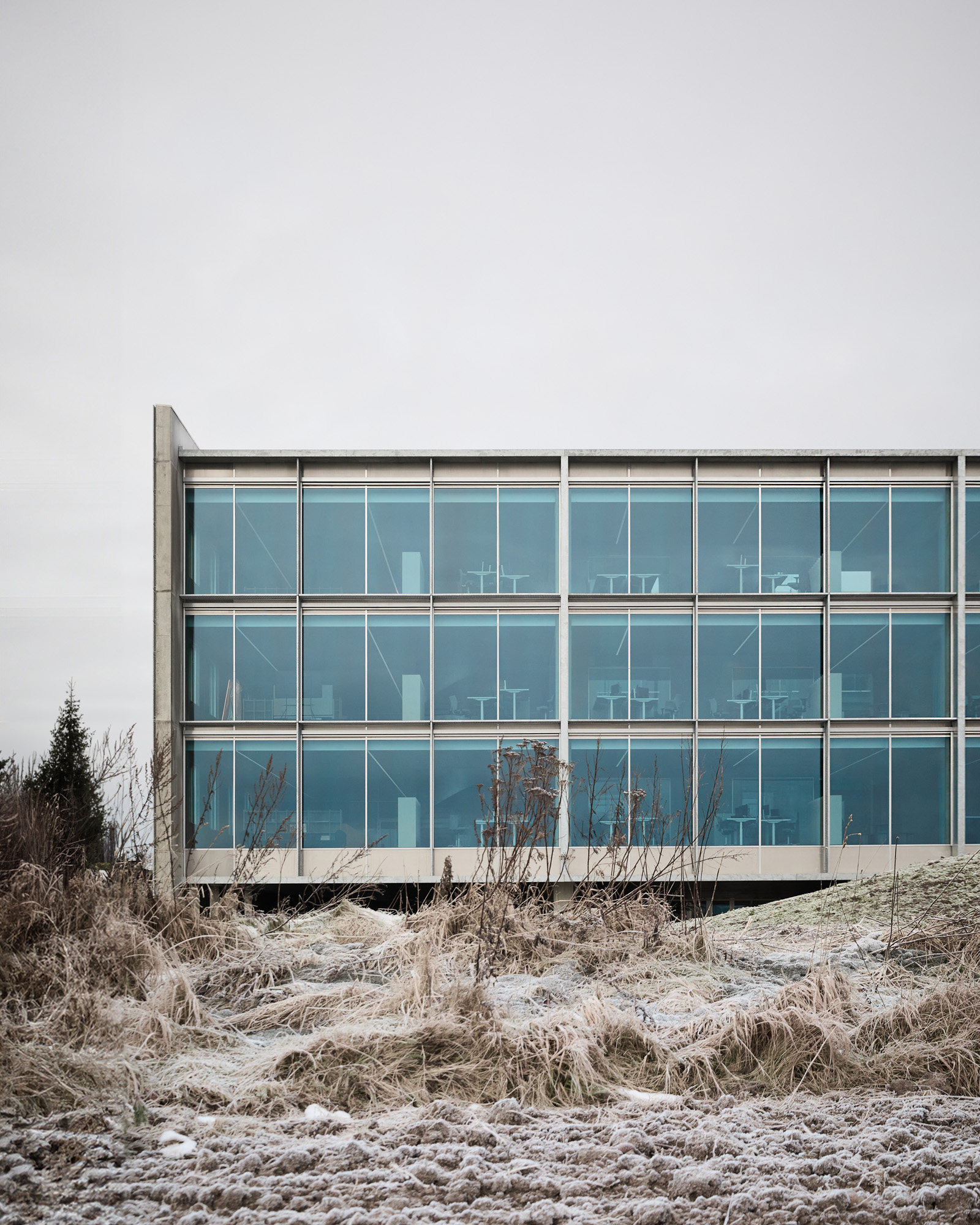
Receive our daily digest of inspiration, escapism and design stories from around the world direct to your inbox.
You are now subscribed
Your newsletter sign-up was successful
Want to add more newsletters?

Daily (Mon-Sun)
Daily Digest
Sign up for global news and reviews, a Wallpaper* take on architecture, design, art & culture, fashion & beauty, travel, tech, watches & jewellery and more.

Monthly, coming soon
The Rundown
A design-minded take on the world of style from Wallpaper* fashion features editor Jack Moss, from global runway shows to insider news and emerging trends.

Monthly, coming soon
The Design File
A closer look at the people and places shaping design, from inspiring interiors to exceptional products, in an expert edit by Wallpaper* global design director Hugo Macdonald.
It’s rare to get a 360-degree view of a global fashion brand’s operations. Product and process can often be surprisingly separate, with garments dreamt up and designed by an in-house creative team, styled and photographed at a separate studio, before being boxed, stored and shipped from an anonymous logistics facility. Things are different, however, at the all-encompassing new HQ for Rains, the Scandinavian label favoured by the stylish (and practical) for its weatherproof outerwear and accessories.
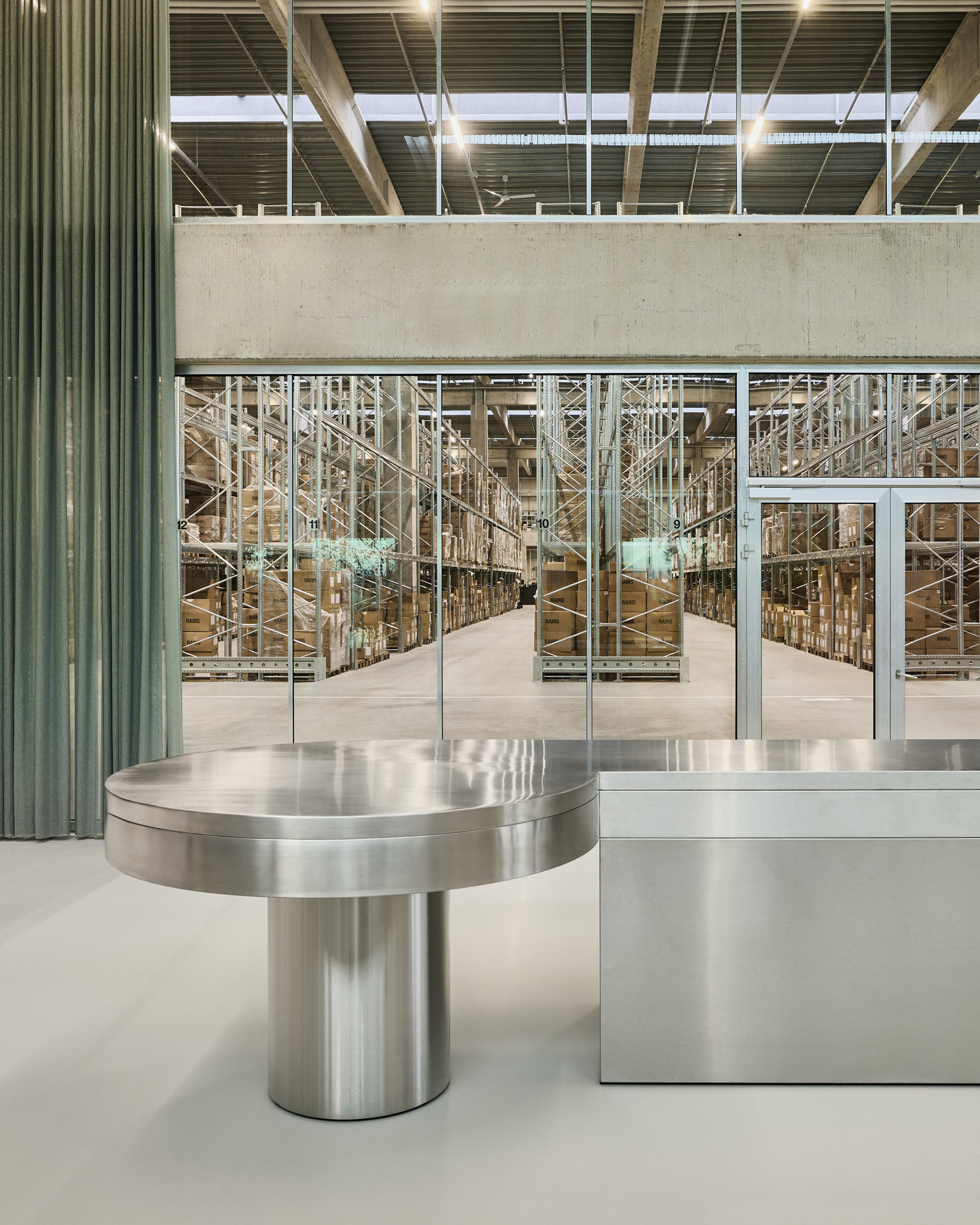
Step inside the brutalist Rains HQ
The glass-fronted building spans 11,000 sq m and sits on a hillside just outside Aarhus, Denmark’s second largest city. This is the first place Rains can truly call home; since its launch in 2012, the brand has moved offices six times. Its most recent workspace occupied an old industrial building, but even after making a number of aesthetic changes, things didn’t feel quite right. Daniel Brix Hesselager, who co-founded Rains with Philip Lotko, resolved that the next HQ should be built bespoke, so in 2019, he enlisted the help of local architecture studio Sleth, collaborating on the design of the building for the next five years.
‘It was about slowly moving into each other’s heads to find a pathway together,’ says Sleth co-founder Søren Leth. ‘We were particularly fascinated by the separation between the administrative employees and the busy life of the warehouse. So the first thing we did was talk about integration.’
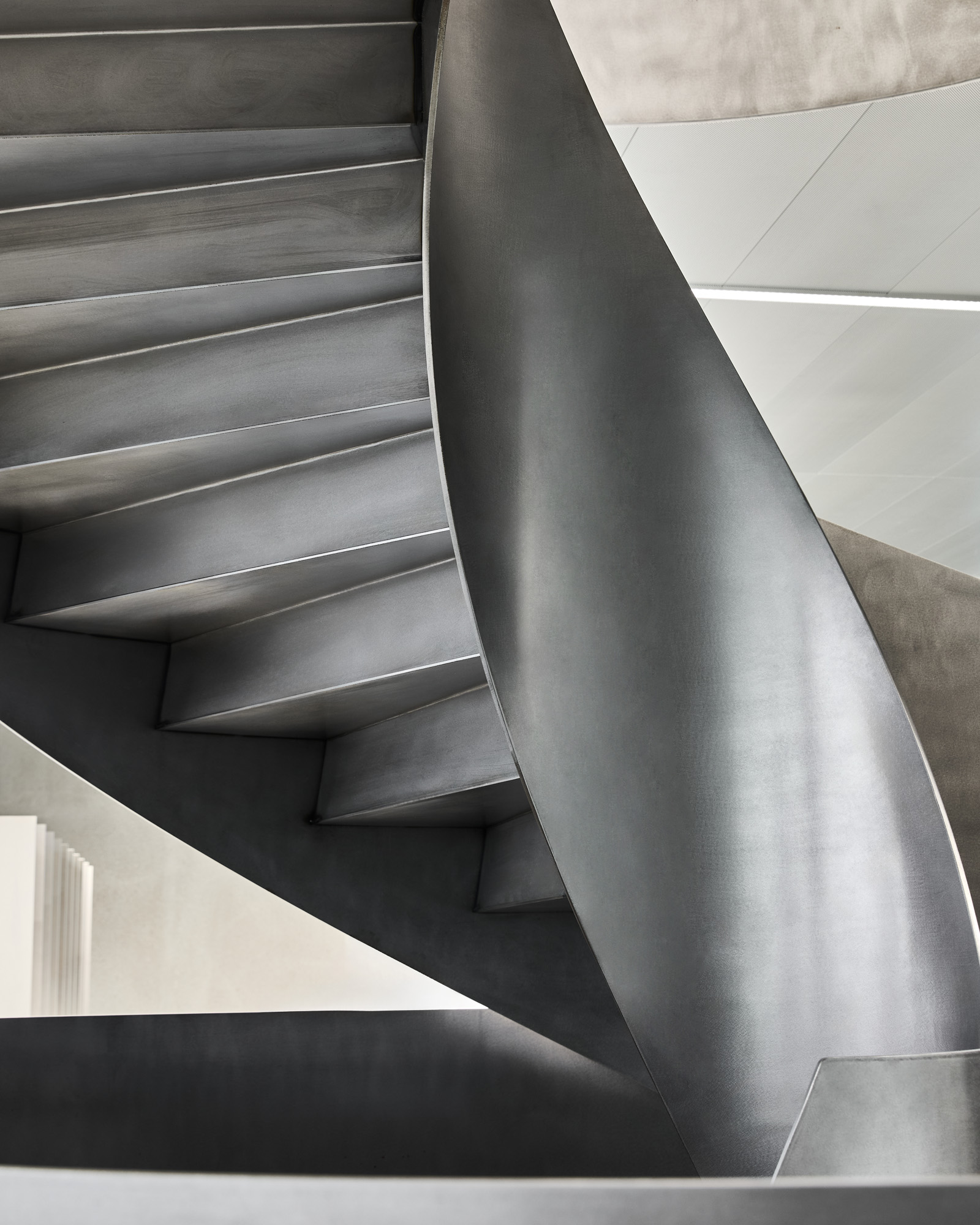
The warehouse, which holds a majority of the brand’s European stock, now acts as a backdrop to the entire HQ. ‘This is not just an office building,’ says Brix Hesselager. ‘I think it’s so important to be close to the product. A significant part of operating a business is logistics, but that’s often outsourced in creatively driven companies like ours.’
Placed behind double-height glass walls, the mammoth space features towering steel shelves oriented lengthwise to protect sightlines through to the administrative departments. The same thinking has been applied to the structural columns, which have been positioned to fall parallel to those throughout the rest of the office. ‘We’ve placed a few columns where a logistic designer probably wouldn’t have, but we wanted a certain rhythm in the building,’ adds Leth.
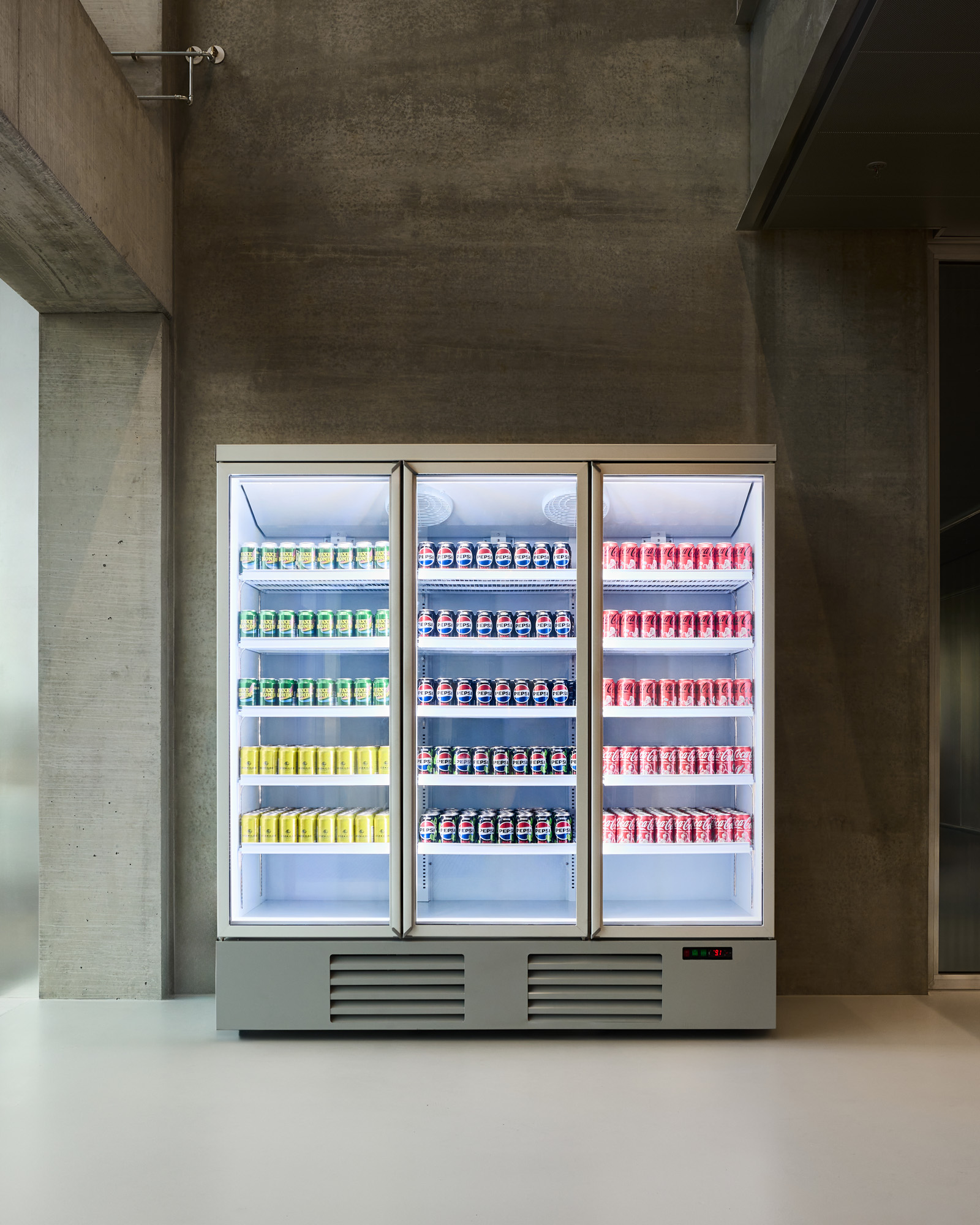
Beyond the warehouse is a showroom that displays the brand’s current and forthcoming clothing collections. There’s also an airy dining space where staff gather around communal tables to eat lunch (prepared fresh daily by Rains’ chefs). A central staircase, crafted from pale Scandinavian pine, offers a connection to the upper reaches of the building. On the second floor is the brand’s photography studio for shooting e-commerce imagery, and an indoor terrace with a bar area. Meeting rooms can be found on the third floor, each overlooking the hubbub of activity in the warehouse.
Apart from the ground floor – which accommodates a gym – formal workstations have been created on every level, finished in a soothingly neutral shade of grey. Breakout areas are kitted out with sculptural sofas and grey rugs designed to resemble the streaks of weather patterns on a map, while other statement furnishings and objects, specially curated by Brix Hesselager, include craggy ceramic chairs, and spindly, alien-like chandeliers made by Danish glassblower Alexander Kirkeby.
Receive our daily digest of inspiration, escapism and design stories from around the world direct to your inbox.
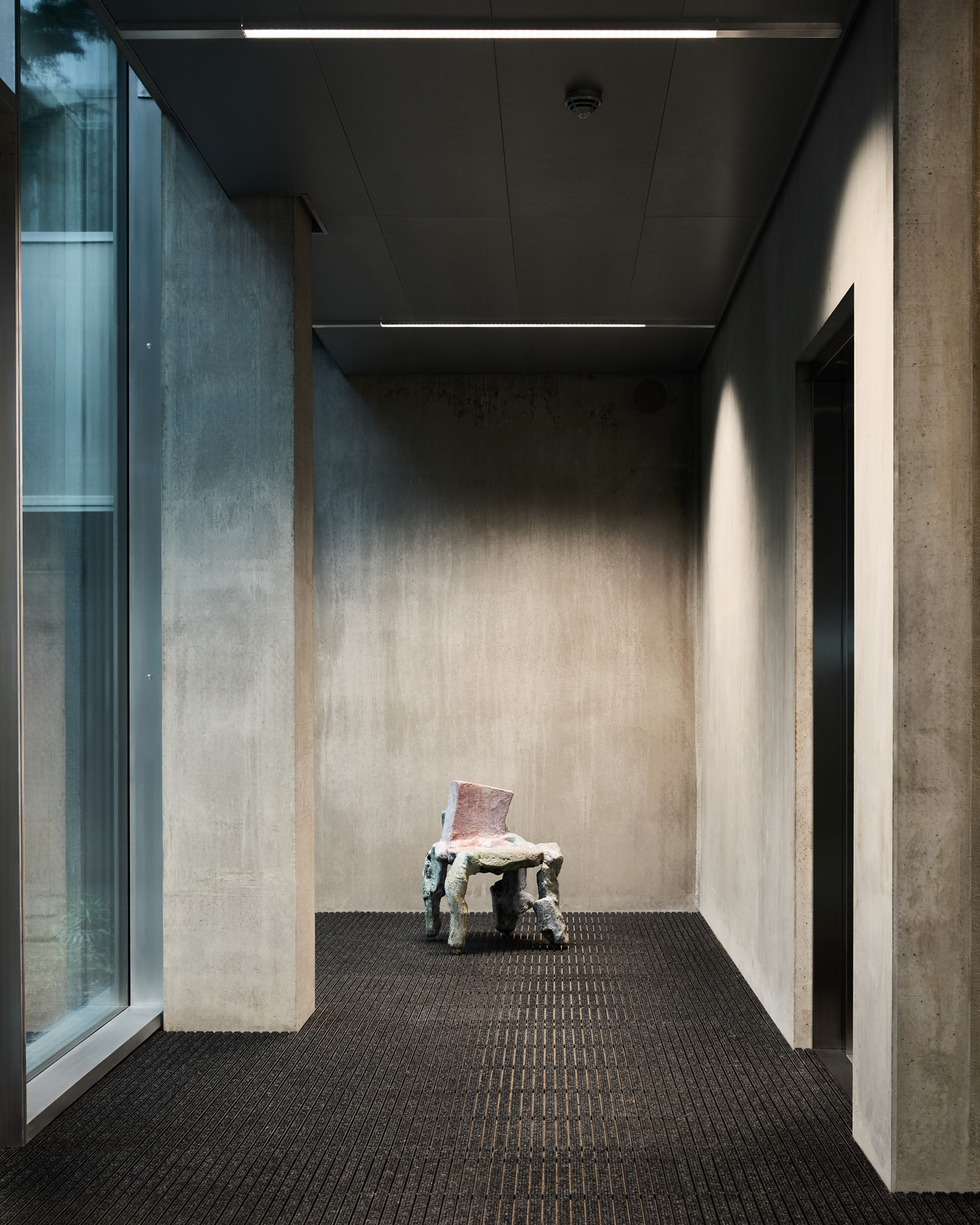
Sleth’s scheme for the Rains HQ not only connects different strata of the company to each other but also to the outdoors – a natural move given that the studio has previously worked on a number of landscape projects. Rainwater is being collected on the building’s roof and redirected off-site to nurture the surrounding fields. A gridded metal framework has also been erected just in front of the eastern façade to form a series of external corridors where staff can step out for fresh air and take in the surrounding vistas. The western façade features a similarly gridded structure, this time planted with ivy that in a few years will have grown to form a lush green wall.
There is still more artwork set to arrive, and staffing has not yet reached its 250 capacity. ‘I don’t think the building is done,’ says Leth. ‘As Rains grows, moves in and fills up the space, it will take on a new feeling.’ That’s the beauty of creating a workspace that prioritises integration and transparency – it allows you to look forward.
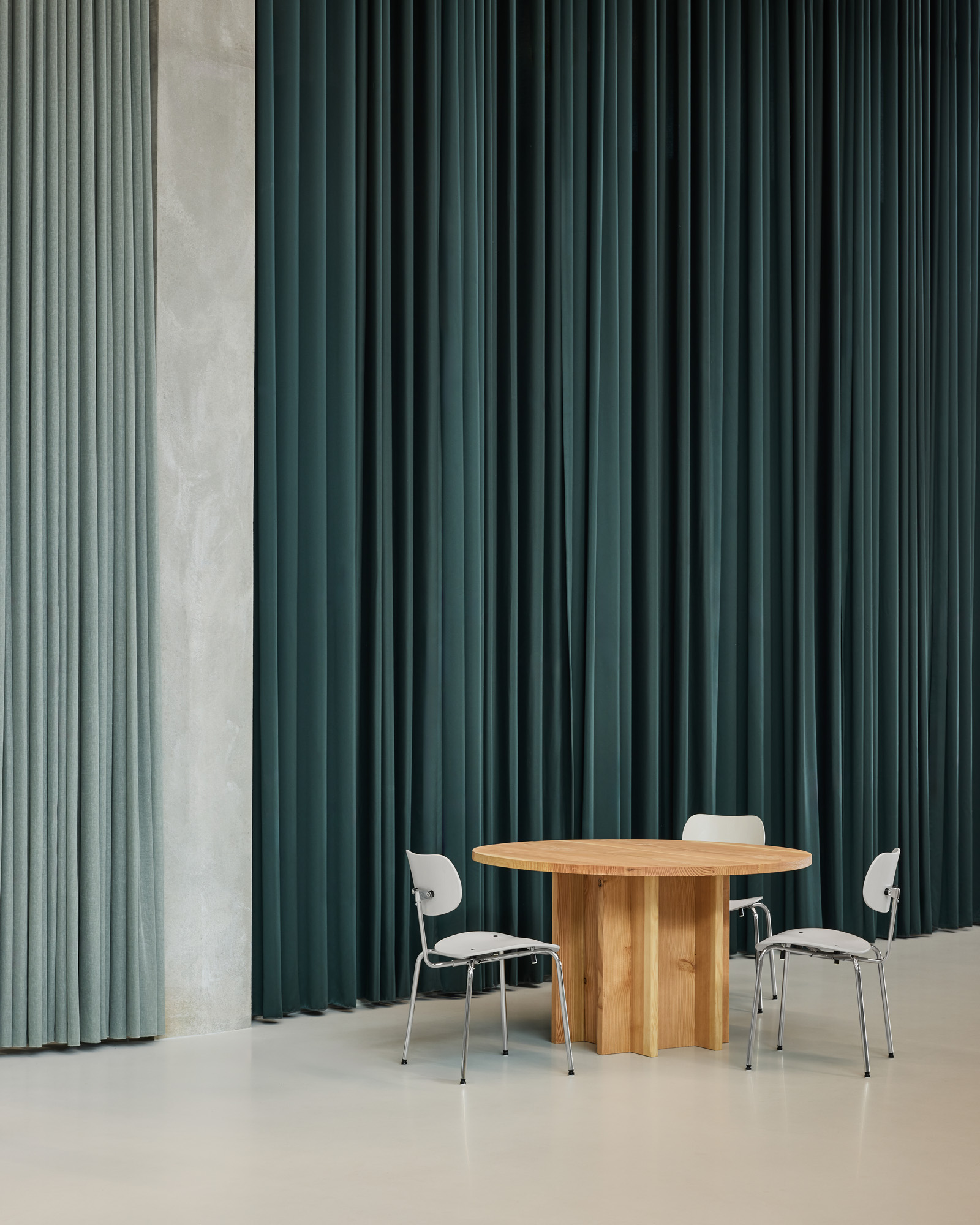
A version of this article appears in the April 2025 issue of Wallpaper* , available in print on newsstands from 6 March 2025, on the Wallpaper* app on Apple iOS, and to subscribers of Apple News +. Subscribe to Wallpaper* today
Natasha Levy is a writer based in London. After spending the first four years of her career as an interiors reporter at the leading architecture and design magazine Dezeen, she transitioned to freelance in 2021 and has since contributed to prestigious publications such as Wallpaper*, Elle Decoration UK, and Crafts, where she also spent two years as an associate editor.