This tiny house is the perfect lookout towards the Seto Inland Sea
A tiny house by Schemata Architects looks out towards the Seto Inland Sea

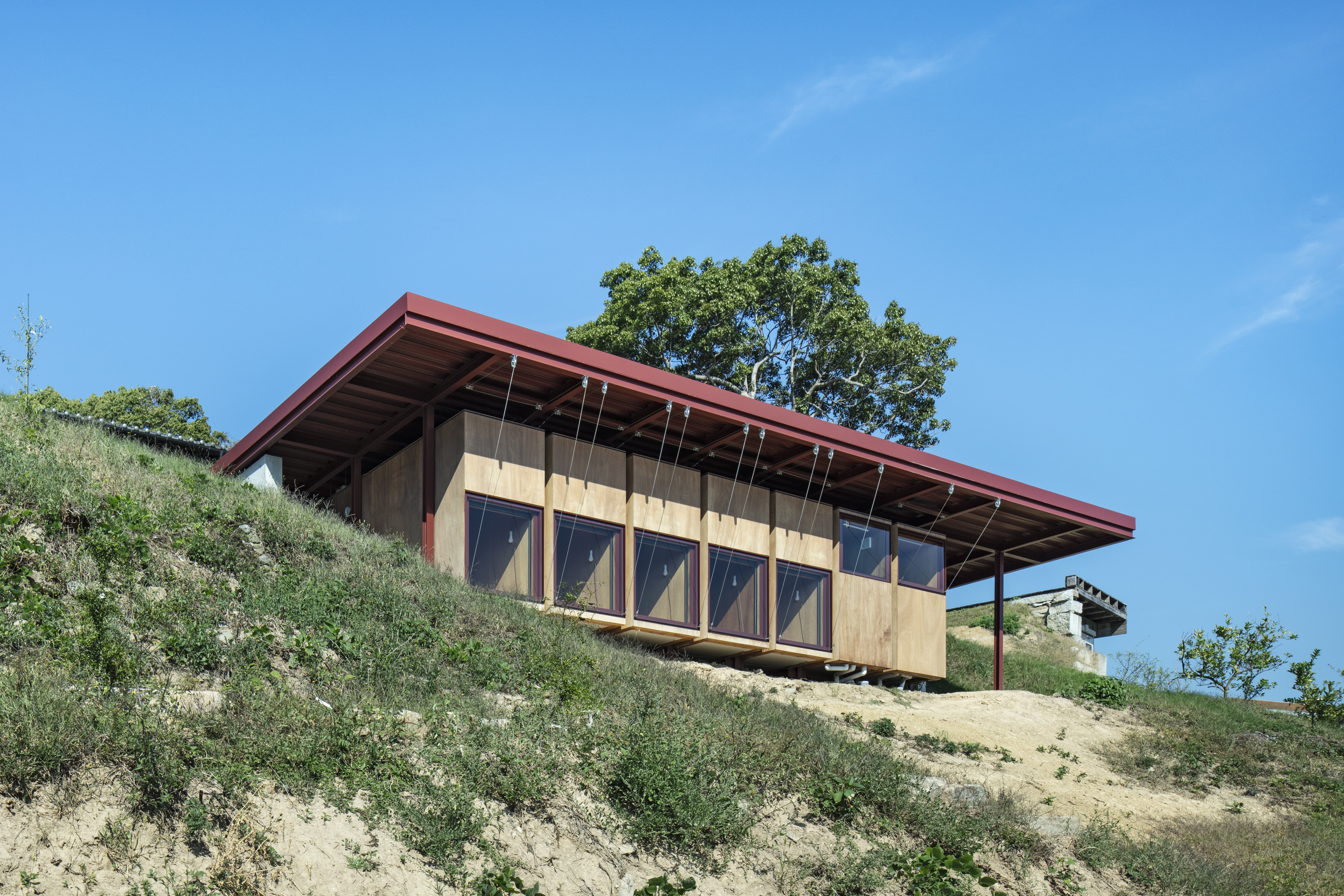
Receive our daily digest of inspiration, escapism and design stories from around the world direct to your inbox.
You are now subscribed
Your newsletter sign-up was successful
Want to add more newsletters?

Daily (Mon-Sun)
Daily Digest
Sign up for global news and reviews, a Wallpaper* take on architecture, design, art & culture, fashion & beauty, travel, tech, watches & jewellery and more.

Monthly, coming soon
The Rundown
A design-minded take on the world of style from Wallpaper* fashion features editor Jack Moss, from global runway shows to insider news and emerging trends.

Monthly, coming soon
The Design File
A closer look at the people and places shaping design, from inspiring interiors to exceptional products, in an expert edit by Wallpaper* global design director Hugo Macdonald.
This tiny house, perched on a slope overlooking the Seto Inland Sea, is the perfect lookout point to take in the idyllic surroundings, comprising green nature and blue waters. Situated on one of the many small islands of the Japanese archipelago, the compact structure is a guest house – part of the grounds of a larger property, K Residence. The new building, along with a smaller dining pavilion next to it, are the latest additions to a universe of structures that compose K Residence, and have been designed by Tokyo-based Schemata Architects, headed by the studio's founder Jo Nagasaka.
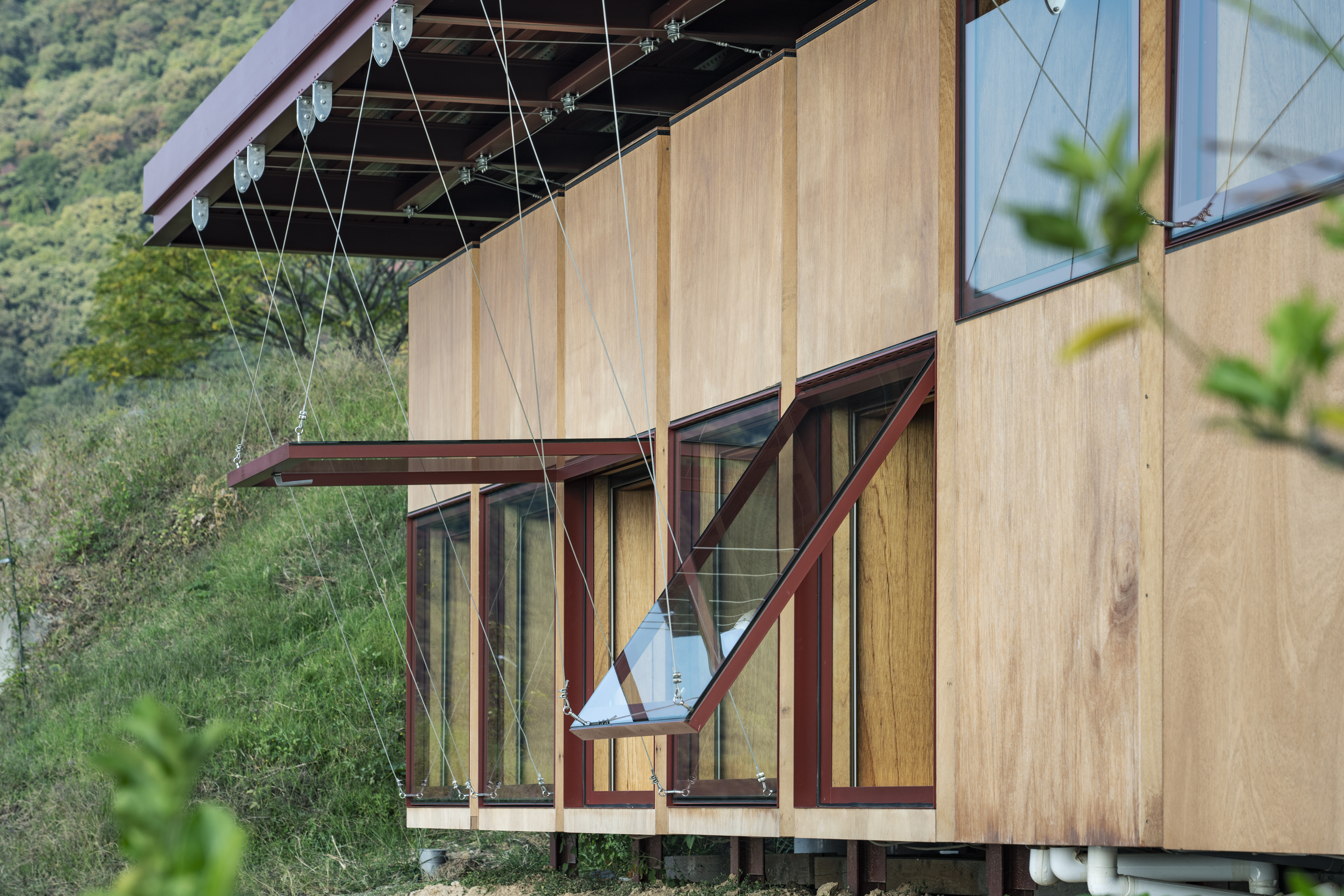
A tiny house overlooking the Seto Inland Sea
Conceived as a miniature house to host family members and friends, when visiting the main house's residents, the guest house offers spartan accommodation and welcome isolation, within minimalist architecture surrounds.
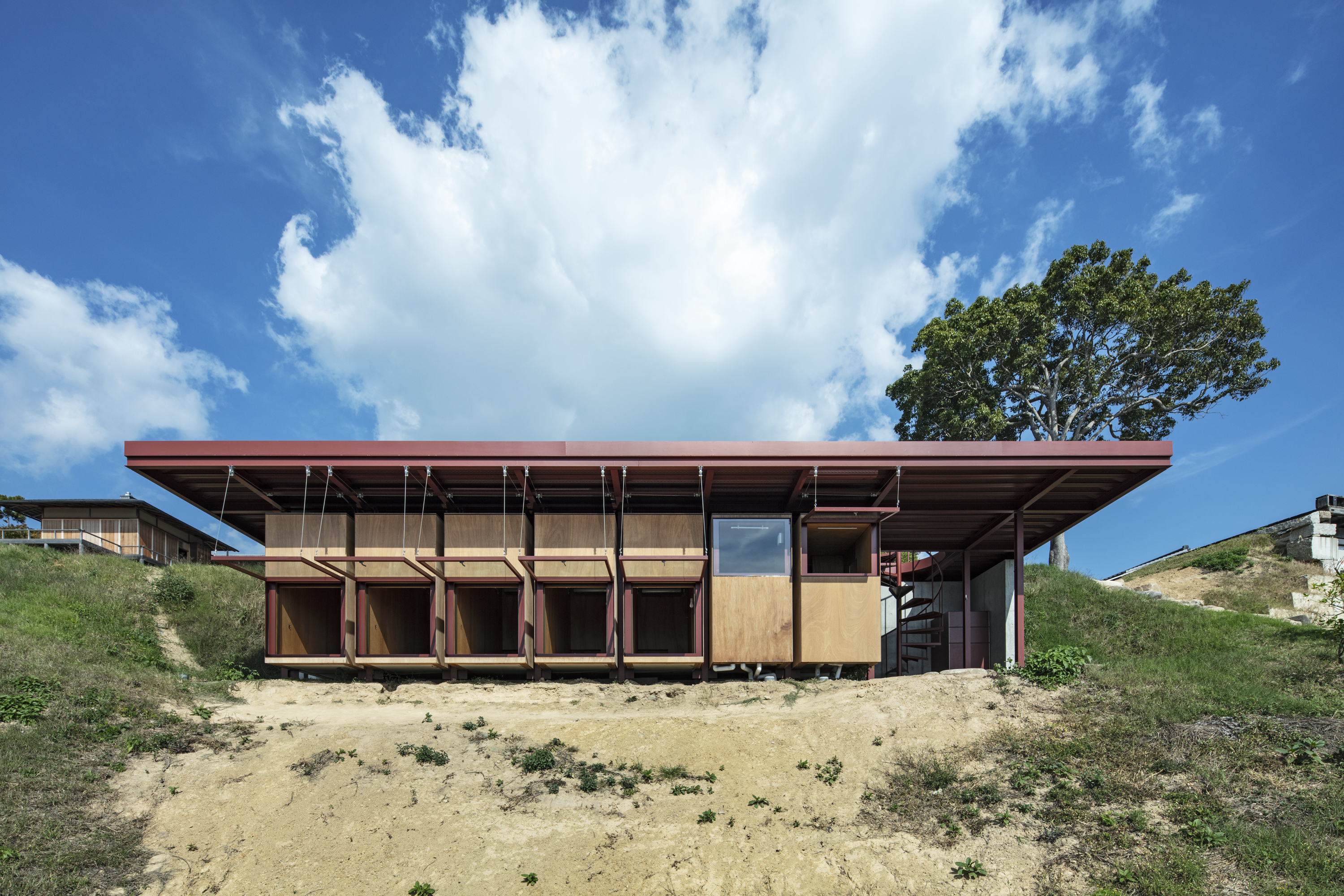
'Inspired by the image of shukubo (accommodations operated by temples and shrines), we designed the guest house under the name of dokubo (solitary quarters) as a place for children to disconnect from this world and return to their solitude. It has five sleeping units a shower and toilet, and sits in front of the main house's dining room, where they have their meals,' the architects write.
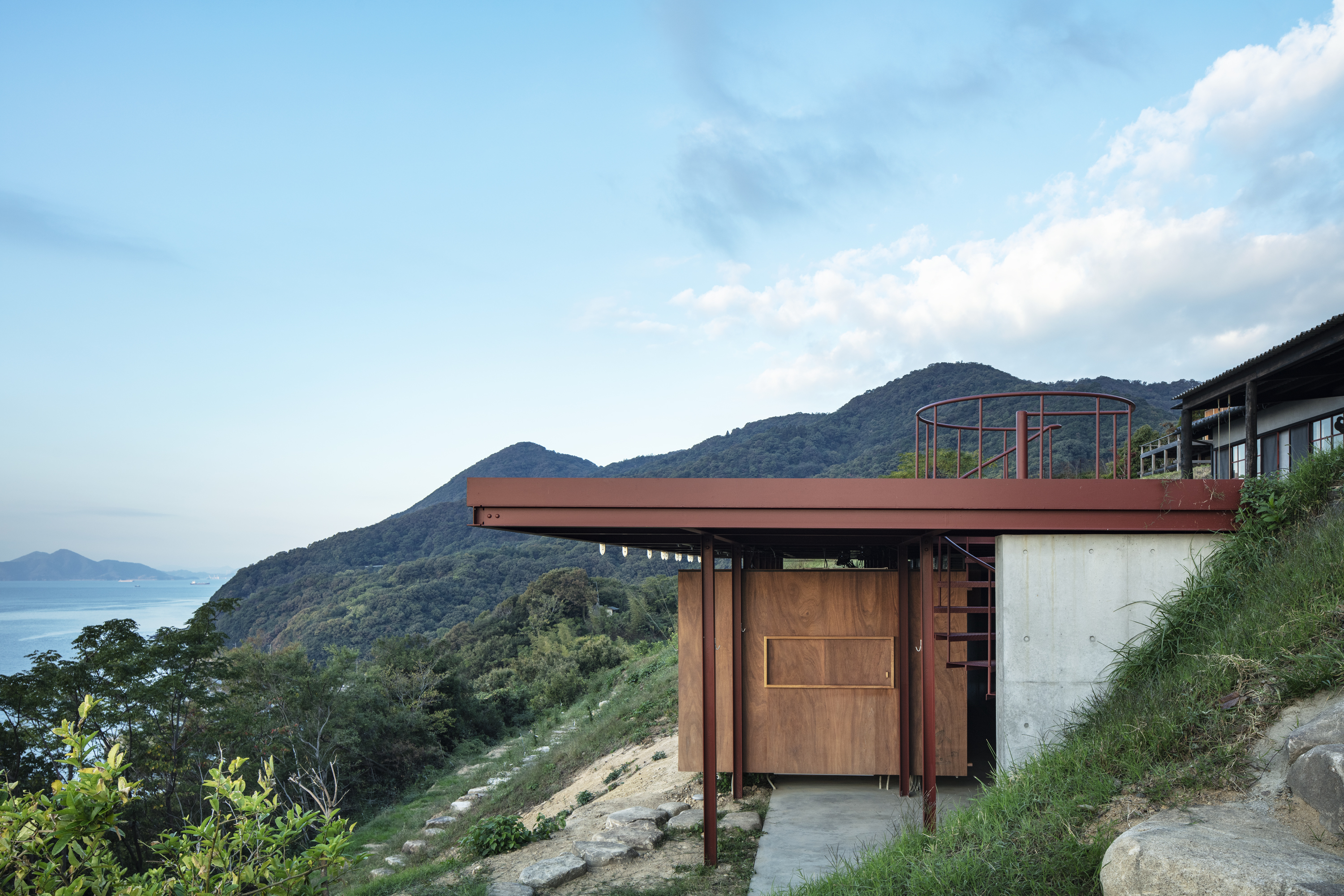
An elegant, metal staircase connects the tiny house with the main residence above. Entering from the rear of the structure, visitors' gaze is instantly attracted towards the long views and framed vistas of the water on the opposite end. 'It is a place to confront solitude while facing the sea,' the architects explain. The separate pavilion nearby offers dedicated space for dining and can also become a space for seclusion or post-dinner drinks for the adults. Meanwhile, the children can play in the guest house, while still connected to the rest of the family chatting in the dining hall.
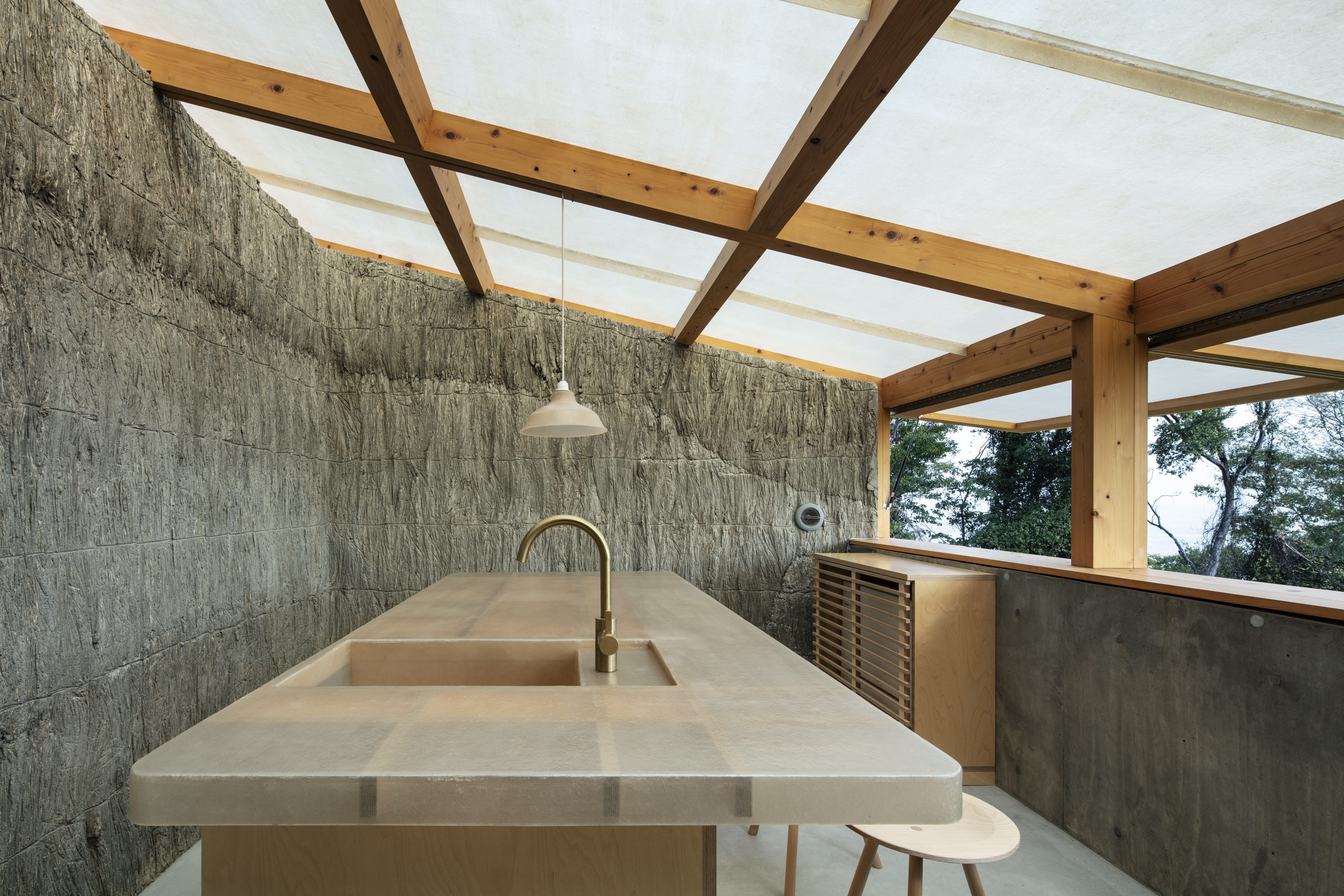
The tiny house is part of a wider complex, including, beyond the main residence, a tea room and the aforementioned dining pavilion.

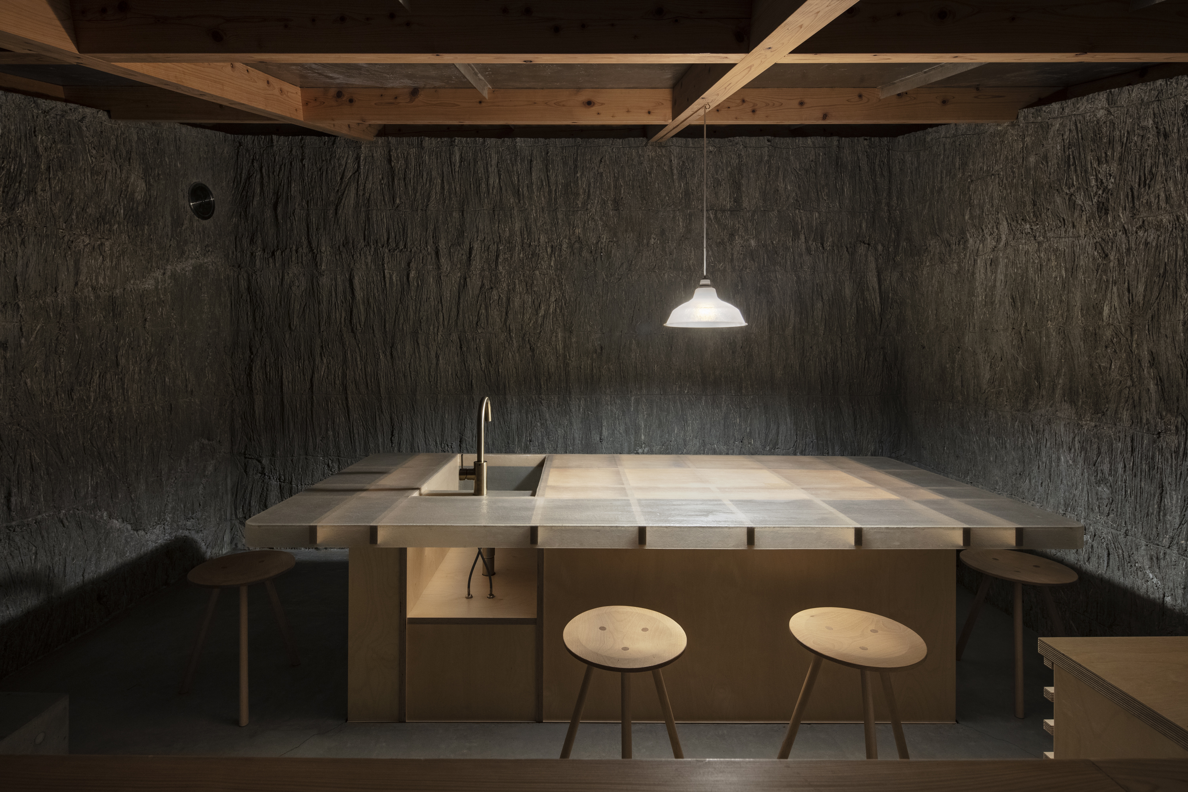
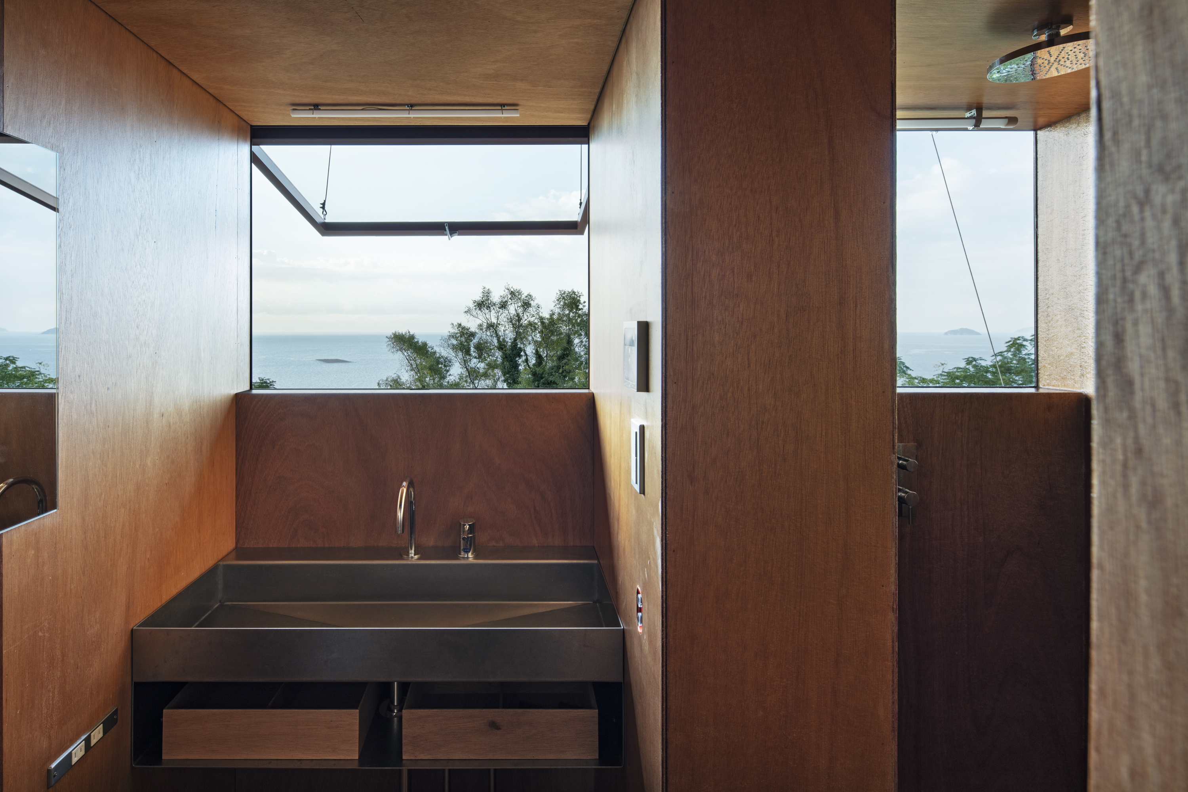
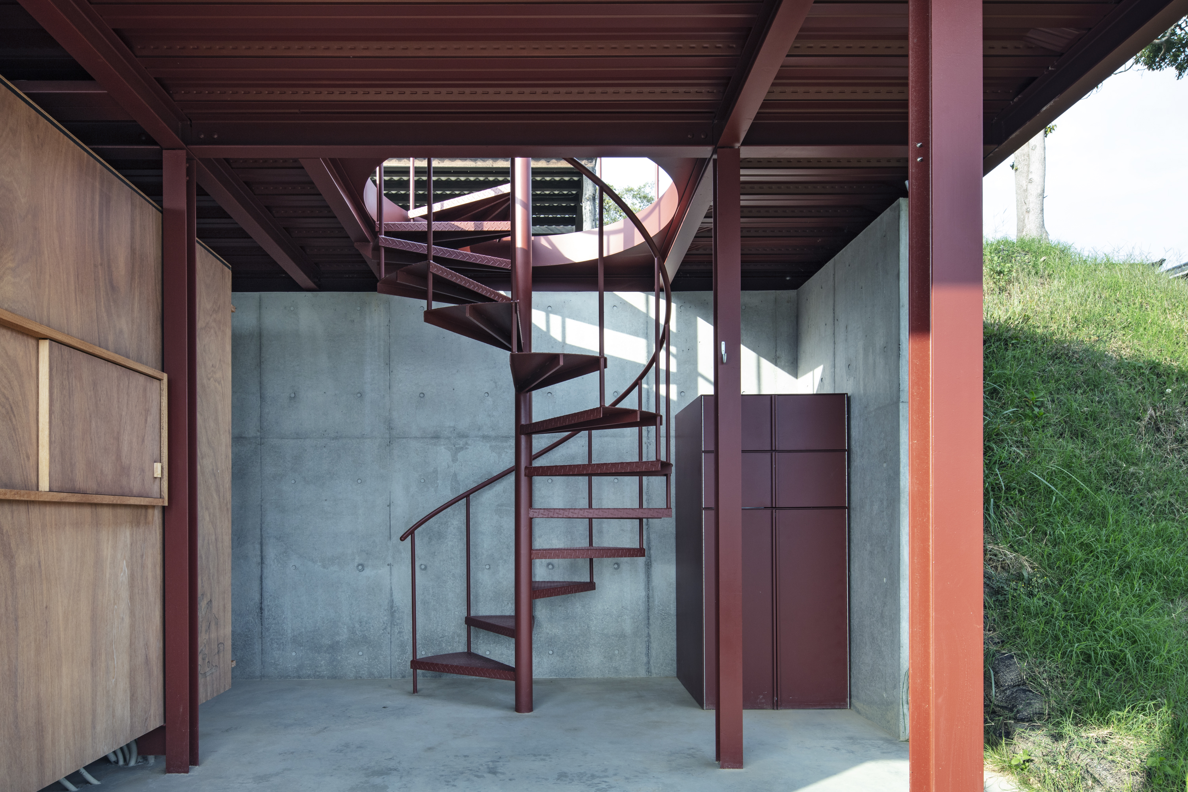
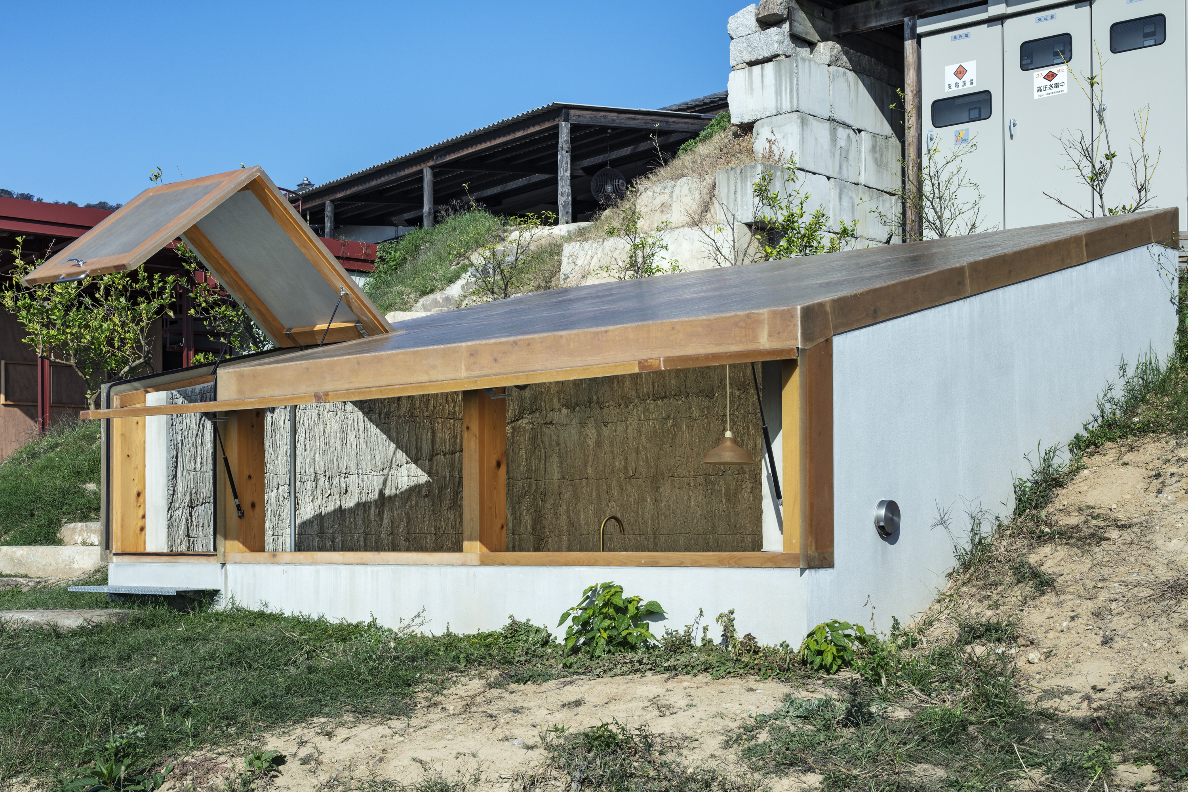
Receive our daily digest of inspiration, escapism and design stories from around the world direct to your inbox.
Ellie Stathaki is the Architecture & Environment Director at Wallpaper*. She trained as an architect at the Aristotle University of Thessaloniki in Greece and studied architectural history at the Bartlett in London. Now an established journalist, she has been a member of the Wallpaper* team since 2006, visiting buildings across the globe and interviewing leading architects such as Tadao Ando and Rem Koolhaas. Ellie has also taken part in judging panels, moderated events, curated shows and contributed in books, such as The Contemporary House (Thames & Hudson, 2018), Glenn Sestig Architecture Diary (2020) and House London (2022).
