Terunobu Fujimori’s Kodomari Fuji guest house features a roof lined with cherry trees
Cherry trees line the roof at Kodomari Fuji, Terunobu Fujimori's first accommodation facility design, a private guest house in Japan
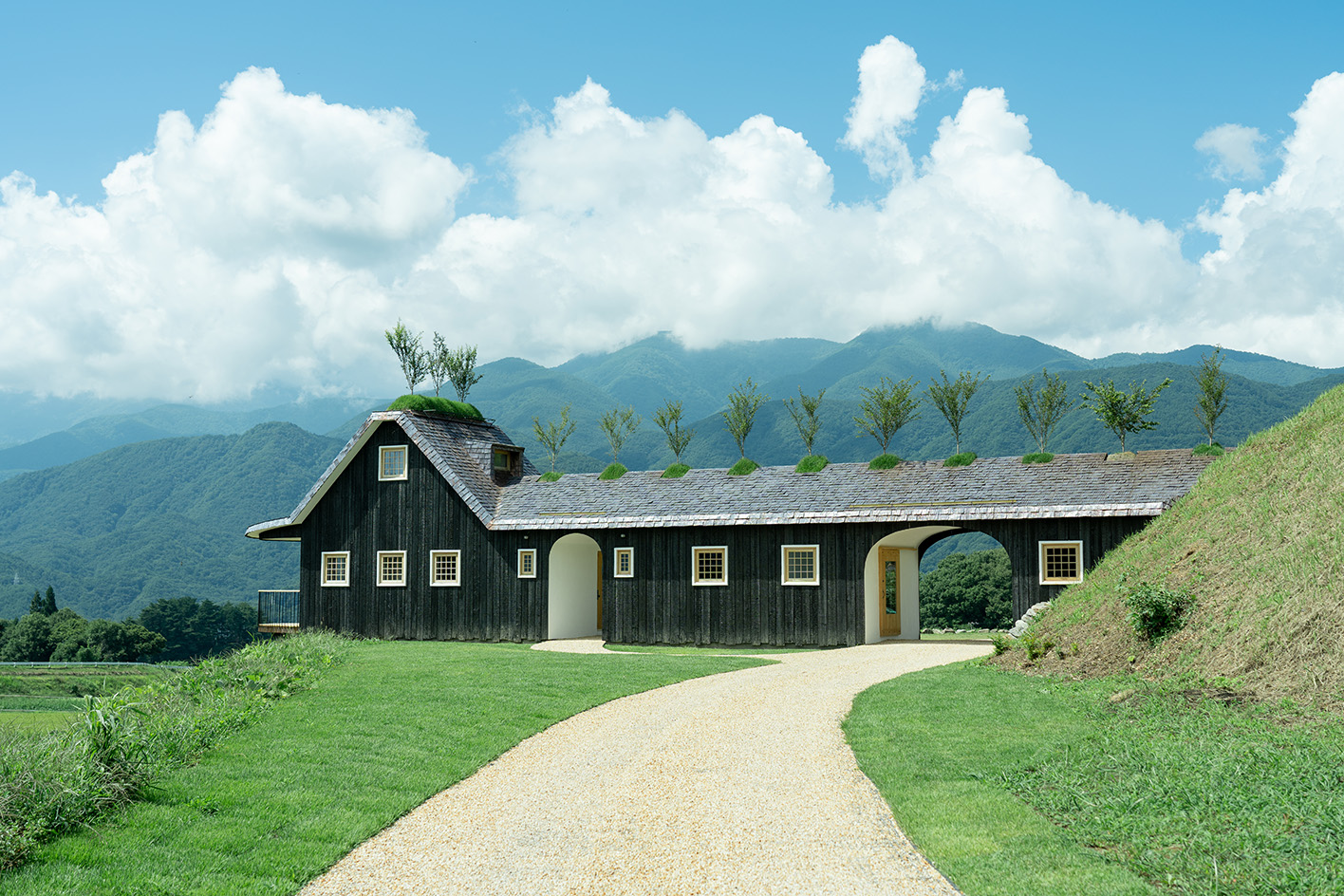
Receive our daily digest of inspiration, escapism and design stories from around the world direct to your inbox.
You are now subscribed
Your newsletter sign-up was successful
Want to add more newsletters?

Daily (Mon-Sun)
Daily Digest
Sign up for global news and reviews, a Wallpaper* take on architecture, design, art & culture, fashion & beauty, travel, tech, watches & jewellery and more.

Monthly, coming soon
The Rundown
A design-minded take on the world of style from Wallpaper* fashion features editor Jack Moss, from global runway shows to insider news and emerging trends.

Monthly, coming soon
The Design File
A closer look at the people and places shaping design, from inspiring interiors to exceptional products, in an expert edit by Wallpaper* global design director Hugo Macdonald.
Kodomari Fuji, a recently opened, private guest house, exemplifies Japanese architect and architectural historian Terunobu Fujimori's signature offbeat architectural style and idiosyncratic approach, placing nature at the forefront. The words playful and whimsical – both often associated with, and suitably descriptive of Fujimori's structures – are equally applicable to this latest project, his very first accommodation facility design in Japan.
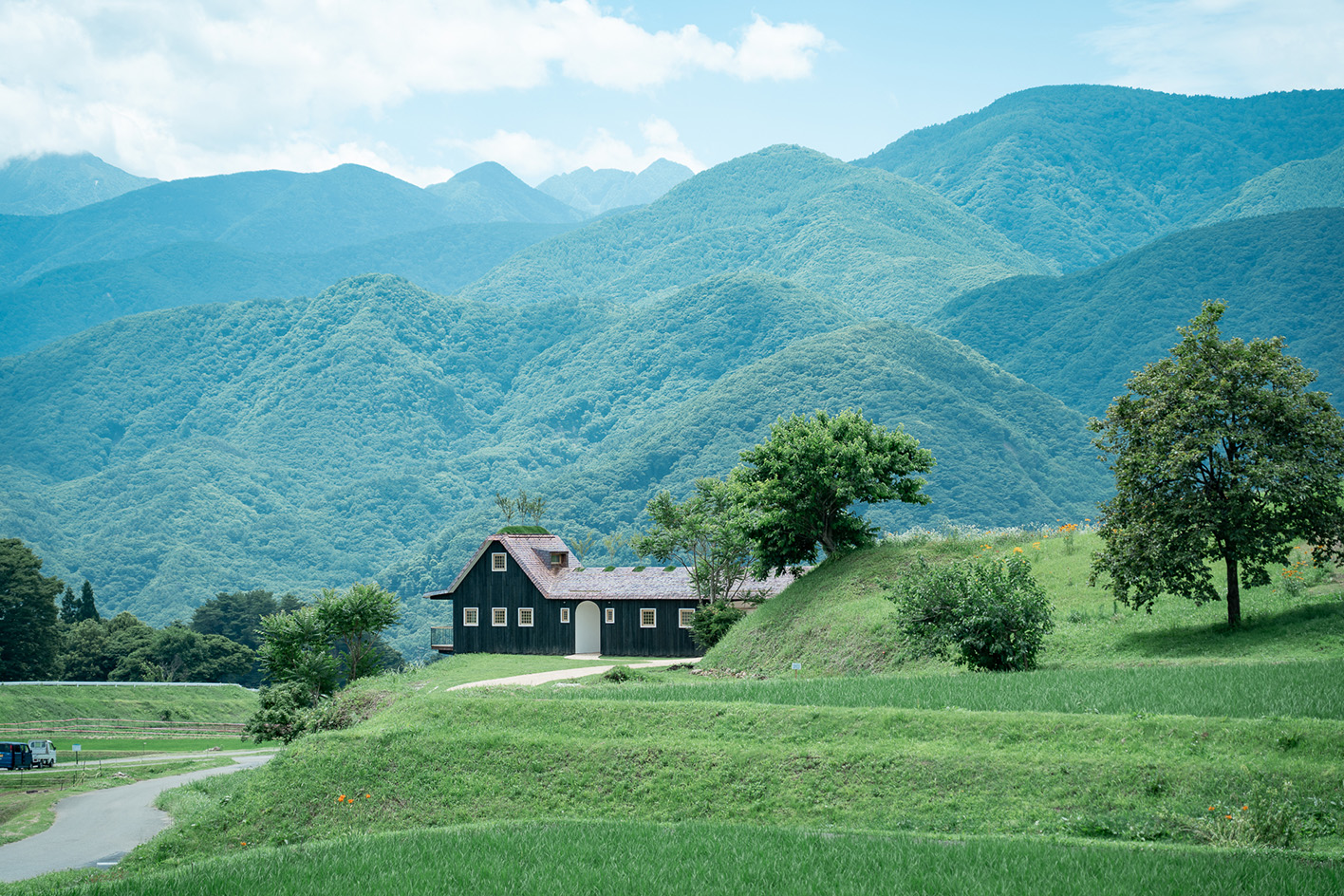
The nature-inspired design of Kodomari Fuji by Terunobu Fujimori
Situated on a former rice field that was left dormant for decades, the private villa occupies a 4,000 sq m site offering undisturbed views of its surrounding, rural landscape. Resembling a large wooden ship overlooking a 'sea' of rice paddies, the elongated building features the architect's handcrafted architectural elements of charred timber cladding, hand-battered copper roof plating and hand-plastered white walls. Along the roof sits a row of planted cherry trees inspired by the village's local icon, a 300-year-old weeping tree of the same species, located just metres away from the property.
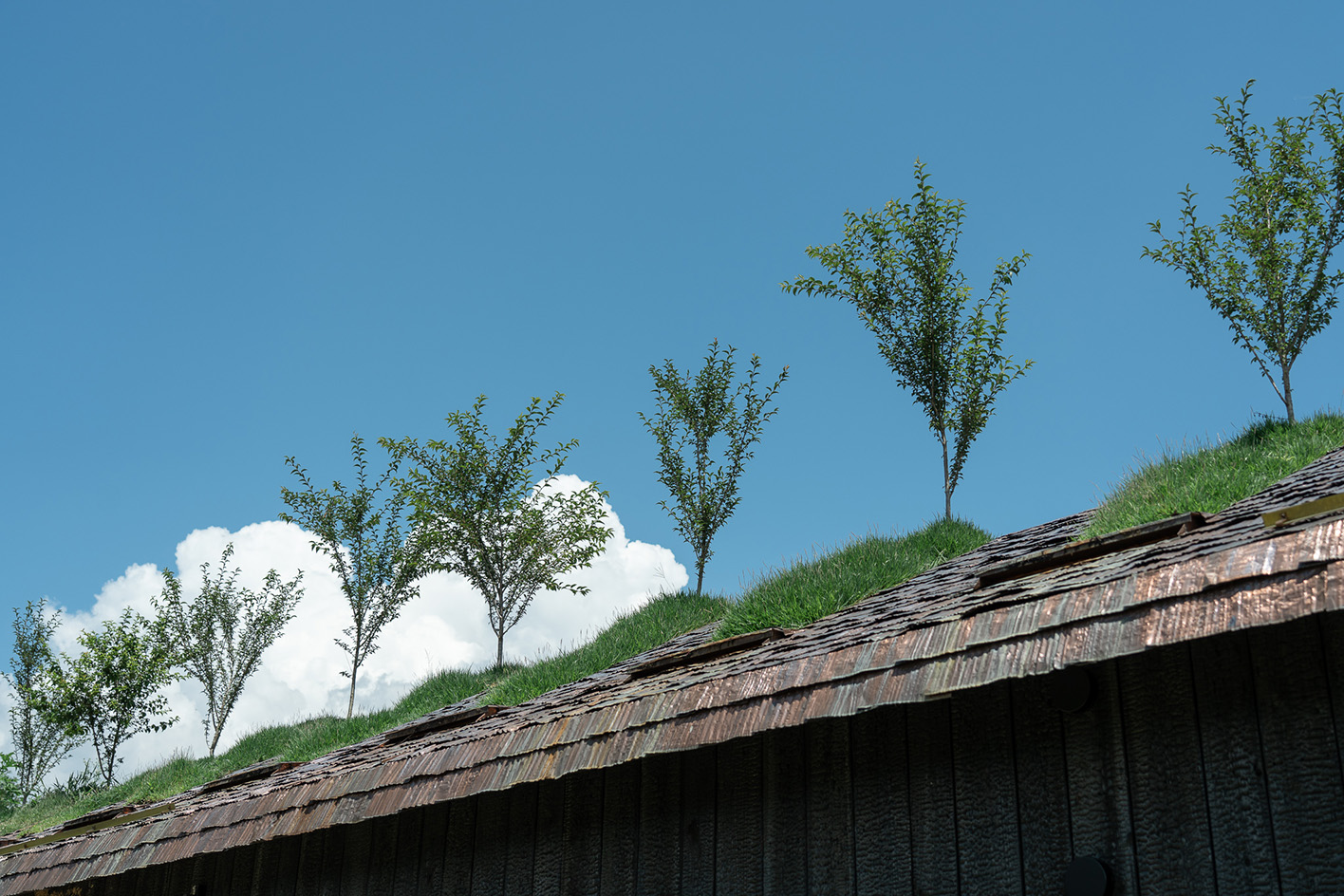
Nestled in Fujimi, a remote village bordering Japan’s mountainous Nagano prefecture and Yamanashi prefecture, the building overlooks Japan's Southern Alps, with Mount Fuji even seen in the far distance. Whilst the owners provided a completely open architectural brief, Fujimori focused the design around the landscape's panoramic views. He explains: ‘My main intention was to pass the axis from the cherry blossoms in the background towards Mount Fuji.'
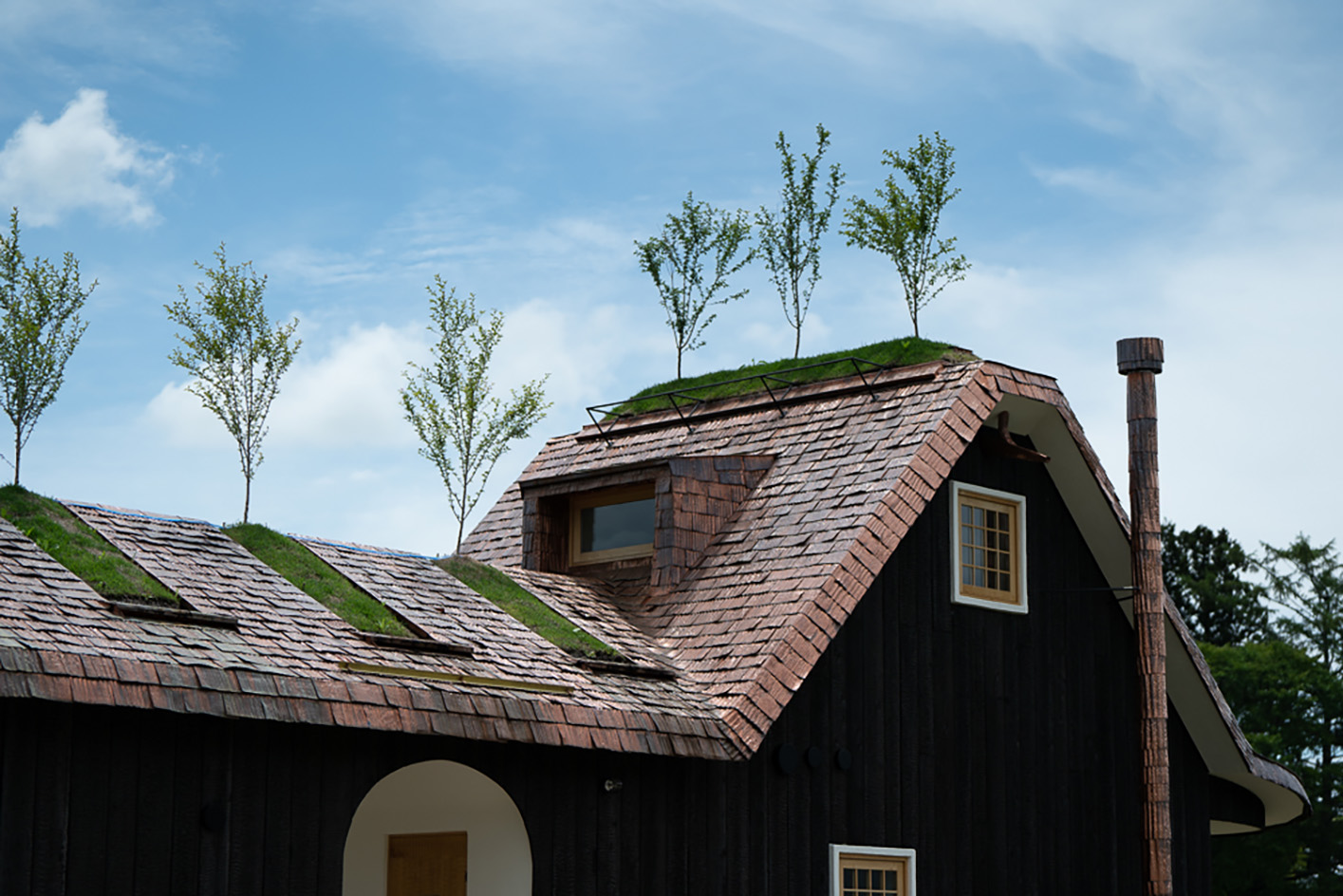
Fujimori, known for his unconventional and wildly imaginative structures that exert a sense of jovial innocence – such as his suspended 'floating' teahouses or Tampopo (Dandelion House) residence – often refers to historical contexts, basic dwellings and traditional methods of construction in his designs. Self-described as an ‘architectural historian drawn to ancient housing solutions’, Fujimori's approach for Kodomari Fuji was simply finding ‘harmony with nature’.
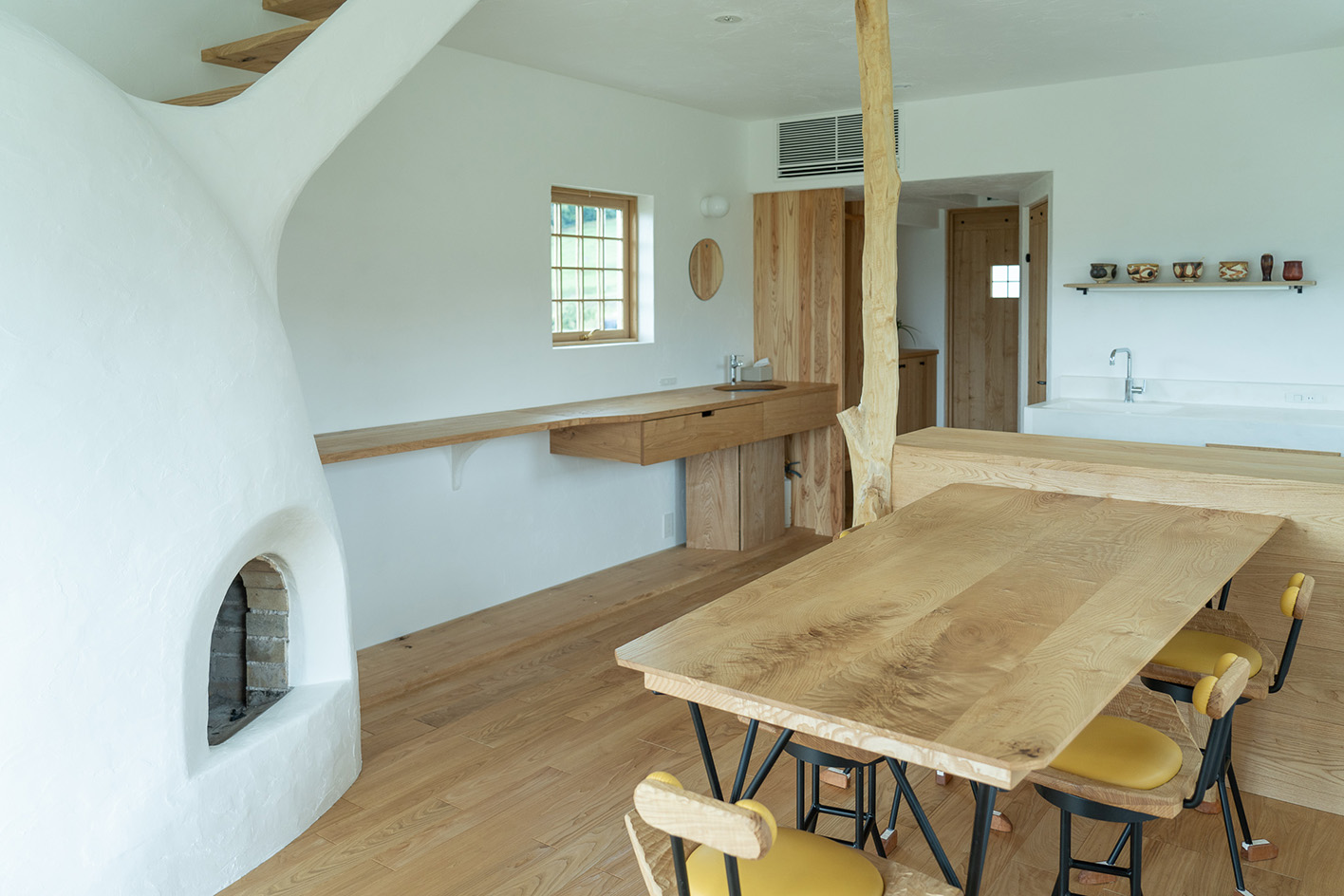
Accommodating just one group booking per day, the 'small private villa' is comprised of three segmented spaces forming an entire volume; inclusive of a main bedroom, storage room, and dining and kitchen space with second floor lounge area. The main dining area connects to a large outdoor balcony and open deck, intentionally primitive in form so as not to detract from the scenic views. Fujimori also designed the interior furniture, creating a custom large, central table with chairs and overhead lighting, in addition to a working fireplace with a hand-battered copper-cladded chimney visible from the exterior.
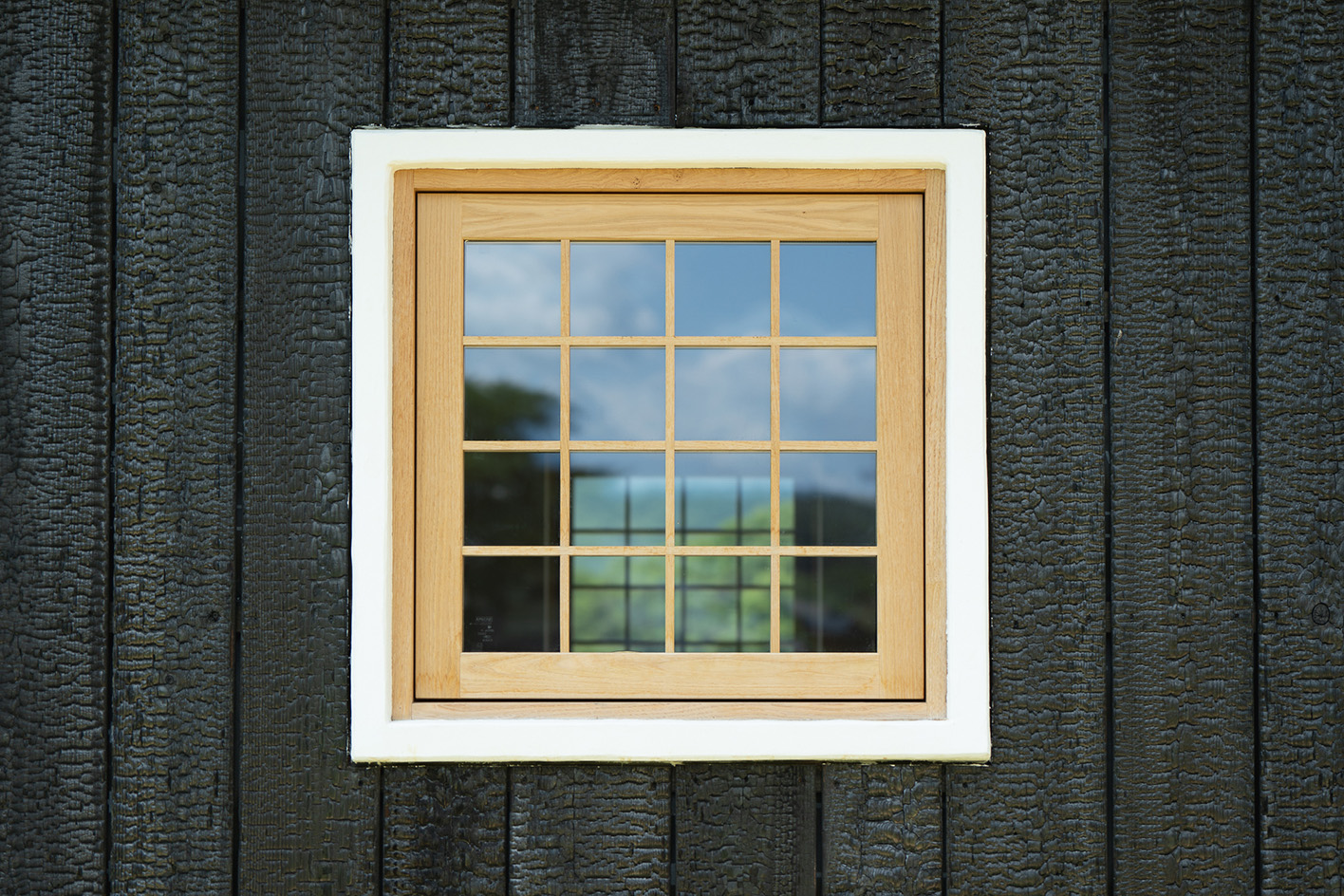
Initiated by husband-wife owner duo Noriko and Kazunori Yamakoshi, the project was first envisioned 13 years ago by Noriko Yamakoshi, who approached the architect with the idea. Fujimori, who comes from the Nagano region, took over a decade to finally agree to the project, which was financially achieved through crowdfunding efforts over the course of a year.
Nature, Fujimori believes, has always played a secondary role in architecture, something he aims to change to create an 'equilibrium of value for plants'. Continuing this philosophy for the future, the owners aim to revive the neighbouring rice fields and plant new trees, where the building can gradually ‘blend into its environment'.
Receive our daily digest of inspiration, escapism and design stories from around the world direct to your inbox.
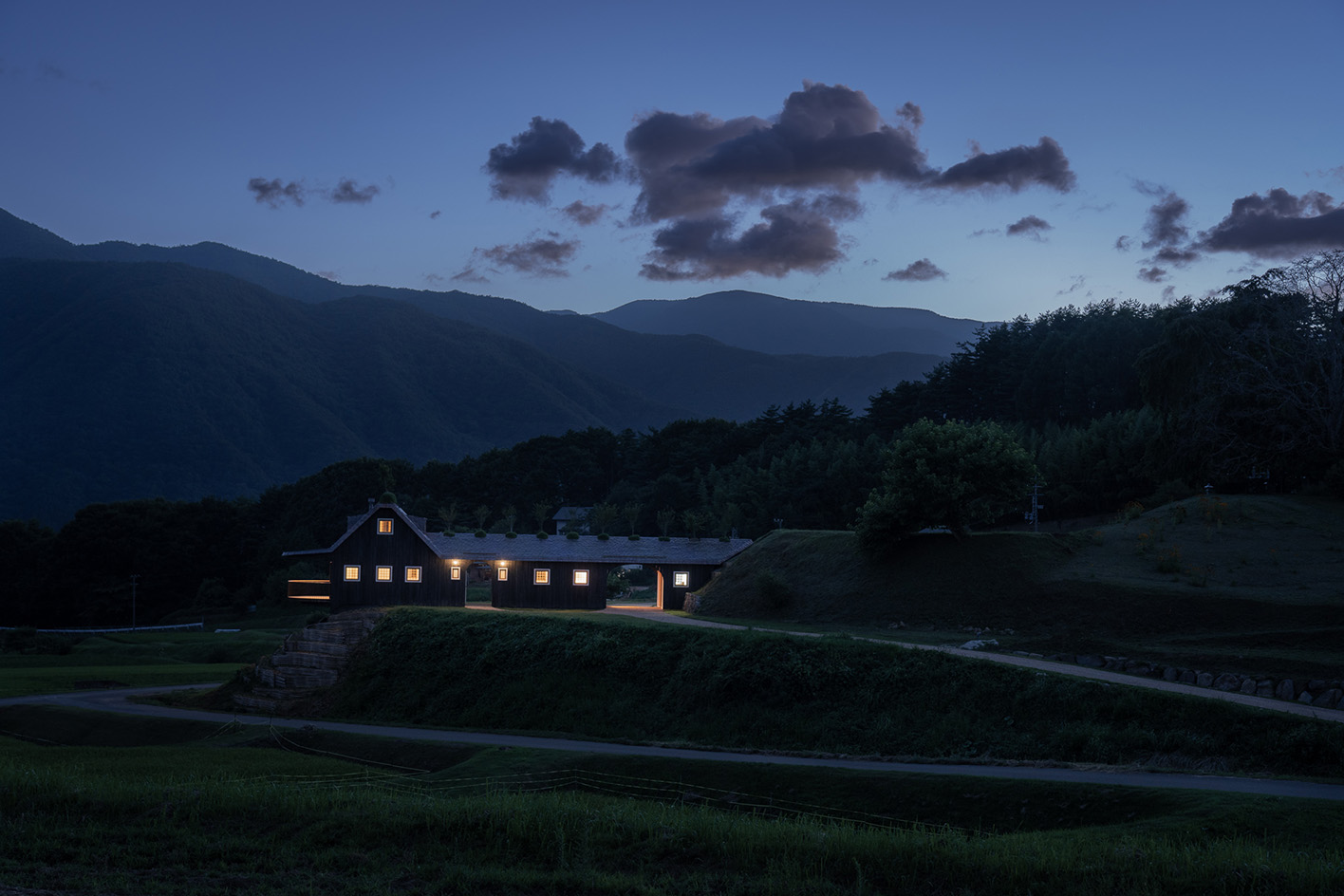
Joanna Kawecki is a Tokyo-based design journalist and consultant. Living in Japan since 2013, she writes extensively about architecture, design and travel, interviewing leading industry figures such as Kengo Kuma and Naoto Fukasawa. She is co-founder of Ala Champ Magazine and design brand IMI Japan, working with craftspersons across the country’s 47 prefectures exploring traditional artisans to innovation entrepreneurs.