Three lesser-known Danish modernist houses track the country’s 20th-century architecture
We visit three Danish modernist houses with writer, curator and architecture historian Adam Štěch, a delve into lower-profile examples of the country’s rich 20th-century legacy
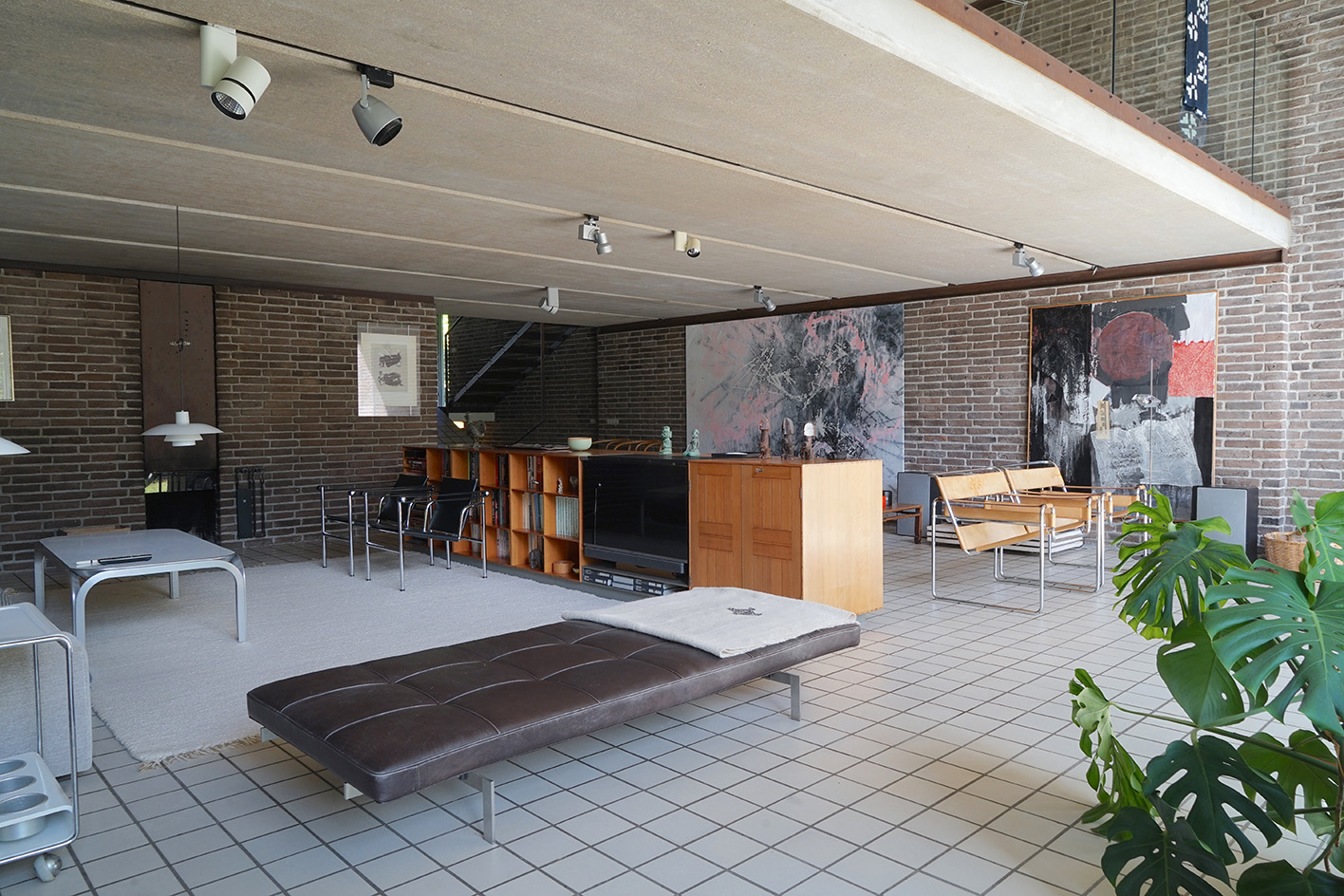
Receive our daily digest of inspiration, escapism and design stories from around the world direct to your inbox.
You are now subscribed
Your newsletter sign-up was successful
Want to add more newsletters?

Daily (Mon-Sun)
Daily Digest
Sign up for global news and reviews, a Wallpaper* take on architecture, design, art & culture, fashion & beauty, travel, tech, watches & jewellery and more.

Monthly, coming soon
The Rundown
A design-minded take on the world of style from Wallpaper* fashion features editor Jack Moss, from global runway shows to insider news and emerging trends.

Monthly, coming soon
The Design File
A closer look at the people and places shaping design, from inspiring interiors to exceptional products, in an expert edit by Wallpaper* global design director Hugo Macdonald.
Danish modernism, including the wealth of Danish modernist houses, represents a rich vein of the movement's 20th-century legacy. The country's architects and furniture designers, especially in the 1950s and 1960s, reached an extraordinary level of refinement in their work, combining centuries-long traditions, quality craftsmanship and a holistic vision that brought together functionality, materiality, open spaces and social purpose. Projects by architects such as Jørn Utzon, Arne Jacobsen, Jørgen Bo, Vilhelm Wohlert and Erik Christian Sørensen infused the minimalism of the International Style with the region's sensitive use of natural materials and a connection to the Danish landscape to spectacular effect.
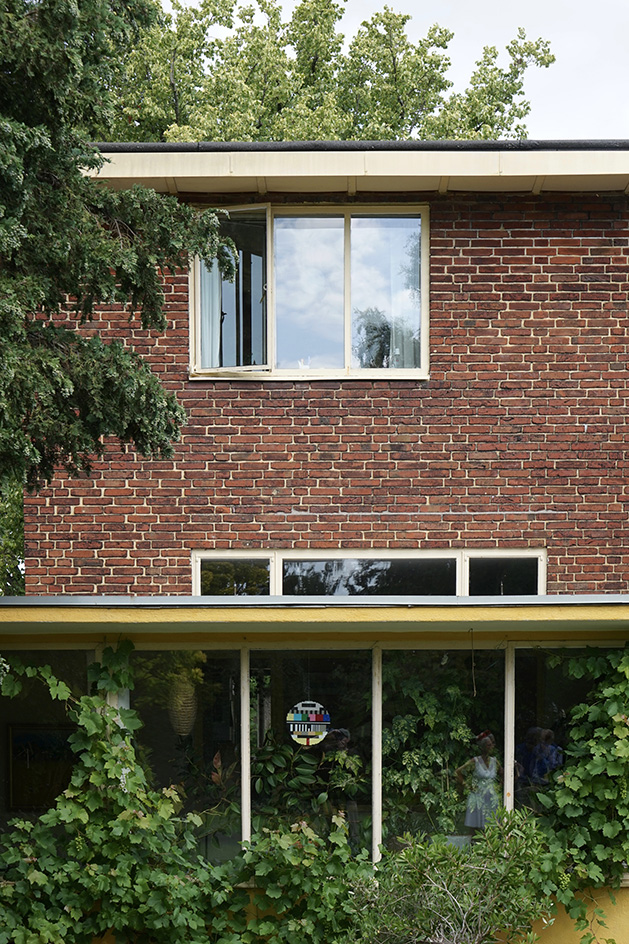
Oscar Alfred Borum House
Danish modernist houses: a brief history
The development of modernism in Denmark, and indeed wider Scandinavia, followed the movement's spread across France, Germany, the Netherlands and Czechoslovakia. The strong presence of Nordic classicism in the region in the first decades of the 20th century, and its use of brick, gradually shifted to more modern styles, as highlighted, for instance, in the work of Peder Vilhelm Jensen Klint (his Grundtvig's Church in Bispebjerg, completed in 1940, is an example). Modern expressions continued to evolve in the works of architects such as Kay Fisker, Wilhelm Lauritzen, Arne Jacobsen, Frits Schlegel and Mogens Lassen – and houses were a key component of this change.
During the 1930s, Danish functionalism was fully developed into the specific regional form often referred to as 'Funkis'. At that time, Jacobsen, Schlegel and Lassen started experimenting with replacing brick masonry with the white volumes of Le Corbusier's 'machines for living'. When the growing popularity of the country's vernacular-influenced structures marked a return to designing with bricks, wood and glass in abstracted horizontal forms in the postwar era, homes also evolved into what soon became the typical expression of the golden age of Danish 20th-century architecture. The genre, combining modernist architecture principles with warmth, tactility and a communion with nature, remains popular to this day. One of the movement's last living representatives, architect and designer Knud Holscher, passed away in June 2025.
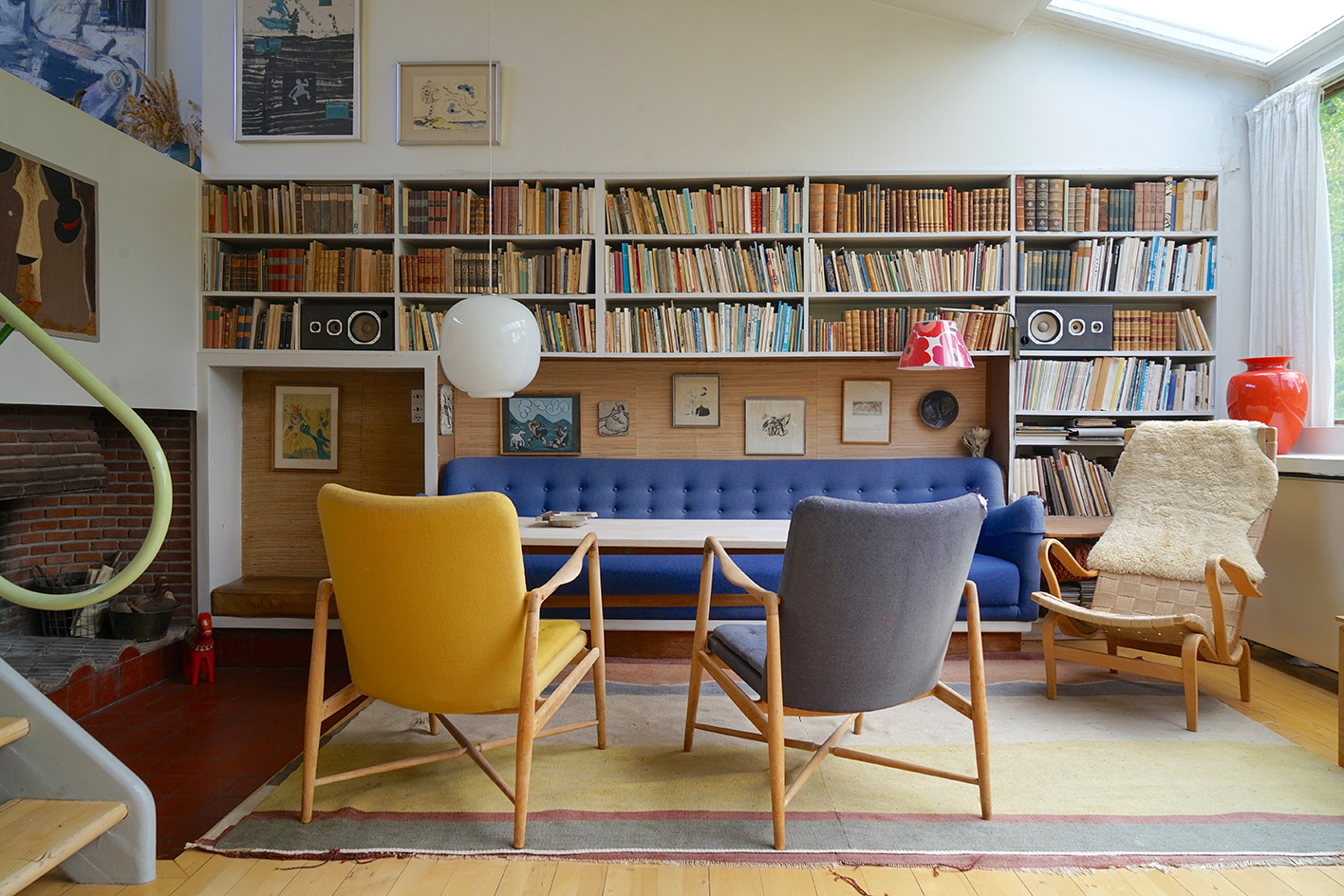
Iper Iversen House
Three Danish modernist houses to explore
Our contributor, architecture historian Adam Štěch, recently travelled to Copenhagen to document the late Knud Holscher’s groundbreaking house. The trio of homes below (one of which is Holcher's) pays homage to 20th-century Danish modernism and its contribution to residential architecture. The examples here showcase different approaches and the breadth found in the work of Danish modernist architects and their house designs.
Oscar Alfred Borum House (1930/31)
Frits Schlegel was one of the first architects in Denmark to use poured-in-situ concrete to build houses, as well as public buildings. Born in Frederiksberg, Copenhagen, in 1896, Schlegel was an instrumental figure in early 20th-century Danish architecture's transition from traditional to modern forms. Between 1916 and 1923, he studied at the Royal Danish Academy of Fine Arts and later worked for Danish modernist pioneers Edward Thomsen and Gudmund Nyeland Brandt.
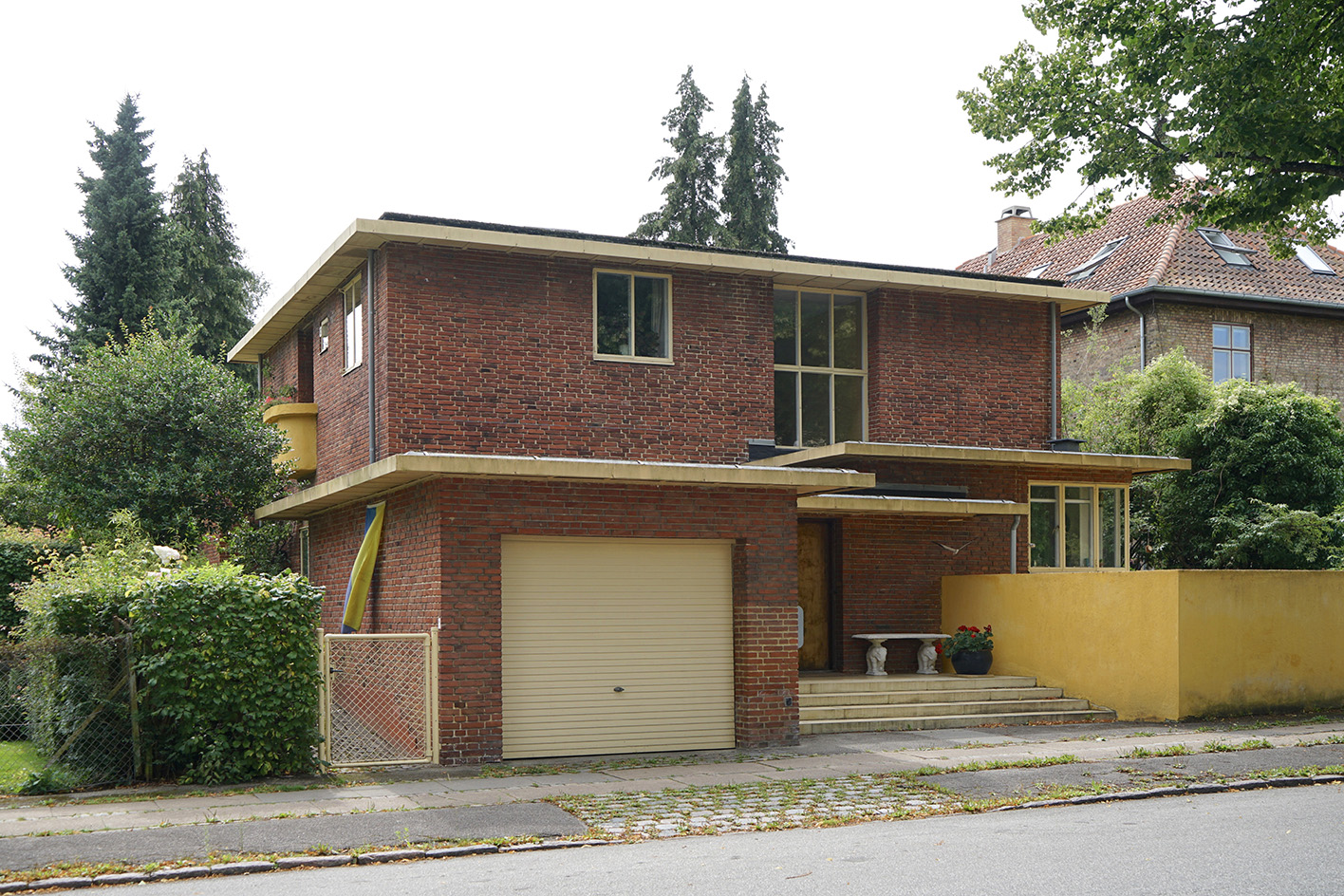
While he worked with brick for an early project, the house for a judge and professor of Law at the University of Copenhagen, Schlegel moved to concrete later on. He set up his own studio in 1934 and mastered his concrete skills in the iconic Mariebjerg Chapel in 1936; the Girafe House in Copenhagen Zoo in 1939; and a private house at Bernstorffsvej 17 in Hellerup, north of Copenhagen.
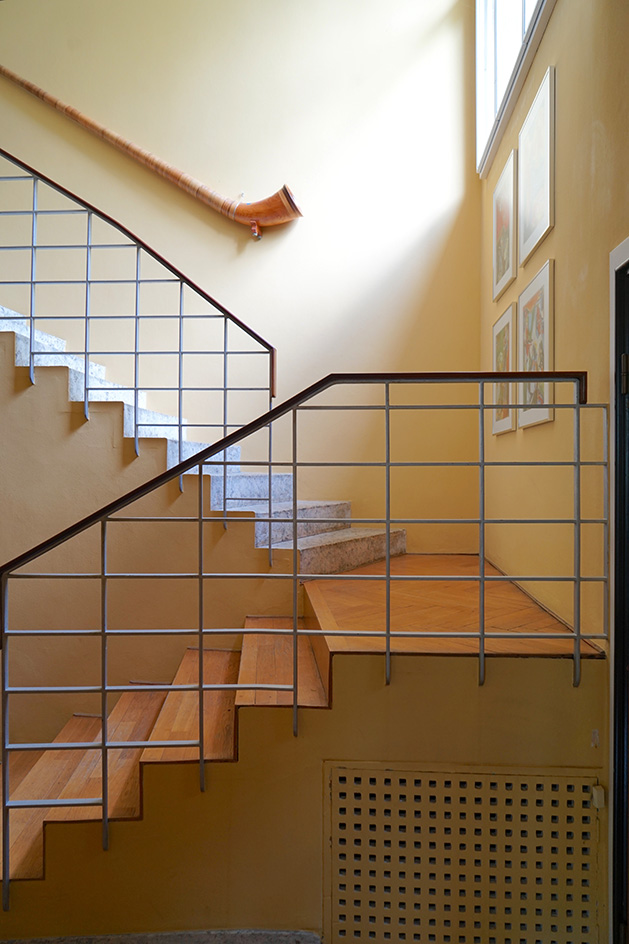
Between 1930 and 1931, Schlegel designed the Oscar Alfred Borum House as a low cubic two-storey home, highlighting its horizontal form with roof overhangs and adjacent volumes. Schlegel’s design was influenced by the Dutch architecture of the time, most notably by Willem Marinus Dudok, and the organic approach of American Frank Lloyd Wright. Stepping through the main entrance, the interior is still kept in its authentic, pristine condition. Large windows bring enough light into the hallway, which features the original geometric handrails and stairs.
Receive our daily digest of inspiration, escapism and design stories from around the world direct to your inbox.
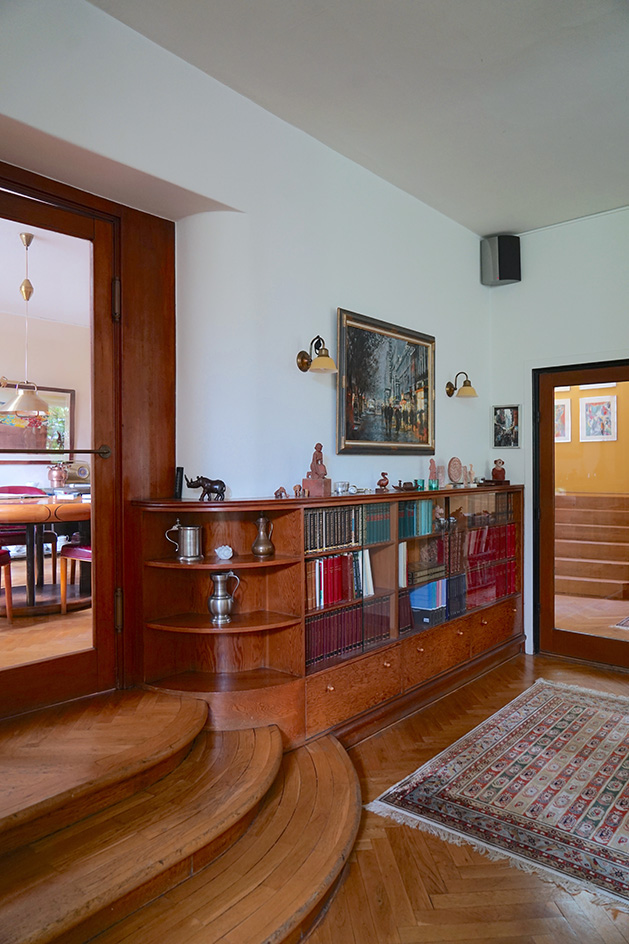
Schlegel designed most of the furniture and other interior elements from scratch. Gold-coloured tiles cover a free-standing fireplace in the middle of the living room, and three steps lead to the dining room, which is dominated by a wooden table featuring marquetry that represents an abstract map of the nearby streets, including a portrait of the house itself. Originally, the walls were covered with floral wallpaper. In 1934, Shlegel returned to his work and changed an open veranda into an enclosed winter garden.
Iver and Kirstine Jespersen House (1938)
Just like Frits Schlegel, architect Mogens Lassen – and his brother Fleming – was among the pioneers of Danish modernism. Lassen was born in 1901 into the artistic family of painters. He also studied at the Royal Danish Academy of Arts before working in various architecture studios, including the one run by functionalist Tyge Hvass. An important milestone in his career was his stay in Paris between 1927 and 1928, where he worked for the Danish construction company Christiani & Nielsen.
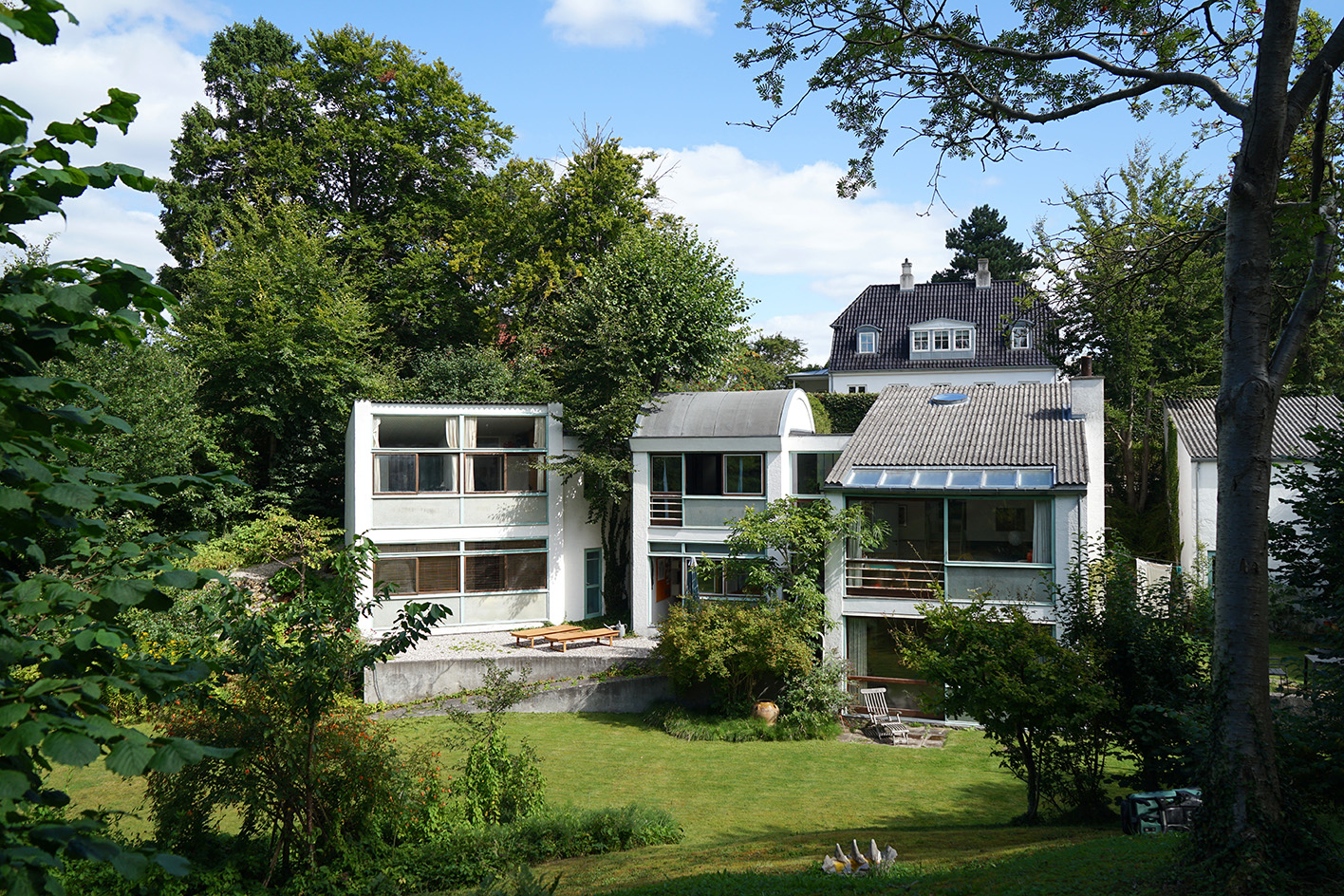
During his stay, he came across the work of Le Corbusier and Pierre Jeanneret, which had a huge influence on his later work. As a result, Lassen designed several private houses during the 1930s using concrete and Le Corbusier’s construction principles, including pilotis, roof terraces, strip windows, and open-plan living spaces. Influenced by the rise of more organic approaches in architecture at the end of the 1930s, Lassen designed Iper Iversen House, one of the most imaginative and playful Danish modernist structures.
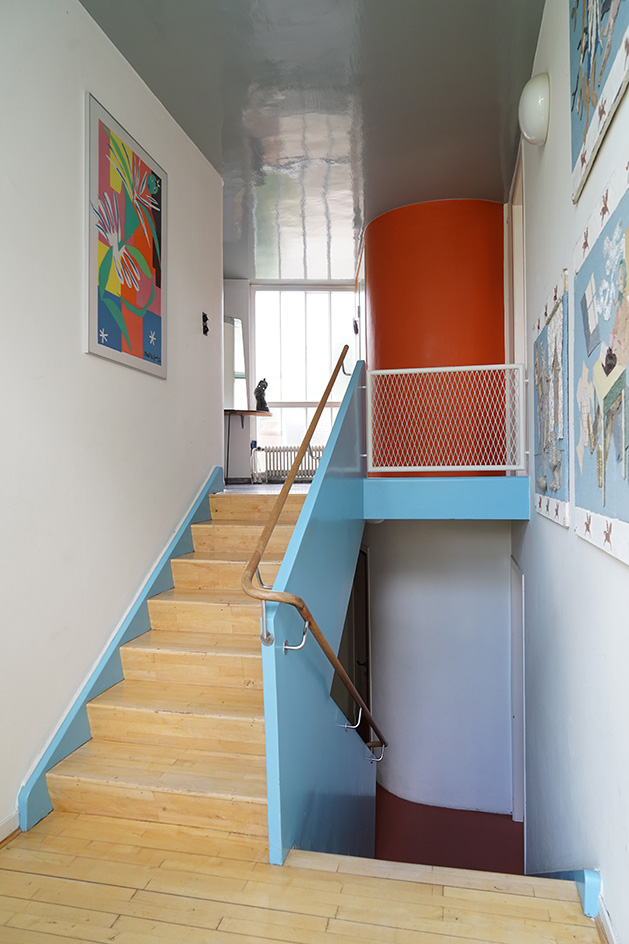
Built for publisher Iver Jespersen and his wife, psychologist Kirstine, the house completes a row of modernist dwellings on Sølystvej Street. For the Iver and Kirstine Jespersen House, Lassen divided the structure into volumes of different shapes and connected them, following the curve of the gently sloping site. Each of the three main volumes has a different roof, from flat to pitched and vaulted, and covers different zones and functions of the house.
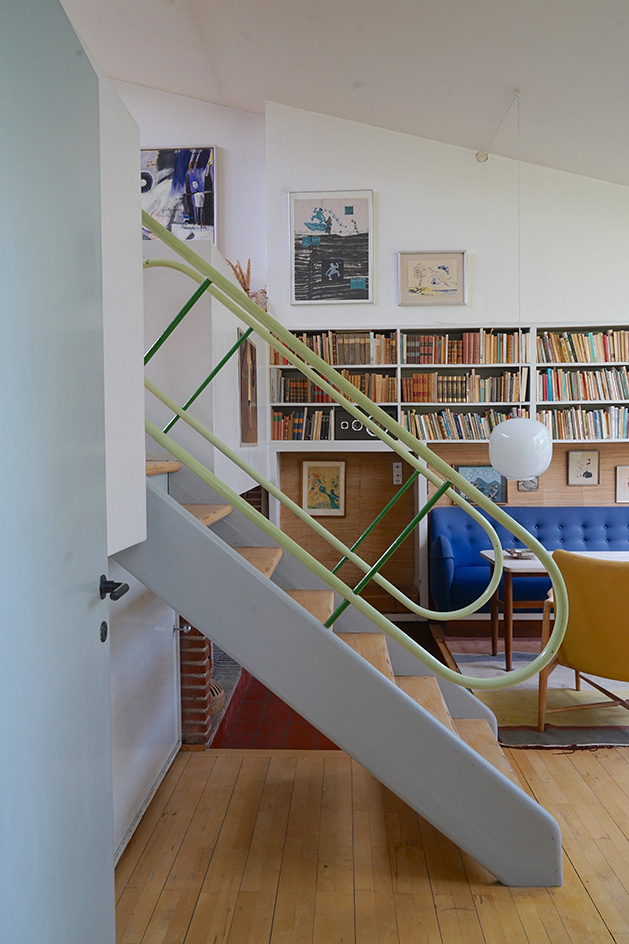
The main living area sits beneath the sloping roof and opens up as a double-height, flowing space. In reality, the living and dining rooms are divided spatially by a simple, streamlined suspended staircase, reminiscent of a ship ladder. Organic features are also seen throughout, such as in a beautifully curved brick fireplace. In 1947, Jespersens commissioned designer Finn Juhl to create a series of furniture pieces for the house, including a free-form coffee table and a curved built-in sofa. The house, which is a protected historical monument, is now for sale.
Knud Holscher House (early 1970s)
At the end of June 2025, Denmark bid farewell to one of its last great modernists: architect and industrial designer Knud Holscher, who passed away peacefully in the house he designed for himself in the early 1970s. Born in 1930, Holscher trained under some of the most influential figures of Danish modernism, including Erik Christian Sørensen and Arne Jacobsen. In 1960, he joined Jacobsen’s office and, two years later, moved to England to oversee the construction of St. Catherine’s College. Upon returning to Copenhagen, he became a partner at the renowned architecture firm Krohn & Hartvig Rasmussen (KHRAS).
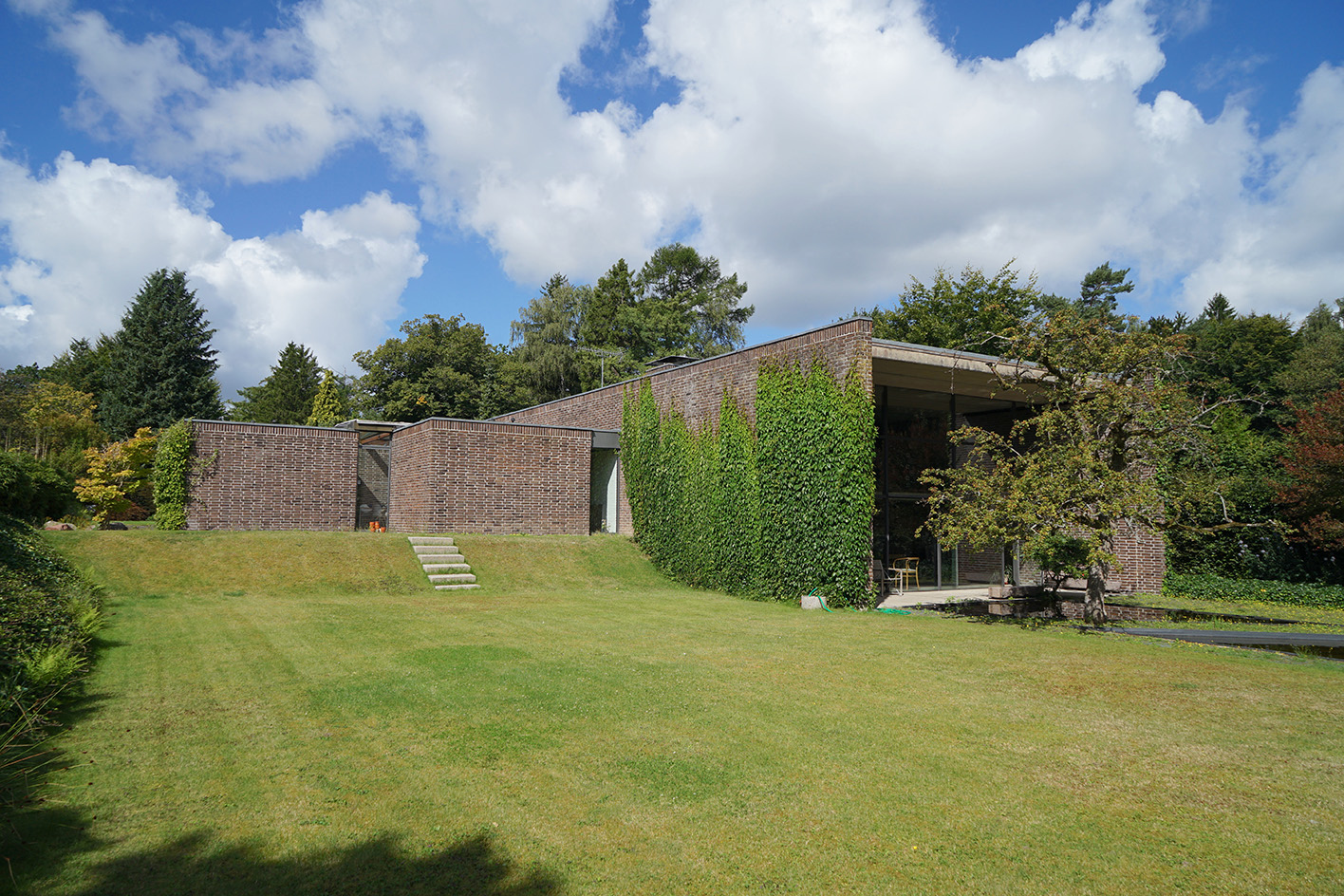
During this period, he designed his own home in Holte, north of Copenhagen – a project that would become both personal retreat and design manifesto. The house is a study in refined simplicity. Two long brick walls embrace an open, double-height living space, creating both shelter and direction. At one end, a full-height glass façade opens the room to the pond and garden, dissolving the boundary between house and landscape. A glass façade opening guides the gaze toward a tranquil pond and garden.
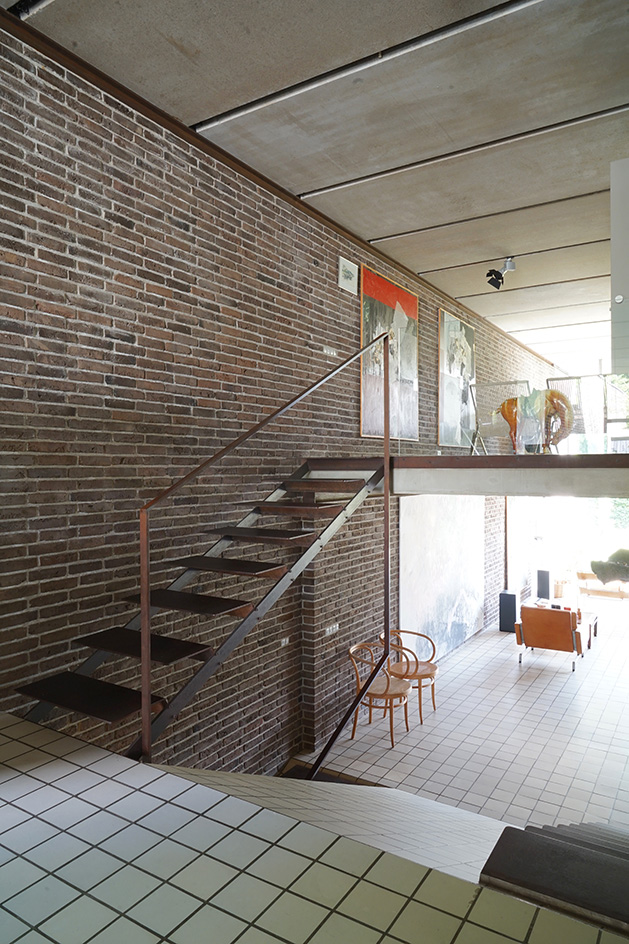
In the home, Holscher’s dual passions for architecture and industrial design merge seamlessly. Exposed brick walls contrast with crisp white tile surfaces, while metal stairs and handrails create a sense of lightness. The stainless-steel kitchen counters and sleek aluminium cabinetry add a cool, crisp quality to the interiors, reflecting Holscher’s dedication to functional elegance.
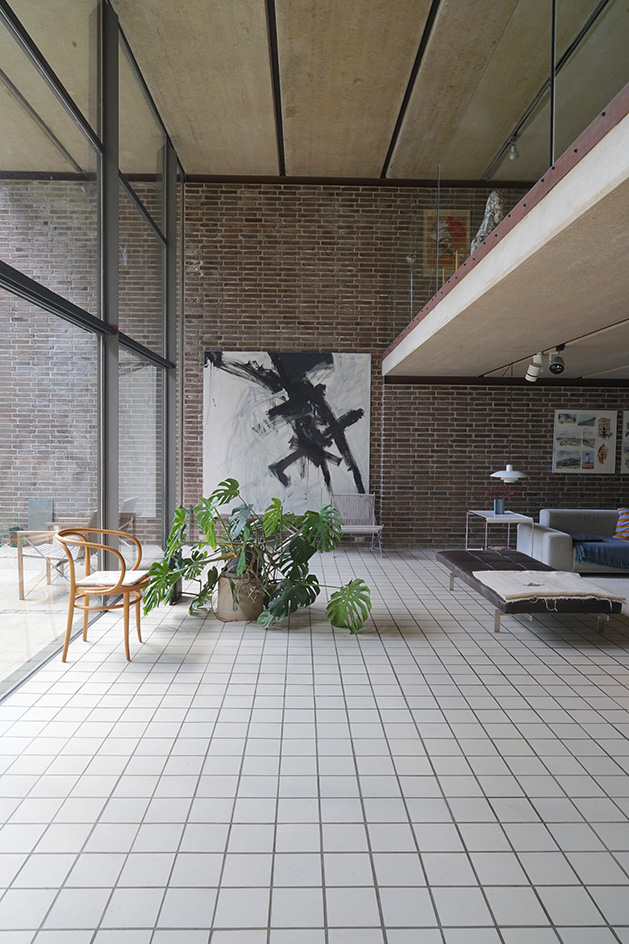
In 1995, at the age of 65, Holscher founded his own industrial design studio, further cementing his legacy as one of Denmark’s most prolific designers. He also taught at the Royal Danish Academy of Fine Arts, where he became a professor of design in 1994, consistently championing a holistic ethos of 'good design' – whether for a building or a teacup. Today, his house stands as a testament to his well-rounded approach to design, a minimalist celebration of everyday life, and a reminder of the enduring strength of his vision.
Adam Štěch is an architectural historian, curator, writer and photographer, based in Prague. He is the author of books including Modern Architecture and Interiors (2006), editor of design magazine Dolce Vita and a contributor to titles including Wallpaper* and Frame, while also teaching at Scholastika in Prague.