Is slowing down the answer to our ecological challenges? Copenhagen Architecture Biennial 2025 thinks so
Copenhagen’s inaugural Architecture Biennial, themed 'Slow Down', is open to visitors, discussing the world's ‘Great Acceleration’
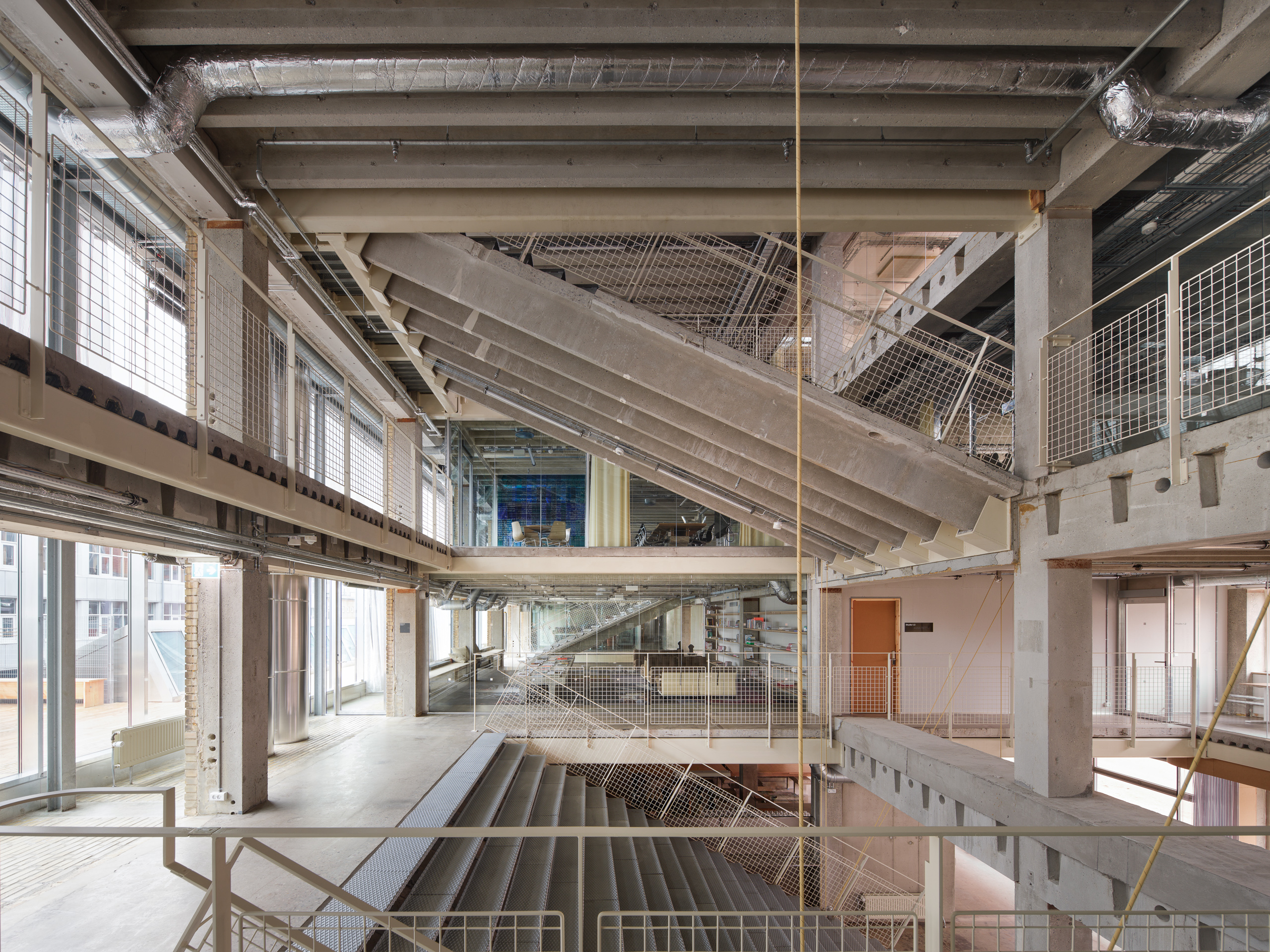
Receive our daily digest of inspiration, escapism and design stories from around the world direct to your inbox.
You are now subscribed
Your newsletter sign-up was successful
Want to add more newsletters?

Daily (Mon-Sun)
Daily Digest
Sign up for global news and reviews, a Wallpaper* take on architecture, design, art & culture, fashion & beauty, travel, tech, watches & jewellery and more.

Monthly, coming soon
The Rundown
A design-minded take on the world of style from Wallpaper* fashion features editor Jack Moss, from global runway shows to insider news and emerging trends.

Monthly, coming soon
The Design File
A closer look at the people and places shaping design, from inspiring interiors to exceptional products, in an expert edit by Wallpaper* global design director Hugo Macdonald.
Copenhagen Architecture Biennial 2025 – the global event's inaugural edition – launches this September (running until 18 October) under the theme 'Slow Down'. Organised by CAFx (Copenhagen Architecture Forum) with support from a host of bodies, including LINA European Architecture Platform and the Obel Award among others, and led by Josephine Michau, curator of the Danish Pavilion at the Venice Architecture Biennale 2023, the survey of work on show offers a spectrum of spatial responses to the ‘Great Acceleration’ – a period in history characterised by unprecedented growth and energy consumption. The projects displayed look at opportunities for deceleration and de-growth within the construction industry as a response to ecological collapse.
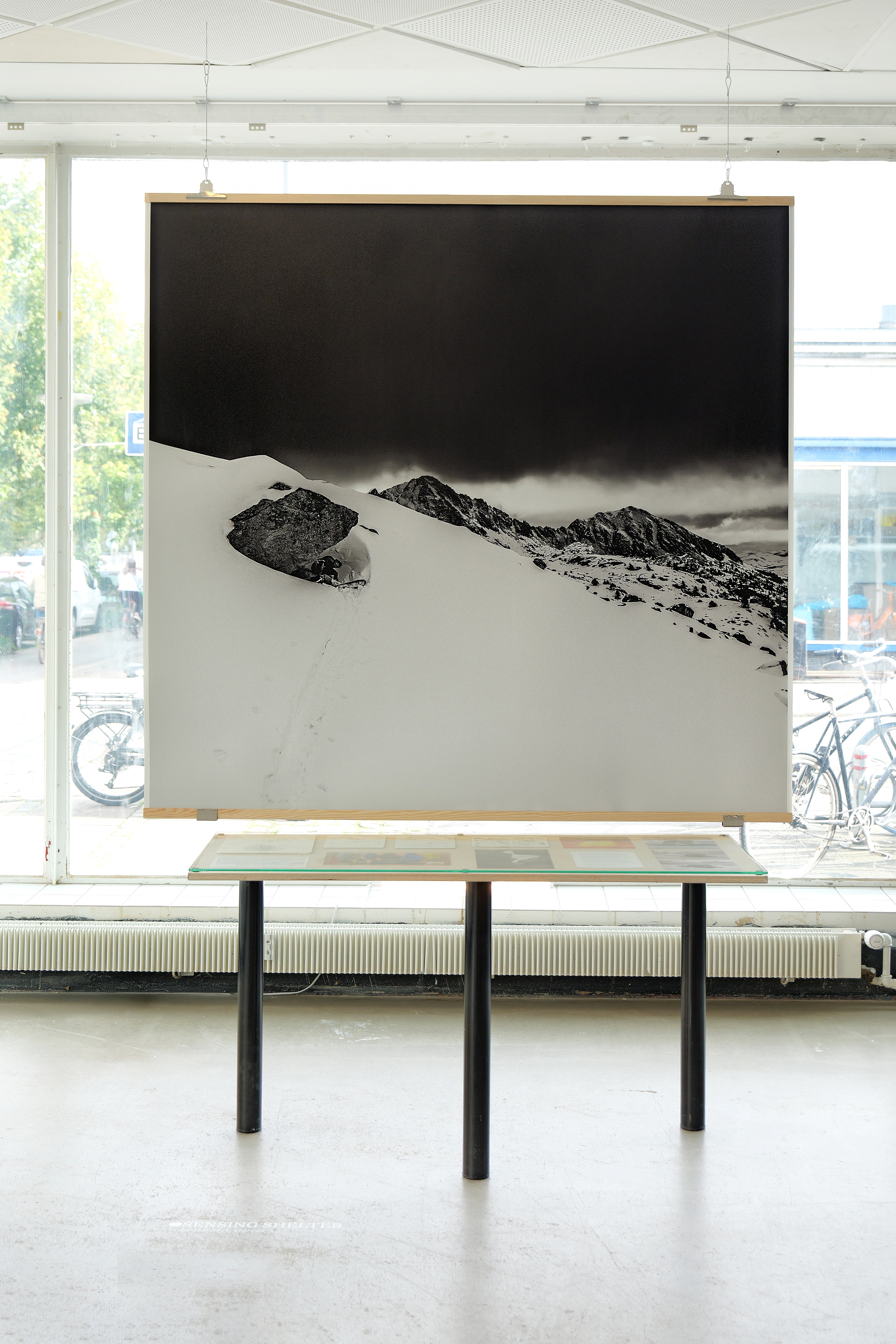
Copenhagen architecture week 2025, 'Slow Down' exhibition
Copenhagen Architecture Biennial 2025 says: 'Slow Down'
A central group show underpins this thesis, exploring options and design solutions. It is located in the Halmtorvet 27 cultural hub, and from there, visitors are invited to explore the city through a series of additional installations, projects and activations around the main theme.
At one end of the scale, a 28 sq m pavilion – aptly titled Slow Pavilion – by emerging architects Slaatto Morsbøl at Søren Kierkegaard Plads reuses a palette of discarded materials – brick, timber and thatch – in a way that repackages them in a fresh way.
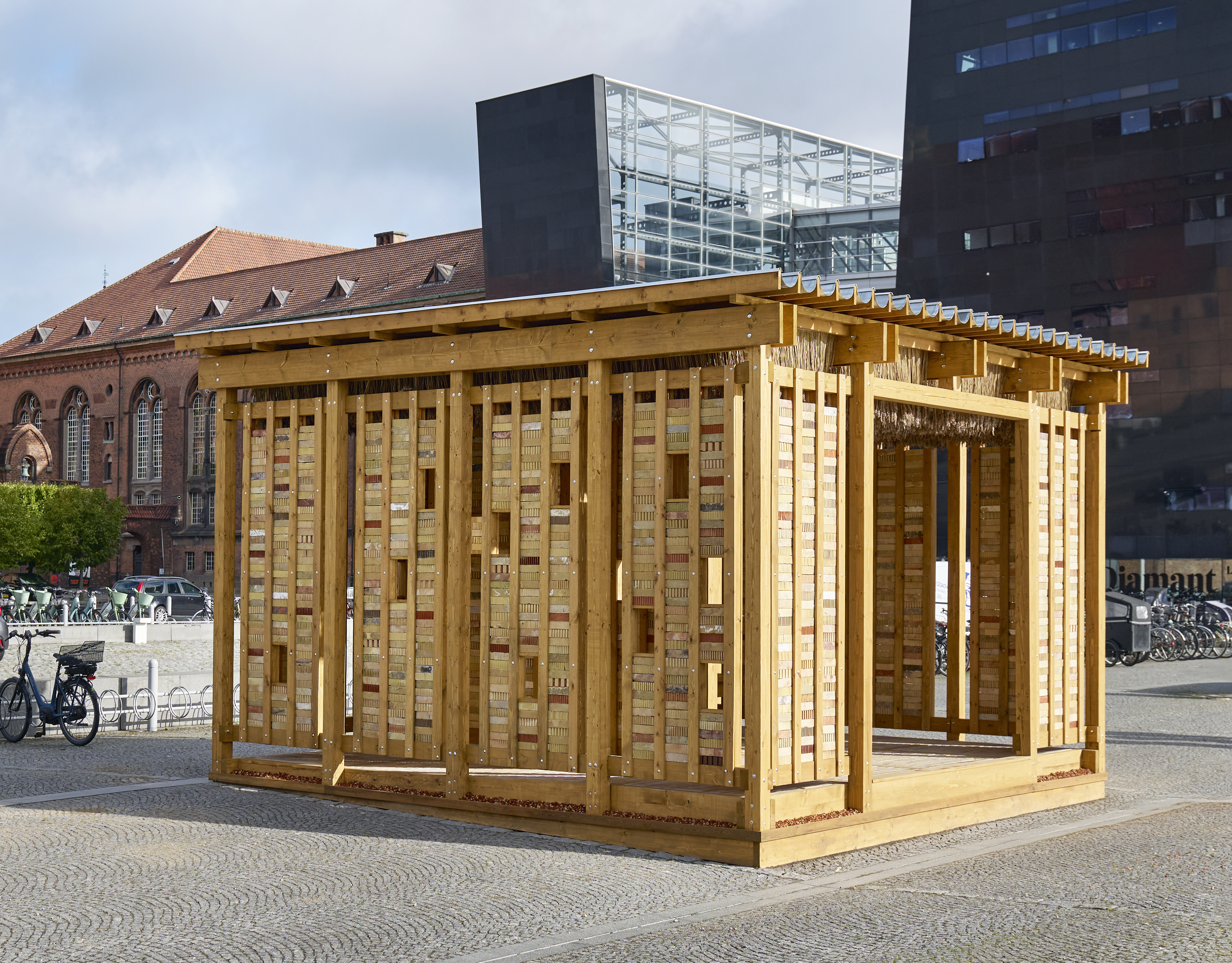
Slow Pavilion
Sourced from various demolition sites in Greater Copenhagen, a simple timber frame structure is infilled with bricks to form both walls and floors. The perforated brick, a common and ubiquitous sight in the city, is cut in half. This not only doubles the quantity of material available but also reveals a textured interior which the architects deploy in various inventive ways. The flooring shows the brick mortared in a traditional way to create the effect of a tiled floor. The walls show the brick in use as infill in its natural state. There is an educational capacity to the pavilion in communicating the different expressions of a material.
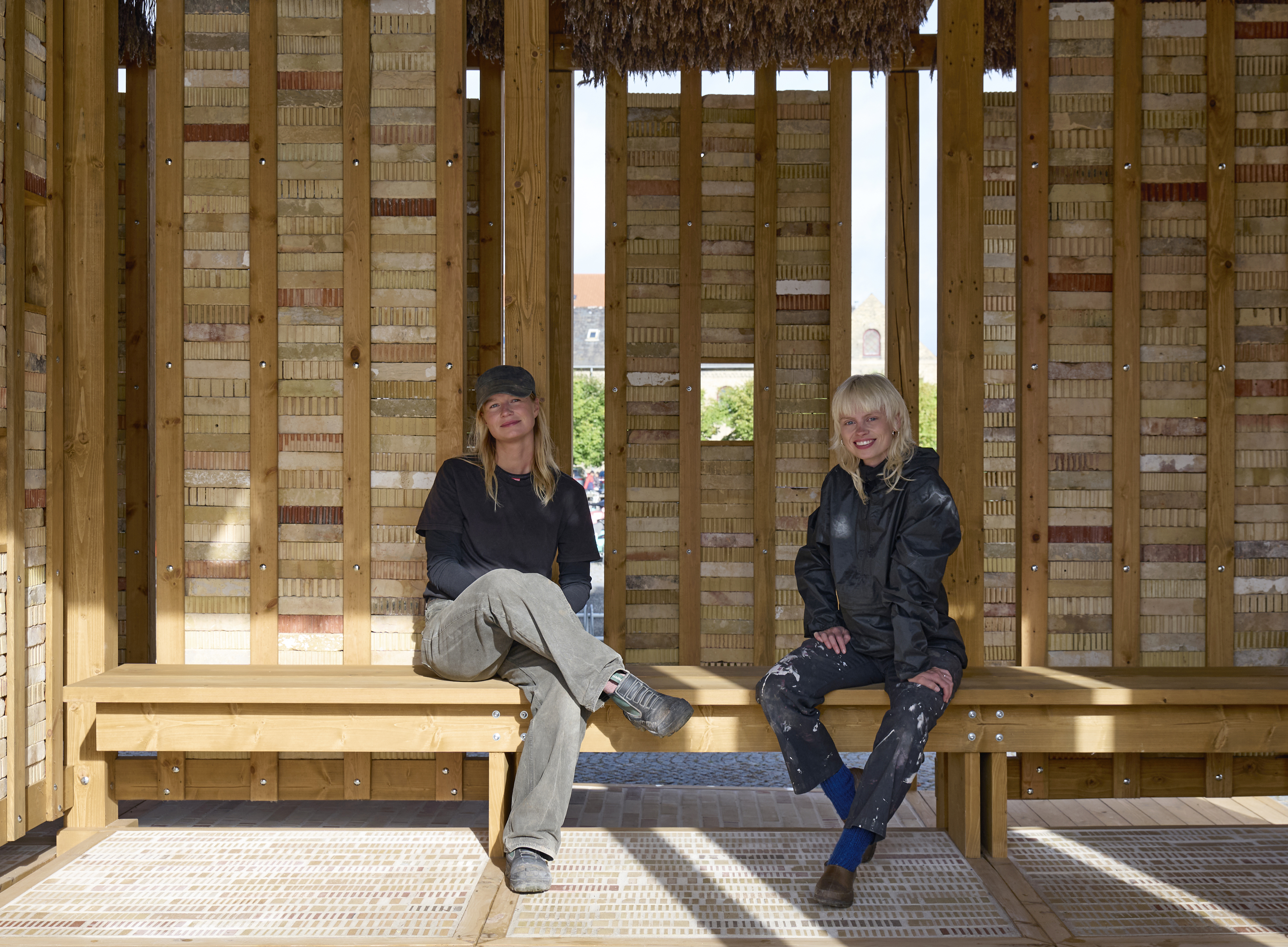
Slow Pavilion
The theme of slowness is embedded in both the pavilion’s construction and the intent for users to engage with it. Bricks were cut in half by hand, the thatching reed was sorted by length and sewn onto fabric strips, which were then fastened to the roof modules. The act of cutting to expose what is hidden extends to the reclaimed ventilation pipes, which are cut in half to form a scalloped roof profile.
All of this constitutes an interrogation of standard construction processes predicated on speed. The suspension of reed from the ceiling, contrary to its natural locus in the ground, and the unorthodox presentation of brick, engage the visitors in a sensory experience, challenging conventional industry aesthetics.
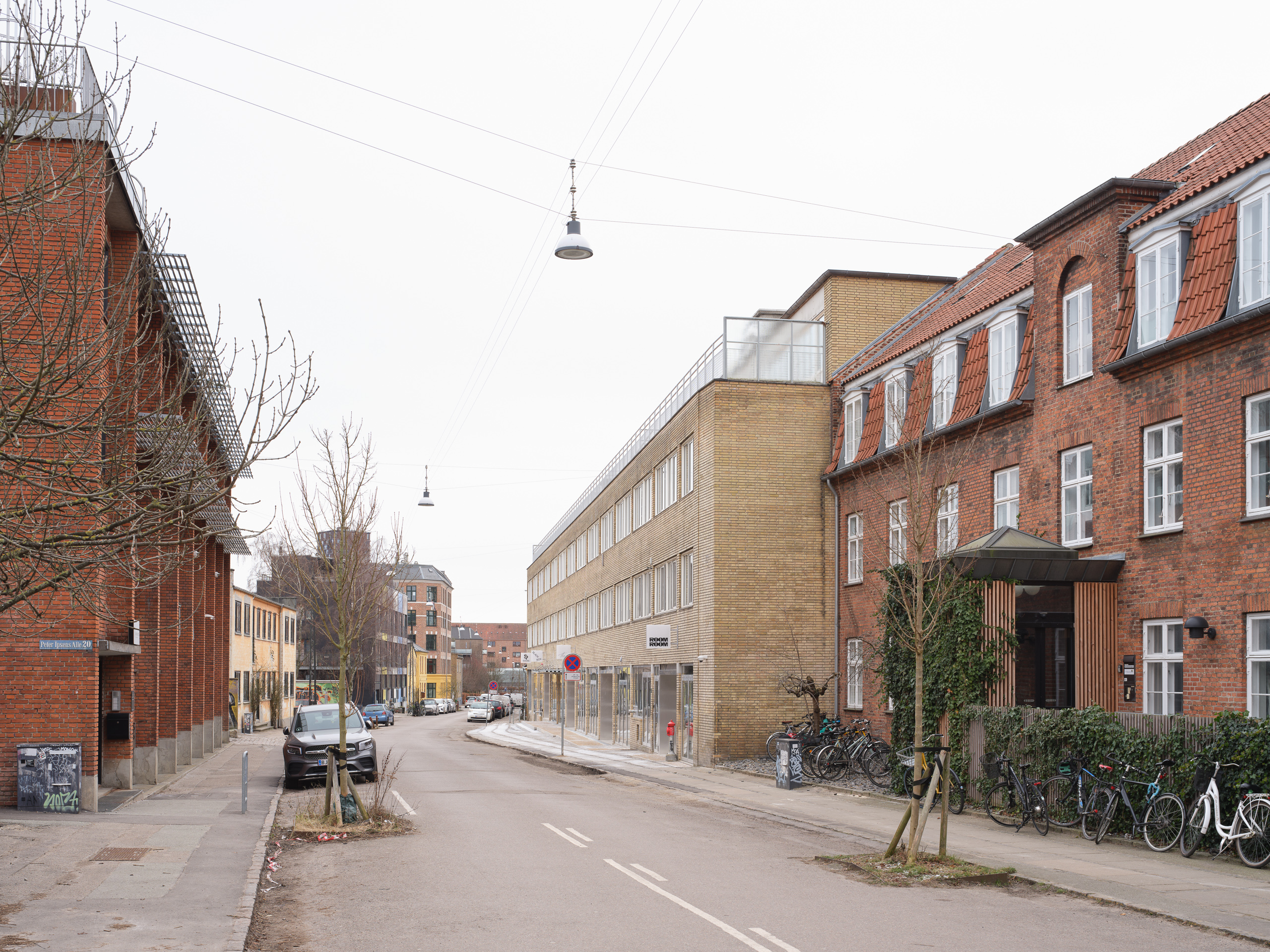
Thoravej 29
‘By highlighting the imperfections and inconsistencies of used materials, we aim to show that these qualities can be a strength, not a shortcoming. There is richness and character in what has already had a life, and we believe that can shape a more thoughtful, resource-aware architecture,’ explain Slaatto Morsbøl’s founders, Thelma Slaatto and Cecilie Morsbøl.
Receive our daily digest of inspiration, escapism and design stories from around the world direct to your inbox.
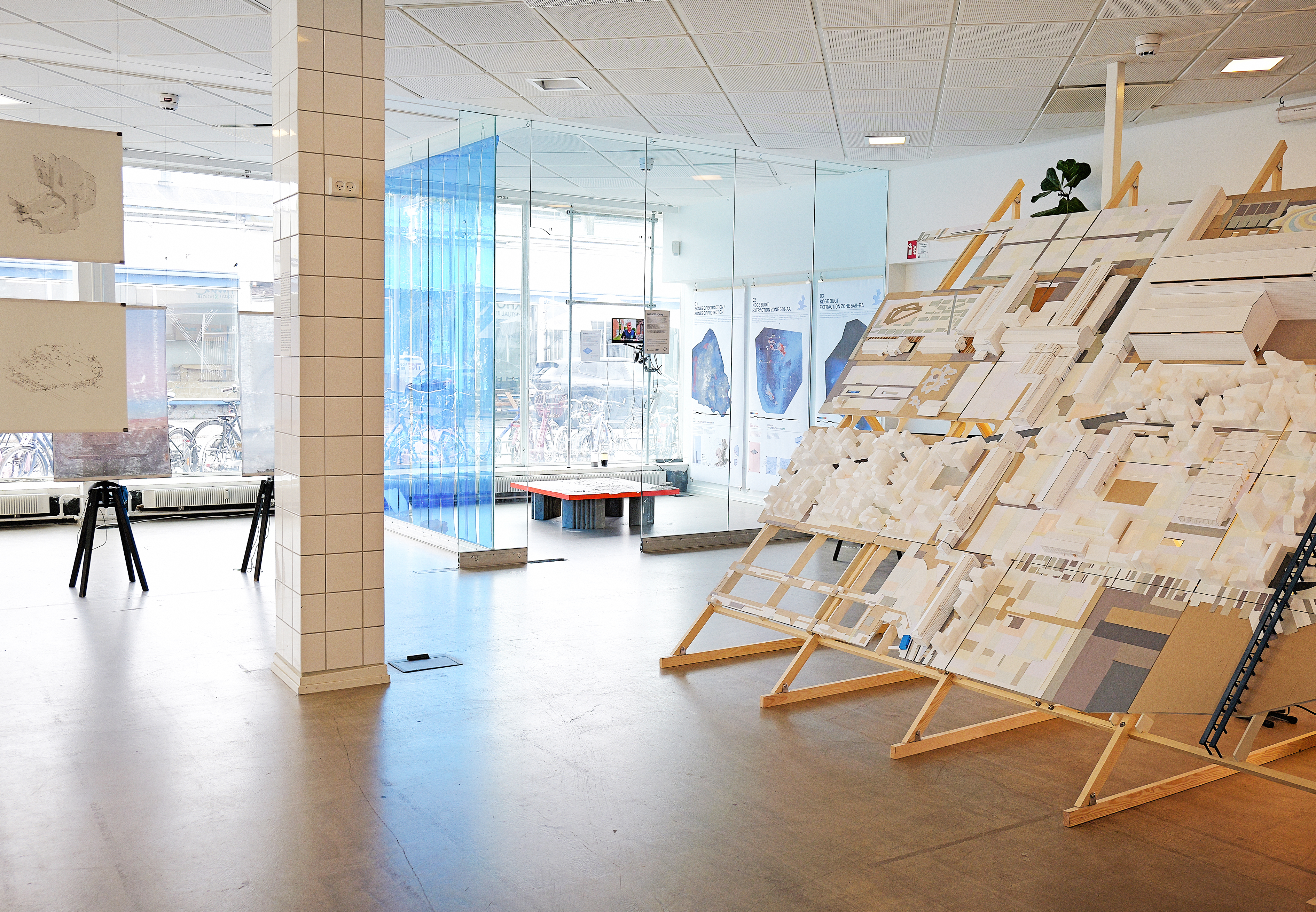
'Slow Down' exhibition
At the other end of the scale is Thoravej 29, a former 1967 factory building repurposed to house a mix of galleries, cafés and workspaces. Here, the concept of reuse is pushed with the added ambition that any excavation or demolition waste is to be reincorporated into the outcome as much as possible. The brief, which called for a vertical connection between existing floors, necessitated that cut-outs be fitted into the design. So, rather than discard the cut-out elements, the team retained and positioned them at angles to form supports for new staircases, embracing an architecture of subtraction.
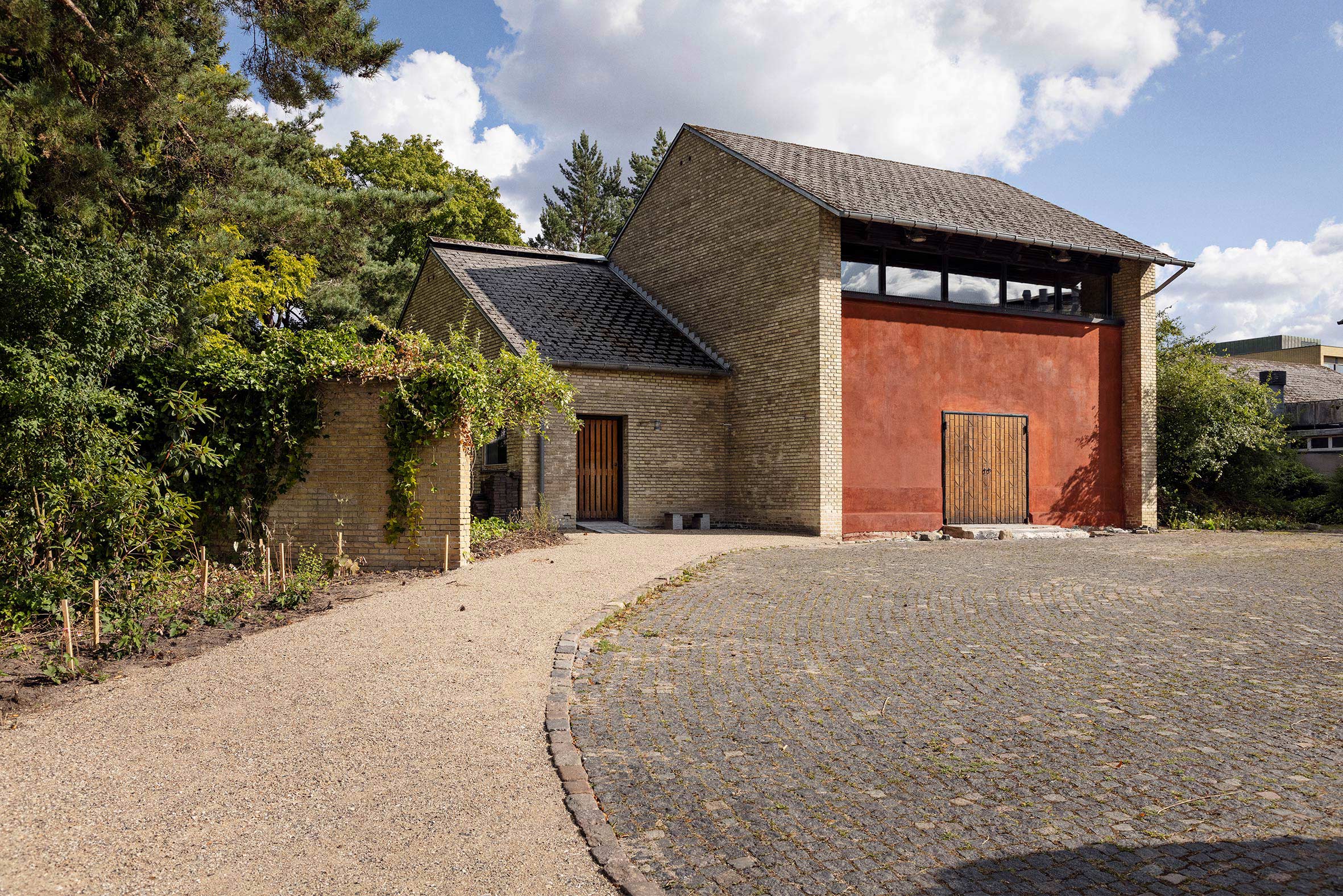
'A Chapel Retold', a biennale project where artists and designers take over a now-defunct funeral chapel from 1945
There is a new energy created in this vocabulary where familiar building elements – walls, doors, floors – are adapted to perform new roles that are unfamiliar. The new stairs, clearly recognisable as the former ribbed slab, engage visitors to look again and refamiliarize themselves with a space they had grown accustomed to. Elsewhere, old façades are reinstated as pavement, and doors become furniture, continuing this material transformation of states.
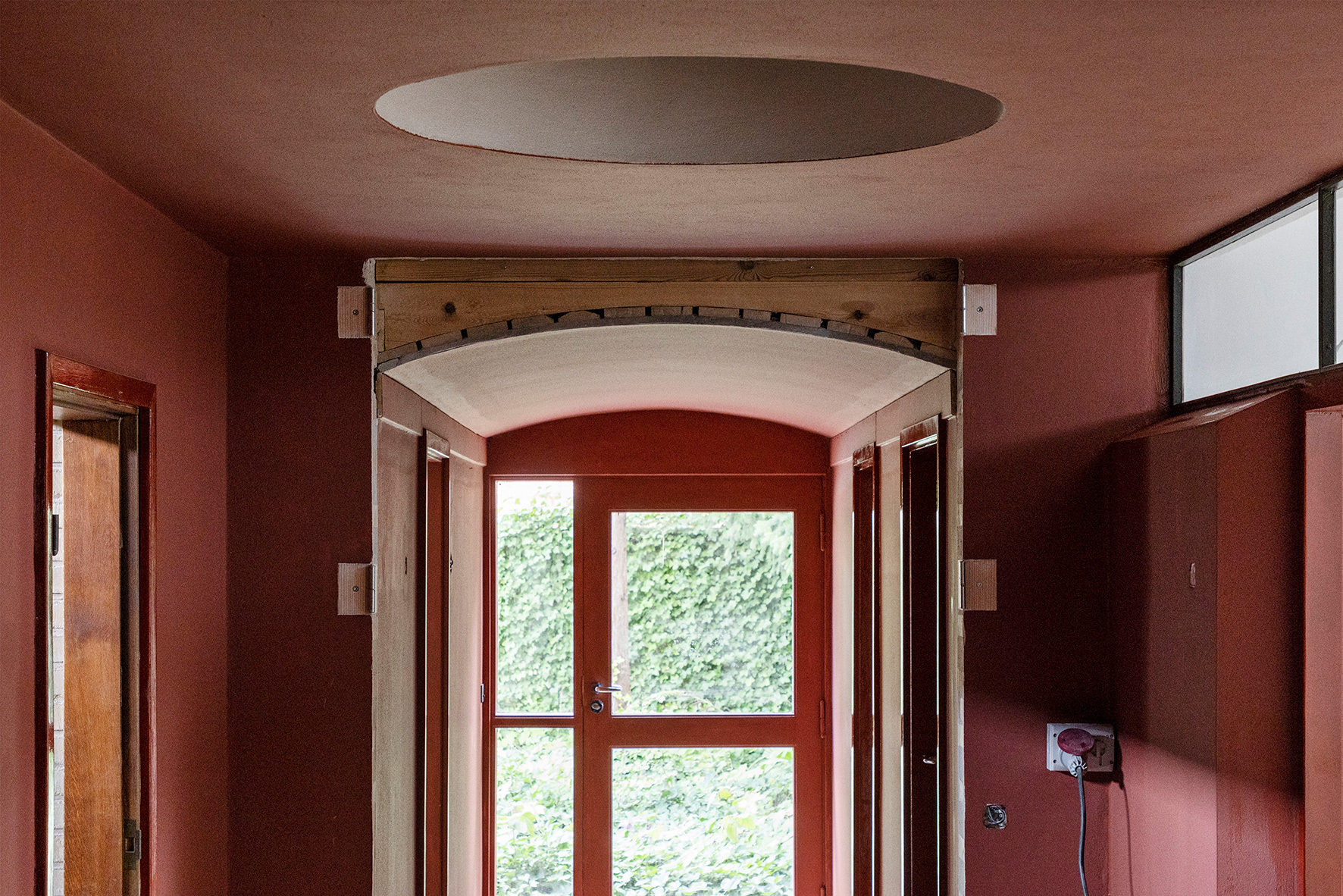
‘A Chapel Retold’
‘Each layer of the structure, even those traditionally deemed insignificant, is regarded as an asset, culminating in 95 per cent of the existing material to be retained and repurposed within the building itself,' explains Søren Pihlmann, founder at Pihlmann architects, the practice behind the project.
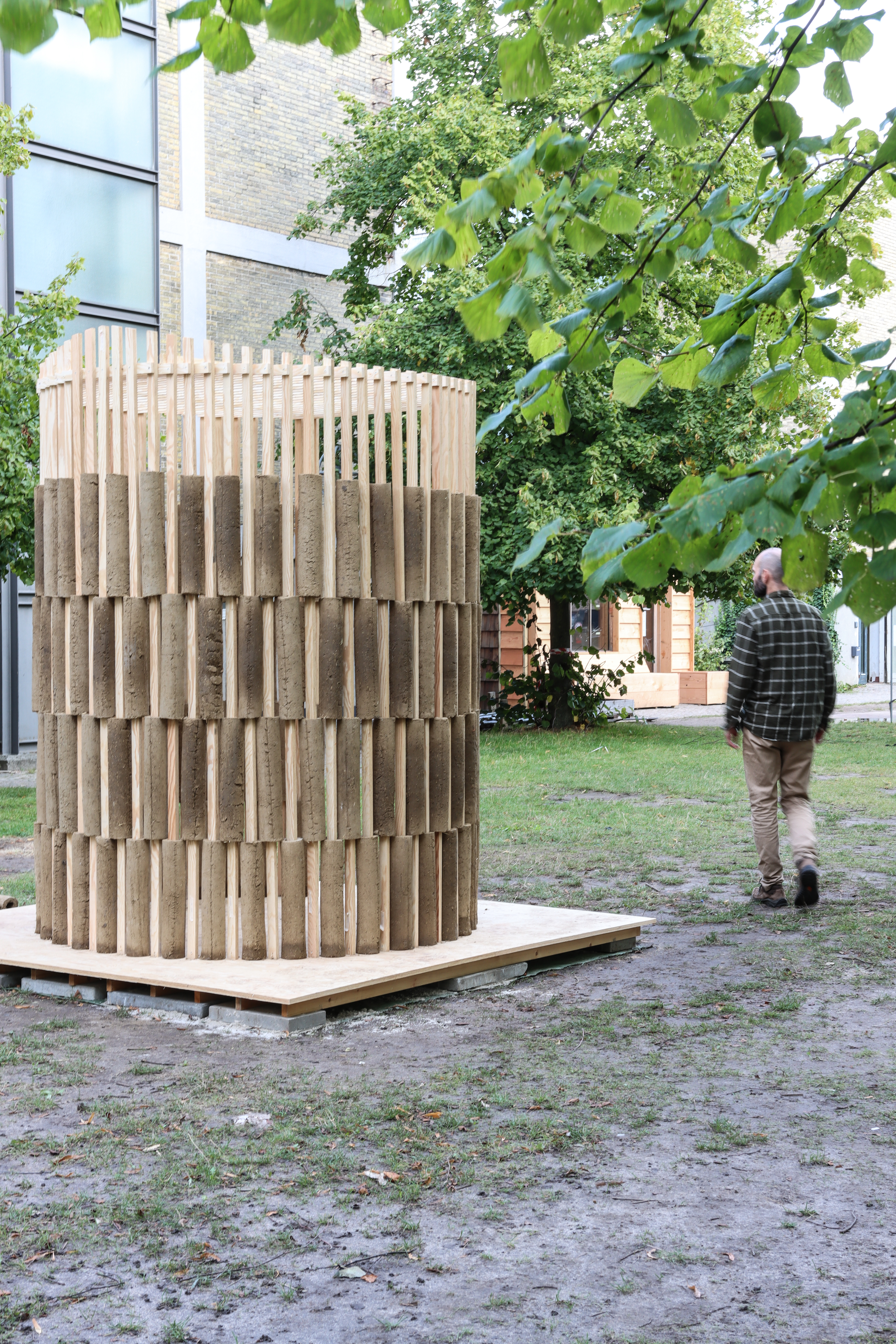
'Clay Pavilion' at the Royal Danish Academy
What these projects – and more across town – offer is a compendium of approaches. From the incremental work of small-scale practitioners to large-scale commercial projects, the perception of limitation traditionally associated with reuse of existing materials, resources and structure is recast as a generative tool, unlocking the parameters of spatial possibility towards new architectural expressions.
Marwa el Mubark is an Irish architect based in London. She is the co-founder of the research and design practice Saqqra and a lecturer at Kingston School of Art.