‘Stone, timber, silence, wind’: welcome to SMK Thy, the National Gallery of Denmark expansion
A new branch of SMK, the National Gallery of Denmark, opens in a tiny hamlet in the northern part of Jutland; welcome to architecture studio Reiulf Ramstad's masterful redesign of a neglected complex of agricultural buildings into a world-class – and beautifully local – art hub
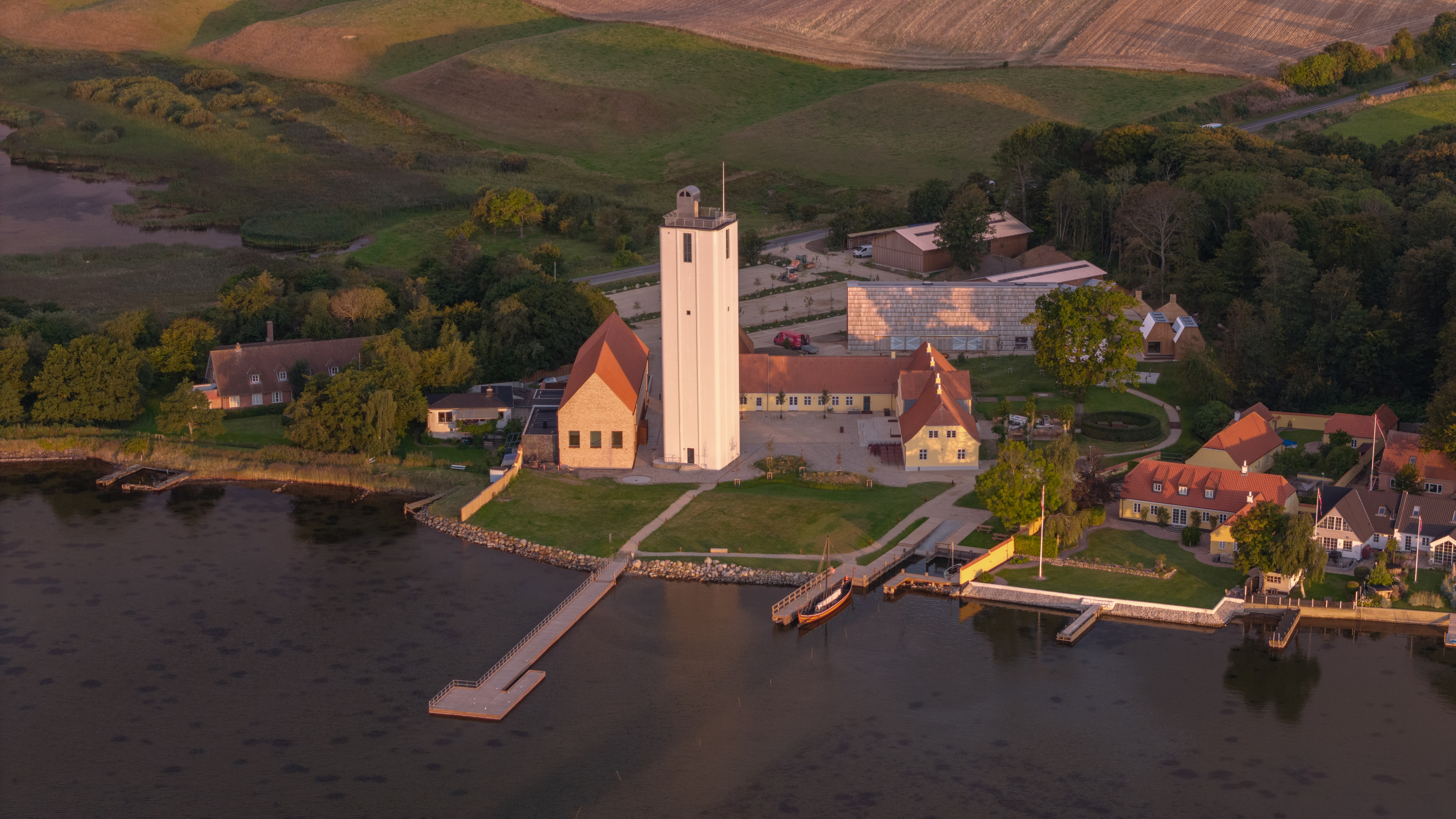
Receive our daily digest of inspiration, escapism and design stories from around the world direct to your inbox.
You are now subscribed
Your newsletter sign-up was successful
Want to add more newsletters?
The majestic National Gallery of Denmark's main building in Copenhagen dates back to the late 1800s and forms an essential part of the Danish capital's must-see visitor circuit. Its architectural pedigree includes a famous creator, Vilhelm Dahlerup (he designed it with technical assistance from Georg EW Møller), who is behind much of Copenhagen’s best-known architecture, such as Carlsberg’s famous Elephant Gate, the Glyptoteket and the Hotel d’Angleterre. Dahlerup's travels around Europe served as inspiration for many of his grand designs, and helped shape the city through the 19th century.
SMK, as the National Gallery is known by locals, was inspired by the Italian Renaissance, which was one of Dahlerup’s fascinations. It is also unique in that its architect insisted on using 'real' materials, such as marble, limestone and brick, as opposed to faux/concrete look-alikes used in many of his other works. As a result, the building is a feast for the senses, and that’s even before you start looking at the artworks within.
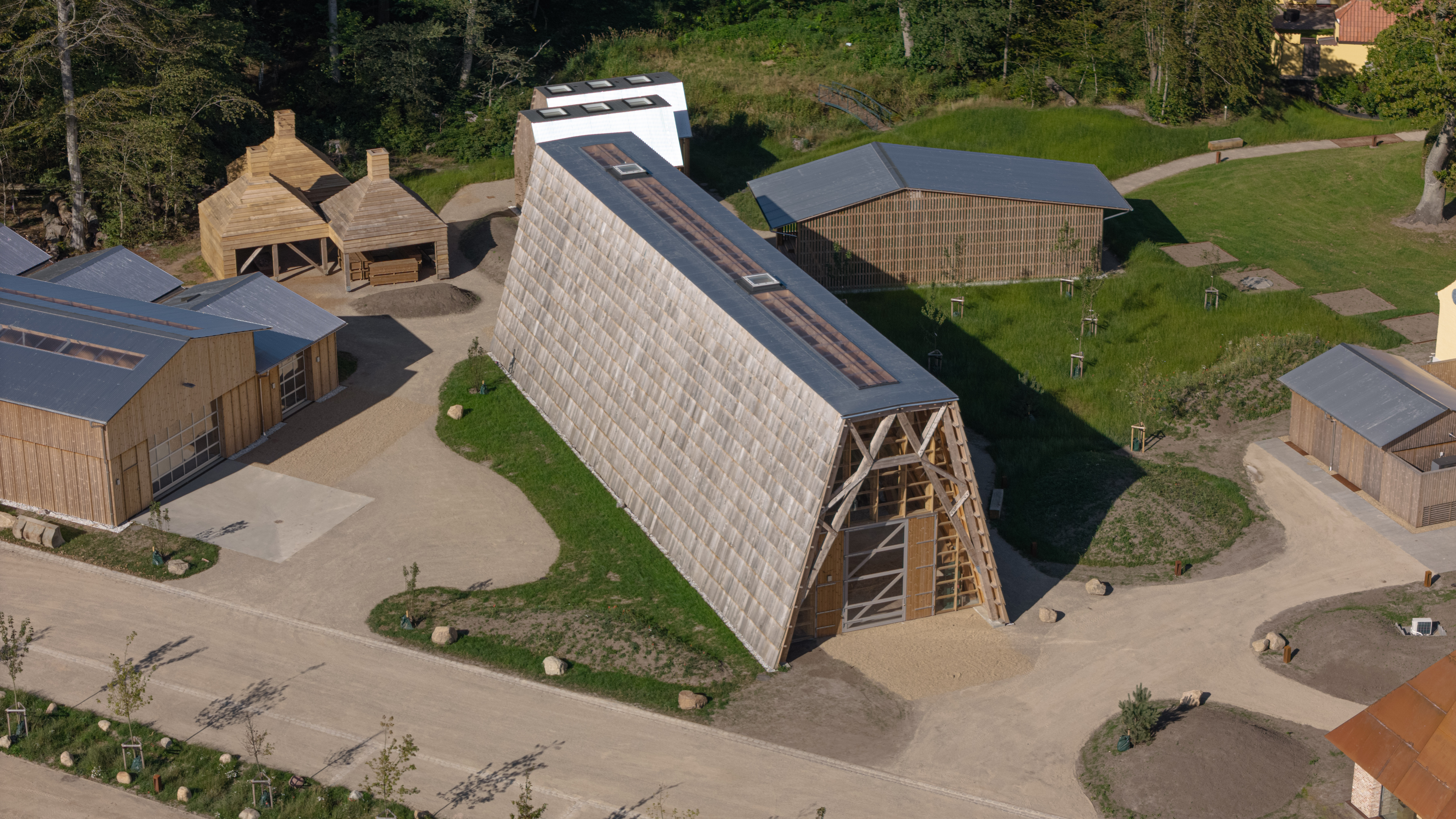
Explore the National Gallery of Denmark's newest venue
The choice of materials also plays a significant role in defining the architecture of the new branch of SMK, opening on 29 August 2025 in the tiny hamlet of Doverodde near the Thy Natural Park in the northern part of Jutland.
'Rather than build “out of nothing”, we built with what was already there – stone, timber, silence, wind,' explains Reiulf Ramstad, whose eponymous firm won the commission to design the new SMK Thy back in 2021, after SMK had secured a large donation from the AP Møller and Chastine McKinney Møller Foundation to realise a longtime dream of opening a branch outside of Copenhagen.
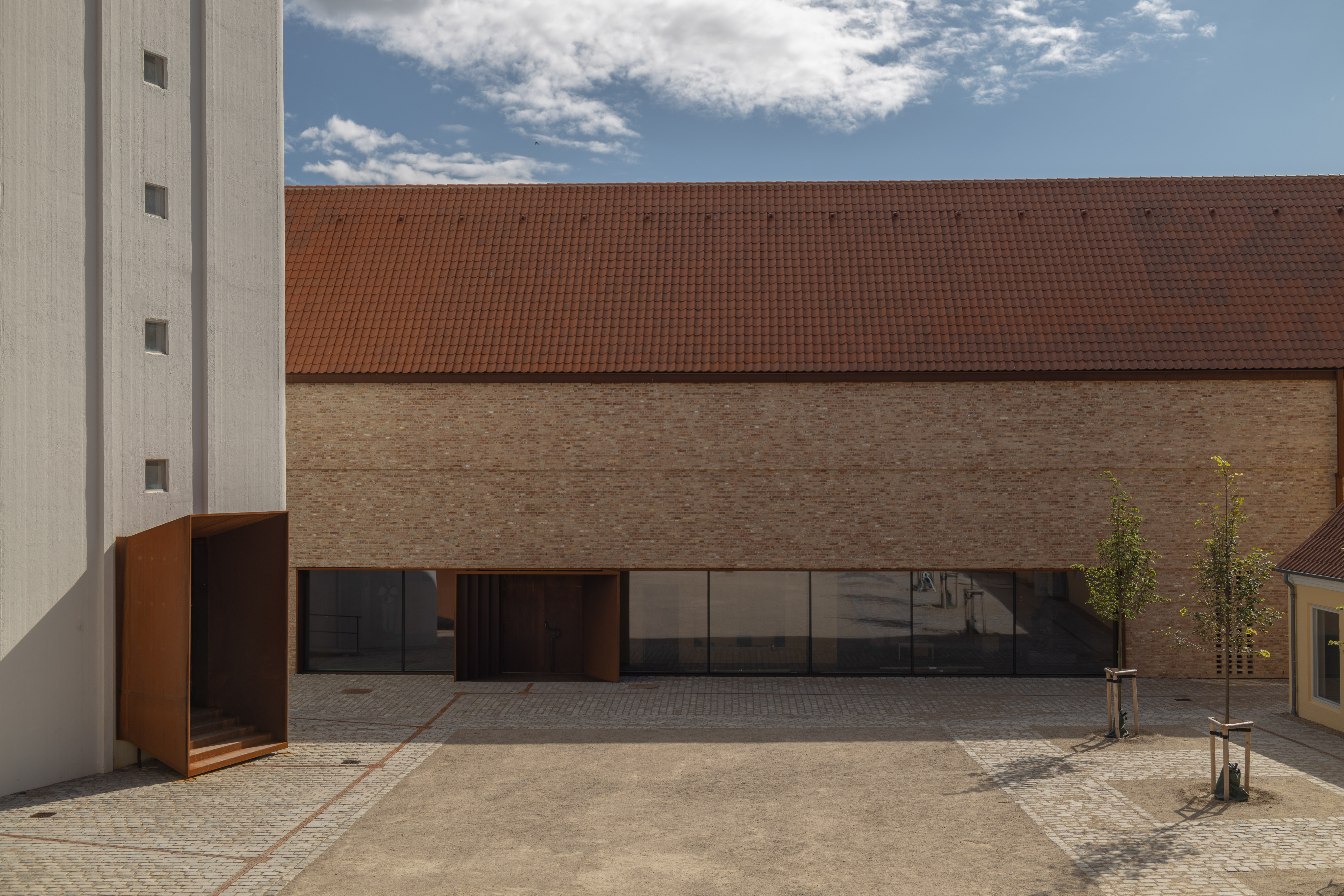
The site was already dotted with an eclectic mix of buildings. A beautiful old farmhouse from 1852, a huge three-storey brick warehouse from two years later, a 42m-tall grain silo from 1962, and a couple of more structures in different stages of dilapidation.
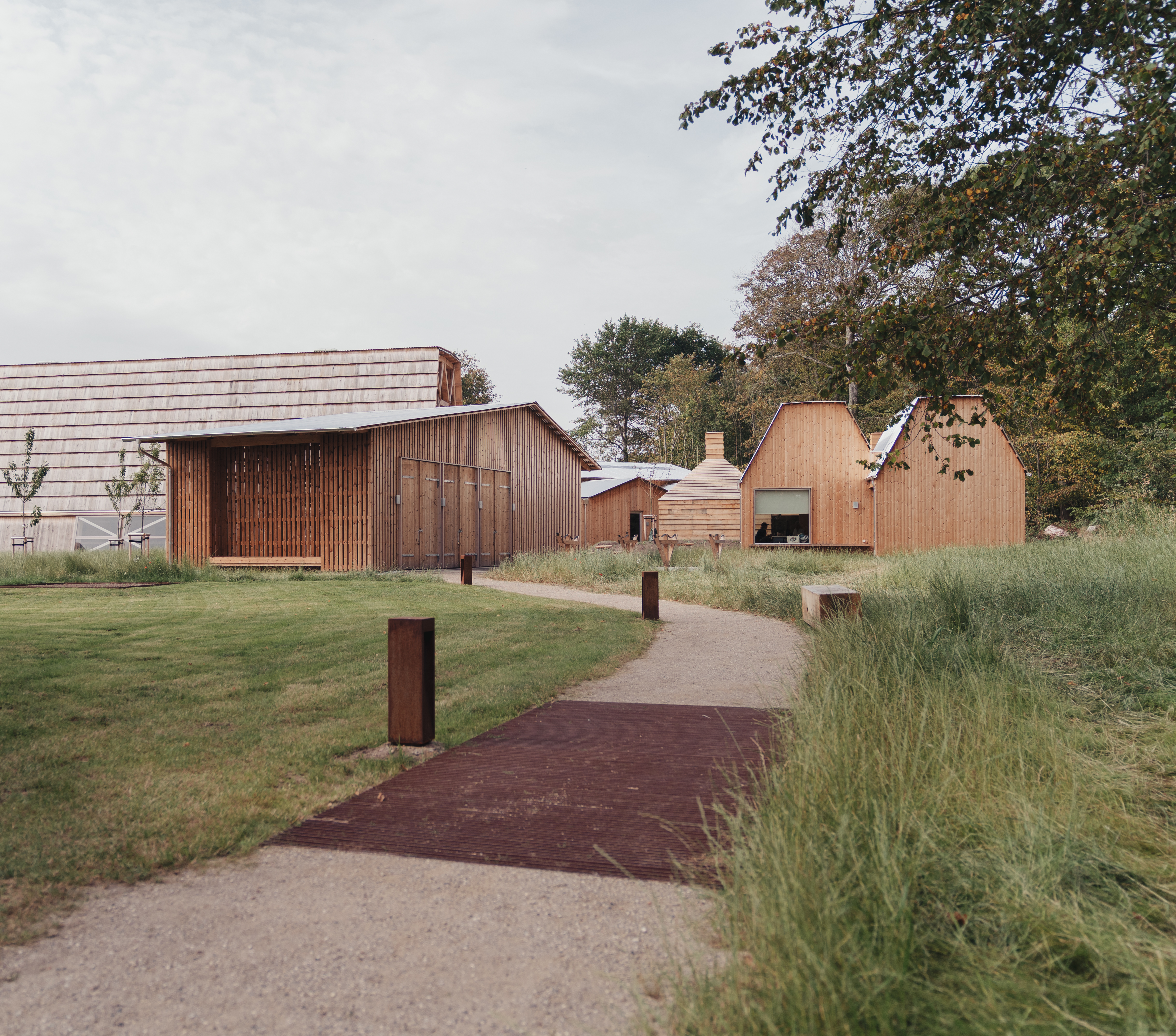
The farmhouse has been respectfully renovated and contains the museum café, administration and two apartments for use by artists and researchers. The silo, repainted and given a new grand Corten steel entrance, serves both as a viewing platform to enjoy the stunning surrounding nature and an exhibition space, containing three small display rooms.

The main exhibition space was originally planned to be built inside the old warehouse, but after a thorough investigation of the building, it was decided that the structural and architectural integrity wasn’t up to the high standards needed for a museum to show some of the most important works of 700 years of European art history. The warehouse was carefully torn down, but the bricks were saved, cleaned and reused for the exterior of the new building that took its place – using the exact same footprint and elevation as its predecessor.
Receive our daily digest of inspiration, escapism and design stories from around the world direct to your inbox.
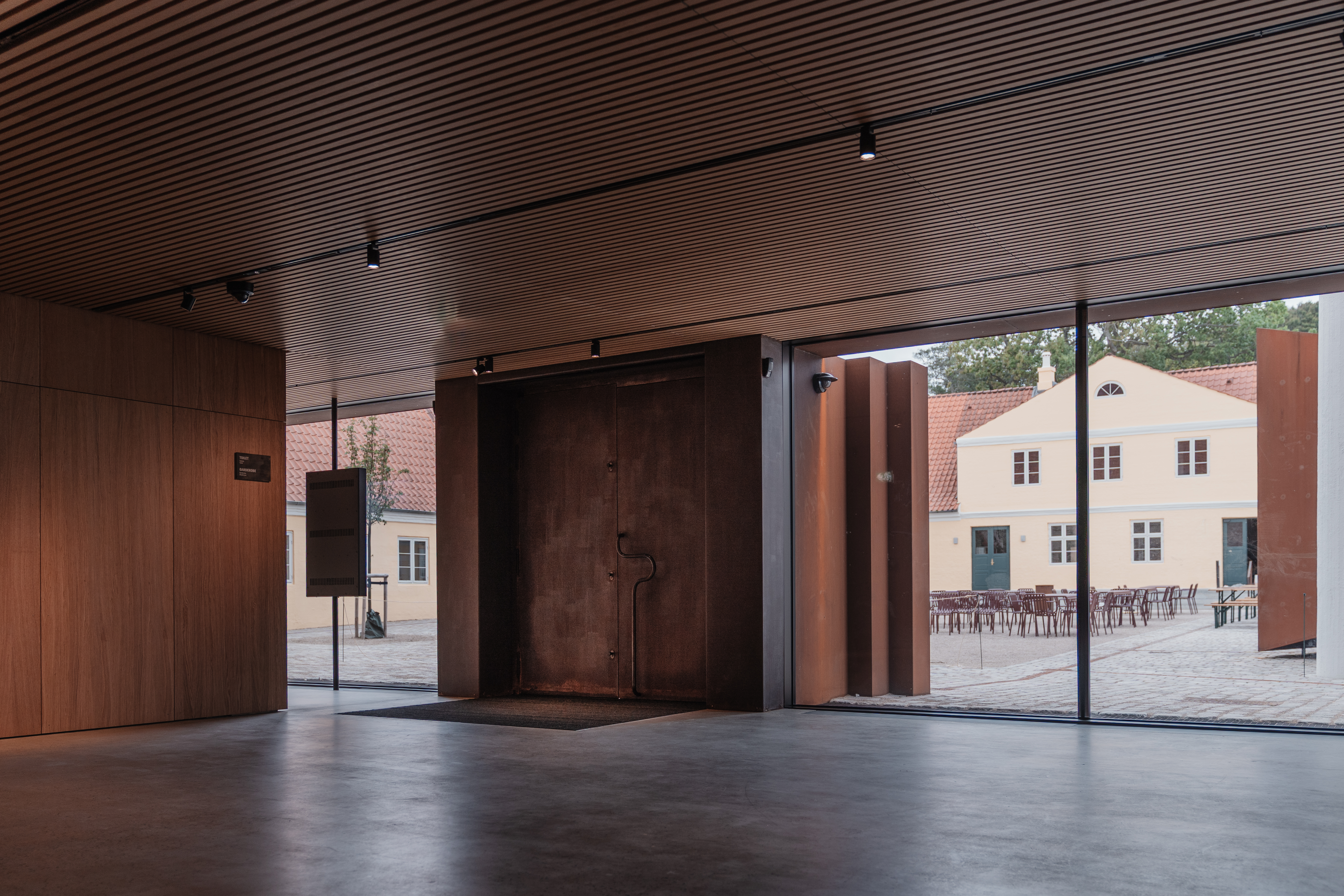
'When we were invited to shape the new branch of the National Gallery, I immediately sensed that this project was not about imposing something onto a place. It was about responding to what was already there. About crafting a space where art and landscape, culture and community, could not only coexist but enhance one another,' says Ramstad about the decision to disturb the original architecture on the site as little as possible.
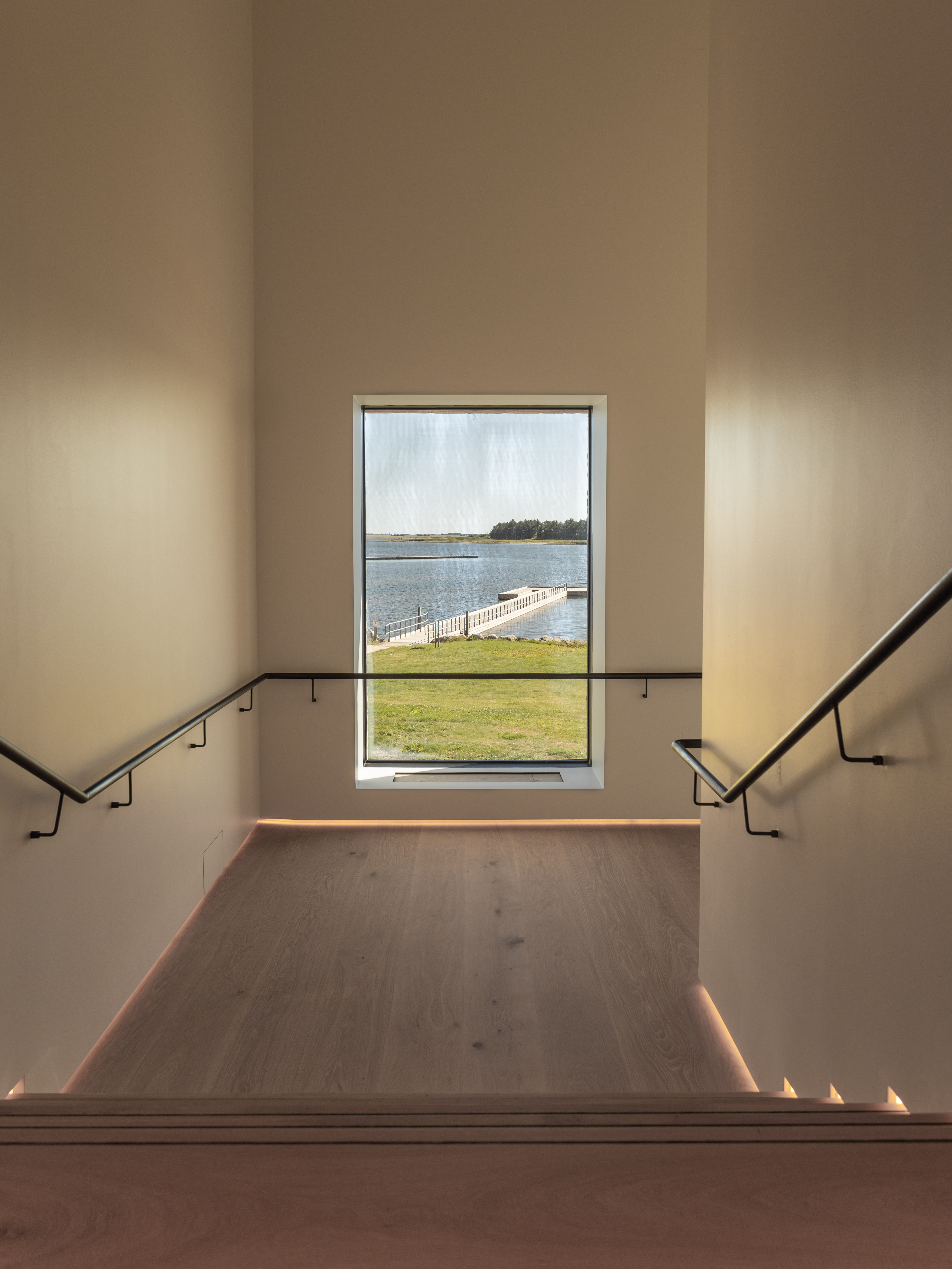
The architects also proposed expanding the scope of the renovation to include facilities that would accommodate outdoor experiences, such as a kayak hotel, fire pit shelters and even a dry dock with an adjacent workshop for a Viking Ship Guild already operating on the premises. These buildings are part of The Nature Village – a local initiative to bring nature and outdoor activities to the area – and close to the art exhibited at SMK Thy.
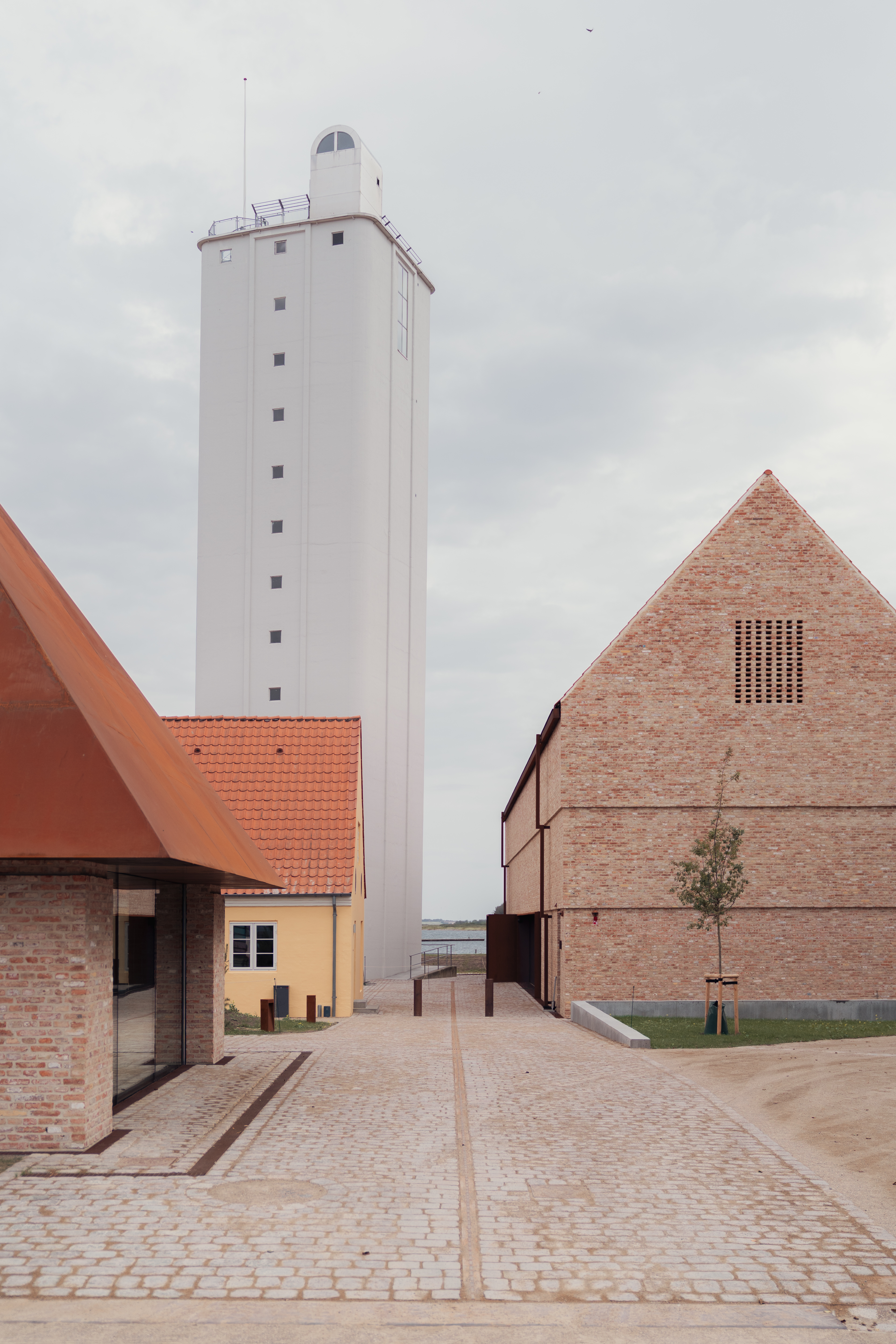
'Our visitors are invited to be present in the artwork, the architecture, and nature. We want to encourage visitors to spend time and be attentive. More broadly, I want to ensure that nature comes to play a significant role in our work in the future,' says Astrid La Cour, director of SMK.
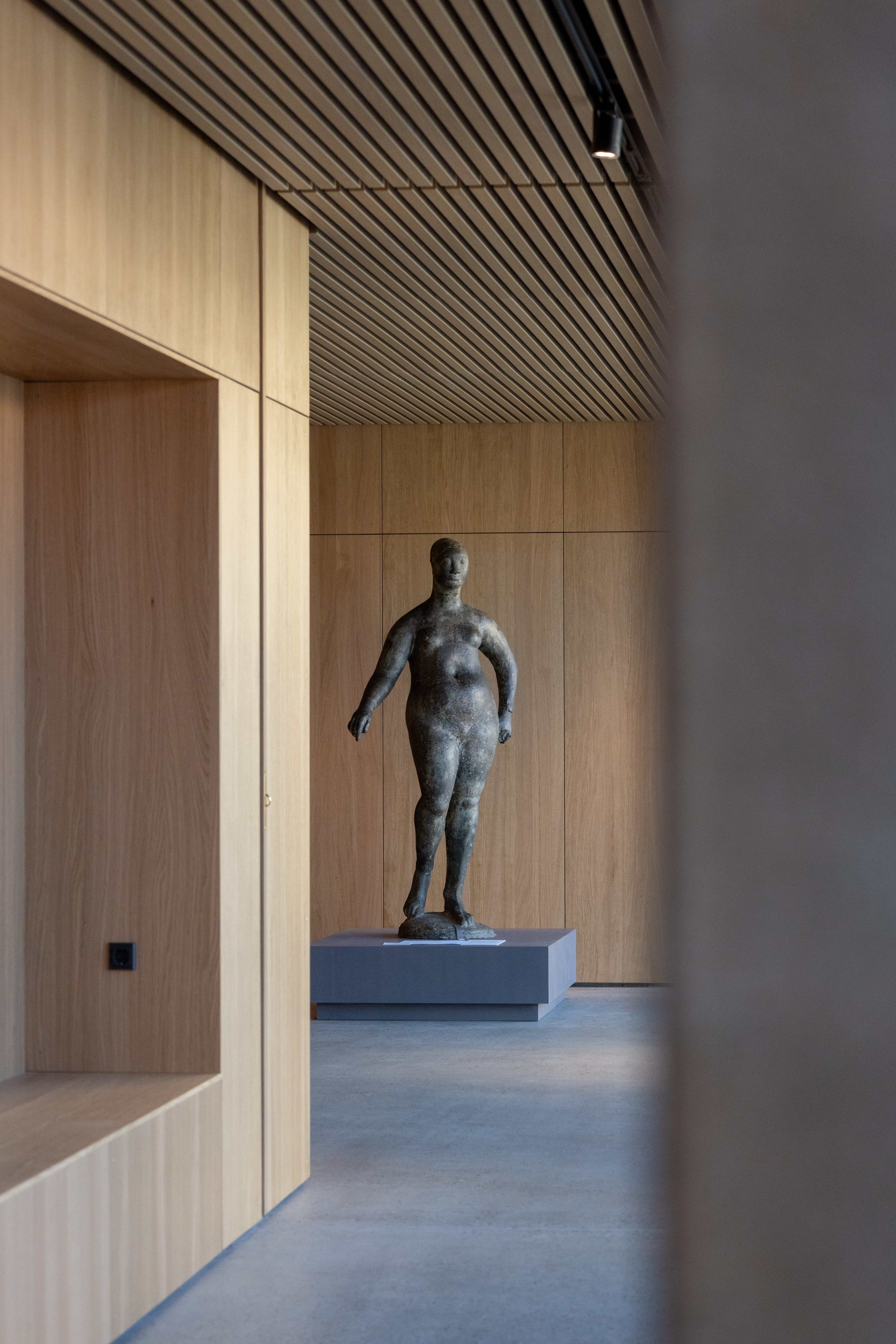
The unpretentious and honest wood architecture of these structures frames the 19th-century farmhouse and the newly rebuilt warehouse in what really feels like a village atmosphere. Materials and elements, such as the massive trusses that carry the roof or the off-cut Dinesen Oak shingles used as cladding of the dry dock, are left exposed so visitors can marvel at the quality of the craftsmanship. Even the humble fire pit buildings have been clad in raw-edge oak planks in a testament to the project's 'quality', Ramsted says.
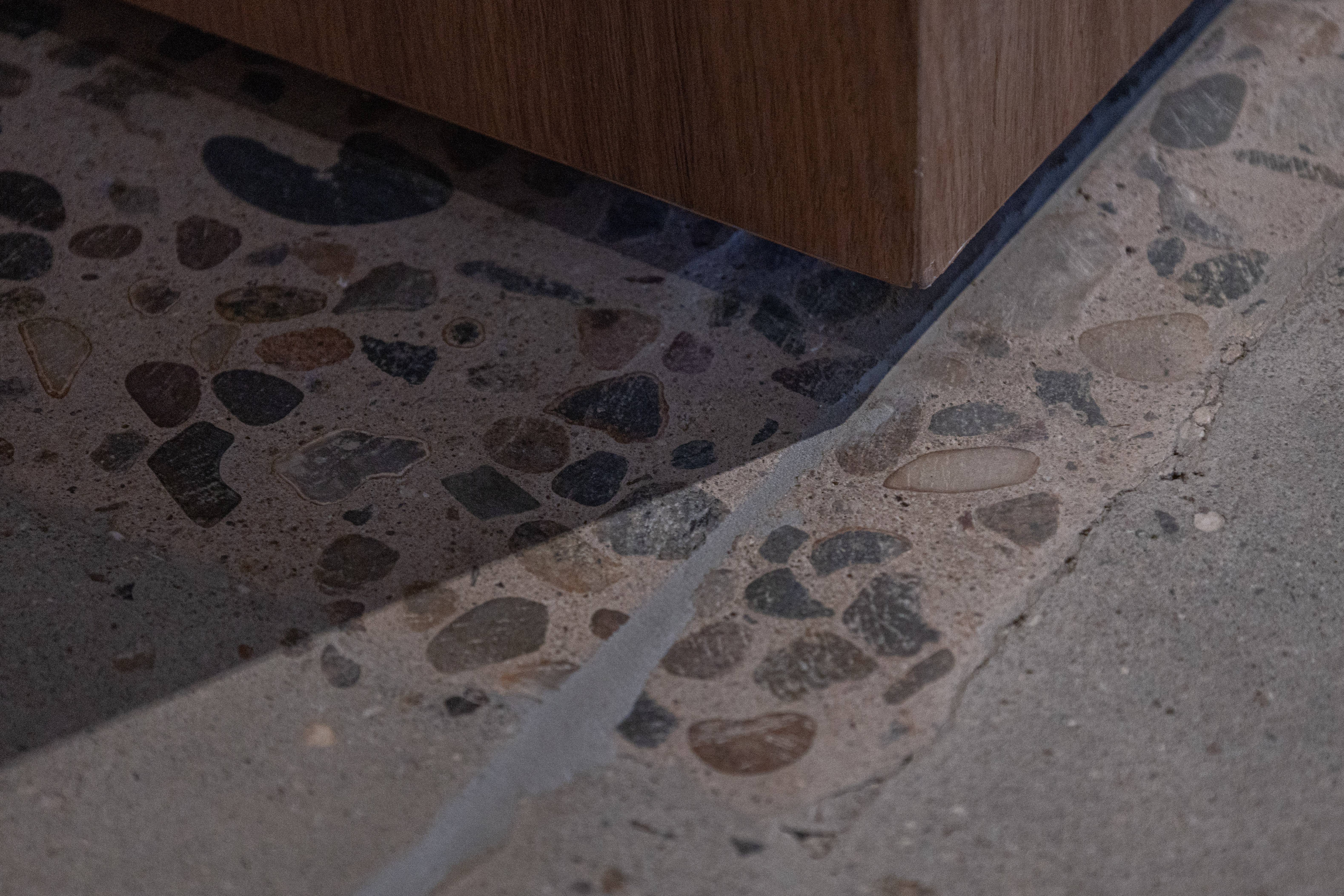
'I really believe that the more we talk about sustainability, the less sustainable it is. We should rather be talking about quality,' he explains. It is an approach clearly evident here in the reuse and selection of materials; in the careful placement of the new additional buildings; and, of course, in the idea of bringing some of Denmark’s most precious art to what might be perceived as the middle of nowhere.
Yet there is a thoughtful and poetic, full-circle moment in the National Gallery's move. Much of the Art in SMK’s vast 200,000-plus piece collection is precisely paintings of beautiful nature, such as the surrounding Thy National Park. Now some of that art will be going back to its origin.
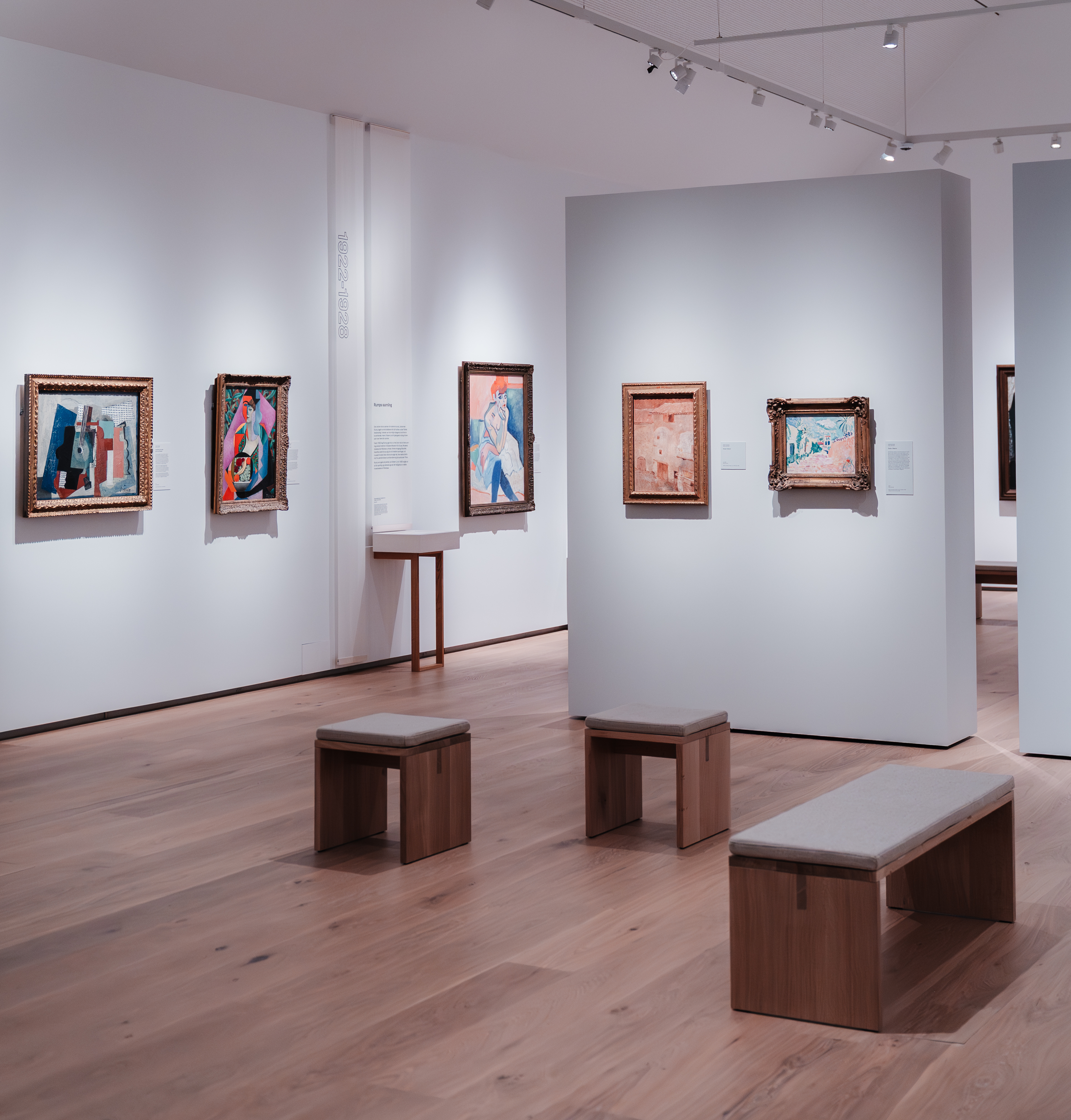
'As a national cultural institution, we aim to be relevant outside the capital – not by becoming local, but by being present and engaged with local life,' explains La Cour. Just like the silo, dominantly visible on the horizon from far away, SMK Thy might just become a new cultural beacon for doing exactly this.
Originally from Denmark, Jens H. Jensen has been calling Japan his home for almost two decades. Since 2014 he has worked with Wallpaper* as the Japan Editor. His main interests are architecture, crafts and design. Besides writing and editing, he consults numerous business in Japan and beyond and designs and build retail, residential and moving (read: vans) interiors.