This cathedral-like health centre in Copenhagen aims to boost wellbeing, empowering its users
A new health centre by Danish architecture studio Dorte Mandrup creates a state-of-the-art care facility in Copenhagen's historic Nørrebro district
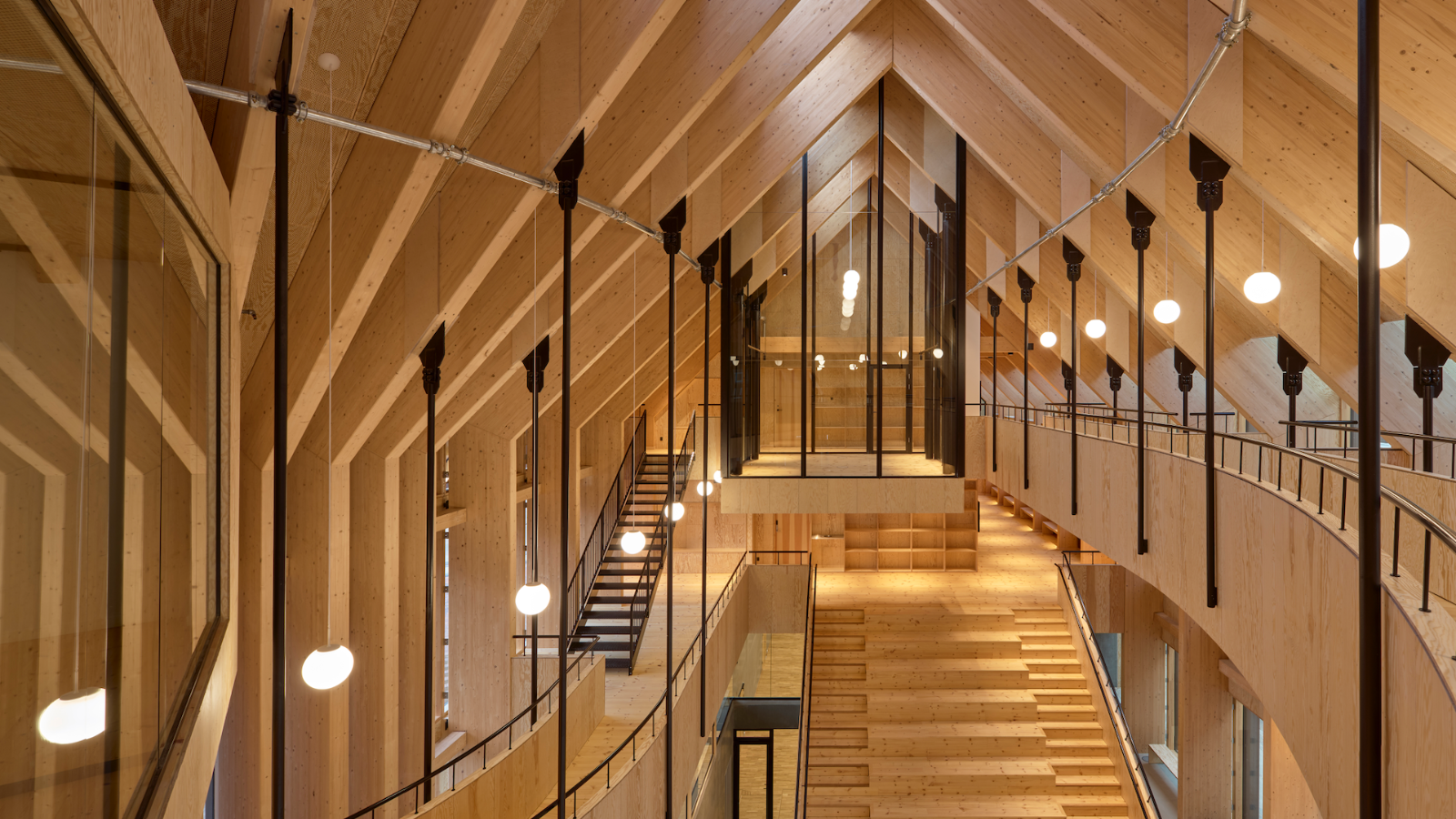
Daylight, natural materials and greenery are key to mental health and patient recovery, which is why they are found in abundance at the new Centre for Health in Copenhagen. The building was designed by Dorte Mandrup, the Danish architect heading her eponymous studio, which is renowned for its human-centred approach.
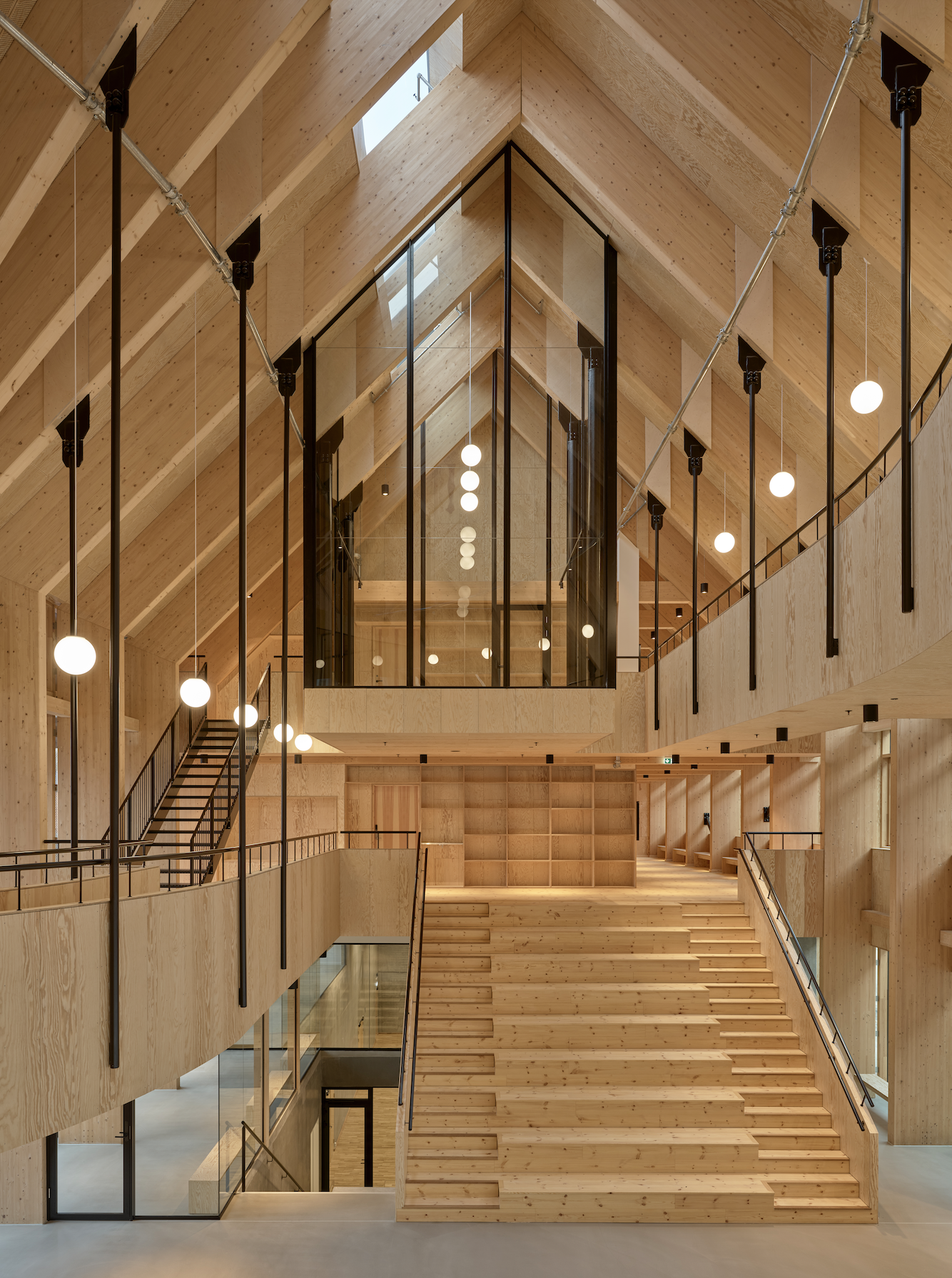
Step inside a pioneering health centre in Copenhagen
The Copenhagen-based practice's award-winning projects, ranging from a tiny Read Nest Cabin in a private garden to Denmark's Wadden Sea visitor centre, a contemporary take on the humble thatched barn perfectly adapted to Jutland’s vast landscapes, are now joined by this cathedral-like building featuring an impressive central nave with 15m-high timber arches.
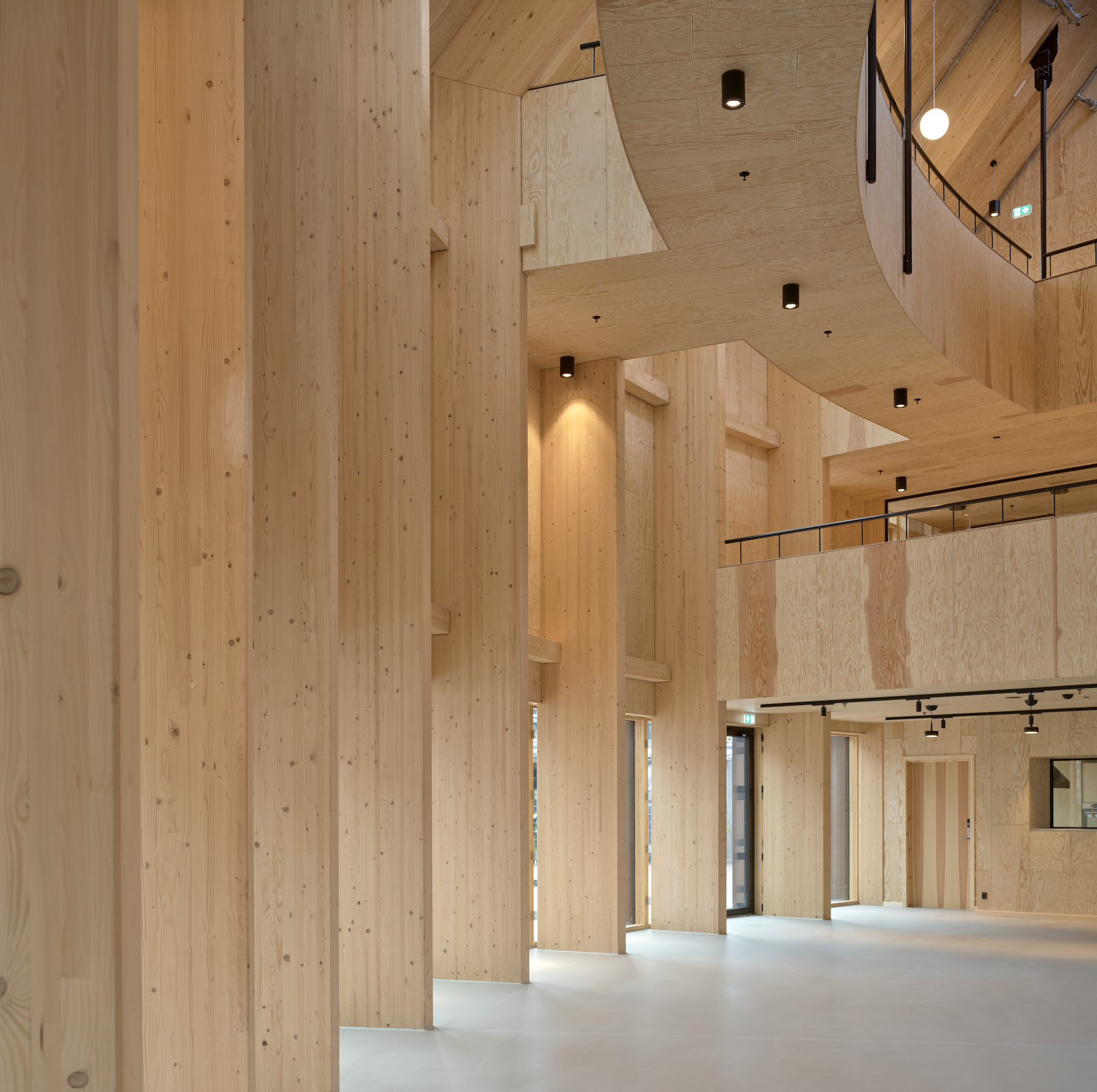
Commissioned by the City of Copenhagen to meet the growing demand for the rehabilitation and treatment of people suffering from lifestyle-related diseases, including type-2-diabetes and heart diseases, the centre is located at the entrance of De Gamles By, ‘the City of the Elderly’, a retirement complex in the capital’s Nørrebro district.
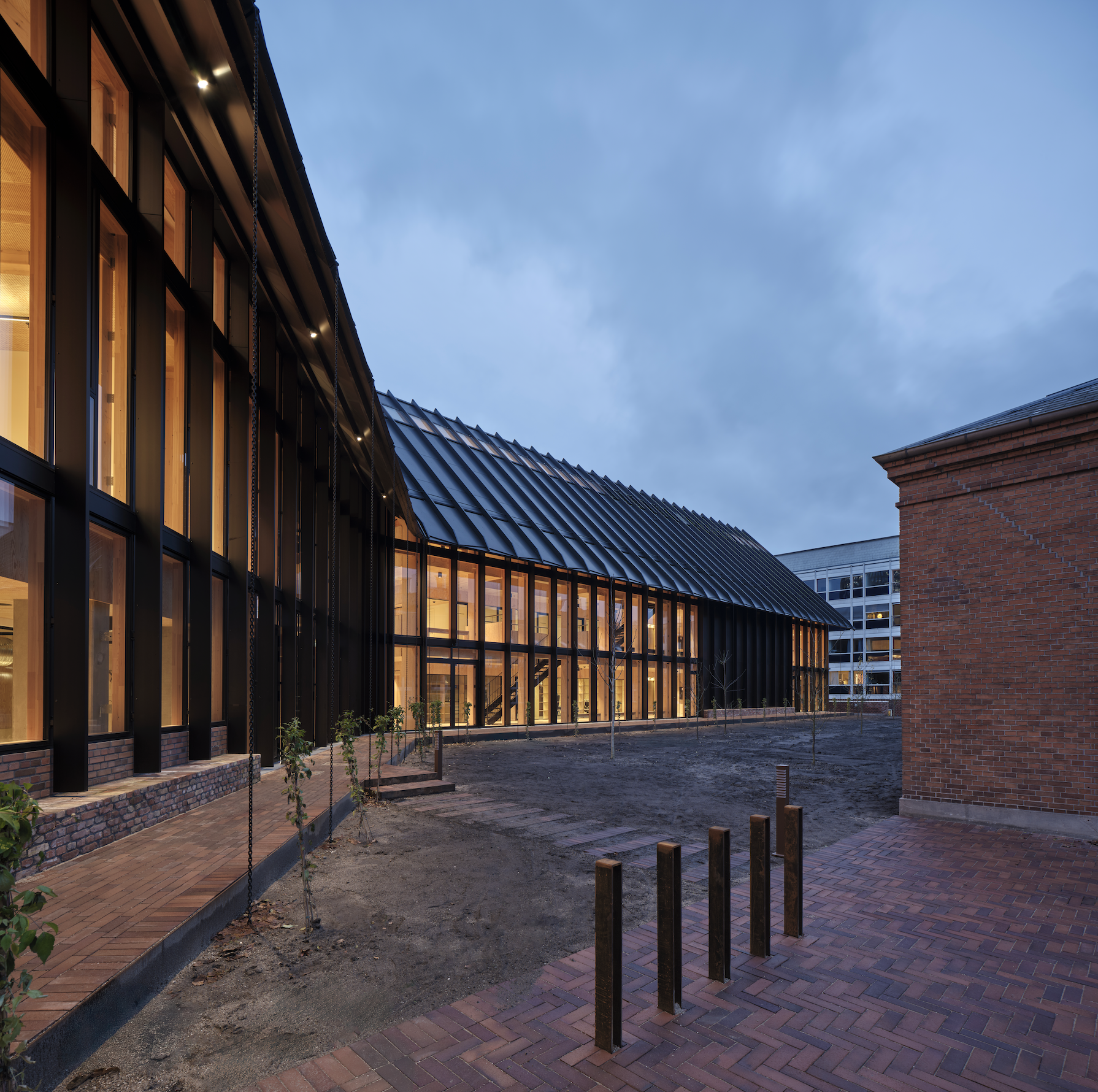
Originally built in 1892 as a hospital and care home, the village-like area has long been synonymous with care, health and wellbeing, its red-brick buildings now also housing a variety of community services. Although it draws inspiration from the district’s gable motifs and saddle roofs, the new health centre is resolutely contemporary, its softly curved metal and glass form opening towards a garden.
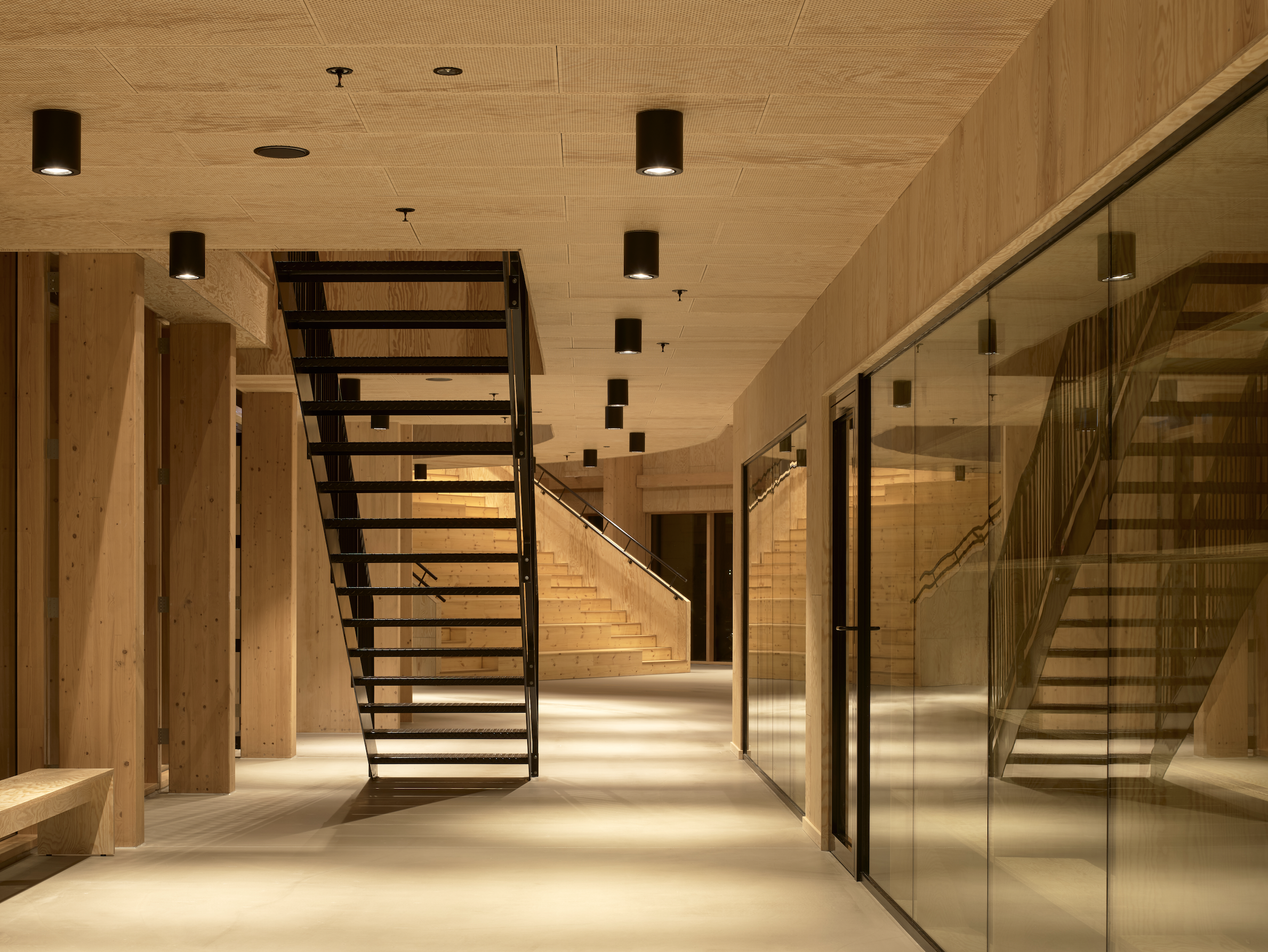
The entrance atrium, with its series of 15m-high glulam arches, is known as the Heart Room, connecting to the building’s ‘circulatory system’ and linking together the different spaces, including classrooms, areas for physical training, consultation rooms, open meeting spaces, and a kitchen for healthy cooking workshops.
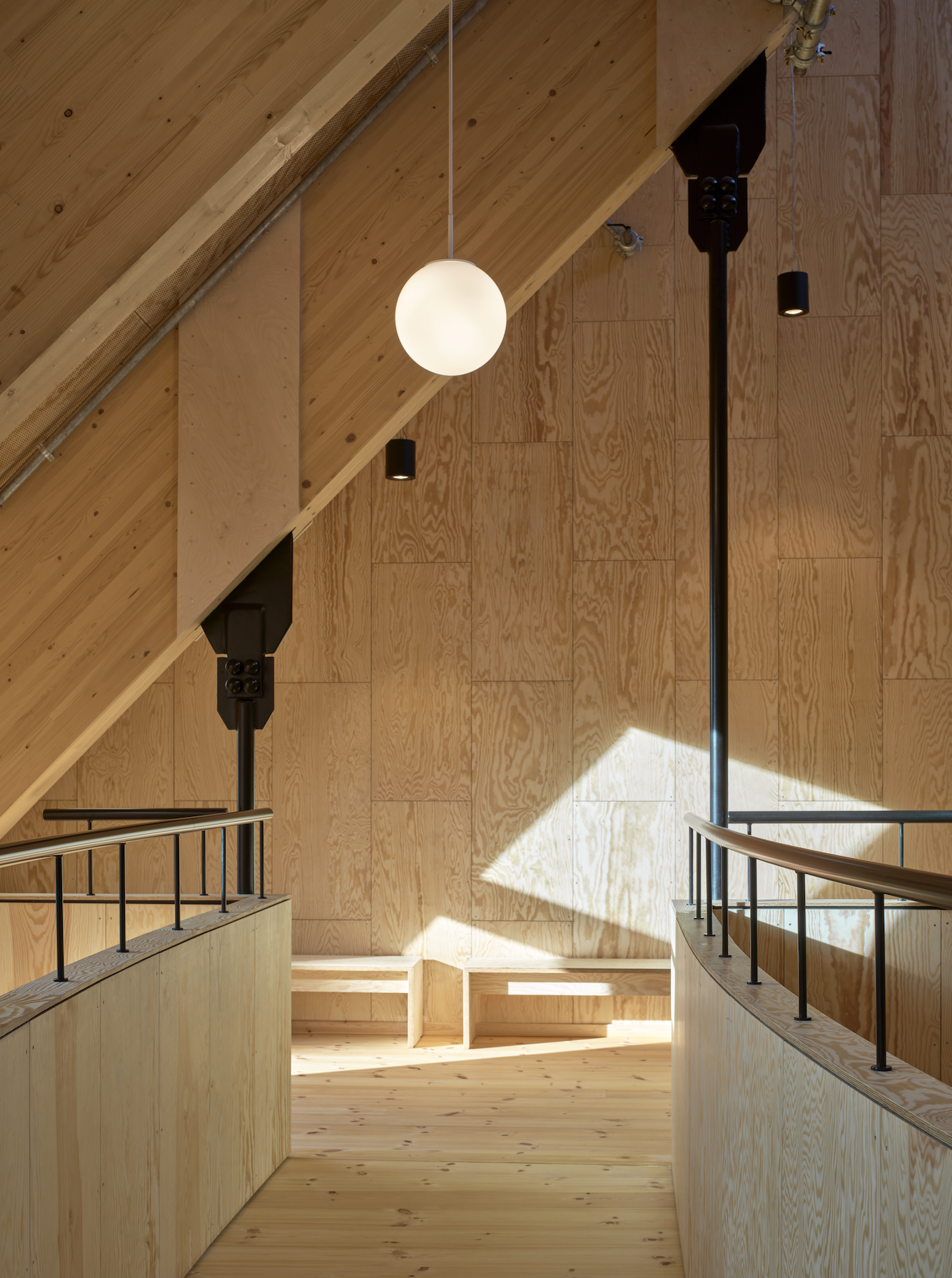
A large wooden staircase with integrated seating forms a meeting place in the central atrium where people can gather and interact with each other, enabling spontaneous, impromptu activities and social encounters.
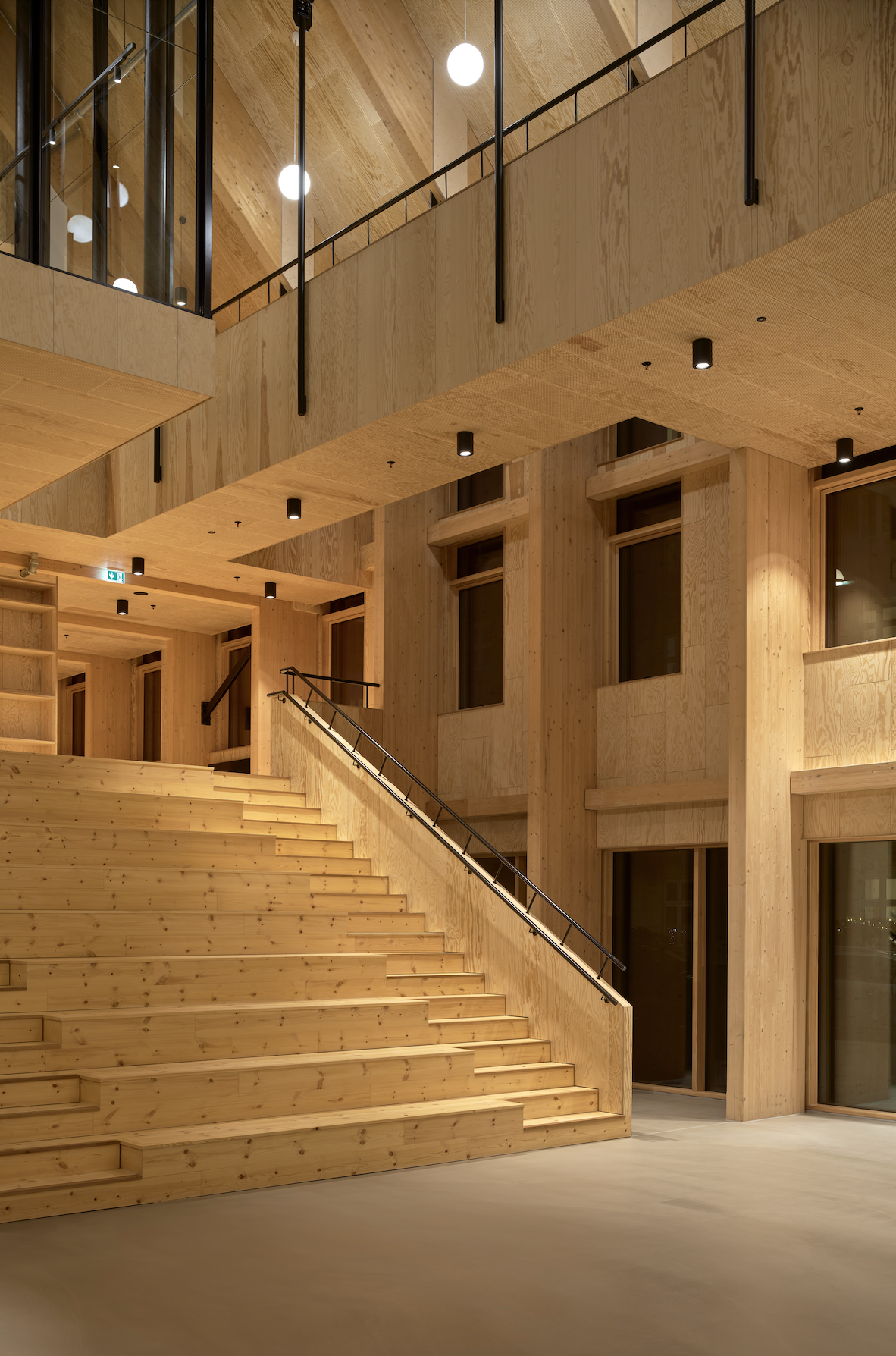
‘An important consideration has been to ensure room for interaction and community as having this sense of belonging and togetherness is a crucial part of making treatment more accessible, engaging and supportive, and thus encourage long-term changes,’ says studio founder Dorte Mandrup.
Receive our daily digest of inspiration, escapism and design stories from around the world direct to your inbox.
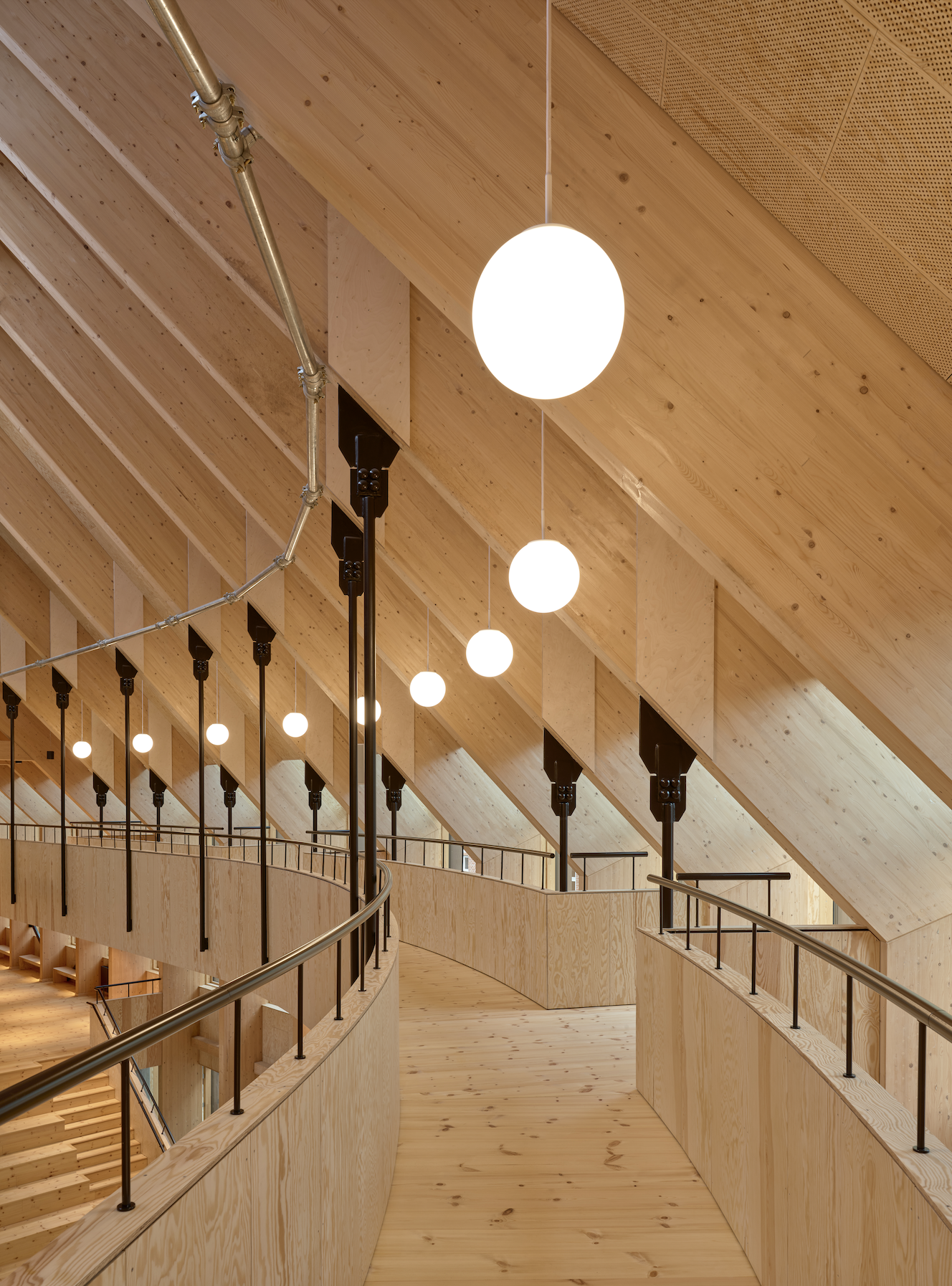
Despite their generous size, the light-filled interior spaces are cosy and calming, thanks to the use of exposed wooden cladding on the walls and ceilings. As well as being aesthetically pleasing, the wooden surfaces also help enhance indoor air quality and reduce stress.
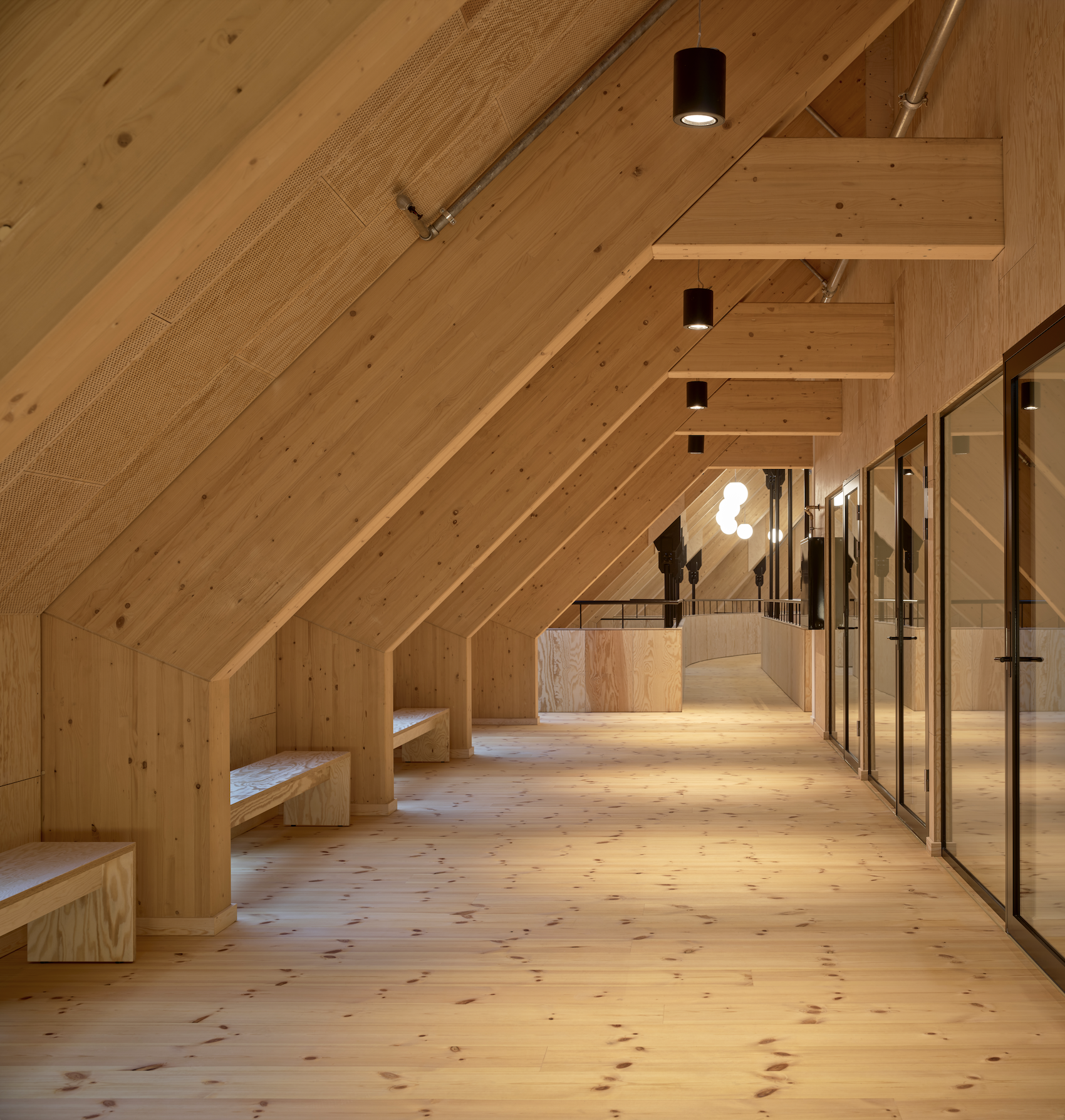
‘With Centre for Health, we wanted to create a space that not only contributes to improving the quality of life for the people receiving treatment but actively nudges and empowers them towards a healthier lifestyle.’
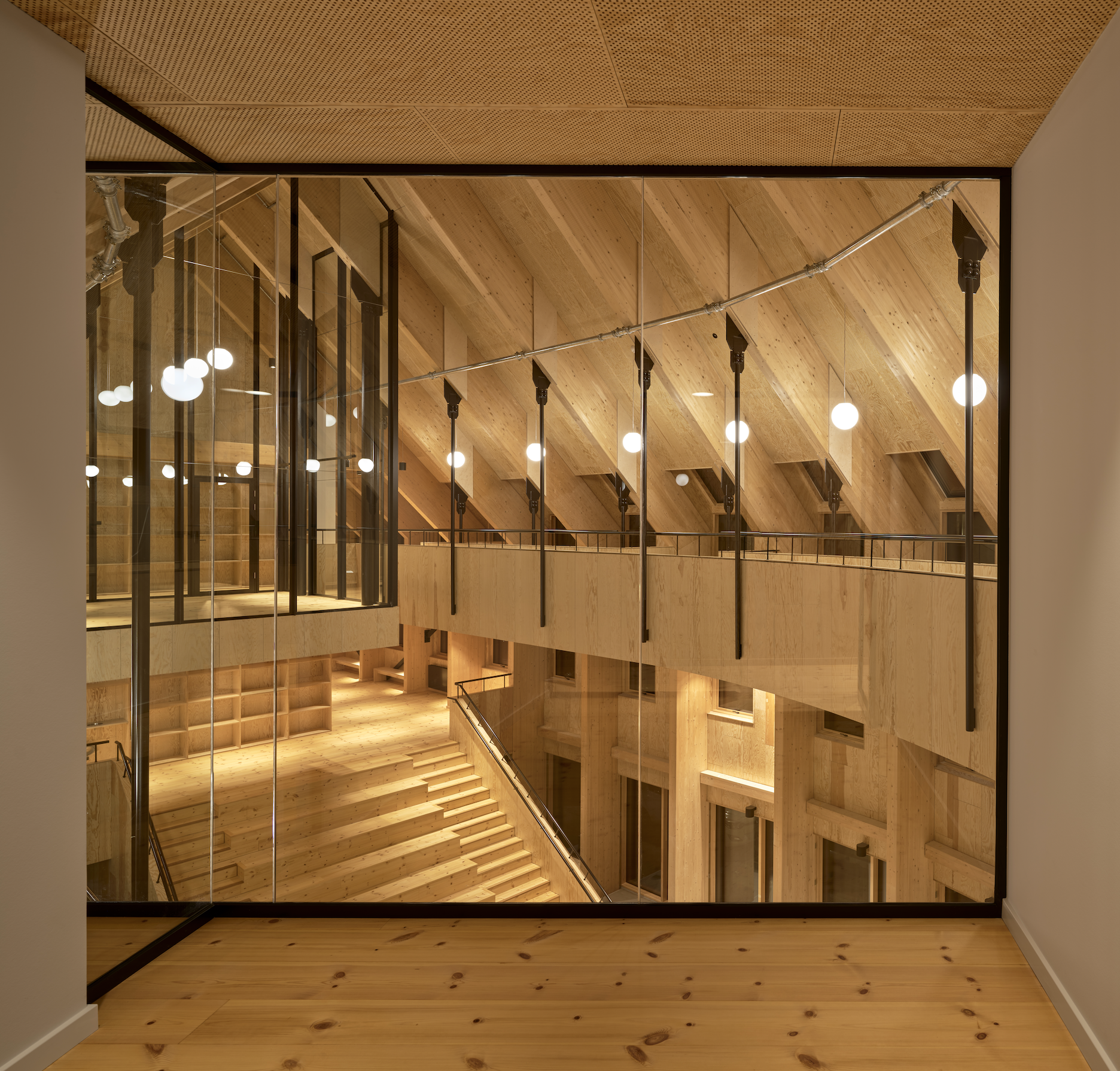
Léa Teuscher is a Sub-Editor at Wallpaper*. A former travel writer and production editor, she joined the magazine over a decade ago, and has been sprucing up copy and attempting to write clever headlines ever since. Having spent her childhood hopping between continents and cultures, she’s a fan of all things travel, art and architecture. She has written three Wallpaper* City Guides on Geneva, Strasbourg and Basel.