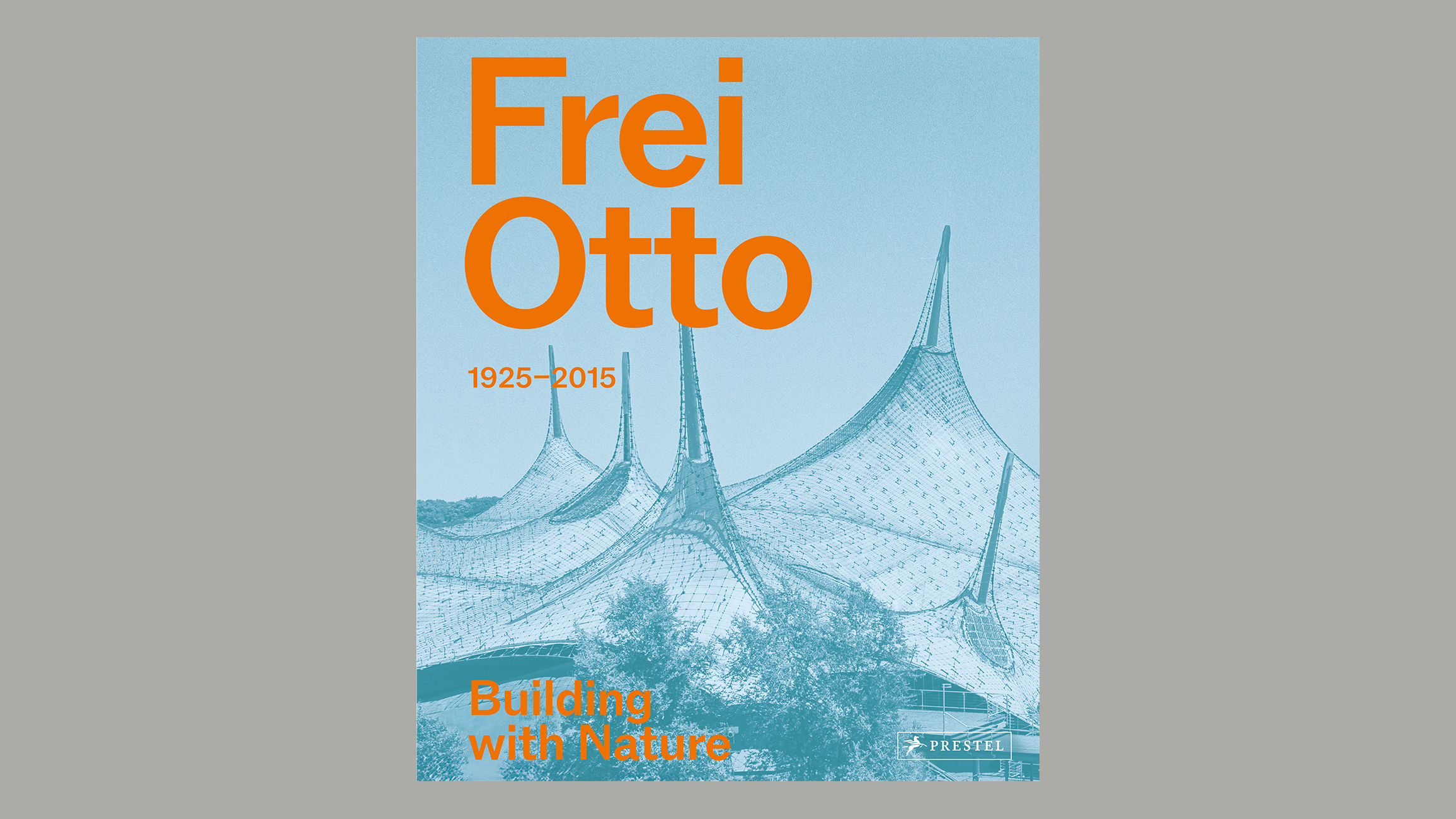A new book delves into Frei Otto’s obsession with creating ultra-light architecture
‘Frei Otto: Building with Nature’ traces the life and work of the German architect and engineer, a pioneer of high-tech design and organic structures
It’s a century since the birth of Frei Otto (1925-2015), the German structural engineer and architect and one of the pioneers of the new, lightweight style of highly technical architecture that was to dominate public buildings, event spaces, spans and stadiums from the 1970s onwards.
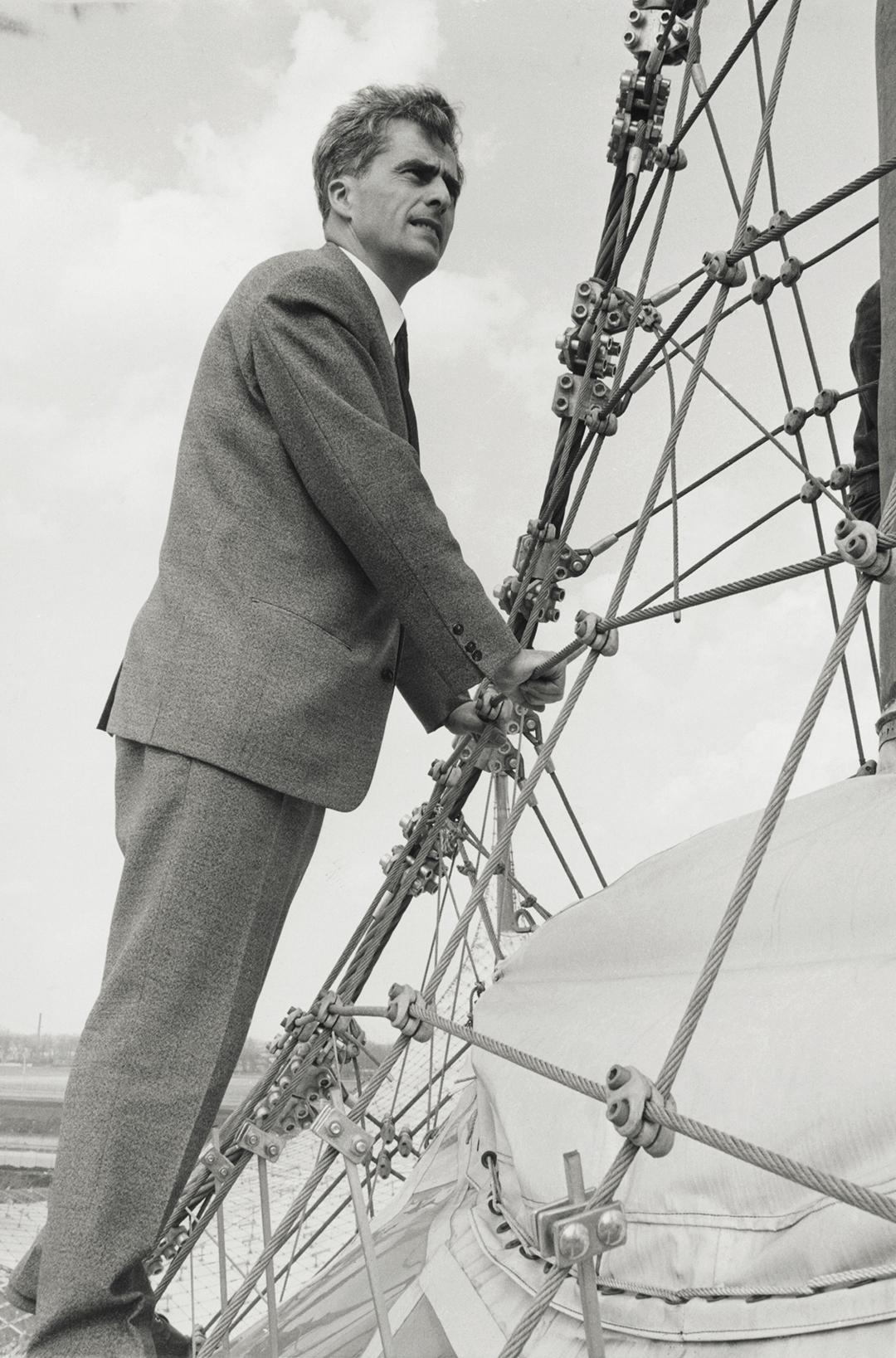
Frei Otto on the gridshell of the German Pavilion at Expo 67 in Montreal, 1966
Who is architect and engineer Frei Otto?
Frei Otto: Building with Nature looks back at Otto’s life and career, with special emphasis on the designer’s exploration of large-scale, lightweight structures. These days, Otto’s legacy is pretty much cemented by the dramatic landscape of the Munich Olympic Park, started in 1968 and completed for the 1972 Games. The tented structures, some of which ring the tiered seating of the Olympiastadion, co-designed with Günther Behnisch, were inspired by Alpine vistas.
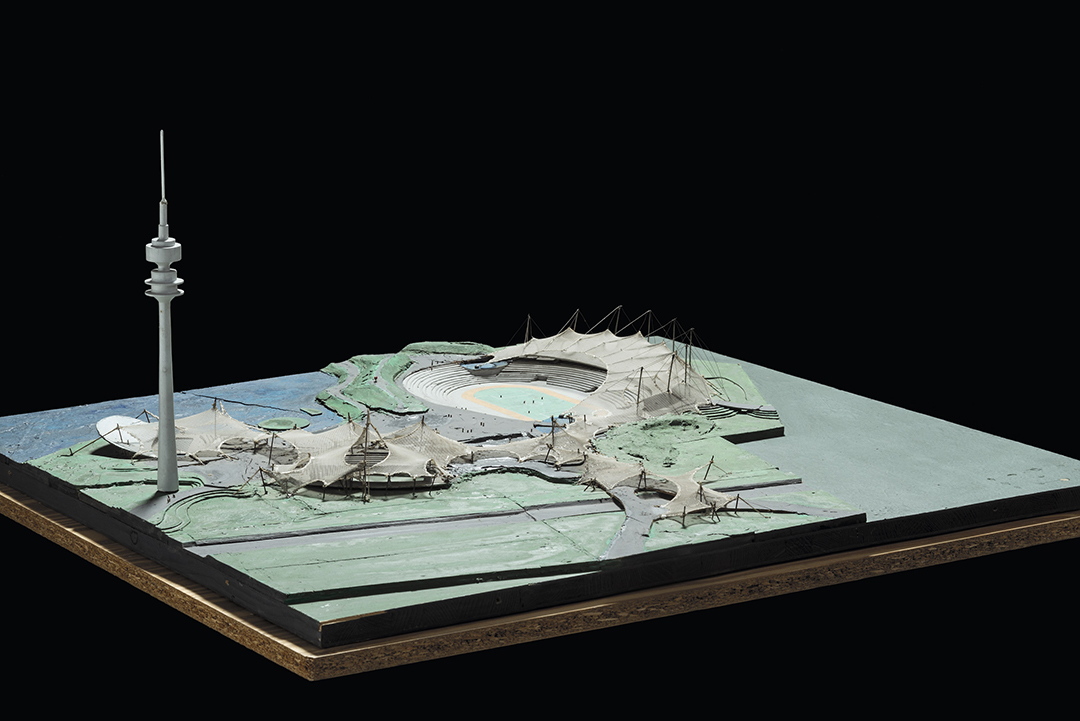
Munich Olympic Park, complete model by Frei Otto, May 1968
Behnisch had been switched on to Otto’s work by the dramatic forms of the West German Pavilion at Expo 67 in Montreal. Characterised by his intense study of plant structures and geometry, Otto’s biomechanical forms predated the digital age and the widespread use of CAD design. Instead, the method of choice was model making, and the book is awash with imagery of these detailed, structurally precise, scale models that helped Otto determine how materials would perform.
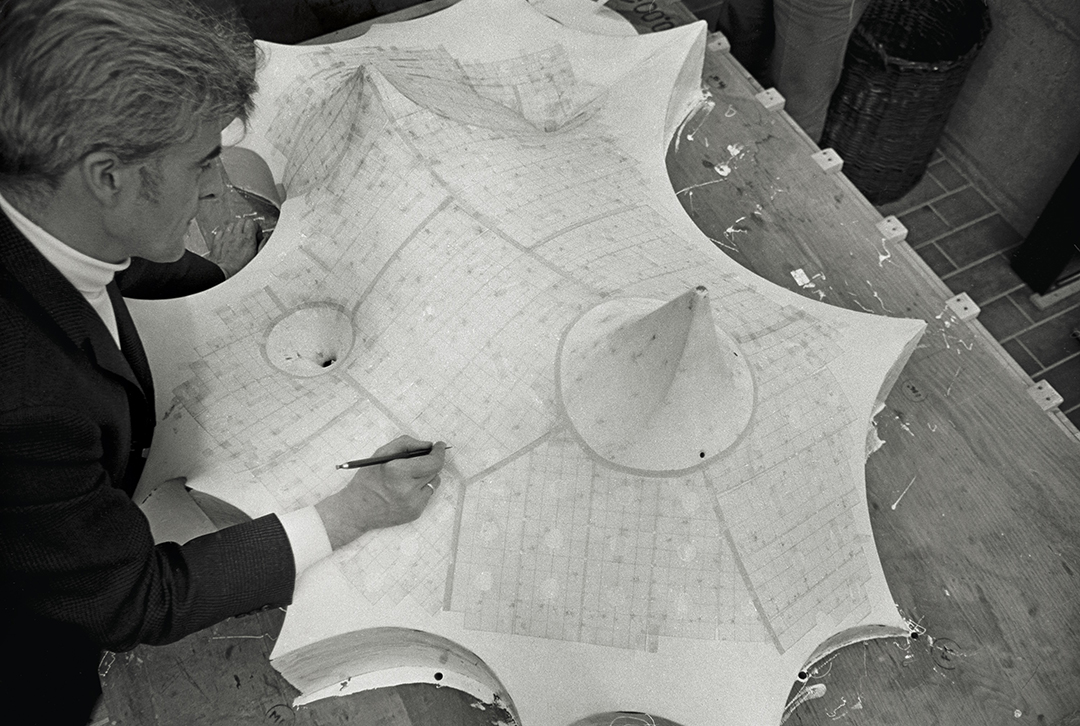
Frei Otto with the model for the roofing of the Olympic Park’s swimming hall, Munich, c. 1970
In Otto’s view, lightweight architecture meant minimising a structure’s impact on the environment, not just physically but also in terms of use of materials and energy. It was the heyday of high tech’s association with what were once left-field concerns but are now mainstream architectural thought. Awarded the Pritzker Prize in the week of his death, Otto’s contribution to the sustainability debate can’t be overstated.
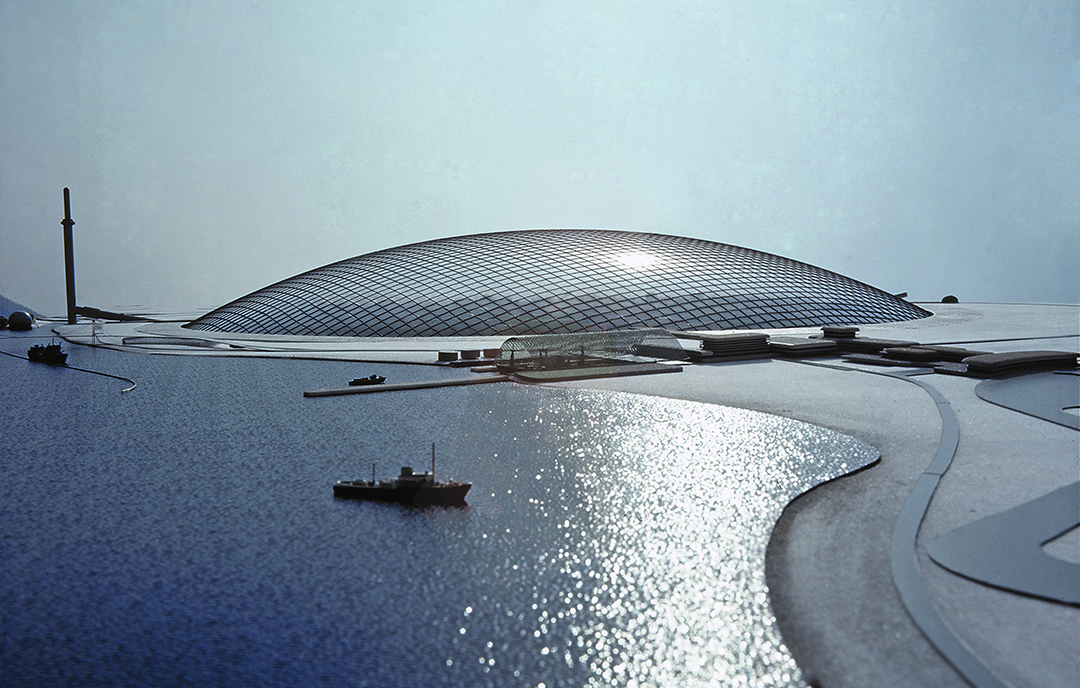
Visualisation of the climate shell for the City in the Arctic, model photo
Projects include Montreal and Munich, as well as Otto’s own house and Atelier near Stuttgart (completed in 1971), the Multihalle exhibition centre in Mannheim (1975) and many more, along with unbuilt projects and schemes.
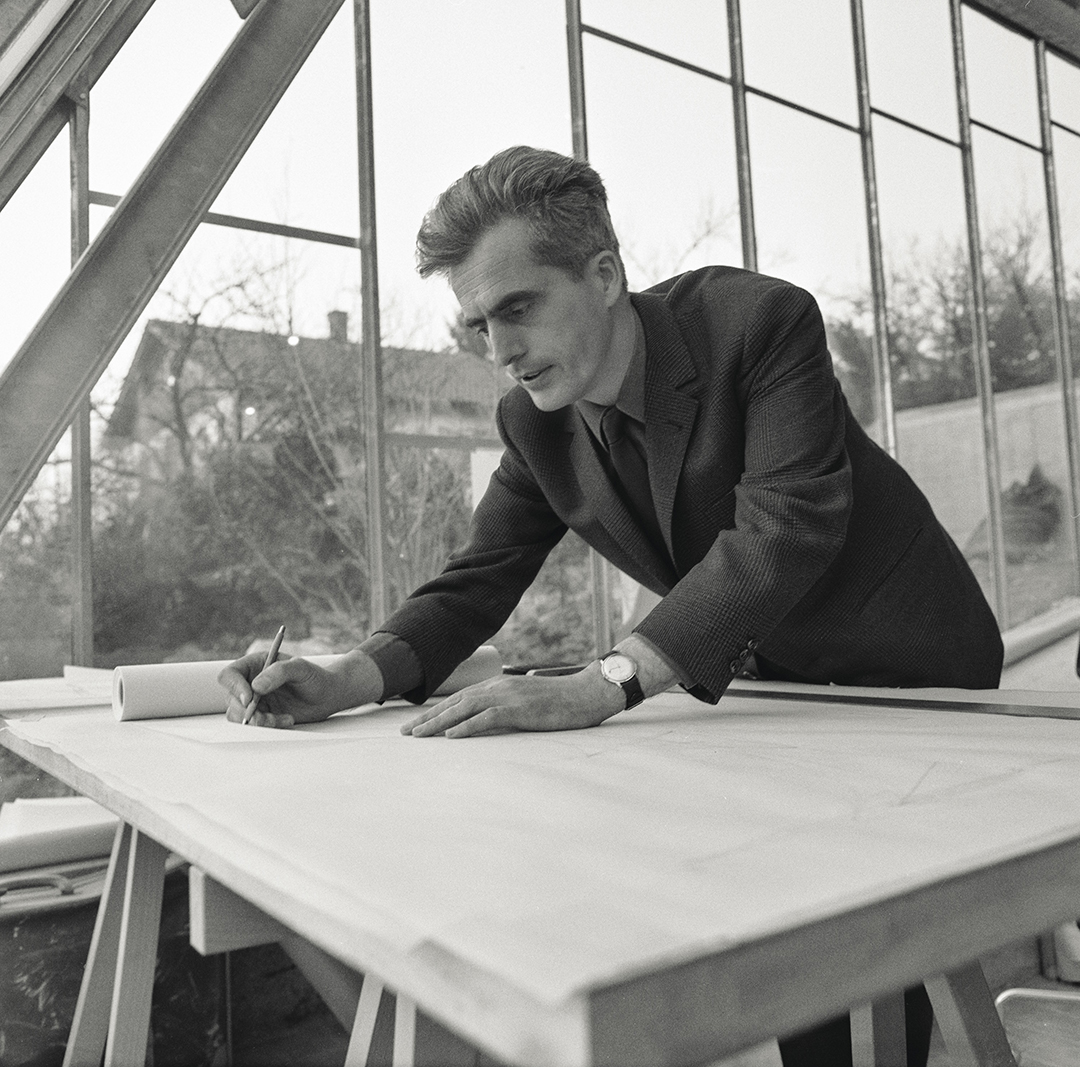
Frei Otto in his Warmbronn atelier, c. 1969
'Frei Otto: Building with Nature,' edited by Joaquín Medina Warmburg and Anna-Maria Meister, Prestel, £50, available through Prestel.com
Receive our daily digest of inspiration, escapism and design stories from around the world direct to your inbox.
Jonathan Bell has written for Wallpaper* magazine since 1999, covering everything from architecture and transport design to books, tech and graphic design. He is now the magazine’s Transport and Technology Editor. Jonathan has written and edited 15 books, including Concept Car Design, 21st Century House, and The New Modern House. He is also the host of Wallpaper’s first podcast.
