Join our world tour of contemporary homes across five continents
We take a world tour of contemporary homes, exploring case studies of how we live; we make five stops across five continents


Receive our daily digest of inspiration, escapism and design stories from around the world direct to your inbox.
You are now subscribed
Your newsletter sign-up was successful
Want to add more newsletters?

Daily (Mon-Sun)
Daily Digest
Sign up for global news and reviews, a Wallpaper* take on architecture, design, art & culture, fashion & beauty, travel, tech, watches & jewellery and more.

Monthly, coming soon
The Rundown
A design-minded take on the world of style from Wallpaper* fashion features editor Jack Moss, from global runway shows to insider news and emerging trends.

Monthly, coming soon
The Design File
A closer look at the people and places shaping design, from inspiring interiors to exceptional products, in an expert edit by Wallpaper* global design director Hugo Macdonald.
In a world tour across five contemporary homes, we set out to explore how we live. A series of case studies look into ways of living, addressing questions around residential architecture, such as what it means and who it serves. Is the villa typology due for an overhaul? Can homes help preserve communities? What role do light and nature play in slowing down? How can indoor/outdoor living work? Can homes be works of art? All this and more is examined in our series, which unfolds below.
Hop on our world tour of five contemporary homes
Our world tour makes five stops, looking at domestic examples in Asia, Europe, Africa, Oceania and the Americas. Our stopovers - India, Germany, Côte d’Ivoire, Australia and the USA, respectively – offer rich food for thought around contemporary dwellings and their design. Scroll down and click for more.

Dua Villa by Architecture Brio
A short boat ride from Mumbai, Dua Villa, in Alibaug, is a contemporary Indian villa and the perfect getaway in all seasons, from the monsoon’s torrential rain in July to the scorching high temperatures through May. Built by Architecture Brio, an award-winning firm with offices in Mumbai and Rotterdam, the home was designed as a refuge from the city throughout the year.
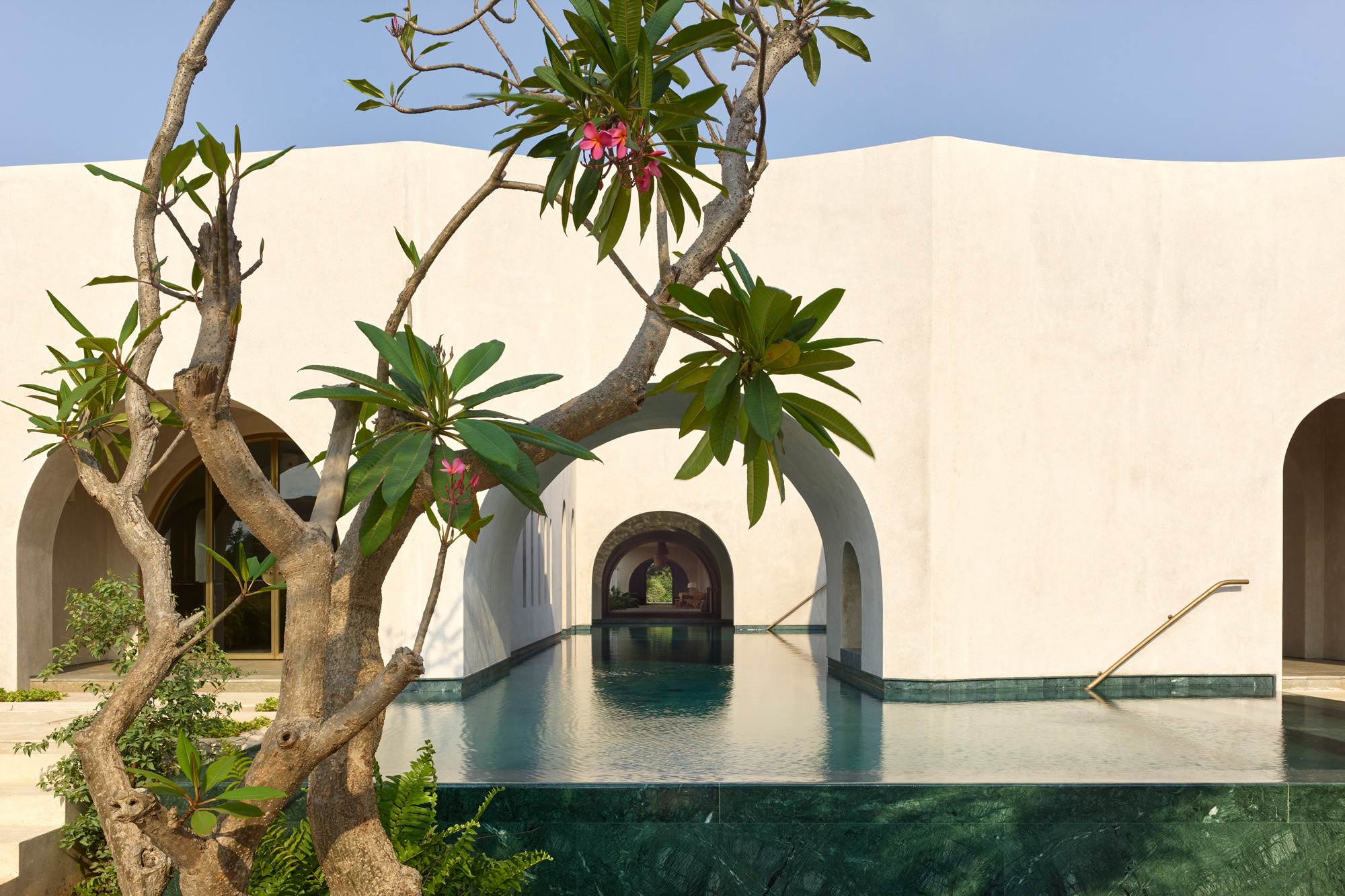
The house and grounds – five acres of gardens designed by Kunal Maniar & Associates – were conceived as one, with water features and a swimming pool beautifully enmeshed in the spacious home. For the owners, a couple with three teenage children, the villa’s chunky brick walls set up a cosy enclave, sheltering them from the unpredictable weather. ‘Our clients wanted to be able to get away from the city and feel immersed in this landscape, while still feeling cocooned from the elements,’ says architect Shefali Balwani, who worked on the project with partner and co-founder Robert Verrijt.
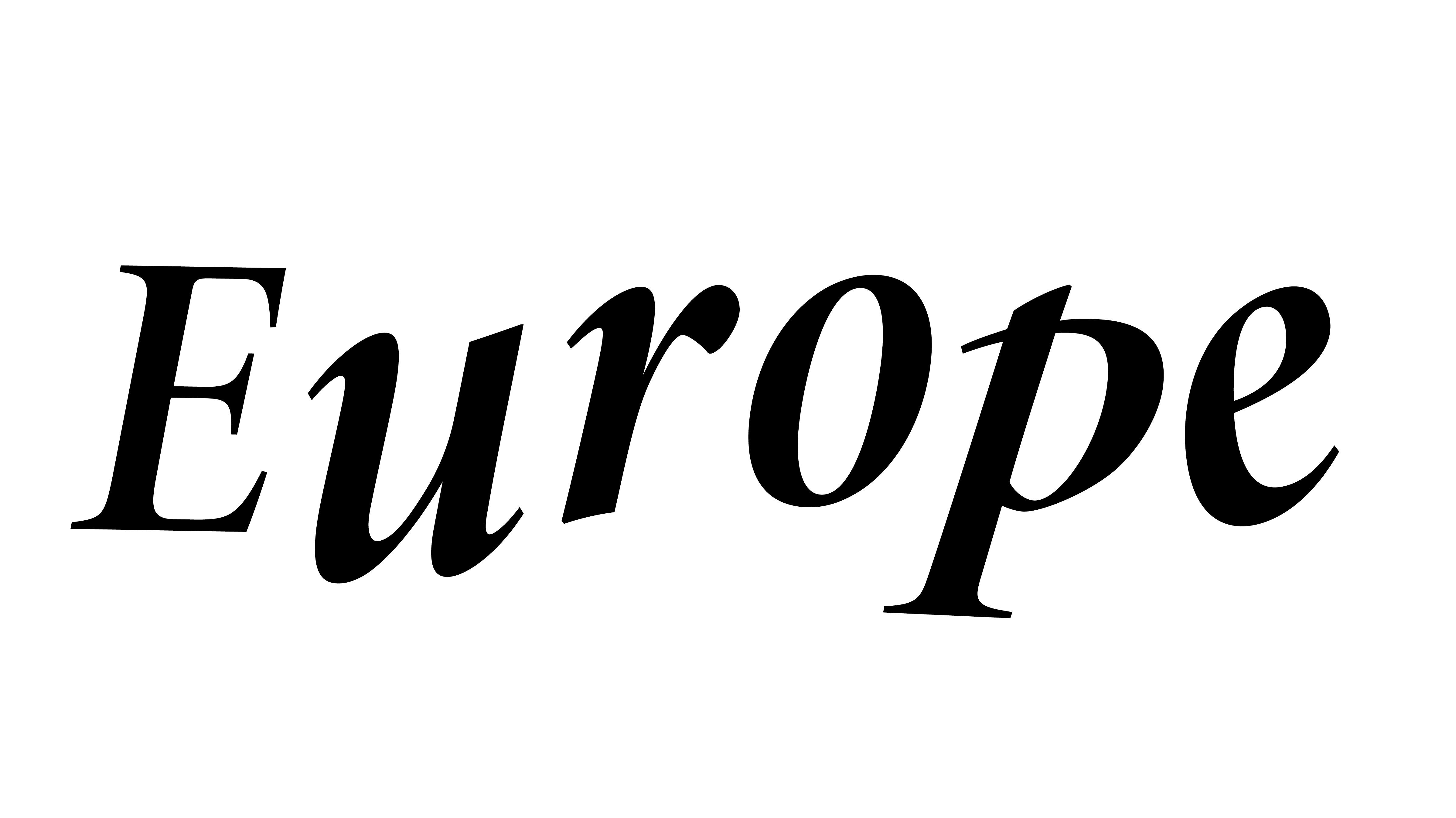
Villa Munich by Manuel Herz
This Munich villa's author, Manuel Herz, is known for his adventurous body of work across the globe, from the moving walls of the Babyn Yar synagogue in Ukraine to a sinuous maternity clinic at Tambacounda Hospital in Senegal (W*244), and, opening this April, his Swiss Pavilion for Osaka’s Expo 2025, a light structure of pneumatic spheres. The Basel-based architect has long resisted a one-size-fits-all design approach. ‘There’s no formula in terms of material or geometry that we apply again and again,’ he says. Instead, he sees each project with fresh eyes, responding to the specificities of location, client and programme.
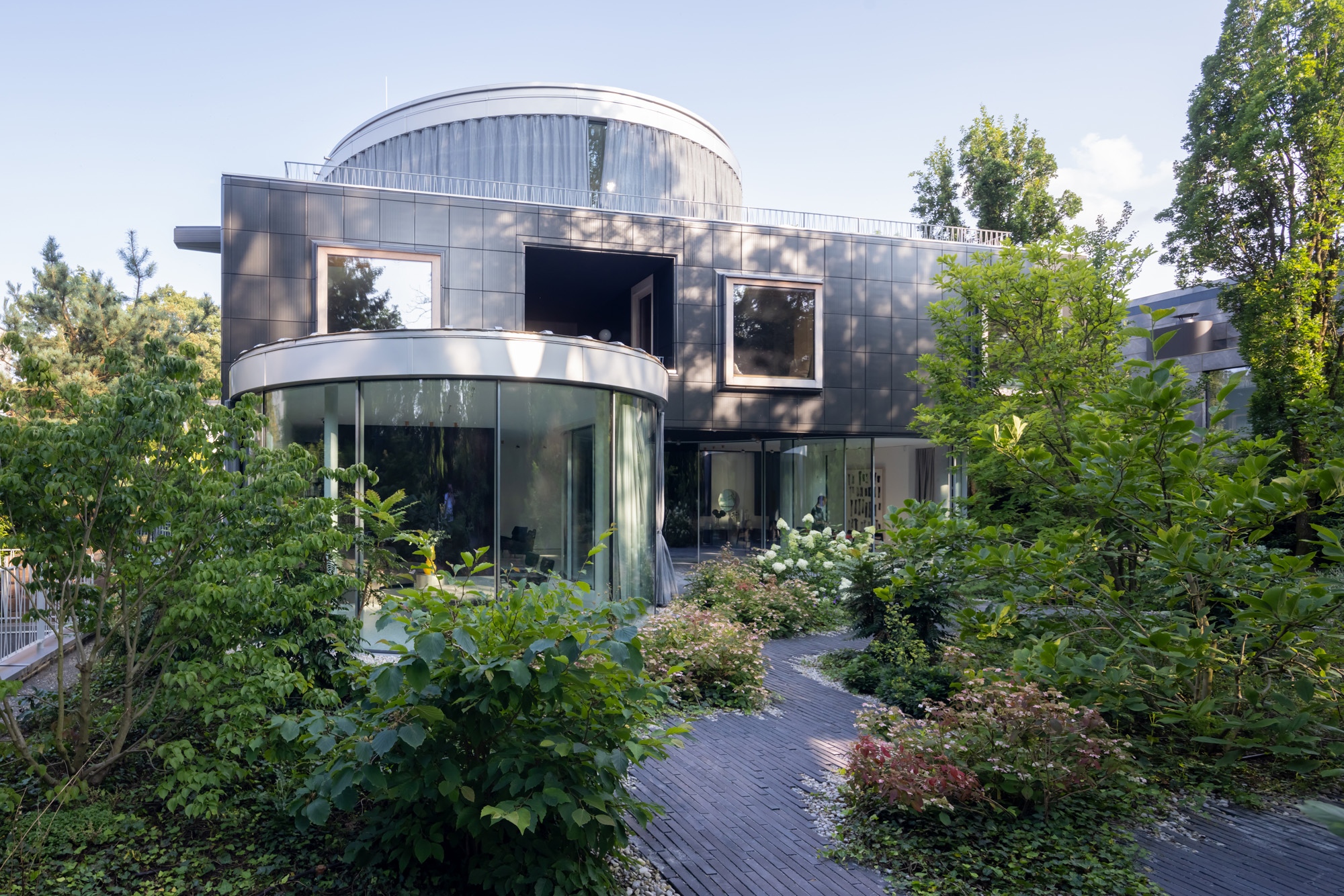
His latest venture is in Munich’s leafy Herzogpark district. A seemingly clear-cut assignment, the commission became an opportunity for Herz to challenge some basic assumptions about what a house should be. The result is a dwelling that not only serves as a family home but also blurs the lines between architecture, art and nature.
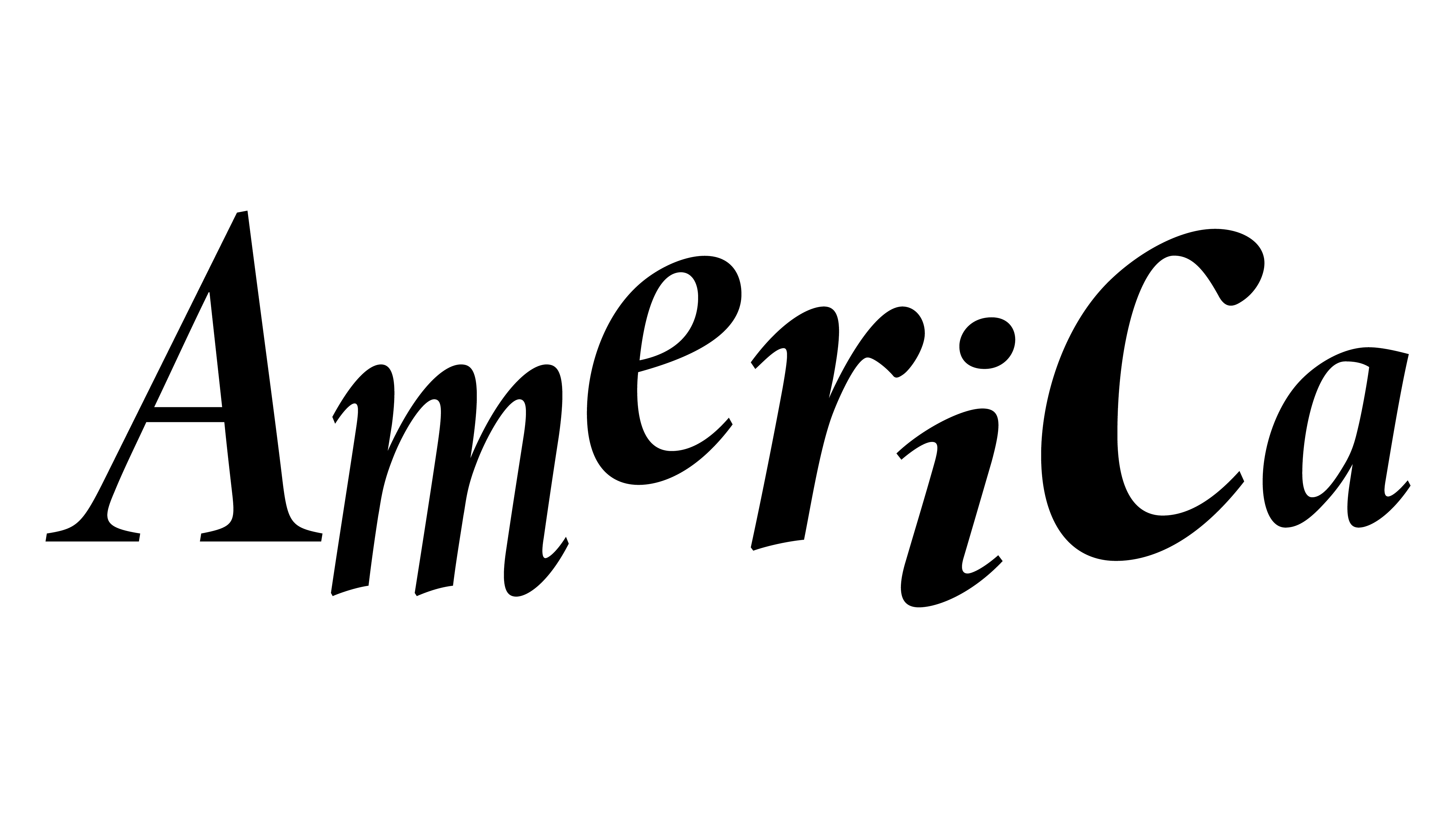
L House by Steven Holl
In collectors’ circles, Mark McDonald has been called the godfather of midcentury modern design. His first gallery, Fifty/50, which opened in downtown Manhattan in 1983, jump-started the market for vintage furniture by Marcel Breuer, Alvar Aalto, the Eameses and their contemporaries. Twenty years later, exhausted by the growing competition, he relocated to the upstate New York town of Hudson, where he turned a former department store into a showcase for classic modern design. It’s becoming ever harder to make discoveries from that era, so McDonald and his partner Dwayne Resnick closed the store and commissioned Steven Holl to design a live-work space, a house on a vacant plot behind it to serve as an office, library and showcase for pieces they want to sell. There’s an upstairs bedroom, but their main residence is in nearby Hillsdale, and it’s there they keep the treasures they cannot bear to part with.
Receive our daily digest of inspiration, escapism and design stories from around the world direct to your inbox.
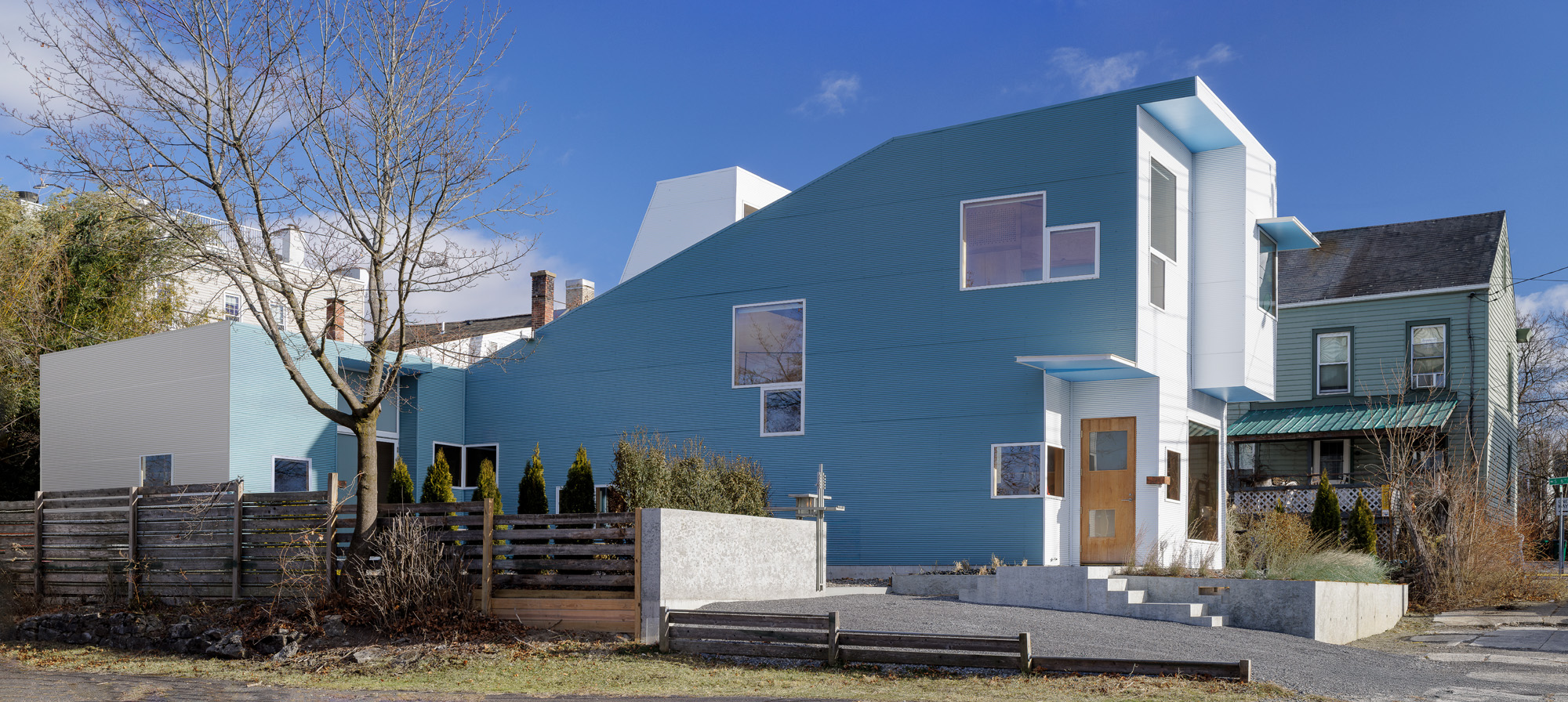
‘During the pandemic, I found I didn’t like working from home – too many distractions and not enough space,’ says McDonald. ‘I interviewed Steven at the beginning of his career and followed his work over the years. So, when we decided to build, I sent an email to ask if he would be interested, and half an hour later, he replied: “That would be a nice project for me”.’ Architect and client are near contemporaries – and near neighbours since Holl moved home and archive to Rhinebeck, while keeping his large office in Manhattan.Though McDonald had a limited budget and wanted something straightforward, nothing is simple when two perfectionists collaborate on a project.
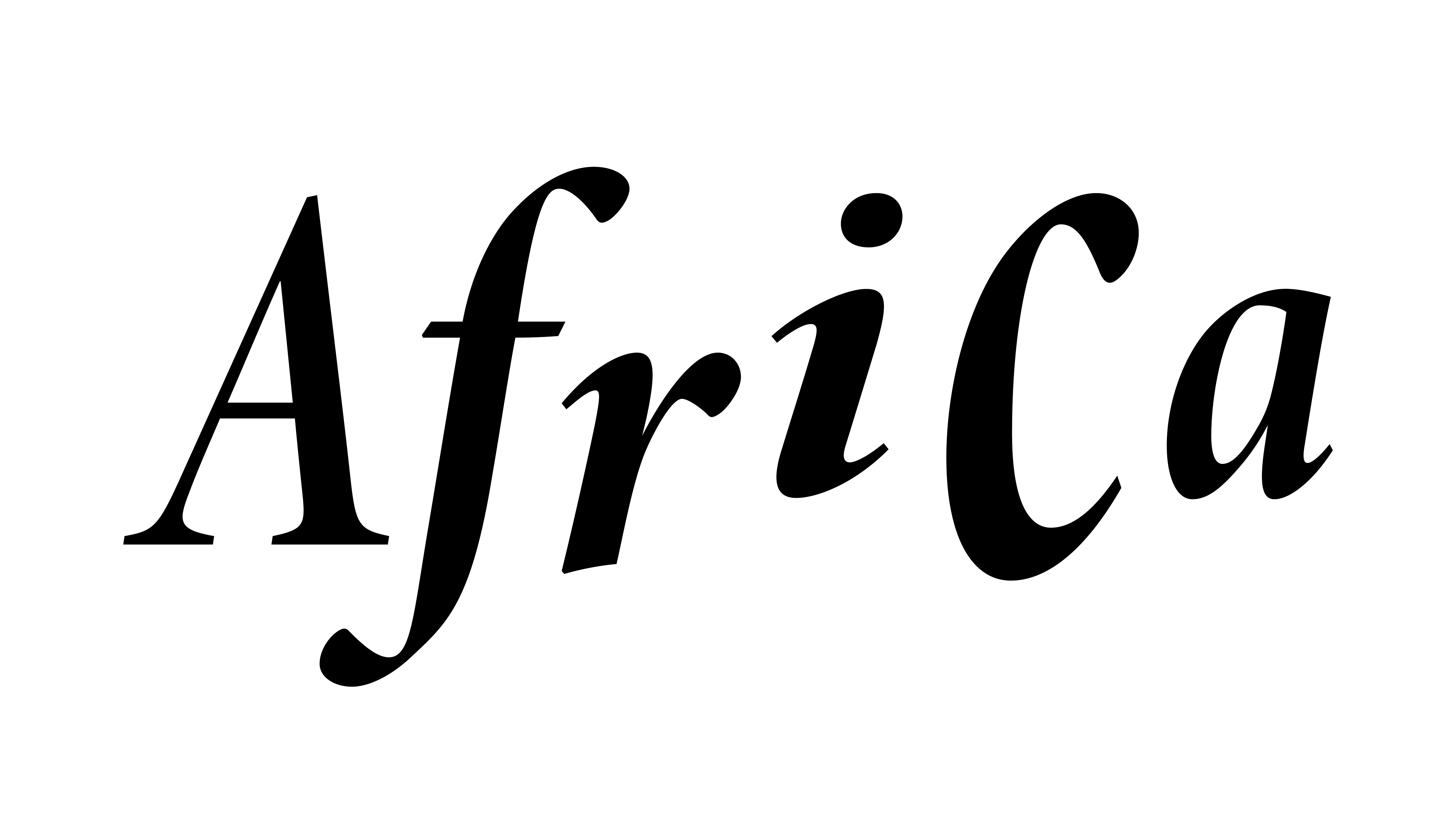
Pavilion Ebrah by Koffi & Diabaté Architectes
Thirty years ago, Ivorian architect Guillaume Koffi discovered the coastal town of Assinie-Mafia. A land of exceptional natural beauty, with a lush green forest canopy and 18km of sandy shoreline stretching along the Gulf of Guinea, it was a haven of calm around 80km south east of Côte d’Ivoire’s largest city, Abidjan. Drawn by its distinct topography, marked by the languid waters of Aby Lagoon opening into the tropical waves of the Atlantic, Koffi bought 5,000 sq m of land in the 2000s. The architect’s first objective was to establish a ‘foothold’ in Assinie-Mafia, with the longer term aim of developing a weekend retreat there - a contemporary Côte d'Ivoire house. ‘I didn’t build the house all in one go,’ he says. ‘The construction was spread out in four main steps.’
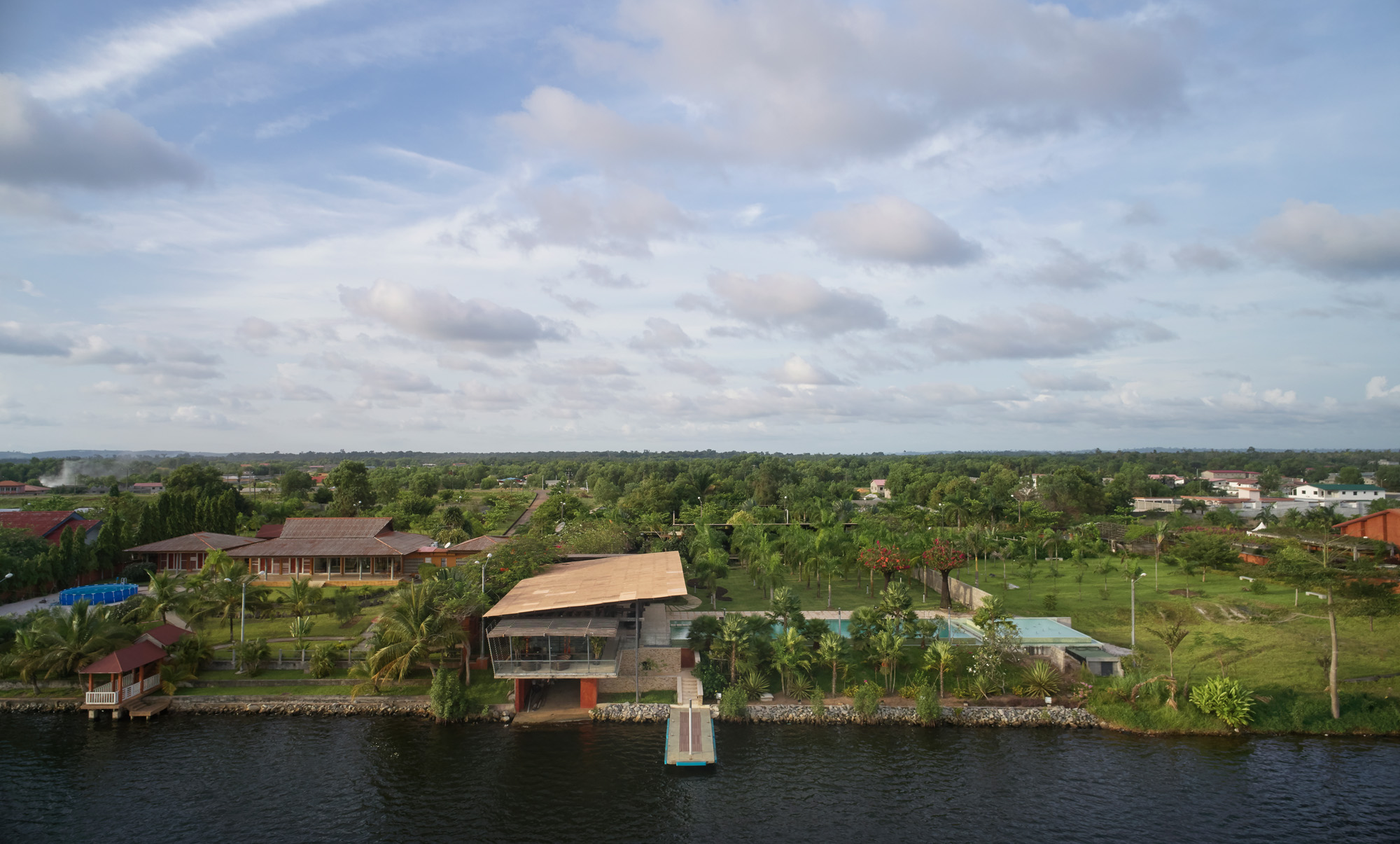
Koffi began by landscaping the grounds. Later, he built a swimming pool and small pavilion – a simple, modular structure containing a lounge, kitchen, bathroom and gym. His young family would pitch tents and camp on the land. Three bedrooms were added a few years later, followed by a ‘service pavilion’ with guest bedroom and laundry.

Byron Bay 'treehouse'
Elevated on a hill behind two back-to-back cul-de-sacs, this 1980s 'treehouse' home kisses the edge of Arakwal National Park – a conservation area and gloriously verdant rainforest on the far north-east coast of Australia’s New South Wales. Framed by lush greenery, a path leads to the biscuity stretch of sand that spans from Tallow Beach to Broken Head, where sharks, surfers and dolphins share the waves.

In the coveted coastal enclave of Byron Bay, older beach estates of this size and location are rare. Although within cycling distance of town, the neighbourhood feels worlds away from its gentrifying hustle and bustle. The house only takes up a quarter of the plot, the rest being a wild web of native oversized palms, gums, donkey tail succulents and a ten-storey-high pine tree. There is no noise pollution – just a choir of resident rainbow lorikeets, kookaburras and tawny frogmouths forming the soundtrack to daily life for the young family that calls this ‘treehouse’ home.
All five house tours also appear in the April 2025 issue of Wallpaper* , available in print on newsstands from 6 March 2025, on the Wallpaper* app on Apple iOS, and to subscribers of Apple News +. Subscribe to Wallpaper* today
Ellie Stathaki is the Architecture & Environment Director at Wallpaper*. She trained as an architect at the Aristotle University of Thessaloniki in Greece and studied architectural history at the Bartlett in London. Now an established journalist, she has been a member of the Wallpaper* team since 2006, visiting buildings across the globe and interviewing leading architects such as Tadao Ando and Rem Koolhaas. Ellie has also taken part in judging panels, moderated events, curated shows and contributed in books, such as The Contemporary House (Thames & Hudson, 2018), Glenn Sestig Architecture Diary (2020) and House London (2022).
