Walk through an Indian villa near Mumbai, where time slows down
In this Indian villa, Architecture Brio weaves together water features, stunning gardens and graceful compositions to create a serene retreat near Mumbai
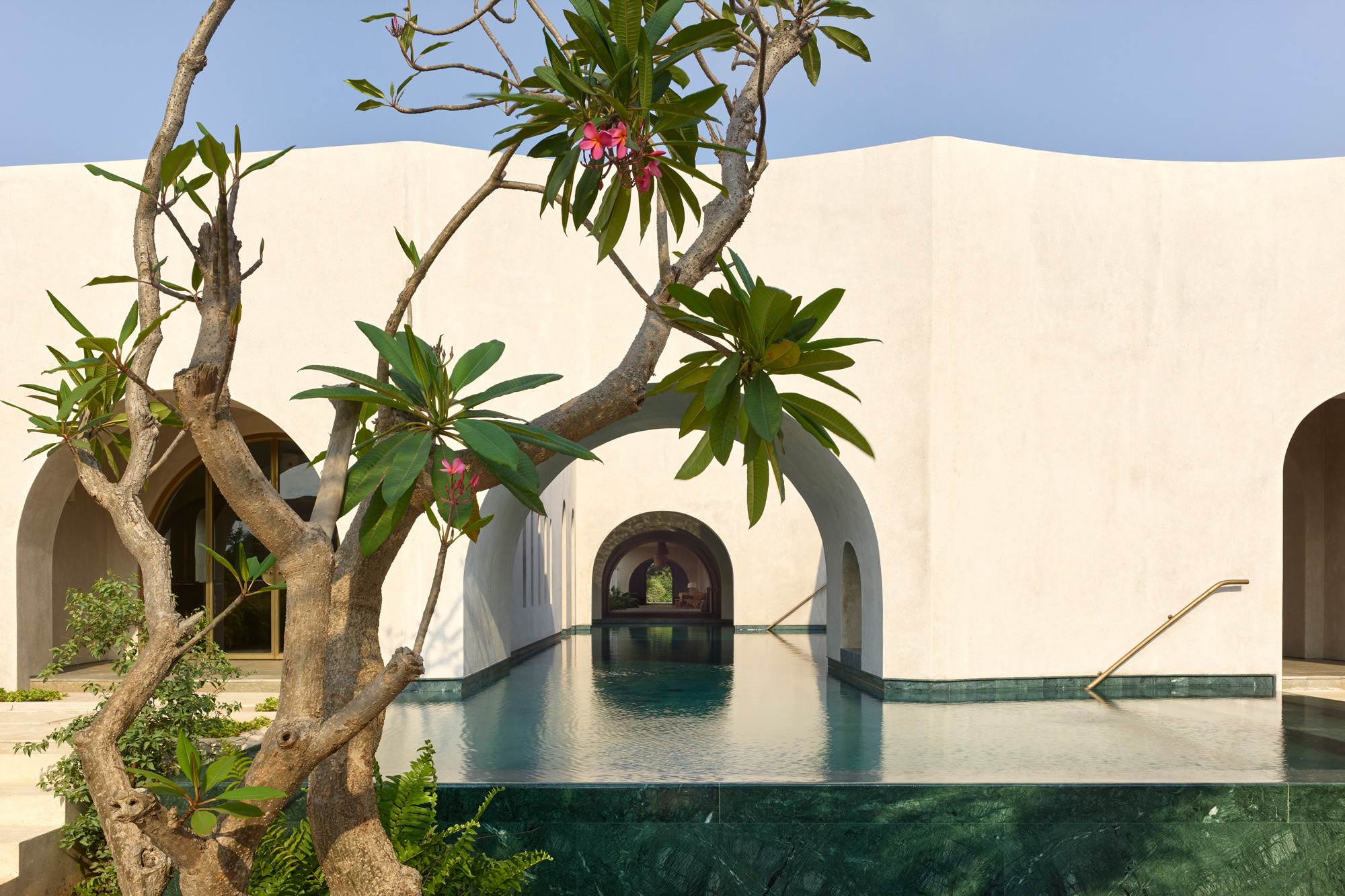
Receive our daily digest of inspiration, escapism and design stories from around the world direct to your inbox.
You are now subscribed
Your newsletter sign-up was successful
Want to add more newsletters?

Daily (Mon-Sun)
Daily Digest
Sign up for global news and reviews, a Wallpaper* take on architecture, design, art & culture, fashion & beauty, travel, tech, watches & jewellery and more.

Monthly, coming soon
The Rundown
A design-minded take on the world of style from Wallpaper* fashion features editor Jack Moss, from global runway shows to insider news and emerging trends.

Monthly, coming soon
The Design File
A closer look at the people and places shaping design, from inspiring interiors to exceptional products, in an expert edit by Wallpaper* global design director Hugo Macdonald.
A short boat ride from Mumbai, Dua Villa, in Alibaug, is the perfect getaway in all seasons, from the monsoon’s torrential rain in July to the scorching high temperatures through May. Built by Architecture Brio, an award-winning firm with offices in Mumbai and Rotterdam, the home was designed as a refuge from the city throughout the year.
The house and grounds – five acres of gardens designed by Kunal Maniar & Associates – were conceived as one, with water features and a swimming pool beautifully enmeshed in the spacious home. For the owners, a couple with three teenage children, the villa’s chunky brick walls set up a cosy enclave, sheltering them from the unpredictable weather. ‘Our clients wanted to be able to get away from the city and feel immersed in this landscape, while still feeling cocooned from the elements,’ says architect Shefali Balwani, who worked on the project with partner and co-founder Robert Verrijt.
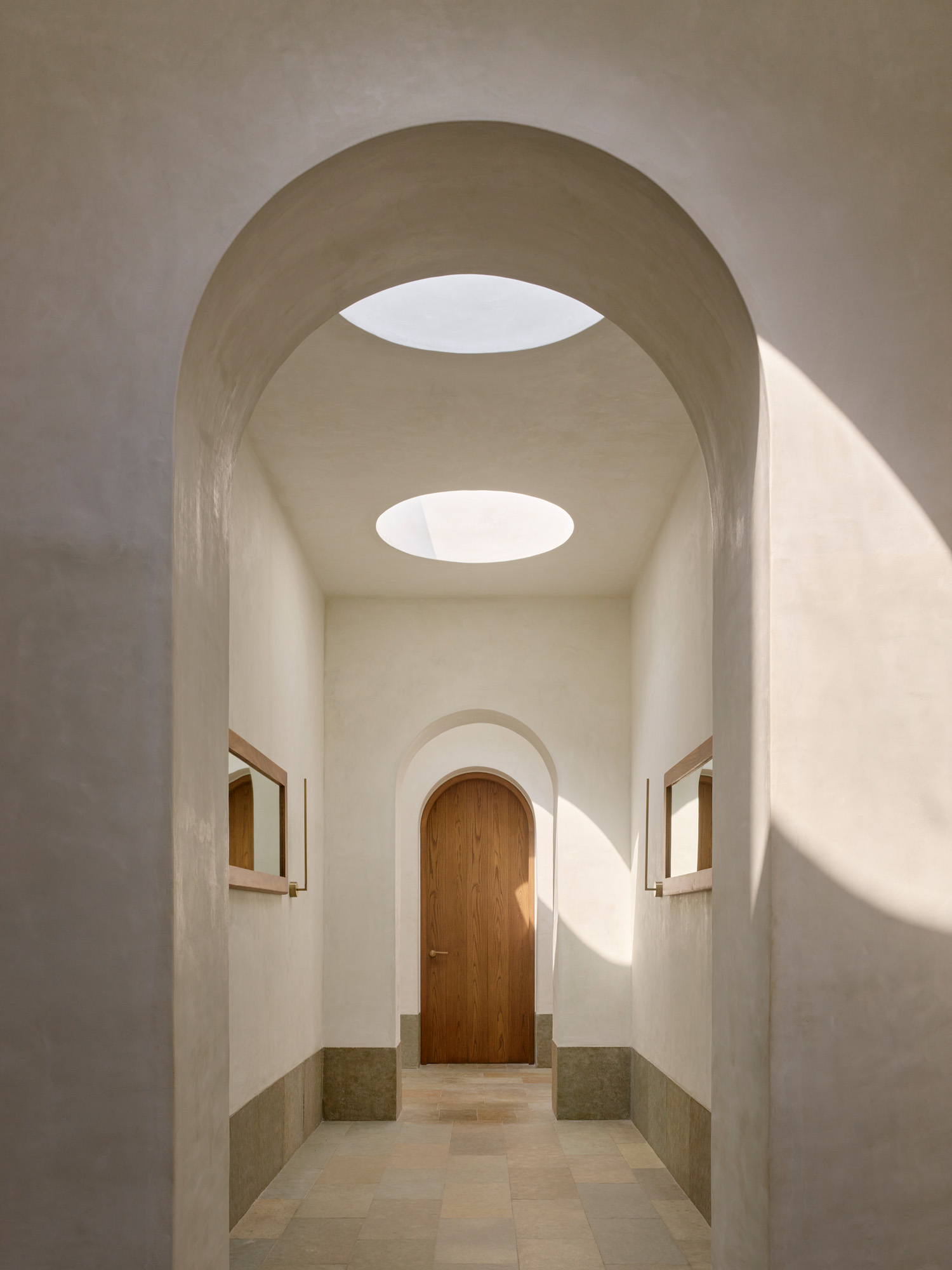
A walk through this Indian villa by Architecture Brio
While the architects refer to the design of the house as being relatively simple, it is, in fact, a highly complex composition, expertly made to appear straightforward. The gently curvaceous, rendered brick walls, with arched windows, doors and enfilades, are cleverly juxtaposed with an orthogonal floor plan. ‘The design is partially about experiencing the movement of the sun throughout the day, creating silhouettes across the interior, not dissimilar to a sundial,’ says Verrijt.
The two main bodies of water, the pool and the trough-like water feature at the entrance, further animate the surrounding surfaces, inside and out. The walls’ material palette – a sand-faced plaster exterior and a lime plaster interior – allows the light, as much as the surface composition, to come to the fore.
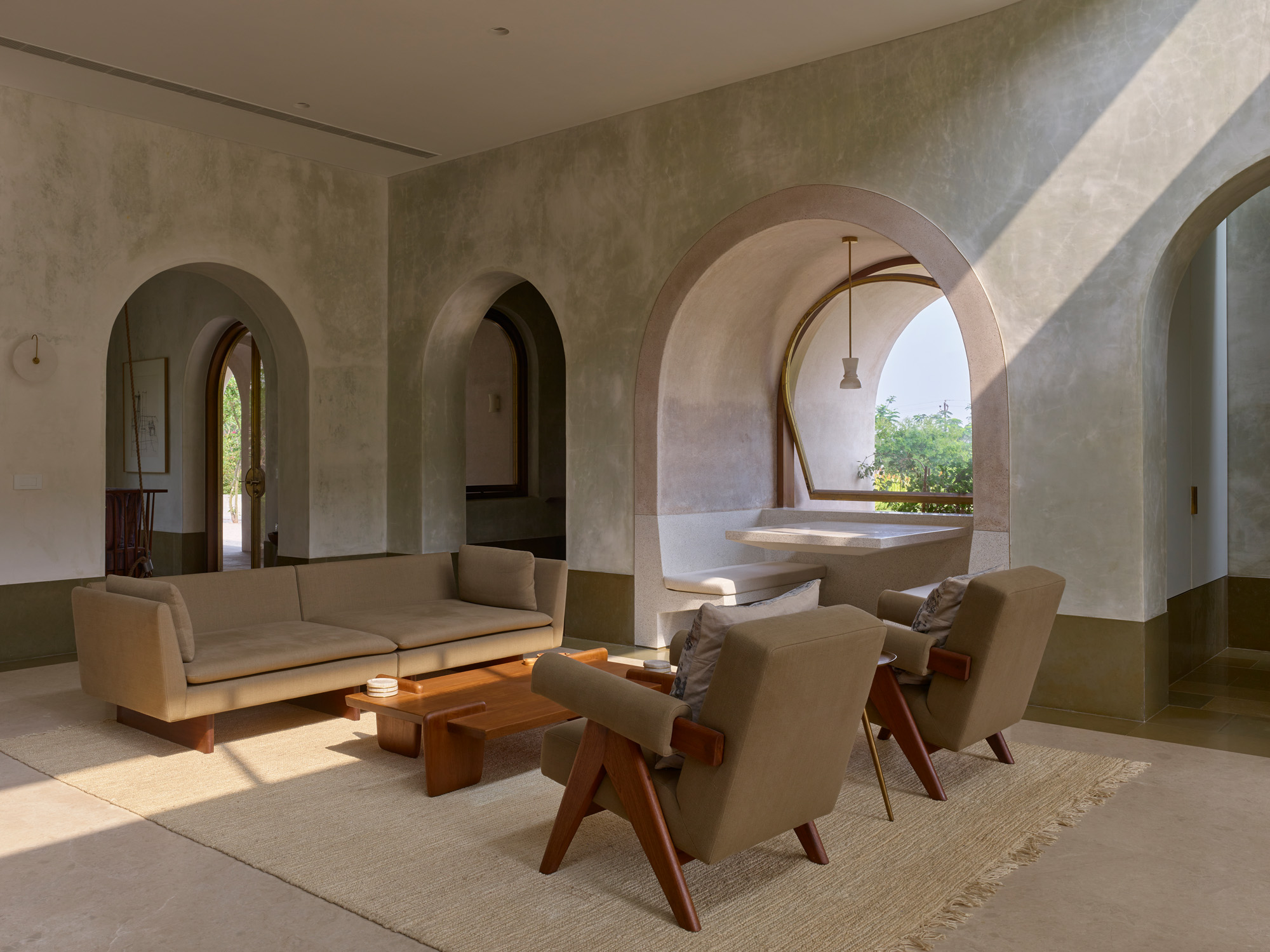
The house features formal living areas towards the front. Two courtyard gardens loosely delineate the more public areas from the generous sleeping quarters and guest accommodation, with various sheltered outdoor spaces blurring the division between inside and out. The living room is laid out with a built-in terrazzo table and benches set within a deep curved arched window that provides both a protection from the elements and a connection to the garden.
The same attention to detail can be found in the library’s pale stone built-in bookshelves or the dining room’s olive limestone-bordered marble floor. Resembling a handwoven rug, it is as bespoke as the circular brass panels on the door handles. ‘These panels were inspired by Mies van der Rohe’s German period,’ says Verrijt, who enjoys integrating historical nods into many of the practice’s designs.
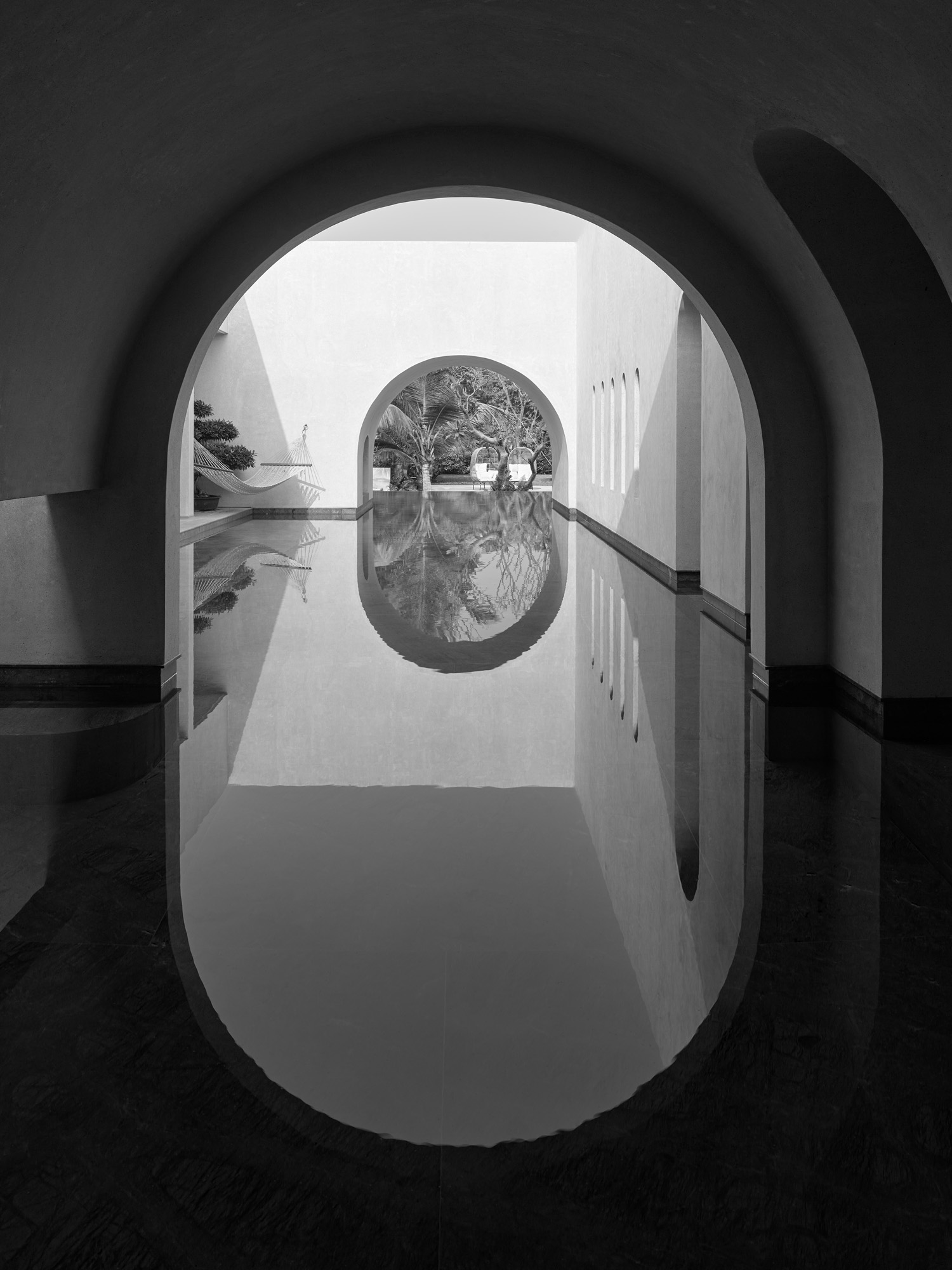
An external staircase leading to a water tower that extends 6m above the walls offered the architects an opportunity to elevate the functional to an art form. ‘We saw these stairs more akin to sculpture,’ says Balwani, who considers the landscape as pivotal to the success of this project. Four bottle brush trees, framed by large boulders at the foot of the external stairs, add a poetic touch.
Receive our daily digest of inspiration, escapism and design stories from around the world direct to your inbox.
It’s difficult to reconcile the quiet ambience of this property with its proximity to the busy Indian metropolis. ‘It’s like time has stopped here, like walking through the spaces in slow motion,’ says Verrijt, pointing out the gentle curves of the exterior wall as they meet the clear blue sky.
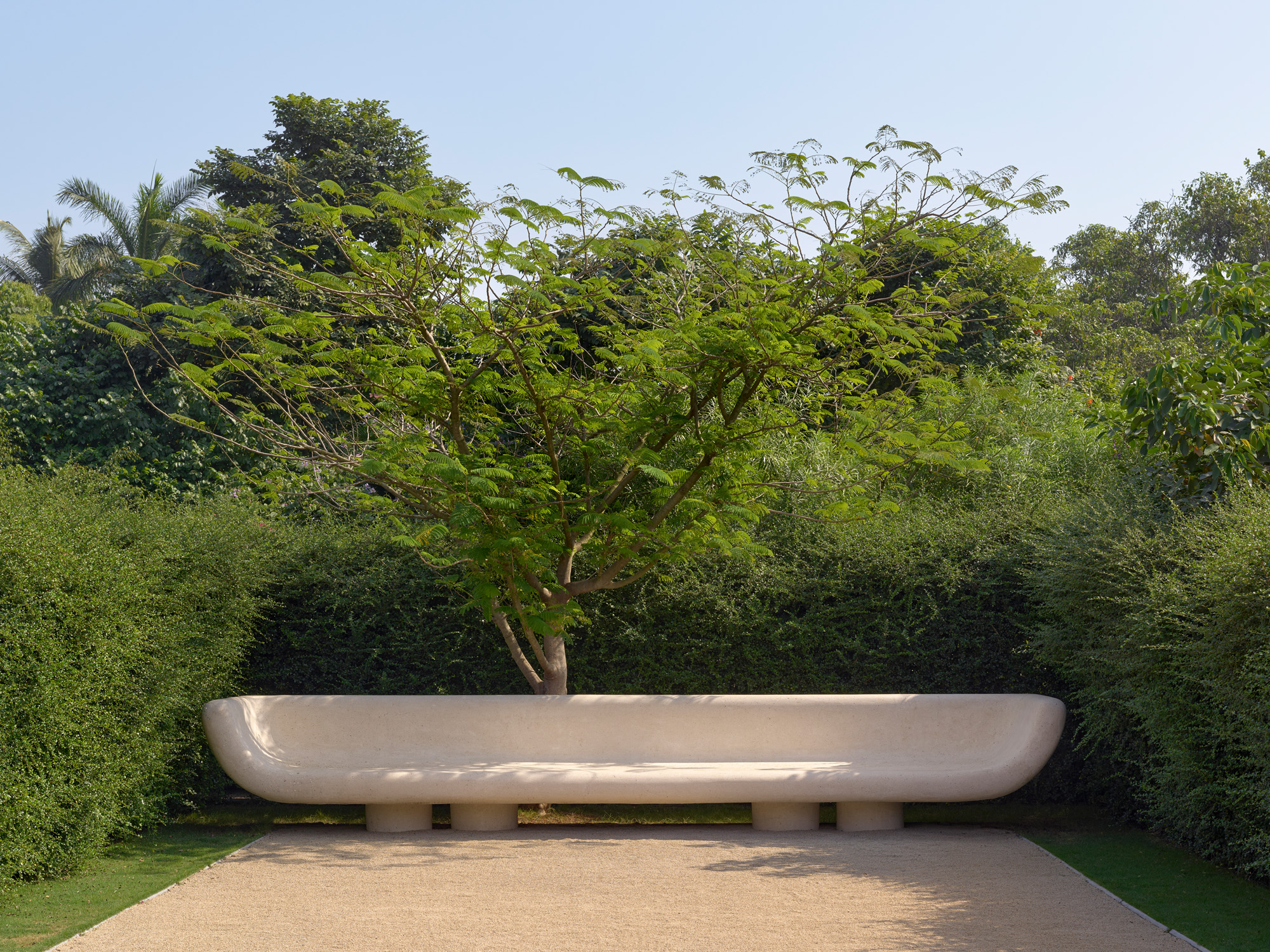
A version of this article appears in the April 2025 issue of Wallpaper* , available in print on newsstands from 6 March 2025, on the Wallpaper* app on Apple iOS, and to subscribers of Apple News +. Subscribe to Wallpaper* today
Stephen Crafti started writing on Architecture & Design in the early 1990s after purchasing a modernist 1950s house designed by Neil Montgomery. Fast forward several decades, Crafti is still as passionate and excited about seeing and writing on contemporary architecture and design, having published 50 books to date as well as writing for leading newspapers and magazines.