A triplex Mumbai penthouse contains sculptural staircases and expansive terraces
Enso House is a multigenerational Mumbai penthouse by S+PS Architects that combines a reorganised interior programme with bespoke finishes and crafts
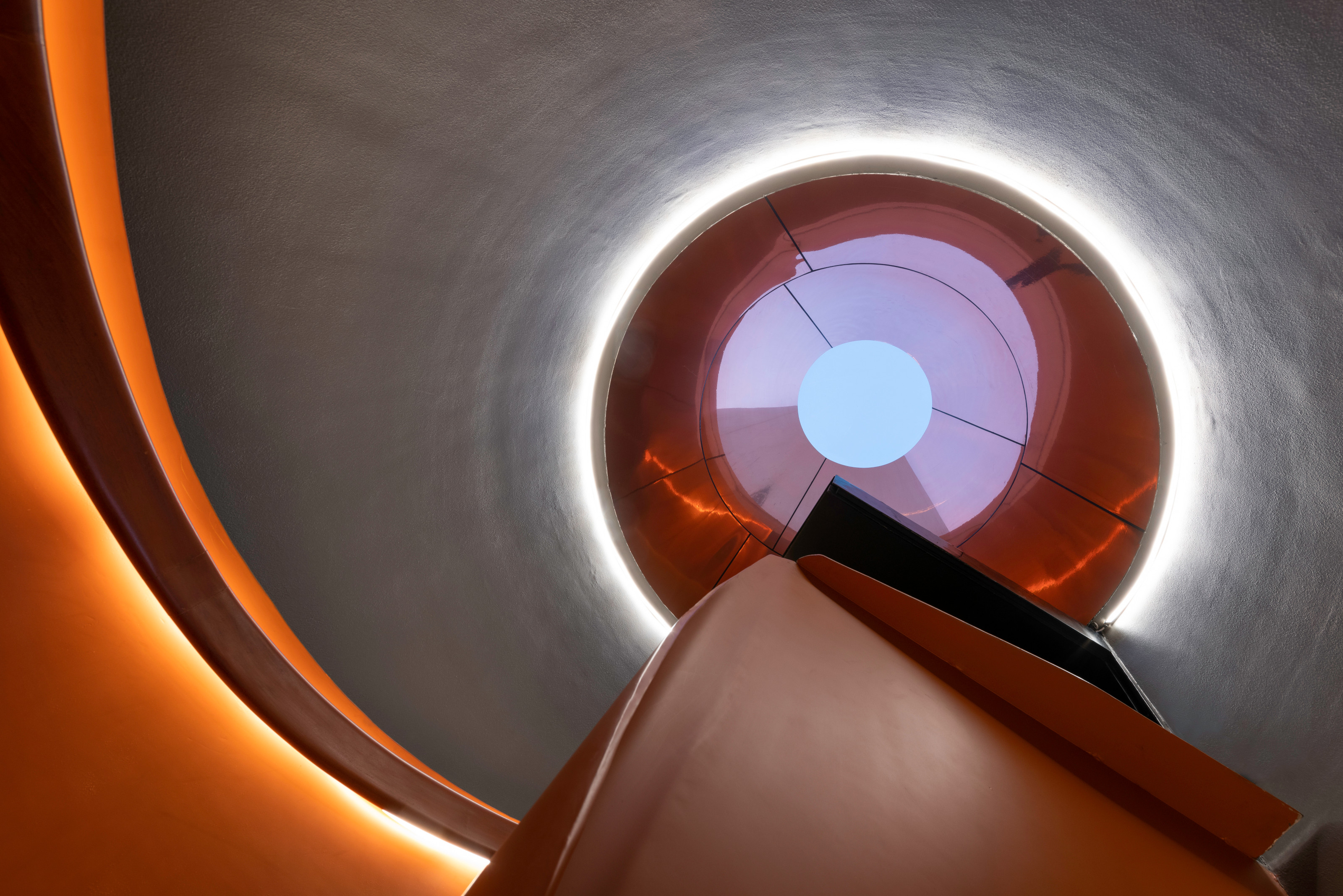
Receive our daily digest of inspiration, escapism and design stories from around the world direct to your inbox.
You are now subscribed
Your newsletter sign-up was successful
Want to add more newsletters?

Daily (Mon-Sun)
Daily Digest
Sign up for global news and reviews, a Wallpaper* take on architecture, design, art & culture, fashion & beauty, travel, tech, watches & jewellery and more.

Monthly, coming soon
The Rundown
A design-minded take on the world of style from Wallpaper* fashion features editor Jack Moss, from global runway shows to insider news and emerging trends.

Monthly, coming soon
The Design File
A closer look at the people and places shaping design, from inspiring interiors to exceptional products, in an expert edit by Wallpaper* global design director Hugo Macdonald.
An elaborate Mumbai penthouse was born out of the constrictions of lockdown, creating a spacious and artful living space that has blossomed further in the years that followed. The work of Mumbai-based S+PS Architects, Enso House is a rich domestic environment enlivened by art, design and bold architectural interventions.
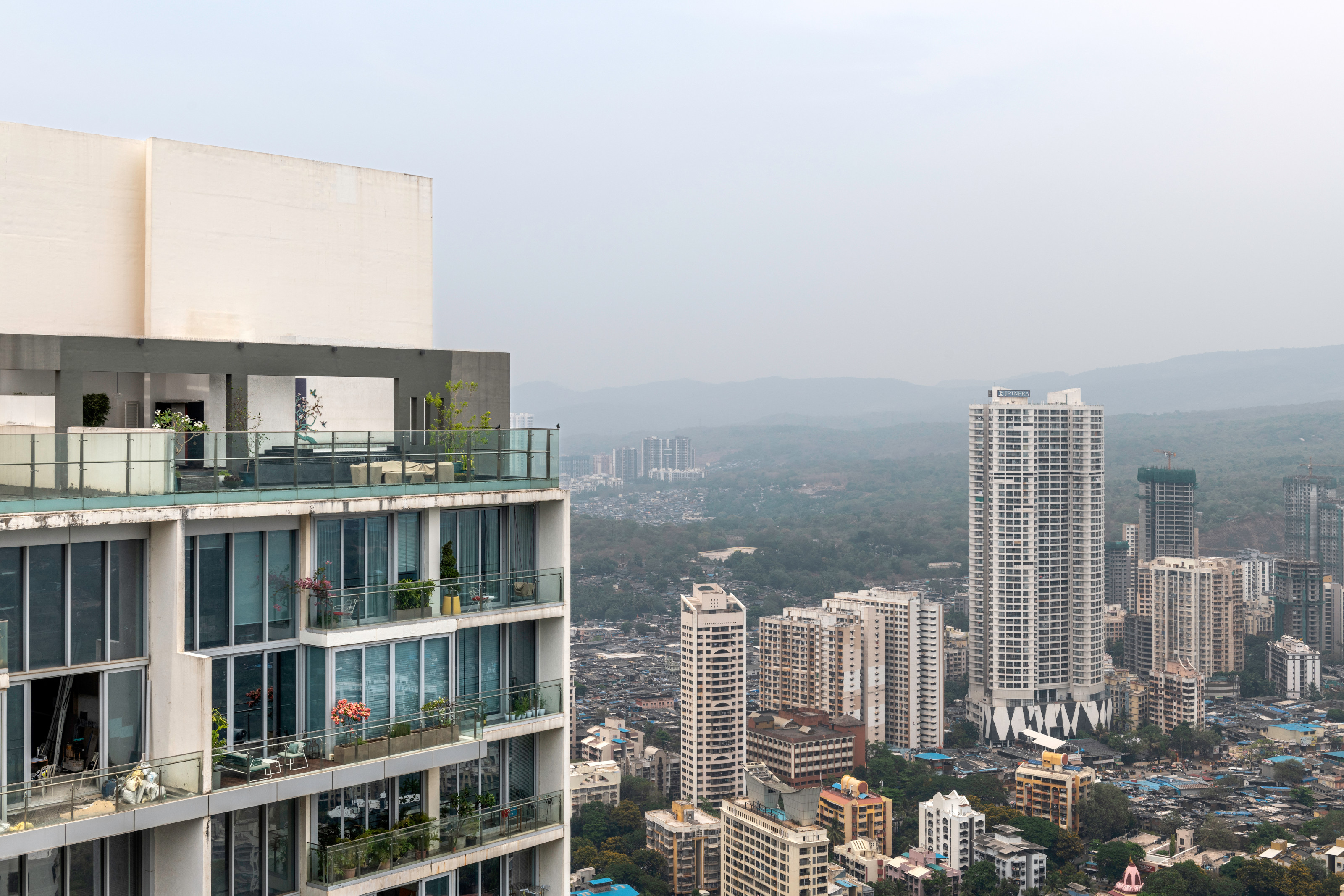
The apartment spans three floors of a Mumbai residential tower
Tour this refreshed Mumbai penthouse
‘A lot was happening in 2020 when we were appointed to design a penthouse on the 50th and 51st floor, with a terrace and pool on the 52nd floor,’ says practice co-founder Shilpa Gore-Shah, who set up S+PS Architects with Pinkish Shah in 1997. ‘There was a need to feel a sense of freedom in an otherwise restrictive situation that the world had come to during Covid-19,’ she continues. ‘One wanted to sense the free air and the ground simultaneously.’
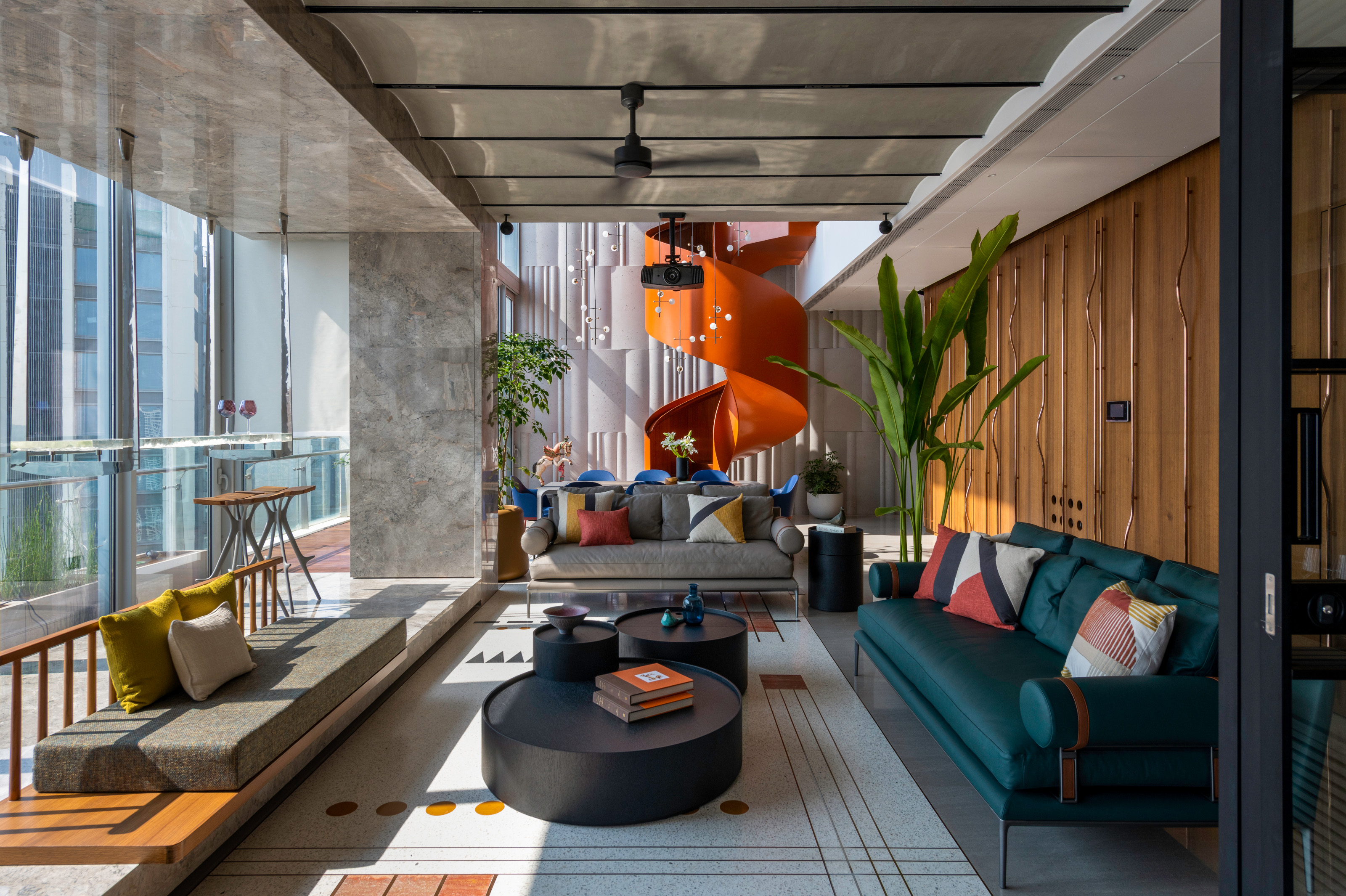
The new living room, with its inlaid floor and glass bar
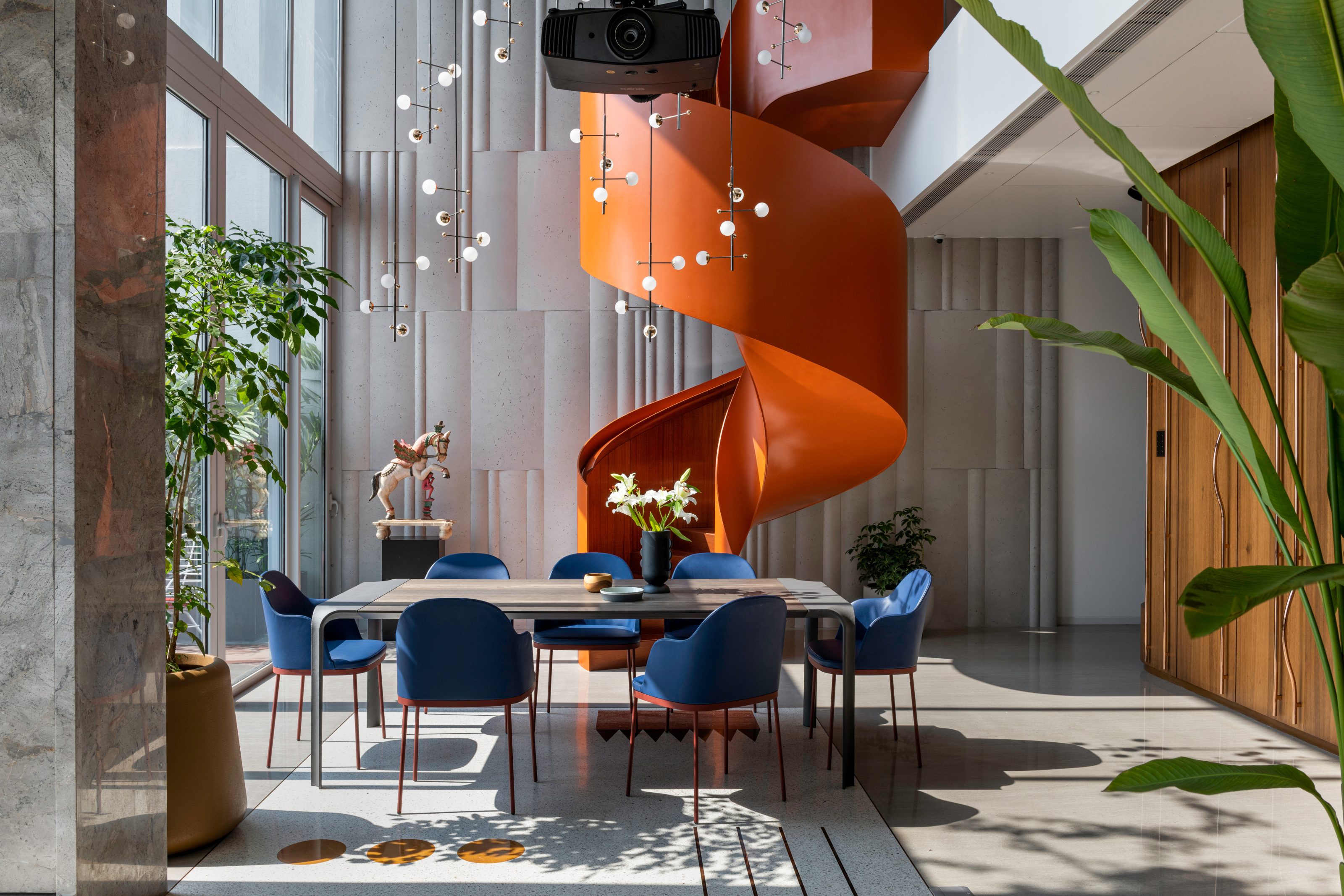
The dining room occupies a double height space, with a spiral stair leading to the bedrooms
The tower has views across the Aarey Milk Colony, part of the Sanjay Gandhi National Park and one of the few remaining green spaces within greater Mumbai. The clients had previously spent 15 years living in Chicago, but the opportunity of creating a completely custom home in Mumbai offered up new opportunities, inside and out.
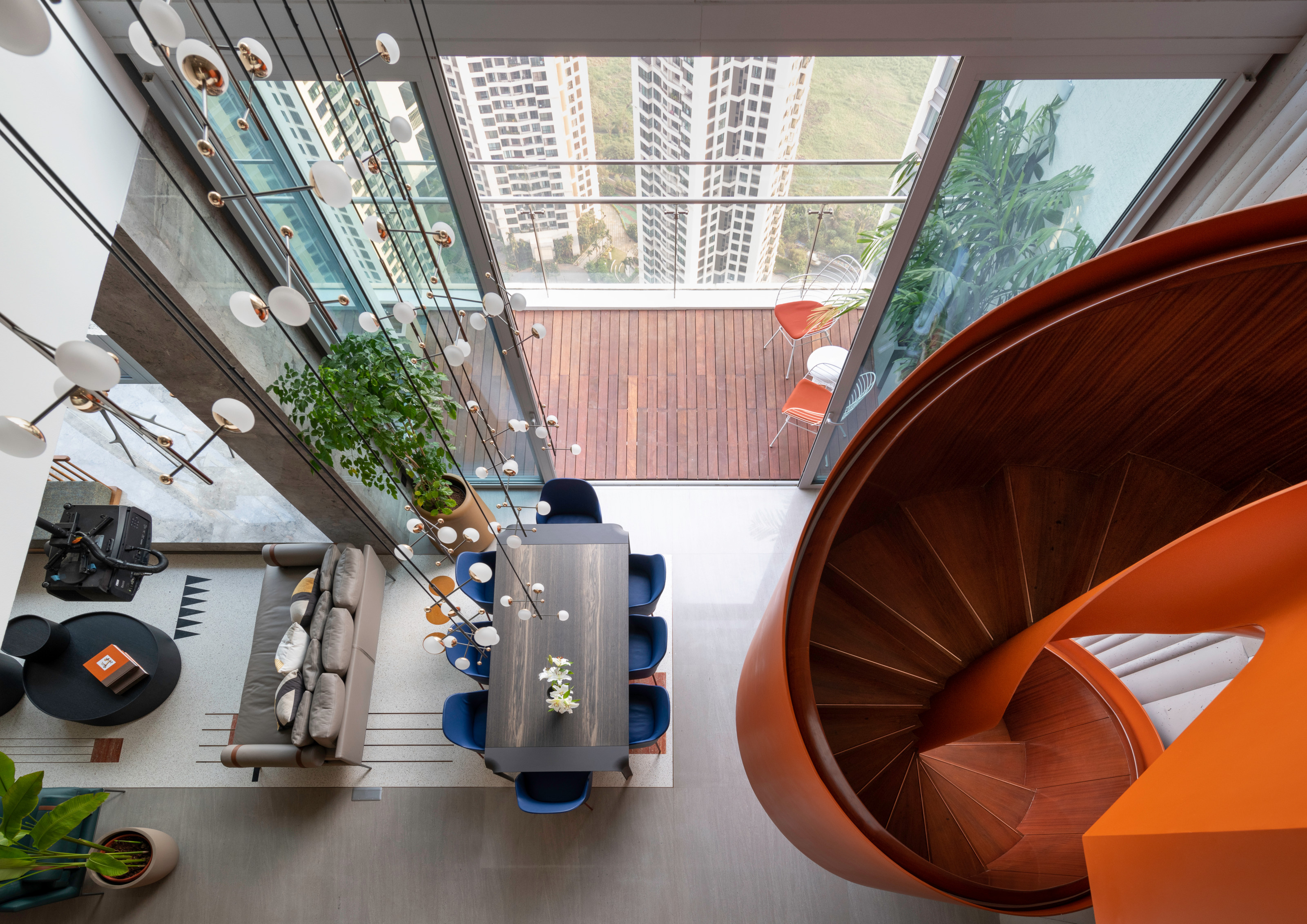
Looking down on the dining room and terrace from the 51st floor
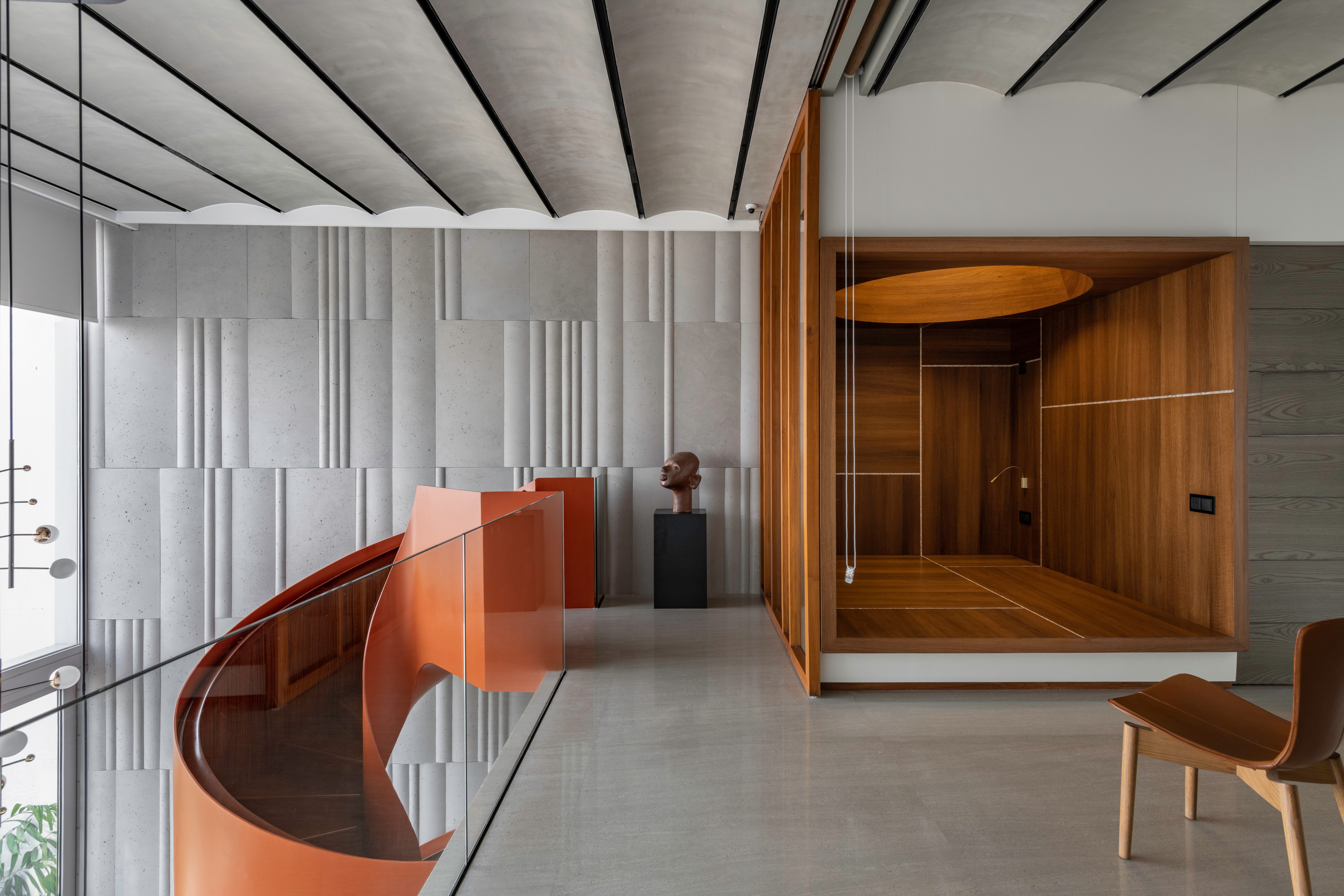
A guest bed and Puja room occupy the mezzanine level
The existing apartment was stripped out and reconfigured. Arranged across three floors, the most important new element was a new location for the staircase. S+PS removed the original and added in a spiral stair, a ‘primary protagonist’ that unites the space and becomes the visual focus for the entire apartment.
The staircase, finished in a vivid orange with timber treads, emphasises the double height space in the main living room and is the first thing one sees when one enters the apartment at the 50th floor.
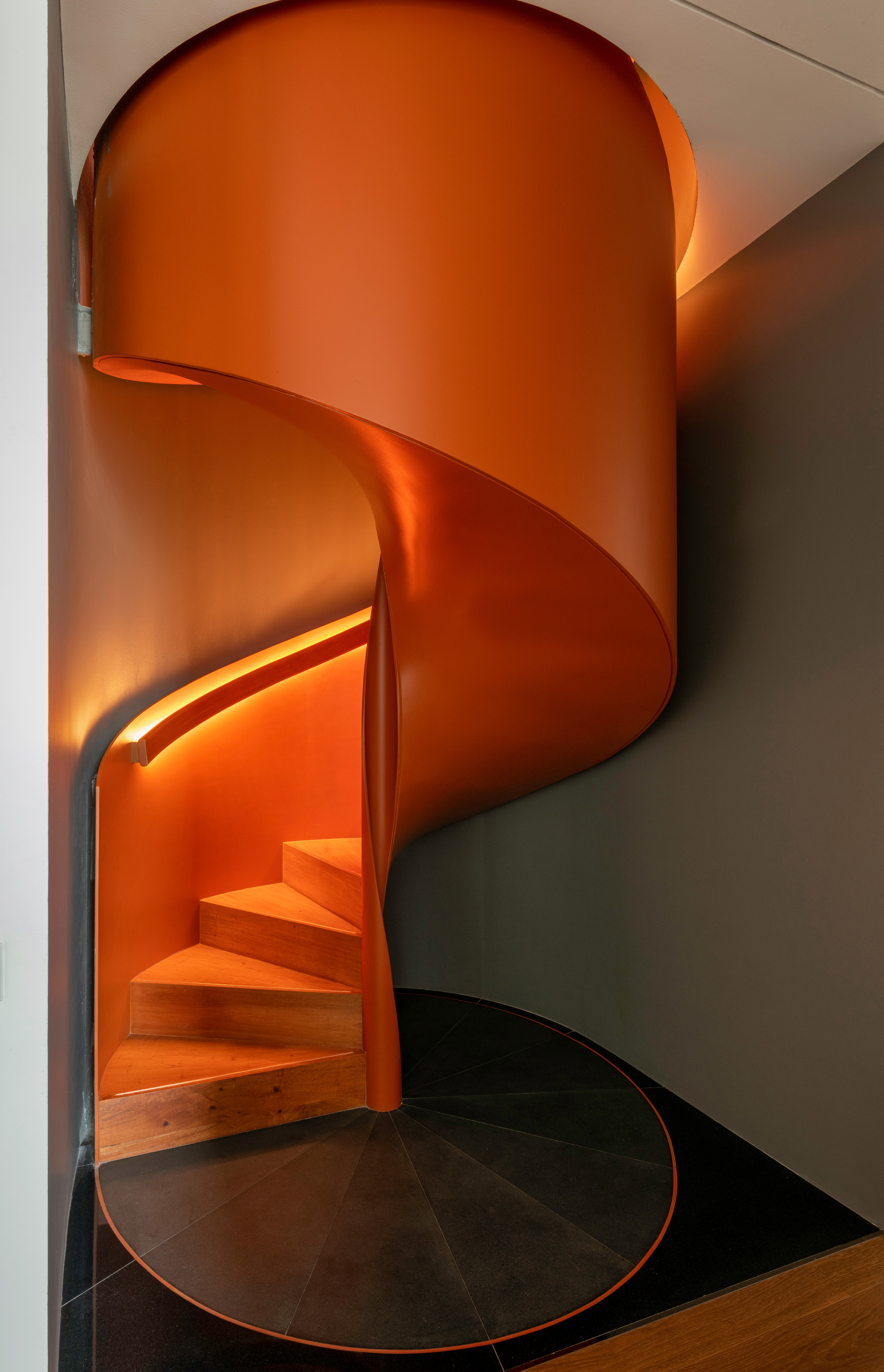
A second new spiral staircase leads up to the roof terrace
The bold colour of the winding structure also serves as a backdrop to a living that stretches the length of the apartment, complete with two separate terraces providing views across the national park. Also on this level is the kitchen and staff accommodation, along with a generous en-suite grandparents’ room.
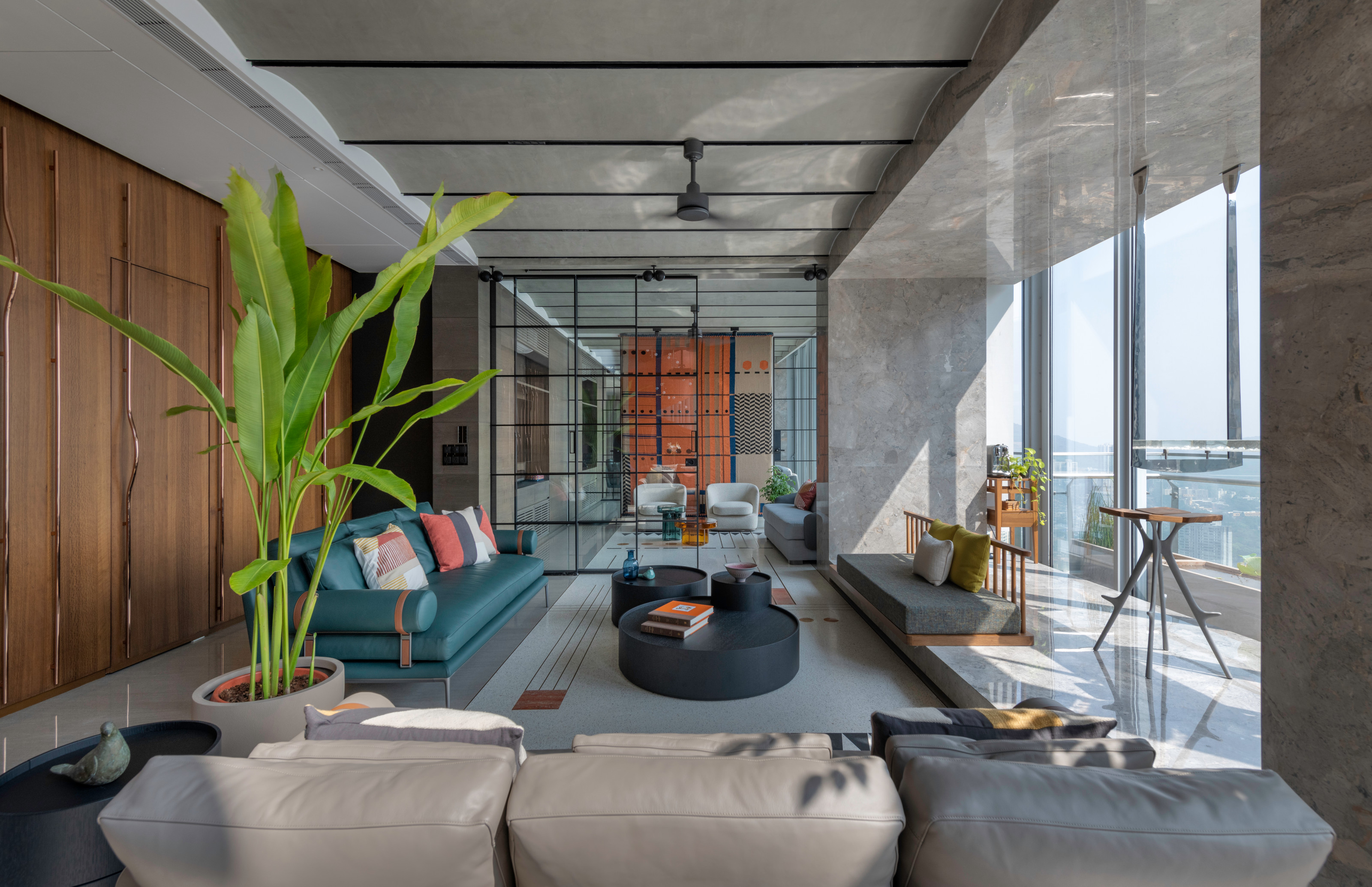
Looking down the length of the living space to the screened off media room
The floor of the main living room is laid with a terrazzo ‘carpet’, a patterned inlay that incorporates golden Jaisalmer stone, granite, marble and copper, paired with a hand-woven carpet designed by the architects to pick up the same patterns and forms. On this level there’s an enclosable media space, as well as bespoke storage made from wood and copper and a raised glass bar counter.
Receive our daily digest of inspiration, escapism and design stories from around the world direct to your inbox.
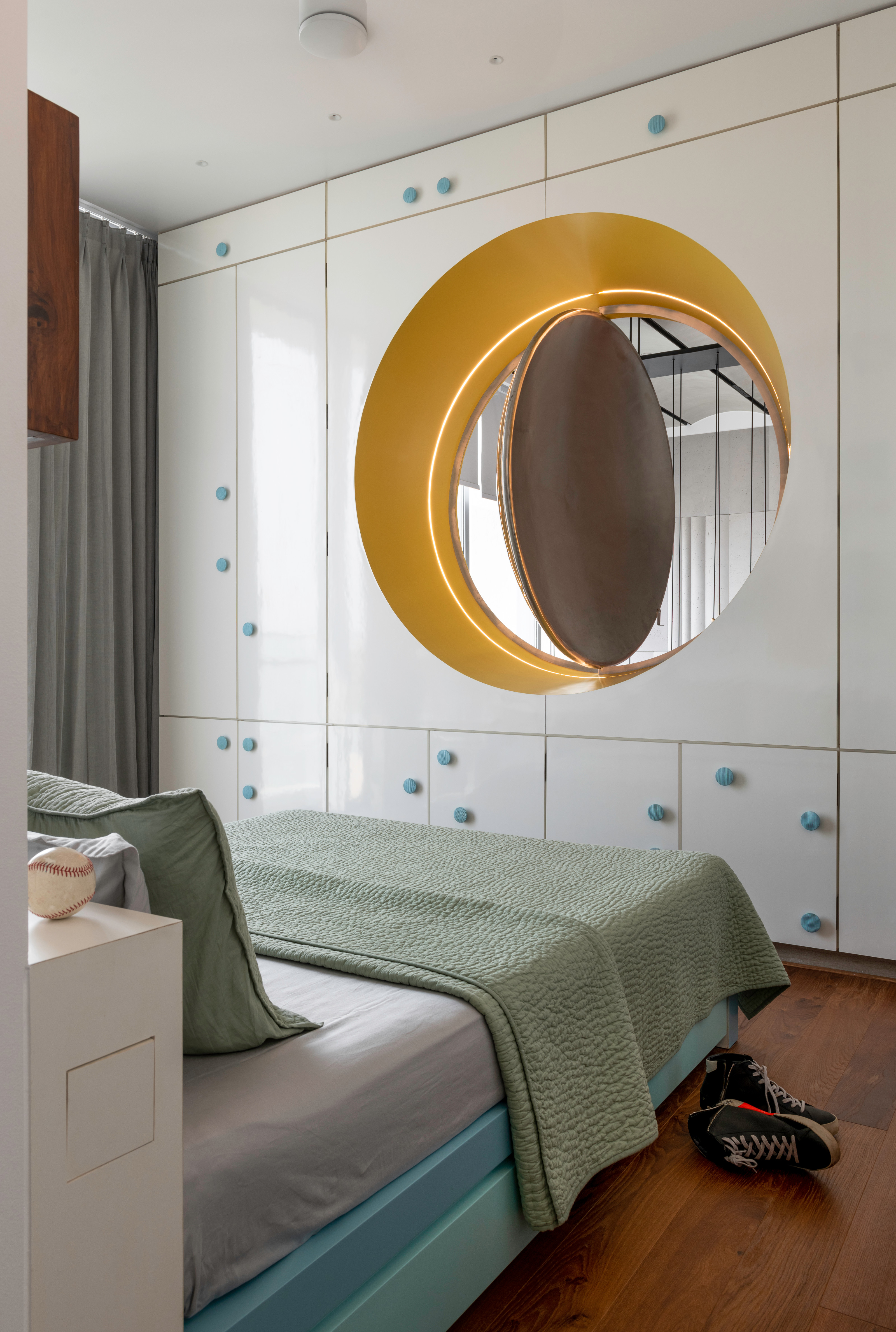
A polished stainless steel 'window' overlooks the double height space
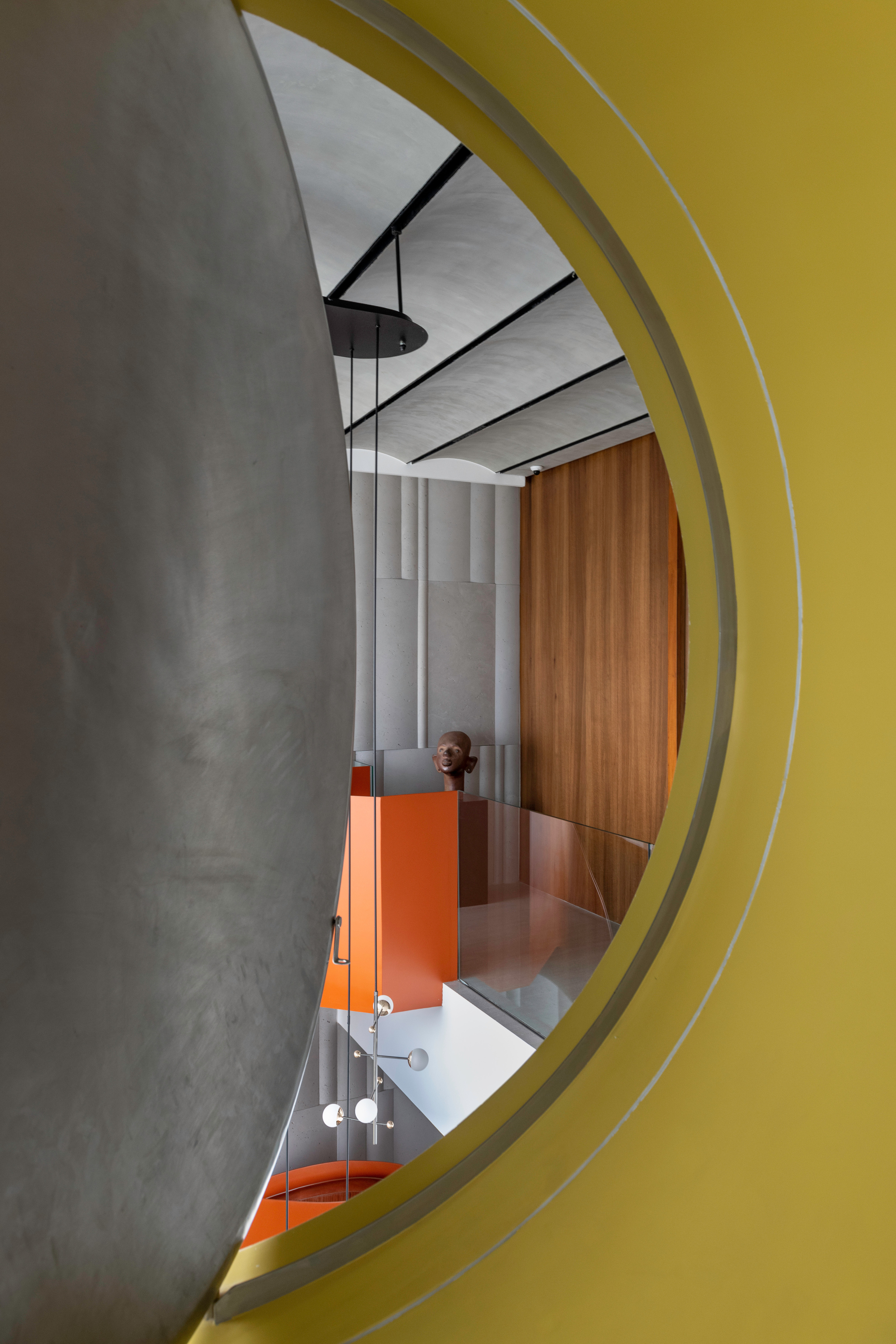
Looking back through the pivoting window
The dining room sits in the double-height space alongside the spiral stair. It overlooks a generous plant-filled balcony, with walls and ceiling made from softly curved concrete panels to modulate the light. On the level above, the architects have installed a rotating polished steel window, a circle that pivots open to create a connection between the dining room and the son’s bedroom on the floor above. The architects cite the inspiration of Anish Kapoor’s Cloud Gate sculpture in creating this playful device.
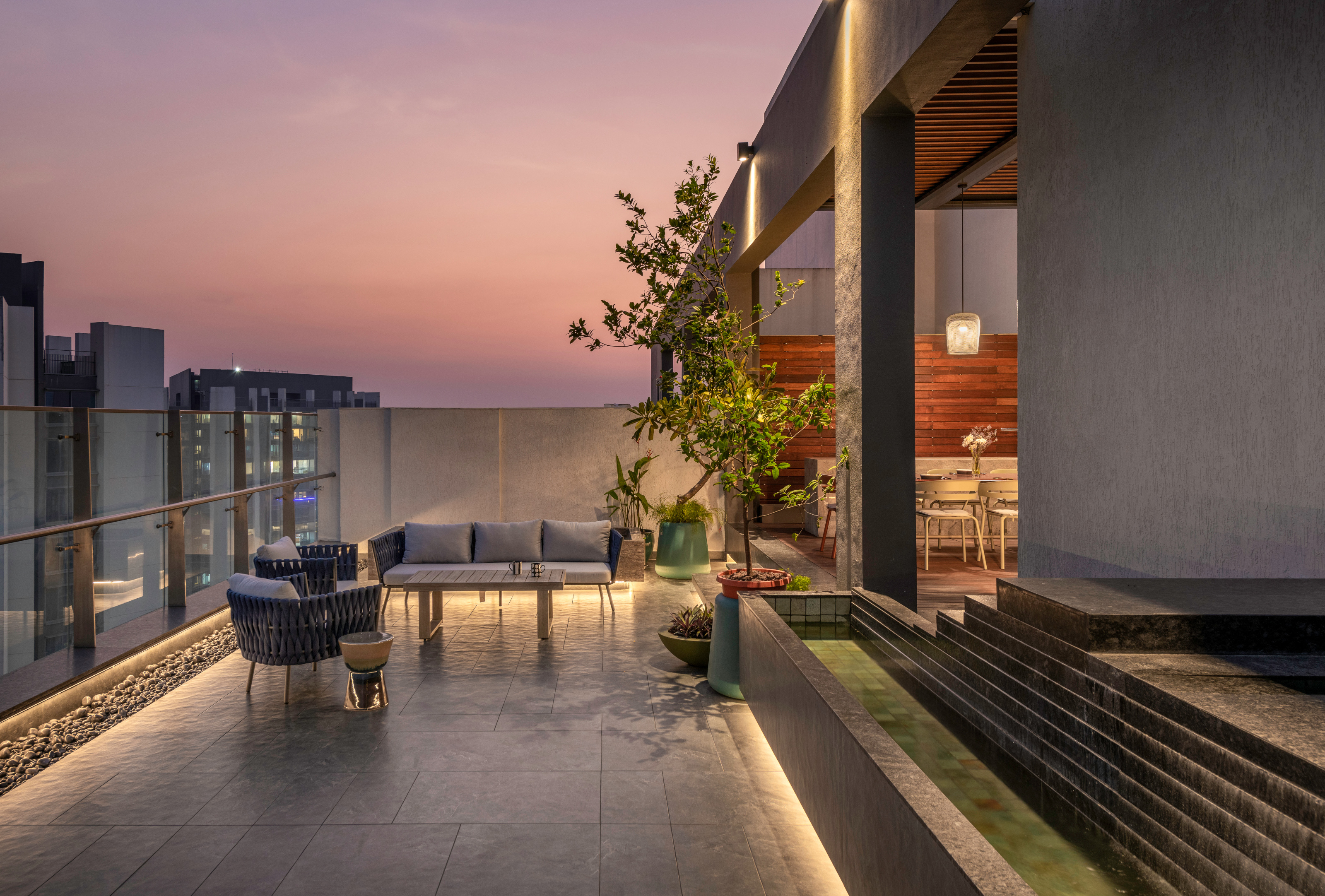
The roof terrace on the 52nd floor has a pool, dining area and seating space
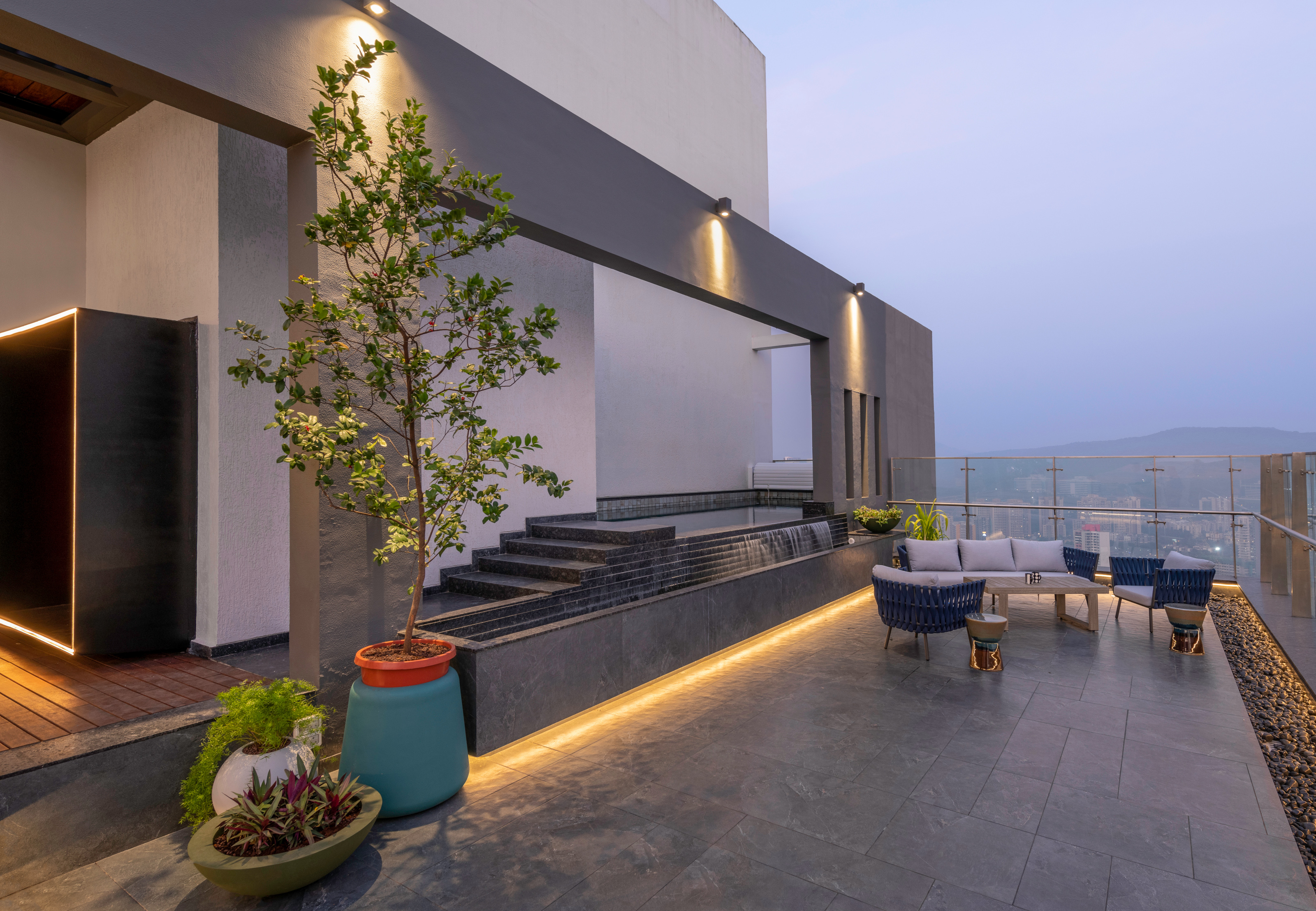
The pool at rooftop level. The 'black box' at left leads to the spiral staircase
Up here there’s also a multi-functional space that can serve as guest accommodation or a Puja room, complete with work design and a sliding partition to enclose it off from the rest of the apartment. In addition to the son’s bedroom suite, this level also contains the primary bedroom; both bedrooms share a terrace. A second spiral staircase leads up to the terrace level, lit by a new skylight atop a polished copper cone.
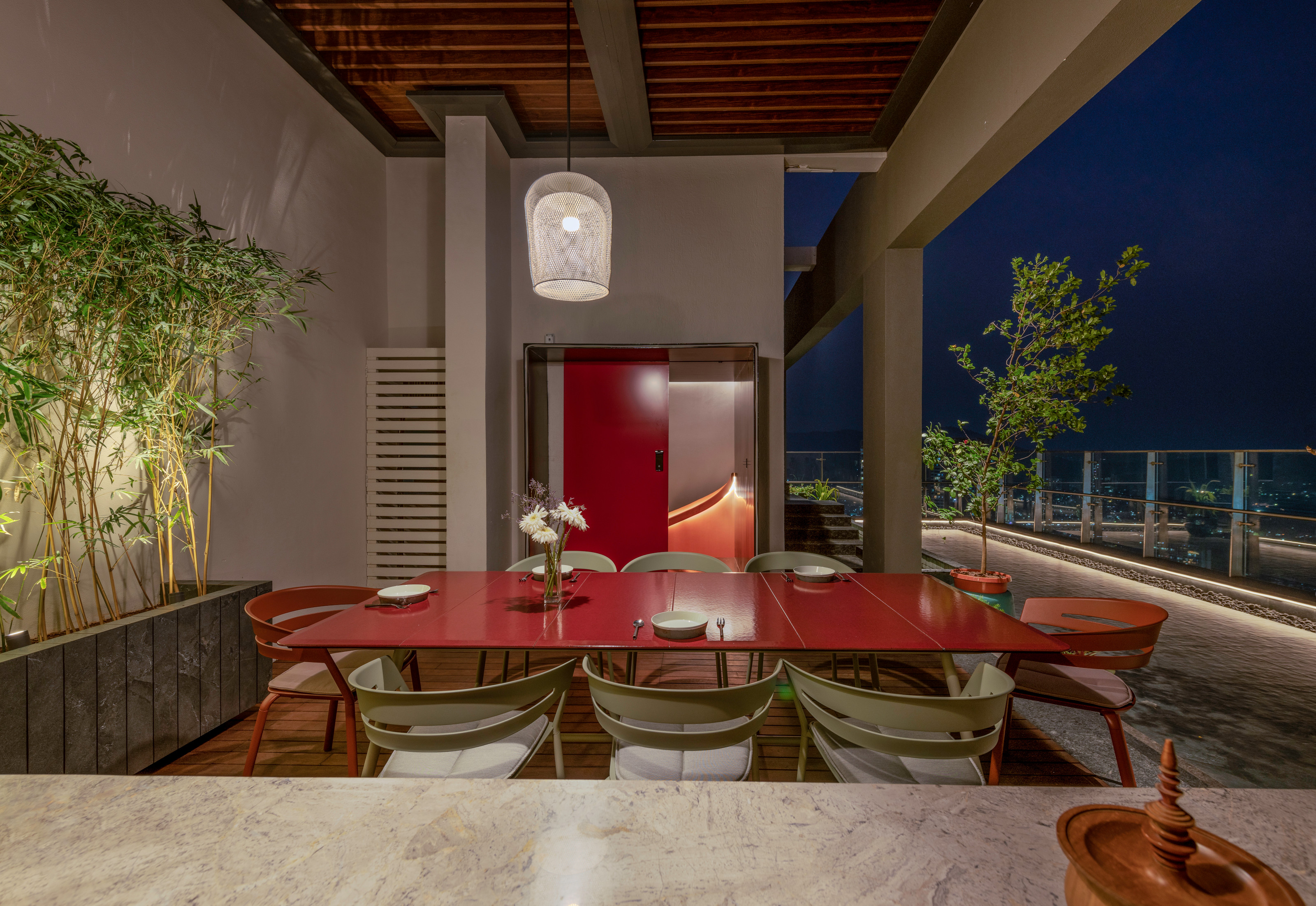
The outdoor dining area on the roof terrace
The roof terrace is expansive, and comes complete with a private pool, alfresco dining room with louvered ceiling to protect against the monsoon, along with more seating, a projection wall, planting and even vegetable patches. ‘Having a private pool with a terrace with the open sky above was a boon, but one missed the treetops,’ Gore-Shah says. ‘Luckily the borrowed landscape of the Aarey Colony helped soothe the eyes.’ The apartment’s name comes from the Japanese word ‘ensō’, a circular symbol that expresses the state of wholeness and completion.
Jonathan Bell has written for Wallpaper* magazine since 1999, covering everything from architecture and transport design to books, tech and graphic design. He is now the magazine’s Transport and Technology Editor. Jonathan has written and edited 15 books, including Concept Car Design, 21st Century House, and The New Modern House. He is also the host of Wallpaper’s first podcast.