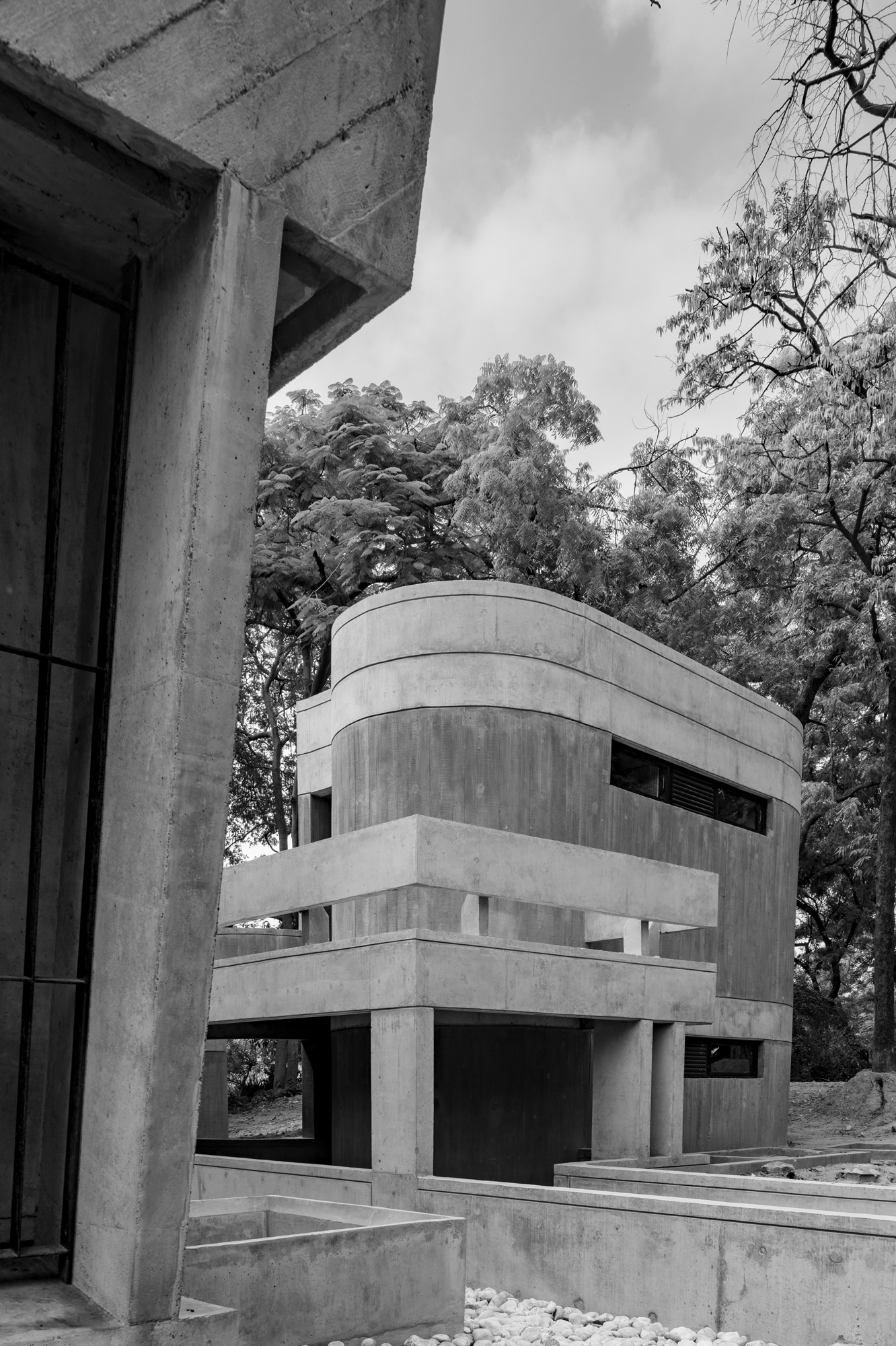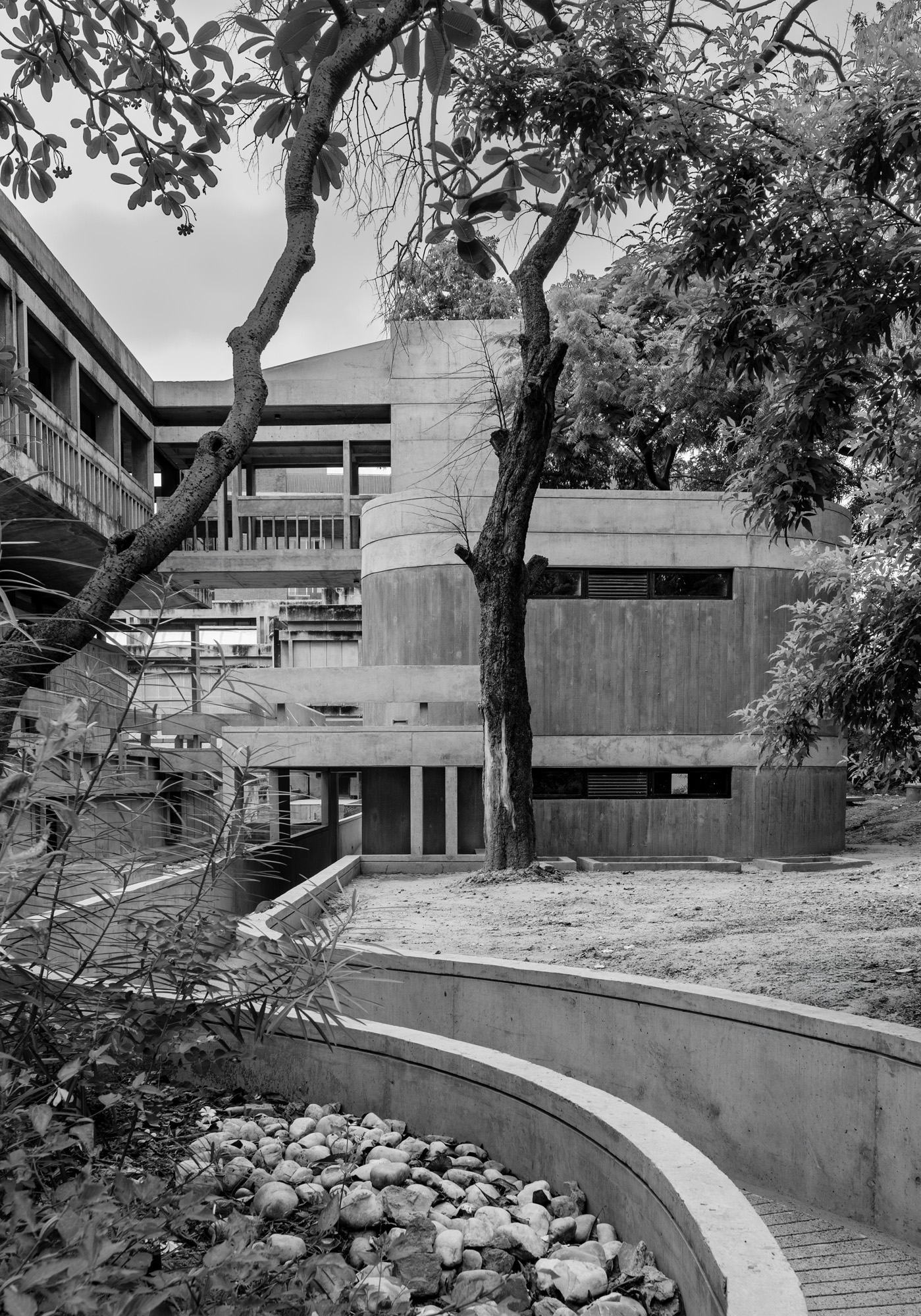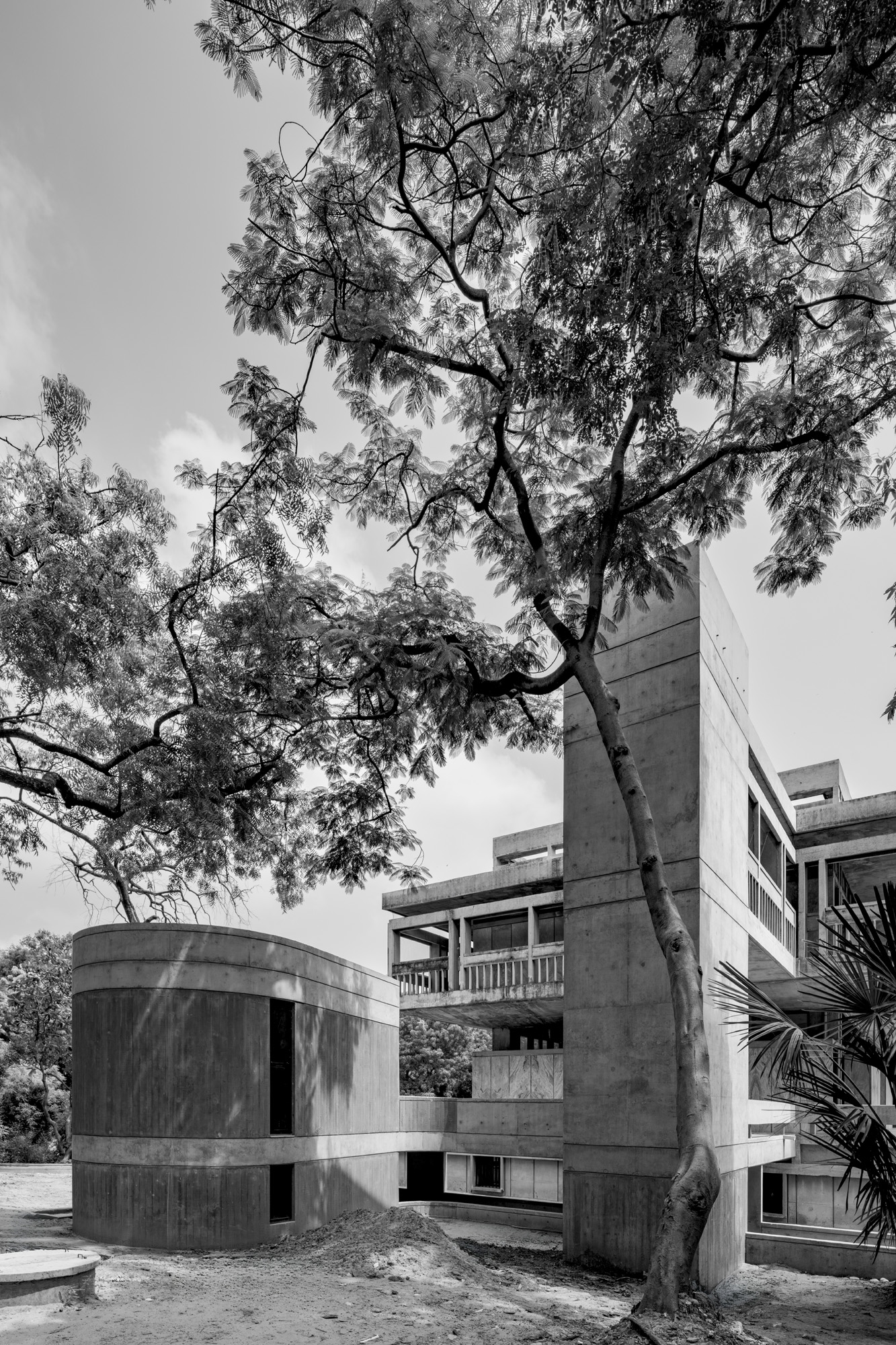At the Institute of Indology, a humble new addition makes all the difference
Continuing the late Balkrishna V Doshi’s legacy, Sangath studio design a new take on the toilet in Gujarat


Receive our daily digest of inspiration, escapism and design stories from around the world direct to your inbox.
You are now subscribed
Your newsletter sign-up was successful
Want to add more newsletters?

Daily (Mon-Sun)
Daily Digest
Sign up for global news and reviews, a Wallpaper* take on architecture, design, art & culture, fashion & beauty, travel, tech, watches & jewellery and more.

Monthly, coming soon
The Rundown
A design-minded take on the world of style from Wallpaper* fashion features editor Jack Moss, from global runway shows to insider news and emerging trends.

Monthly, coming soon
The Design File
A closer look at the people and places shaping design, from inspiring interiors to exceptional products, in an expert edit by Wallpaper* global design director Hugo Macdonald.
Balkrishna V Doshi was a seminal figure in Indian architecture, his career running side by side with the nation’s development since its independence in 1947. Today, his influence remains vividly alive through his modernist architecture legacy of teachings and buildings – but also through Sangath, the Ahmedabad-based studio his granddaughter Khushnu Panthaki Hoof leads with partner Sönke Hoof as a continuation of Doshi's work after he stepped back from practice. The firm is dynamically active within the country’s built environment scene. One of the practice’s newest works is a brief that might, at first, appear less glamorous than your typical private home or museum commission, yet forms a key part of daily life. Not only is it inextricably linked to our very existence as humans, but is a multilayered part of almost every building, deeply imbued with meaning and cultural significance. Drum roll, please, for the humble toilet block.

Step inside the Institute of Indology's new addition
In 2021, Sangath was called upon to add a new washroom facility to Doshi’s 1959 project, the Institute of Indology in Ahmedabad. A striking structure in raw concrete, its main rectangular block is dramatically raised from the ground level and accessed via a bridge over a moat. But as the number of activities and accessibility requirements on the upper floors of this much-loved landmark increased, so did the need for additional amenities, which would free up space in the existing building for alternative functions. Sangath architects Khushnu Panthaki Hoof and Sönke Hoof led the design.

‘The task at hand was not just an addition; it was a delicate dialogue between the old and the new,’ say the architects. ‘The institution had requested a toilet block, a small workshop space, and a lift for accessibility. One of the questions we asked ourselves was how do we connect these new elements to a masterpiece without intruding on its legacy?’

The new facility is a subtly curved volume that is linked to the existing structure via
a small bridge. Constructed in raw concrete, it echoes the original building’s materiality, while also considering its proportions and scale. Weaving seamlessly into the complex without imposing itself, the end result is both functional and contemporary, refined but discreet, even somewhat invisible, which feels like an appropriate take on the extension’s function. ‘Dayanita Singh, the photographer, was here recently and told me that maybe I should call it ‘Not just a toilet block’,’ says Panthaki Hoof. The elevated design of this addition certainly supports that.
Receive our daily digest of inspiration, escapism and design stories from around the world direct to your inbox.
Ellie Stathaki is the Architecture & Environment Director at Wallpaper*. She trained as an architect at the Aristotle University of Thessaloniki in Greece and studied architectural history at the Bartlett in London. Now an established journalist, she has been a member of the Wallpaper* team since 2006, visiting buildings across the globe and interviewing leading architects such as Tadao Ando and Rem Koolhaas. Ellie has also taken part in judging panels, moderated events, curated shows and contributed in books, such as The Contemporary House (Thames & Hudson, 2018), Glenn Sestig Architecture Diary (2020) and House London (2022).
