In New Delhi, a home designed to embrace light and landscape
A New Delhi house, Architecture Discipline’s Lighthouse, arranges a generous family residence and pool house around an expansive garden
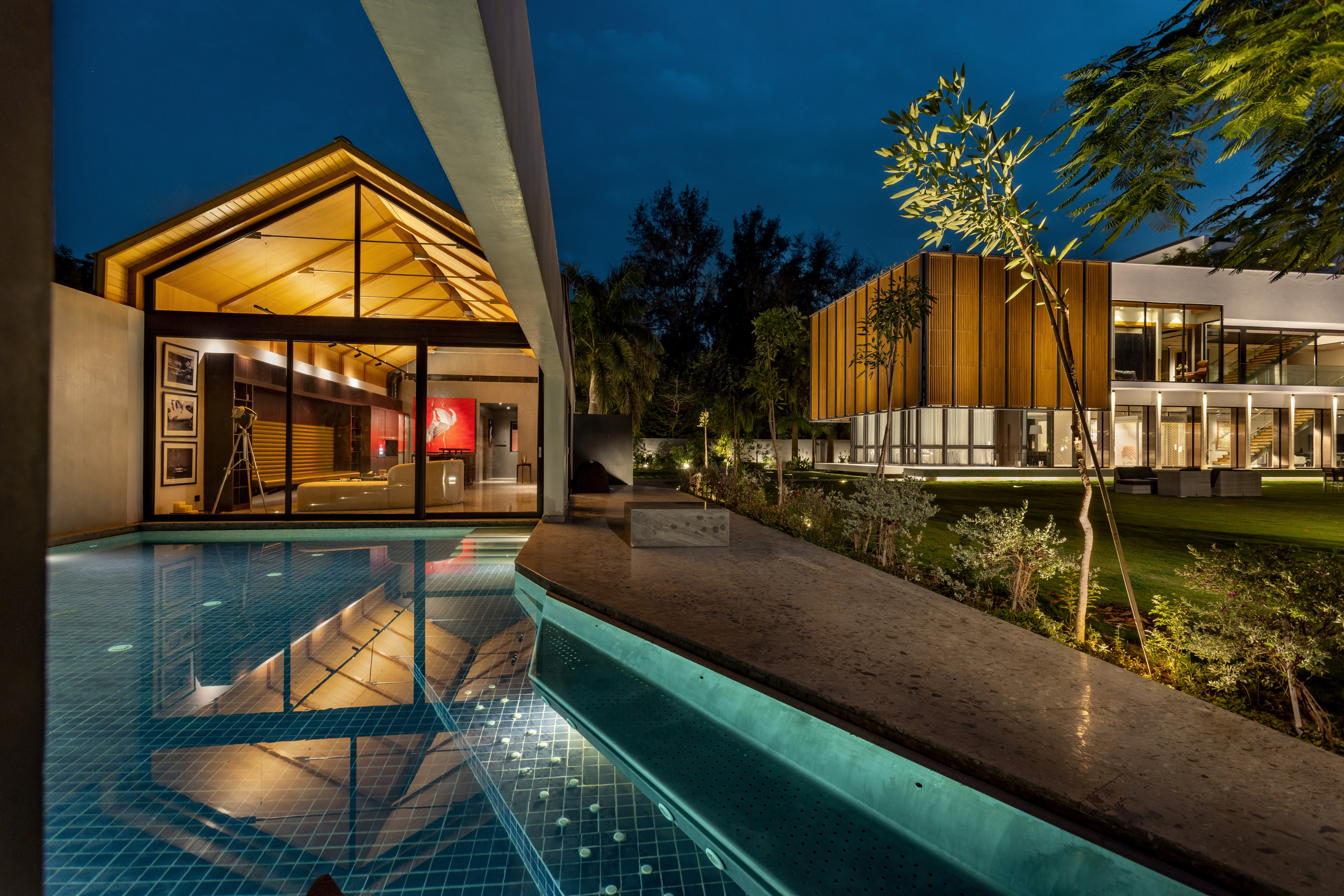
Receive our daily digest of inspiration, escapism and design stories from around the world direct to your inbox.
You are now subscribed
Your newsletter sign-up was successful
Want to add more newsletters?

Daily (Mon-Sun)
Daily Digest
Sign up for global news and reviews, a Wallpaper* take on architecture, design, art & culture, fashion & beauty, travel, tech, watches & jewellery and more.

Monthly, coming soon
The Rundown
A design-minded take on the world of style from Wallpaper* fashion features editor Jack Moss, from global runway shows to insider news and emerging trends.

Monthly, coming soon
The Design File
A closer look at the people and places shaping design, from inspiring interiors to exceptional products, in an expert edit by Wallpaper* global design director Hugo Macdonald.
This New Delhi house by local firm Architecture Discipline makes the most of a one-acre site by arranging the accommodation around the edges of a generous lawn to create a sense of space and retreat. Described by the design team as a challenge to conventional urban living, the generous size of the plot enables the two separate structures to receive ample space, light and air.
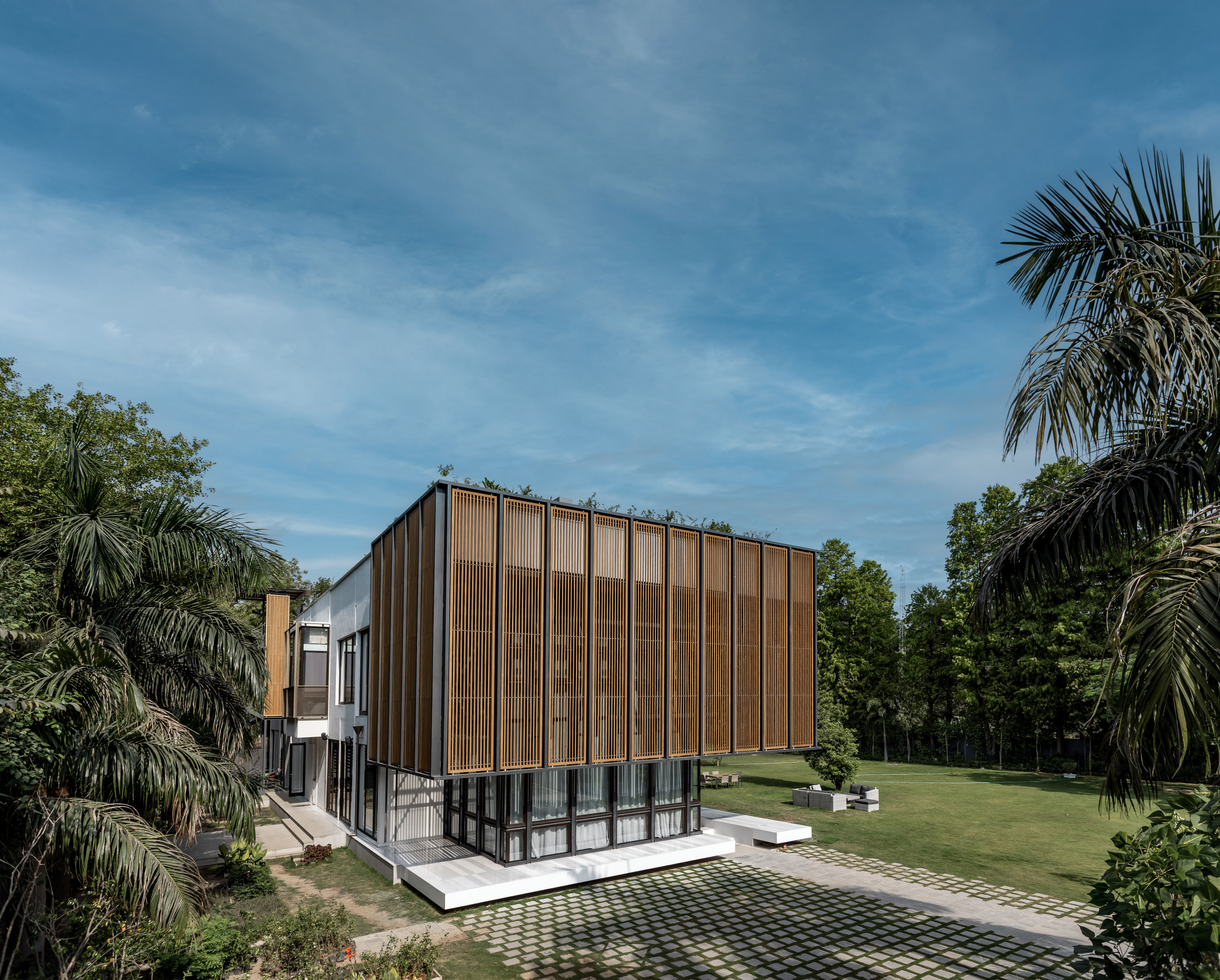
A timber screen envelops the double-height living space at the Lighthouse
Explore this expansive New Delhi house
The accommodation consists of a main house, an outhouse and a staff block. The principal structures are set at right angles to one another, each overlooking the large lawn. Entrance to the site is at the pivot point between the two. The Farmhouse serves as the family house, a three-storey structure culminating in an expansive roof terrace with outdoor dining and servery.
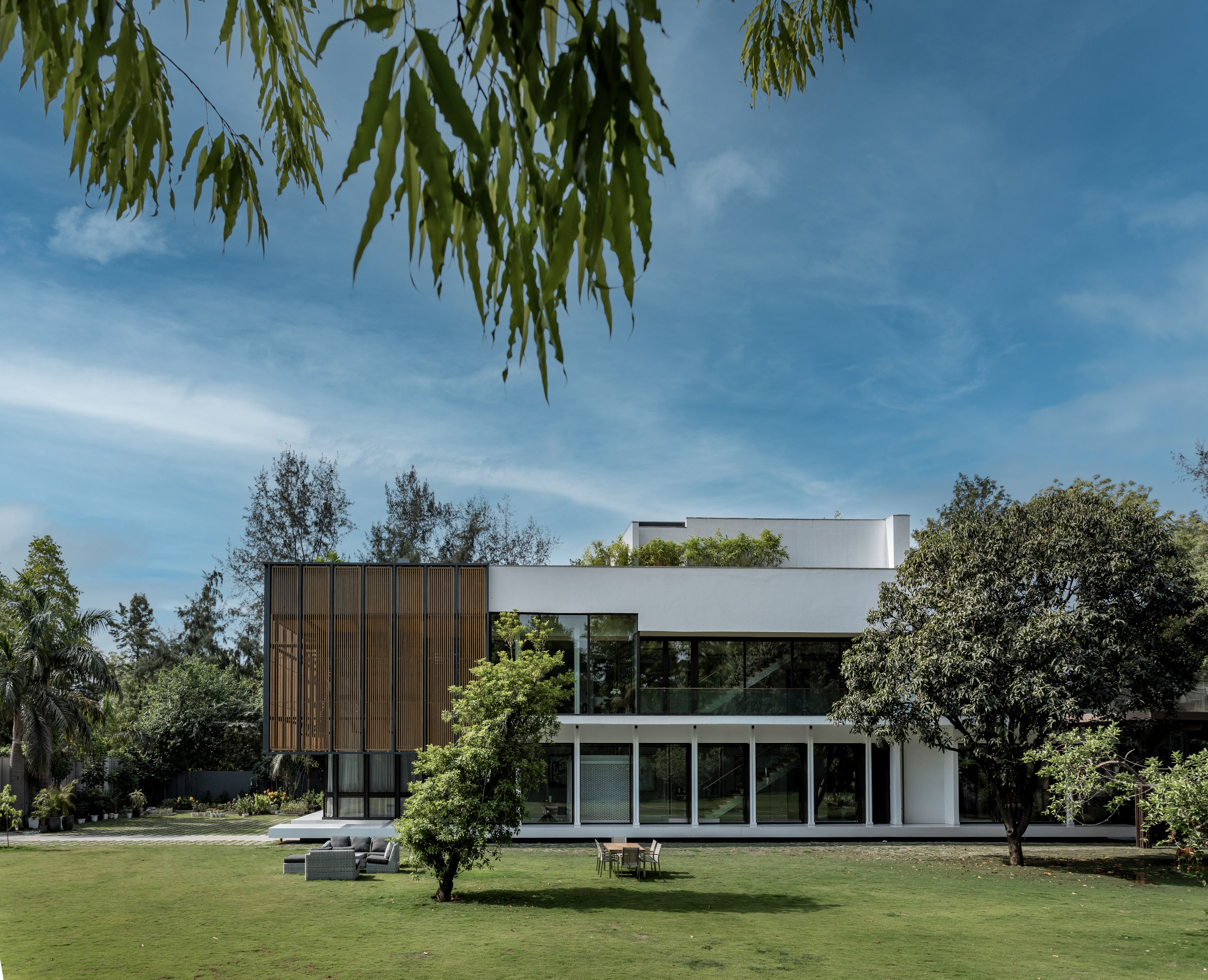
The main family residence
The ground floor of the main residence is glazed, with one end set back beneath a wraparound screen of slender timber slats. This screen encloses a glass box which in turn houses the double-height formal living room, adjacent to a large formal dining room. A large rooflight gives this space a lantern-like feel. The garden façade, which is north facing, serves as a connecting corridor, linking the formal rooms to the guest accommodation at the west end, adjoining a meditation space and informal living room.

At night the living area glows like a lantern
The service core of kitchen, pantry and utility space is tucked away behind this long axis, which also contains the stair leading up to the first-floor accommodation. The primary bedroom suite is also set at the west end of the house, with an angular balcony that looks back over the lawns to the swimming pavilion. Two other en-suite bedrooms are also located here, each with dressing rooms and study areas, while screened balconies and cantilevers provide oblique views up and down the façade.
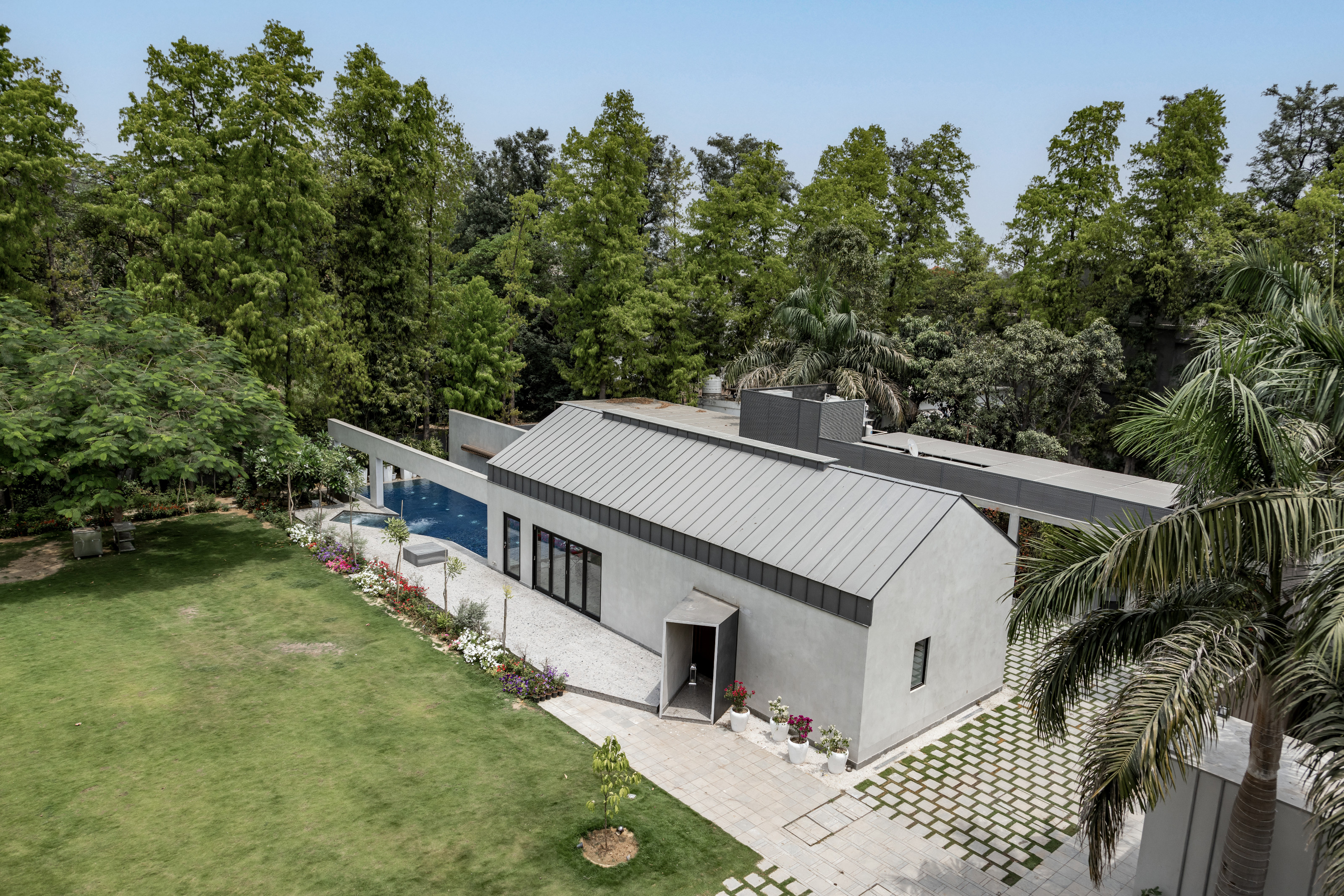
A view of the pool house from the main residence
The external screens are made of glulam timber and can be removed in their entirety in winter months to maximise the house’s connection to the outdoors. In addition to the detachable screens, the rest of the Lighthouse was formed from many prefabricated elements, including concrete beams and slabs that made construction akin to assembling a giant Meccano kit, according to the architects.
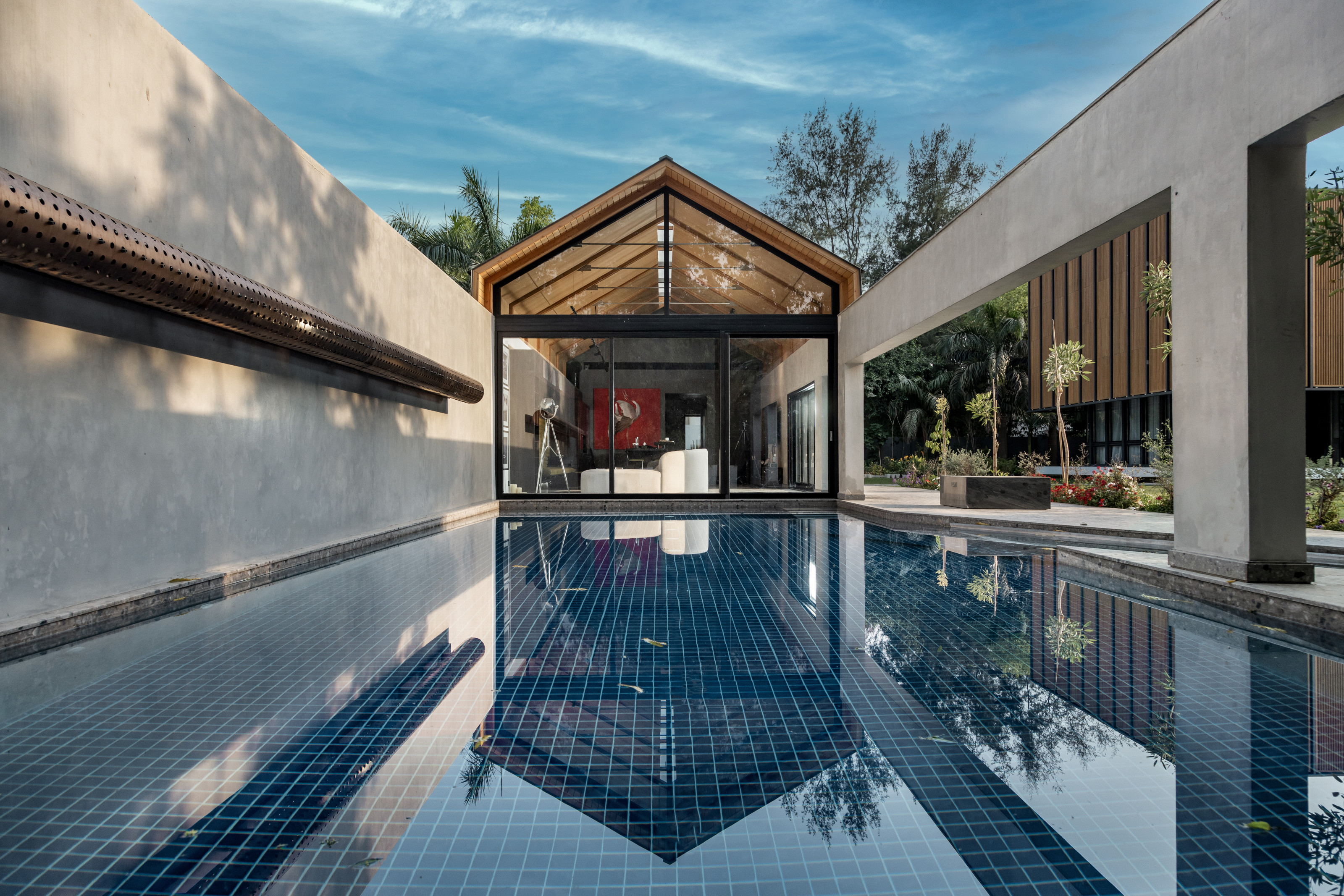
The pool and adjoining family room
The outhouse is set on the eastern flank of the site, aligned north-south. Containing a large family room that reaches up into the timber-clad pitched roof, as well as service spaces, the room faces onto the pool, with its offset Jacuzzi and concrete frame.
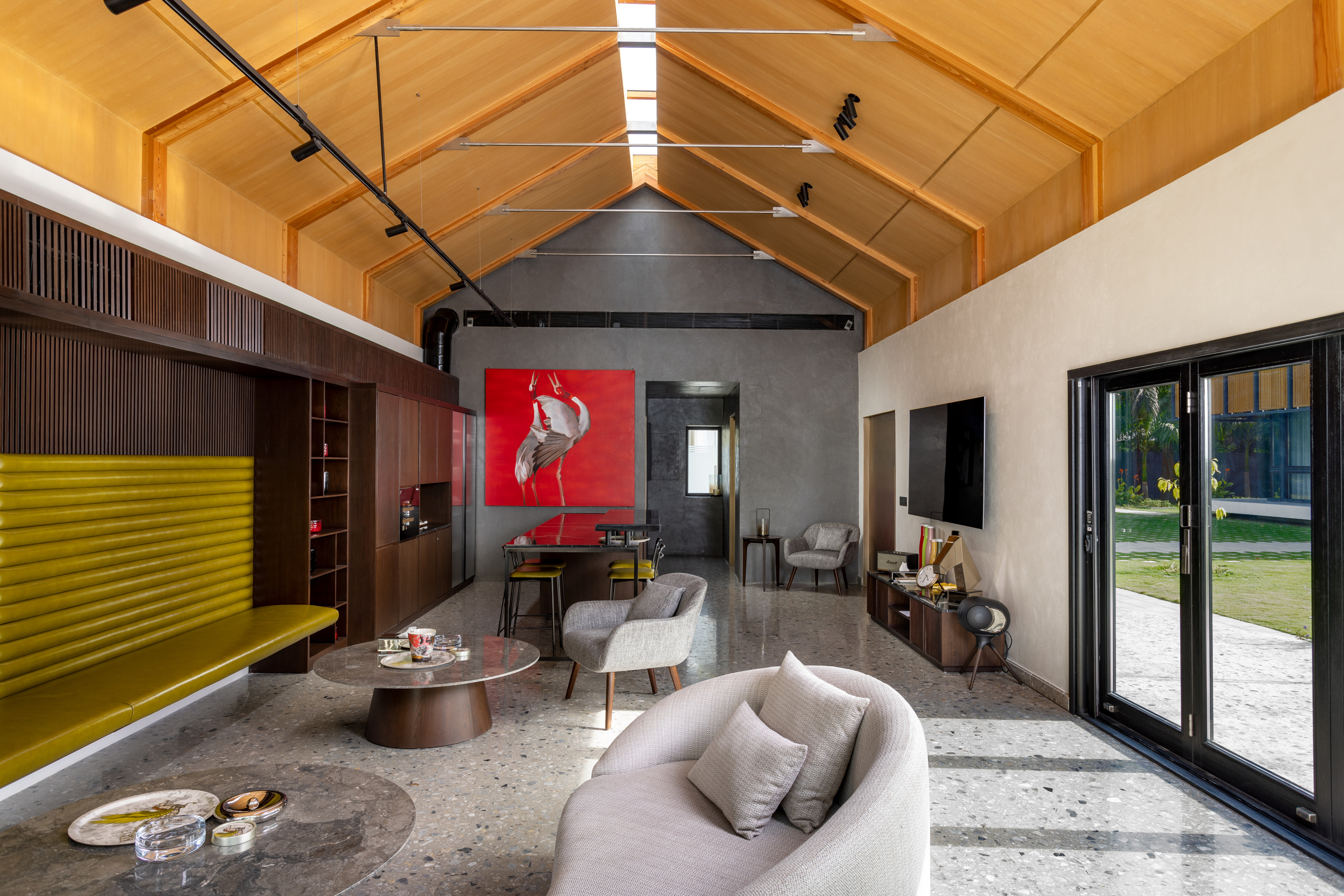
The family room with its timber clad ceiling and terrrazo floor
‘The outhouse was originally designed as a buffer between the parking area and the central court and as an antechamber to the pool,’ say the architects, ‘but it quickly evolved into something far more layered. Now it is a setting for intimate gatherings, a casual lounge, a bar, and, above all, a space that allows the family to experience the house in a different rhythm.’
Receive our daily digest of inspiration, escapism and design stories from around the world direct to your inbox.
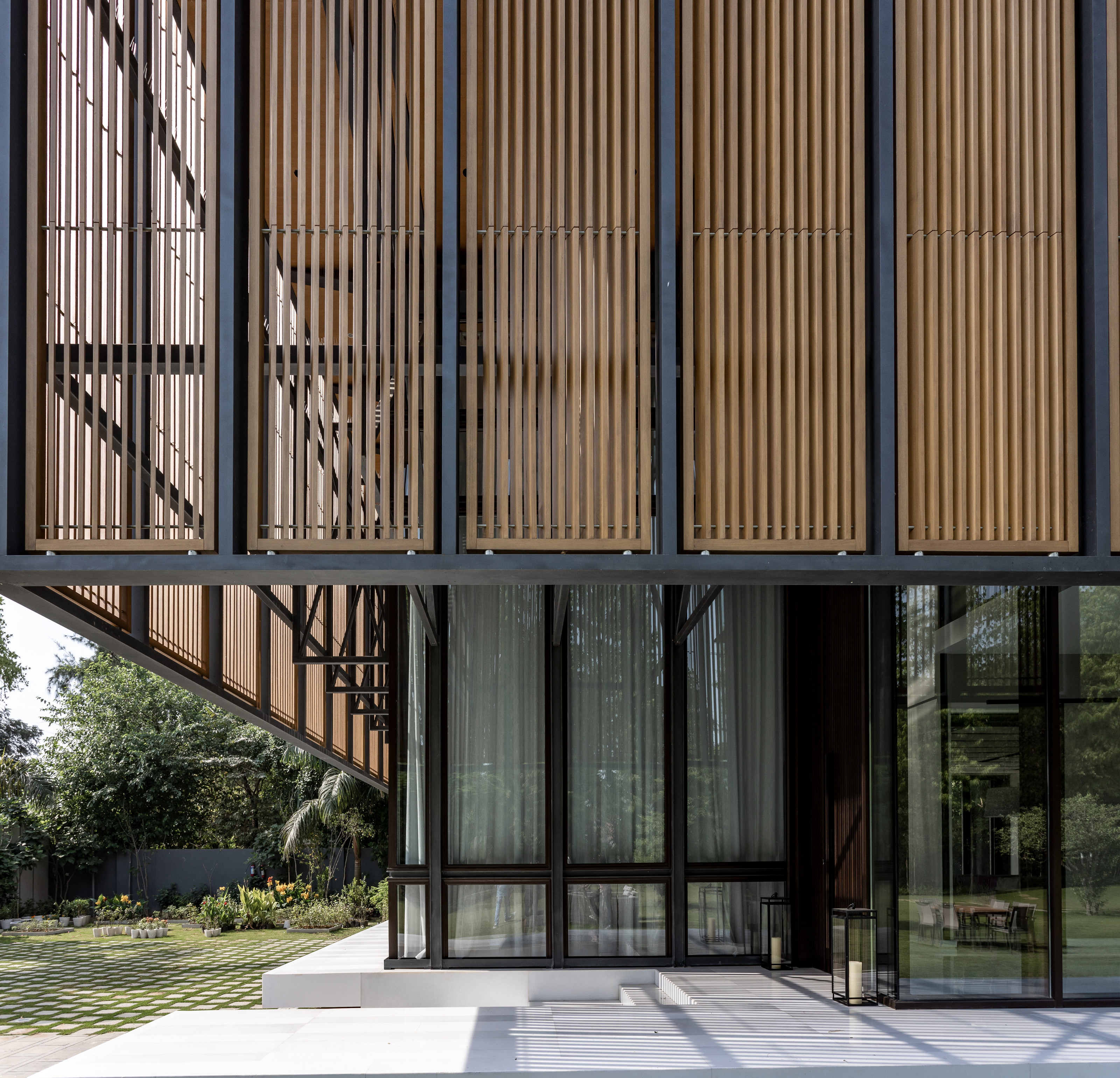
A detail of the timber screen shading the double-height living space
The design team, Akshat Bhatt, Chandni Saxena, Janhavi Singh, and Nipun Garg, have created a generous but private family retreat that retains a strong sense of enclosure and privacy without losing the three elements – light, air and landscape – that underpin its design. ‘By crafting the design around these elements, the home redefines urban living by immersing itself in its setting,’ the studio writes.
Jonathan Bell has written for Wallpaper* magazine since 1999, covering everything from architecture and transport design to books, tech and graphic design. He is now the magazine’s Transport and Technology Editor. Jonathan has written and edited 15 books, including Concept Car Design, 21st Century House, and The New Modern House. He is also the host of Wallpaper’s first podcast.