A night at Pierre Jeanneret’s house, Chandigarh’s best-kept secret
Pierre Jeanneret’s house in Chandigarh is a modernist monument, an important museum of architectural history, and a gem hidden in plain sight; architect, photographer and writer Nipun Prabhakar spent the night and reported back
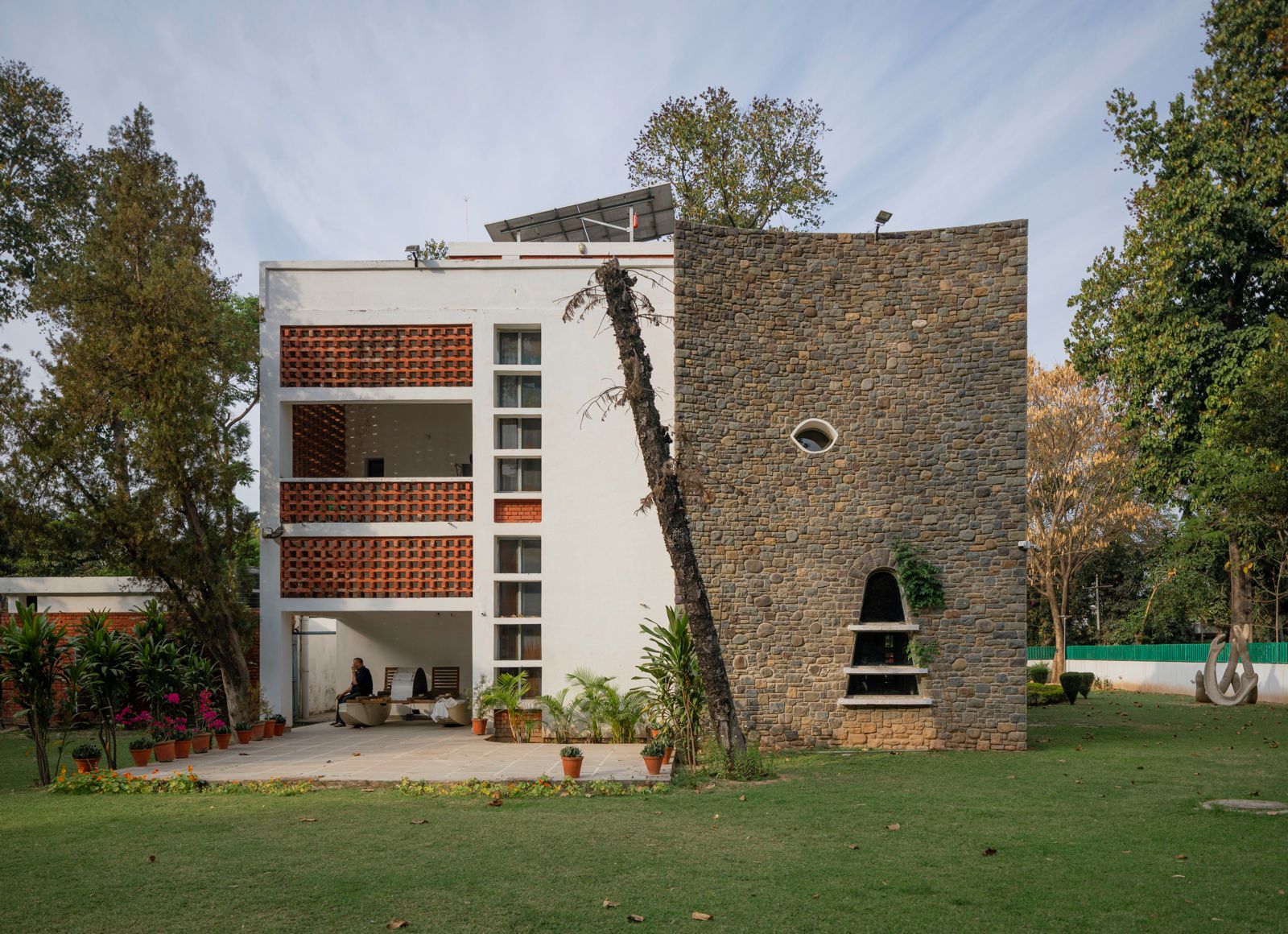
'If you get a chance, try to book Jeanneret’s house,' a friend casually suggested, as I was planning a trip to a project in the adjacent state of Himachal Pradesh. I carved out a few days for a detour through Chandigarh, and the mild March morning of my arrival offered little hint of what awaited me at House No. 57, Sector 5.
The possibility of a stay in this modernist gem seemed unreal – the Jeanneret house? Yet, it was true, and surprisingly accessible too, a secret hiding in plain sight. Many other guests I met during my stay had discovered it only after wandering into the ground-floor modernist architecture museum, realising one can stay and book a night on impulse. It's also interesting to know that the rent is discounted for architects and research scholars.
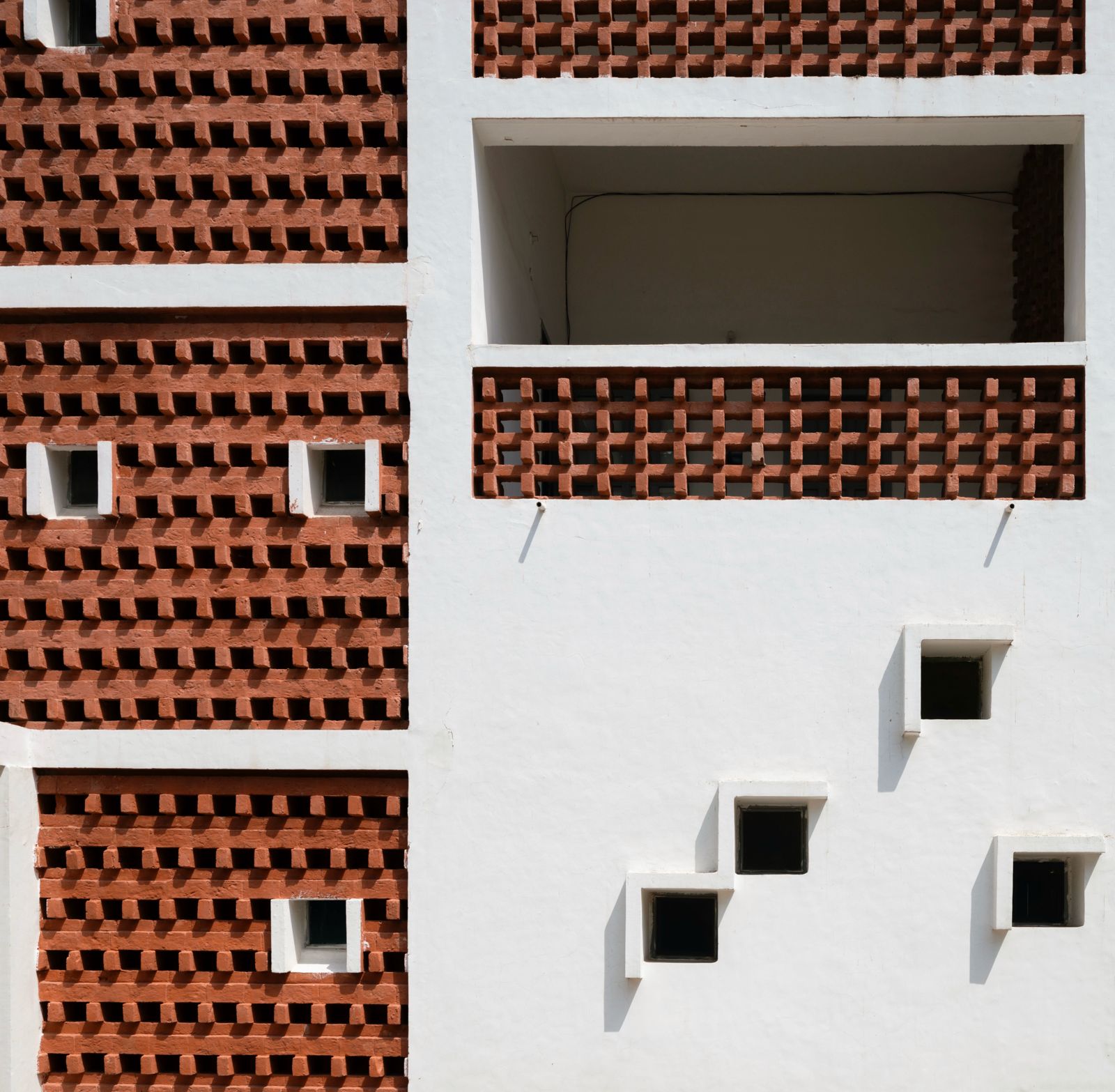
Spending the night at Pierre Jeanneret’s house in Chandigarh
The house itself (now called Maison Jeanneret) offers no grand pronouncements. Once the personal home of architect Pierre Jeanneret, Le Corbusier’s cousin and key collaborator in shaping Chandigarh, it sits quietly amid trees within a tranquil, affluent neighbourhood. It doesn’t demand attention; instead, it invites you in slowly, like a well-told story. For 11 years, Jeanneret lived here, translating the city's futuristic modernist principles into a tangible reality suited to the Indian context. While Le Corbusier set the vision but kept a base in Paris, Jeanneret remained in the region, patiently working with local teams, designing landmarks like the Gandhi Bhawan and the Punjab University campus. This house feels like the nucleus of that effort.
It's a quiet masterpiece of exposed brick, river-stone masonry, blue and orange-painted walls, and concrete – the very essence of Chandigarh's palette miniaturised. Big balconies, brick jalis filtering light, and precisely placed openings orchestrate a subtle rhythm of light and air. There is also a rhythm in materials, scale, and space – that sinks into you.
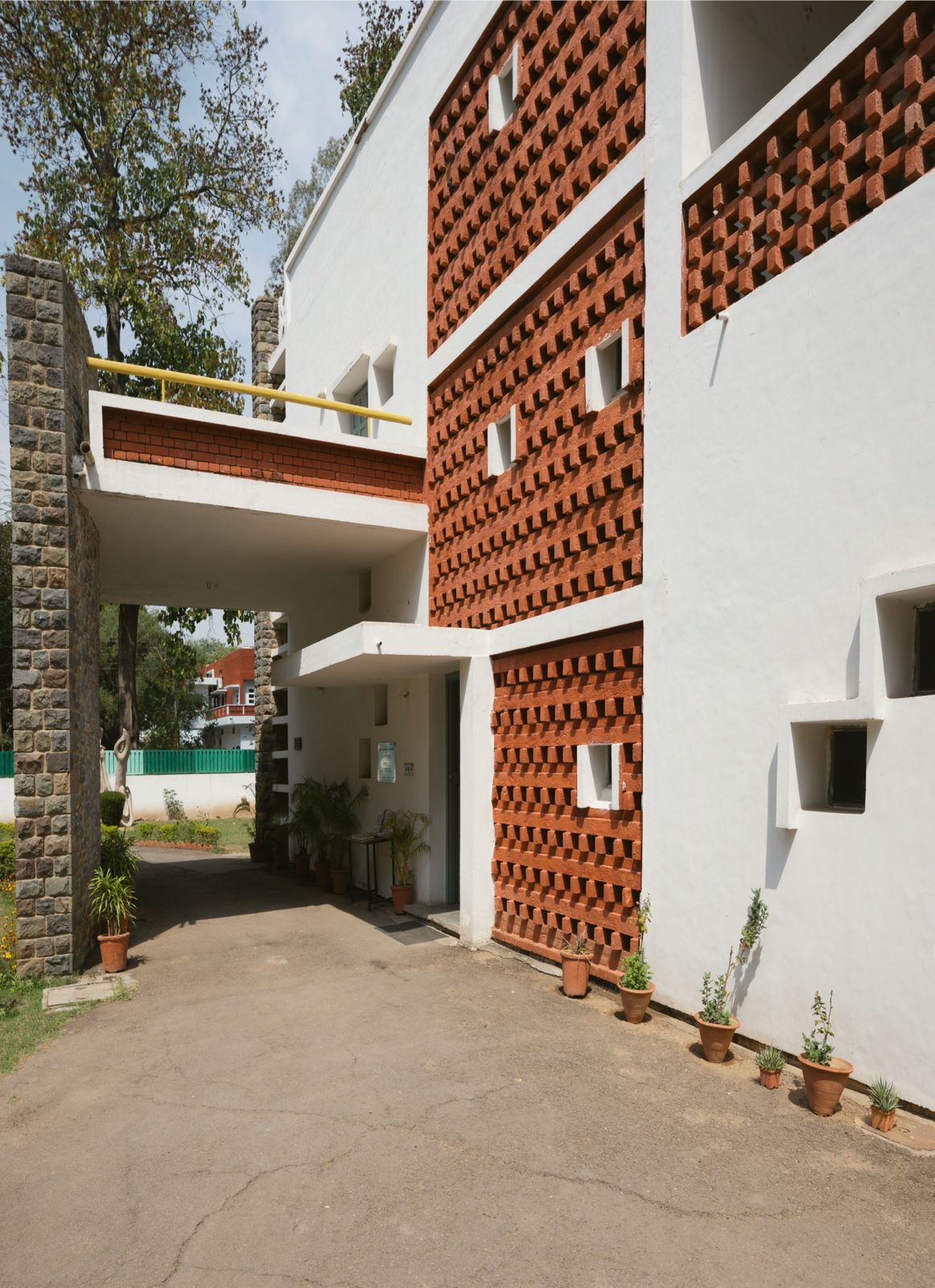
The upper floor, where guests stay, holds three rooms. I found myself in the central one – Jeanneret’s own bedroom, anchored by a small but magnificent, horizontally pivoted eye-shaped window, a sculptural whisper on the otherwise curved yet humble backyard façade. To the right, I was told by a guest living there (and we later confirmed by looking at a historical photograph), was where Le Corbusier stayed during his visits; the third room was likely for other guests. Occupying these spaces felt strangely intimate – brushing my teeth where Jeanneret once stood, sleeping where he might have contemplated the city taking shape outside.
Yet, for all its design pedigree, the house speaks of simplicity. The bathroom felt utilitarian, modest even by midcentury standards. A curious, almost phallic form cast onto an exterior bathroom wall remains an intriguing puzzle. The elegance here isn't grandeur, but thoughtful consideration. Mornings brought hot aloo parathas and chai from the caretaker, served in the small dining space next to the kitchen on the ground floor – a touch of Punjabi warmth that softened the strict modernist lines, making it feel less like a museum piece and more like a home.
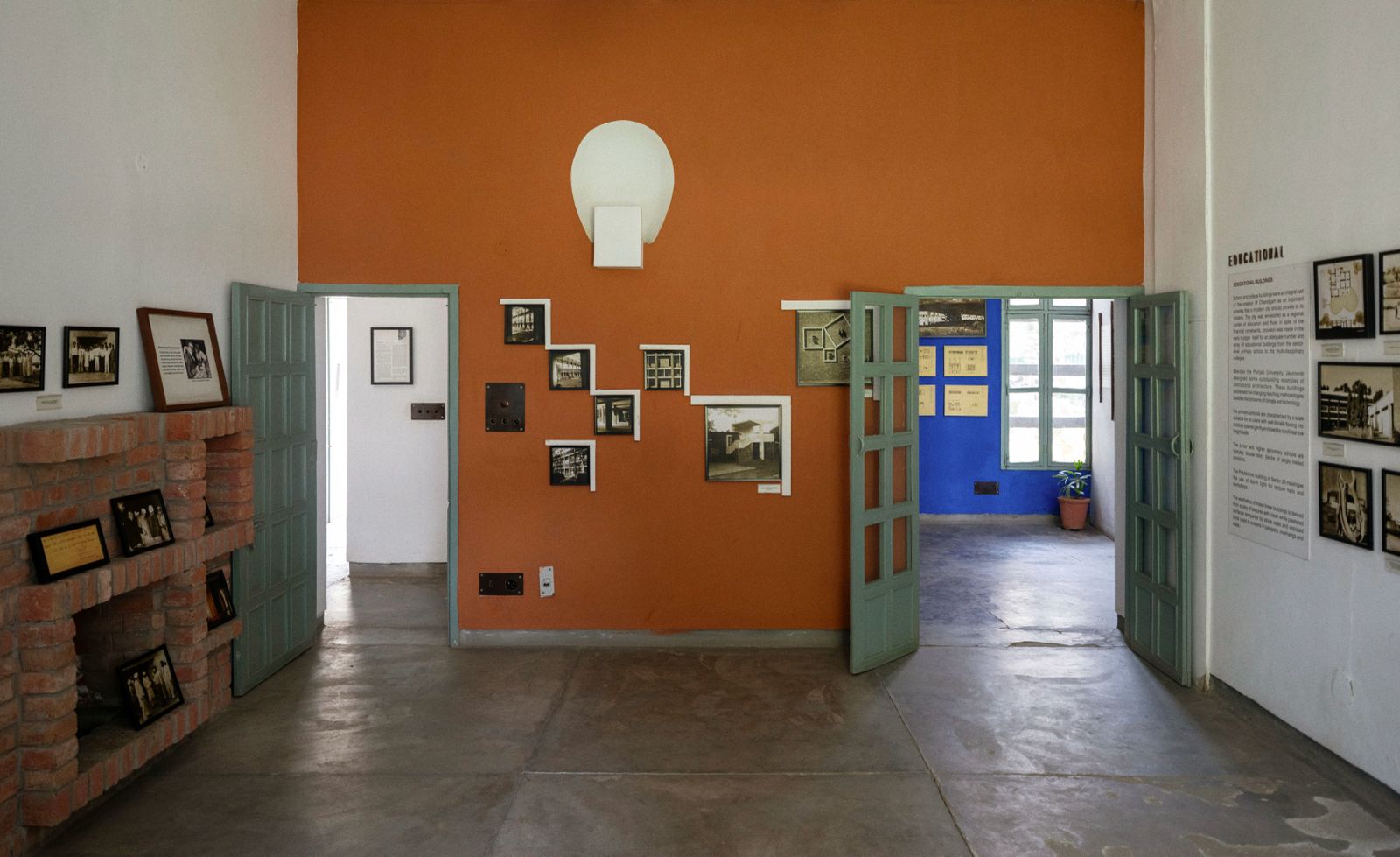
This sense of lived history was amplified when my colleague at Dhammada Collective, Simran Channa, encountered Deepika Gandhi, former director of the Chandigarh Architecture Museum and the architect who oversaw the house’s restoration, which commenced in 2016 and ended with the museum's opening in 2017. Called downstairs, I listened as she shared the painstaking process of bringing the house back to its essence.
Receive our daily digest of inspiration, escapism and design stories from around the world direct to your inbox.
The house had been long used and constructed over by bureaucrats. Even sourcing matching bricks posed a challenge, requiring them to wait until identical ones were salvaged from an old mill demolition just to get the wall alignments right. The precision demanded immense patience. Gandhi shared how she deliberately sought out elderly craftsmen, 'Babajis', who had worked in that era, even bringing some out of retirement. 'How did they used to do that?' she would ask them, relying on their embodied knowledge to guide the careful, slow work of removal and repair without damaging the original fabric.
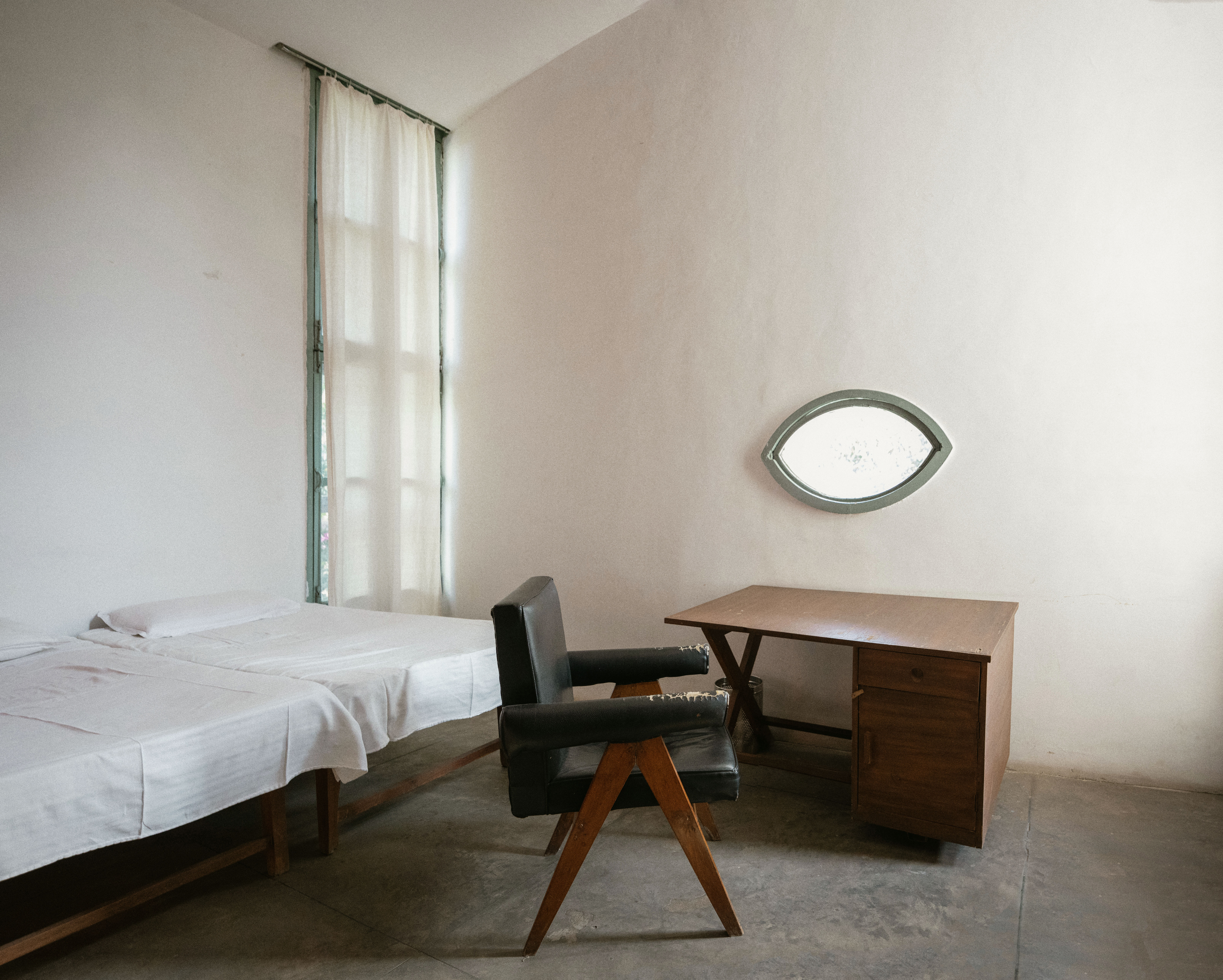
Layer by layer, they peeled back later additions – such as a plastic film pasted over glass, or the startling peach paint covering entire walls.
On the doors alone, she recounted, they scraped away five layers of paint accumulated over the decades, revealing the original wood grain beneath. What emerged wasn't just architectural detail, but intent. Because original drawings were often missing, she explained, finer points sometimes had to be reconstructed just by scaling old photographs – architectural detective work to recover lost dimensions and forms. 'Even the imperfections are part of the story,' she noted.
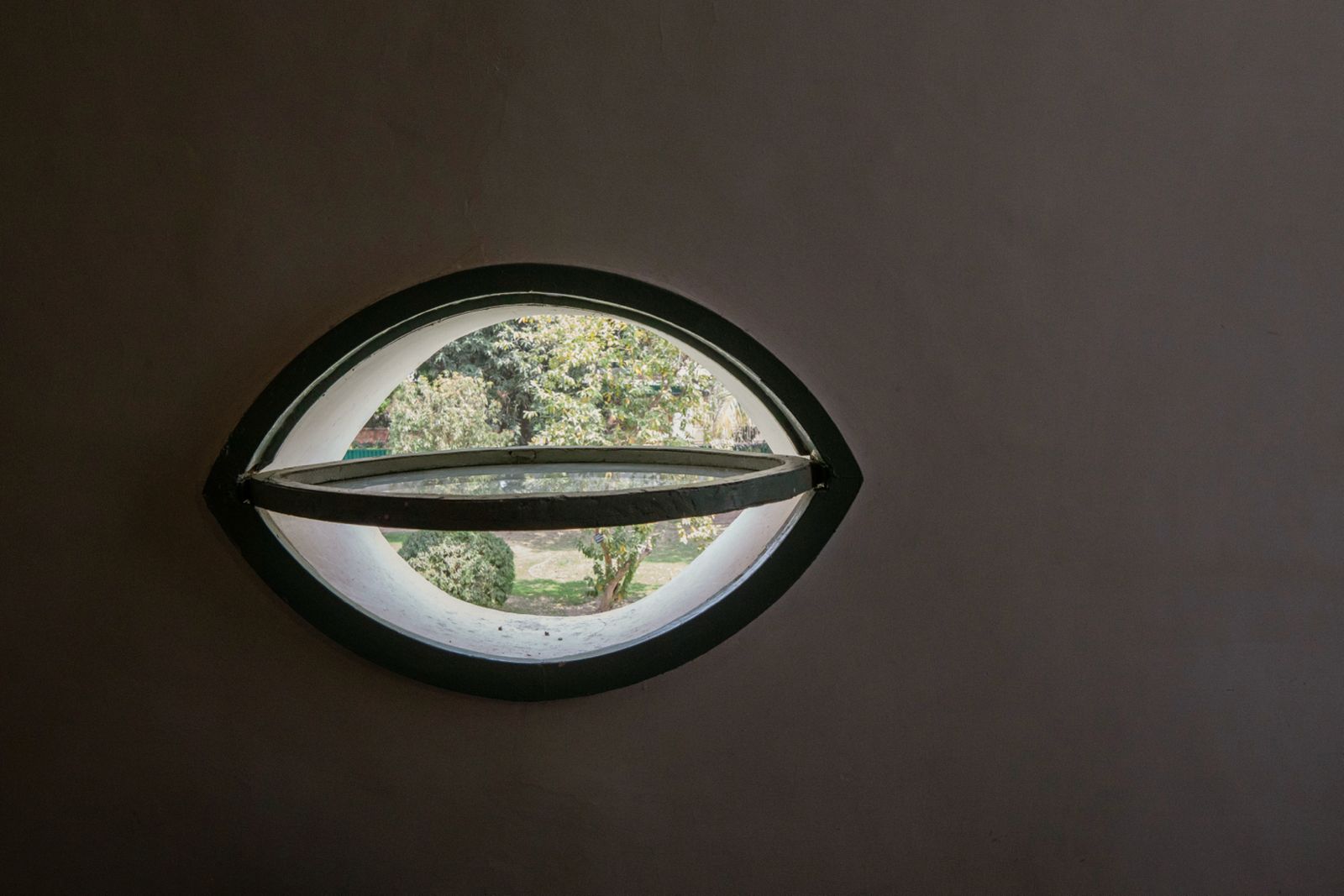
She even laughed about finding three electrical plug points clustered in one spot on a wall, wondering aloud what Jeanneret could possibly have needed them for back then – 'Did he have a laptop?' It was a reminder of the small, everyday mysteries embedded in the walls, connecting his time to ours. The house breathes; it accepts light, shadow, silence, and the echoes of footsteps on oxide floors.
To live here, even for a few days, is to inhabit the spirit of Chandigarh itself. In the 1950s, Jawaharlal Nehru envisioned the city as 'a new town, symbolic of the freedom of India, unfettered by the traditions of the past'. Jeanneret's house feels like a workshop where that future was quietly forged, brick by brick. It wasn't merely about imposing European modernism, but about adapting, testing, and learning – creating an architecture for a new independent India.
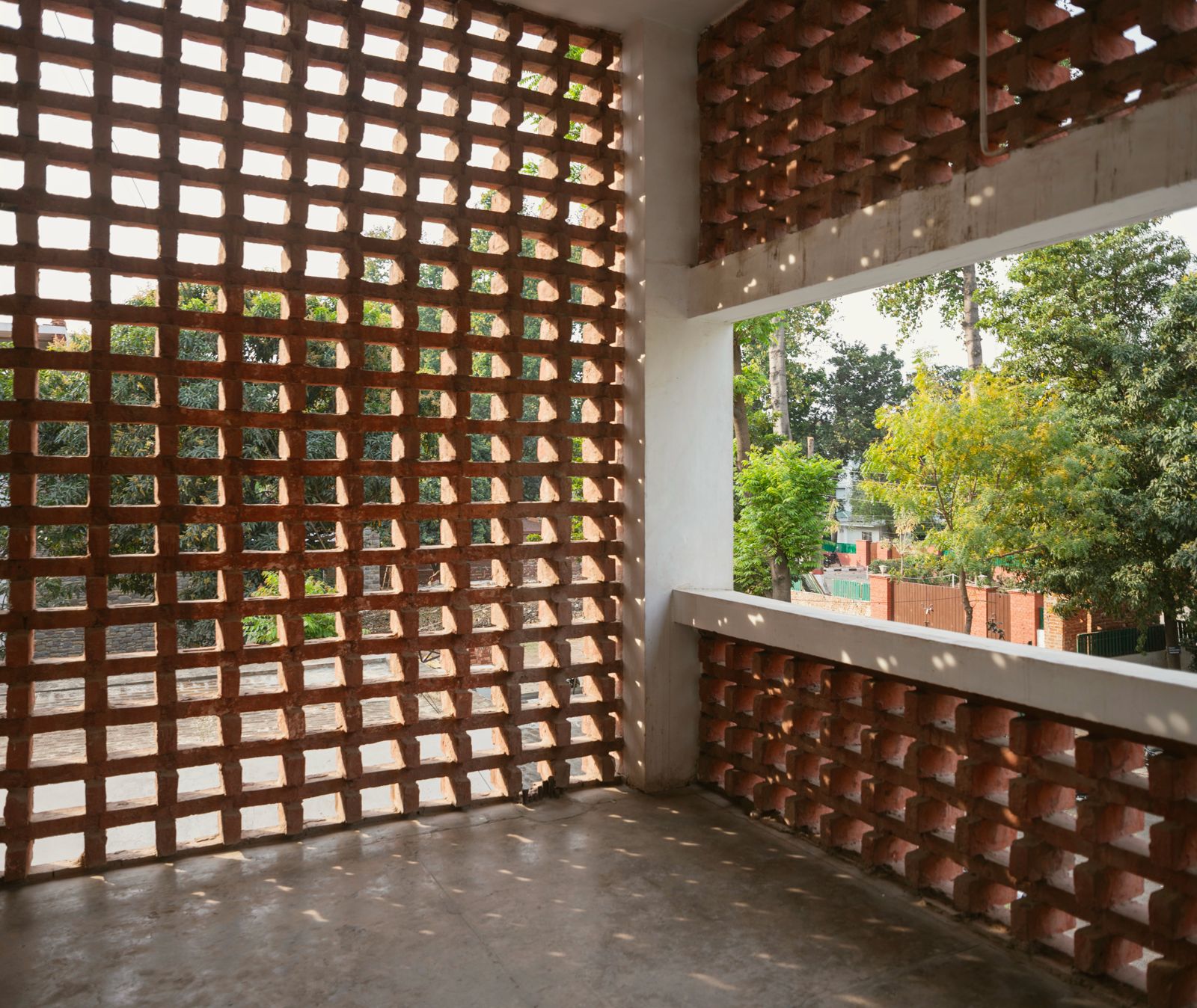
Situated next to the Sukhna Lake, the house even had a replica of a pedal boat Jeanneret had built for himself. There is a famous photograph of him and Le Corbusier paddling in the lake. After Jeanneret’s death, his ashes were scattered in the same Sukhna Lake.
Back at the house, the museum below and the residency above mean this building feels alive and remains a living archive. Staying there felt like accessing a slower time, deeply connecting to ideas and the intimate routines of life – how one rests, gathers, works, or simply breathes on a verandah. Jeanneret, often overshadowed by Le Corbusier, championed an architecture of humility, privileging comfort and longevity over spectacle.
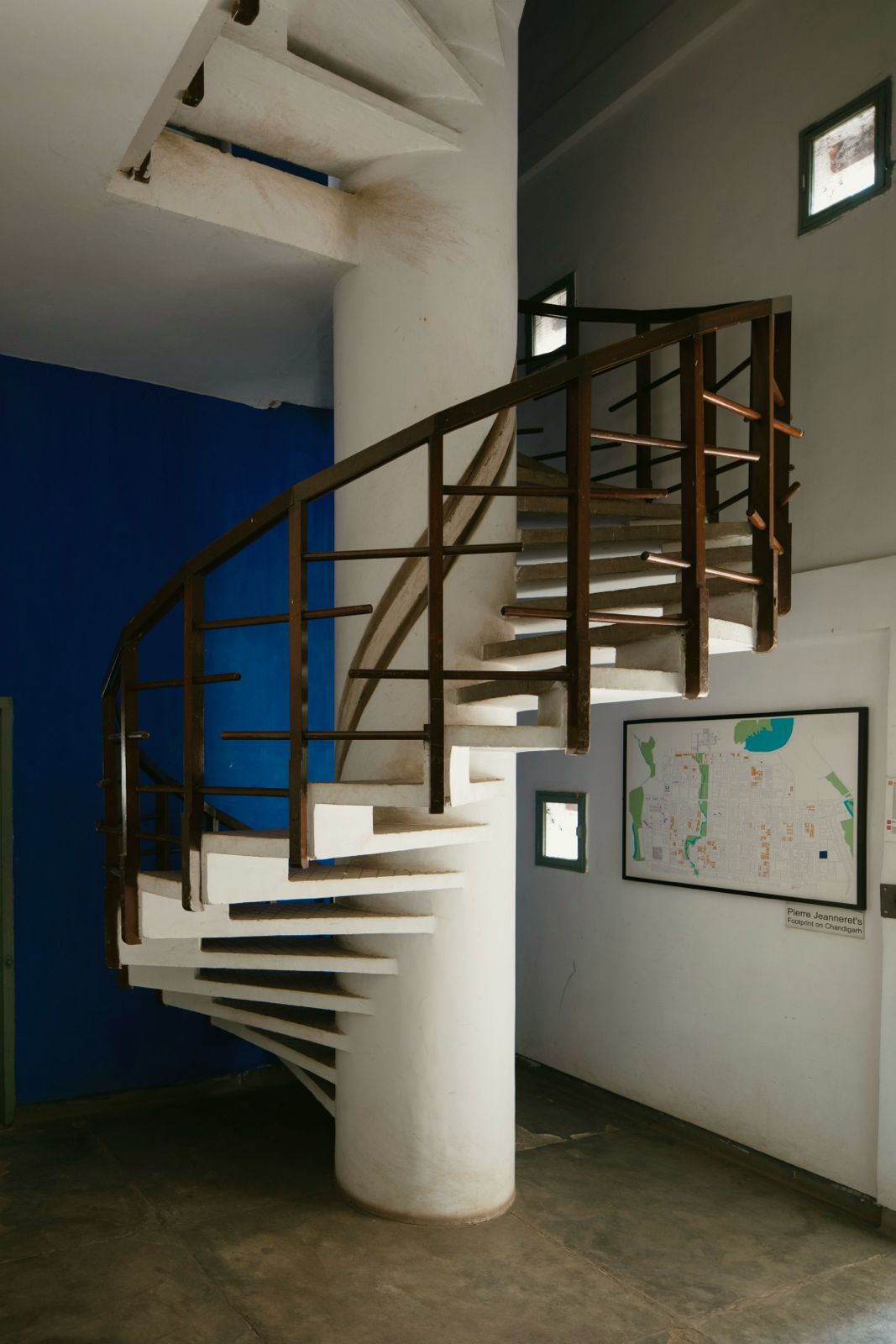
As I prepared to leave, I glanced back at the eye-shaped window. Open slightly, tilted, it seemed to be still watching over the city it helped nurture. Spending time within its gaze reminded me that great architecture isn't just about form; it’s profoundly about care – the care of the original designer, and the care of those who work to preserve it.
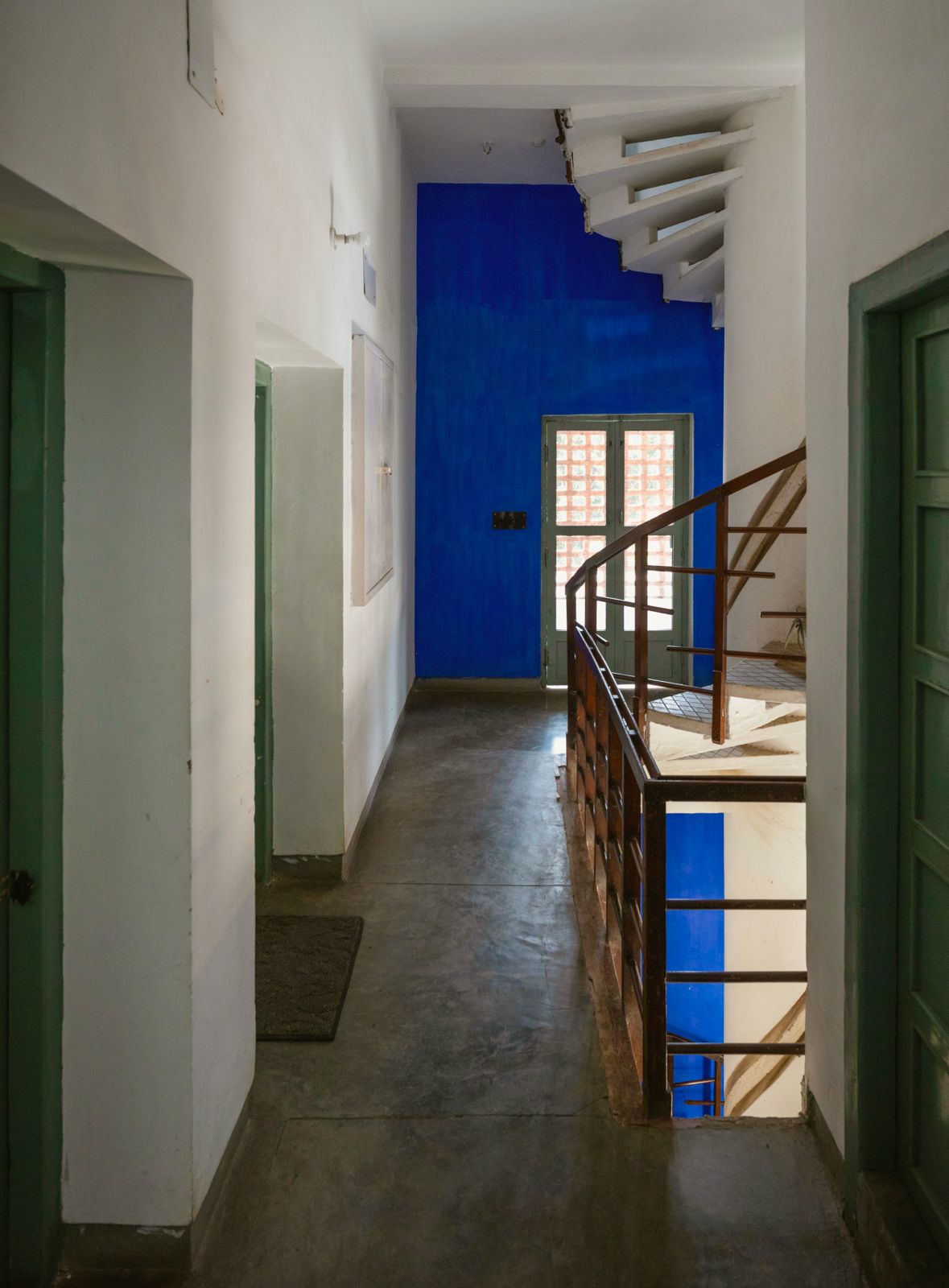
Nipun Prabhakar is a photographer, writer, and community architect working at the intersection of memory, migration, craft, and the built environment. His work has appeared in The New York Times, The Washington Post, etc, and he has collaborated with institutions such as MIT, Cornell, and IDS. In 2023, he was invited to present his work at the RIBA’s inaugural Architecture Photography Festival. He is also the founder of the Dhammada Collective.