Eileen Gray: A guide to the pioneering modernist’s life and work
Gray forever shaped the course of design and architecture. Here's everything to know about her inspiring career
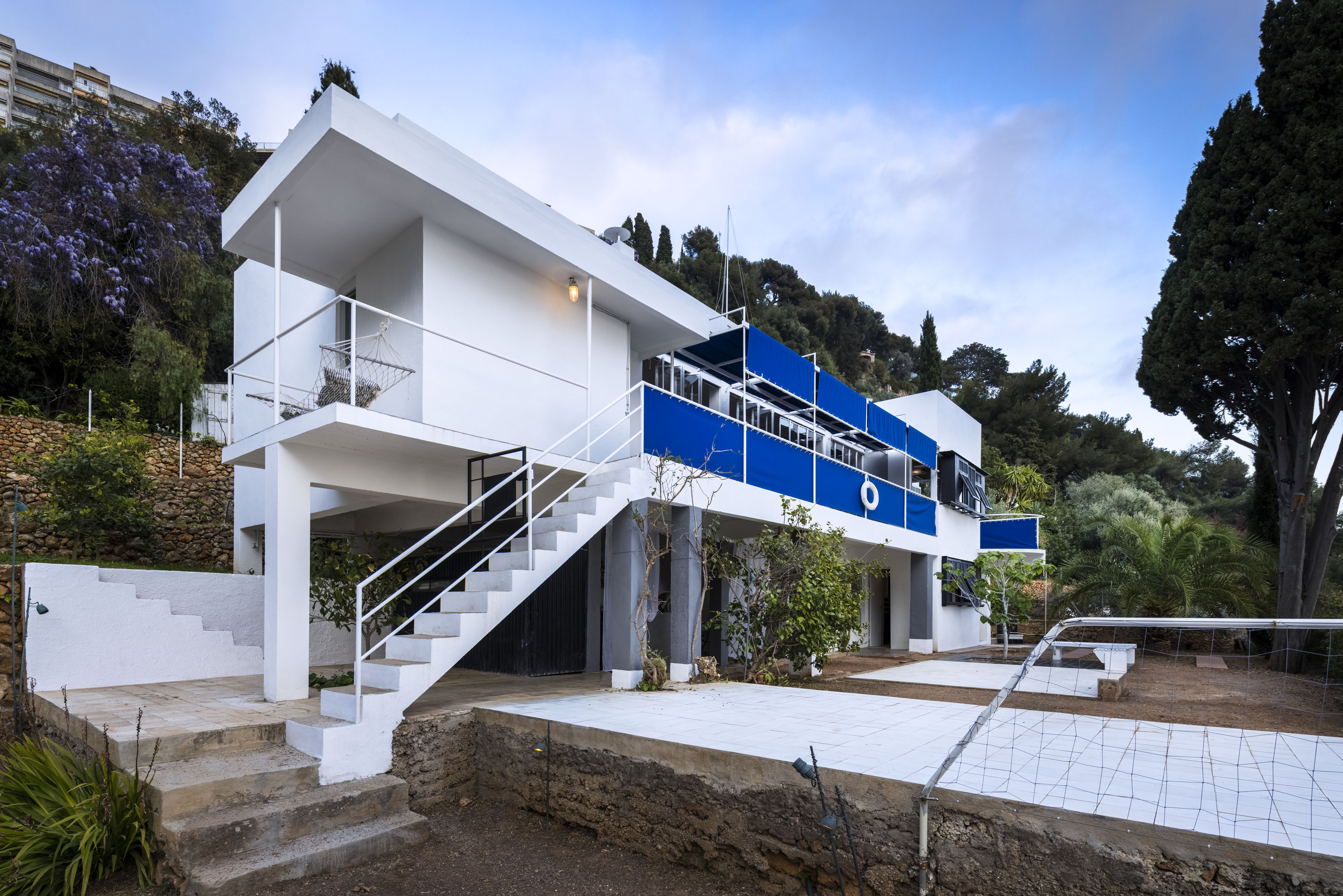
Receive our daily digest of inspiration, escapism and design stories from around the world direct to your inbox.
You are now subscribed
Your newsletter sign-up was successful
Want to add more newsletters?

Daily (Mon-Sun)
Daily Digest
Sign up for global news and reviews, a Wallpaper* take on architecture, design, art & culture, fashion & beauty, travel, tech, watches & jewellery and more.

Monthly, coming soon
The Rundown
A design-minded take on the world of style from Wallpaper* fashion features editor Jack Moss, from global runway shows to insider news and emerging trends.

Monthly, coming soon
The Design File
A closer look at the people and places shaping design, from inspiring interiors to exceptional products, in an expert edit by Wallpaper* global design director Hugo Macdonald.
Although Eileen Gray (1878–1976), the Irish-born architect and furniture designer, only realised a handful of buildings in her lifetime, her impact on architecture has been hugely significant – despite recognition coming late. Gray’s story places her at the forefront of modernism and highlights the challenges from being a woman in a male-dominated field.
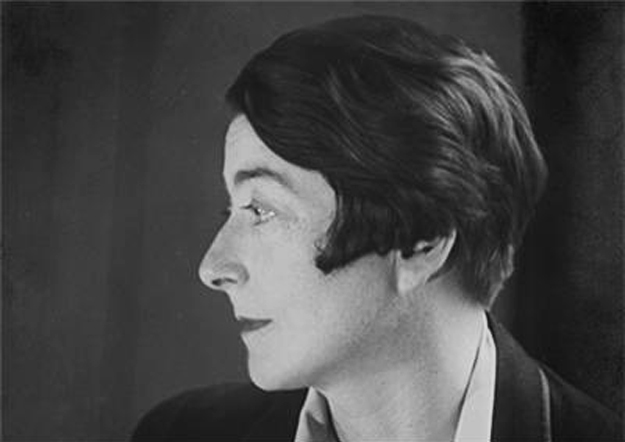
Eileen Gray circa 1910
Who was Eileen Gray?
Born in Brownswood, Ireland, Gray studied drawing and painting at the Slade School of Art in London, before moving to Paris in 1902. She made her name there in the 1910s and 1920s as a designer of radical furniture, learning lacquerwork from Japanese craftsman Seizo Sougawara and opening her own furniture shop – an unusual move for a woman at the time.
Gray’s designs – in chrome, steel-tube, glass and lacquer – embraced new forms and materials, and went on to influence the modernist titans including Charlotte Perriand, Le Corbusier, Marcel Breuer and Mies van der Rohe. Her designs mixed refinement with playfulness. One notable piece was the Bibendum Chair from 1926: its bulbous appearance, of stacked rounded forms upholstered in leather, was modelled on the ‘Michelin Man’, the cartoonish tire company mascot.
Despite having designed home interiors for herself and others in Paris, Gray had no formal architecture training. Nevertheless, she transitioned into the field in her late 40s. In 1929, she completed her most famous building: the E-1027 villa on France’s Côte d’Azur. The house, with its clean lines and radical reimagining of modern life, became one of the key early works of the blossoming modernist movement.
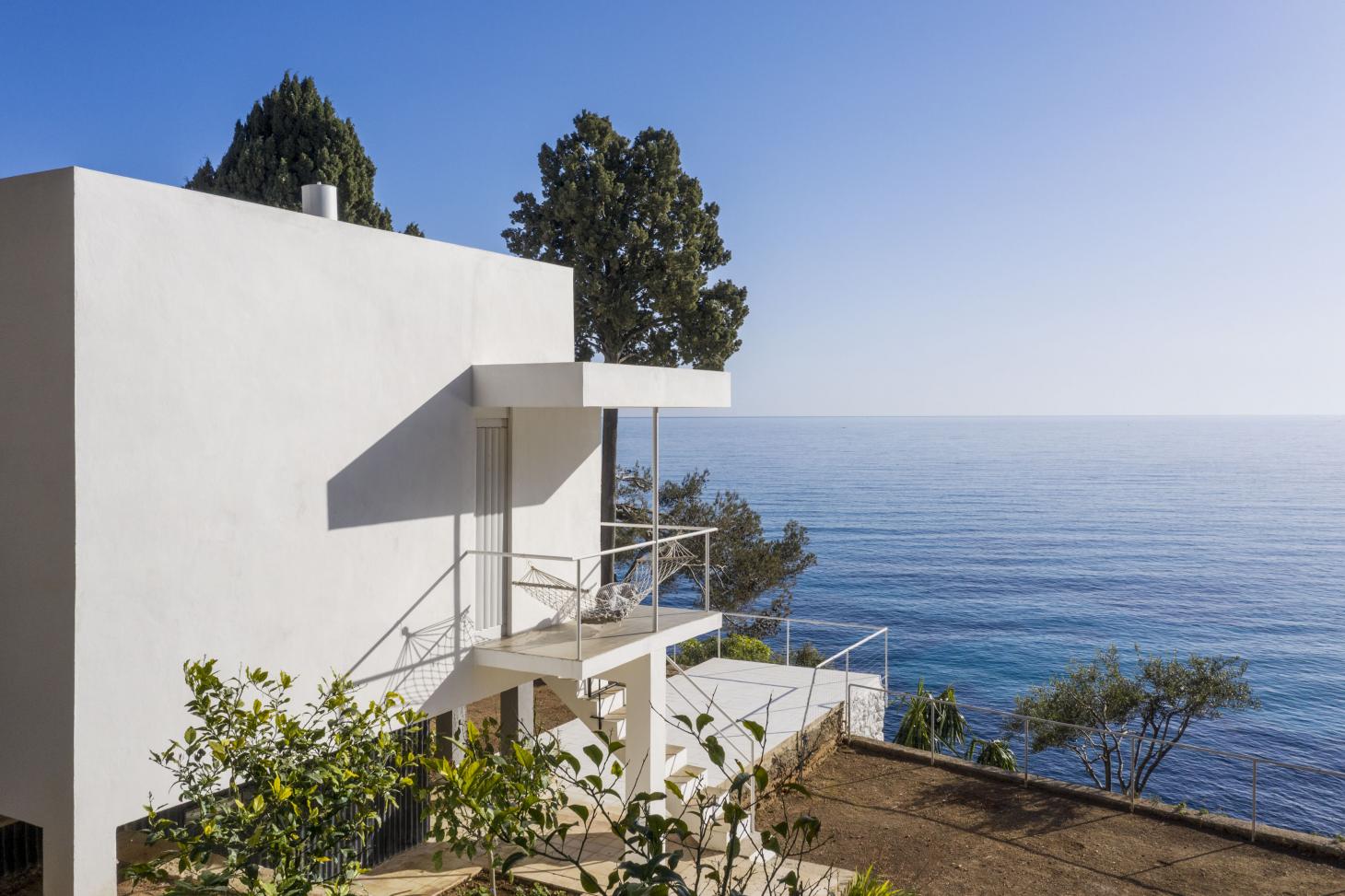
Eileen Gray's most well known work, E-1027, which was meticulously renovated and reopened to visitors in 2021
As is often the case with talented women, Gray’s personal life captivated the public: she was bisexual, had a long romantic and professional relationship with Romanian architectural journalist Jean Badovici, had her work vandalised by Le Corbusier, and withdrew from public life in her later years.
As such, Gray has been the subject of multiple posthumous films, including the biopic The Price of Desire by Mary McGuckian and the documentary Gray Matters by Marco Antonio Orsini, both released in 2016. In May 2025, a documentary-drama directed by Beatrice Minger and Christopher Schaub, E.1027 - Eileen Gray and the House by the Sea, was released, telling the story of the love and betrayal that surrounded the modernist villa in Roquebrune-Cap-Martin, France.
The story of Eileen Gray and E-1027
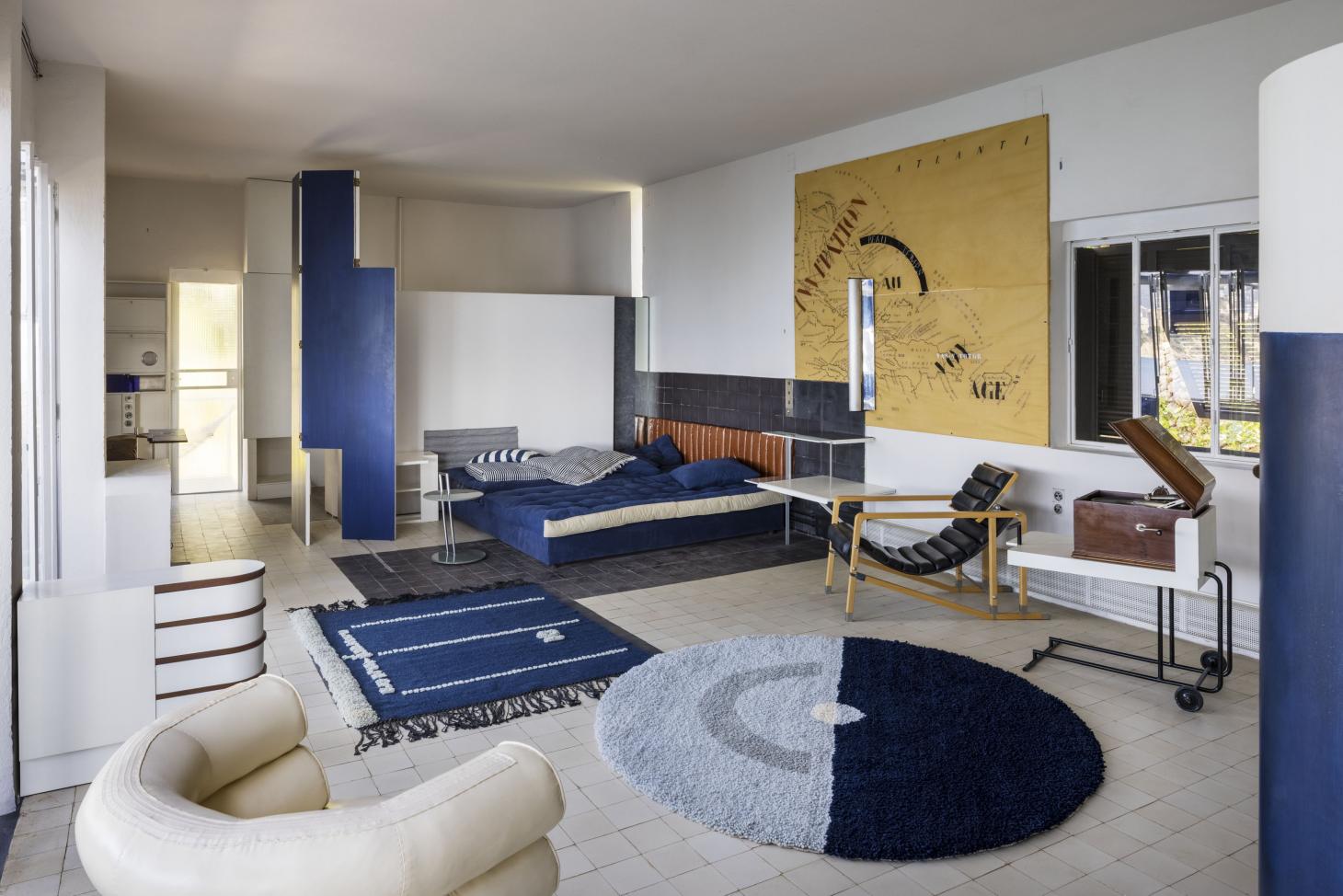
Interior of E-1027
While Gray built E-1027 for herself and Badovici (its name is code for both their initials) she moved out following the end of their relationship, only for Badovici’s friend Le Corbusier to come and paint frescoes over the walls (which Gray called ‘an act of vandalism’).
Receive our daily digest of inspiration, escapism and design stories from around the world direct to your inbox.
Corbusier’s paintings obscured architectural authorship of the building, and he allowed the world to believe in turns that either he or Badovici designed the structure. Seemingly obsessed, the Swiss-French architect later built a cabin for himself next to E-1027, and ultimately died swimming in the sea the villa overlooks in 1965.
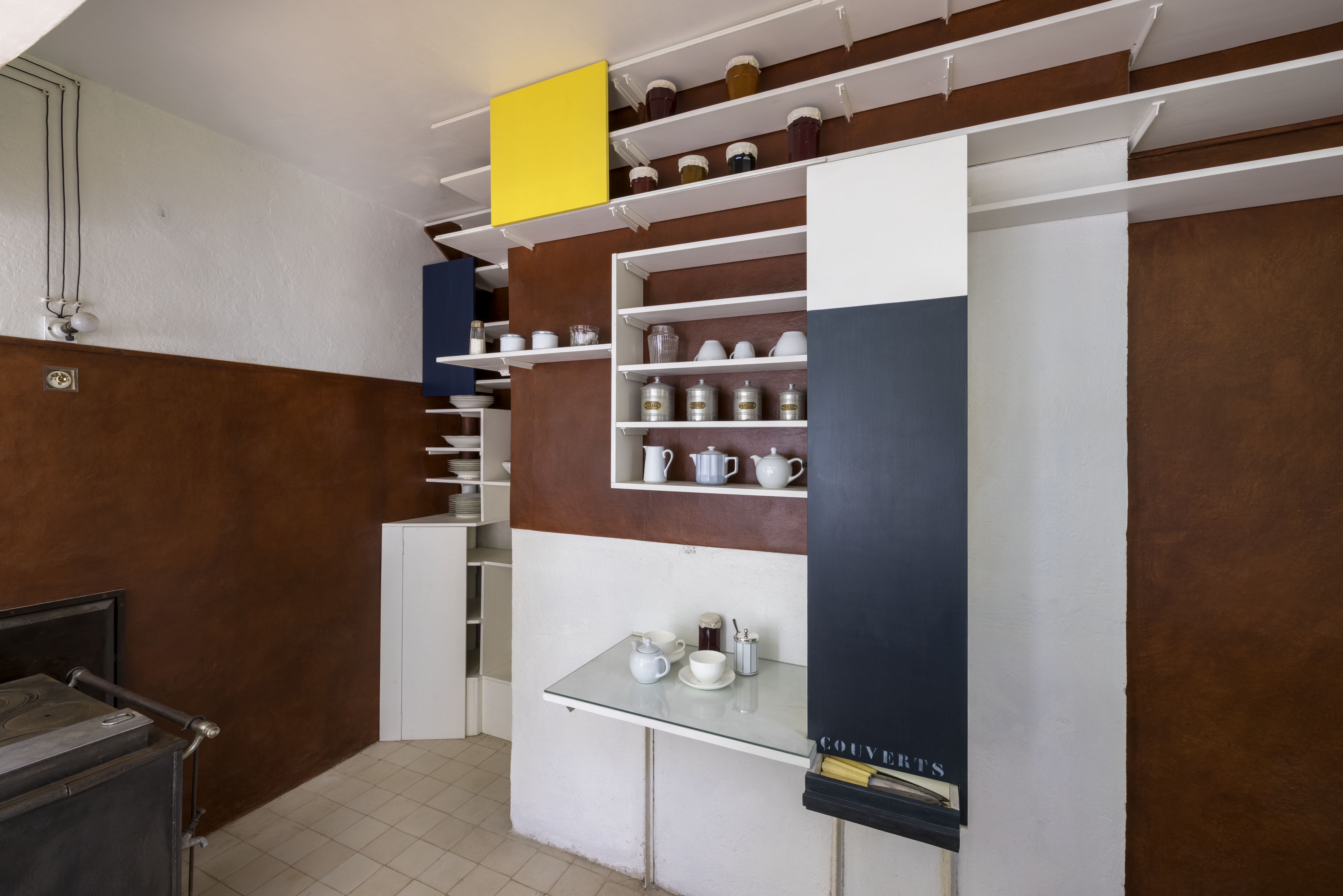
Interior of E-1027
Such silver screen-worthy drama can get in the way of Gray’s output. In 1972 her first retrospective, ‘Eileen Gray: Pioneer of Design’ was held in London, kickstarting a growing appreciation of her influential work.
Overlooking the Bay of Monaco and perched on a terrace of lemon groves, E-1027 strikes a powerful presence with its confident geometry and stark white exterior. L-shaped and flat-roofed, the minimalist concrete building is an ordered assemblage of rectilinear planes, massing that recalls the ocean liners that inspired creatives of the modern era. The primary floor of the villa is raised on piers, with a long elevated terrace along the facade, sheltered by a precise cantilevered roof.
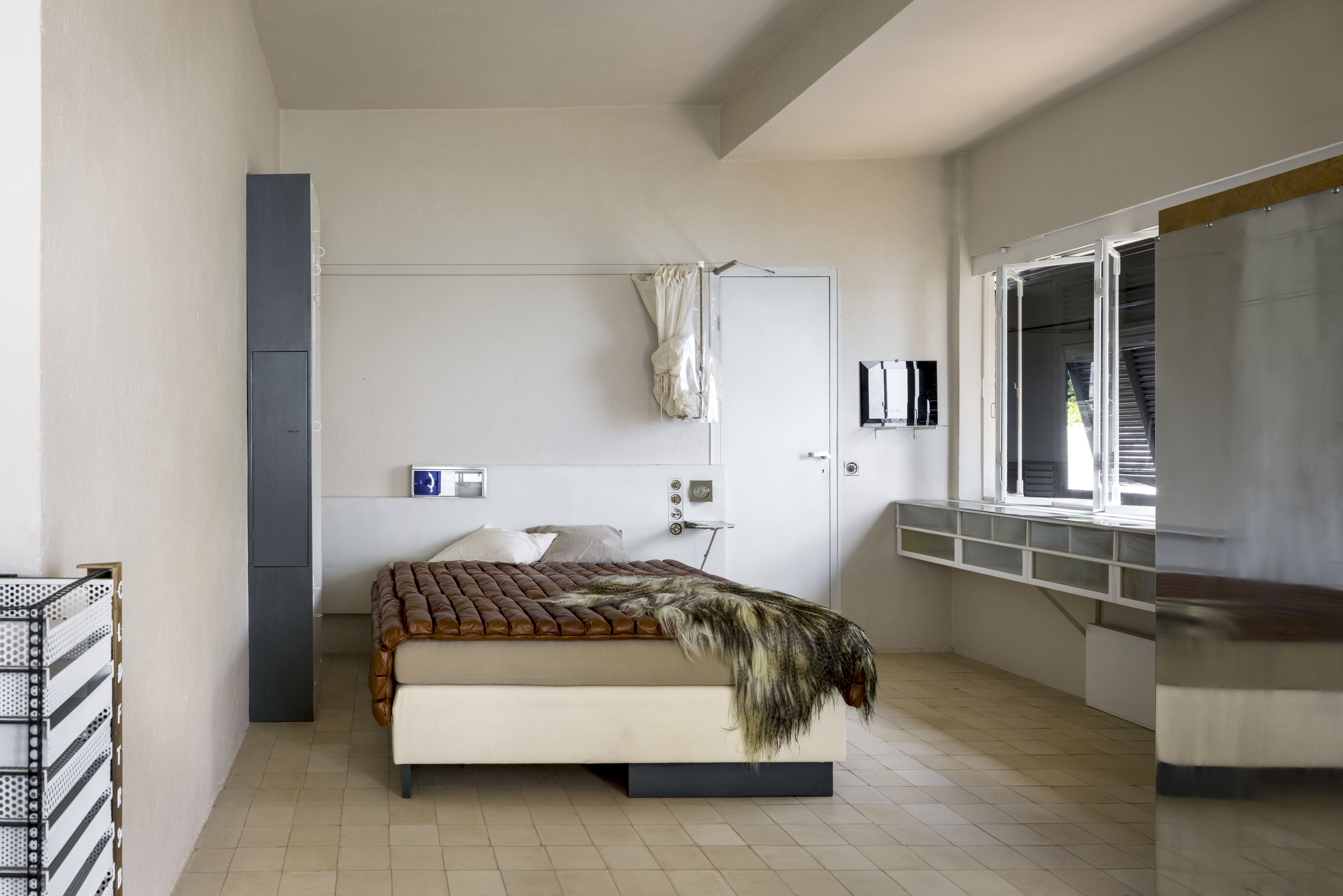
Interior of E-1027
Inside, Gray designed the home to blend architecture and furniture into one experience – not a ‘machine for living’, as Corbusier famously wrote of ideal homes, but an adaptable and experiential platform for life, love and socialising.
While formal elements do indeed seem to reflect dictums in Le Corbusier’s seminal manifesto Five Points of the New Architecture (1923) – advising that houses stand on stilts and contain open-plan living spaces – Gray directly challenged Corbusier’s maxim, once writing: ‘A house is not a machine to live in… [It is] a living organism.’
Within this living organism, Gray designed a series of screens and multipurpose furniture pieces that flexibly responded to evolving and multifaceted personal and spatial needs. A sofa transforms into a bed; a wardrobe acts as a room divider; wall-mounted headboards contain storage compartments; a bedside table pivots and changes height.
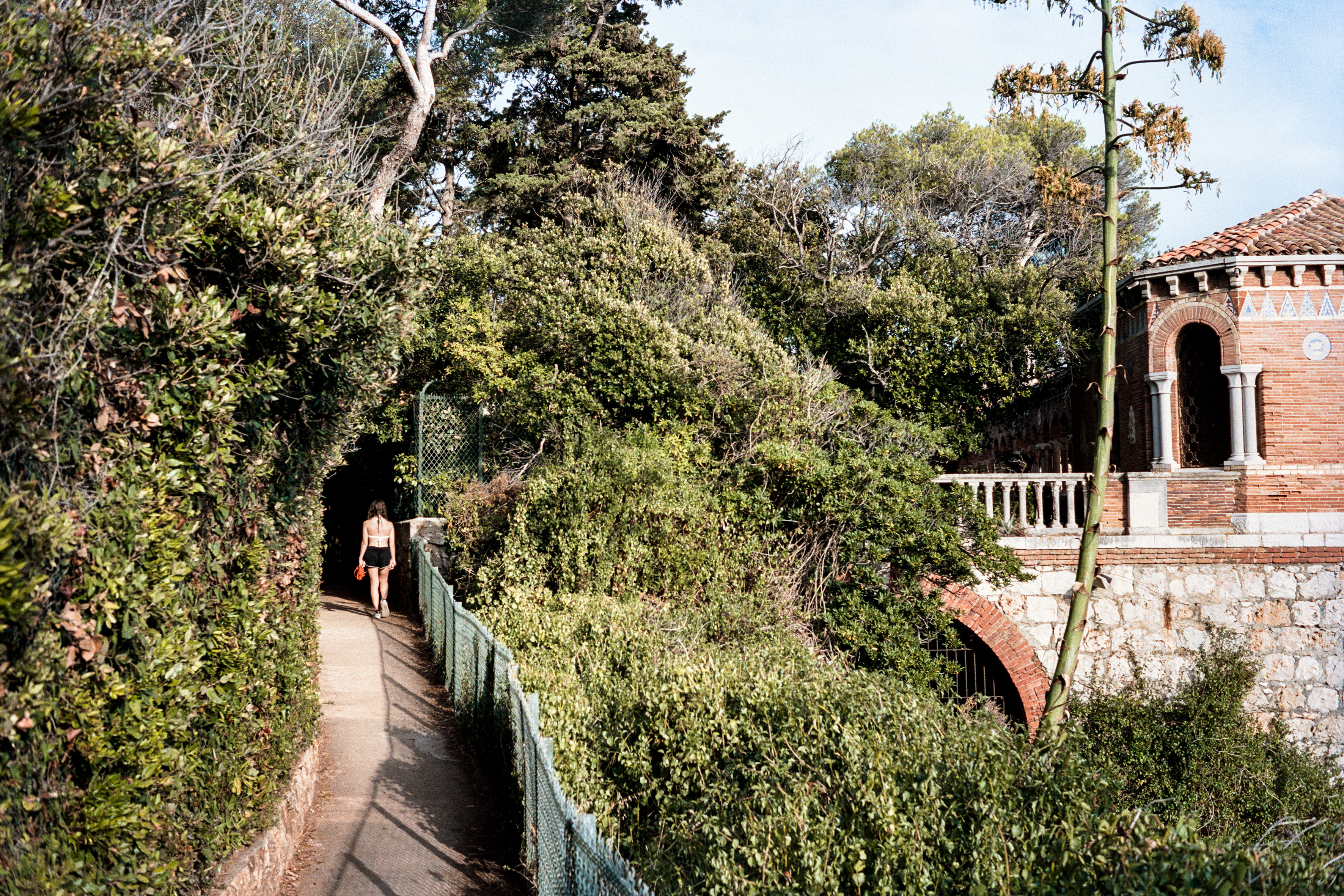
‘Sun Breakers’, a book celebrating the work of Eileen Gray, looks at the architect’s E-1027 house through the captivating, intimate photography of Jürgen Beck
‘One must build for the human being, that he might rediscover in the architectural construction the joys of self-fulfillment in a whole that extends and completes him,’ Gray wrote in the 1929 issue of L’Architecture Vivante, the magazine edited by Badovici.
After Badovici’s death and a string of owners and years of neglect, a partly restored E-1027 opened to the public in 2015 before a full suite of renovations was completed in 2021.
What other buildings did Eileen Gray design?
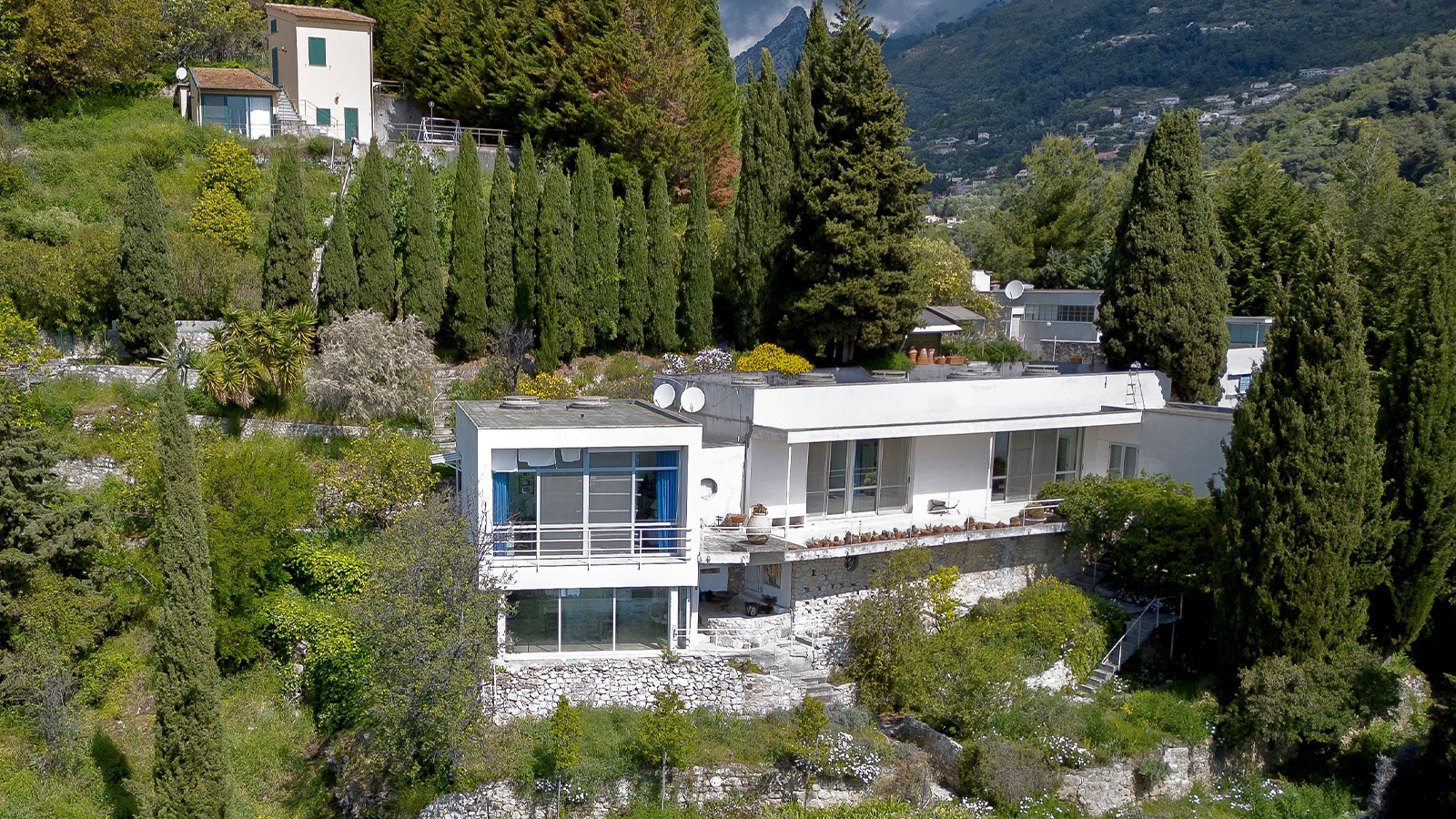
Tempe à Pailla is a modernist villa in the French Riviera brimming with history, originally designed by architect Eileen Gray and extended by late British painter Graham Sutherland
Gray designed and built two other homes for herself: the modernist villa Tempe à Pailla (1932) in Menton, not far from Roquebrune-Cap-Martin, and Lou Pérou, a converted cabanon near St-Tropez which she completed when she was 80.
Tempe à Pailla – which was later extended by British painter Graham Sutherland – shared a certain spirit with E-1027, although with a more relaxed tone. Here too, Gray designed furniture in dialogue with the architecture and in response to life’s diverse needs: sliding shutters, a cube-shaped chest of pivoting drawers, a collapsing S-bend chair for easy storage, a built-in extendable wardrobe, and a brick fireplace hidden by a screen.
Lou Pérou, completed in 1958, was smaller and humbler, blending vernacular rural architecture with an extension of crisp modernist form. Most of Gray’s architectural designs remain unrealised, which many believe was a result of her own shyness (Gray herself once admitted ‘I was not a pusher and maybe that’s the reason I did not get the place I should have had’) and systemic sexism.
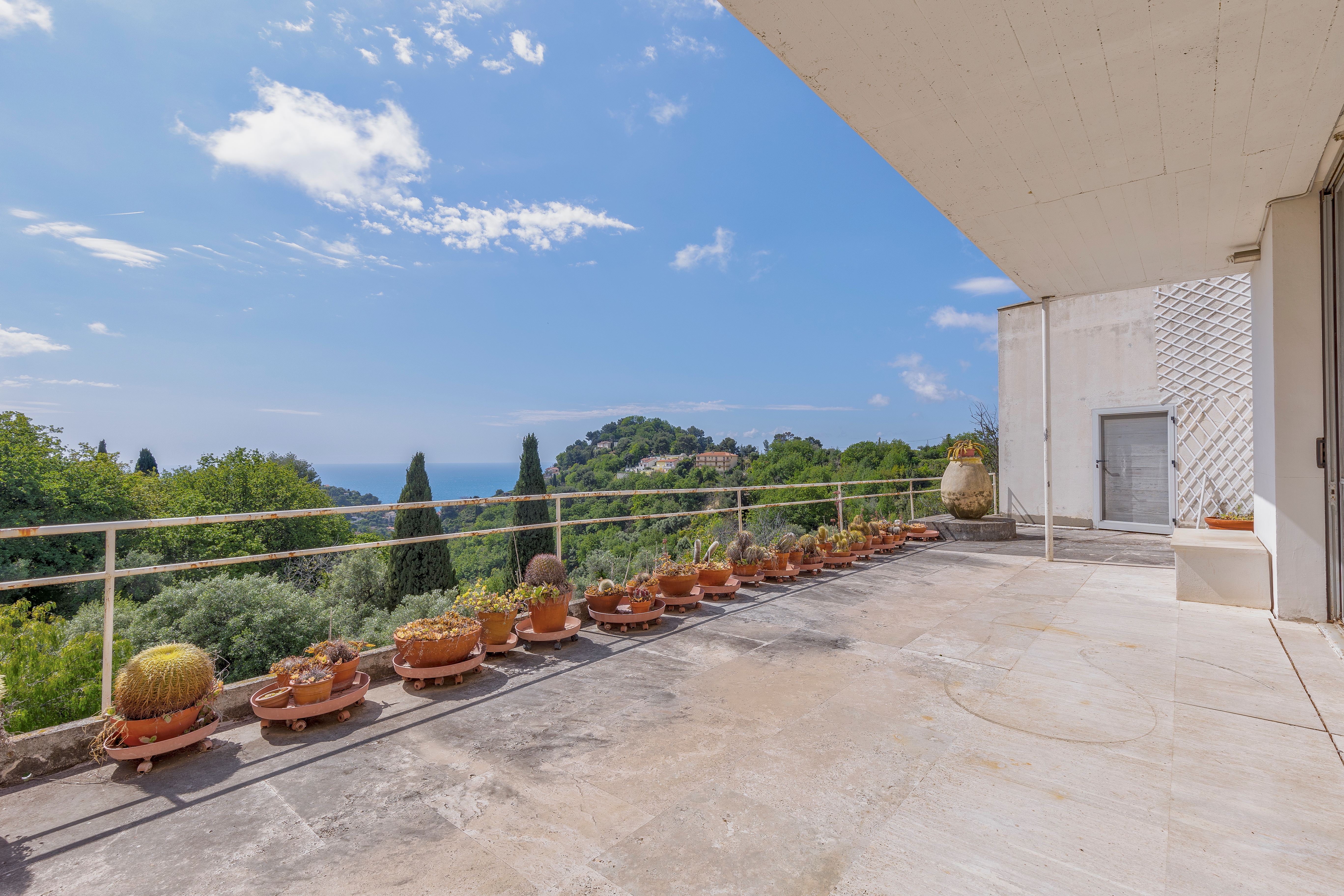
The views from Tempe à Pailla, which was recently on the market through Engel & Voelkers
If built, those unrealised designs – low-cost houses, a workers’ leisure centre and a provincial cultural centre, among others – would have surely hastened her place in architectural history.
While E-1027 went through drama, damage and decay, not to mention periods of architectural misattribution, its long-desired restoration means that Gray’s architecture can be fully and rightfully admired, highlighting her bold innovation in the face of myriad challenges. As Tom Wilkinson wrote in The Architectural Review, E-1027 is ‘a fitting tribute to the moment when women won the power to build’.
Eileen Gray: 7 designs to know
E-1027
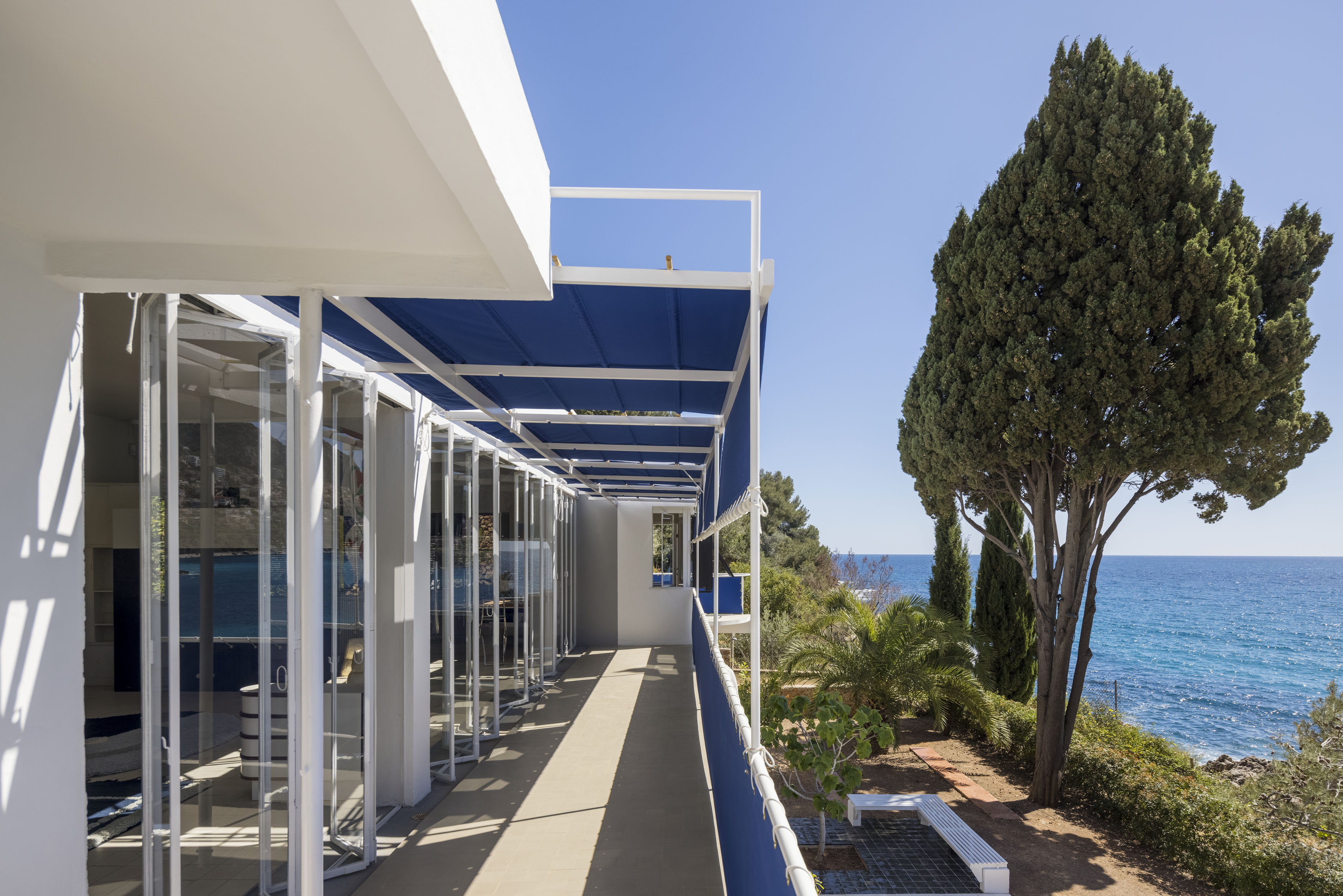
Gray created this retreat for herself and her then-lover architect Jean Badovici as a secluded escape on the French Mediterranean coastline. The house was built on a slight diagonal facing out to sea, offering striking long, blue views. With its horizontal white lines, funnel-like stairwell opening onto the roof and token buoy hitched to the side, it's like a modernist ship ready to set sail.
Tempe à Pailla
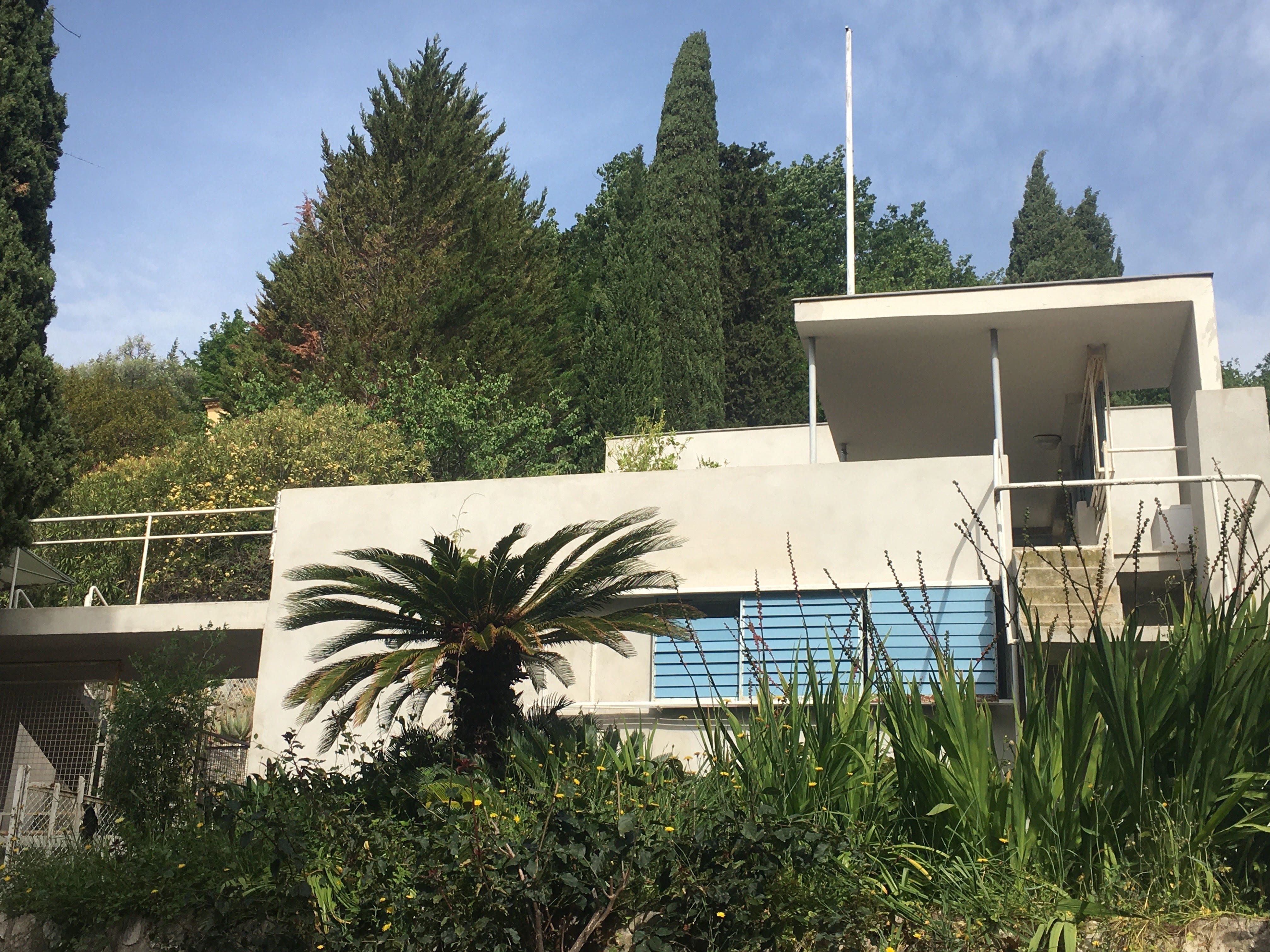
Tempe à Pailla is nestled in the idyllic hinterland of the French Riviera – it is a home with a lot of creative history within its walls. The villa was initially designed by Gray and the late British painter Graham Sutherland resided there between 1955 and 1979. Located on the side of a Menton hill, the villa laps up sea views from its privileged exposure.
Lou Pérou
A post shared by @architecture_withoutarchitects
A photo posted by on
Modest in scale and exuberance, this was the last home Gray designed and built for herself. Created in 1958, Lou Pérou mixes local vernacular with crisp minimalism, located above St. Tropez and named to commemorate an earlier trip to Peru.
Lou Pérou table
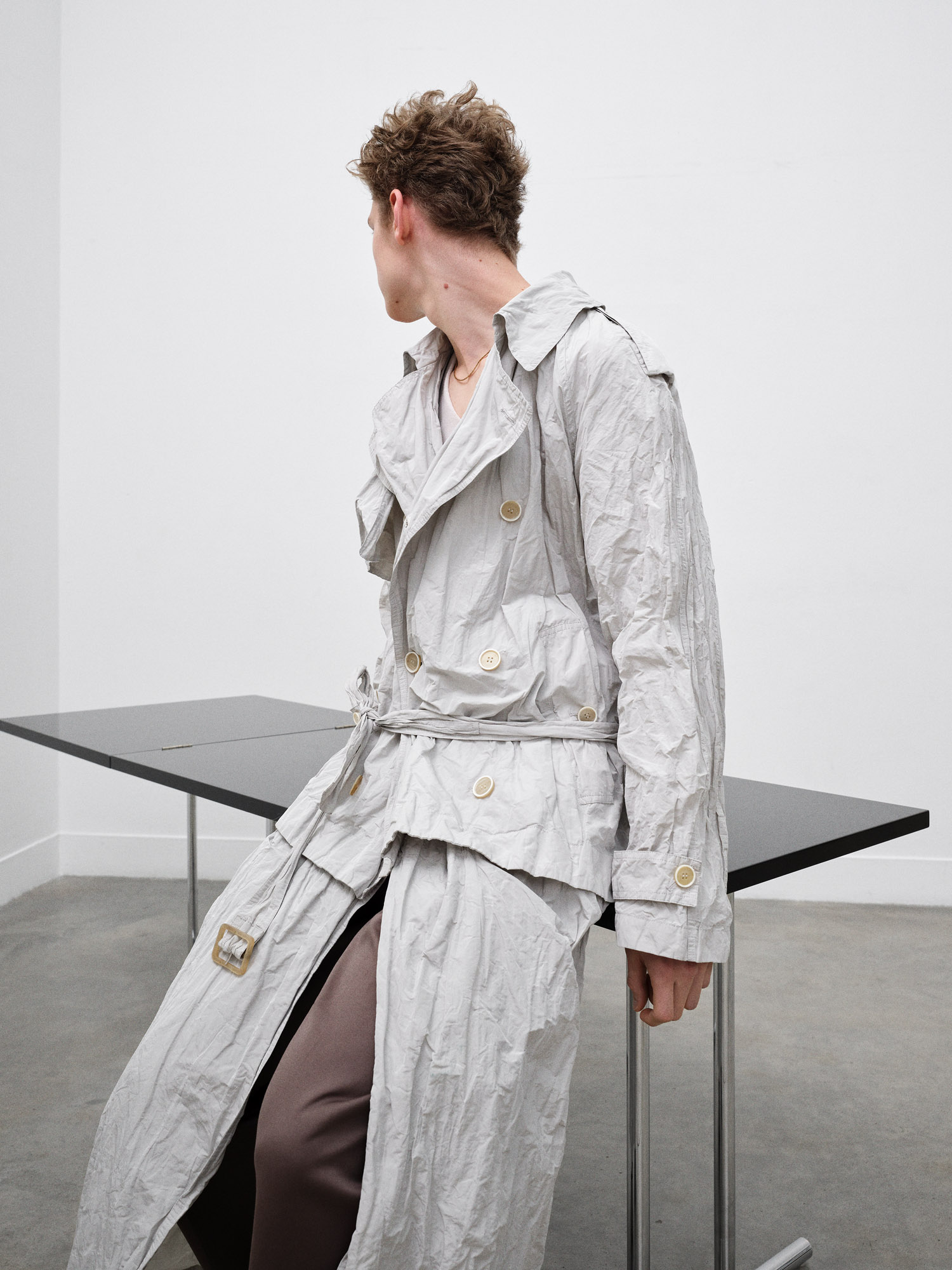
Part of our Wallpaper* May 2025 main fashion story, shot by Steve Harnecke and styled by Nicola Neri, the ‘Lou Perou’ table, from £3,045, by Eileen Gray, from Aram
This light and transformable table was named after Gray's last home, Lou Perou. It was the space she built for herself at the age of 76 in St. Tropez. Made in a frame out of chrome-plated tubular steel, part of the tabletop can be folded up or extended, according to needs.
Bibendum chair
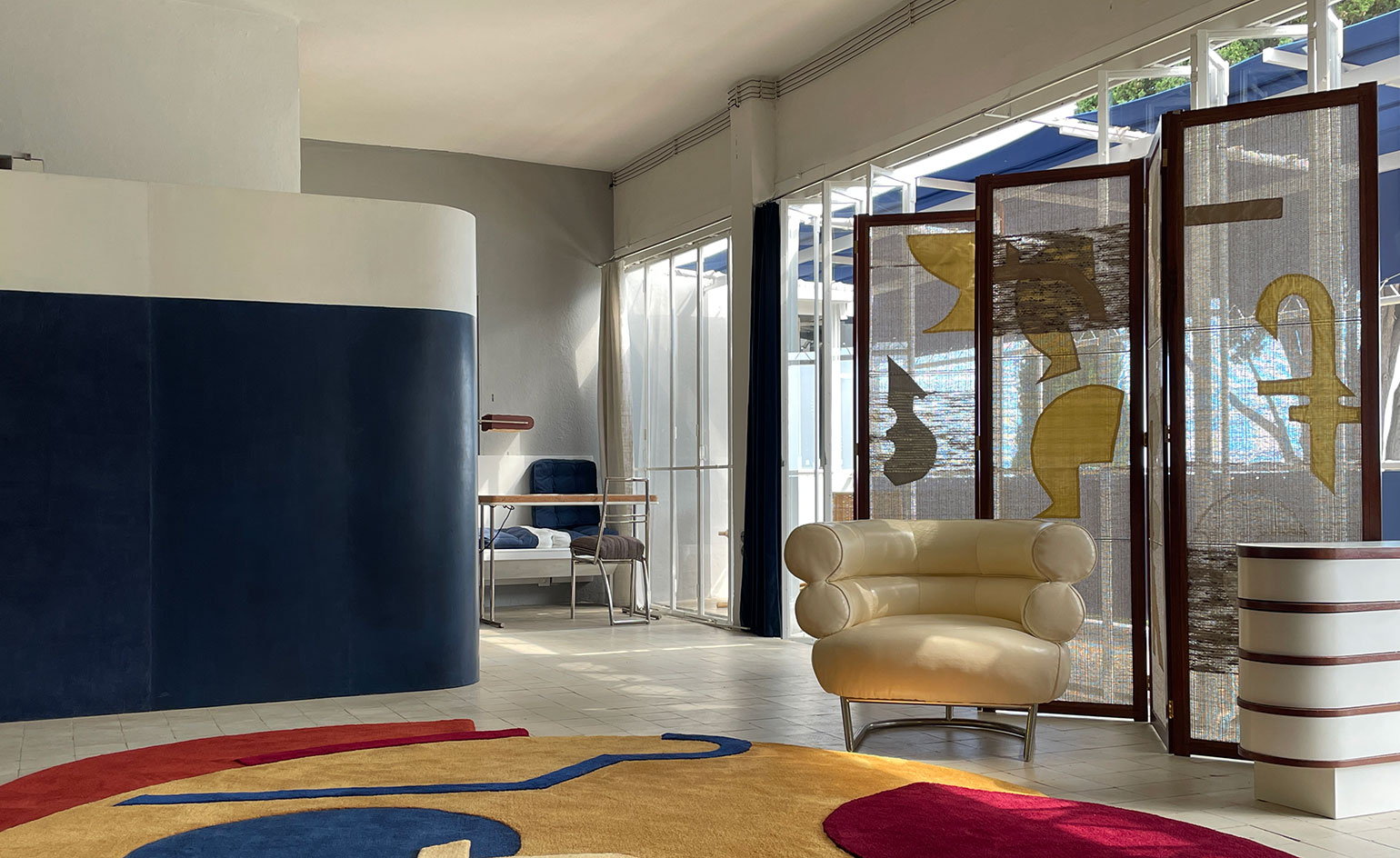
Exhibition view of ‘Making and Momentum: In Conversation with Eileen Gray’ at the E-1027 Villa in Roquebrune-Cap-Martin, France, curated by Richard Malone; the Bibendum chair, in white leather, sits at its heart
The upholstered shapes of Gray's Bibendum chair are instantly recognisable. Designed in 1926, the armchair is made of a polished chromium-plated tubular steel base and three soft, rounded sections that come in leather or fabric.
E-1027 side table
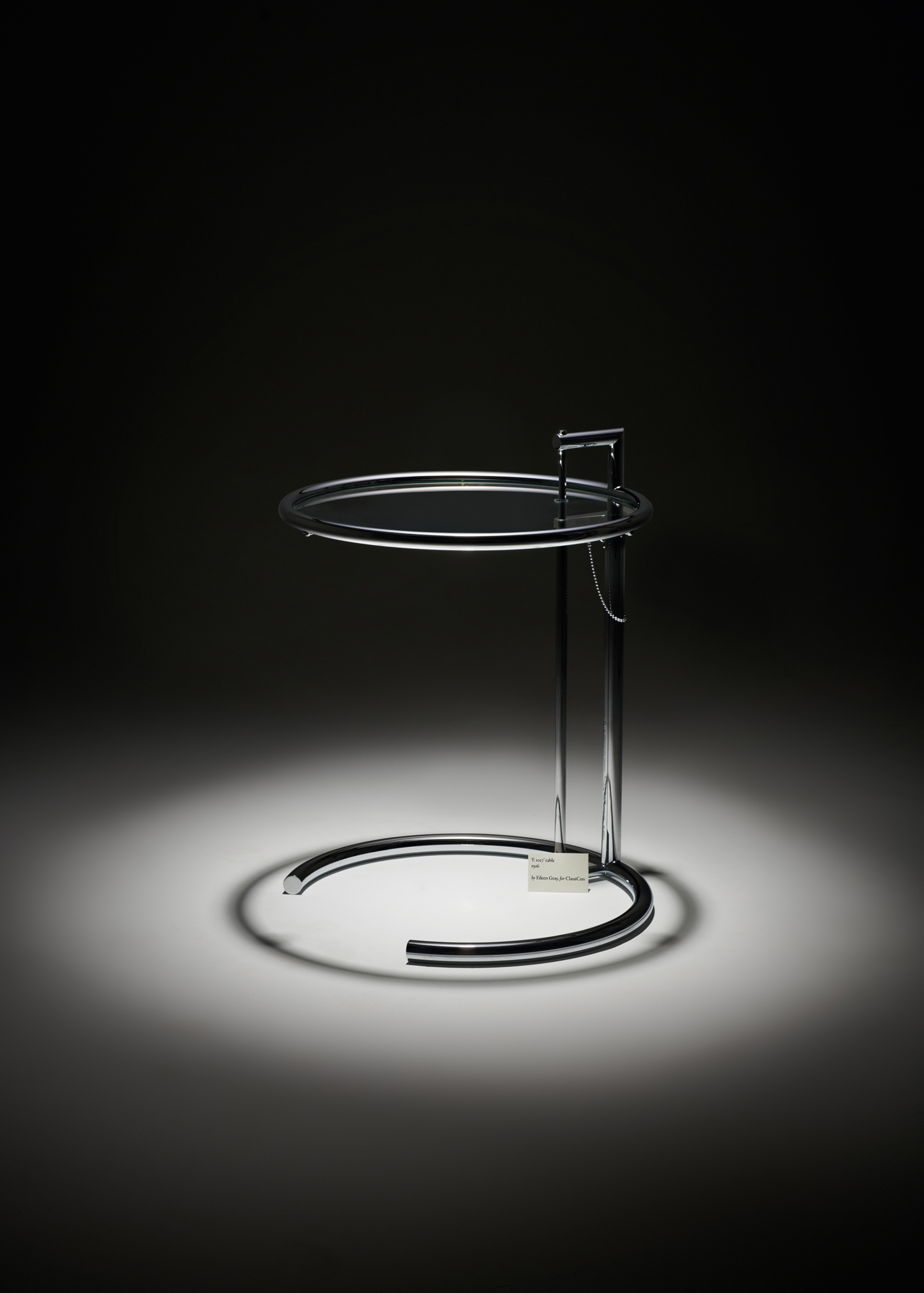
‘E 1027’ side table (1926) by Eileen Gray, for ClassiCon Created by Gray for her modernist villa in Roquebrune-Cap-Martin, this height-adjustable, cantilevered table was said to have been designed to allow Gray’s sister to eat breakfast in bed. Groundbreaking for its time, the tubular frame construction still feels contemporary almost a century on.
Paris interior for Madame Mathieu-Lévy
A post shared by ANIBOU. (@aniboufurniture)
A photo posted by on
Gray also designed an interior for Madame Mathieu-Lévy on the rue de Lota in Paris (1920-1922). Seen here, a rare archive image of a view of the main lounge area within the home, featuring her Pirogue daybed, her Bibendum Chair and Dragon armchair.
Francesca Perry is a London-based writer and editor covering design and culture. She has written for the Financial Times, CNN, The New York Times and Wired. She is the former editor of ICON magazine and a former editor at The Guardian.