Hotel Marcel: the sustainable rebirth of a Marcel Breuer original
Hotel Marcel, a Marcel Breuer-designed, modernist architecture original, launches as sustainable hospitality in New Haven, Connecticut
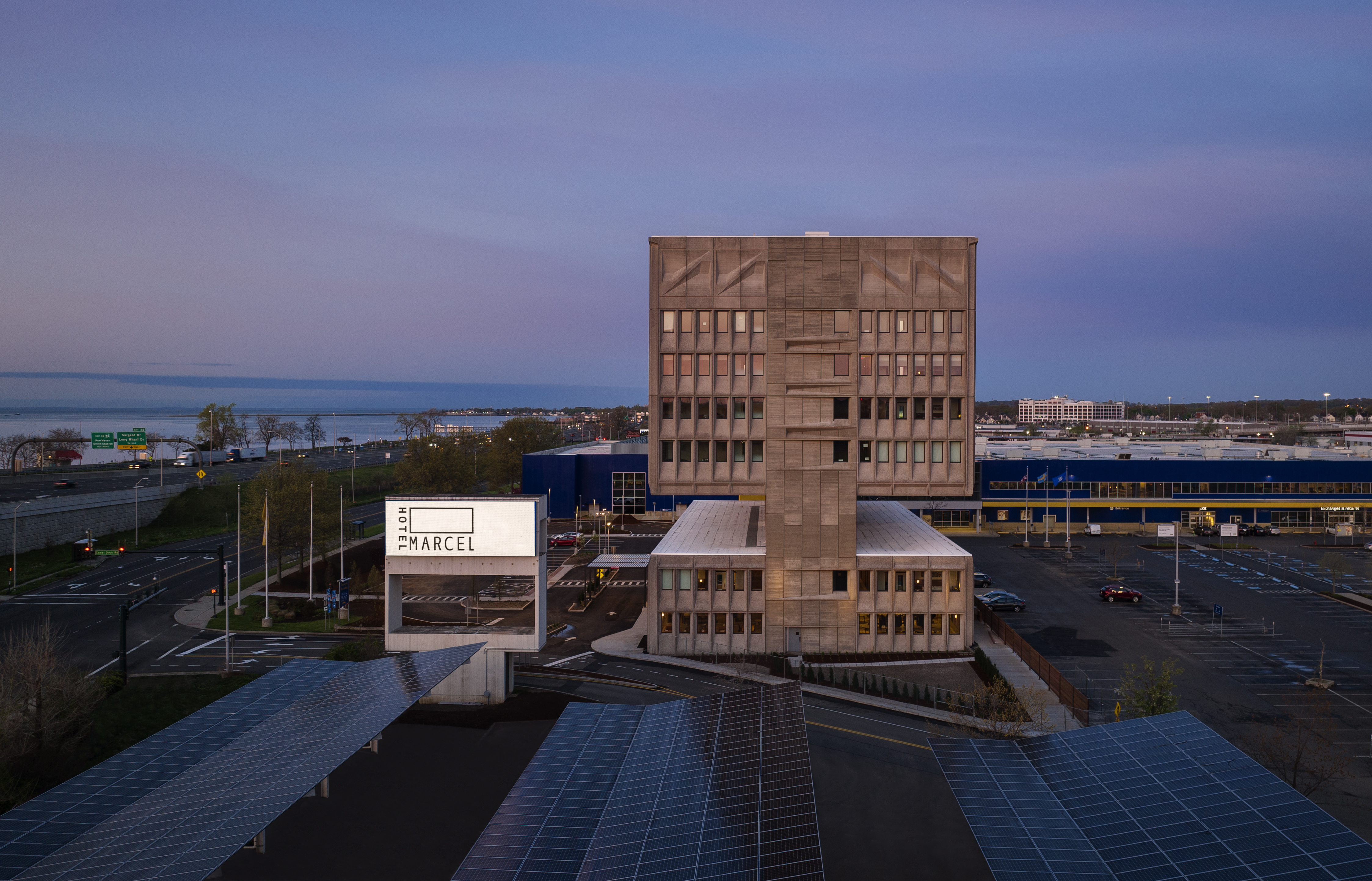
Hotel Marcel was originally designed to house the HQ of the Armstrong Rubber Company (one of America’s premier tyre production companies) – and now, the modernist architecture building has opened as a carbon-neutral design hospitality hub with much flair. Completed in 1970 by the renowned Bauhaus designer and architect Marcel Breuer, this beauty of a building was just primed and ready for this reinvention.
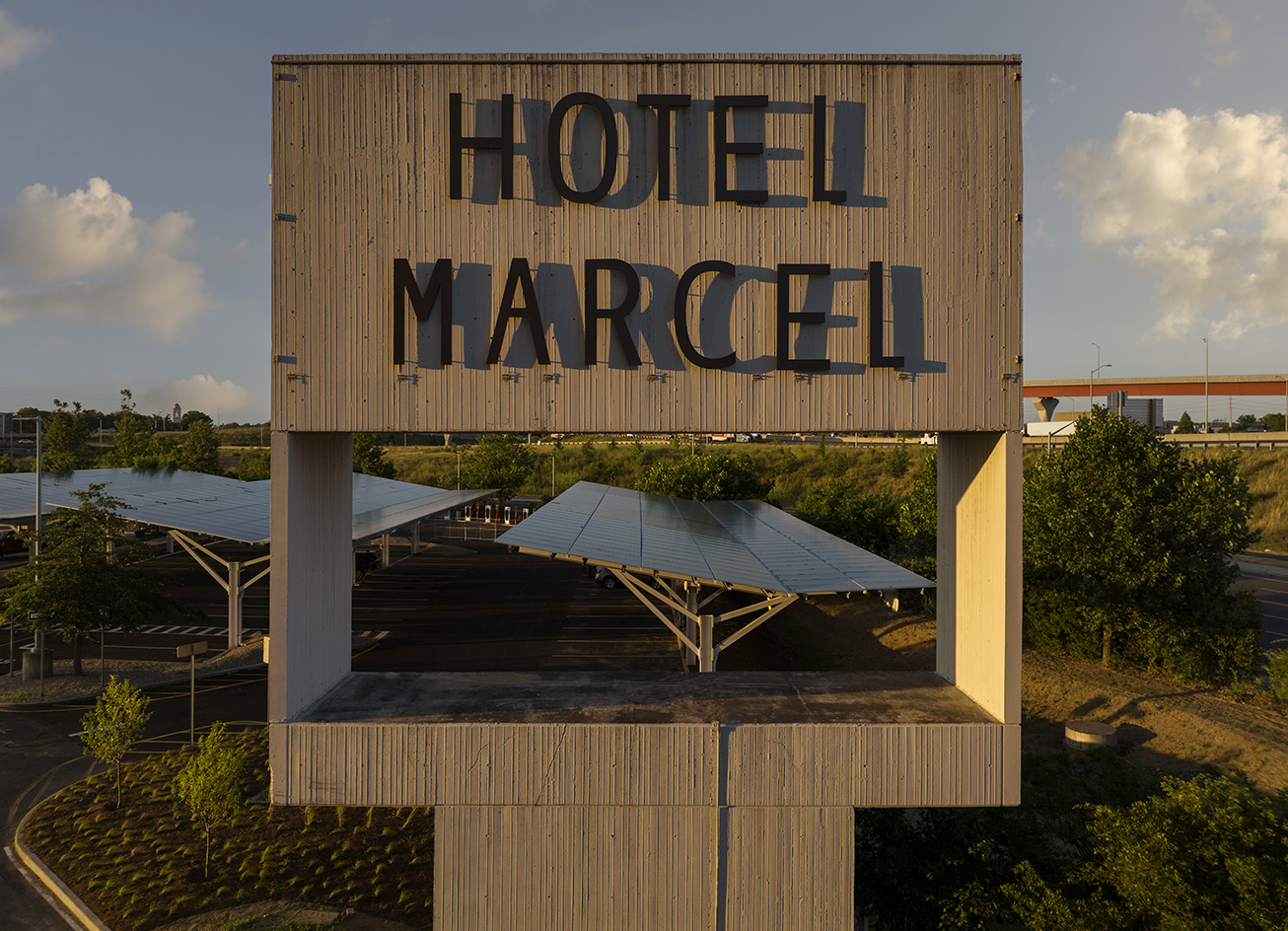
Welcome to Hotel Marcel
As you drive through the coastal city of New Haven on US Interstate 95, the concrete behemoth appears as if floating due to its distinctive form, which is broken vertically into two parts. It's also the reason why the building serves so perfectly as an on-point demonstration of Breuer's approach to separation of function: a two-storey void partitioning the base of the building from the office block above. Listed on the State and National Register of Historic Places, the 'Pirelli Building', as it soon became known, has survived several plans to demolish it – first to build a mall, then to replace it with a parking lot. Nevertheless, it persisted.
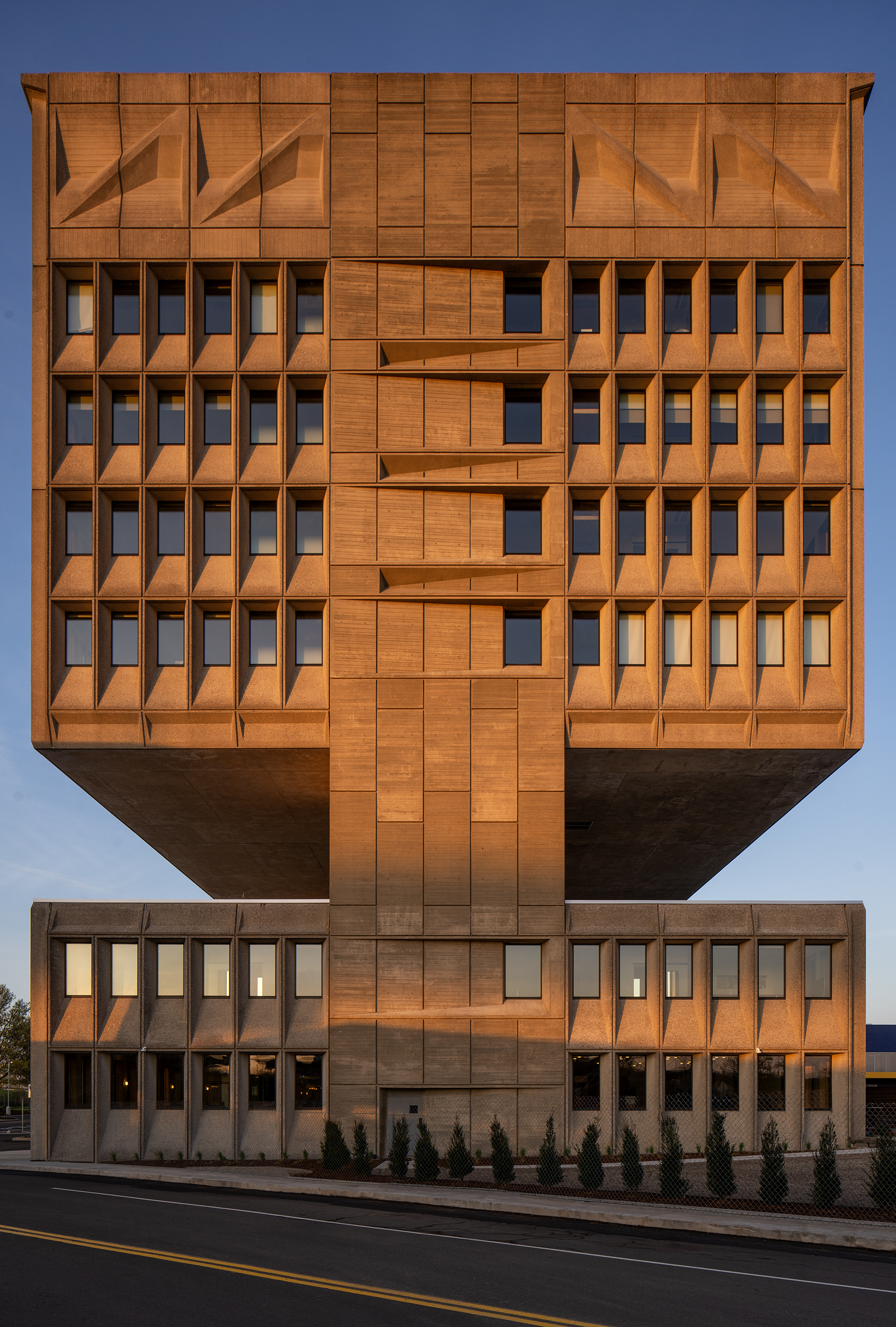
Designed by Brooklyn-based branding and interiors firm Dutch East Design, in collaboration with developers, architects and owners Kraemer and Bruce Redman Becker of Becker + Becker, Hotel Marcel is an amalgamation of Breuer’s brutalism with a hospitality-focused interior. Art plays a key role too. A range of female Bauhaus-era artists – such as Anni Albers, Gunta Stölzl, and Benita Koch-Otte – dot its halls.
'I was grateful to have a like-minded counterpart on the ownership side. Kraemer Becker, who is a fine artist in her own right, understood how the delicacy of our approach was essential in creating delightful guest experiences, beyond the building’s persona and sustainability measures,' said Larah Moravek, partner at Dutch East Design.
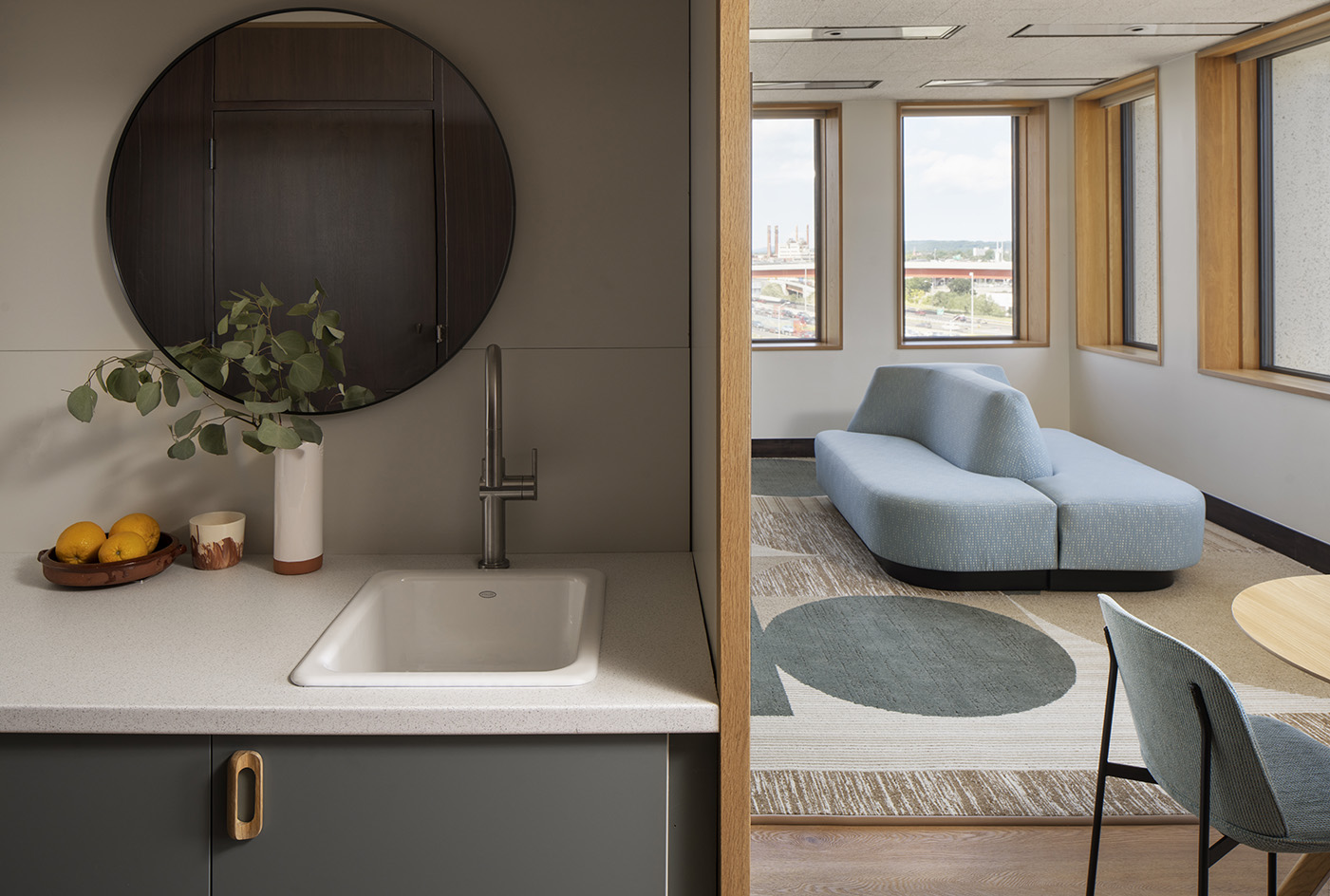
'While iconic, the building is somewhat intimidating. I was inspired to offer warmth and approachability – to leave a mark that exhibits a gestural and dynamic quality, speaking to Bauhaus sensibilities and executed with an honesty in materiality. The design was an interplay of delight forged between Bauhaus and brutalism,' says Moravek.
The notable building is now also the country’s first net-zero-energy hotel, having received a LEED Platinum certification and pursuing Passive House status too. It features 165 guest rooms and suites; a fossil fuel-free operation of a full-service new American restaurant and bar; a lounge; and 7,000 sq ft meeting and event space with a penthouse courtyard and galleries.
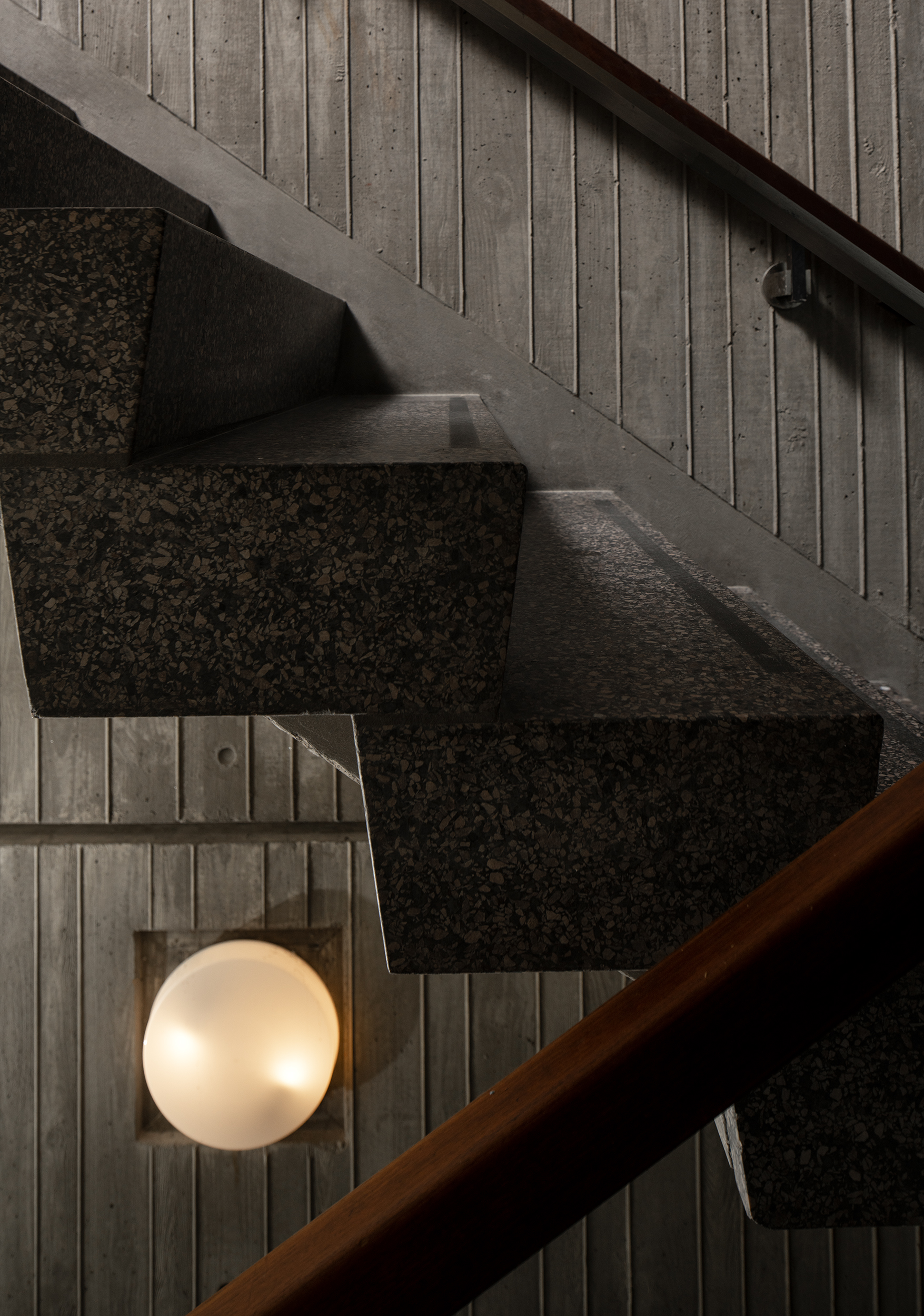
On top of its lavish amenities and design, the hotel is also all-electric, impressively generating 100 per cent of its own electricity and energy for heat and hot water with a rooftop solar array and solar parking canopies. Notable indeed, as it can now also serve as a model of environmental sustainability for the entire modern hospitality industry.
Receive our daily digest of inspiration, escapism and design stories from around the world direct to your inbox.
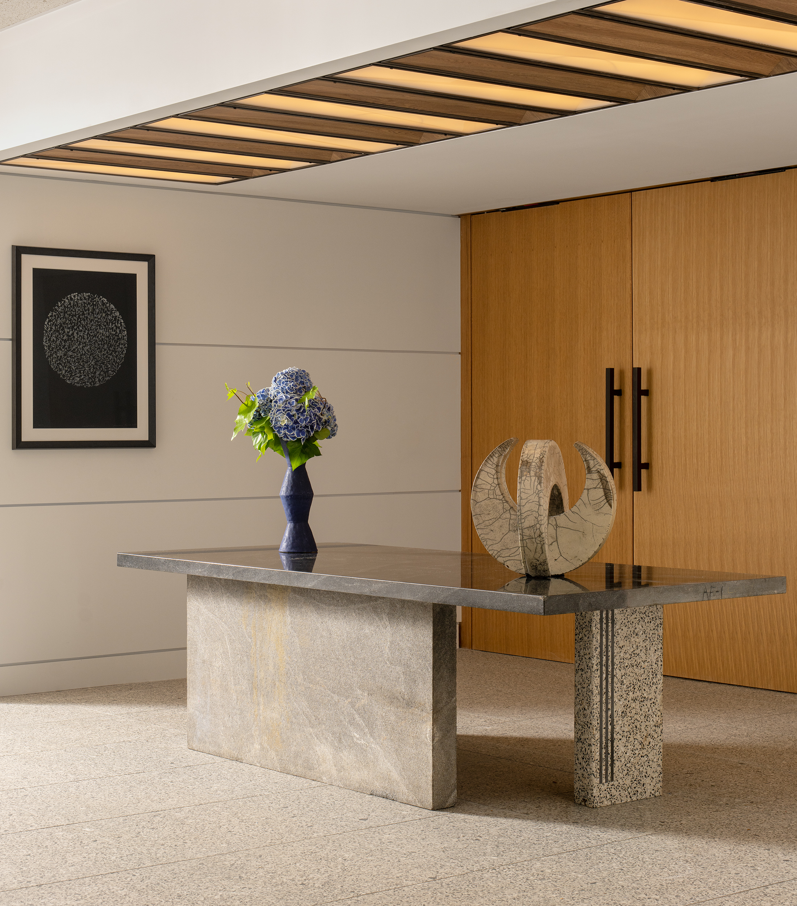
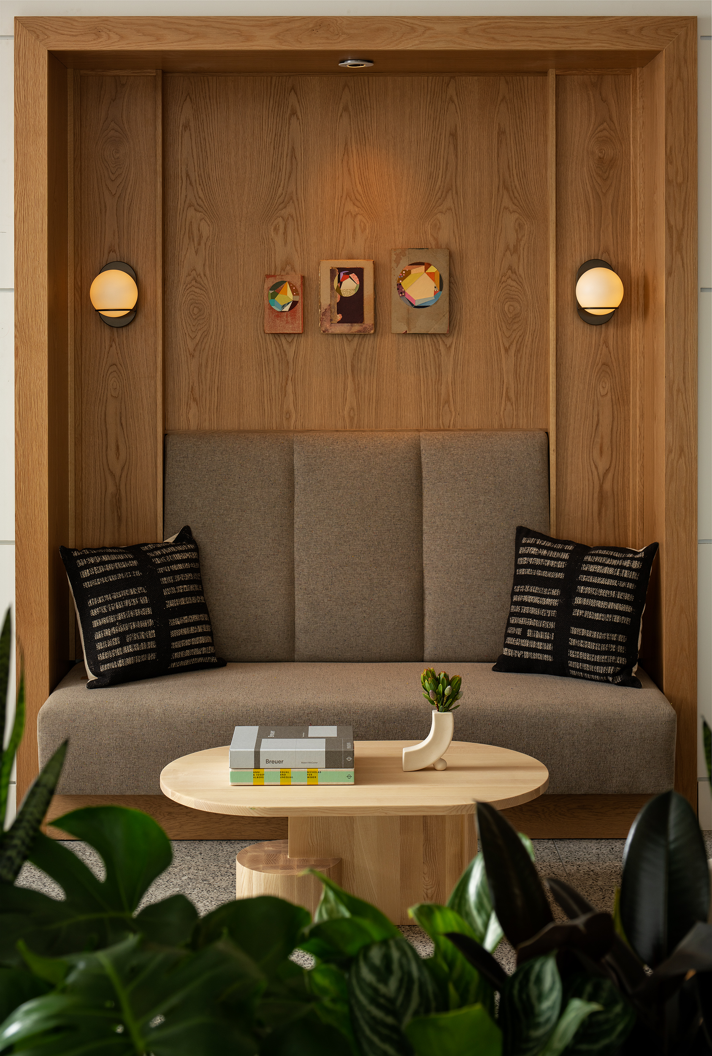
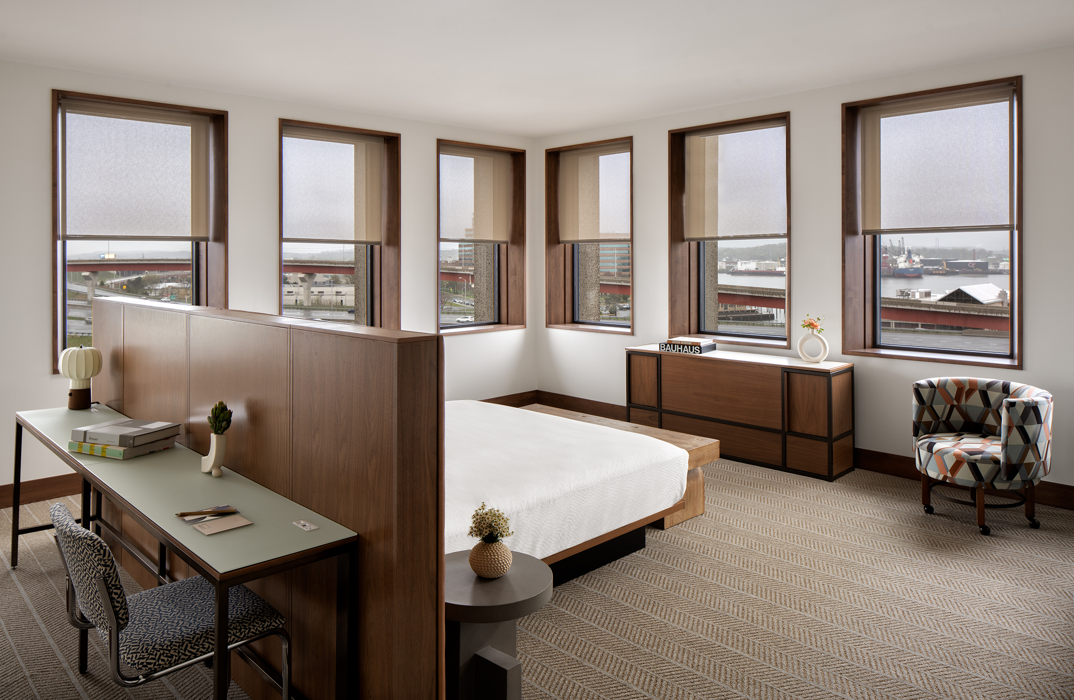
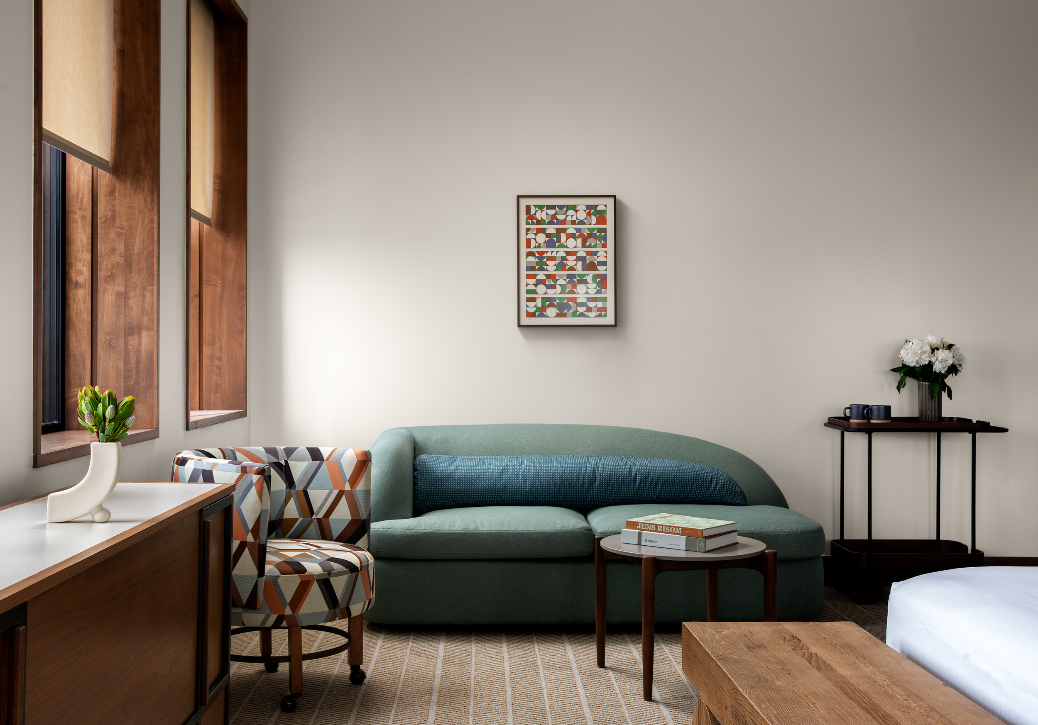
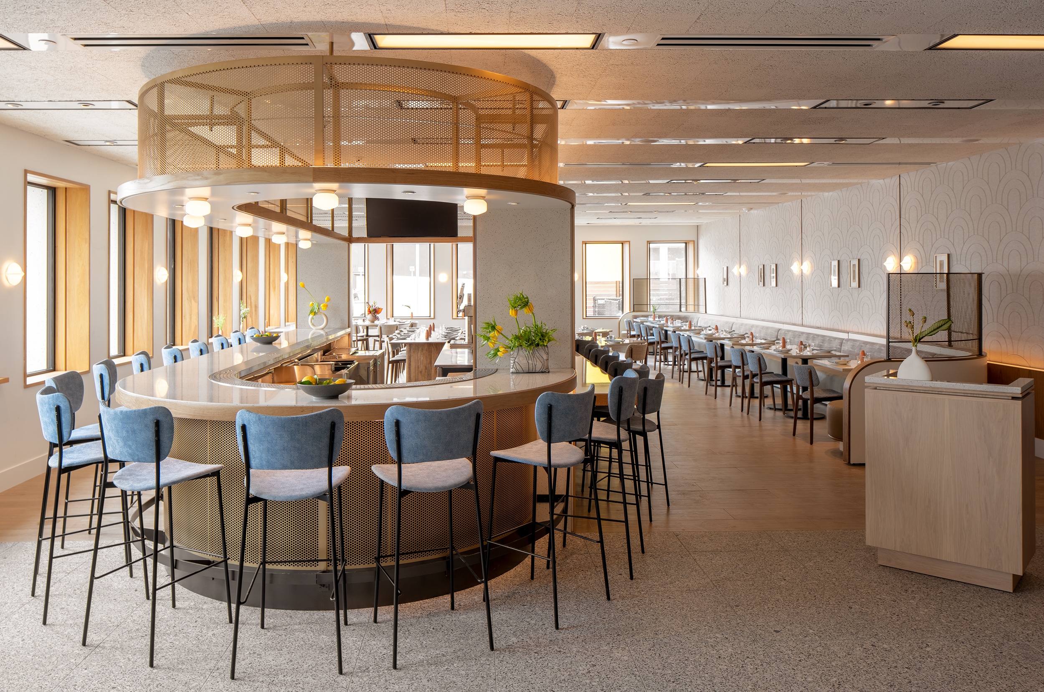
Daniel Scheffler is a storyteller for The New York Times and others. He has a travel podcast with iHeart Media called Everywhere and a Substack newsletter, Withoutmaps, where he shares all his wild ways. He lives in New York with his husband and their pup.
-
 Mickalene Thomas and Tom Wesselmann consider the female nude in Palm Springs
Mickalene Thomas and Tom Wesselmann consider the female nude in Palm Springs'The Female Form: Tom Wesselmann & Mickalene Thomas from the Collections of Jordan D. Schnitzer and His Family Foundation' places the artists' work in cultural context at Palm Springs Art Museum
-
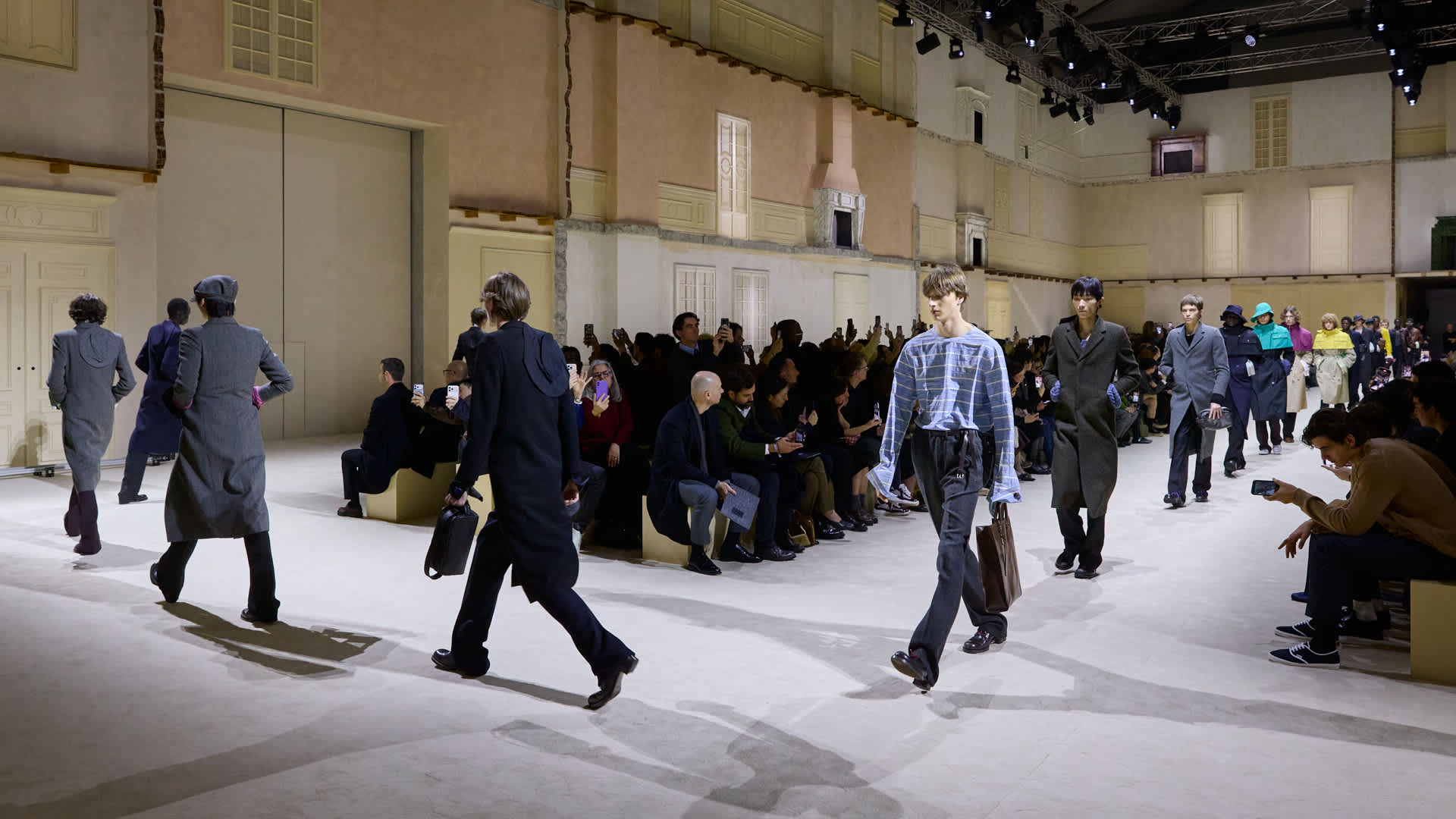 Prada’s A/W 2026 menswear show was about excavating the past to find the future
Prada’s A/W 2026 menswear show was about excavating the past to find the future‘It’s a kind of archaeology,’ said Raf Simons of his and Miuccia Prada’s latest menswear collection, which was presented at Fondazione Prada yesterday in Milan
-
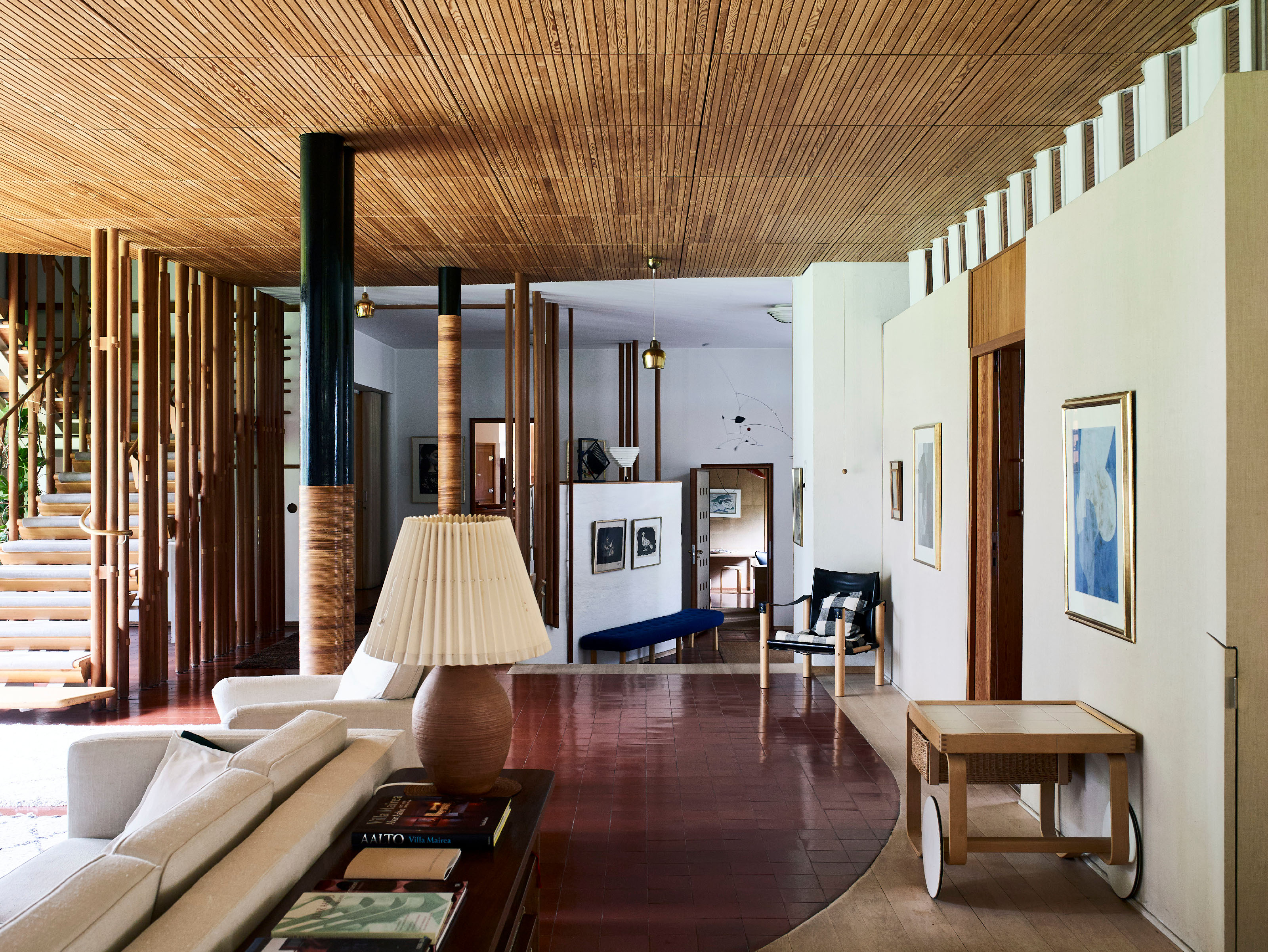 ‘The Iconic Nordic House’ explores the art, craft and influence of the region’s best residences
‘The Iconic Nordic House’ explores the art, craft and influence of the region’s best residencesA new book of Nordic homes brings together landmark 20th-century residential architecture with stunning contemporary works; flick through this new tome from Bradbury and Powers
-
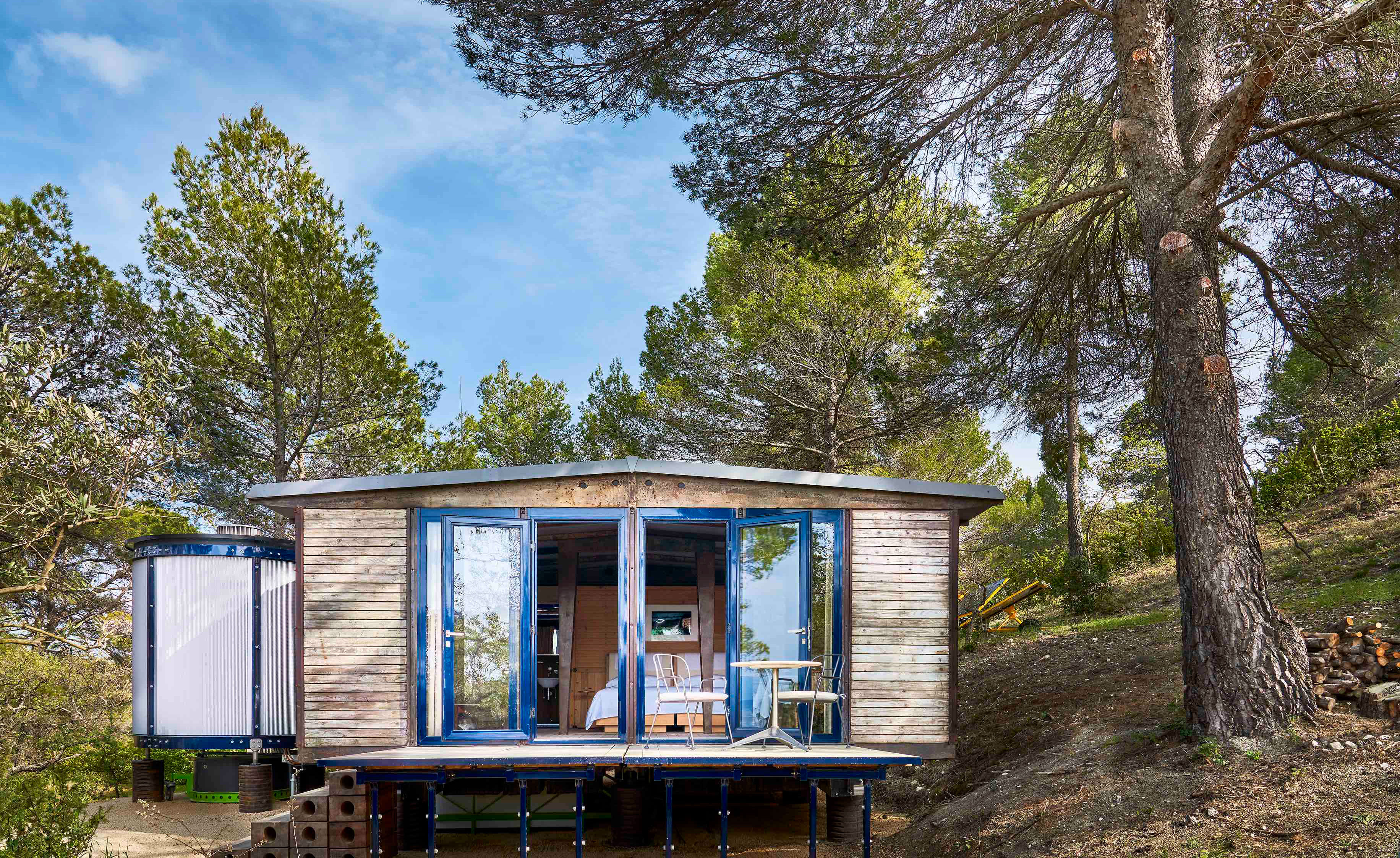 Explore the work of Jean Prouvé, a rebel advocating architecture for the people
Explore the work of Jean Prouvé, a rebel advocating architecture for the peopleFrench architect Jean Prouvé was an important modernist proponent for prefabrication; we deep dive into his remarkable, innovative designs through our ultimate guide to his work
-
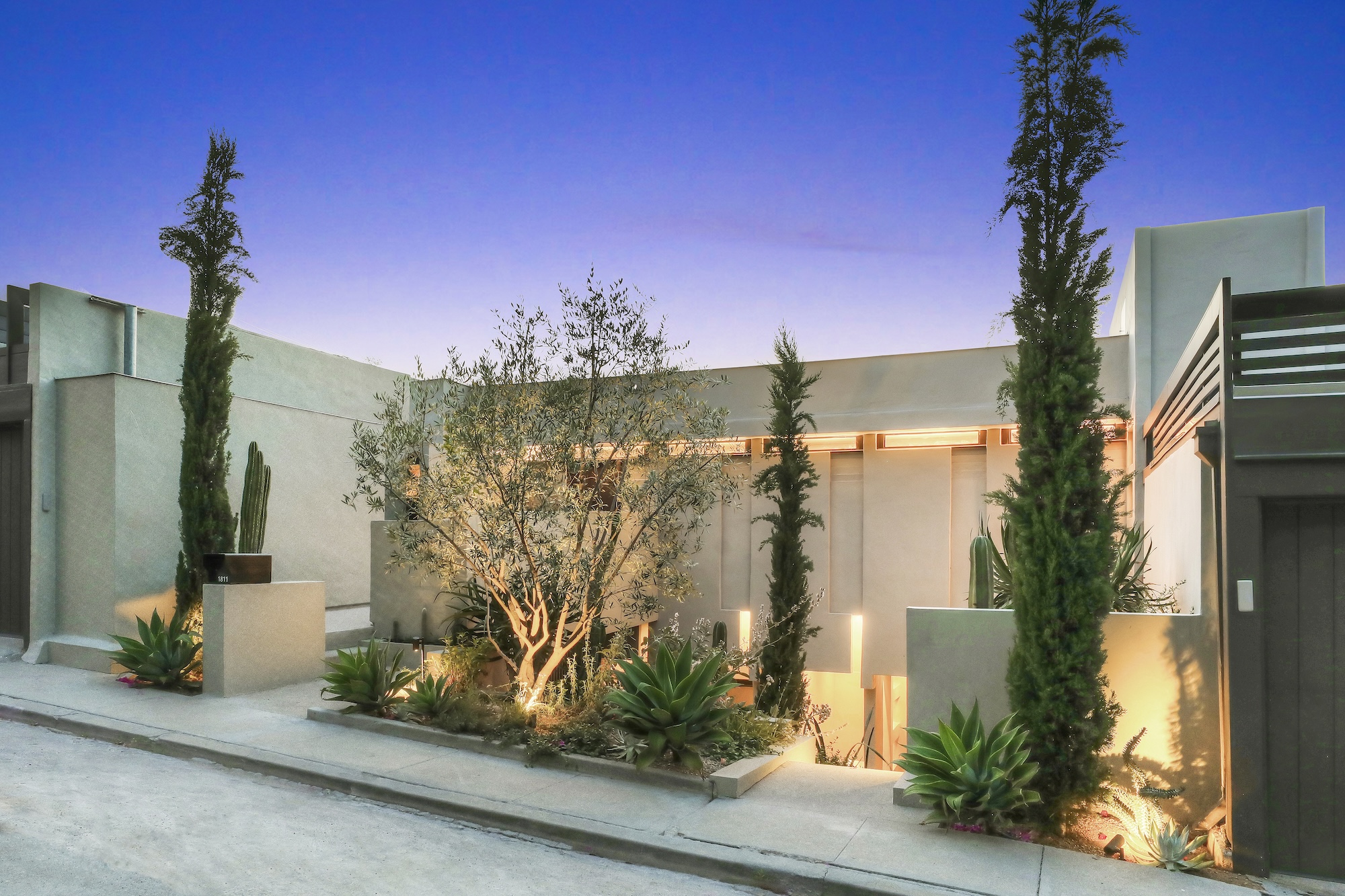 A rare Rudolph Schindler-designed rental just hit the market in Los Angeles
A rare Rudolph Schindler-designed rental just hit the market in Los AngelesThis incredible Silver Lake apartment, designed one of the most famous voices in California modernism, could be yours for $3,675 a month
-
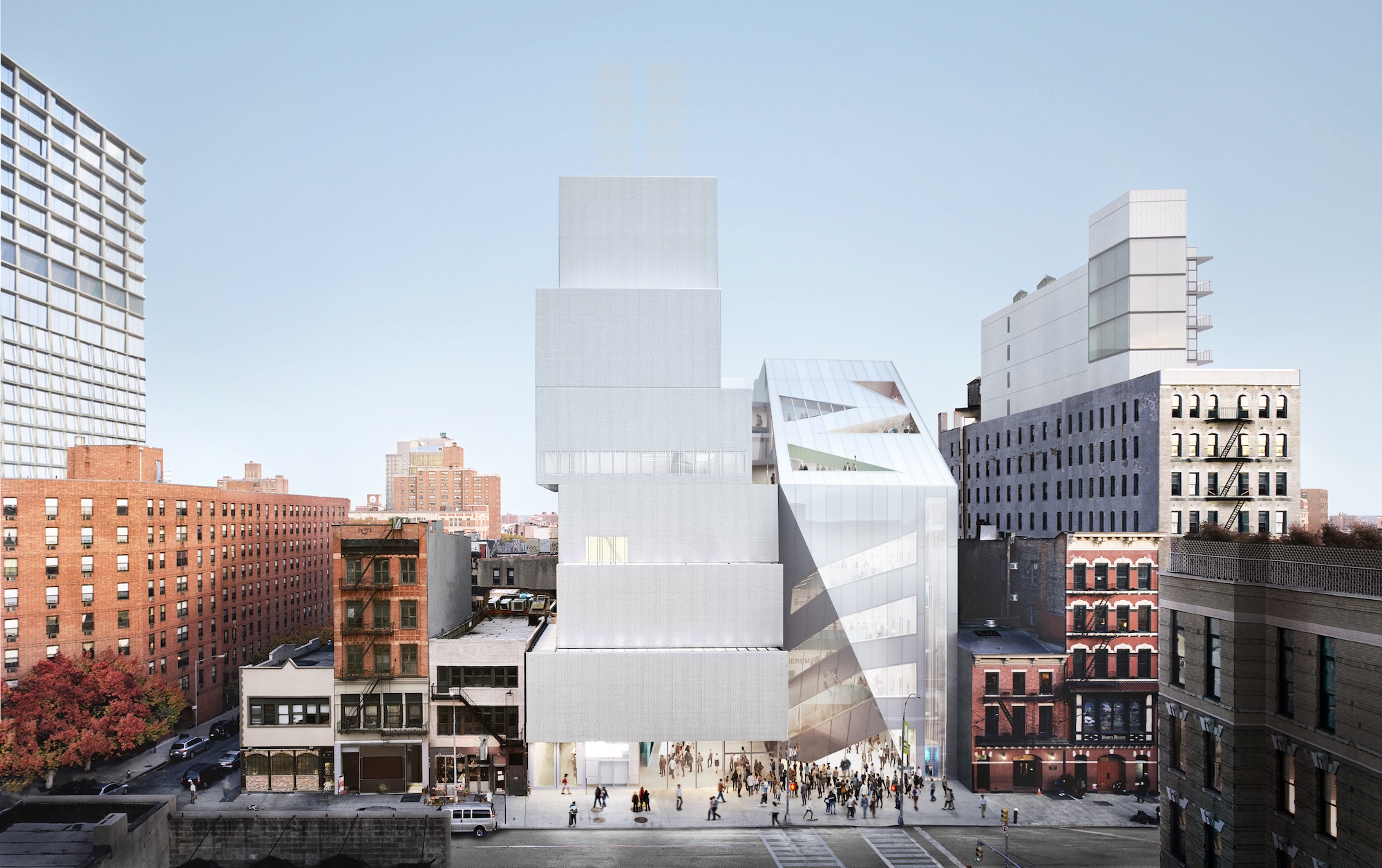 The New Museum finally has an opening date for its OMA-designed expansion
The New Museum finally has an opening date for its OMA-designed expansionThe pioneering art museum is set to open 21 March 2026. Here's what to expect
-
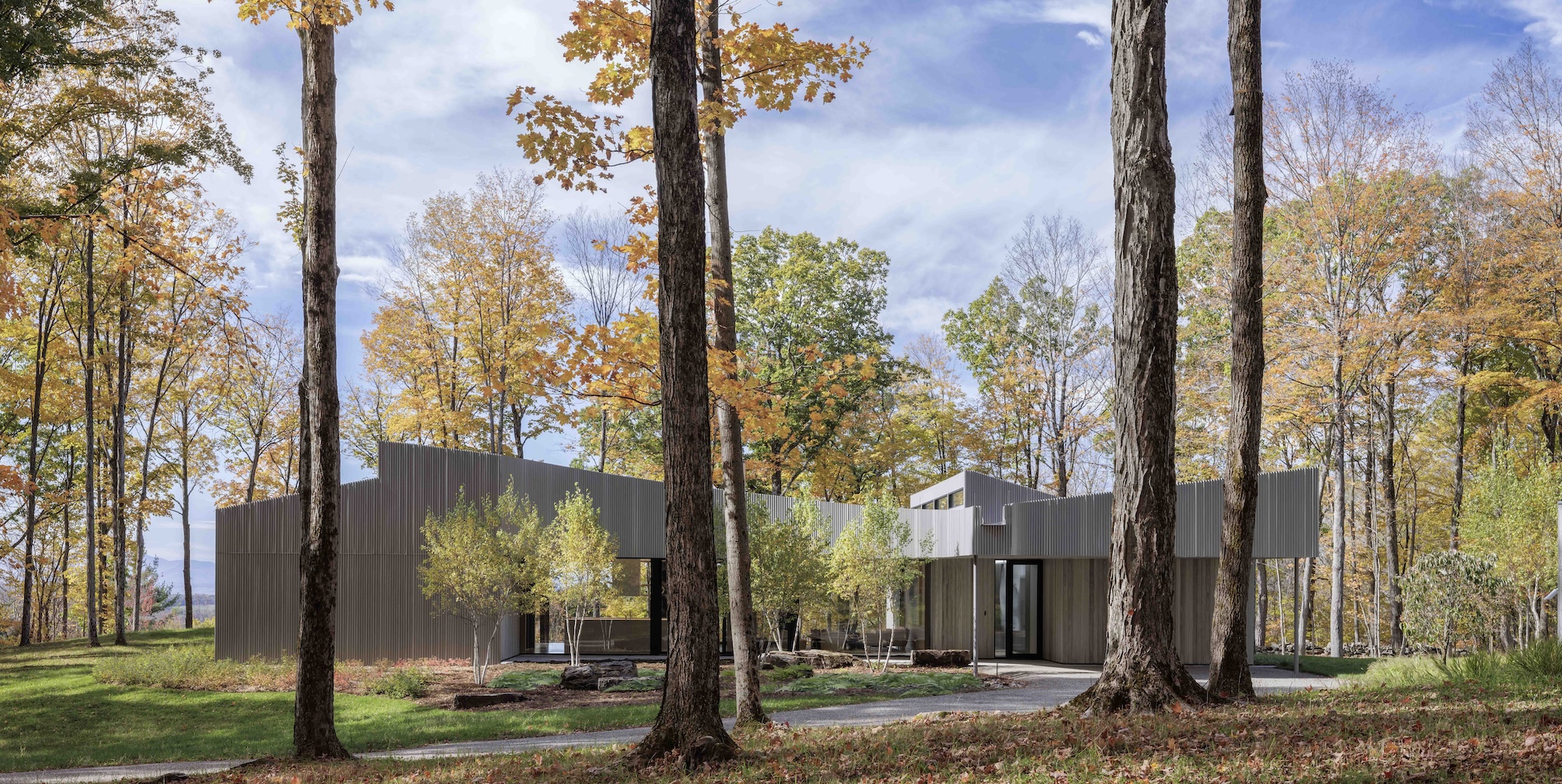 This remarkable retreat with views of the Catskill Mountains was inspired by the silhouettes of oak leaves
This remarkable retreat with views of the Catskill Mountains was inspired by the silhouettes of oak leavesA New York City couple turned to Desai Chia Architecture to design them a thoughtful weekend home. What they didn't know is that they'd be starting a farm, too
-
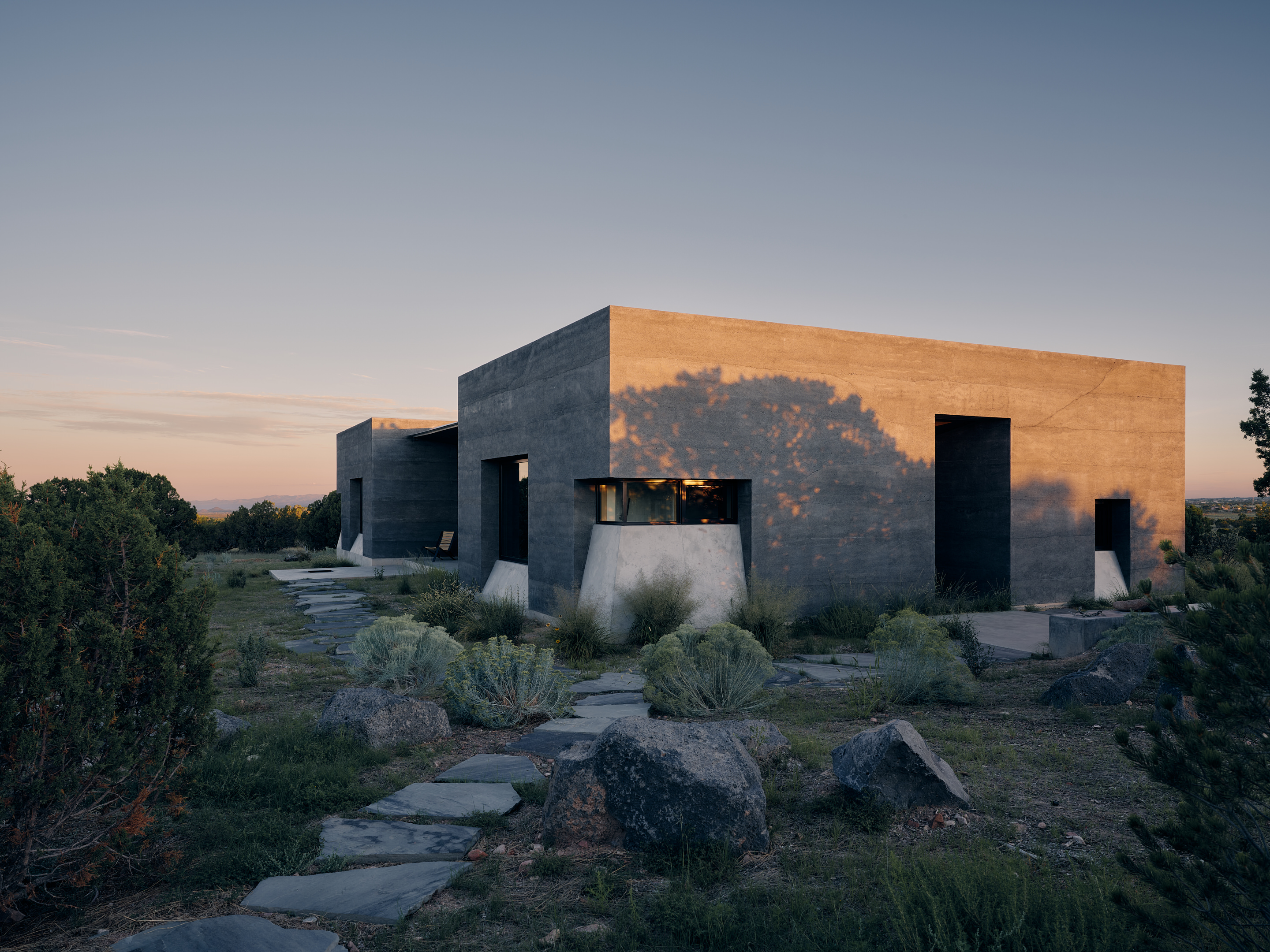 Wallpaper* Best Use of Material 2026: a New Mexico home that makes use of the region's volcanic soil
Wallpaper* Best Use of Material 2026: a New Mexico home that makes use of the region's volcanic soilNew Mexico house Sombra de Santa Fe, designed by Dust Architects, intrigues with dark, geometric volumes making use of the region's volcanic soil – winning it a spot in our trio of Best Use of Material winners at the Wallpaper* Design Awards 2026
-
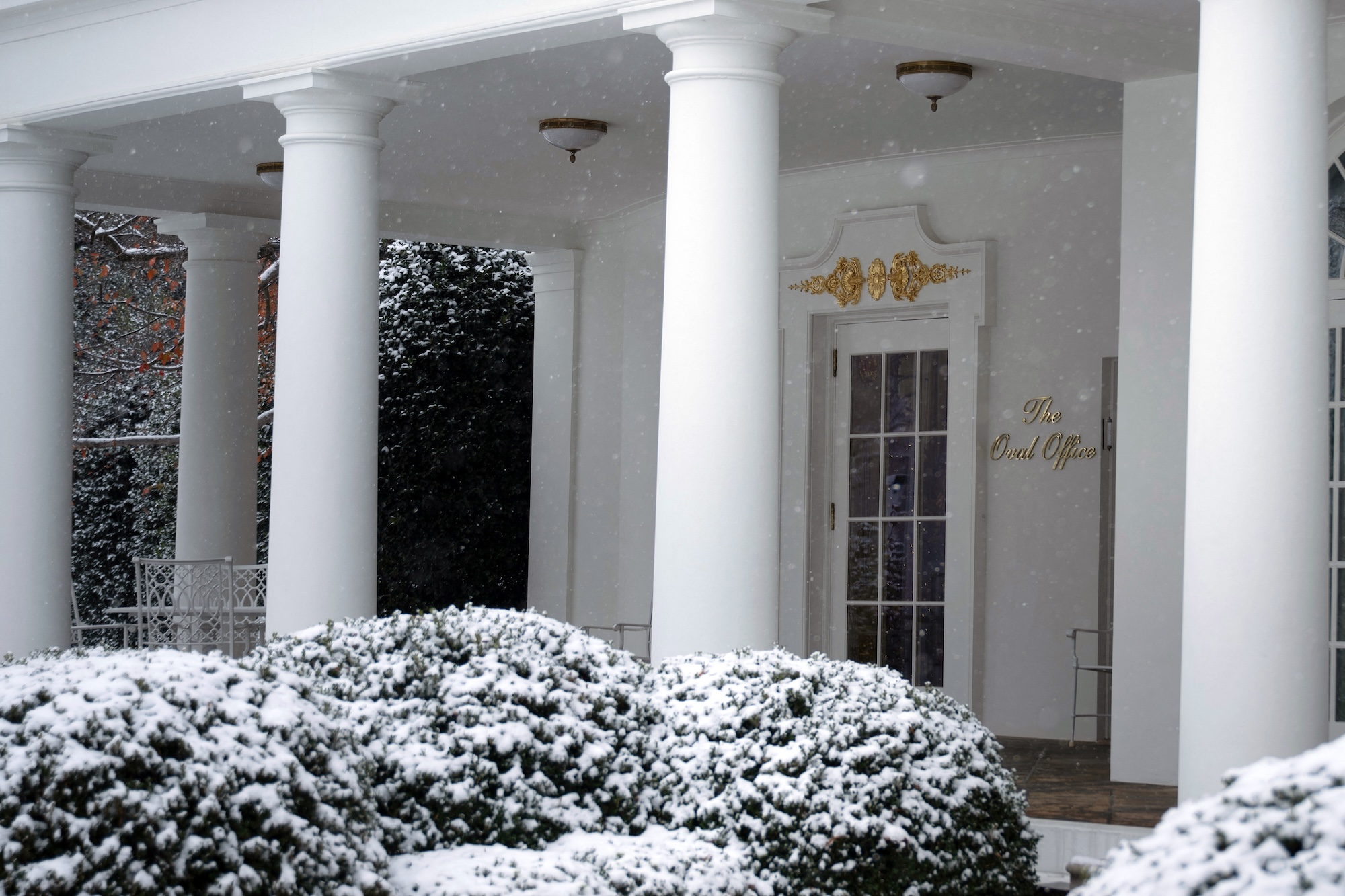 More changes are coming to the White House
More changes are coming to the White HouseFollowing the demolition of the East Wing and plans for a massive new ballroom, President Trump wants to create an ‘Upper West Wing’
-
 A group of friends built this California coastal home, rooted in nature and modern design
A group of friends built this California coastal home, rooted in nature and modern designNestled in the Sea Ranch community, a new coastal home, The House of Four Ecologies, is designed to be shared between friends, with each room offering expansive, intricate vistas
-
 Step inside this resilient, river-facing cabin for a life with ‘less stuff’
Step inside this resilient, river-facing cabin for a life with ‘less stuff’A tough little cabin designed by architects Wittman Estes, with a big view of the Pacific Northwest's Wenatchee River, is the perfect cosy retreat