Marcel Breuer’s icon of brutalist architecture in Connecticut is reimagined as a hotel
Marcel Breuer's Armstrong Rubber Building, aka the Pirelli Tire Building, is being transformed into a hotel by architect and developer Bruce Redman Becker
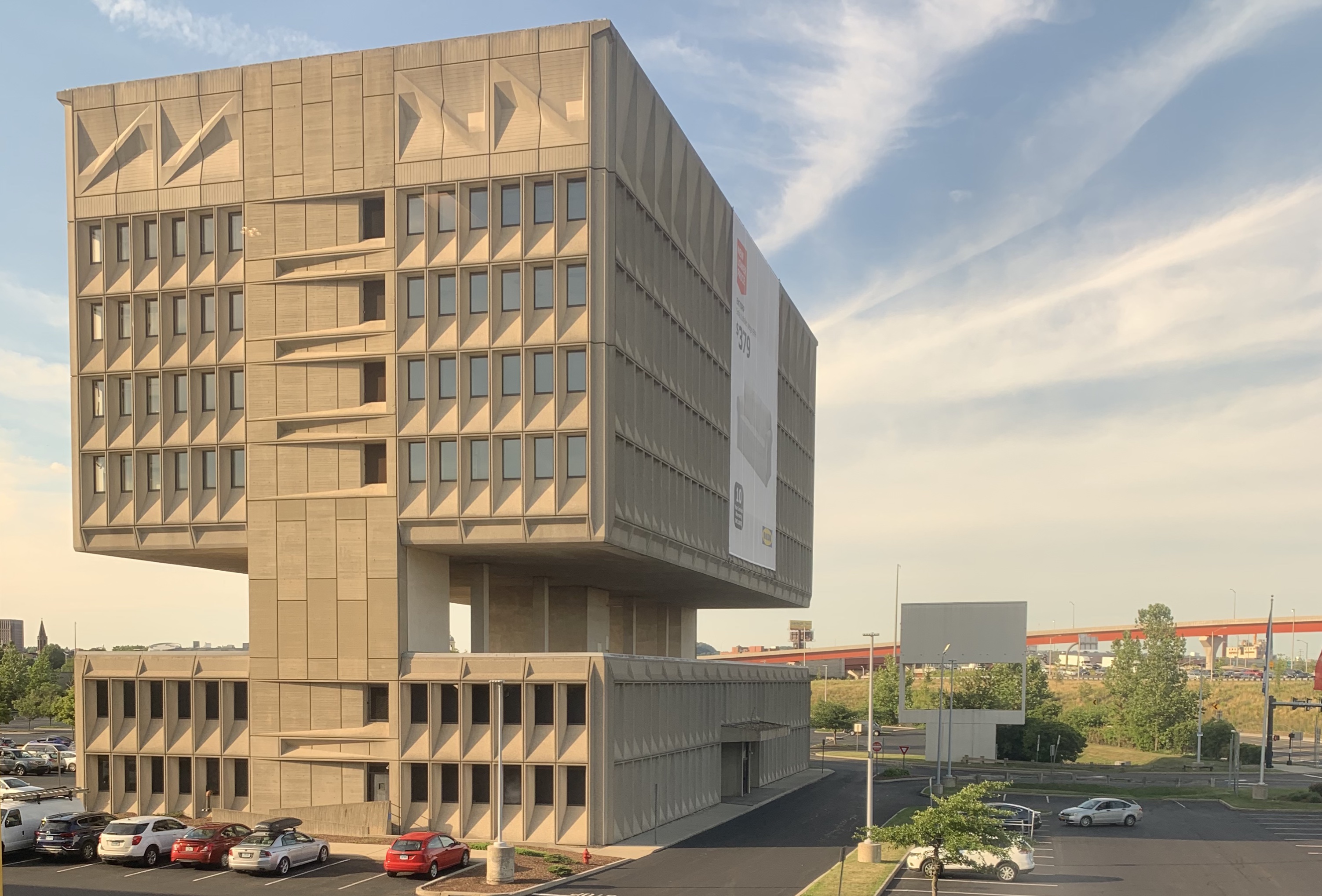
Iconic examples of landmark architecture might not typically be found along major highways, but this is exactly where this brutalist architecture masterpiece, designed by Marcel Breuer, has cut a recognisable figure since it was completed in 1970. Located in New Haven, Connecticut, just off of the Interstate 95, the main north-south highway running along the east coast of the United States, the concrete behemoth was first created for the Armstrong Rubber Company, a tyre manufacturer – making its location apt.
Originally designed to house the company’s administrative offices as well as a research and development space, Breuer’s sculptural concrete building is interrupted by a void of negative space. This was intended to help buffer and reduce sound for the offices above from the research labs below. It was finished with a façade created from pre-cast concrete panels that offer shade and protection from glare, while creating a dynamic visual tension. The building, which was bought by Pirelli in 1988 as its North American headquarters, was added to Connecticut’s State Register of Historic Places in 2000.
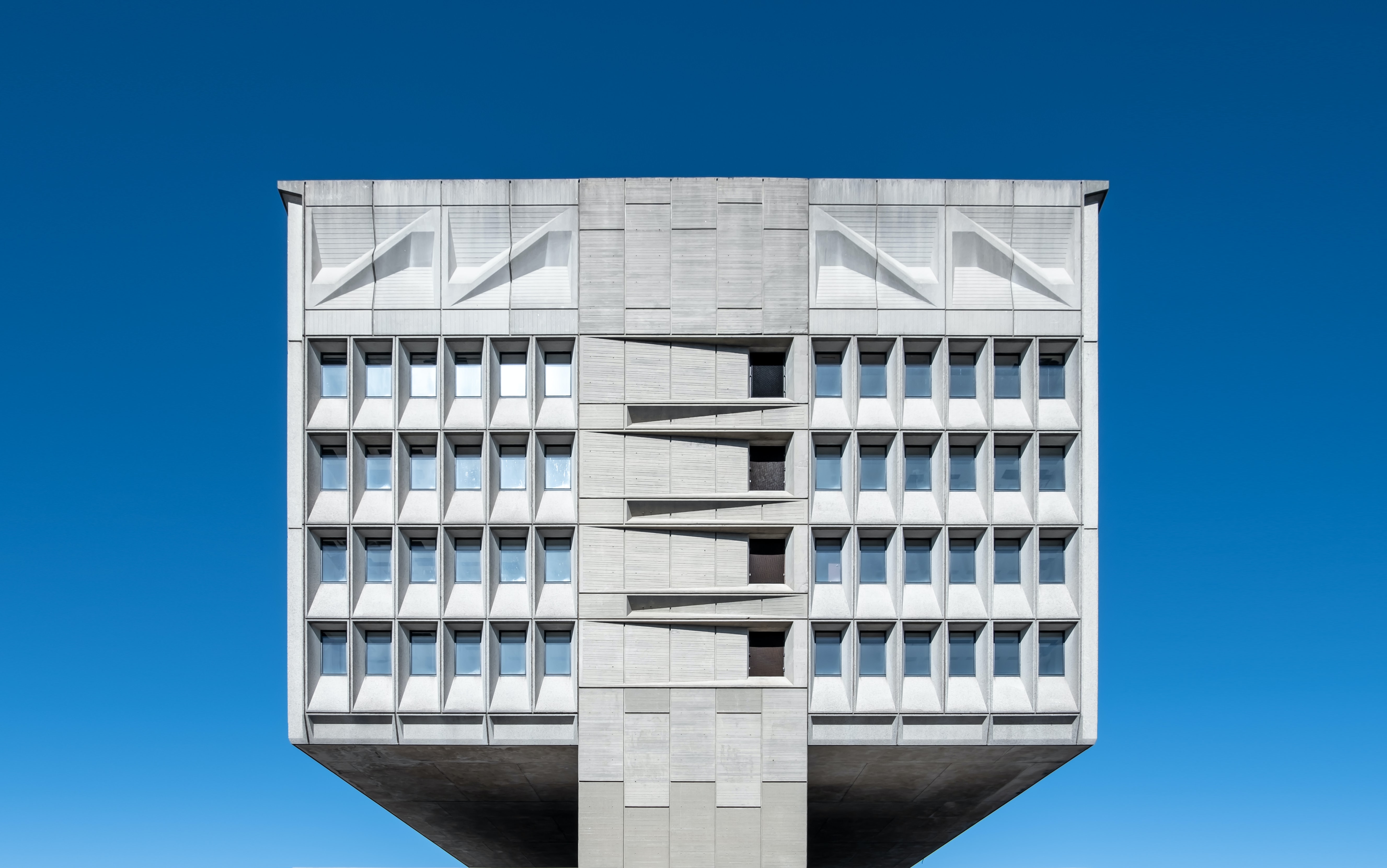
Unfortunately, the Armstrong Rubber Building (or the Pirelli Tire Building, as it became known) has been mired in controversy and underused in more recent years. In 2003, after being bought by Ikea, a large portion of the lower building was demolished to make way for a car park, despite much protest. The building has remained vacant since and it was not until 2018 that the idea to transform it into a hotel began to crystallise. In early 2020, architect and developer Bruce Redman Becker, FAIA purchased the site with plans to adapt it into a 165-room hotel.
Intended to open in late 2021, Hotel Marcel seeks to be a model for sustainable hospitality, through on-site electricity generation and meeting Passive House design standards to maintain interior temperatures and air quality and adaptive reuse. Dutch East Design, a New York-based interior design and branding firm, has been charged with reinvigorating the building’s original beauty while heralding its new chapter. Plans include taking advantage of the building’s existing level changes to enhance the inherent dynamism of the space, and reinstating the historic ceiling that serves as a plane for reimagining the original architectural lighting system.
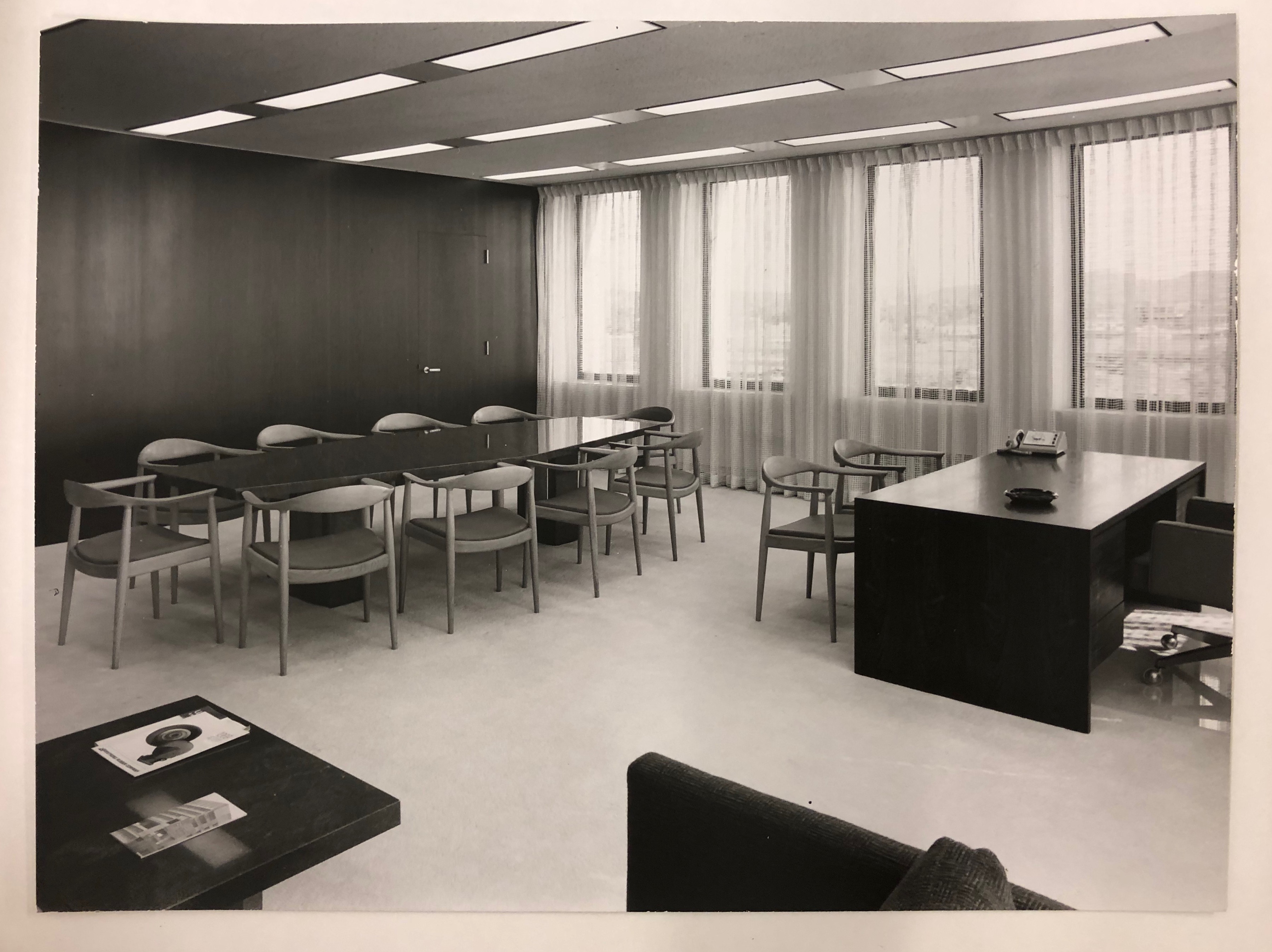
courtesy of the Archives of American Art
‘This project provided an opportunity to reintroduce the public to the raw beauty of brutalism. With the building’s architecture leading the narrative here, the interior design offers a softer juxtaposition to the concrete façade,’ say the firm’s founders Dieter Cartwright, Larah Moravek and William Oberlin. ‘The interior palette includes warm earth tones with a textural build-up of terracottas. In the guest rooms, we wanted to achieve an openness, as they had inherited a narrow footprint. We used the principle of interlocking casegood components, using the closet to accentuate the height of the room and connect to a nightstand that wraps around to the bed wall.
‘Many artifacts of the building were surprising and inspiring, so we worked hard to celebrate them,’ they continue. ‘The cast concrete exterior window panels, for example, have a beautiful angular geometry on the interior as well as the exterior, which we’ve carefully detailed in wood to celebrate the brutalist language in the guest rooms. The building’s modular rigour established a rhythm for us to follow, but within that framework we introduced colours, textures, and furniture profiles that are as welcoming as the exterior is austere.’
Amenities such as a sunken lobby lounge and ninth-floor event space, complete with an interior courtyard, are all part of the plans. Breuer’s monumental creation is set to see better days ahead.
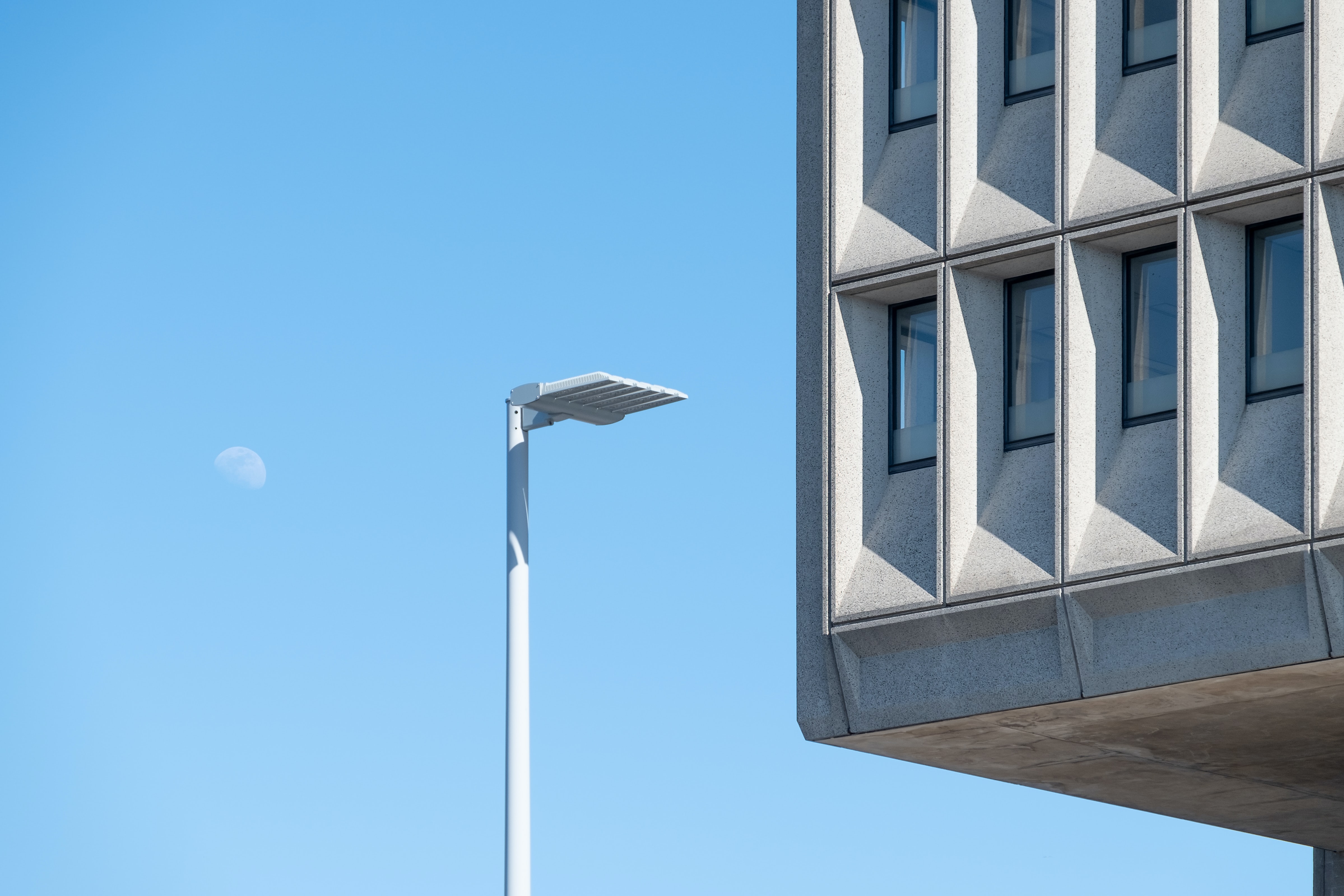
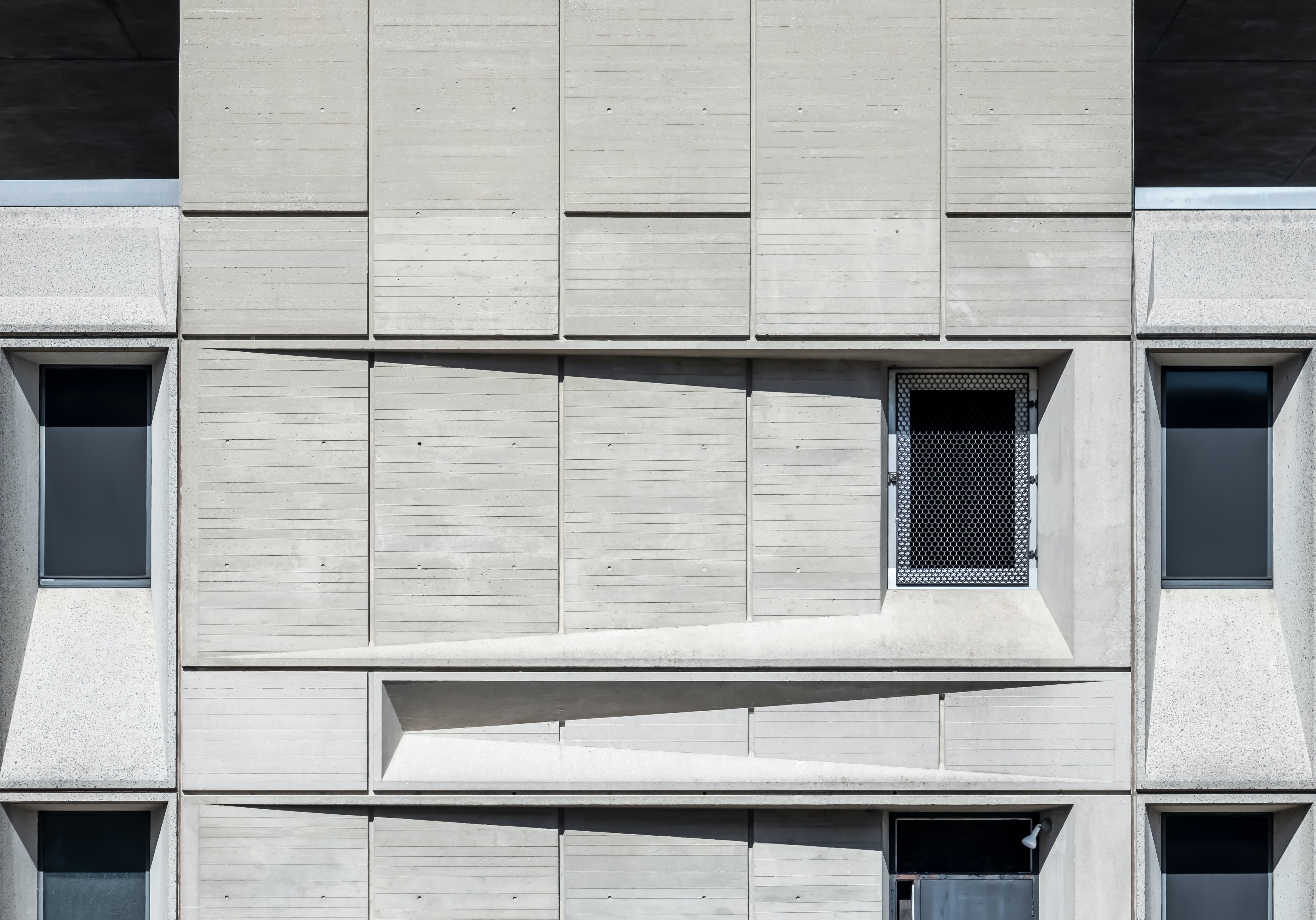
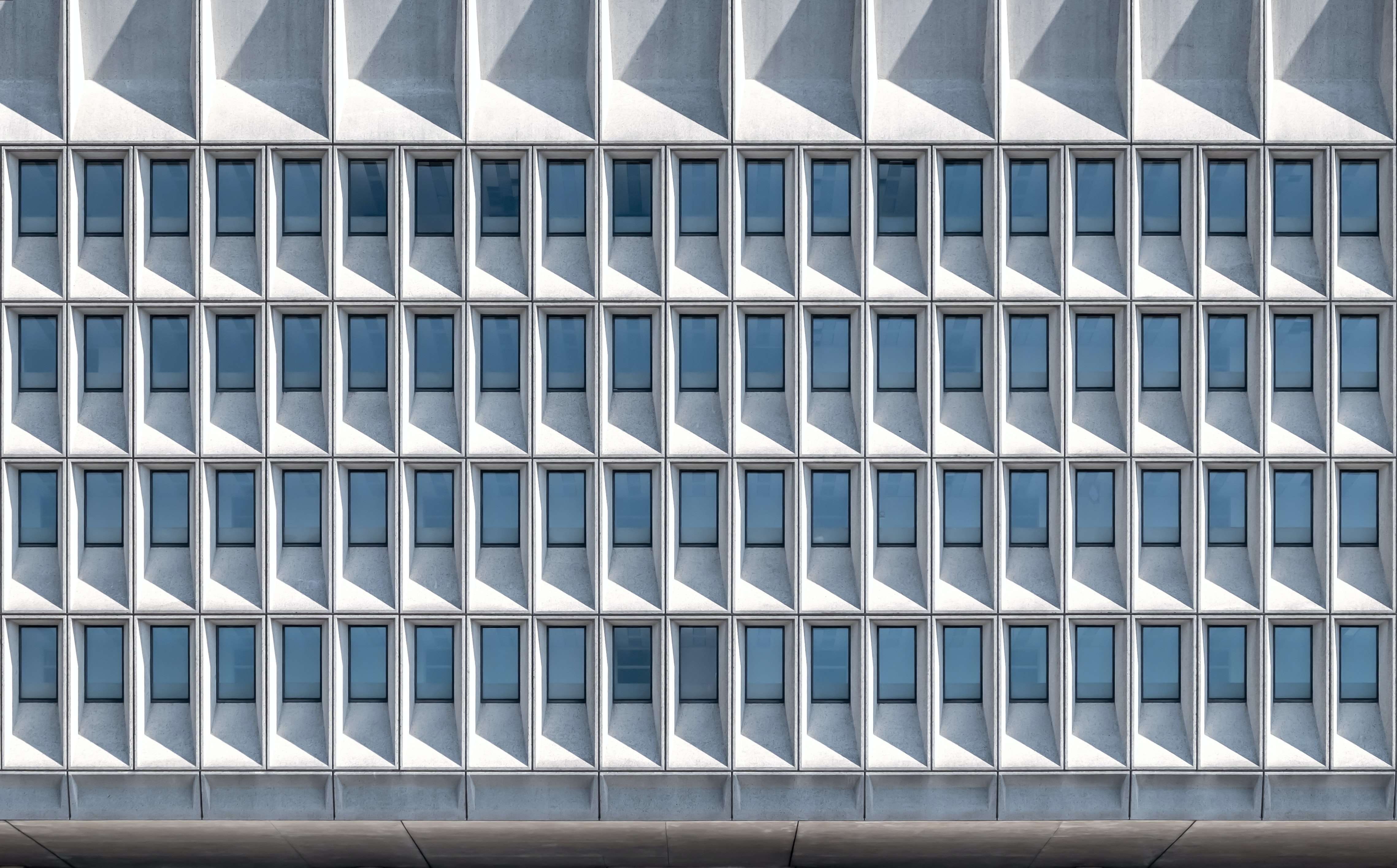
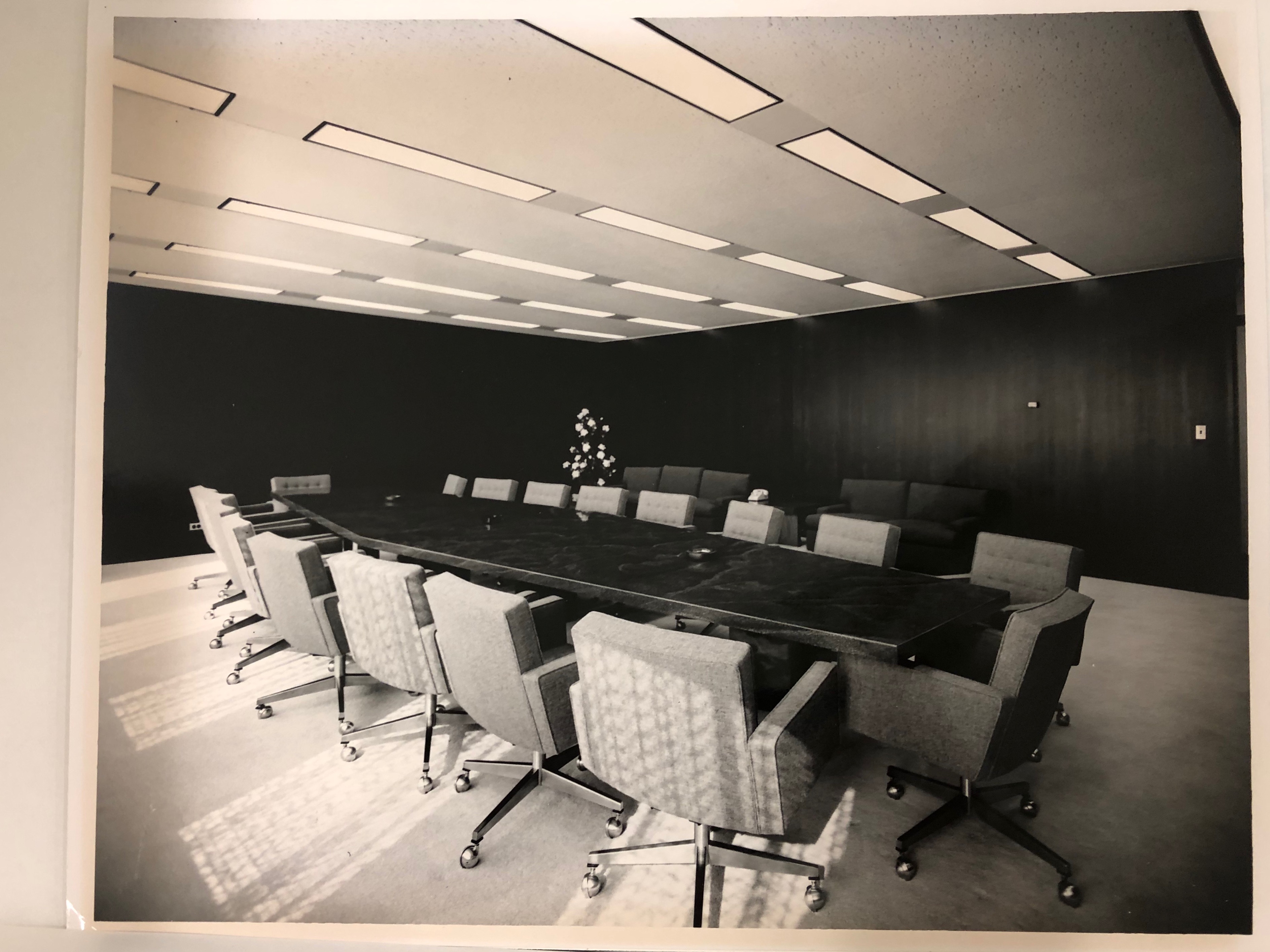
courtesy of the Archives of American Art

Render of lobby area at Hotel Marcel
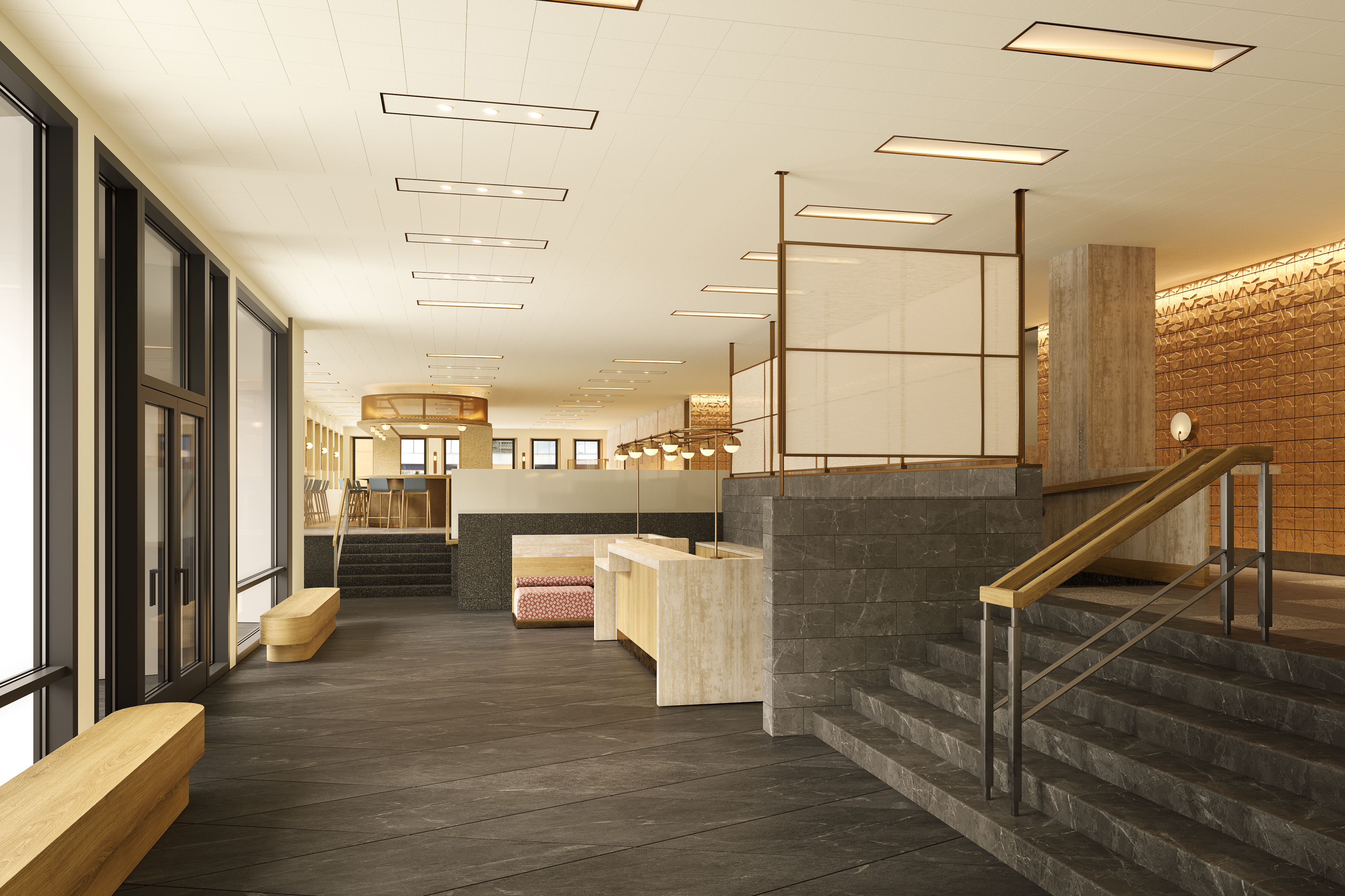
Render of entrance at Hotel Marcel
INFORMATION
Receive our daily digest of inspiration, escapism and design stories from around the world direct to your inbox.
Pei-Ru Keh is a former US Editor at Wallpaper*. Born and raised in Singapore, she has been a New Yorker since 2013. Pei-Ru held various titles at Wallpaper* between 2007 and 2023. She reports on design, tech, art, architecture, fashion, beauty and lifestyle happenings in the United States, both in print and digitally. Pei-Ru took a key role in championing diversity and representation within Wallpaper's content pillars, actively seeking out stories that reflect a wide range of perspectives. She lives in Brooklyn with her husband and two children, and is currently learning how to drive.