Mies Van der Rohe architecture: modernist pomposity and proportional perfection
Our deep dive on Ludwig Mies van der Rohe revisits the modernist master's history and key works; scroll down to read about the influential 20th-century architect behind the well-known dictum, 'less is more'
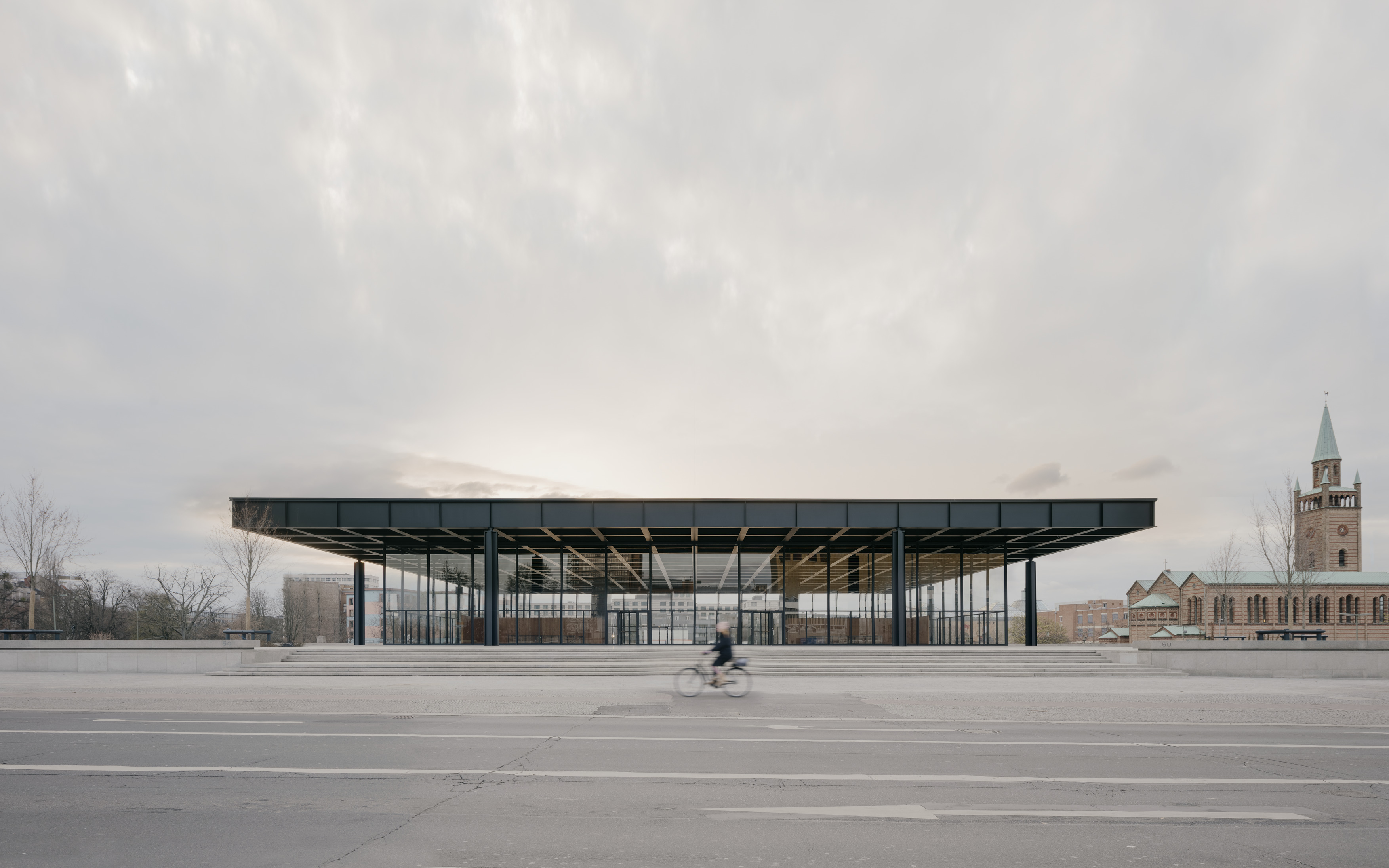
Ludwig Mies van der Rohe (1886–1969) is the German‑American architect whose name is synonymous with crystalline glass towers and that well-known modernist architecture aphorism, 'less is more.' Indeed, 'Mies' (the shorthand he's often known by) is not only a seminal figure in midcentury building design but, through his rich and influential output, has become the aesthetic epitome of 20th-century corporate America and the wider Western world beyond.
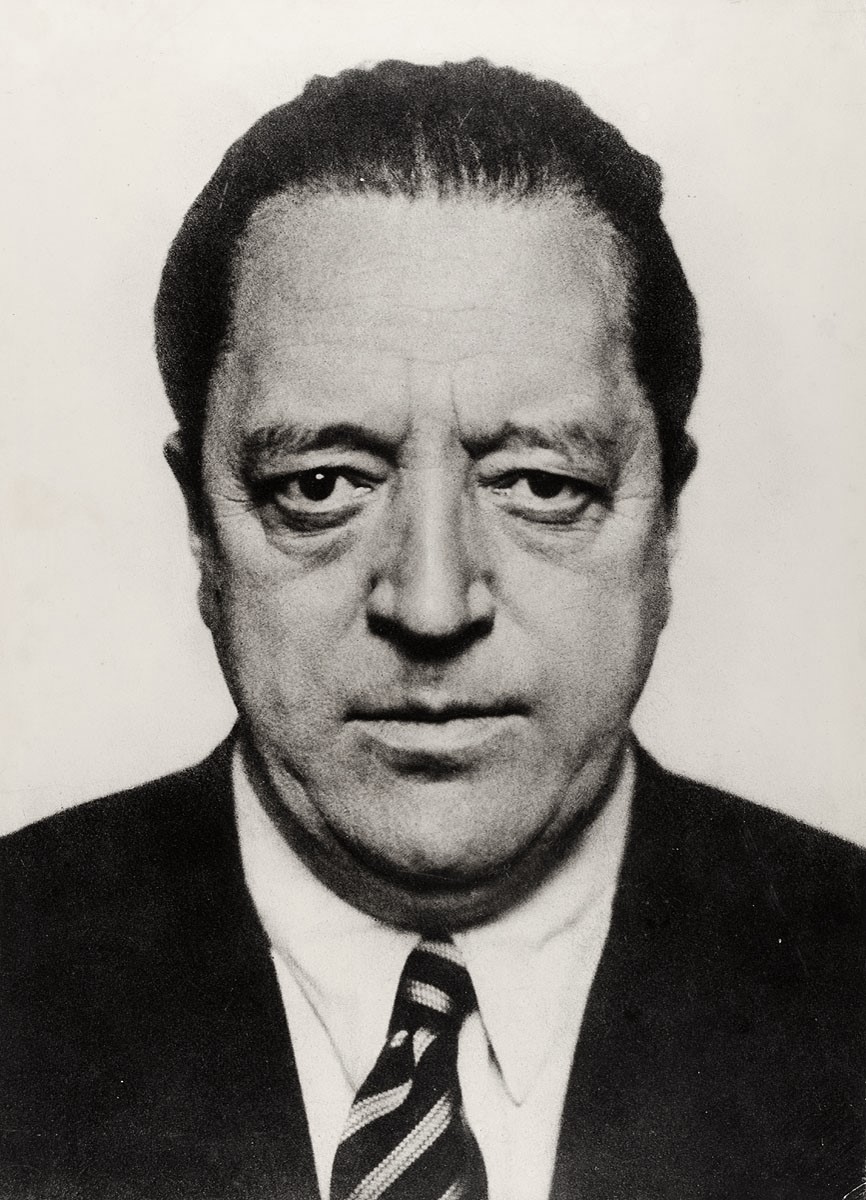
Portrait of architect Ludwig Mies van der Rohe, 1934
Who was Ludwig Mies van der Rohe?
Born Maria Ludwig Michael Mies in Aachen, Germany, the architect worked under Peter Behrens and then alongside Bauhaus architect Walter Gropius and Le Corbusier, before forging his own path, famously adding the Dutch-inspired 'van der Rohe' to lend his surname a touch of aristocratic gravitas. This very self-conscious construction of a personal brand was entirely novel for an architect at that time. The prolific career that followed is dotted with instantly recognisable buildings and a portfolio which has placed him firmly within the international stardom of the 20th century's most influential architects.
Yet the pendulum has been swinging between admiration and critique, with the reappraisal of modernism in more recent years. Not helped by the particularly male-dominated cohort of which Mies was the consummate protagonist, his work has been dampened by the notion that he represents all the arrogance, pomposity and even chauvinistic associations of his movement (not helped by the fact that his regular, close collaborator, German modernist designer Lilly Reich, has been historically overlooked). His taciturn and unapologetic personality made Mies both revered and reviled in his lifetime. However, the immaculate detailing, perfect poise and timelessness of his designs, whether seen in the tubular-steel Barcelona chair or the sharp beauty of the Seagram Building in New York, make this architect’s output hard not to love, despite the modernist ego of the man, something which has aged much less well.
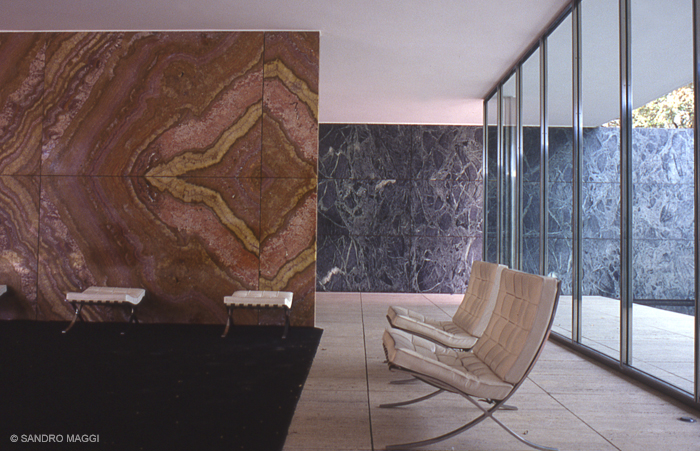
The Barcelona chair, seen here inside the Barcelona pavilion by Mies van der Rohe
Ludwig Mies van der Rohe: a brief history
Mies was raised in his father’s stonemasonry shop in Aachen. He entered architecture through drawing ornament and building detail. Time spent in Berlin brought him to architect Peter Behrens’ studio, where he absorbed the power of structure, proportion and industry.
Unlike his peers, Mies avoided ideological manifestos. His early work, such as his glass skyscraper proposals of the 1920s and the Weissenhof Estate house project in Stuttgart (1927), spoke in spatial terms: a language of clean lines, flat roofs, and an economy of means. In the Barcelona Pavilion (designed with Lilly Reich for the Barcelona International Exhibition 1929), his sensibilities became fabulously coherent: walls as floating planes, a space defined by material, light and precision.
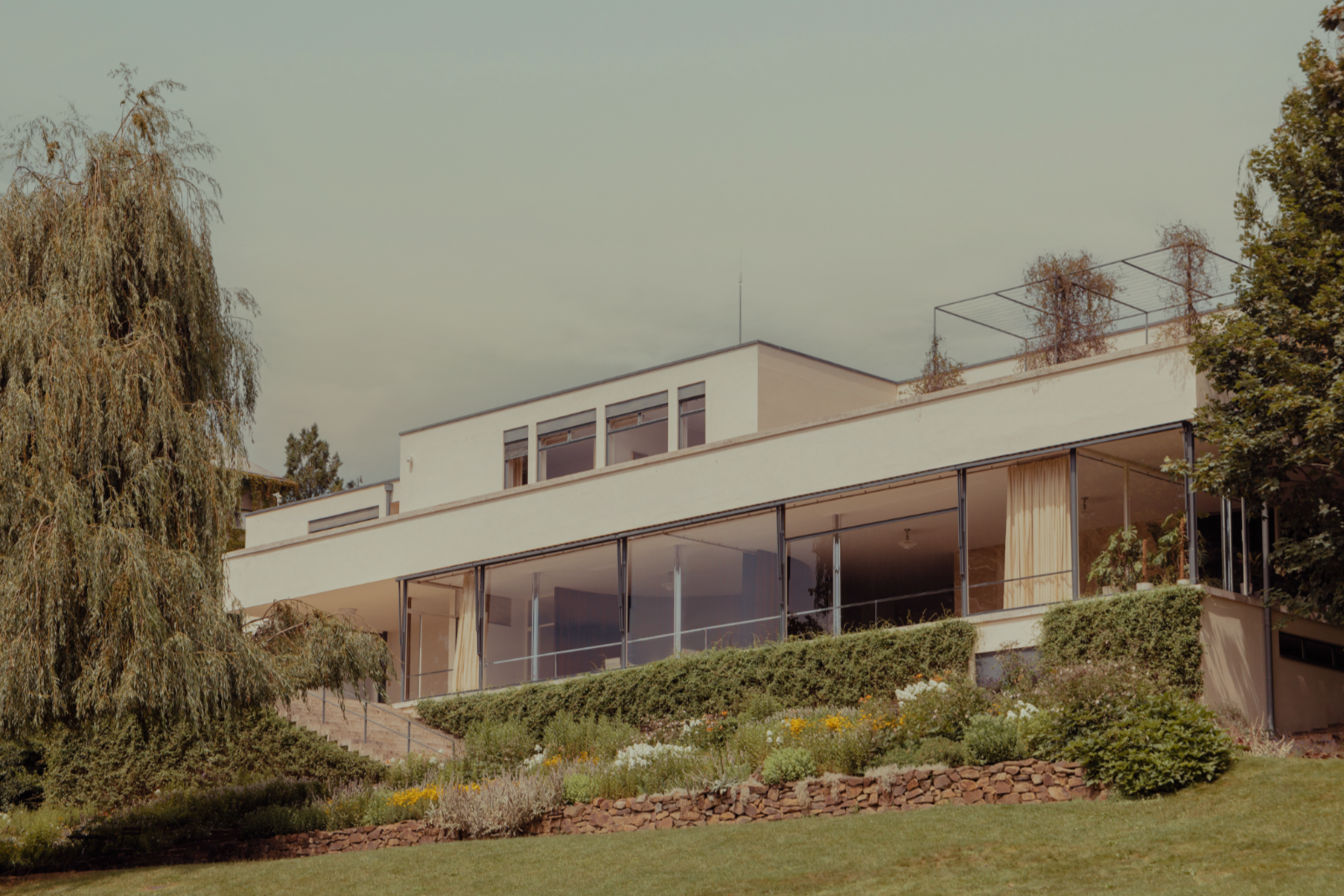
The Tugendhat house in Brno inspired the Tugendhat chair, which Knoll reissued in 2024
Mies’ work is often labelled minimalist, but his approach was exacting and economical rather than cold and empty. He developed a formal grammar of steel frames, open spans, and surfaces in glass, travertine or bronze. His Villa Tugendhat (1930) in Brno fused comfort with discipline.
Emigrating to Chicago in 1938 (where he lived for the rest of his life), he re-established himself through the Illinois Institute of Technology, where his Crown Hall (1956) became a blueprint for structural purity. Then came the towers: 860–880 Lake Shore Drive, sleek and well-proportioned on Chicago’s waterfront; and the Seagram Building (1958) in New York, co-designed with Philip Johnson. The latter set a new global standard for corporate modernity; defined, austere, and unmistakably 'Mies.'
Receive our daily digest of inspiration, escapism and design stories from around the world direct to your inbox.
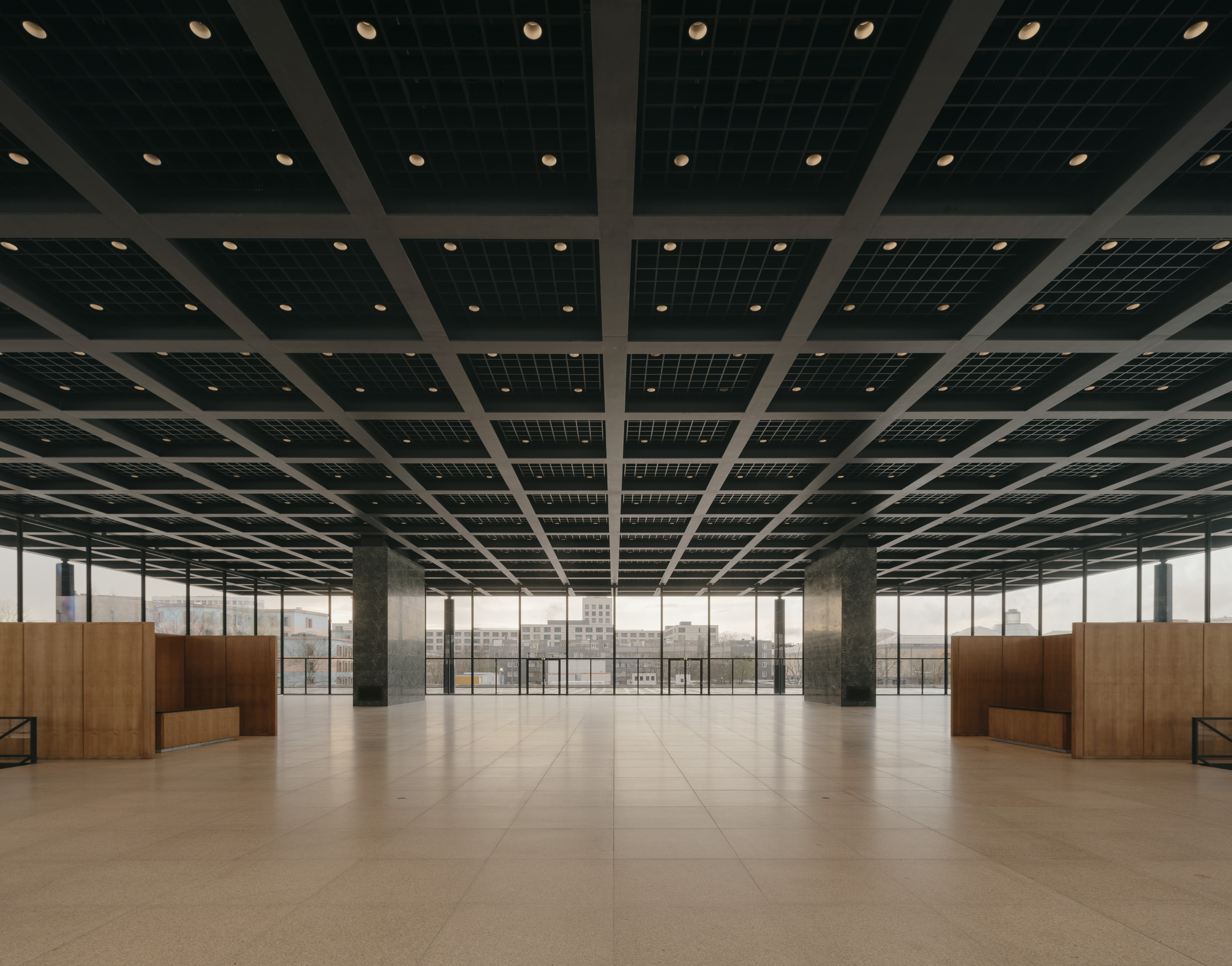
Interior of the Neue Nationalgalerie in Berlin, after its refurbishment by David Chipperfield in 2022
Mies has been both lionised and problematised. His buildings have been described as technically demanding, emotionally distant, and often resistant to reuse. His vision was unapologetically top-down, rooted in order and control. Yet the allure remains. The Edith Farnsworth House (1951), all glass, austere lines and restraint, still captivates with its poise and is a vibrant art hub for its region.
The Neue Nationalgalerie (completed in 1968 and fully overhauled in 2022) in Berlin remains a masterclass in weightless monumentality. In an era of flux, climate consciousness and architectural pluralism, Mies’s rigid ideals can seem out of sync. But his work continues to challenge and seduce precisely because for its conviction. In a world of blurred edges, his clarity still very much cuts it and attracts attention.
Scroll down for ten of the best buildings in the Miesian universe.
Mies van der Rohe's 10 key buildings
Villa Wolf
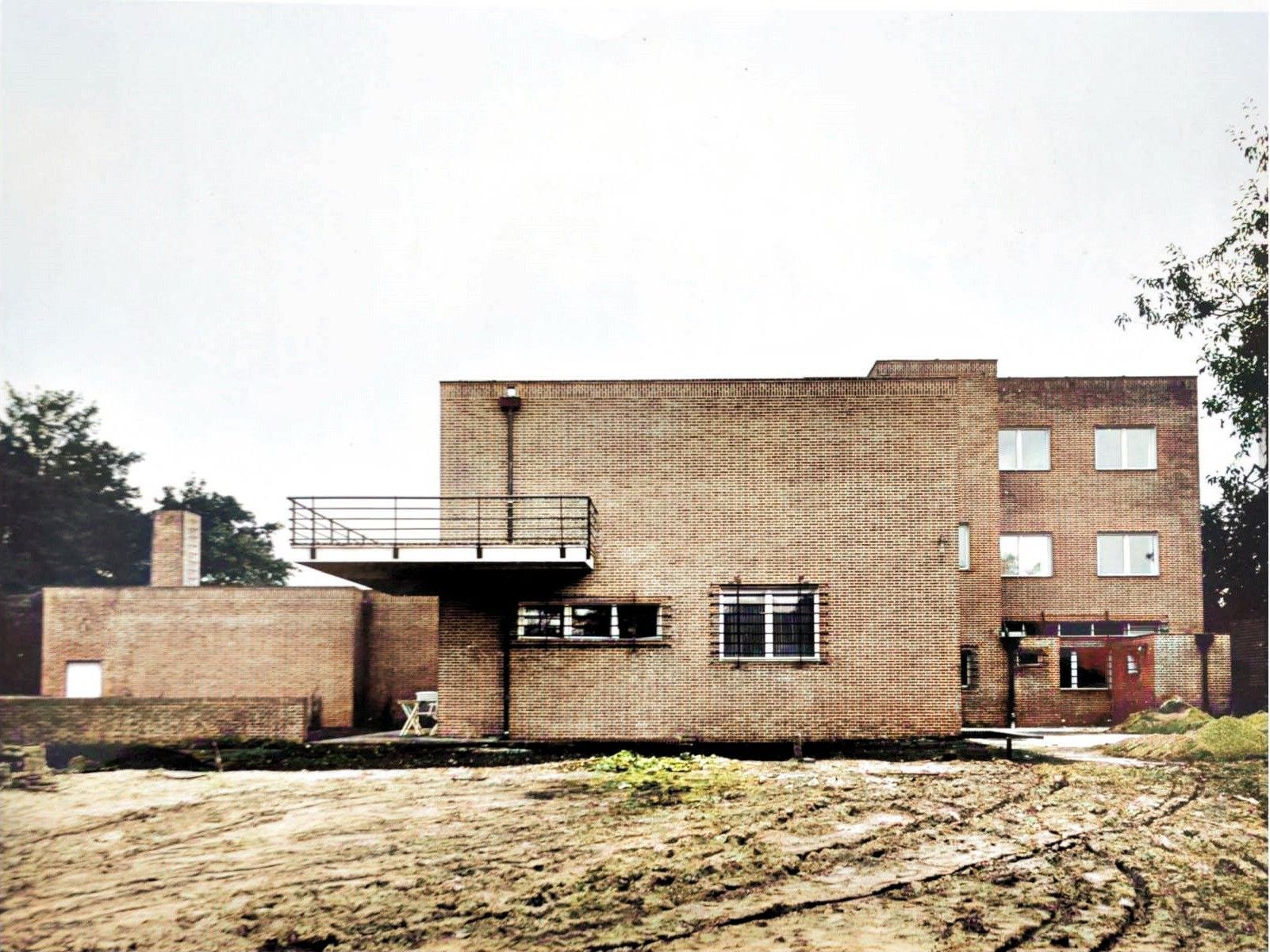
Where: Gubin, Poland
When: 1926
Mies’ first major residential commission, Villa Wolf, signalled his transition from traditional forms to a modernist vocabulary. With its flat roof, horizontal lines and simplified geometry, the house laid the groundwork for the architect’s mature style. Destroyed in WWII, it survives now only in drawings, archive photography and reconstructions.
Barcelona Pavilion (aka German Pavilion)
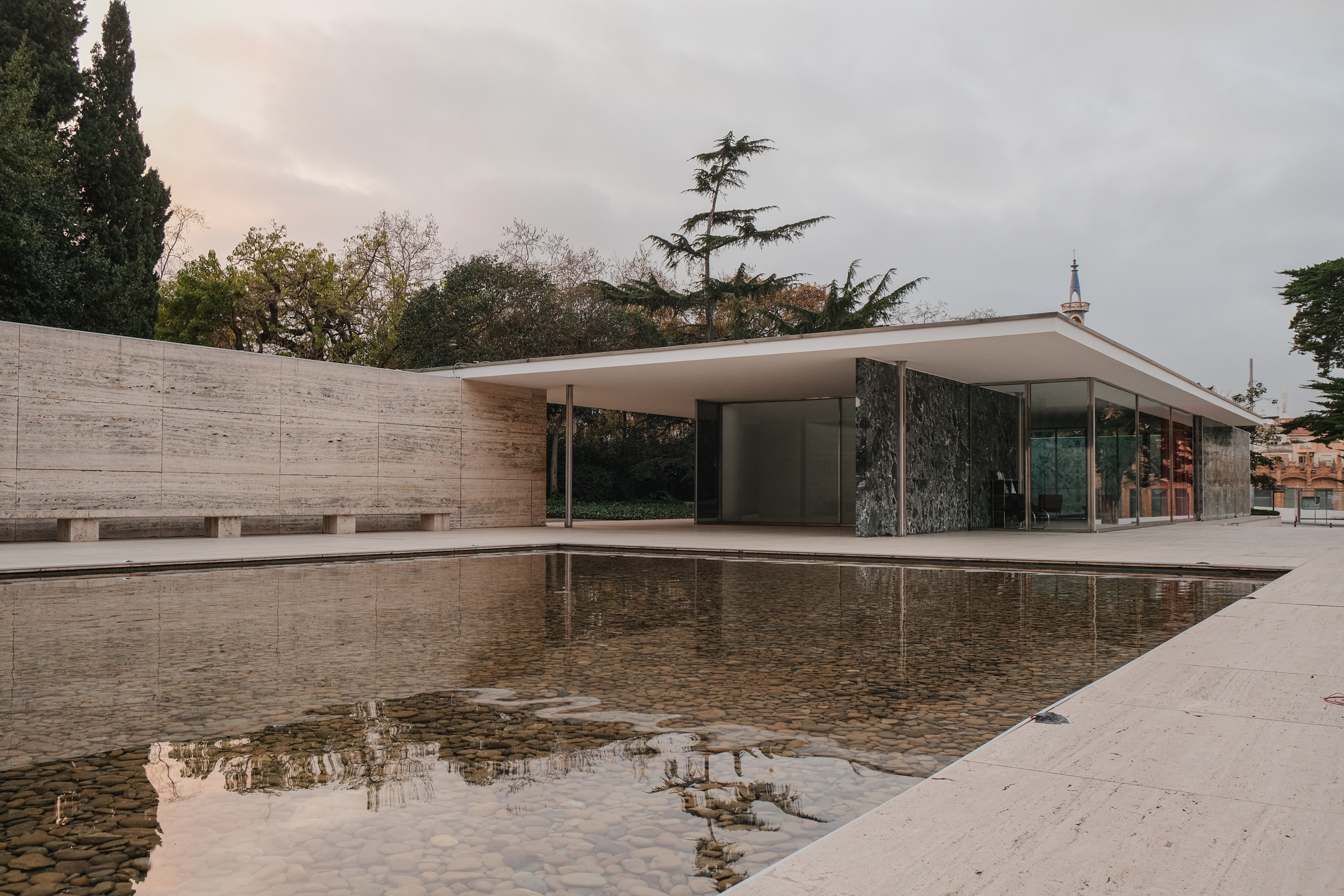
Mies van der Rohe's Barcelona Pavilion celebrated 30 years in 2019
Where: Barcelona, Spain
When: 1929
A temporary structure with permanent impact. Built for the 1929 International Exposition's German contribution, the Barcelona Pavilion distilled Mies’ philosophy into marble, glass and steel. Its flowing, open plan and minimal structure redefined modern space. This is an architecture of calm, clarity and composure, famously accompanied by the iconic Barcelona chair.
Villa Tugendhat
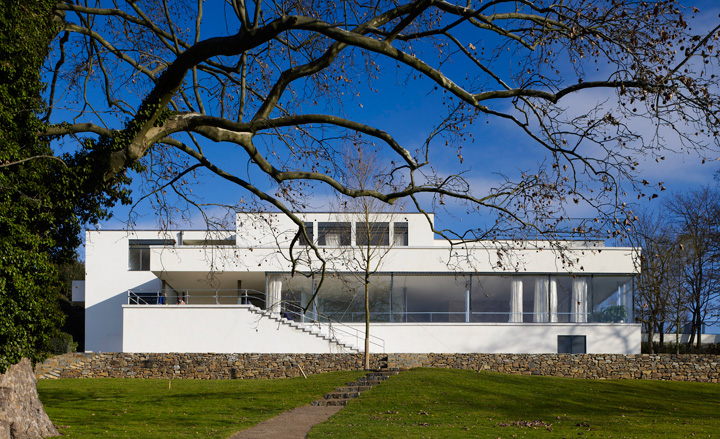
Where: Brno, Czechia
When: 1930
A domestic masterwork that blends luxury with restraint. Villa Tugendhat features a free-flowing plan, luxurious materials like onyx and Macassar ebony, and panoramic glazing that opens to the landscape. It’s early proof that modernism need not be cold and overly austere; Mies’ only requirement was relentless precision.
Edith Farnsworth House
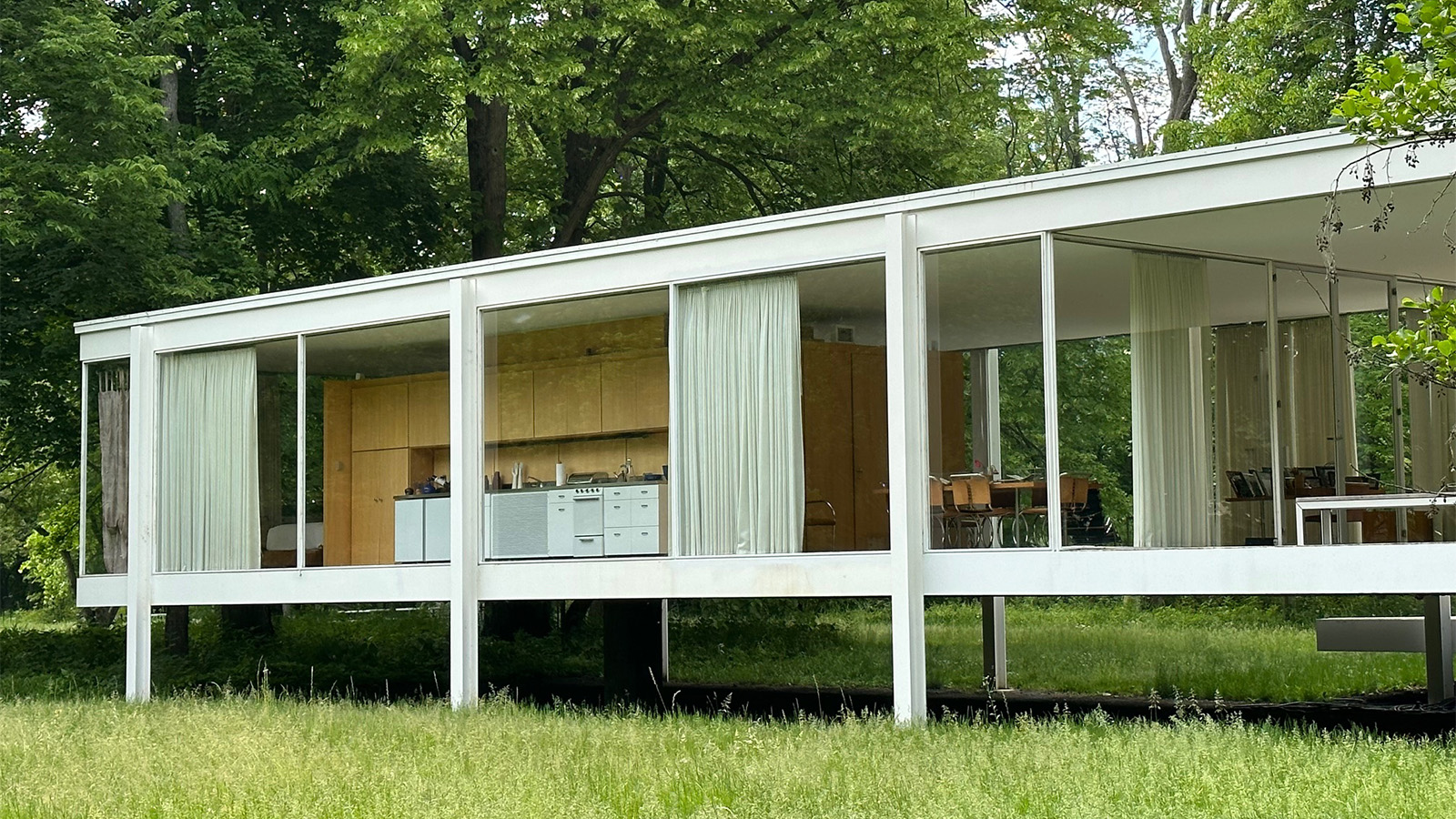
Recently refurbished, the Edith Farnsworth House is now open to the public
Where: Plano, Illinois, USA
When: 1946–1951
A glass box in a meadow, designed as a retreat for Dr. Edith Farnsworth. The house elevates modern living to abstraction; no walls, no privacy, just floating planes of glass and steel. A poetic, if impractical, manifesto that blurred the boundary between architecture and art. Air conditioning was added later making Mies’ box altogether more palatable.
860–880 Lake Shore Drive
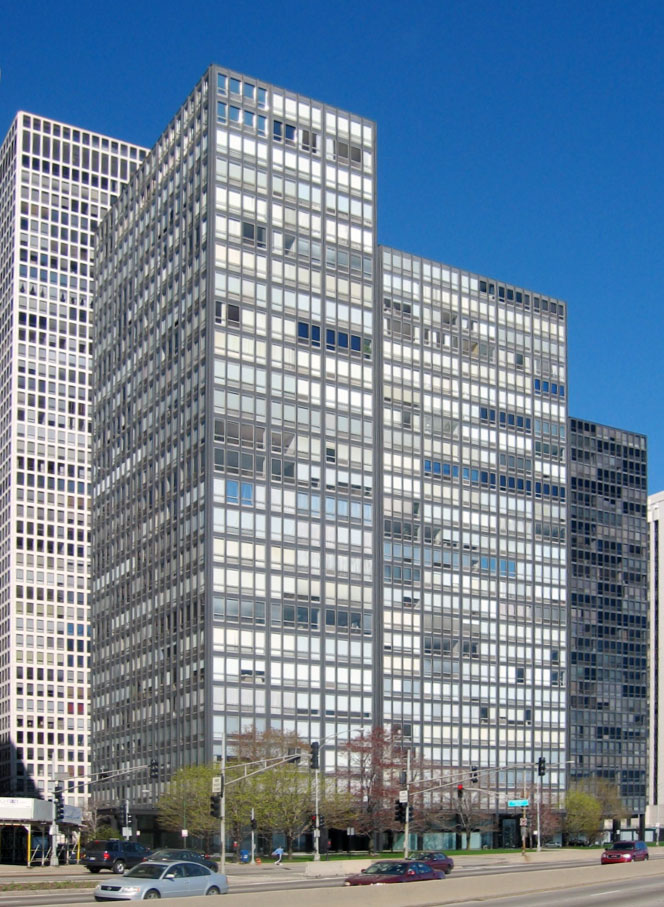
Where: Chicago, USA
When: 1949–1951
These twin towers on the edge of Lake Michigan brought Mies’ glass-and-steel language into American urban life. Their modular façades, exposed structure and grid logic set the template for countless postwar office and residential blocks, although few match Lake Shore Drive’s elegance.
Seagram Building
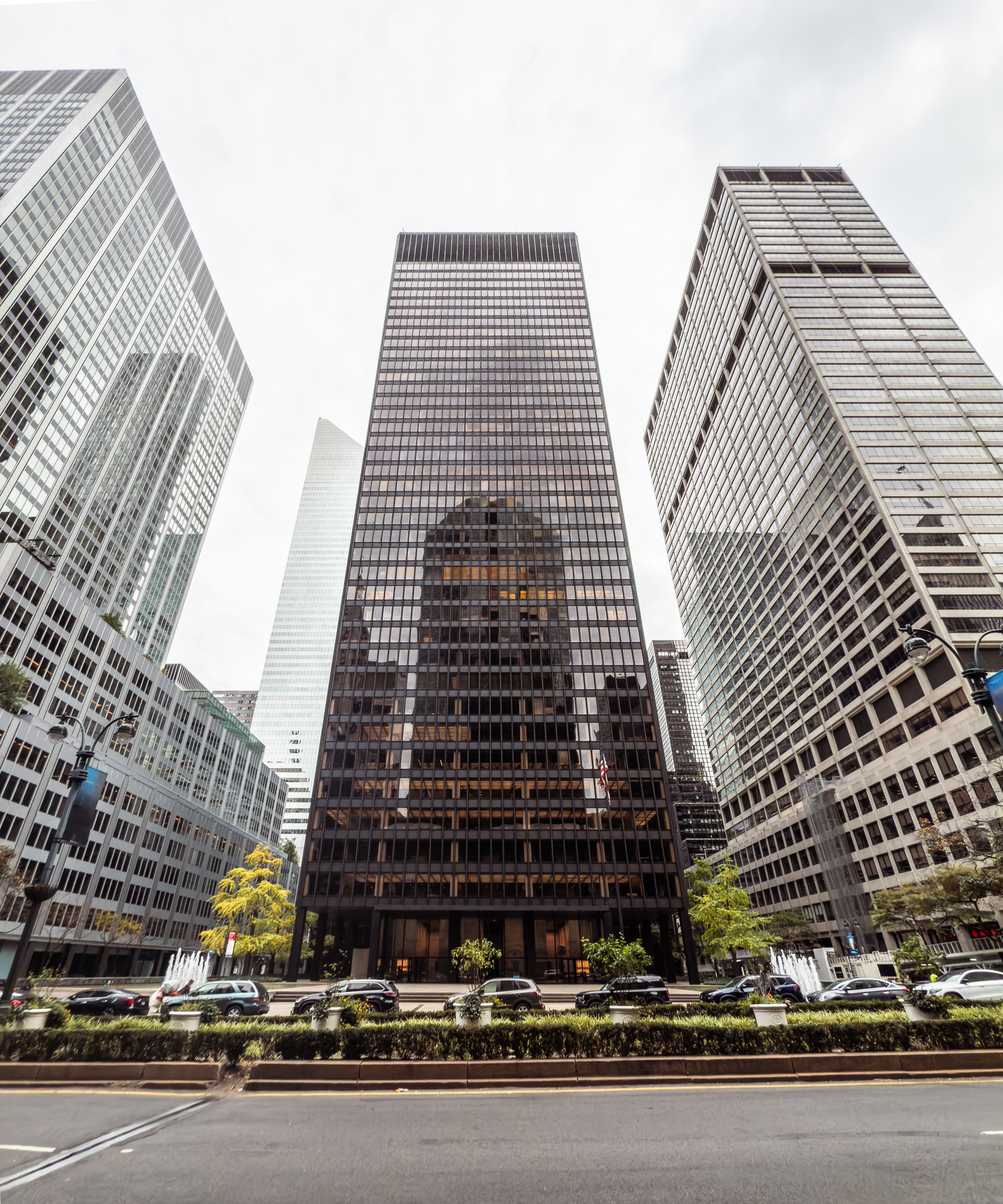
Where: New York, USA
When: completed 1958
Arguably Mies’ American masterpiece. Designed with Philip Johnson, this Park Avenue tower is modernism fully manifest: a bronze-toned curtain wall, perfectly proportioned structure, and a public plaza that defined mid-century urban corporate architecture. Seagram is still a totem of restraint and corporate power, in equal measure.
S.R. Crown Hall
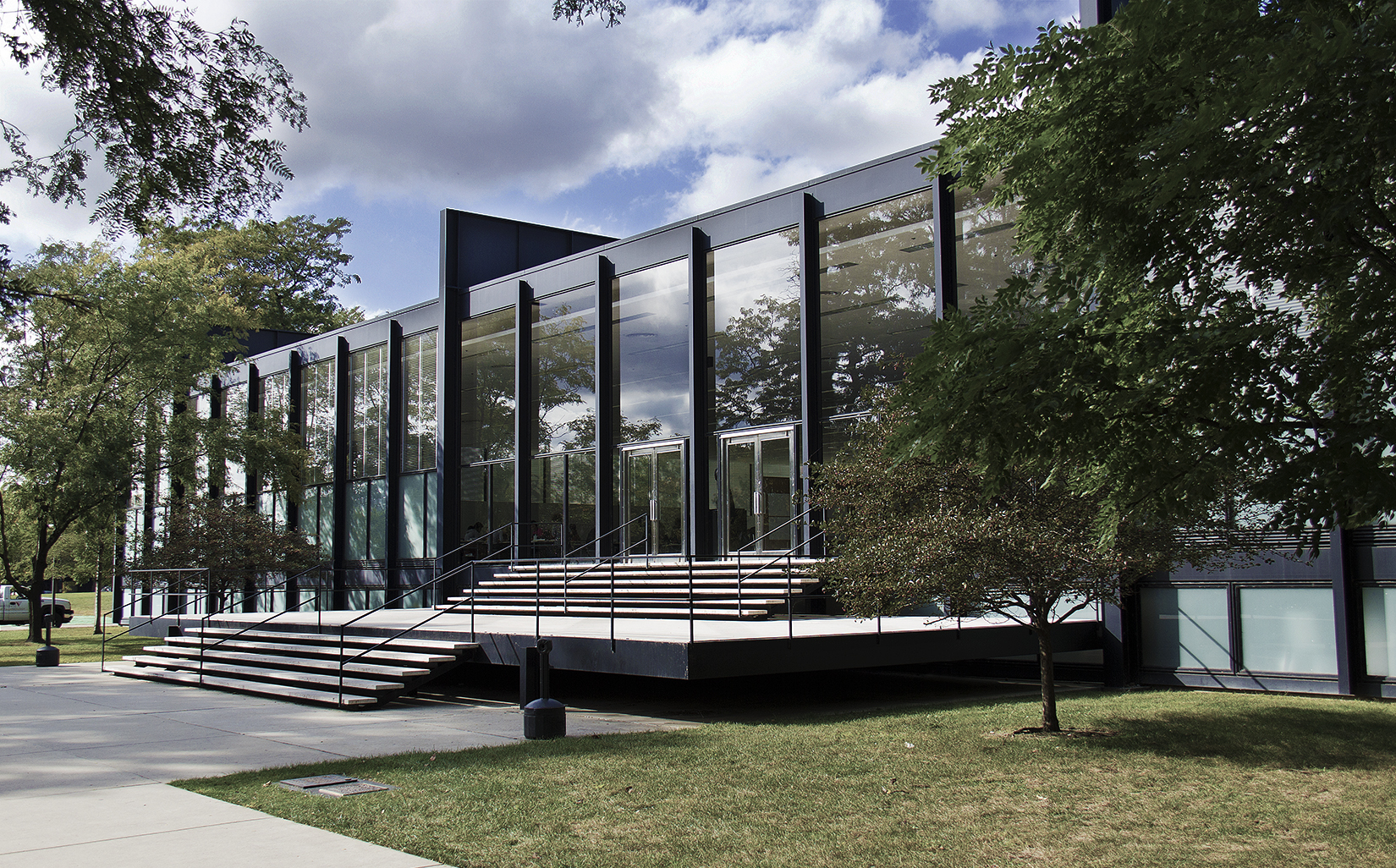
Where: Chicago, USA
When: 1950–1956
Built for the architecture school at the Illinois Institute of Technology, Crown Hall is Mies at his most refined. A vast, column-free interior is suspended beneath a steel roof frame, allowing pure space and uninterrupted light. As much a temple to structure as to architectural education.
Toronto Dominion Centre
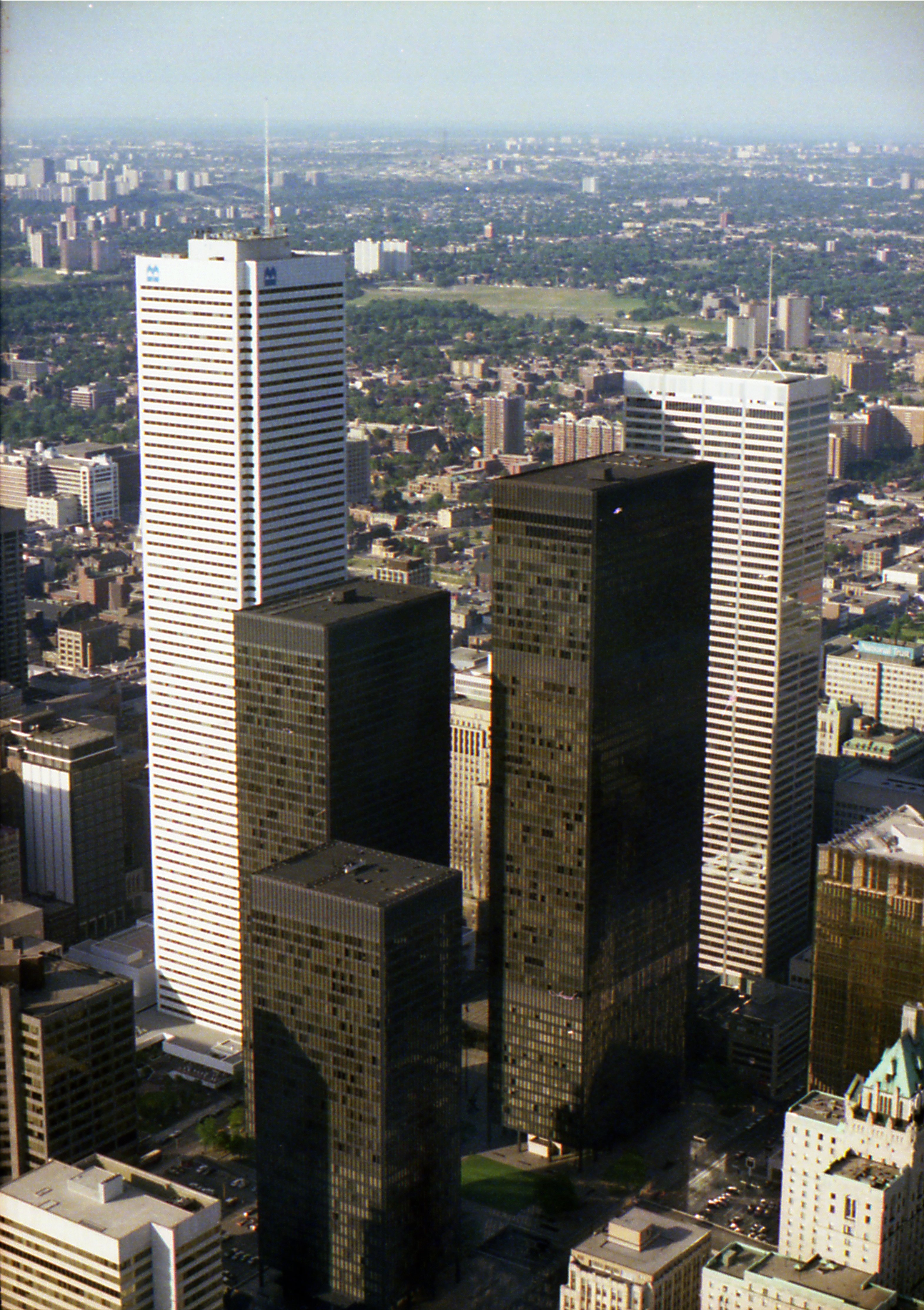
The Toronto Dominion Centre as captured from the two levels of viewing rooms on the Canadian National Tower in Toronto Canada in 1978
Where: Toronto, Canada
When: 1964–1969
Mies’ largest project and his most complete urban vision. The TD Centre’s black steel towers and granite plaza brought a sense of monumentality and order to the downtown of a Toronto that wanted to make a big impact on the world of business. It was International Style as corporate identity: confident, sober, and impossibly crisp. Now housing approximately 21,000 workers, it remains the largest commercial complex in Canada.
Martin Luther King Jr. Memorial Library
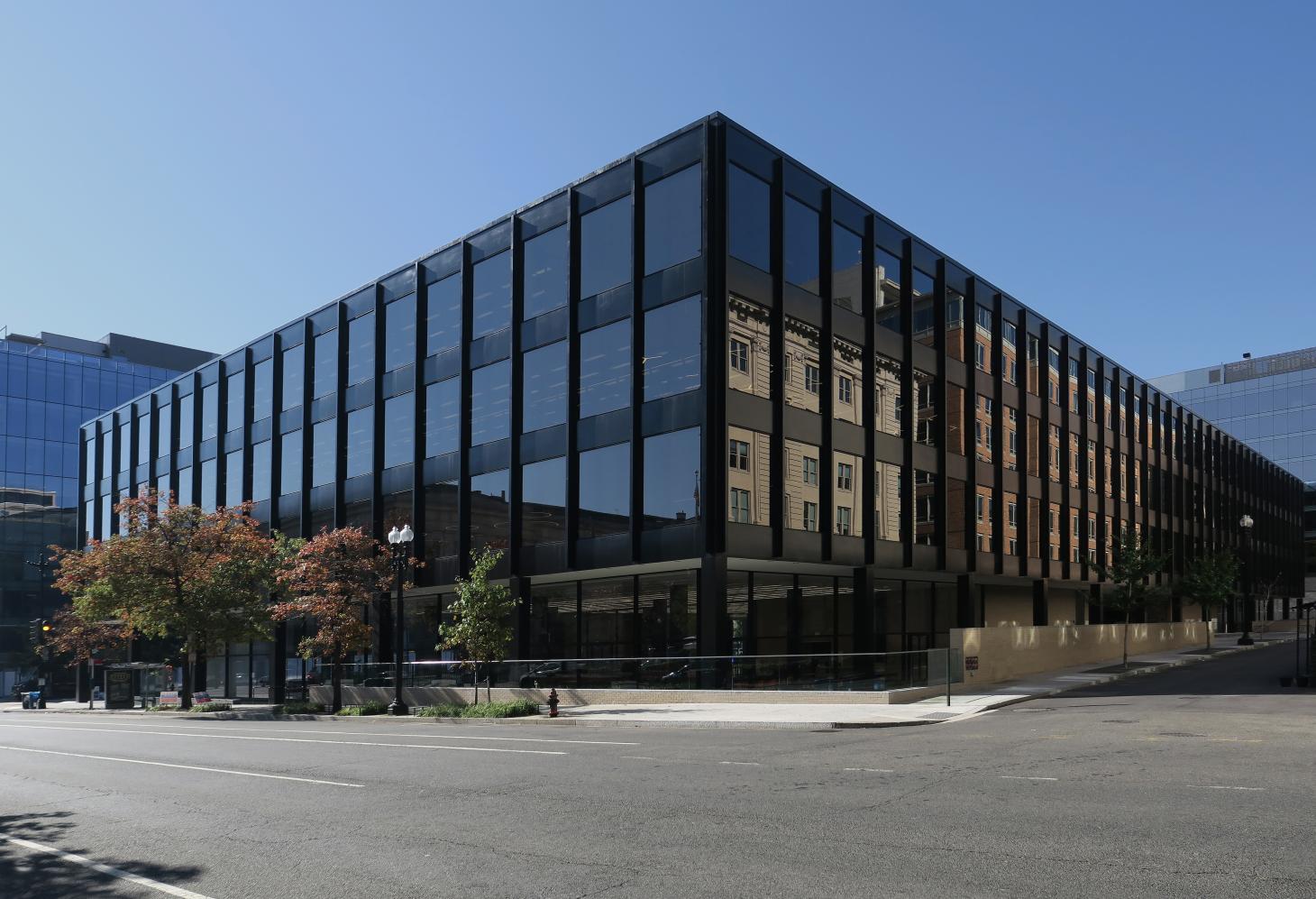
In 2021, photographer Paul Clemence documented the renovated Martin Luther King Jr Memorial Library in Washington DC, originally created by Mies van der Rohe in 1972
Where: Washington DC, USA
When: Completed 1972
Completed posthumously, this civic library is Mies’ only public building in the U.S. capital. With its dark glass façade and rational grid, it reads as a serene monument to knowledge. Recent renovations have revitalised the space while respecting Mies’ original clarity.
Neue Nationalgalerie
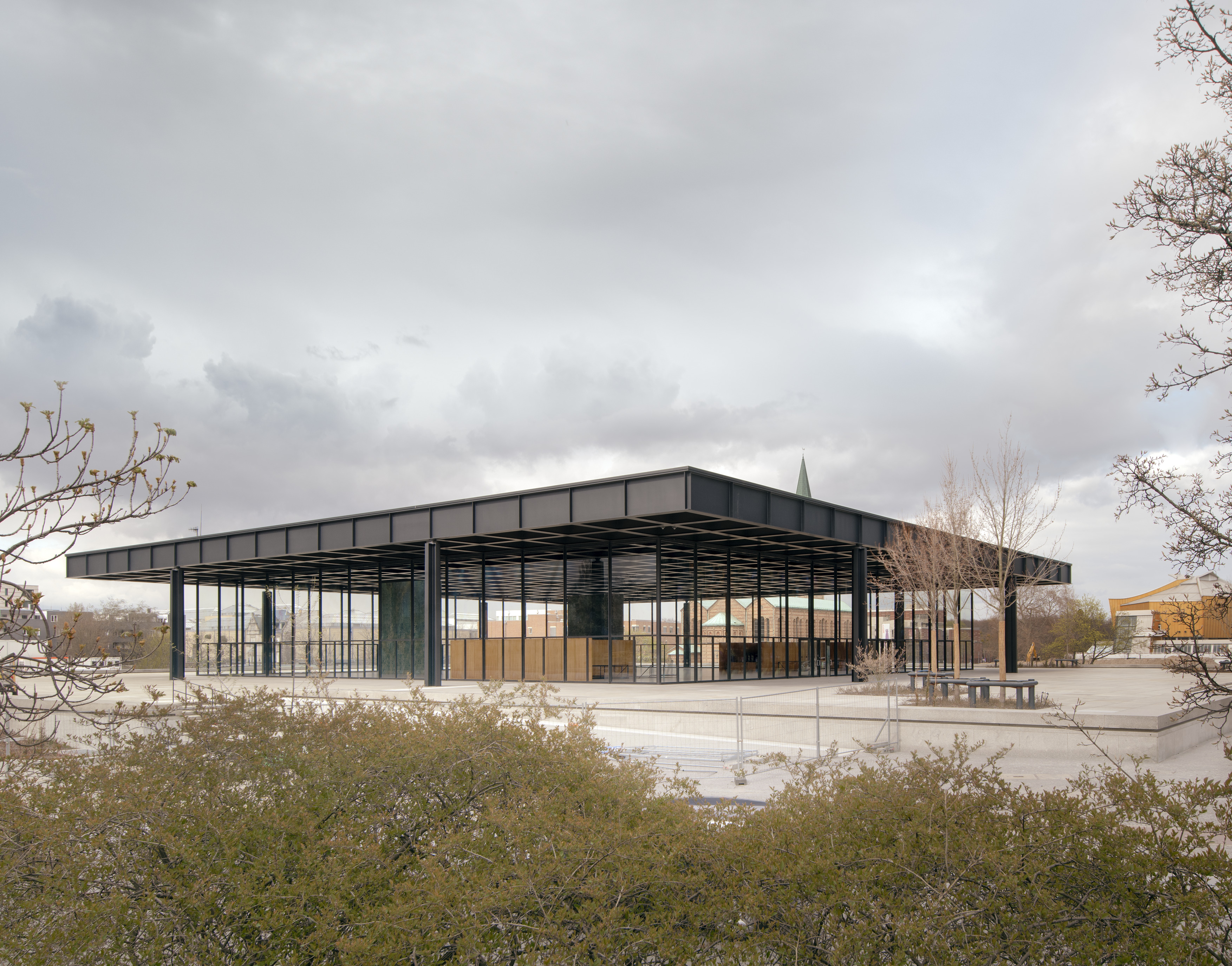
Neue Nationalgalerie, recently refurbished by David Chipperfield
Where: Berlin, Germany
When: completed 1968
Mies’ final project in Europe, and one of his most profound. A floating steel roof shelters a glass-walled exhibition hall, set above a sunken plinth. The building functions as both museum and object – an artwork housing other artworks, and, perhaps, a farewell to his native Germany. In 2022, the building was masterfully restored by British architect and Mies devotee David Chipperfield.
The Gallery had long been plagued with technical problems, including non-existent insulation, near constant glass cracking and condensation and terrible security (exactly the type of complaints Mies liked to brush aside in his lifetime). Now rid of these flaws, and resplendent with magnificent Miesian proportionality, this Berlin landmark is perhaps his finest public work. The Gallery features elements of the earlier, but never-built, design for the headquarters of the Bacardi rum company in pre-revolutionary Cuba.
David is a writer and podcaster working (not exclusively) in the fields of architecture and design. He has contributed to Wallpaper since 2022 when he wrote about the late, postmodernist architect and founder of the Venice Architecture Biennale - Paolo Portoghesi reporting from his home outside Rome. In 2024, David launched Arganto - Gabriele Devecchi Between Art & Design, a podcast exploring the life and legacy of this Milanese silversmith and design polymath.