Ludwig Mies van der Rohe's Villa Tugendhat returns to form

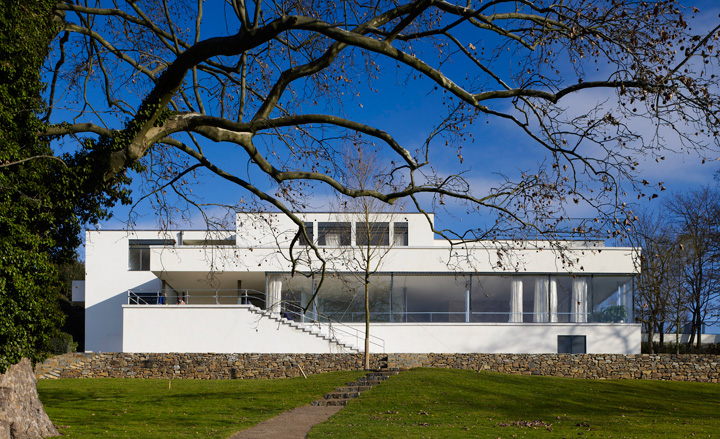
Receive our daily digest of inspiration, escapism and design stories from around the world direct to your inbox.
You are now subscribed
Your newsletter sign-up was successful
Want to add more newsletters?

Daily (Mon-Sun)
Daily Digest
Sign up for global news and reviews, a Wallpaper* take on architecture, design, art & culture, fashion & beauty, travel, tech, watches & jewellery and more.

Monthly, coming soon
The Rundown
A design-minded take on the world of style from Wallpaper* fashion features editor Jack Moss, from global runway shows to insider news and emerging trends.

Monthly, coming soon
The Design File
A closer look at the people and places shaping design, from inspiring interiors to exceptional products, in an expert edit by Wallpaper* global design director Hugo Macdonald.
‘They say that Prague is a baroque city, and Brno is a modernist one,’ says Czech architect Iveta Černá. Indeed the evidence is everywhere in the Moravian capital. In the first decades of the 20th century, culture, commerce and industry were in harmony in the city. This helped create its remarkable collection of early modernist buildings, which includes work by local functionalists Bohuslav Fuchs and Ernst Wiesner. Without a doubt, though, the city’s star architectural attraction is the Mies van der Rohe-designed Villa Tugendhat, which has been newly renovated by a team directed by Černá.
Sat on a slope offering sweeping city views, the villa is the epitome of modernity, a composition of low white volumes with a modest street façade featuring narrow openings and discreet milk glass. The three-level structure hosts a swathe of bedrooms at street-level, with the main living areas and lush indoor garden above. The airy open-plan interior features an iconic strip-glass façade that overlooks a leafy, landscaped back garden.
Built in the wealthy neighbourhood of Černá Pole at the dénouement of Brno’s prosperous 1920s, Tugendhat was the ideal, no-expense-spared modern house, commissioned by Jewish factory-owner Fritz Tugendhat on land he received as a wedding present from his in-laws. The clean, functional look belies the luxurious materials appointed by Tugendhat and Mies van der Rohe. Zebrano wood and Makassar ebony appear throughout, as well as onyx - a nod perhaps to the architect’s stone-carving heritage.
Classic furnishings by Lilly Reich complemented the architect’s own pieces, like iconic Brno, Barcelona and Tugendhat chairs, the latter custom-designed for the villa. On the lower-ground floor, put to use as a service area, was an ultra-modern (for the time) air-conditioning system and a glass façade that opens completely, thanks to a mechanism built into the wall.
Sadly, the ideal home did not have the ideal future. The family enjoyed just eight years in Tugendhat before fleeing the Nazis in 1938. ‘After that, the villa had many uses, including as a nursery and even a stable,' says Černá.
When it was designated a UNESCO World Heritage Site in 2001, Tugendhat had deteriorated far beyond its original glory, despite having become a prime destination for architecture pilgrims. ‘Now it is the most authentic work of Mies van der Rohe in Europe,’ says Černá, who directed the renovation, ‘but back then the wear and tear was enormous.’ Entire sections of the interior were missing. Later, parts of the original wood panelling were accidentally found at Masaryk University, a building used by the Gestapo as their Brno HQ.
The recent restoration took as long as the initial, two-year-long construction. It improved upon an earlier 1980s restoration and resurrected the original colour scheme. ‘The first renovation was done in monochrome,’ recalls Irena Murray, the Czech-born director of the RIBA British Architectural Library. ‘I heard [Fritz’s wife] Greta Tugendhat speak about the villa in New York and she had been talking about its ruby reds and emerald greens. And I remember thinking, “What ruby reds and emerald greens?”’
To celebrate the villa’s return to form, RIBA will launch an exhibition in London giving a visual history of the building and a record of the recent renovation. ‘Villa Tugendhat in Context’, which opens on 19 June, follows the dramatic history of the villa through the testimony of three generations of photographers. It includes archived articles from the 1930s, together with a wealth of historical material never before seen in London.
If you cannot make the trip to Brno, the exhibition is a must-see. ‘Apart from the great architectural merit, the villa is a particularly successful expression of Mies’s ingenious ideas of creating clean, airy and flexible spaces designed to aid everyday life,’ says Murray. ‘The house adapted to all its functions with remarkable ease, itself proof of excellent design. Tugendhat might have been the gold standard for another era but there is absolutely nothing in it that couldn’t and shouldn’t serve as an example of the principles of a well-tempered dwelling today.’
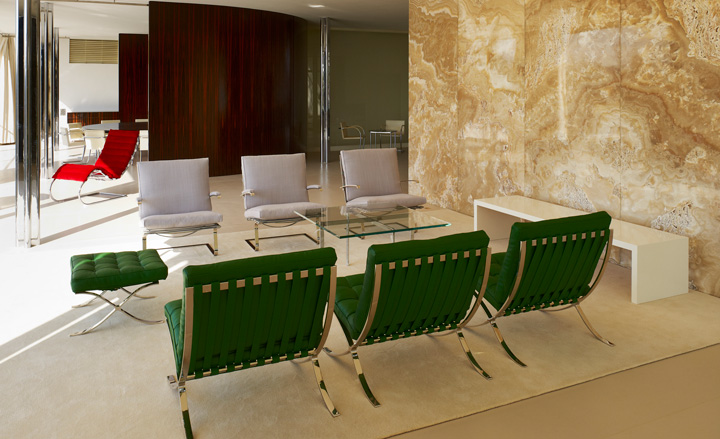
The main living space, featuring Mies van der Rohe's Barcelona and Brno chairs and an onyx wall. The room is partially open onto the dining area
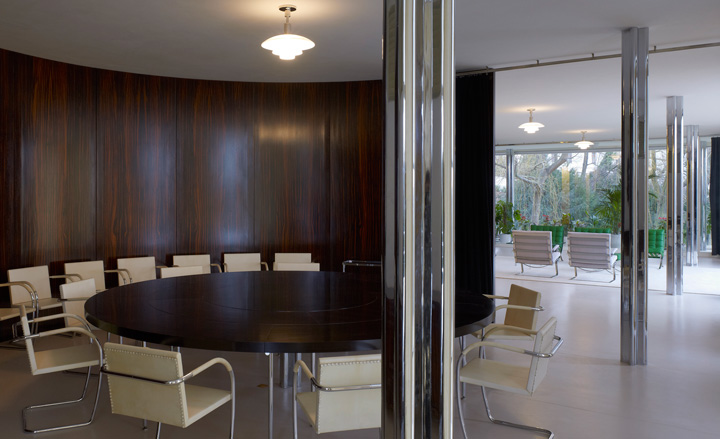
The dining room is divided by a curved wall of Macassar ebony and furnished with a custom circular dining table and more than a dozen Brno chairs
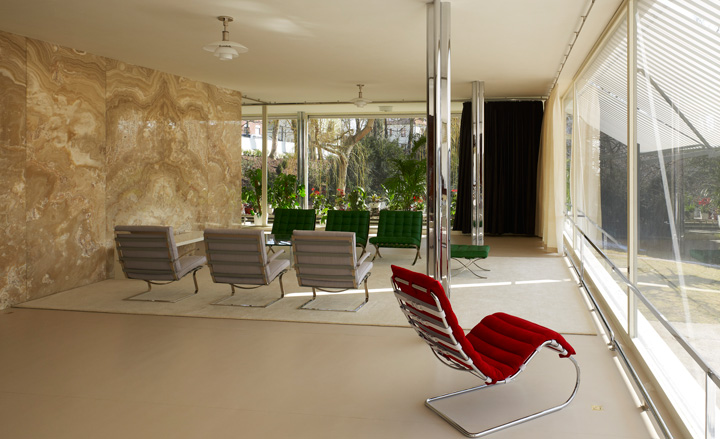
The living room’s strip-glass façade overlooks a leafy, landscaped back garden
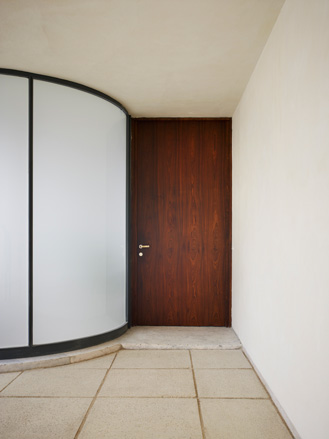
High-spec materials are evident even in the entry foyer, with its travertine floors and Macassar ebony door
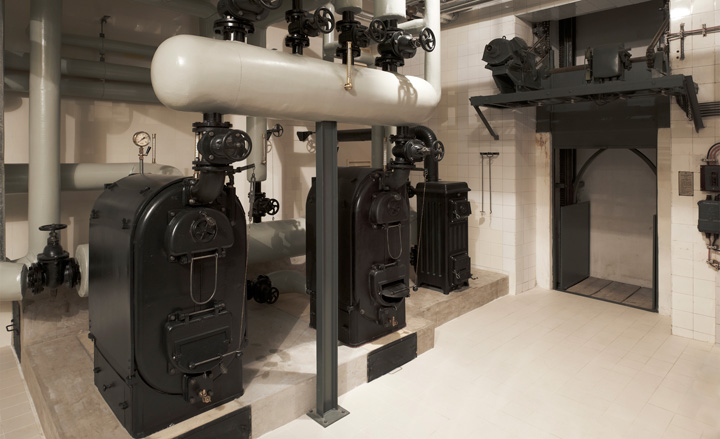
The boiler room has been totally restored and the state-of-the-art air-mix room, situated on the lower-ground floor, is used as a service area
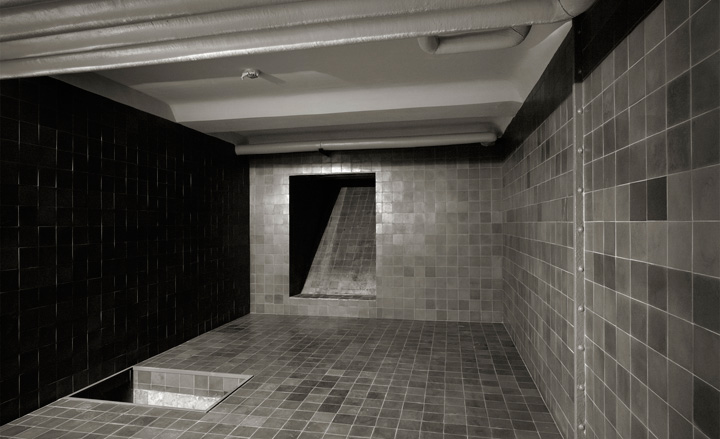
The tiled coke-storage room, on the lower-ground floor
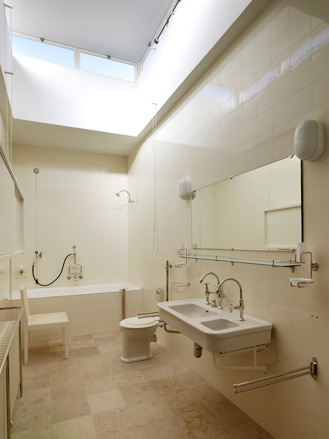
The high-tech bathroom – originally designed for Greta Tugendhat’s parents, who gave the land to the Tugendhats for their wedding - stands the test of time
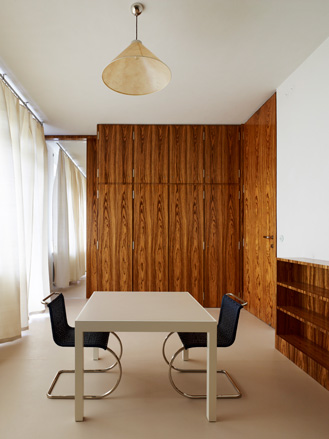
The bedroom of the Tugendhat’s eldest daughter, Hanna, has a zebra-wood wardrobe
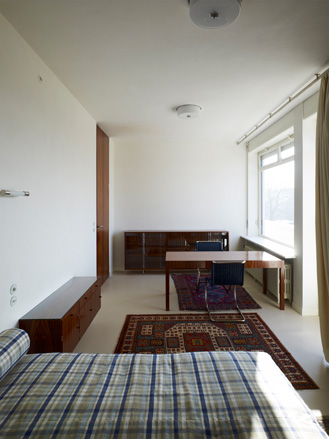
Fritz Tugendhat’s former bedroom
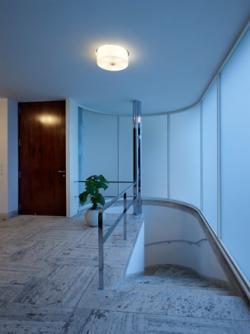
The entry hallway has a curved milk-glass wall that protected the occupants from onlookers
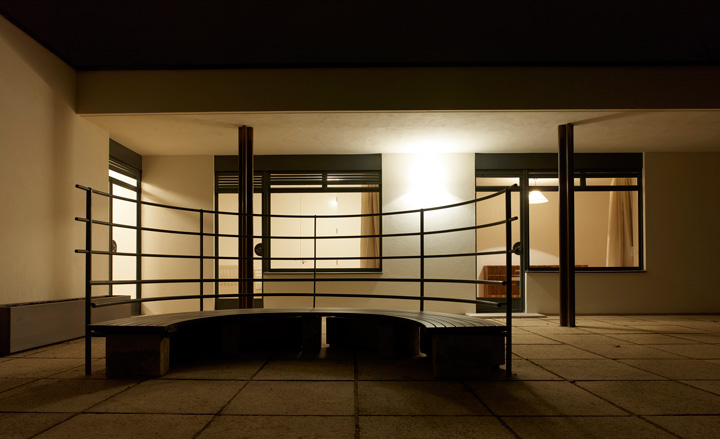
The upper-level terrace, accessed from the main living areas
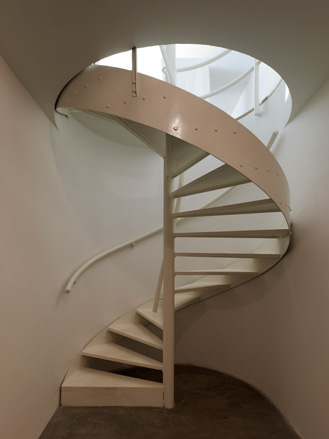
A powder-coated steel spiral staircase heads down to the service floor
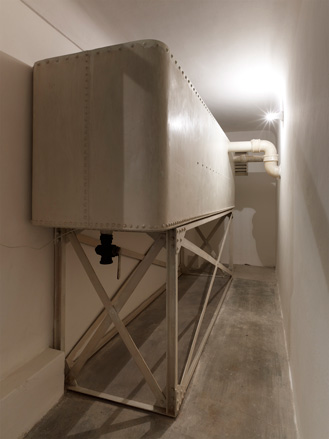
A rain-water reservoir on the lower-ground floor
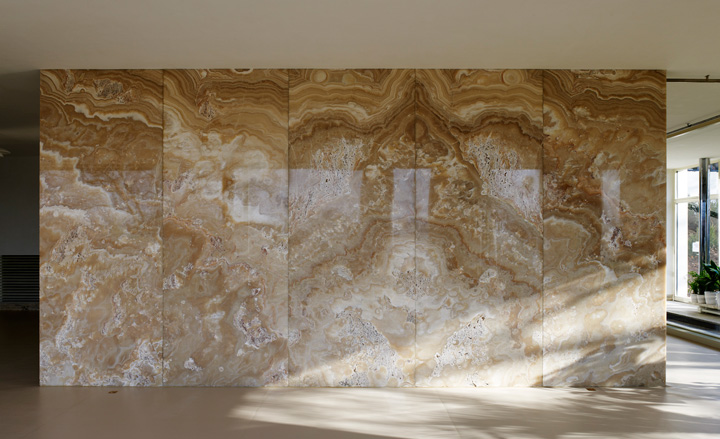
The villa’s onyx wall, the home’s central design feature
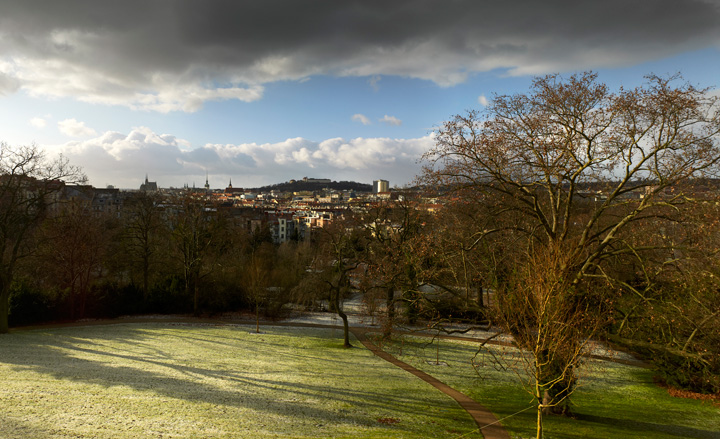
The view over the garden and across Brno from the second-storey terrace
Receive our daily digest of inspiration, escapism and design stories from around the world direct to your inbox.
Ellie Stathaki is the Architecture & Environment Director at Wallpaper*. She trained as an architect at the Aristotle University of Thessaloniki in Greece and studied architectural history at the Bartlett in London. Now an established journalist, she has been a member of the Wallpaper* team since 2006, visiting buildings across the globe and interviewing leading architects such as Tadao Ando and Rem Koolhaas. Ellie has also taken part in judging panels, moderated events, curated shows and contributed in books, such as The Contemporary House (Thames & Hudson, 2018), Glenn Sestig Architecture Diary (2020) and House London (2022).
