New photographs of Mies van der Rohe’s Martin Luther King Jr Memorial Library
Photographer Paul Clemence documents the recently renovated Martin Luther King Jr Memorial Library in Washington DC, originally created by Mies van der Rohe in 1972

Paul Clemence - Photography

The Martin Luther King Jr Memorial Library in Washington DC is the only building of its typology designed by Ludwig Mies van der Rohe; and one of the last by the modernist master, completed posthumously in 1972. Mecanoo, with local partner OTJ Architects, recently completed a modernisation of the US capital's landmark, and photographer Paul Clemence documented the refresh, offering a virtual tour of the reopened building.
Interventions included reworking the main entrance and circulation cores to increase transparency and capacity; designating the centrally placed Great Hall as a space for events to become the library's heart; and removing columns and partitions on upper floors to create the flowing and flexible Upper Great Halls.
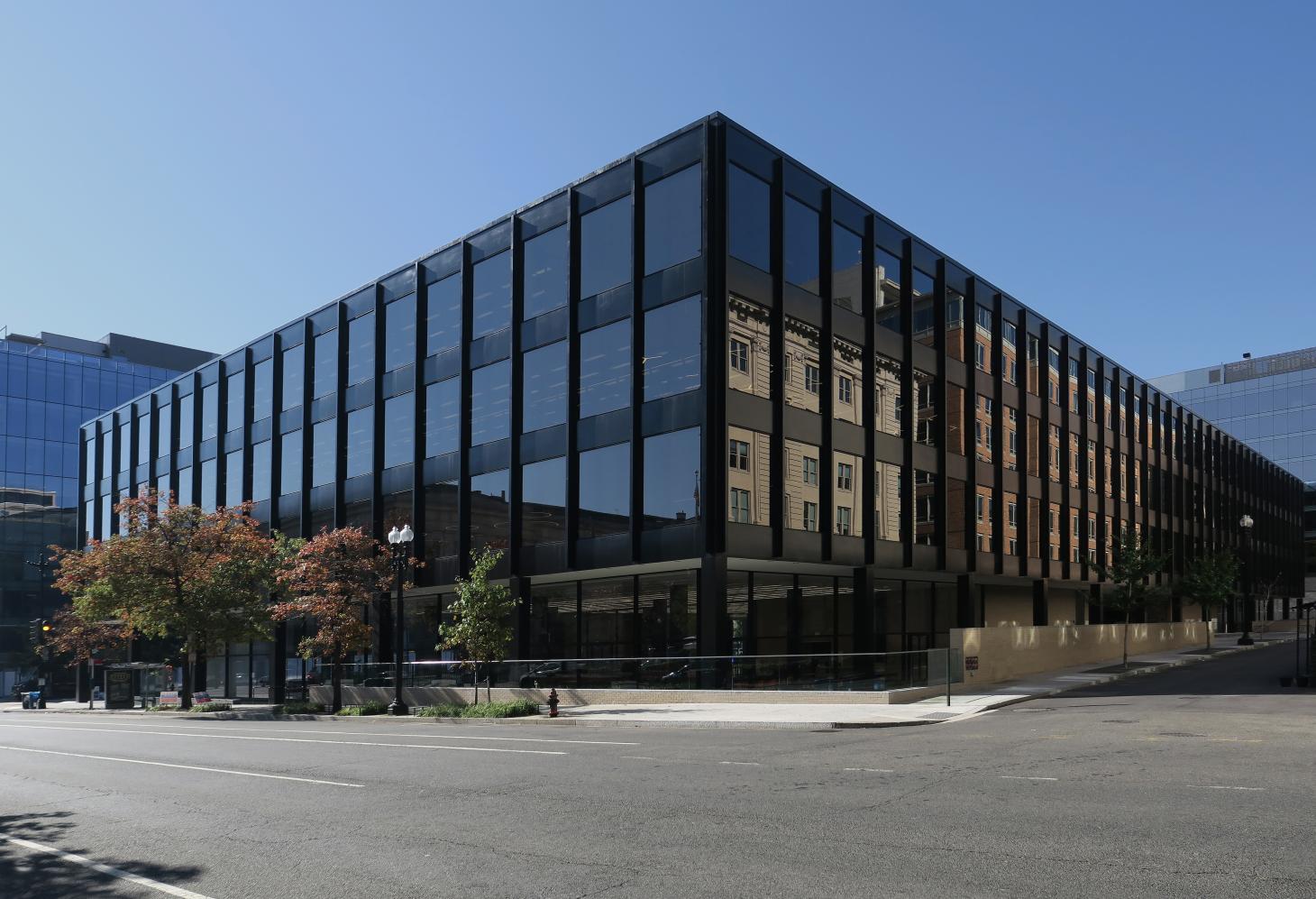
A new green rooftop terrace was added, as well as a ground level cafe. The reading rooms were refreshed and key areas for children and teens were expanded. As a result of the renovations, the Mies van der Rohe-designed library's public space increased by 60 percent. Now, the structure, which was declared a historic landmark in 2007, can be more open and cater to more visitors.
Delft-based Mecanoo are experts in cultural institutions and libraries; they count the Library of Birmingham and the National Kaohsiung Center for the Arts in Taiwan under the belt. Here, they emphasised openness, movement and communal areas, bringing the community to the heart of their design.
‘The vision for the MLK Library revolves around respect for the original architecture while updating the building to a modern library that reflects a focus on people, celebrating the exchange of knowledge, ideas and culture,' say the architects.
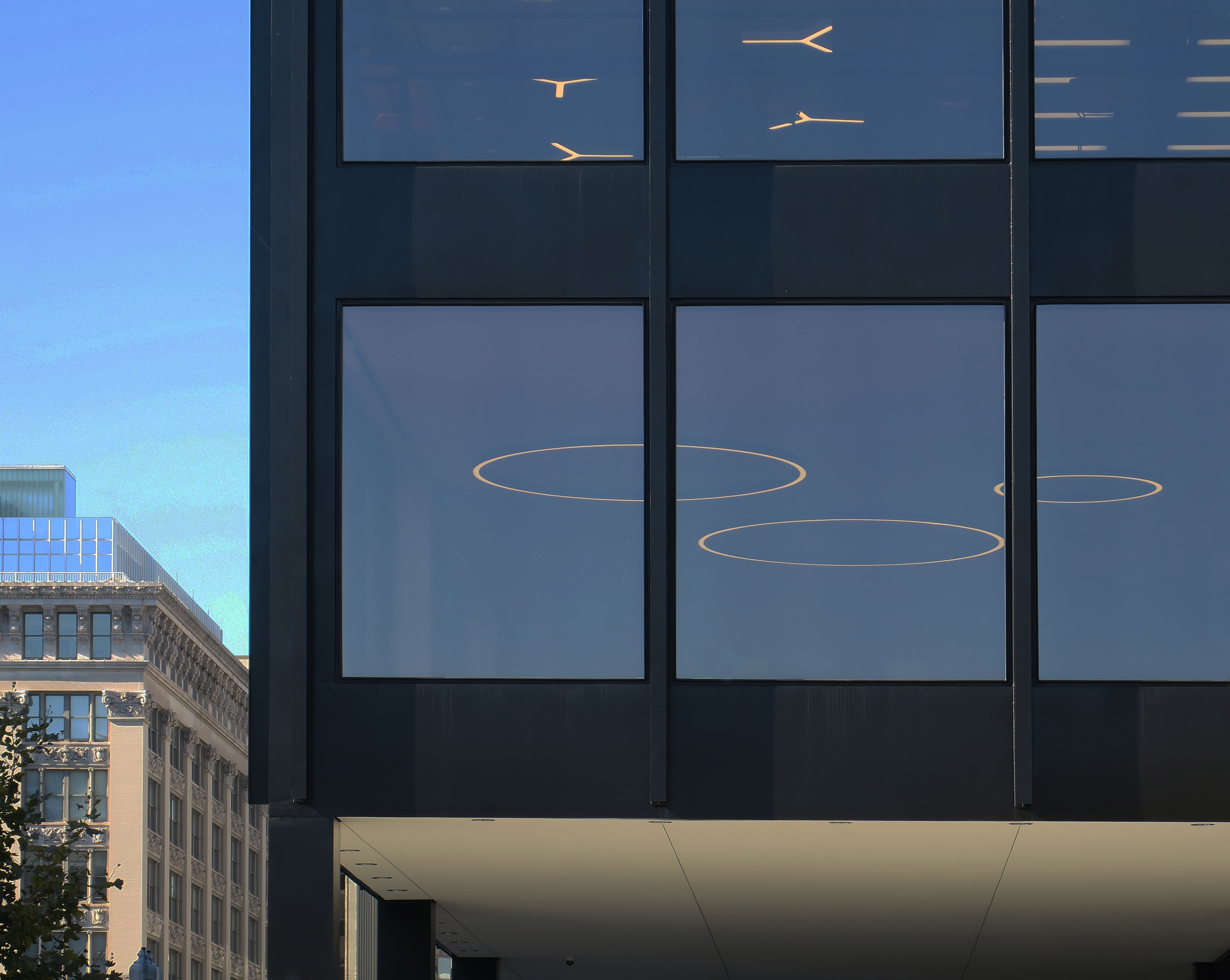
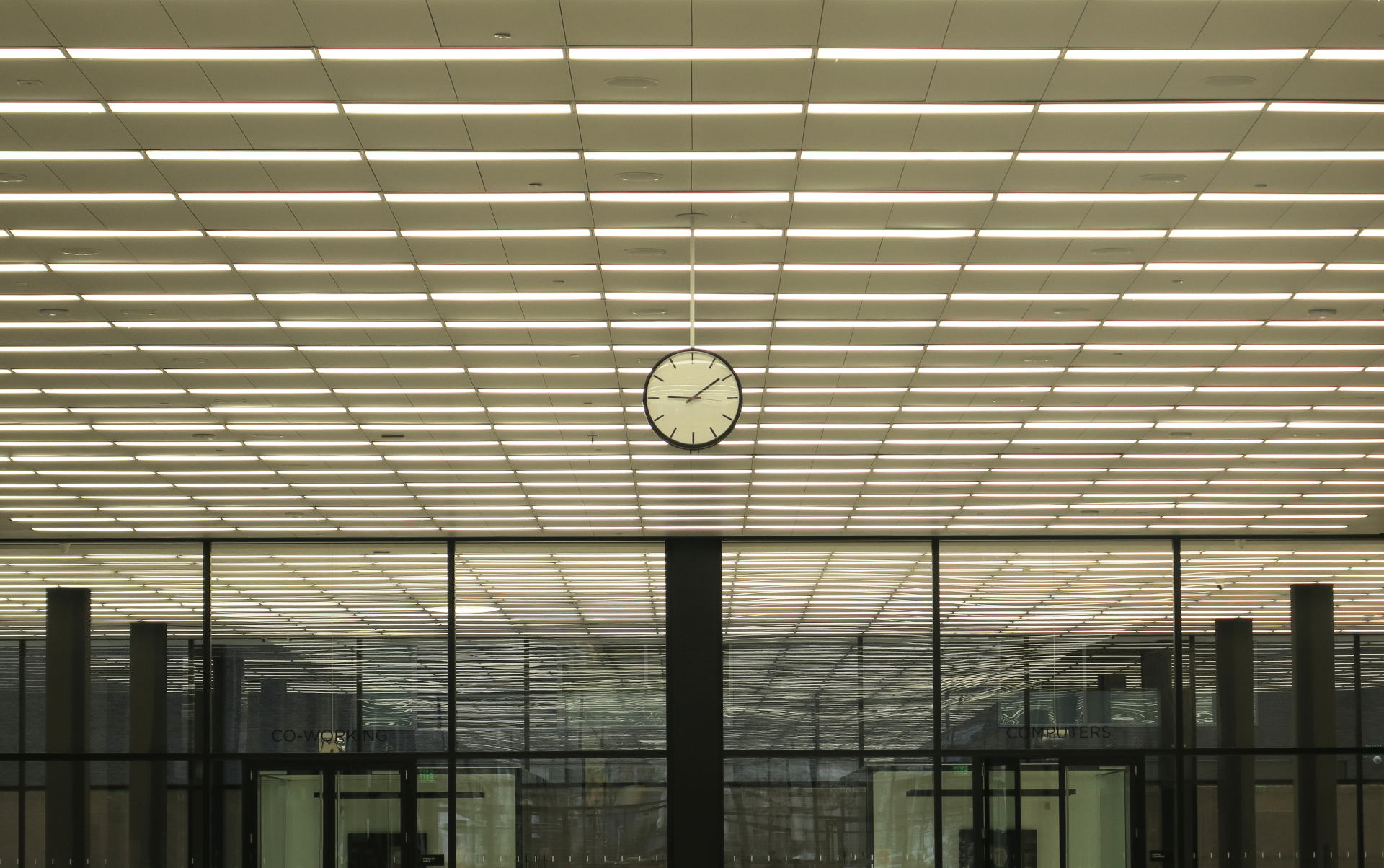

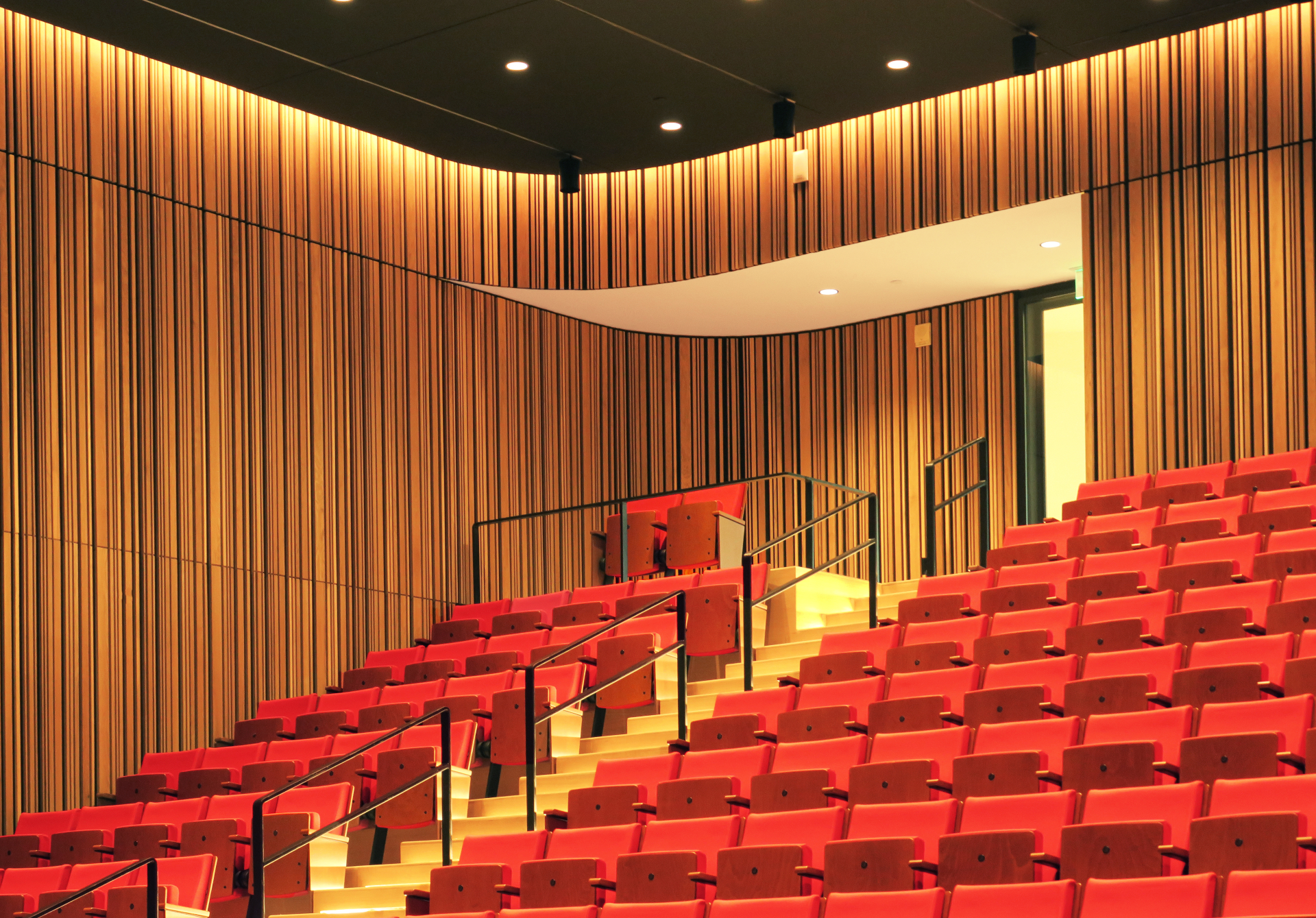
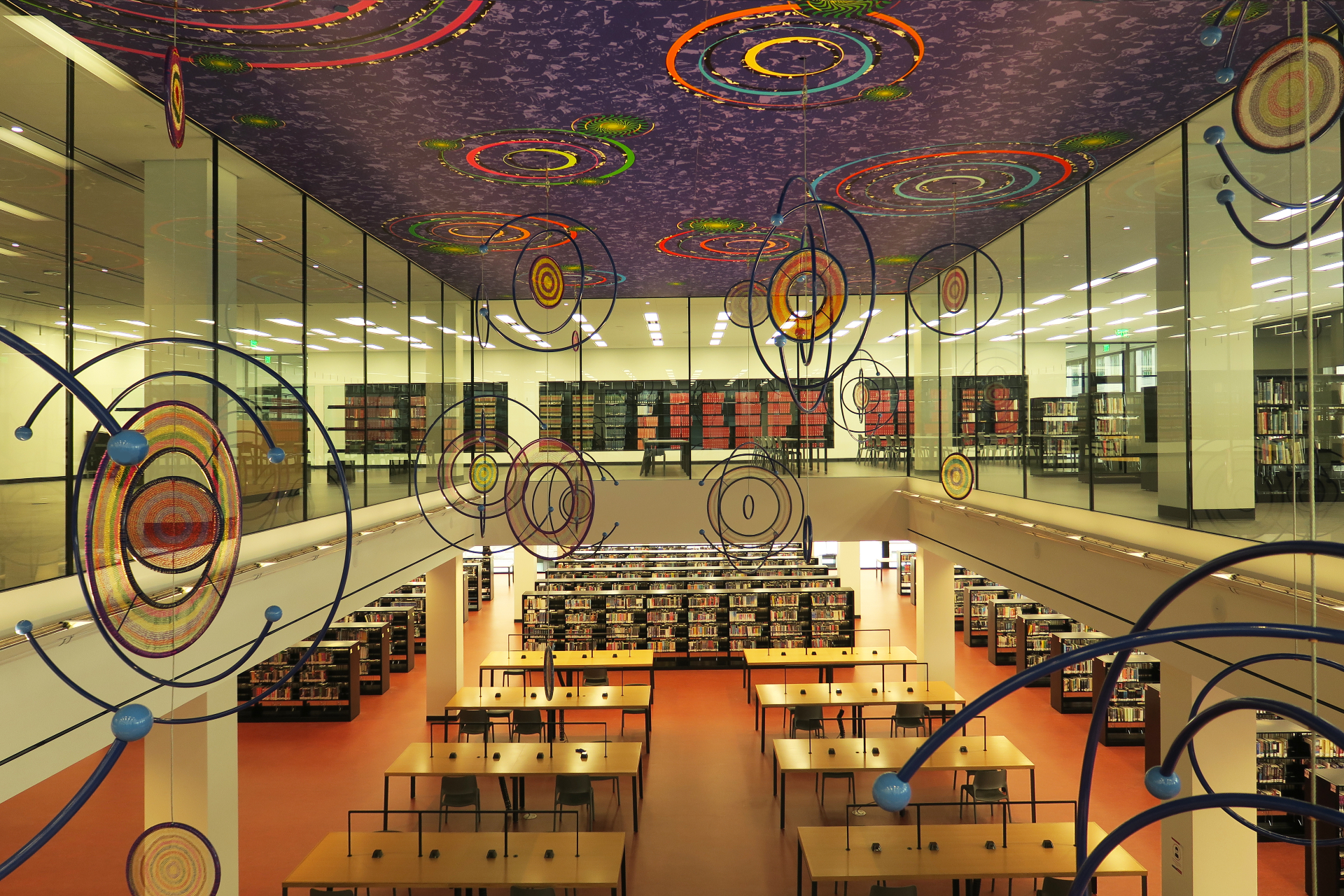

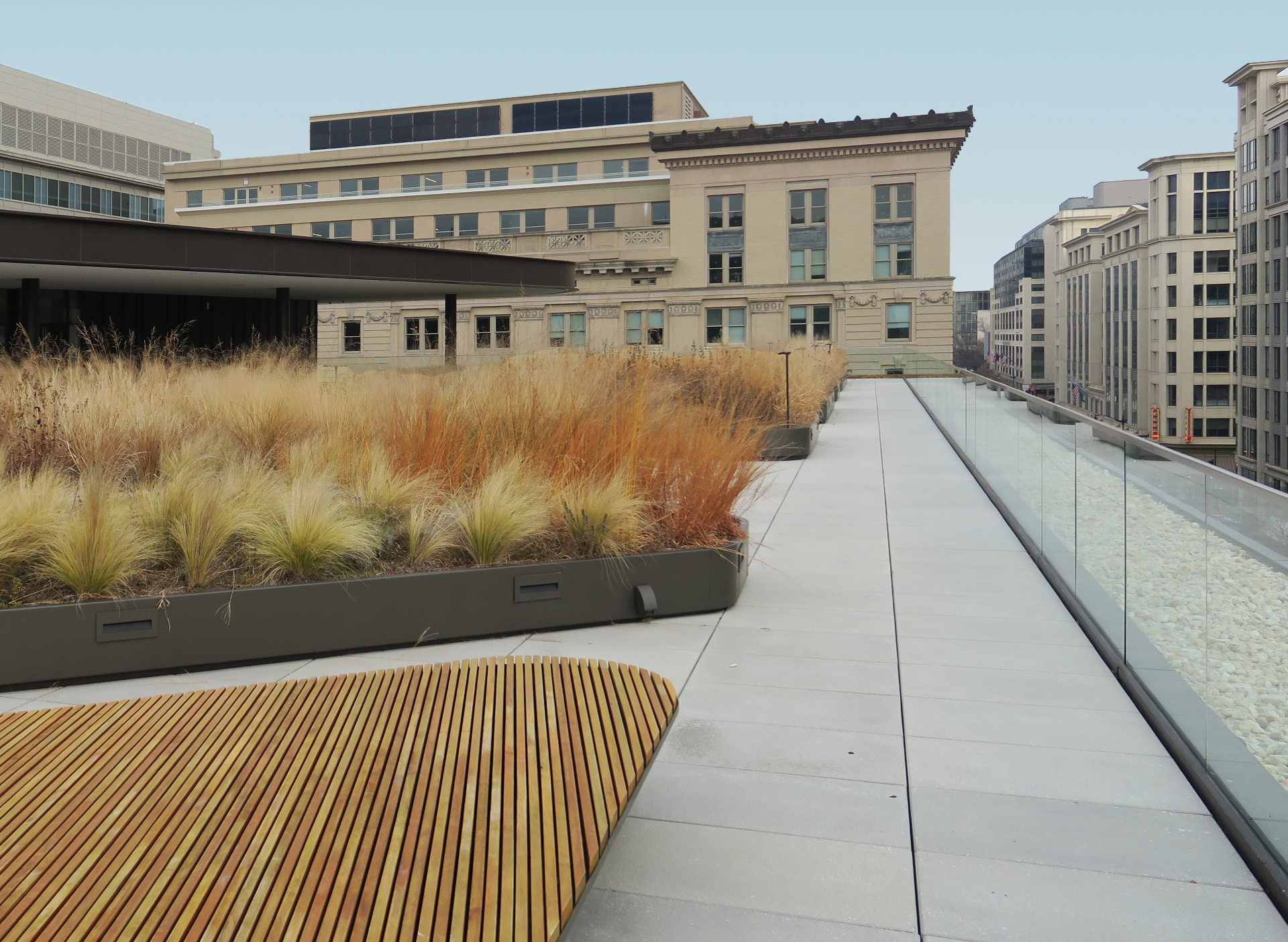
INFORMATION
Receive our daily digest of inspiration, escapism and design stories from around the world direct to your inbox.
Ellie Stathaki is the Architecture & Environment Director at Wallpaper*. She trained as an architect at the Aristotle University of Thessaloniki in Greece and studied architectural history at the Bartlett in London. Now an established journalist, she has been a member of the Wallpaper* team since 2006, visiting buildings across the globe and interviewing leading architects such as Tadao Ando and Rem Koolhaas. Ellie has also taken part in judging panels, moderated events, curated shows and contributed in books, such as The Contemporary House (Thames & Hudson, 2018), Glenn Sestig Architecture Diary (2020) and House London (2022).
