The new Library of Birmingham by Mecanoo Architecten
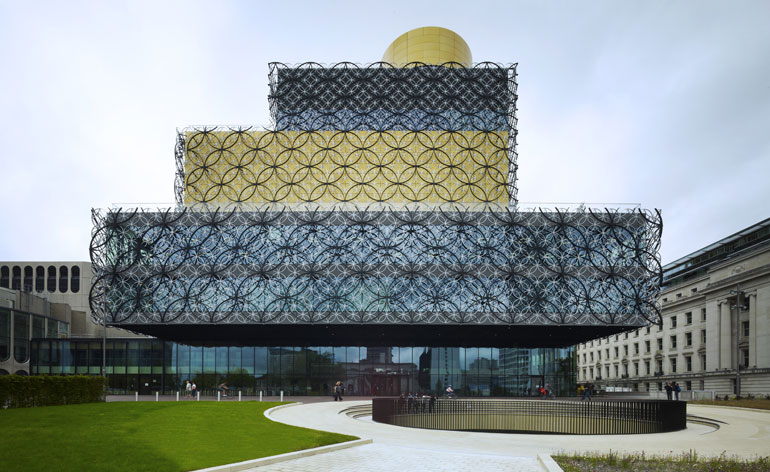
Receive our daily digest of inspiration, escapism and design stories from around the world direct to your inbox.
You are now subscribed
Your newsletter sign-up was successful
Want to add more newsletters?

Daily (Mon-Sun)
Daily Digest
Sign up for global news and reviews, a Wallpaper* take on architecture, design, art & culture, fashion & beauty, travel, tech, watches & jewellery and more.

Monthly, coming soon
The Rundown
A design-minded take on the world of style from Wallpaper* fashion features editor Jack Moss, from global runway shows to insider news and emerging trends.

Monthly, coming soon
The Design File
A closer look at the people and places shaping design, from inspiring interiors to exceptional products, in an expert edit by Wallpaper* global design director Hugo Macdonald.
Birmingham’s bibliophiles will soon be able to browse over 400,000 books in the city’s new library, which opens its doors to the public next week. Designed by Dutch practice Mecanoo Architecten, who won the project in 2008, the Library of Birmingham is set to become a national cultural landmark as the city forges ahead with its major redevelopment plan.
‘We wanted to make a building that brings coherence to the urban network and architectural rhythm of Birmingham,’ explains Mecanoo architect Francine Houben. ‘Our dream is to create a "People’s Palace": inviting, welcoming, inspiring for all ages and backgrounds. One that entices passers-by to enter and embark on a journey of discovery.’
The library’s delicate filigree facade of interlocking metallic circles at first seems far removed from Birmingham’s skyline of brutalist blocks - but its design is strongly rooted in the city’s industrial and artisanal heritage. The large circles symbolise the craftsmanship of the steel industry, while the smaller ones hark back to the gold- and silversmiths of the city’s historic Jewellery Quarter.
Inside, the building’s ambitious programme - spanning 29,000 sq m, which makes it the largest public library in Europe - is connected via a series of overlapping rotundas that serve as the main vertical circulation route.
‘Everyone wanted to be on the ground floor,’ says Houben, ‘so we introduced several half-floors in the form of gently descending terraces.’ The children’s library is located on a spacious lower ground floor, along with the music library. An adjacent outdoor amphitheatre extends into Centenary Square, providing a performance space for music, drama, and poetry readings.
At the heart of the library lies the Book Rotunda, ringed by four levels of cantilevered circular balconies spread over three floors. Escalators zigzag across the space, connecting the different levels visually and physically. Interiors feature natural stone, white ceramic and oak flooring throughout.
Further up, specialist archive storage occupies the distinct Golden Box in the building, where the Library’s more fragile collections are kept safe in climatically controlled environments. ’This section is about showcasing what is normally hidden,’ explains Houben, who made the deliberate decision to bring the library’s vast archive up from the basement.
Visitors can travel by elevator through the upper part of the Book Rotunda to reach the Skyline Viewpoint, which offers a striking panorama view across the city. The golden rotunda on the roof of the building also houses the Shakespeare Memorial Room. An original feature from the city’s Victorian library, the reading room’s wooden paneling and glass cabinets were painstakingly dismantled then reassembled in its new home.
Birmingham, which has the somewhat dubious distinction as the original Spaghetti Junction, is working to overcome its reputation as a concrete thoroughfare and become a destination in its own right. The completion of the Library marks another milestone on the road to that goal.
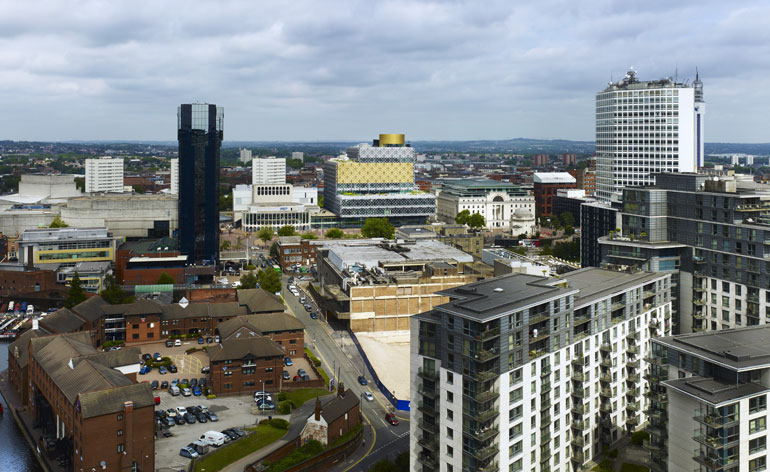
The library’s delicate filigree facade of interlocking metallic circles at first seems far removed from Birmingham’s skyline of brutalist blocks - but its design is strongly rooted in the city’s industrial and artisanal heritage.
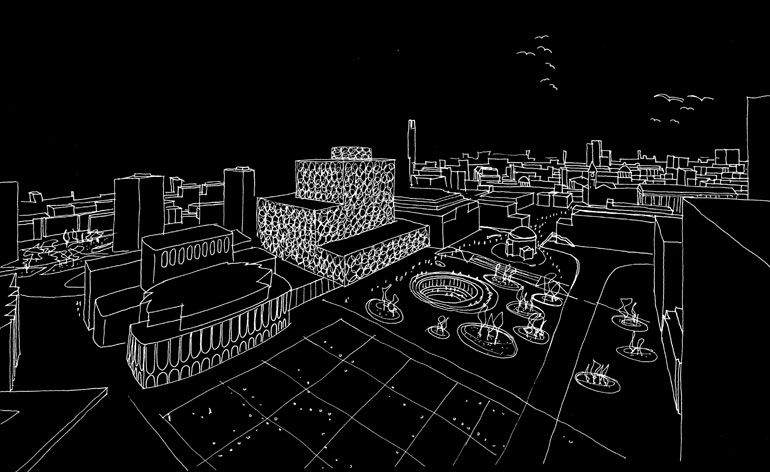
A sketch by the architects of the proposed library design. Says Francine Houben of Mecanoo Architecten: 'We conducted several massing studies in order to discern the most appropriate relationship between the new building and its immediate surroundings. The result is a building form with three stacked volumes, each connected to the city at a different scale'
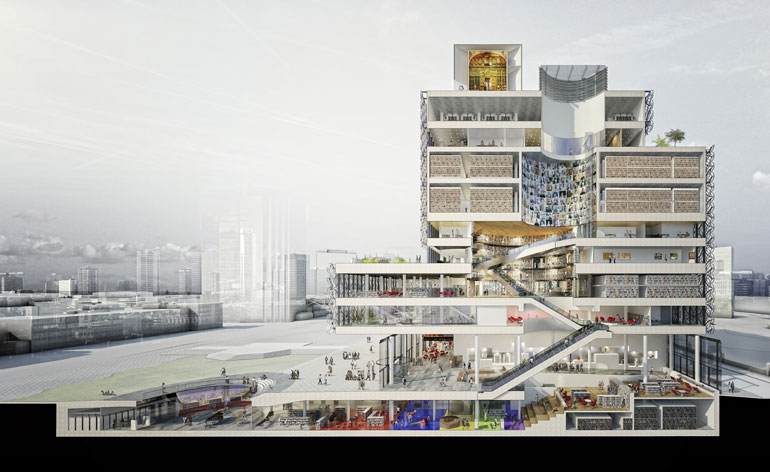
‘It’s the cross section that drives the building,’ says the architect, as she outlines the building’s ambitious programme, which includes an adult and children's library, study centre, music library, community health centre, multi-media centre, exhibition halls, roof terraces and the Shakespeare Memorial Room at the top
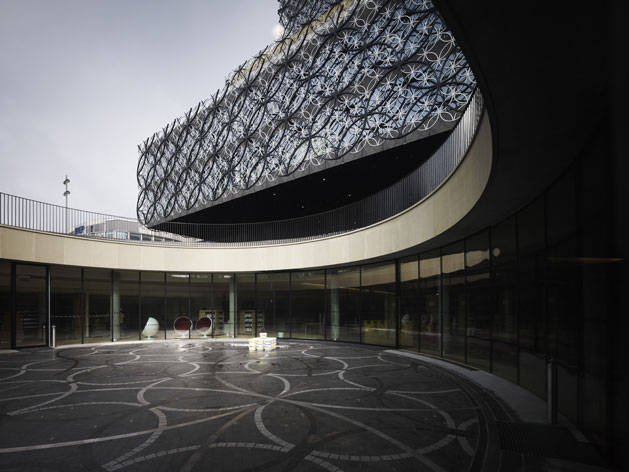
An outdoor amphitheatre on the lowest level extends into Centenary Square, providing a performance space for music, drama, and poetry readings.
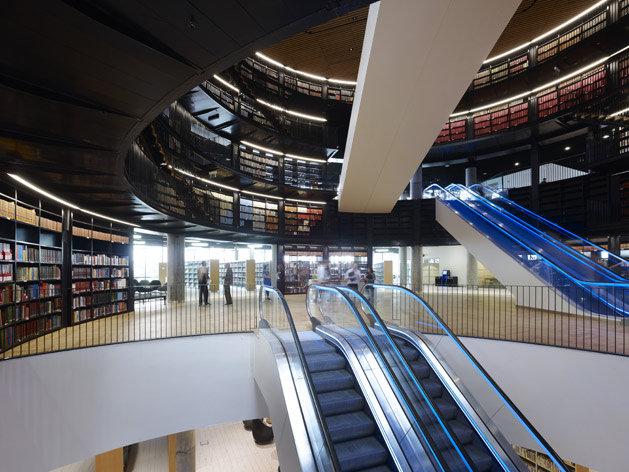
Inside, the building’s programme is connected via a series of overlapping rotundas that serve as the main vertical circulation route. At the heart of the library lies the Book Rotunda, ringed by four levels of cantilevered circular balconies spread over three floors.
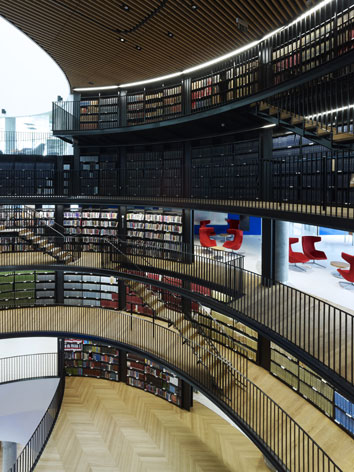
Over 400,000 books have been made accessible to visitors - double the amount previously on show at the Central Library.
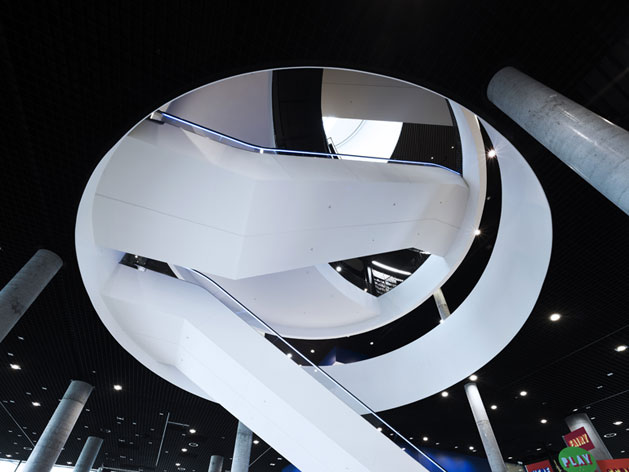
Escalators zigzag across the space, connecting the different levels visually and physically.
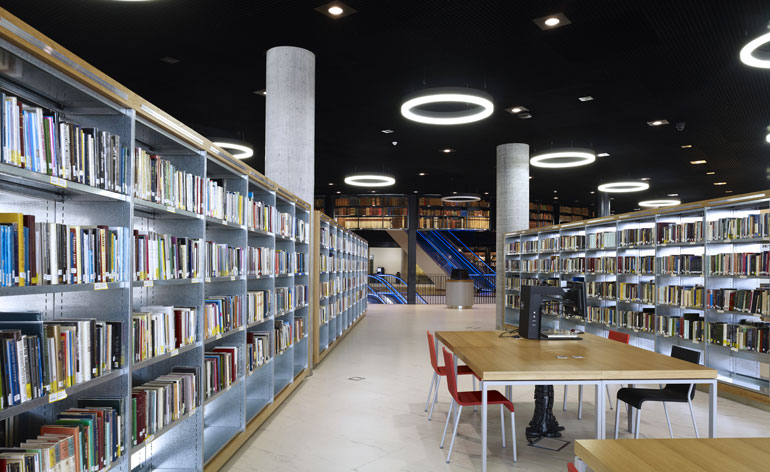
Interiors feature natural stone, white ceramic and oak flooring throughout. Says Houben: 'We decided to create an interior that is both flexible and timeless, bold and refined, as well as easy to maintain.'
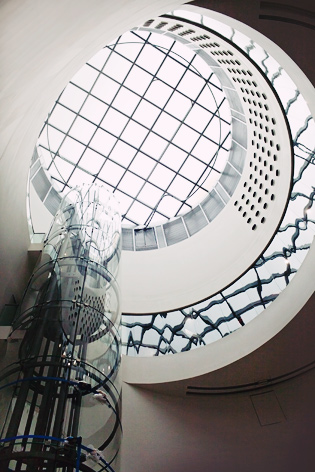
Daylight comes from the rooftop three floors above through a dramatic round skylight. 'With its rotundas and its facade, the building is an ode to the circle: an archetypical form that embodies universality, infinity, unity, and timelessness,' explains Houben
ADDRESS
Library of Birmingham
Centenary Square
Broad Street
Birmingham B1 2ND
Receive our daily digest of inspiration, escapism and design stories from around the world direct to your inbox.