St Catharine’s College social hub in Cambridge reimagined by Gort Scott
Gort Scott's design for St Catharine’s College, Cambridge, gives a sensitive facelift to a much loved, bustling campus

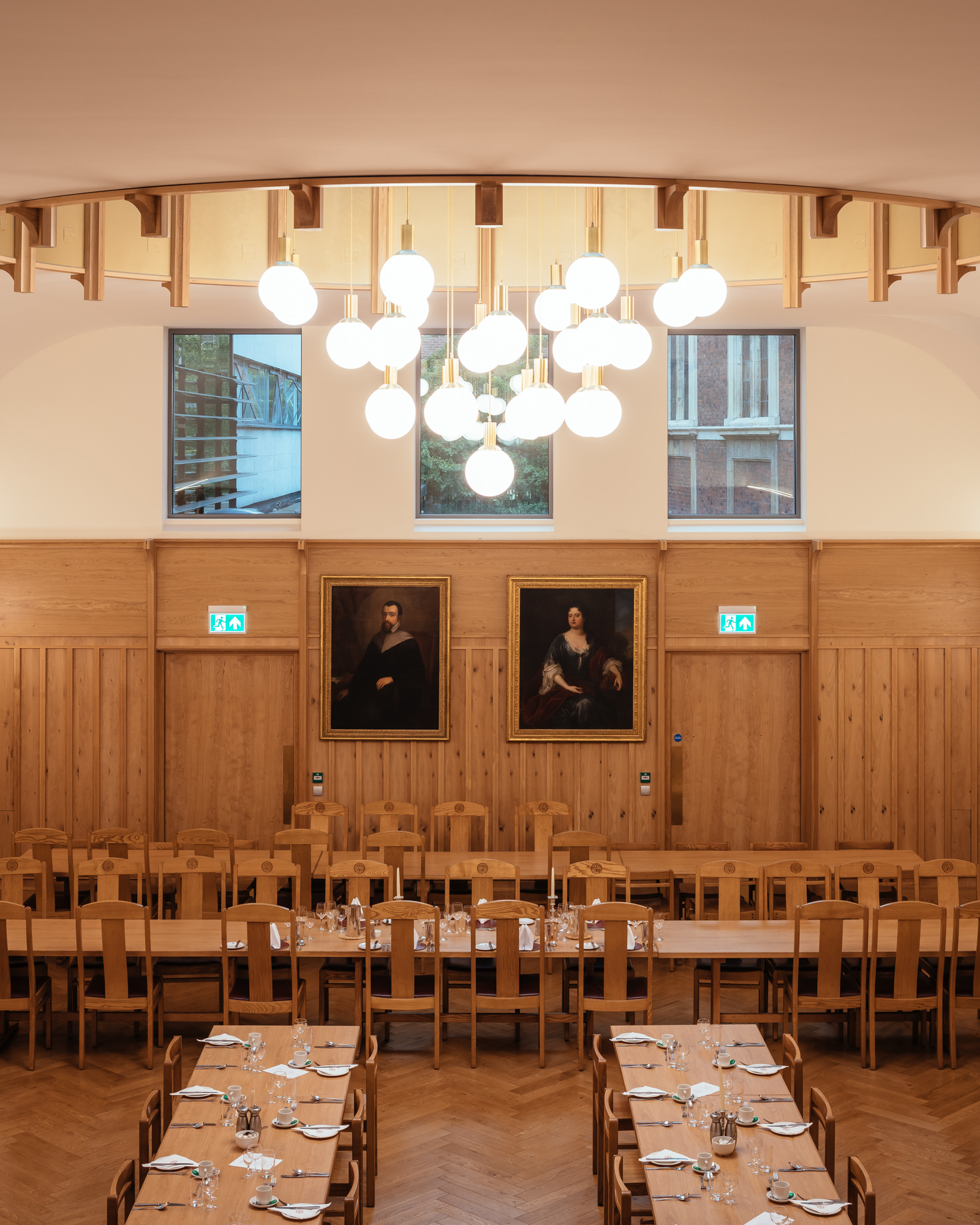
St Catharine’s College, Cambridge, has unveiled its major refresh by London-based studio Gort Scott. The project seeks to create a series of new, social spaces set to become the heart of the campus, weaving together existing areas and giving them a facelift, while ensuring the integrity of the historic fabric of the university's estate (originally founded in 1473) remains intact.
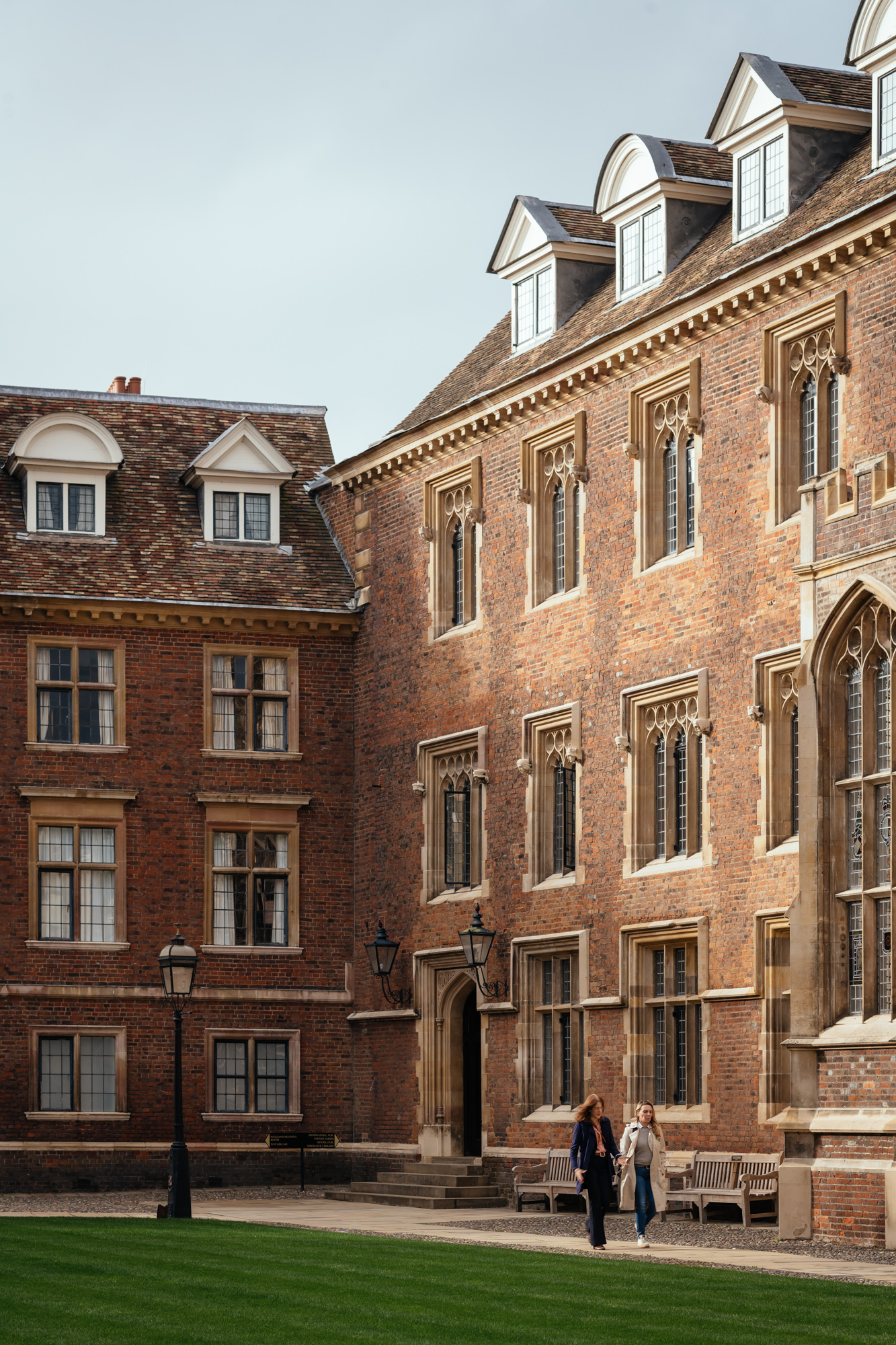
St Catharine’s College, Cambridge by Gort Scott
The architectural reimagining of the communal areas at the college not only offer a fresh, crisp building envelope for the students and faculty; they also were crucial in improving accessibility and circulation across the whole complex. Various additions, extensions and repurposed parts over the years had left the campus with awkward spaces, in need of a strategic overhaul.
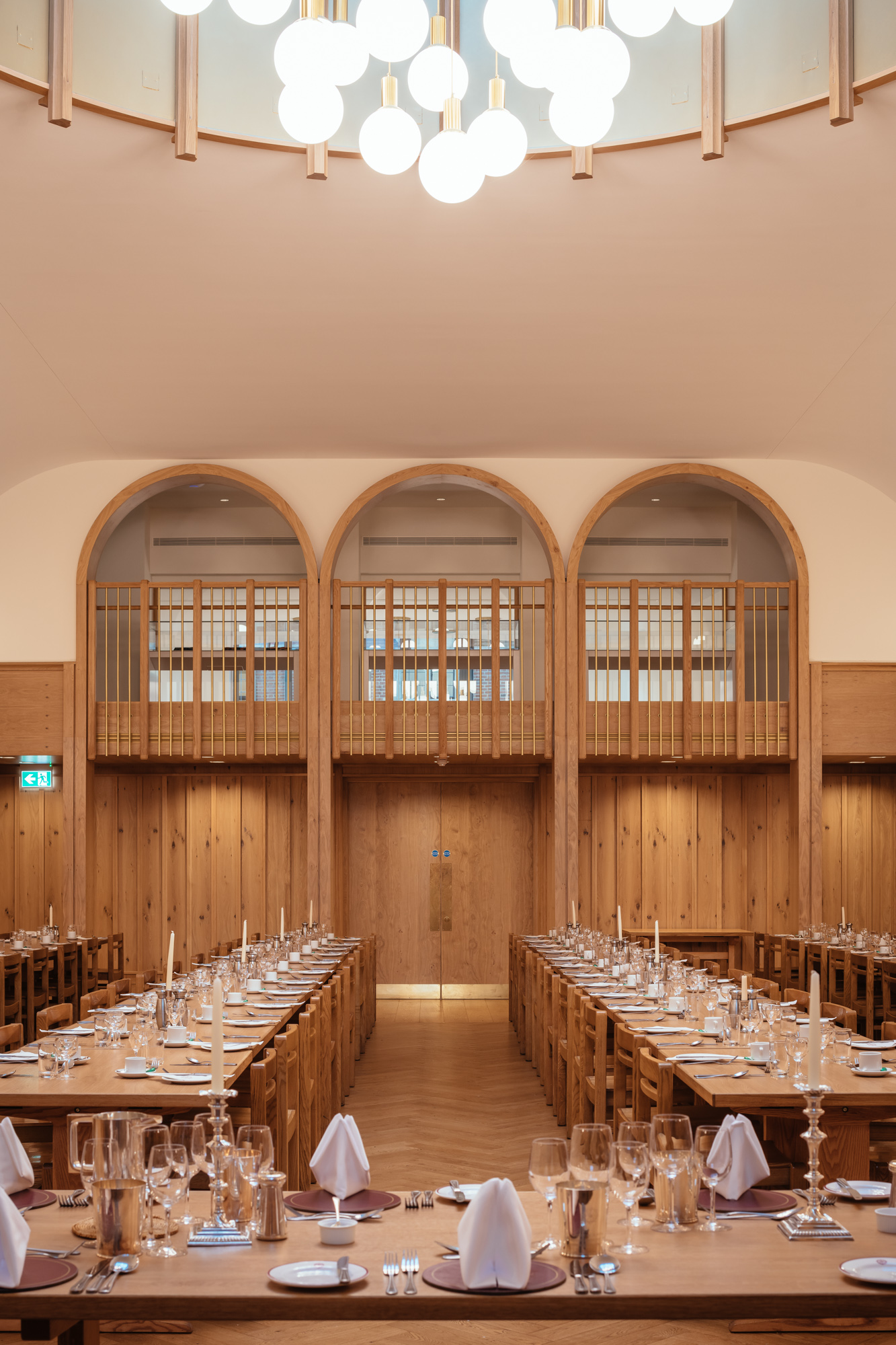
Much of Gort Scott's surgical work on the building fabric involved 'harmonising and connecting'. The affected areas span facilities such as the hall, chapel, libraries, function rooms (including the senior common room), gym, music room, kitchens and busy service areas.
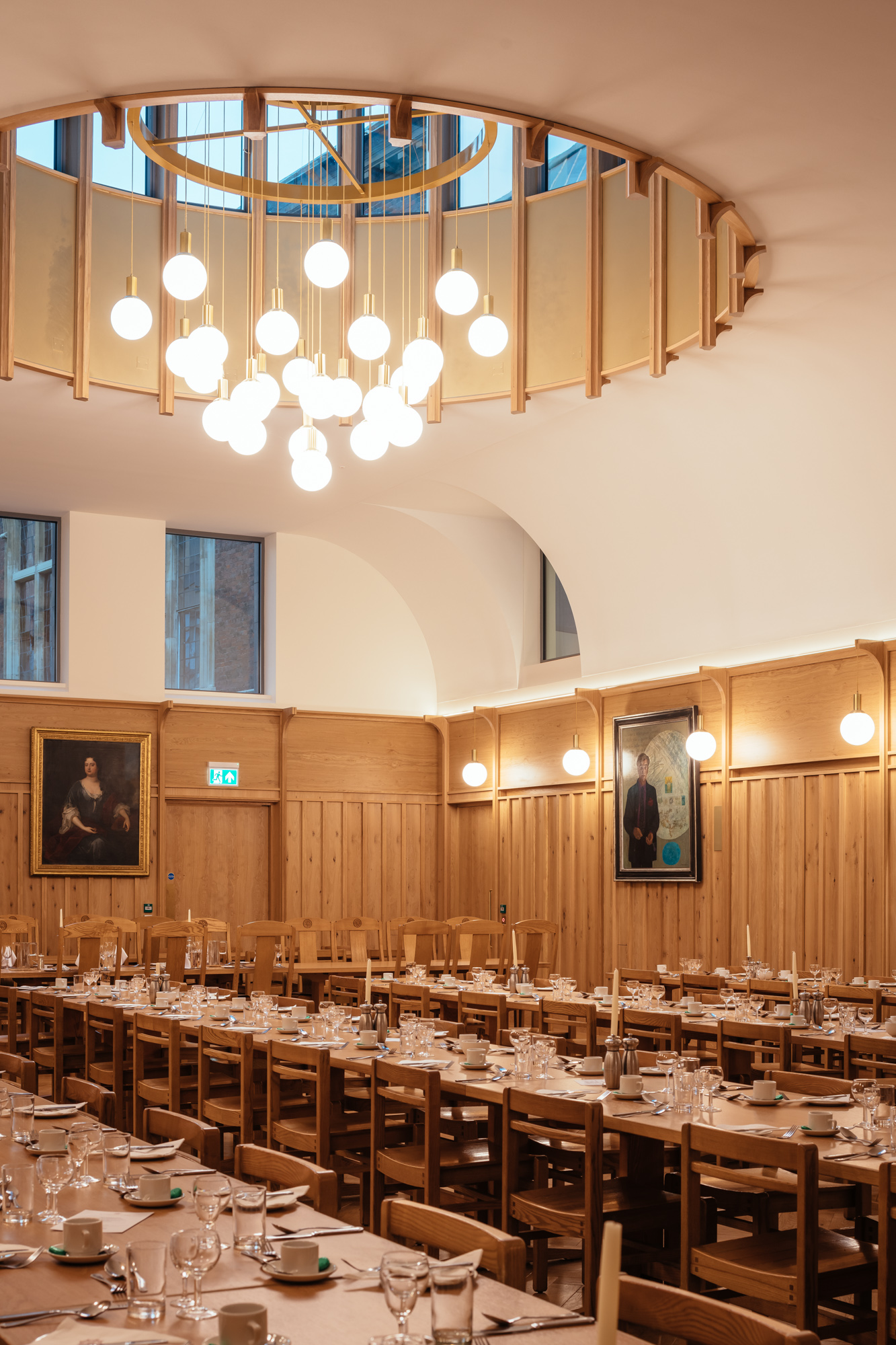
Balancing layers of history and listed structures (including the Grade I-listed Main Court and the ancillary Chapel Court), the architects inserted new elements and interiors, creating a new hall with warm wood panelling and a sculptural feature chandelier, as well as a new gallery, and a rethought network of connecting spaces throughout. Gort Scott collaborated with heritage specialist Marcus Beale Architects on the period parts of the project.
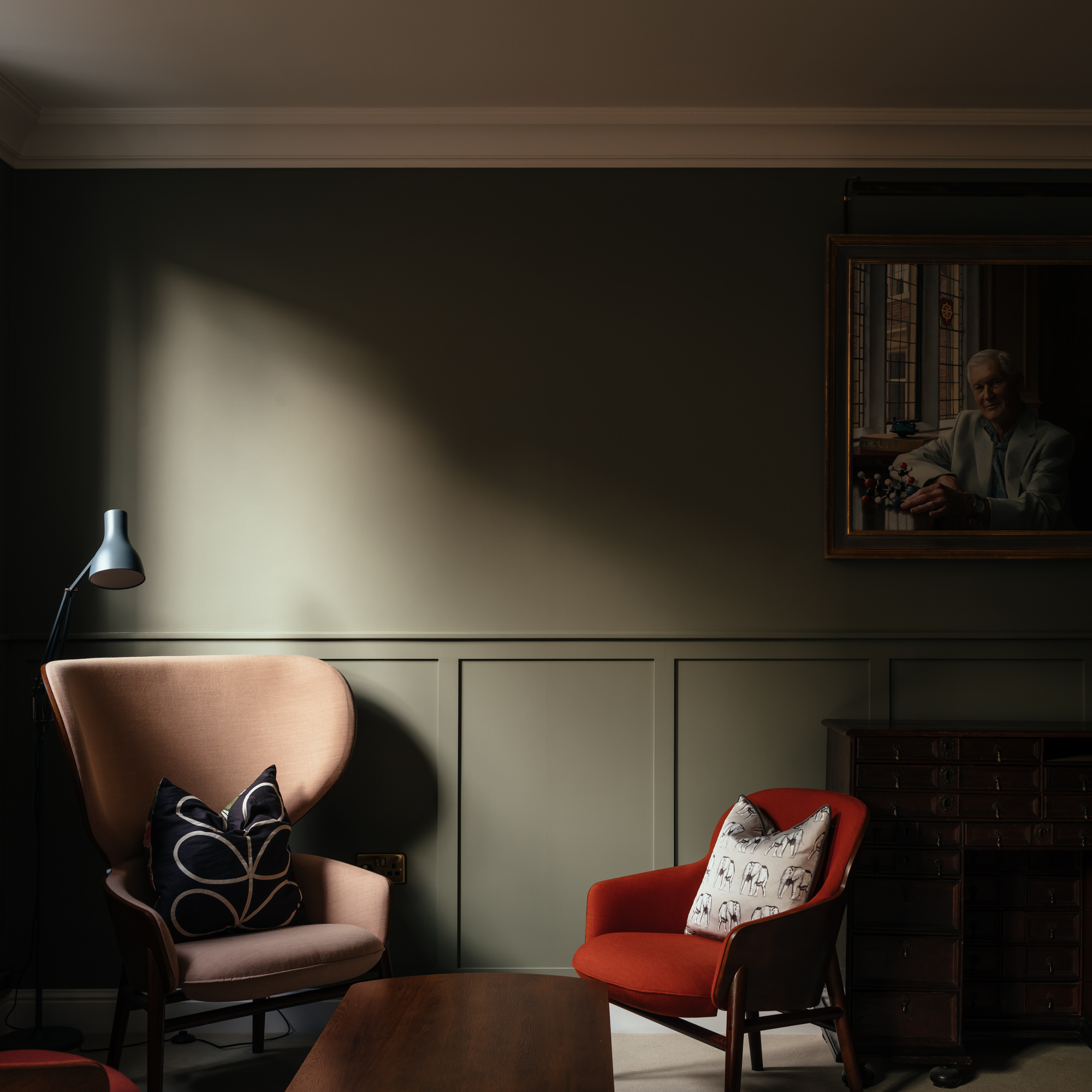
'We’re thrilled that St Catharine’s College is pleased with the way the reconfigured central spaces have enhanced the life of the College – with the reimagined hall as its centrepiece. It is great to walk around and see how the completed project has also been transformative for accessibility and inclusion. Old and new parts of the college are now connected as never before through careful placement of a lift and staircase in a new, light-filled atrium and garden room,' said Jay Gort, director at Gort Scott.
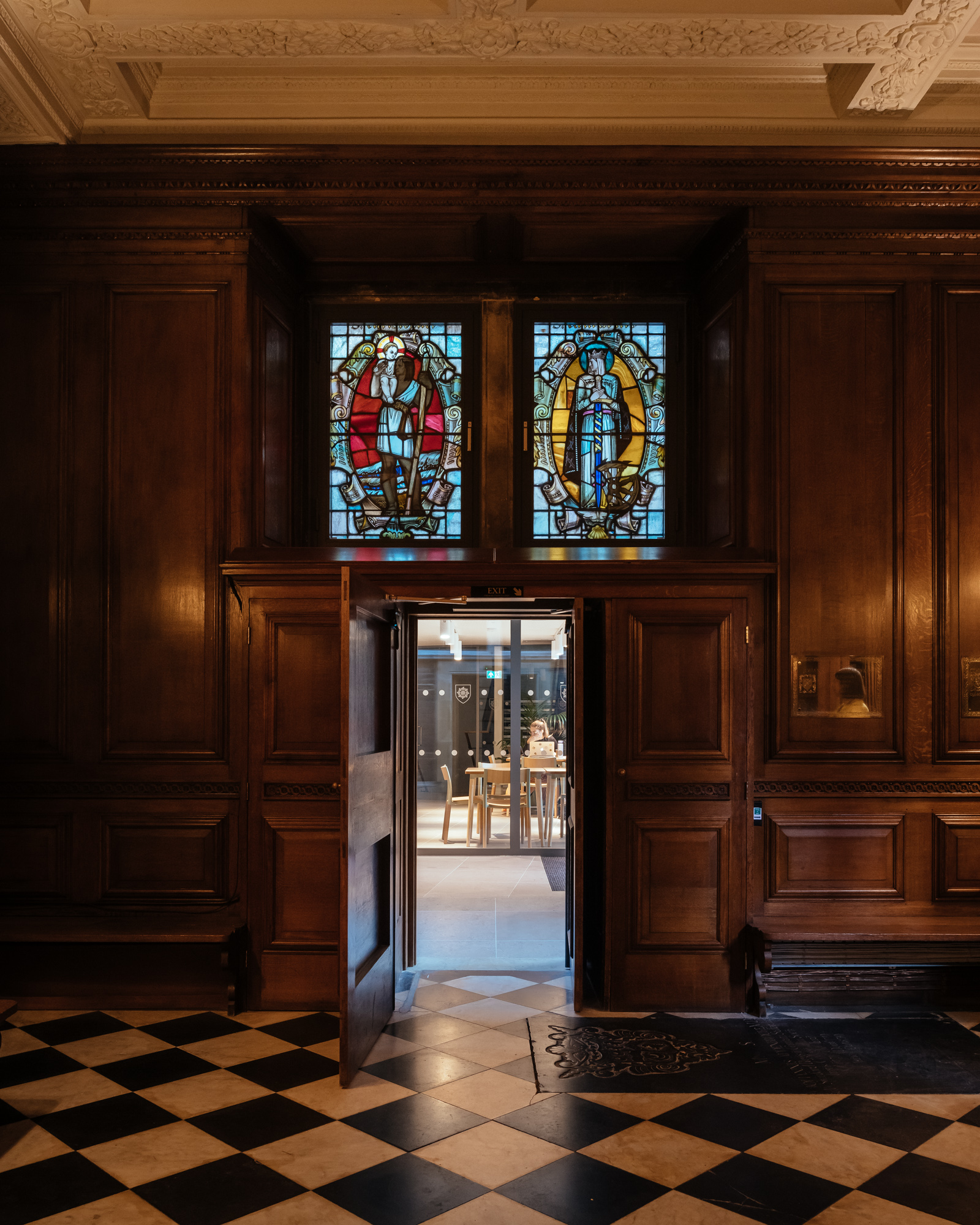
Receive our daily digest of inspiration, escapism and design stories from around the world direct to your inbox.
Ellie Stathaki is the Architecture & Environment Director at Wallpaper*. She trained as an architect at the Aristotle University of Thessaloniki in Greece and studied architectural history at the Bartlett in London. Now an established journalist, she has been a member of the Wallpaper* team since 2006, visiting buildings across the globe and interviewing leading architects such as Tadao Ando and Rem Koolhaas. Ellie has also taken part in judging panels, moderated events, curated shows and contributed in books, such as The Contemporary House (Thames & Hudson, 2018), Glenn Sestig Architecture Diary (2020) and House London (2022).
