Mérida university architecture draws on the local climate
Ignacio Urquiza Arquitectos completes the new home for the School of Business and Banking, located to the north of Mérida, Mexico

Estudio Urquiza - Photography
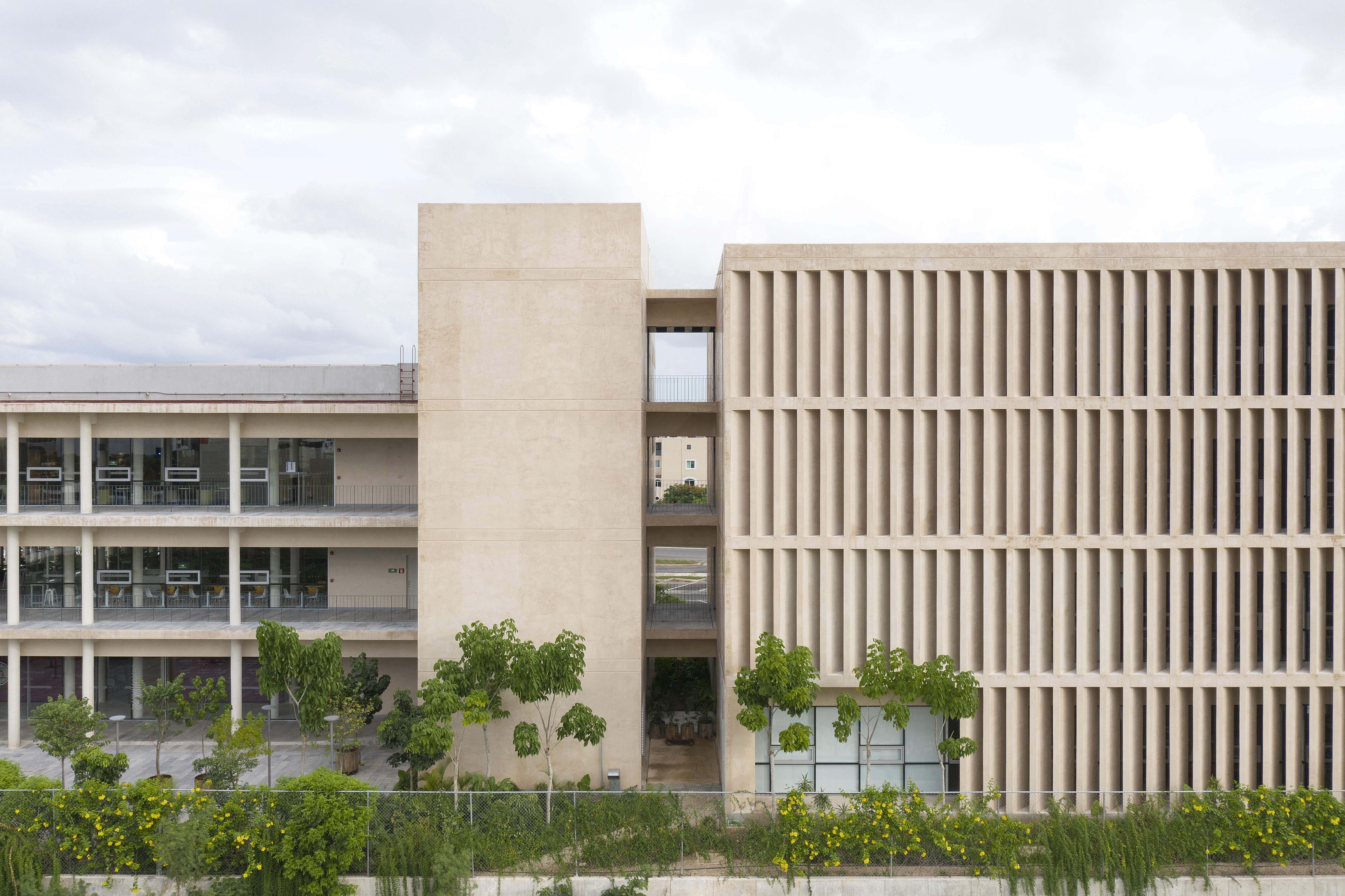
Receive our daily digest of inspiration, escapism and design stories from around the world direct to your inbox.
You are now subscribed
Your newsletter sign-up was successful
Want to add more newsletters?

Daily (Mon-Sun)
Daily Digest
Sign up for global news and reviews, a Wallpaper* take on architecture, design, art & culture, fashion & beauty, travel, tech, watches & jewellery and more.

Monthly, coming soon
The Rundown
A design-minded take on the world of style from Wallpaper* fashion features editor Jack Moss, from global runway shows to insider news and emerging trends.

Monthly, coming soon
The Design File
A closer look at the people and places shaping design, from inspiring interiors to exceptional products, in an expert edit by Wallpaper* global design director Hugo Macdonald.
Mexico City-based Ignacio Urquiza Arquitectos (IUA) reveals what is the second site for the same client in the city of Mérida, Yucatan. The project, the new home for the local School of Business and Banking (Escuela Bancaria y Comercial, EBC Campus Mérida), was a response to the educational institution’s need for more space, as the Mérida university grew its activities and needed to accommodate more students. The architects' solution was to craft a site-specific design that fulfils its brief, while taking into account the scheme's location and climate.
In composing its contextual approach, the studio paid close attention to the region's specific climatic conditions – high temperatures, intense humidity and regular northerly winds. The result was a complex that may appear ‘solid and weighty’, but remains permeable at places and creates a light interior, orientated towards the north to make the most of the cooling breezes.
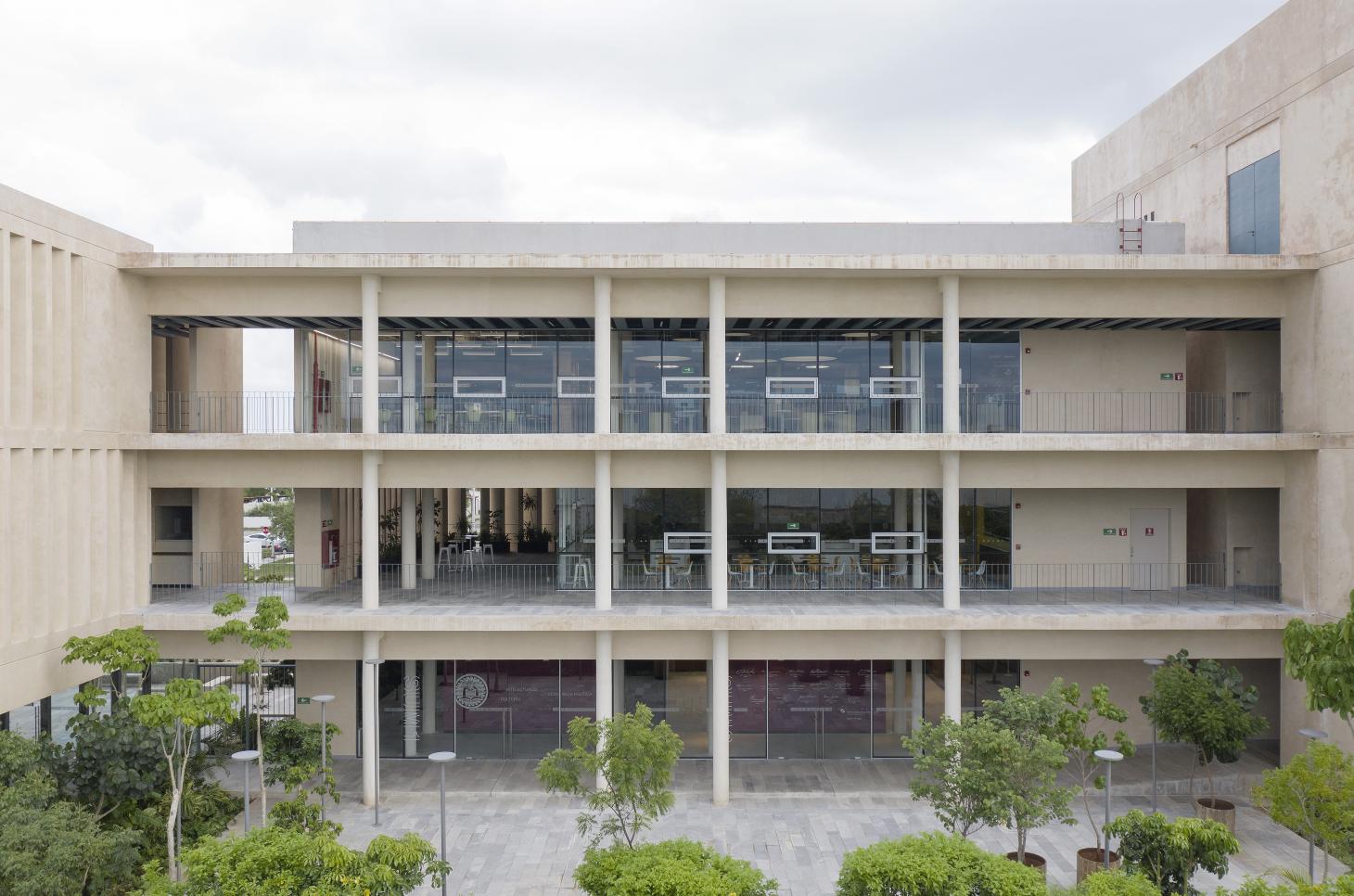
The exterior, appearing streamlined and uniform, uses chukum stucco, a traditional material that can be made locally and is defined by its durability and low maintenance – making it especially sustainable. Meanwhile, its earthy colour and texture mix well with the urban surroundings. The complex's programme, which expands across some 6,700 sq m of built surface, is elegantly broken down into six volumes, arranged around a courtyard, which is flanked by colonnades that act as open-air circulation routes, protecting users from the intense sun.
The architects explain: ‘In the recent educational buildings we have designed, we have focused our attention not on the built space of the classrooms but on the voids and circulation routes, the spaces that connect the teaching rooms with the specific programmes. In this case, this passageway that takes new forms on its path through the campus generates a space of encounter outside of the classrooms.'
Inside, the project contains a variety of classrooms in different sizes, but also teaching rooms for online classes, a 40-seat auditorium, a multipurpose hall that can be configured as a 200-seat auditorium, a cafeteria, a learning centre with a library and study rooms, the courtyard that serves as a key gathering place for the community, a gym, an administrative area and service areas – all wrapped with IUA's pleasingly tactile shapes, their steady rhythm of vertical openings urging you to look up towards the blue Mexican skies.
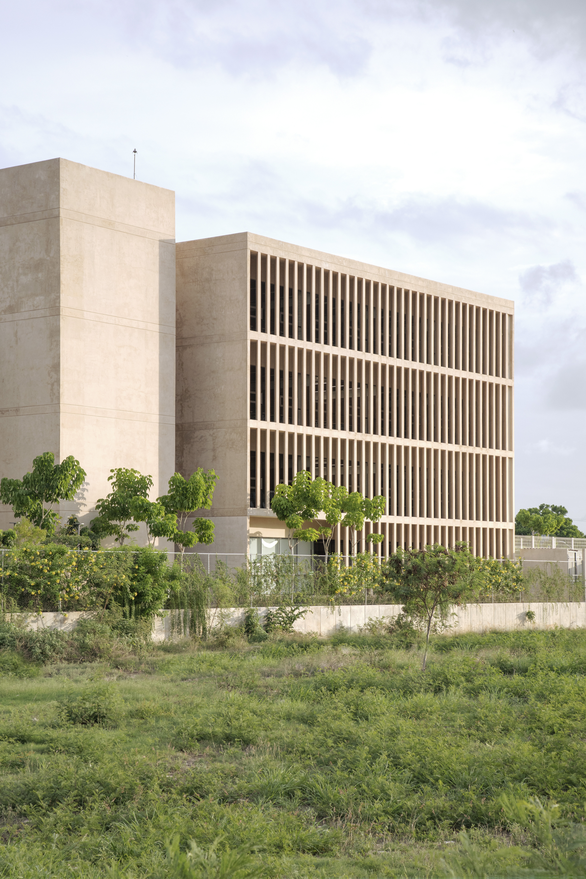
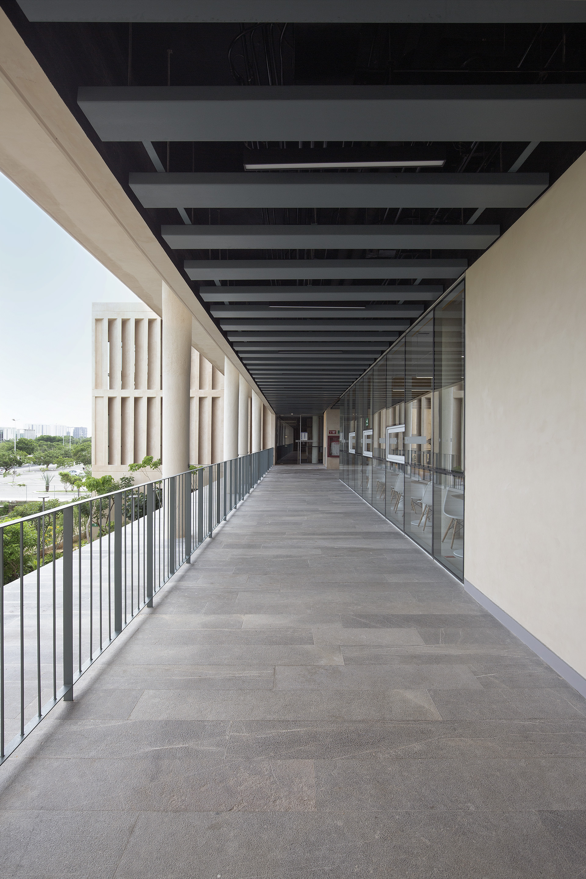
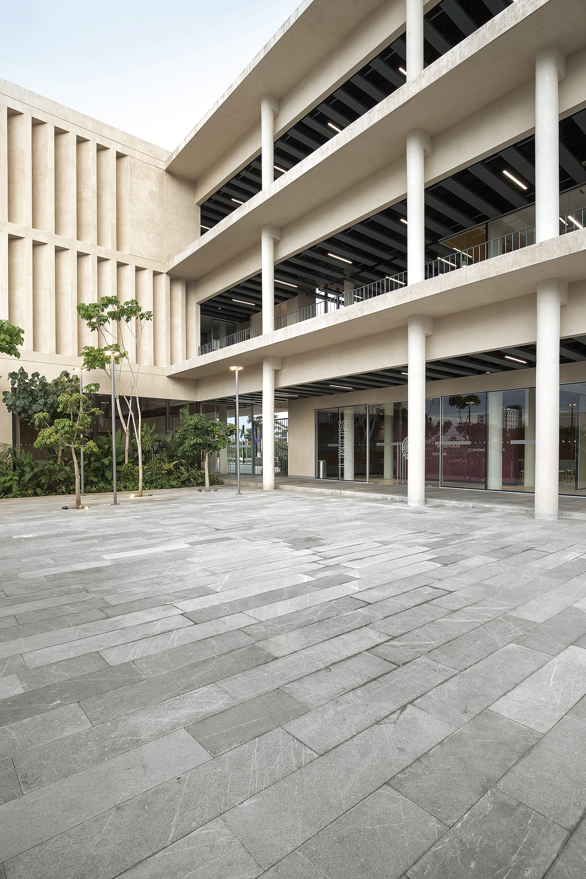
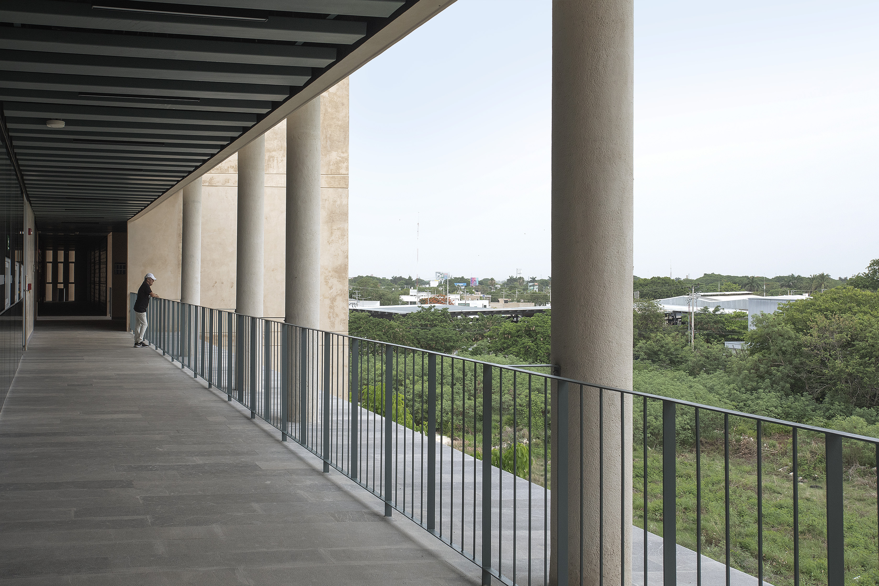
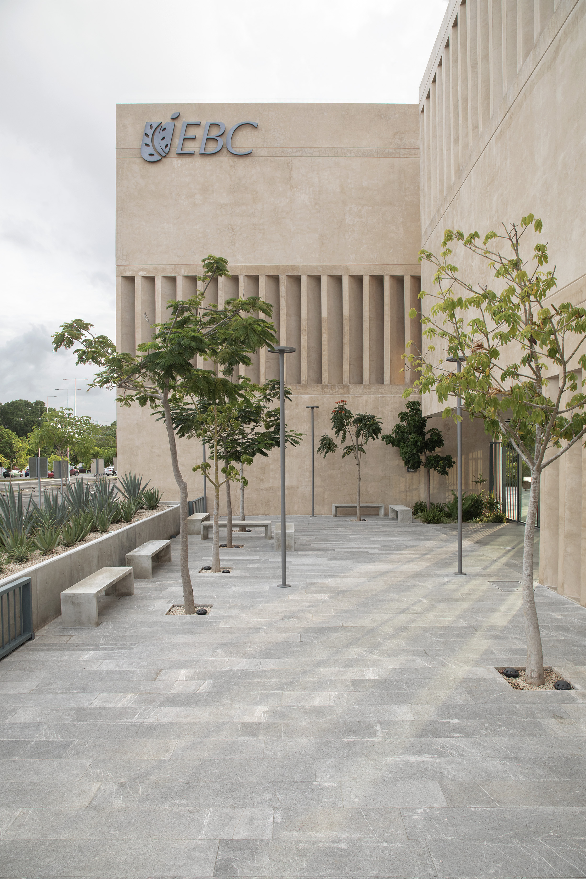
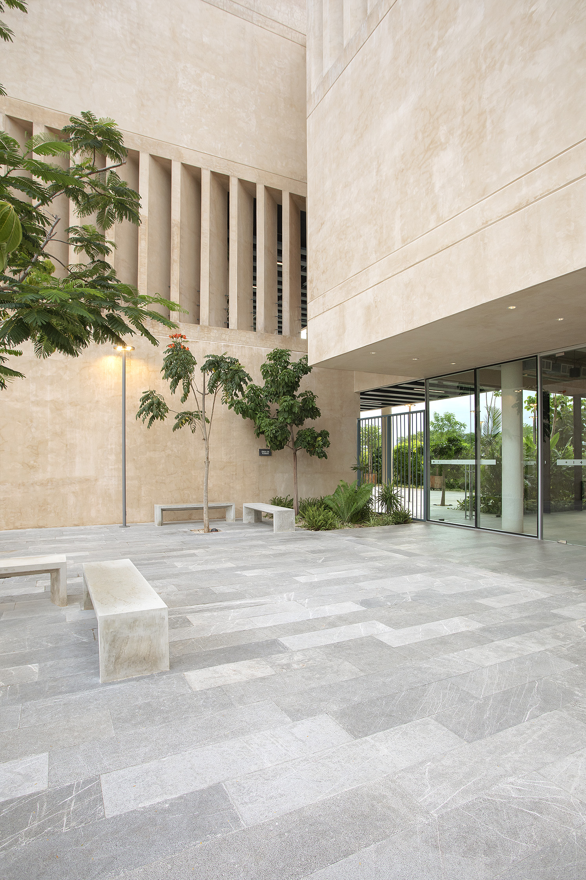
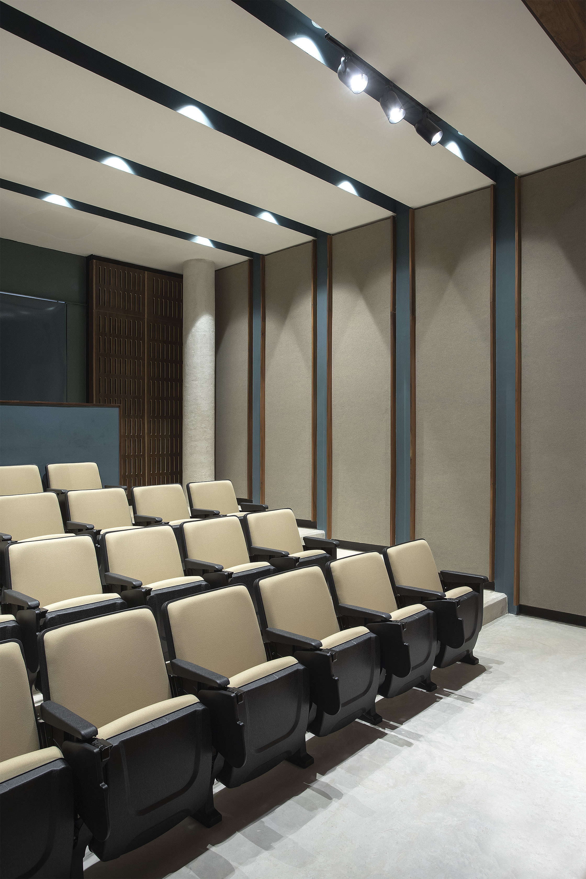
INFORMATION
Receive our daily digest of inspiration, escapism and design stories from around the world direct to your inbox.
Ellie Stathaki is the Architecture & Environment Director at Wallpaper*. She trained as an architect at the Aristotle University of Thessaloniki in Greece and studied architectural history at the Bartlett in London. Now an established journalist, she has been a member of the Wallpaper* team since 2006, visiting buildings across the globe and interviewing leading architects such as Tadao Ando and Rem Koolhaas. Ellie has also taken part in judging panels, moderated events, curated shows and contributed in books, such as The Contemporary House (Thames & Hudson, 2018), Glenn Sestig Architecture Diary (2020) and House London (2022).
