DS+R Prior Performing Arts Center is designed as a public commons
Prior Performing Arts Center by Diller Scofidio + Renfro completes at the College of the Holy Cross in Worcester, Massachusetts
Iwan Baan - Photography
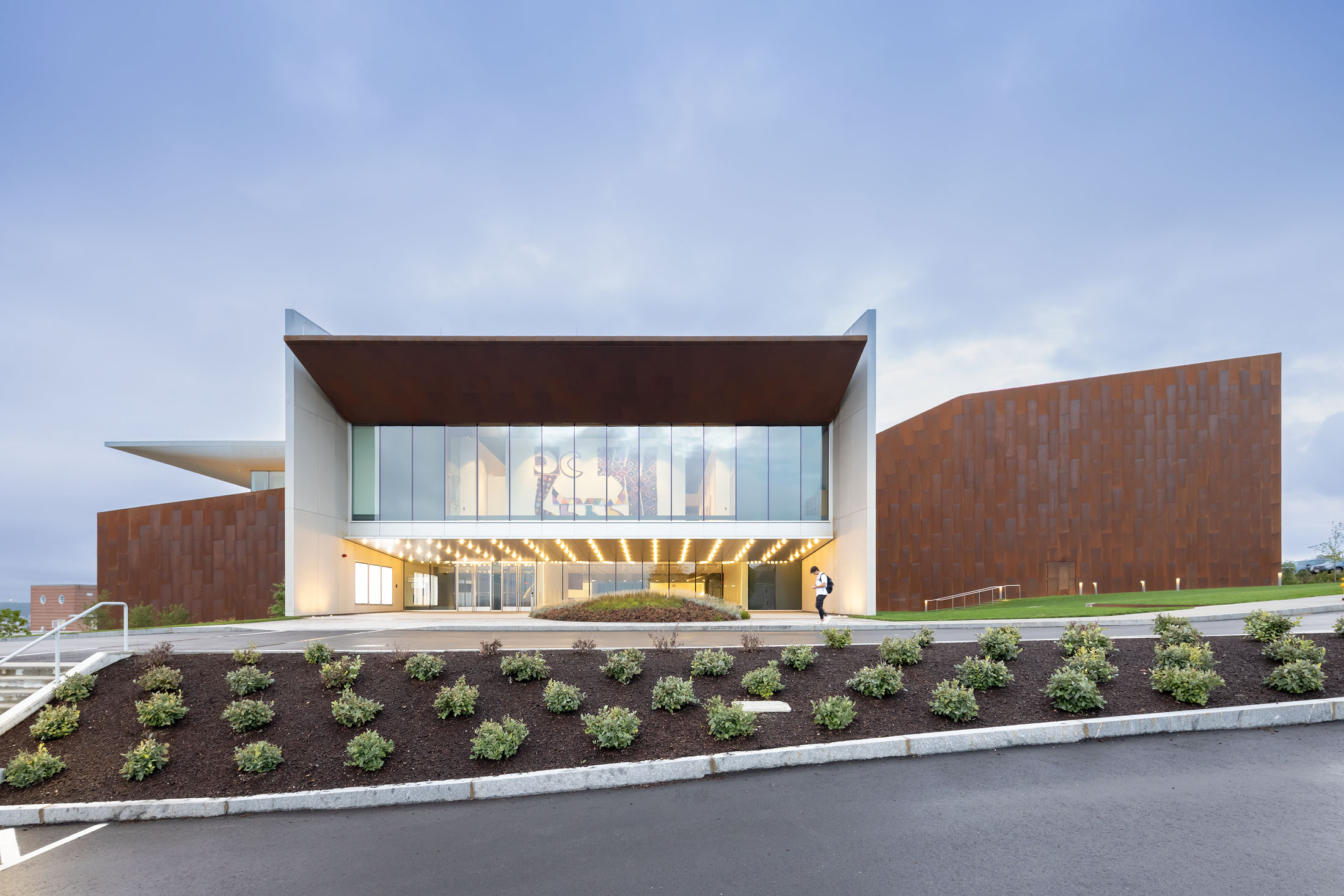
Receive our daily digest of inspiration, escapism and design stories from around the world direct to your inbox.
You are now subscribed
Your newsletter sign-up was successful
Want to add more newsletters?

Daily (Mon-Sun)
Daily Digest
Sign up for global news and reviews, a Wallpaper* take on architecture, design, art & culture, fashion & beauty, travel, tech, watches & jewellery and more.

Monthly, coming soon
The Rundown
A design-minded take on the world of style from Wallpaper* fashion features editor Jack Moss, from global runway shows to insider news and emerging trends.

Monthly, coming soon
The Design File
A closer look at the people and places shaping design, from inspiring interiors to exceptional products, in an expert edit by Wallpaper* global design director Hugo Macdonald.
The College of the Holy Cross has just opened a $110 million performing arts centre designed by Diller Scofidio + Renfro expressing the school’s commitment to liberal arts as a core component of its curriculum. The team behind it highlight that it is designed to break down boundaries, celebrating inclusivity and creativity through putting public space for coming together and debate at its heart.
‘There’s a spirit of cultural change that’s brought about by this space and by this building that I think is absolutely fundamental to who we are at Holy Cross,' says associate professor of music Daniel J DiCenso.
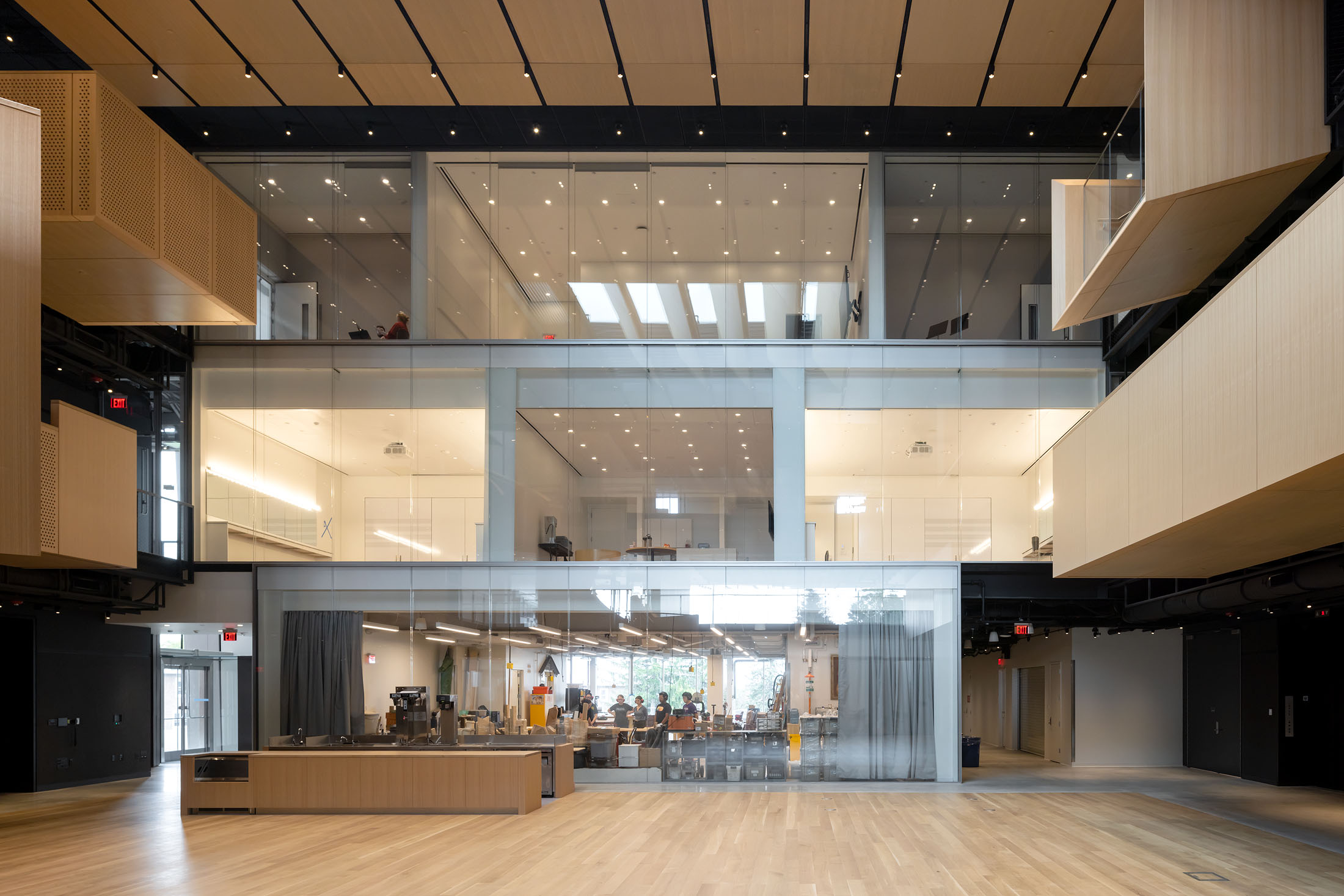
Prior Performing Arts Center is more than a house for the theatre and music departments. Not only is there a sound-engineered, 400-seat proscenium stage lined with makore wood tricked out with technology, along with a 200-seat black box theatre and an art gallery, the space aims to serve as a public commons where students from all degree programmes can gather, lounge, use specialised facilities, experience ad hoc events and orchestra performances, and hang out at its café. Sitting near the top of a hill above Worcester, the second biggest city in Massachusetts after Boston, the building is visible to the town and was designed to be open to all.
On the outside, it looks like an elegant Frank Stella sculpture. Folds of formwork composed of reinforced glass concrete panels curve over sheer walls of rusted steel, accented at each corner with gardens planted by landscape architecture firm Olin Partnership. Curtain walls and clerestory windows bring daylight to the central gathering space, dubbed ‘the Beehive', opening up views of its production facilities, set shop, costume design studio, and sound and AR/VR labs.
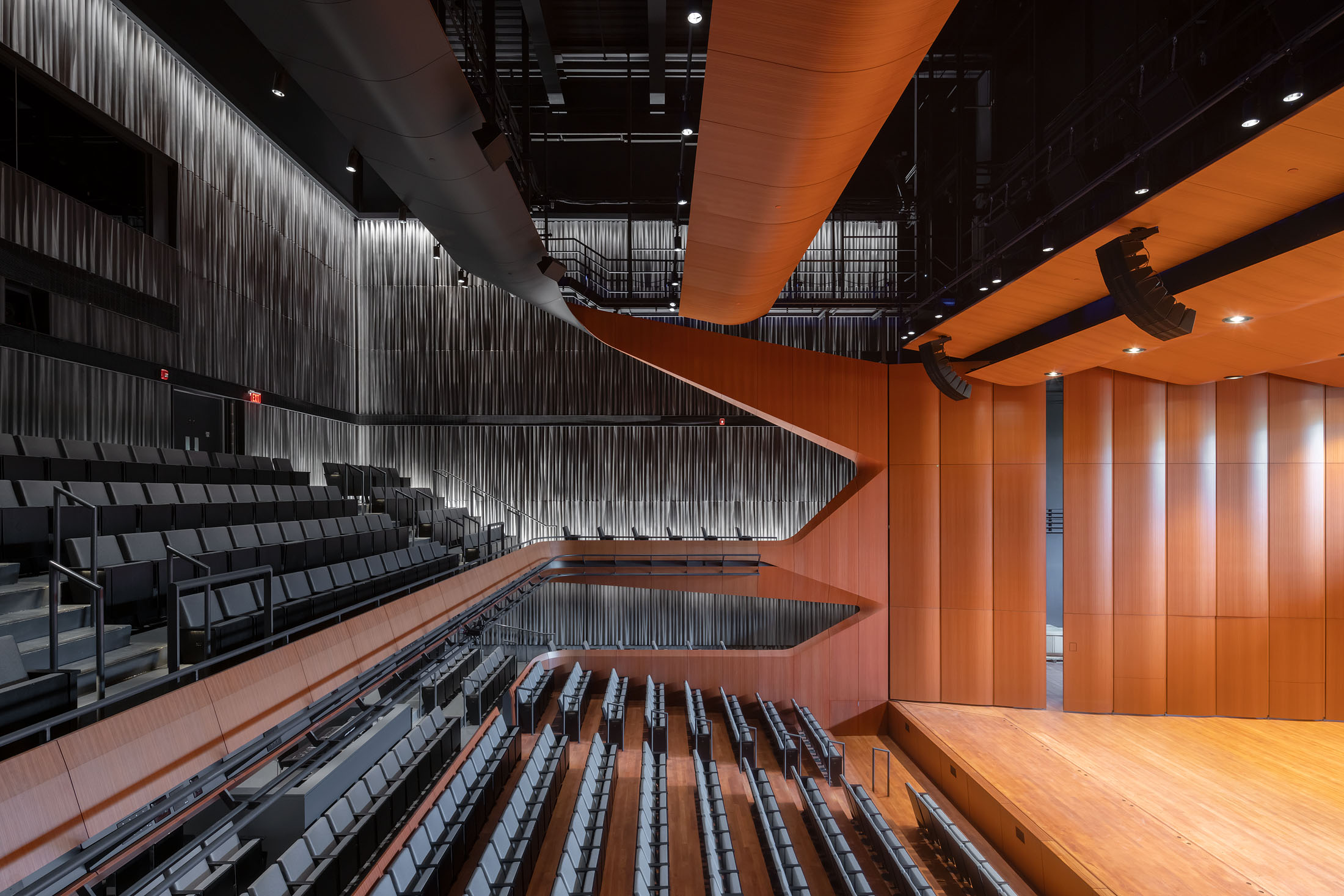
The interaction of concrete and steel, mirroring the brick and limestone of Holy Cross’ historic campus, plays with ideas of backstage and public presentation, merging expressiveness and function, one of the hallmarks of the Diller Scofidio + Renfro office. The designers analysed the college’s needs and the building’s anticipated uses and devised a site plan that inadvertently, they claim, happens to form a cross. ‘We love doing academic work,' says Charles Renfro, the lead principal designer. ‘We know that they want a pedagogical tool that also demonstrates the pedagogy.'
Last year, Vincent D Rougeau became the school's first non-ordained president. He says liberal arts education is a natural extension of the Jesuit order, which since its origins has been known for intellectual inquiry and embrace of the arts. ‘Since our earliest days, we’ve been focused on humanities, arts, and science, and we see all of those coming together as a path to wisdom,' he says. ‘This centre is going to help us elevate all of those pieces in a stunning new space and communicate to the world all of the aspects of what makes a liberal arts education great.'
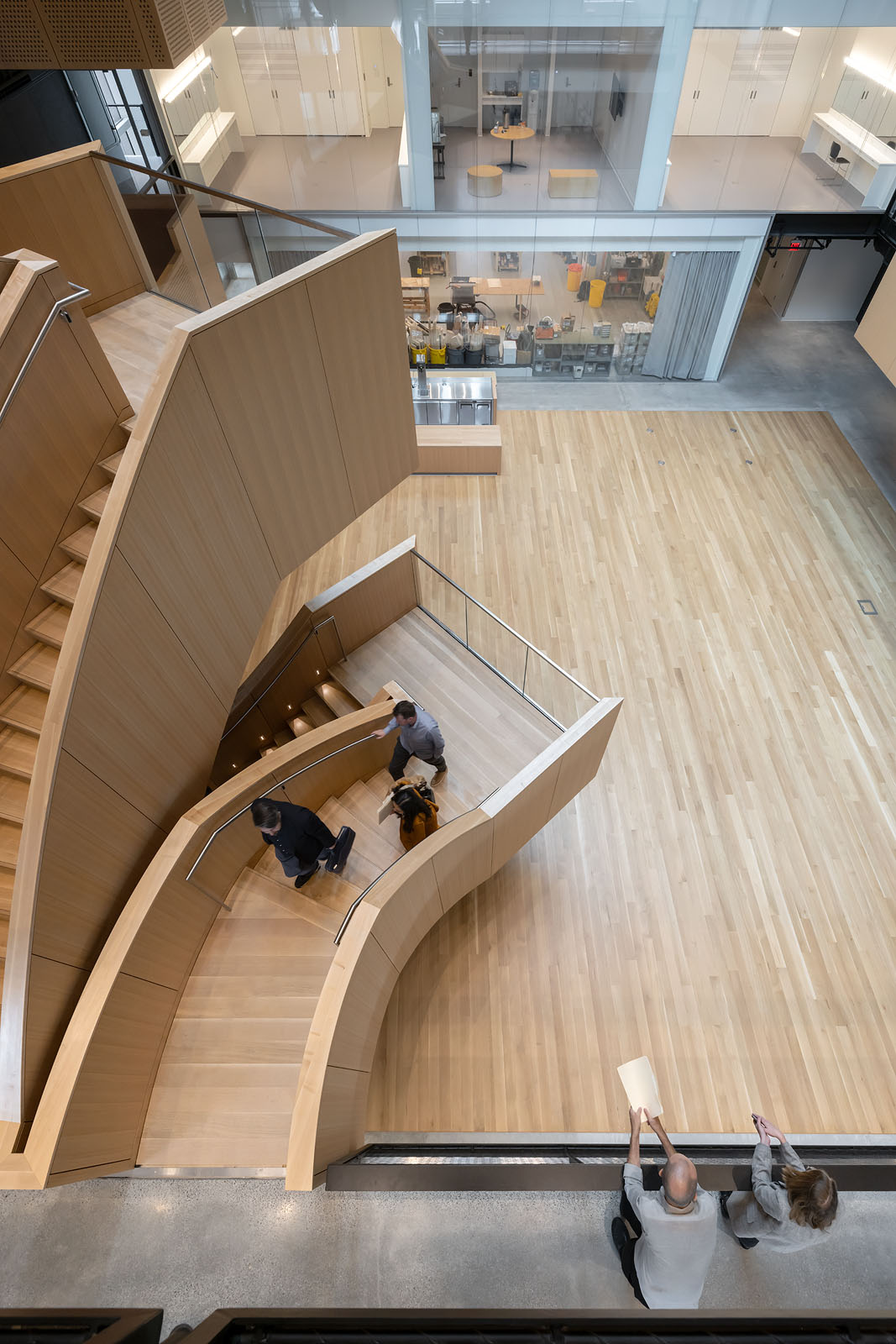
In a world where tensions can easily rise, especially when it comes to issues of diversity of thought and religion, it is down to the school's new public commons approach to lead the debate and demonstrate the success or failure of the building’s gesture of inclusivity.
Receive our daily digest of inspiration, escapism and design stories from around the world direct to your inbox.
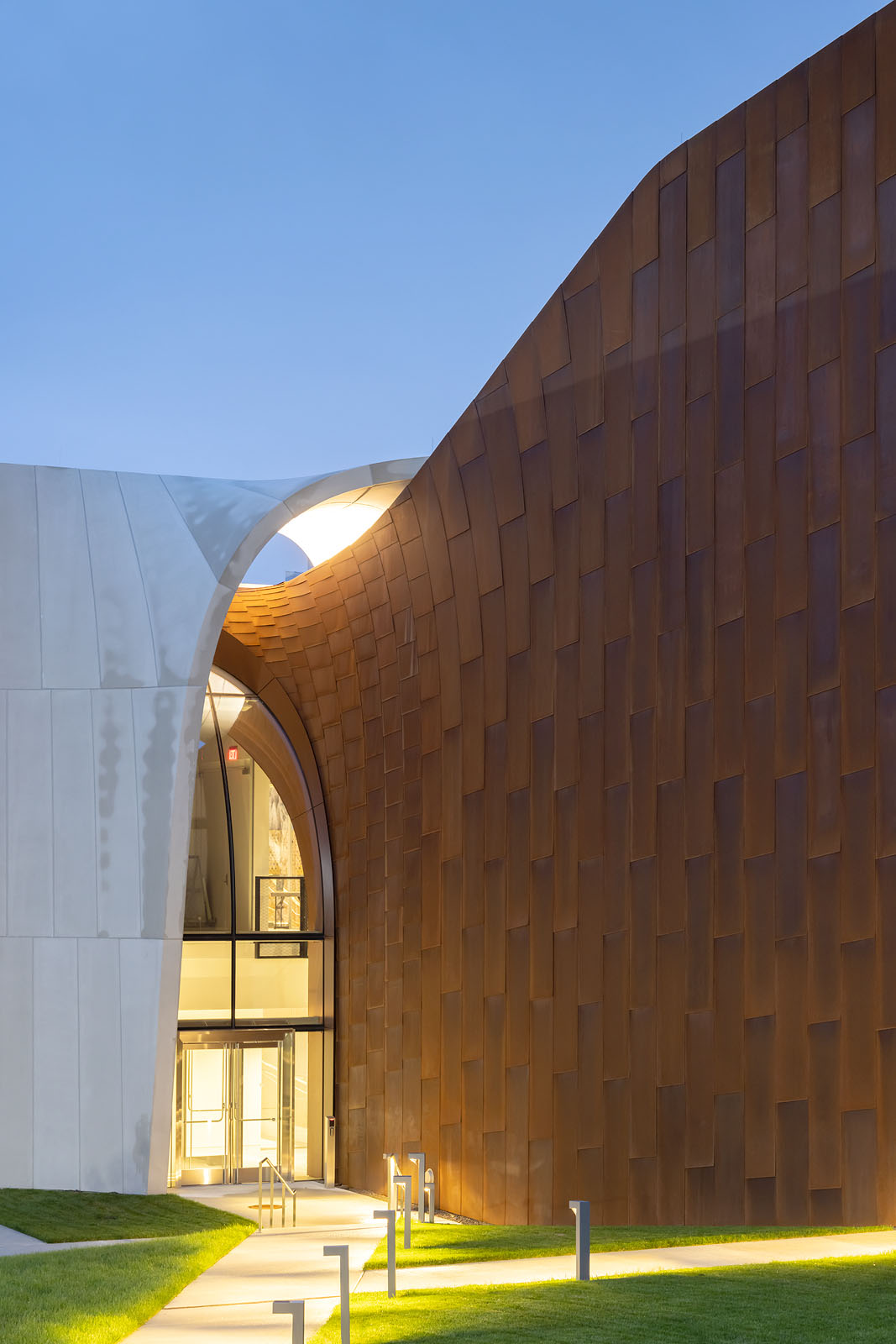
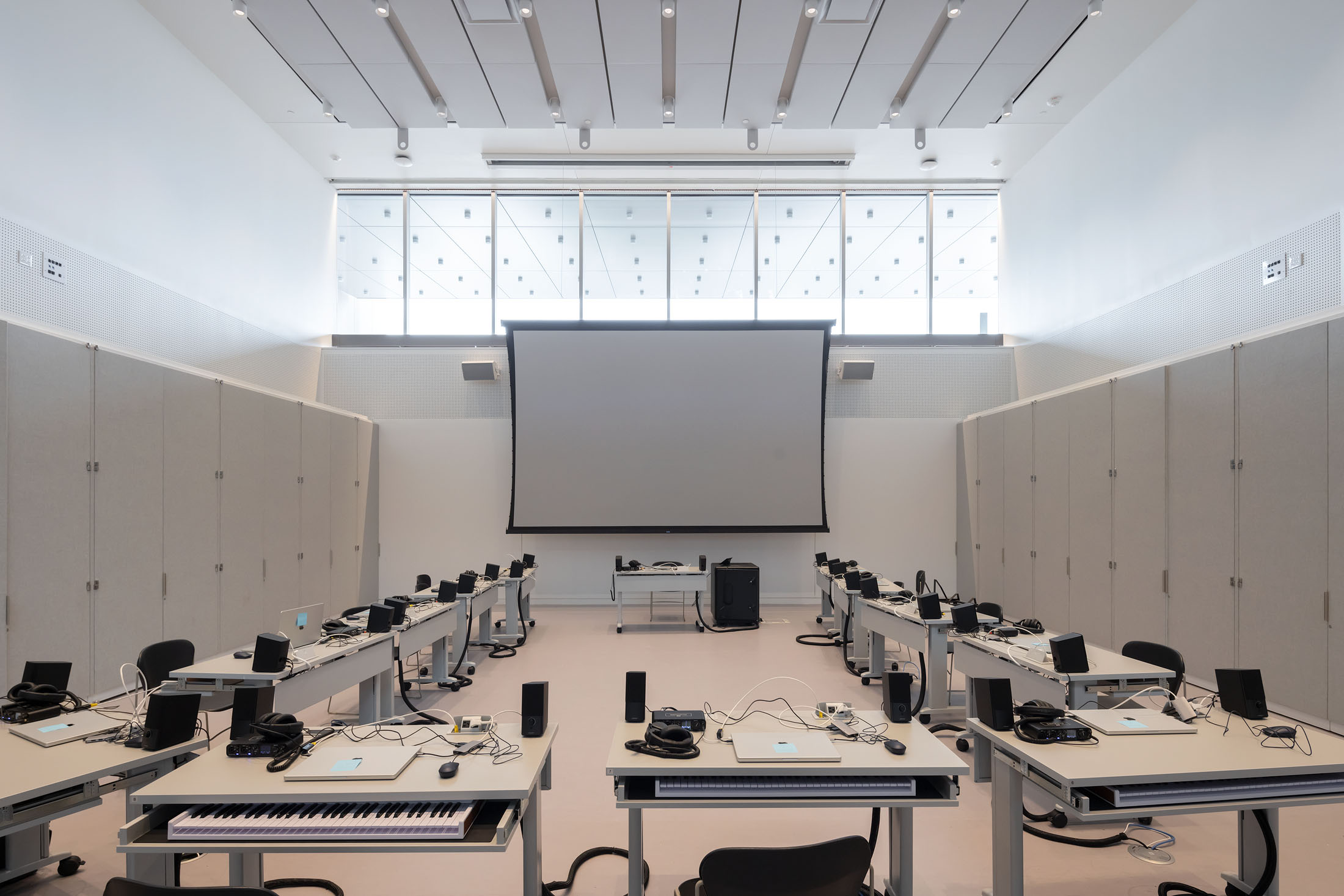

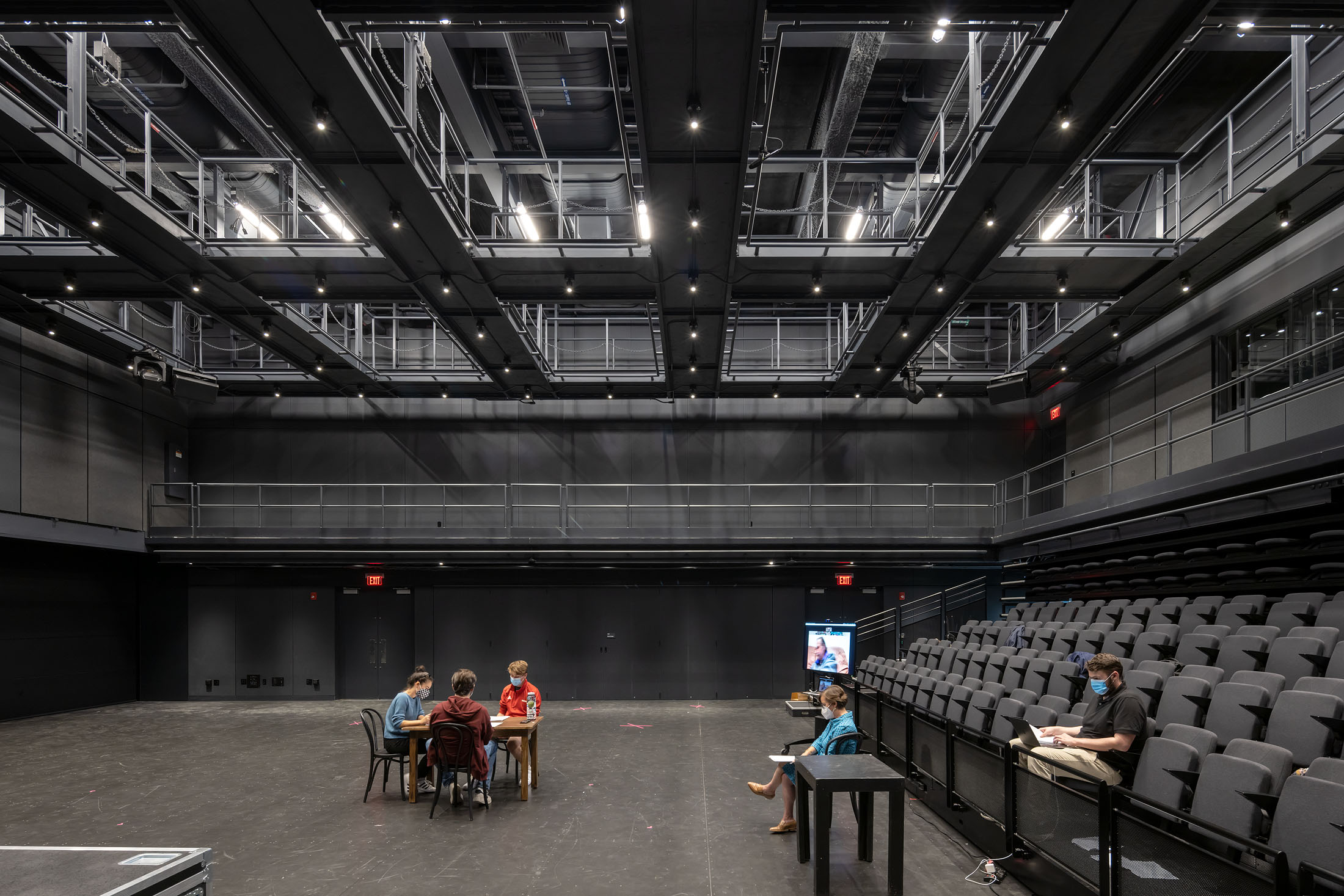
INFORMATION