River Wing at Clare College responds to its historic Cambridge heritage
University of Cambridge opens its new River Wing on Clare College Old Court, uniting modern technology with historic design
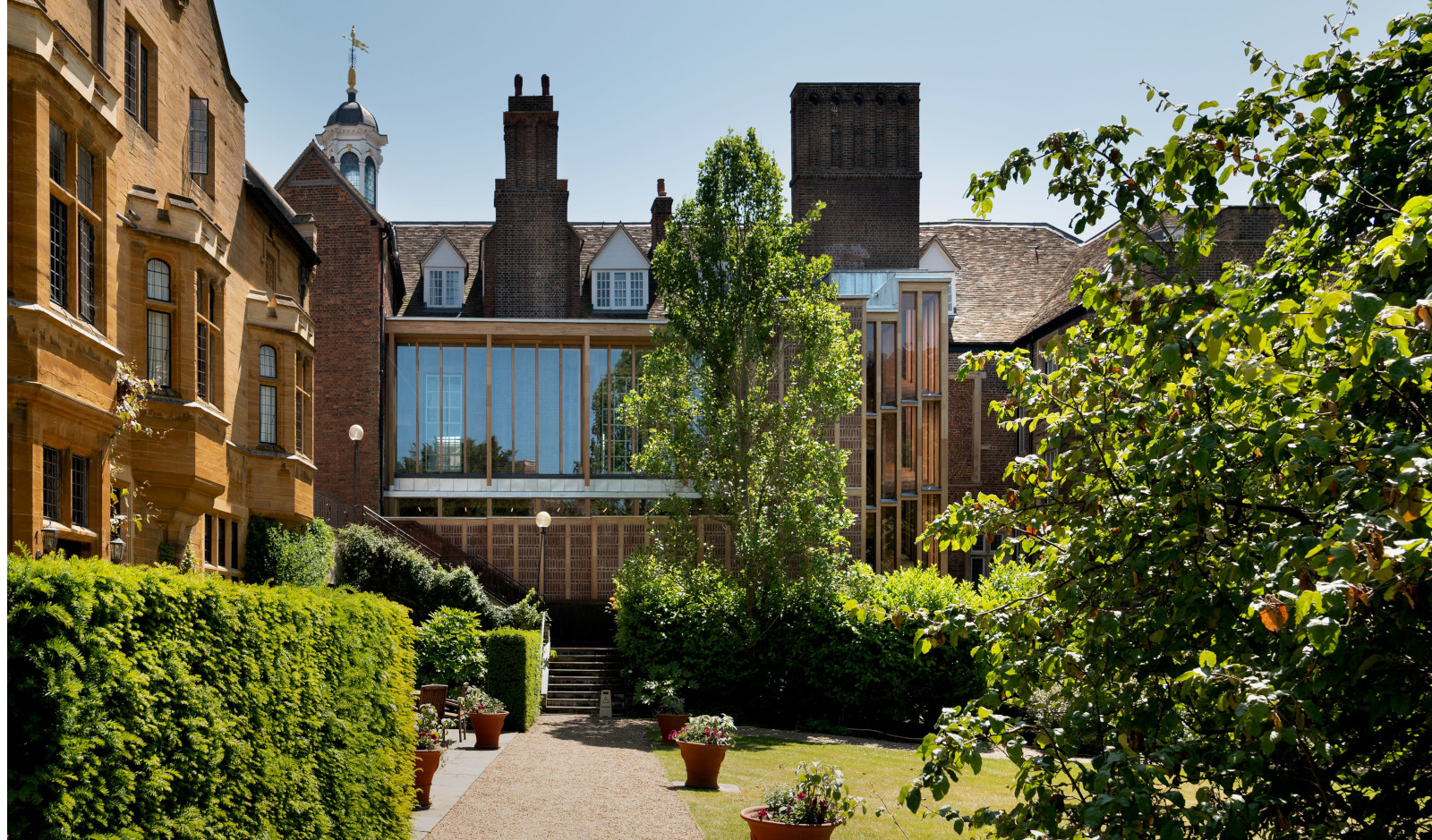
Receive our daily digest of inspiration, escapism and design stories from around the world direct to your inbox.
You are now subscribed
Your newsletter sign-up was successful
Want to add more newsletters?

Daily (Mon-Sun)
Daily Digest
Sign up for global news and reviews, a Wallpaper* take on architecture, design, art & culture, fashion & beauty, travel, tech, watches & jewellery and more.

Monthly, coming soon
The Rundown
A design-minded take on the world of style from Wallpaper* fashion features editor Jack Moss, from global runway shows to insider news and emerging trends.

Monthly, coming soon
The Design File
A closer look at the people and places shaping design, from inspiring interiors to exceptional products, in an expert edit by Wallpaper* global design director Hugo Macdonald.
This project’s sliver of a site at Grade I-listed Clare College, Cambridge, was populated by boilers, catering stores, latrines and flues for most of the 20th century. Now, architecture studio Witherford Watson Mann (WWM) has transformed it into a café, a corridor and a fire escape that could win architectural prizes on their own merit.
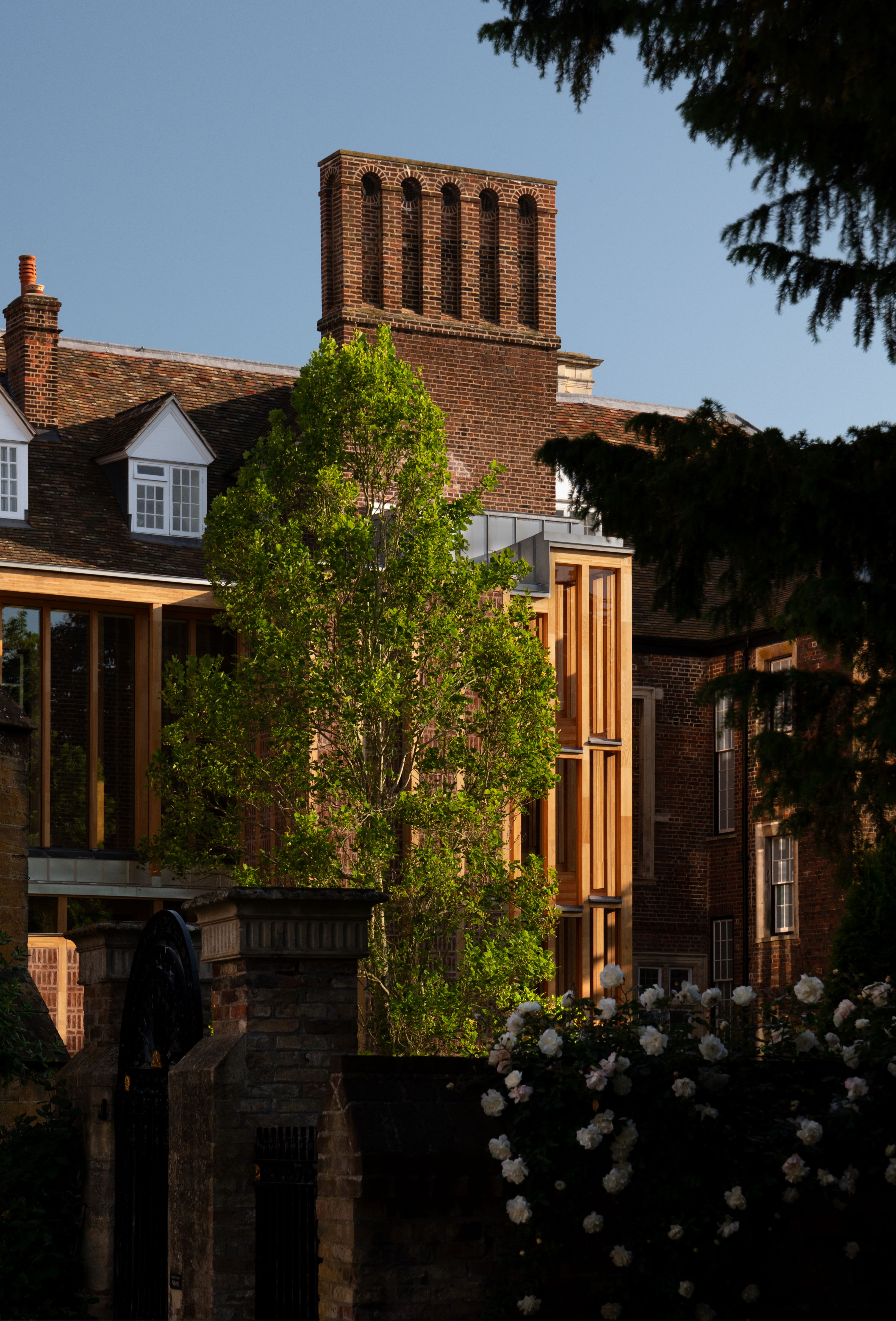
A tour of River Wing at Clare College, Cambridge
Architect Stephen Witherford says the brief 'read like a collage of different departments’ practical problems… it wasn’t very aspirational’. With its growing student numbers, the college needed more ancillary spaces to serve the primary rooms: a lift, a dumb waiter, toilets, a pantry and an escape stair.
One key element was to create a café that is non-hierarchical enough to suit staff, students and fellows. No mean feat at a college two years off its 700th anniversary. But on the day of Wallpaper’s lunchtime visit, students were sharing the space – complete with planted lightwells, a bay window, a terrace and a pergola – with a handful of construction workers.
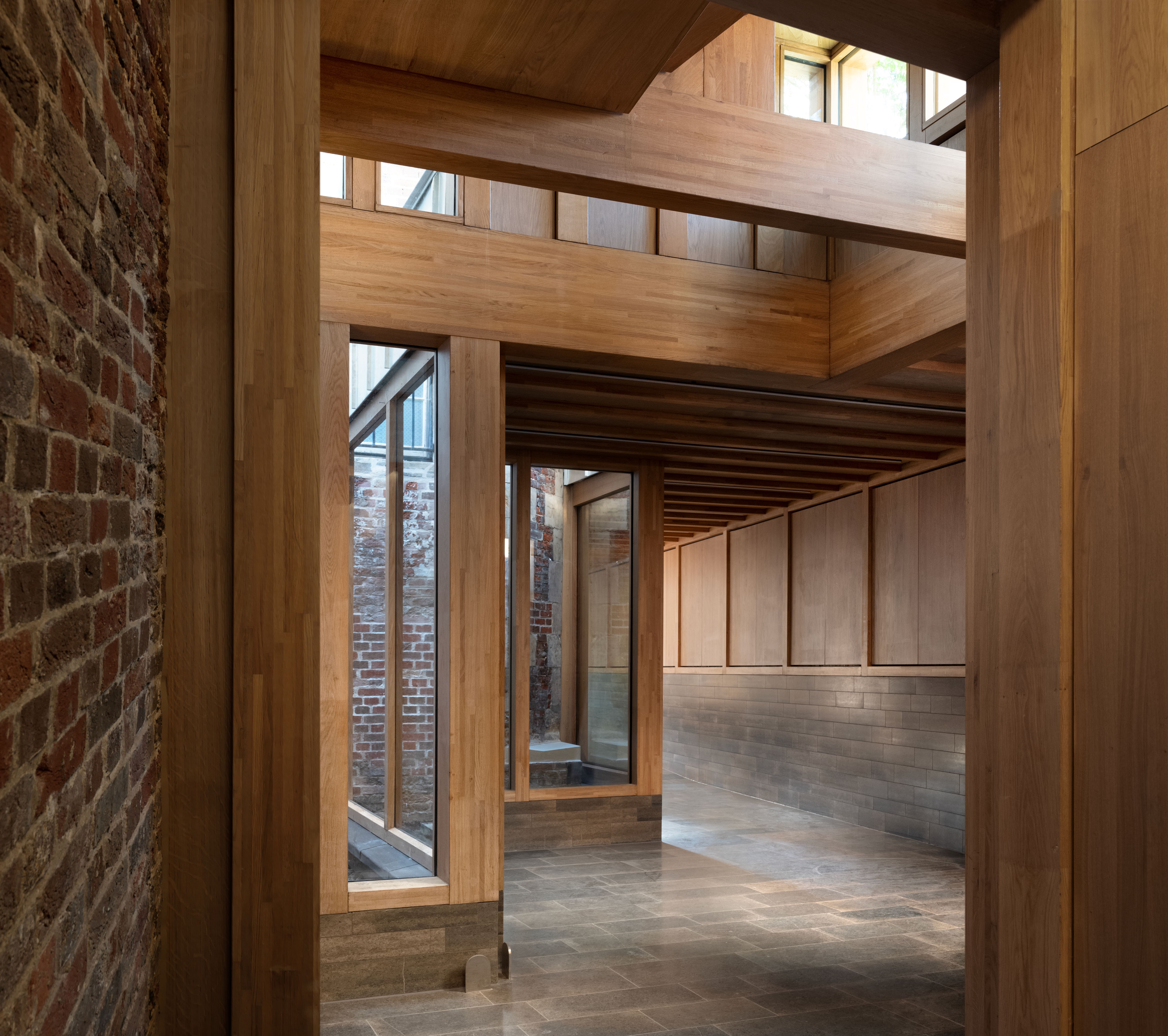
WWM’s site was the building’s 17th-century north elevation, which was built in brick 'because this was a subservient aspect', says Witherford (rather than the classy pale yellow Ketton stone of the public-facing parts). The architects stripped out the 20th-century additions, giving them a 120m-long wedge, 8m wide at one end and just 1m wide at the other, dubbed the River Wing.
Here, Witherford and his team put in a three-storey, self-supporting solid oak structure, to be 'subservient to the brick'. The lower part is infilled, mostly with bricks saved from the previous buildings, while the top part is glazed. 'The structure has become the architecture here,' he adds.
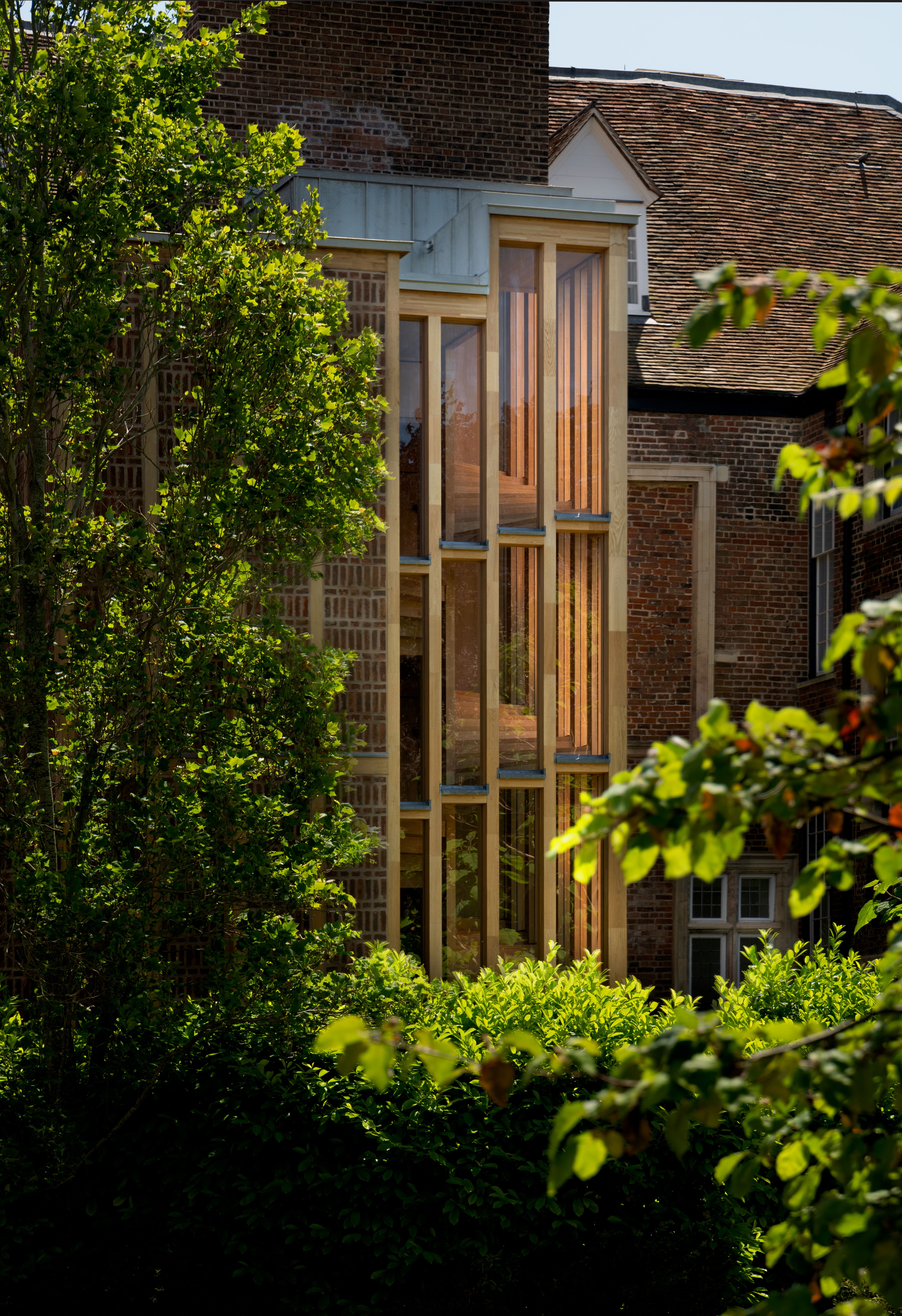
Behind the upper glazing is a gallery that runs alongside the fellows’ 1685 senior combination room. The view through the windows into this room is reminiscent of a Dickensian-style private members’ club – dark furniture, heavy tapestry curtains and decanters of port on a sideboard.
In the case of a fire, students occupying the bedrooms on the attic floor no longer have to climb out of a window and crawl along a gutter to an external staircase. WWM’s design is a sturdy but elegant spiral timber escape stair that seems far too stylish for back-of-house.
Receive our daily digest of inspiration, escapism and design stories from around the world direct to your inbox.
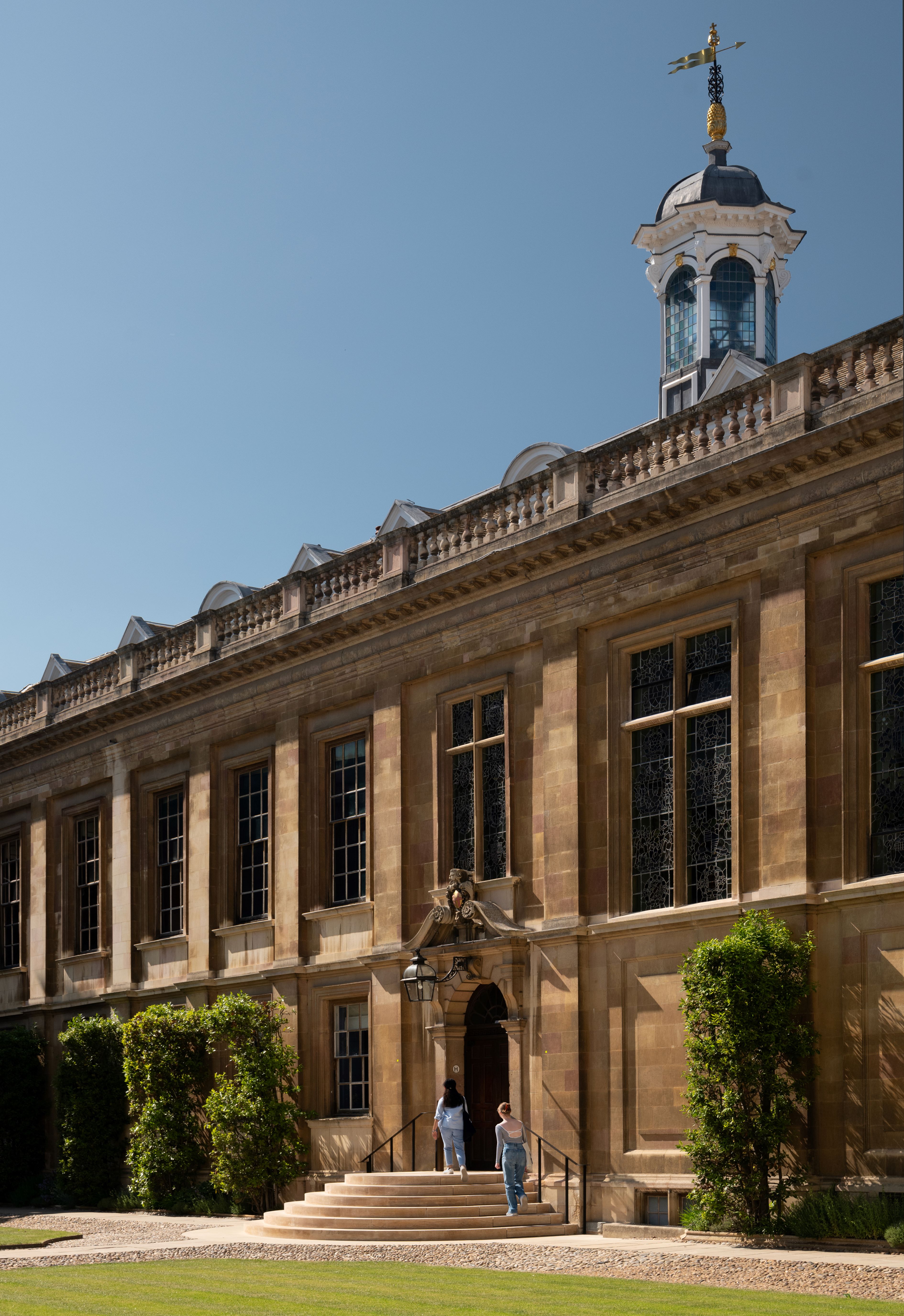
Witherford notes: 'It’s always a challenge to get dignified access [for all] to a listed building.' Now, at the touch of a button, some stone steps up to the main entrance retract, revealing a concealed integrated platform lift, which rises to the height of the threshold.
That refurbished entrance has flooring of grey Purbeck Grubstone and more oak. 'We’re not interested in that new-old crude clash, but in a continuous experience,' he says of these material choices.
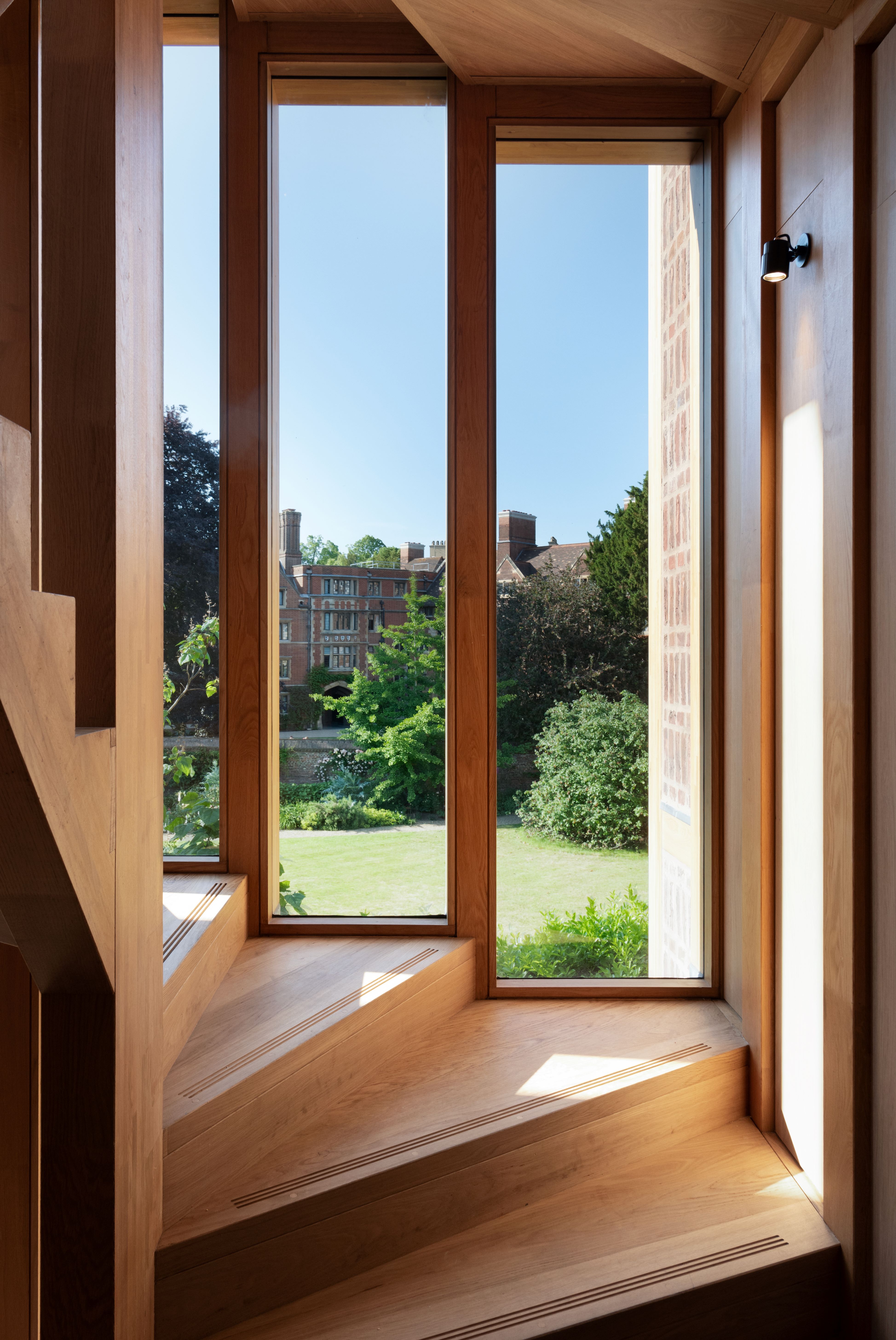
The River Wing is part of a £42m transformation of Clare College Old Court, which WWM led through planning and listed building consent with conservation architect Freeland Rees Roberts.
The first significant new construction at the college since the 1780s, the River Wing sits comfortably alongside its aged parent, and also, in spirit, alongside the architects’ 2013 Stirling Prize-winning Astley Castle in Warwickshire.
Clare Dowdy is a London-based freelance design and architecture journalist who has written for titles including Wallpaper*, BBC, Monocle and the Financial Times. She’s the author of ‘Made In London: From Workshops to Factories’ and co-author of ‘Made in Ibiza: A Journey into the Creative Heart of the White Island’.