UCL East Marshgate seeks to redefine the university campus of the future
UCL East Marshgate by Stanton Williams is completed and gears up to welcome its students in east London

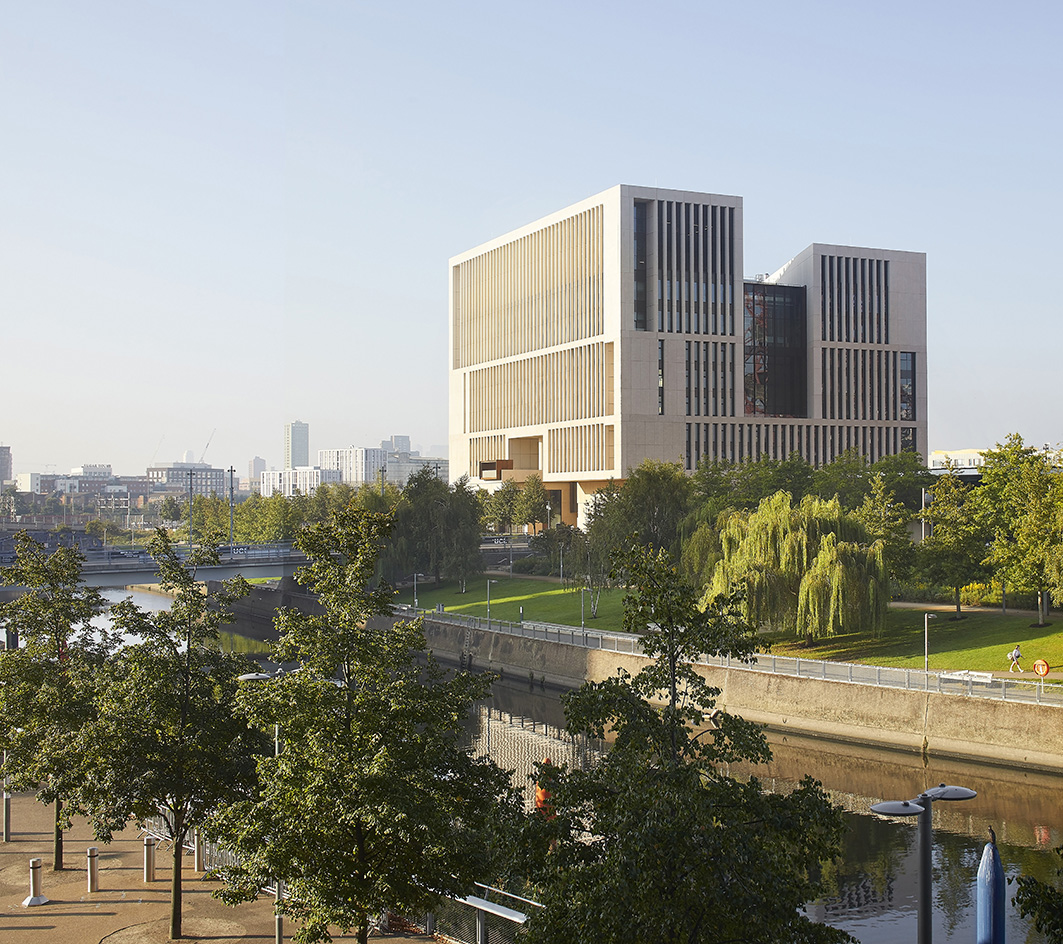
Receive our daily digest of inspiration, escapism and design stories from around the world direct to your inbox.
You are now subscribed
Your newsletter sign-up was successful
Want to add more newsletters?

Daily (Mon-Sun)
Daily Digest
Sign up for global news and reviews, a Wallpaper* take on architecture, design, art & culture, fashion & beauty, travel, tech, watches & jewellery and more.

Monthly, coming soon
The Rundown
A design-minded take on the world of style from Wallpaper* fashion features editor Jack Moss, from global runway shows to insider news and emerging trends.

Monthly, coming soon
The Design File
A closer look at the people and places shaping design, from inspiring interiors to exceptional products, in an expert edit by Wallpaper* global design director Hugo Macdonald.
Seeking to redefine what a university campus is, UCL East Marshgate is preparing to throw open its doors to its students later in September 2023. The new building, set in the Queen Elizabeth Olympic Park and designed by Stanton Williams, was conceived with high ambition in mind; at the same time, it was born out of rigorous, methodical research and gentle collaboration between architects, academics, students and staff, trying to carve out the space needed for learning to flow and human knowledge to advance.
'We wanted a campus that in a way redefined what a campus is, and how we train the future generation of students and innovators,' says Professor Paola Lettieri, pro-provost of UCL East.
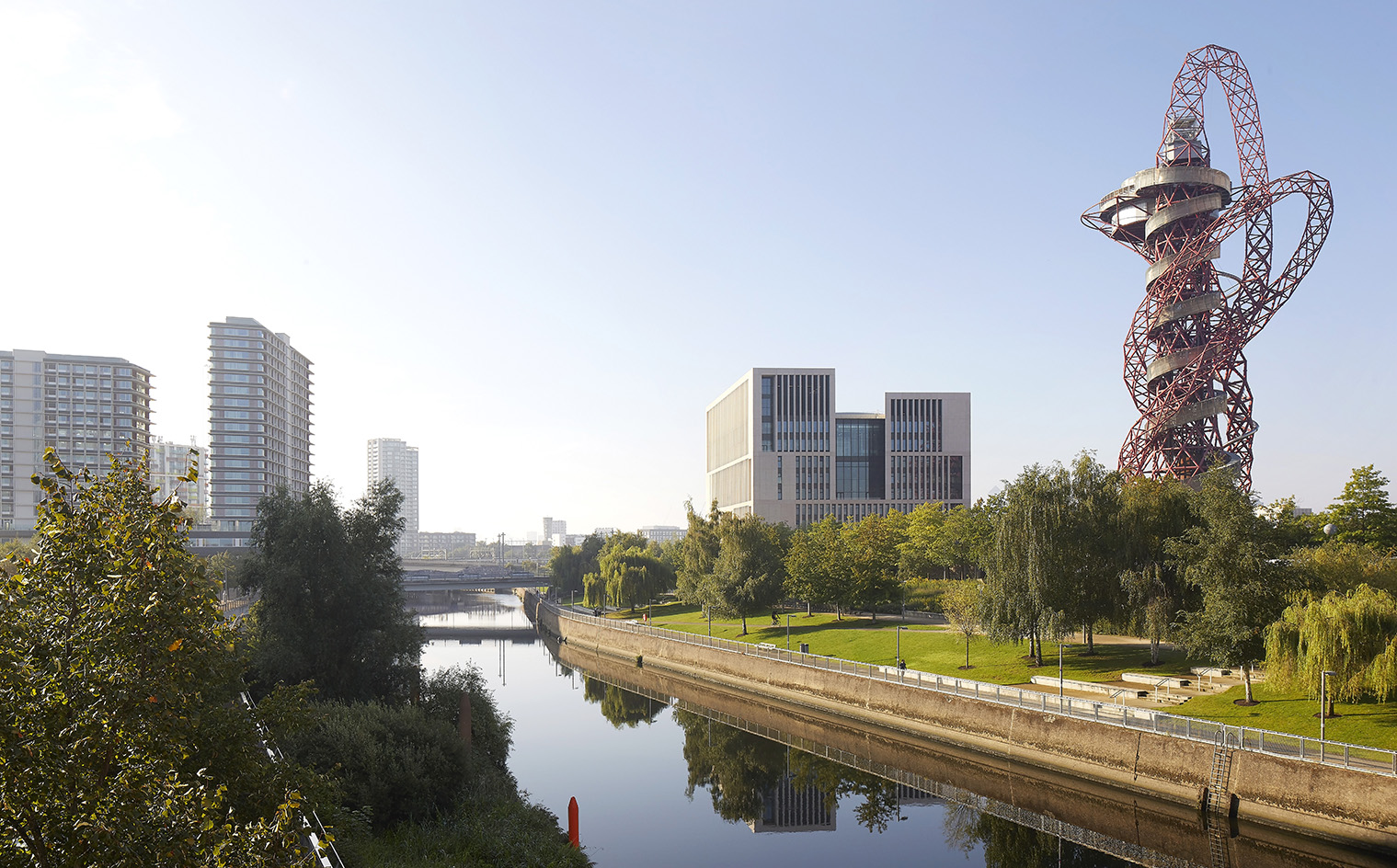
UCL East Marshgate: designing the university campus of the future
From the architects' perspective, designing UCL East was about 'breaking down siloes, collaboration and connecting disciplines. It was also about thinking about how those facilities might work in 20 years time, in the future,' says Gavin Henderson, principal director at Stanton Williams. The fields housed in side include the creative industries, engineering, robotics, green technologies and global health.
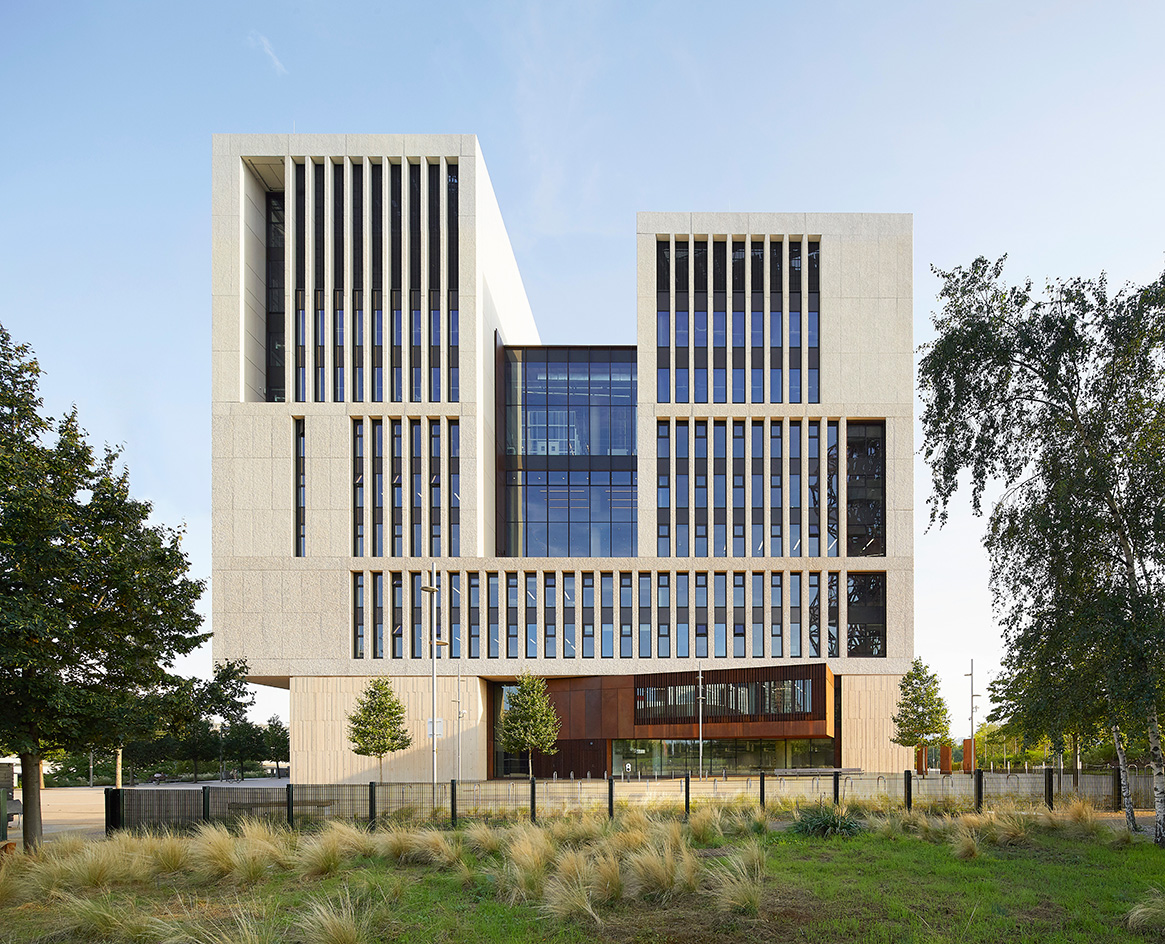
The result is a building of considerable size, which was carefully articulated, a volume carved according the light, use and orientation, while following the outline offered by the area's masterplanners. A permeable atrium in the centre connects various uses and the indoors to the outdoors.
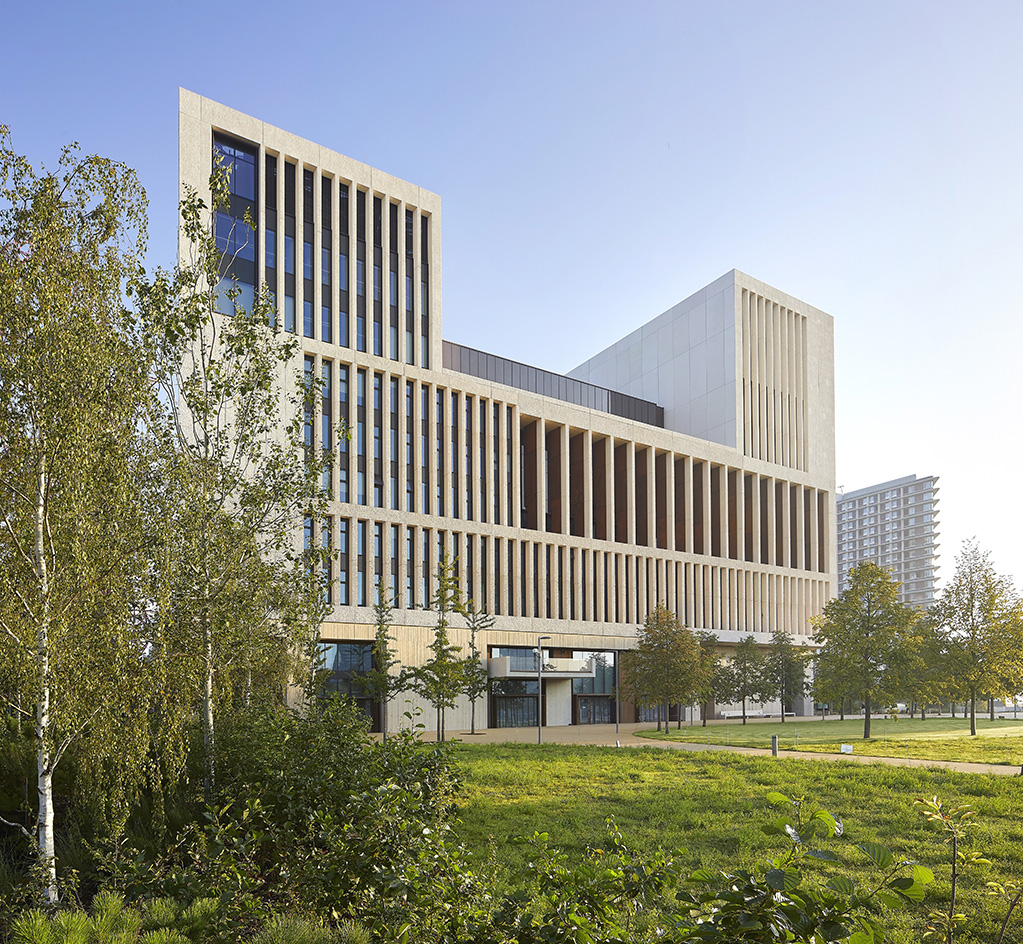
This fluid public zone on the ground level spans the height of the building and has an 'almost urban quality' to it. Upstairs are the academic areas, organised in 'vertical neighbourhoods', that is clusters of two to three floors with a shared collaboration space each (Sheppard Robson was a joint interior architect for the scheme).
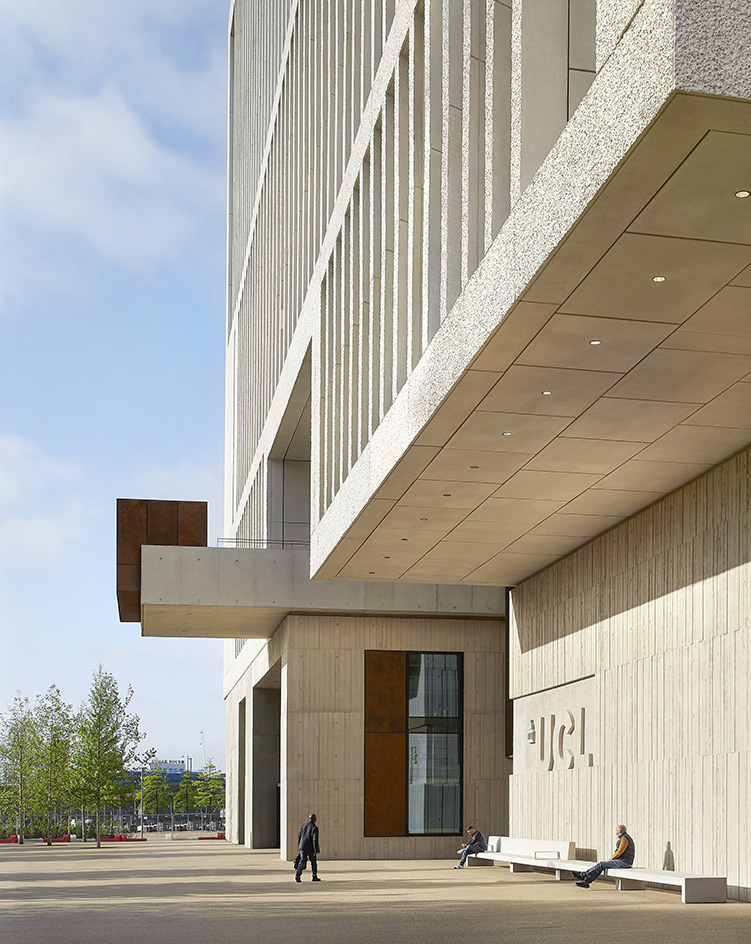
This distinction between public and more private spaces is subtly visible inside by a set of glass barriers that mean only staff, students and their guests can go beyond a certain point; but this can also be read through the building's materials. Rough textured precast concrete panels that nod to the gravel of the river on site dominate the exterior, but weathered steel highlights entrances and encases the areas that are accessible to all, creating a language that begins to map out what goes on inside.
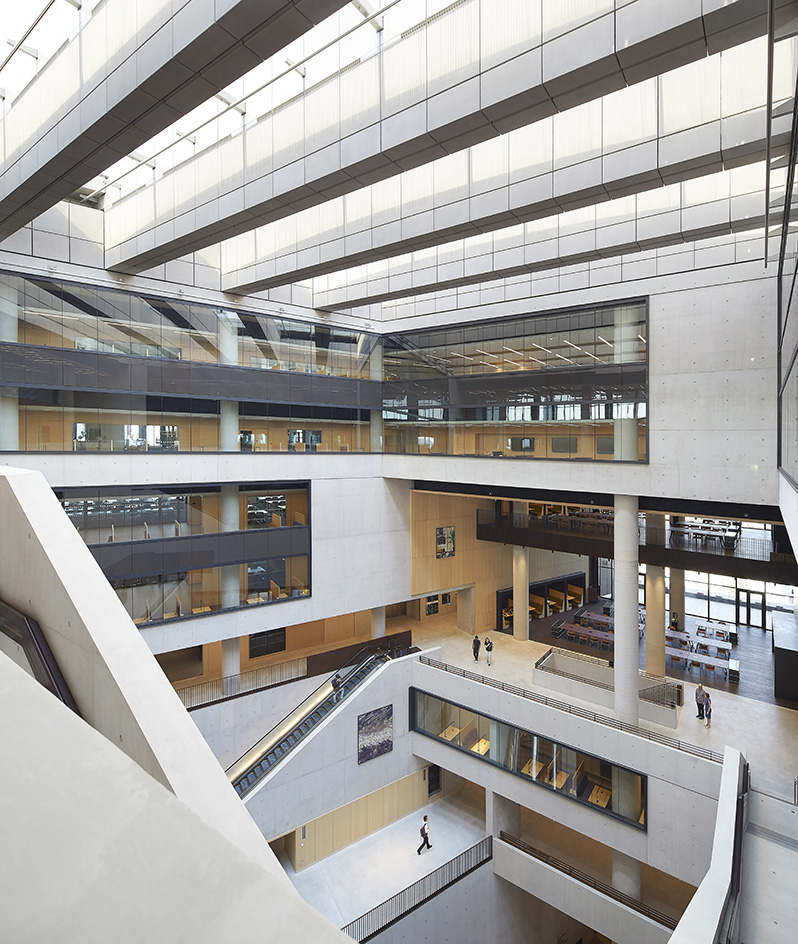
The client and architect team stress that the ground floor café and the atrium's open space are there to encourage the public to wander in, and stay for a bit. A rotating art display aims to bring a public art twist to this concept too.
Receive our daily digest of inspiration, escapism and design stories from around the world direct to your inbox.
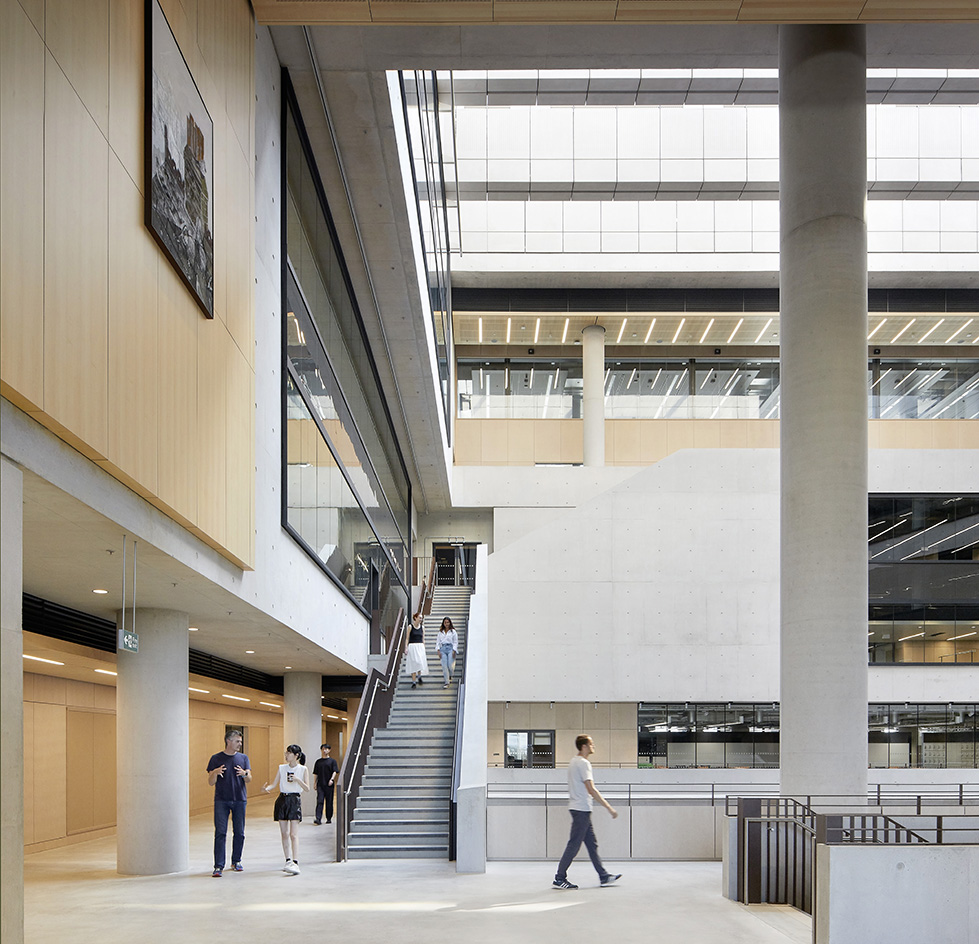
The communal, flexible areas are naturally ventilated, as part of the design team's efforts to reduce the building's energy consumption – although the architects explain that heavy-use teaching areas had to be mechanically ventilated. Still, savings made up elsewhere meant that this building was rated BREEAM Excellent for its environmental qualities, aiming to reach 'net zero carbon by 2035 in keeping with the district’s wider sustainable energy strategy'.
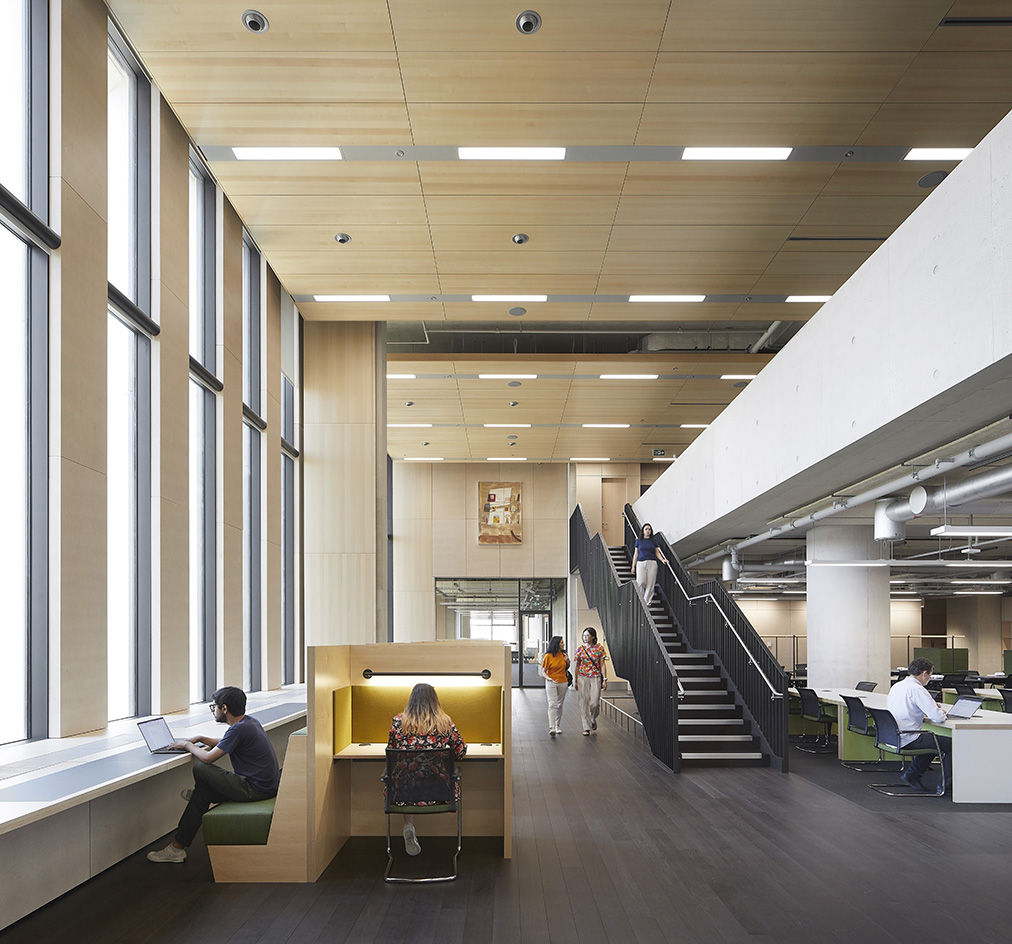
'Drawing on the legacy of Lee Valley's industriousness and creativity, and the exceptional cultural and landscape setting of the Queen Elizabeth Olympic Park, Marshgate will be a place of curiosity, learning and collaboration. A place that engages with the surrounding city to create a new kind of university experience that balances a sense of permanence with a designed in flexibility that will both facilitate and embrace the rapidly evolving nature of academic practice,' Henderson says.
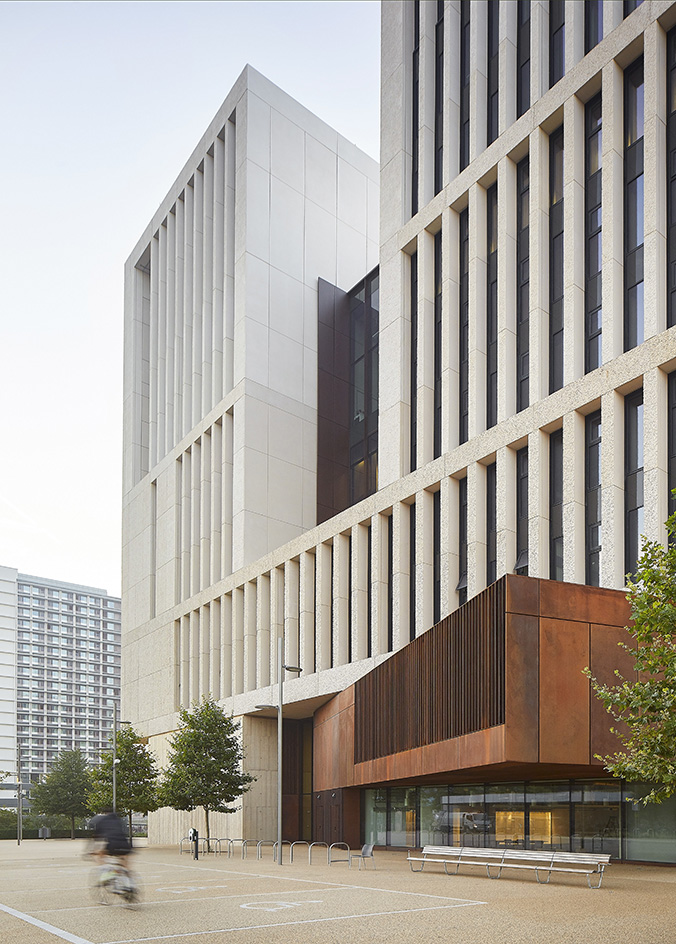
Ellie Stathaki is the Architecture & Environment Director at Wallpaper*. She trained as an architect at the Aristotle University of Thessaloniki in Greece and studied architectural history at the Bartlett in London. Now an established journalist, she has been a member of the Wallpaper* team since 2006, visiting buildings across the globe and interviewing leading architects such as Tadao Ando and Rem Koolhaas. Ellie has also taken part in judging panels, moderated events, curated shows and contributed in books, such as The Contemporary House (Thames & Hudson, 2018), Glenn Sestig Architecture Diary (2020) and House London (2022).
