Two Hands nursery by vPPR is where design flair meets sustainability
Two Hands nursery in London, designed by vPPR, mixes colourful interiors and sustainable architecture elements with wellbeing in mind

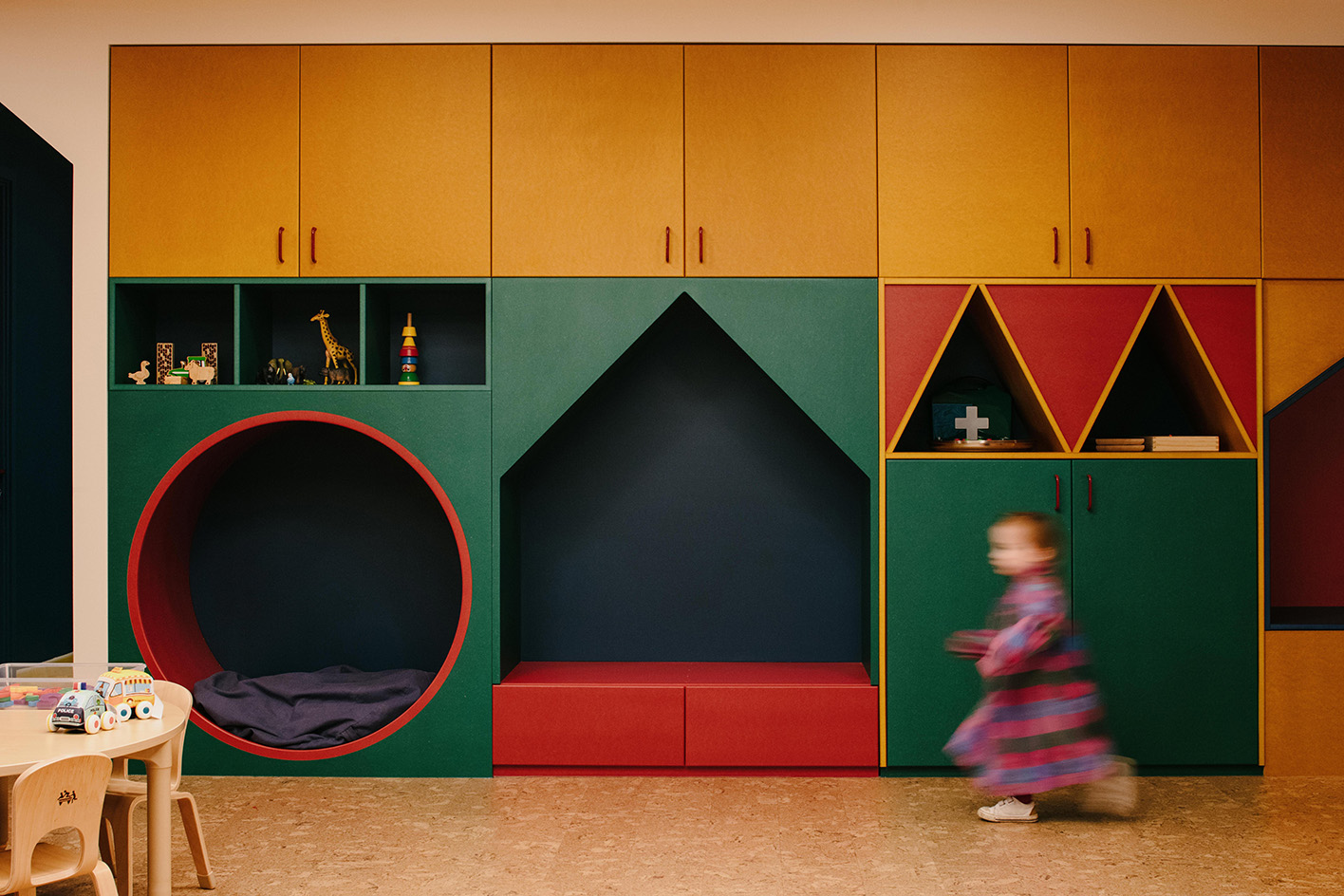
Receive our daily digest of inspiration, escapism and design stories from around the world direct to your inbox.
You are now subscribed
Your newsletter sign-up was successful
Want to add more newsletters?

Daily (Mon-Sun)
Daily Digest
Sign up for global news and reviews, a Wallpaper* take on architecture, design, art & culture, fashion & beauty, travel, tech, watches & jewellery and more.

Monthly, coming soon
The Rundown
A design-minded take on the world of style from Wallpaper* fashion features editor Jack Moss, from global runway shows to insider news and emerging trends.

Monthly, coming soon
The Design File
A closer look at the people and places shaping design, from inspiring interiors to exceptional products, in an expert edit by Wallpaper* global design director Hugo Macdonald.
Bold shapes, colours and textures define the interior of Two Hands nursery, the newest interior by London architecture studio vPPR. Yet there's more than meets the eye in this pre-school piece of education architecture located in Shepherd’s Bush, as the project was conceived to combine great-looking design with sustainable architecture principles and a stimulating environment for the young minds of its users.
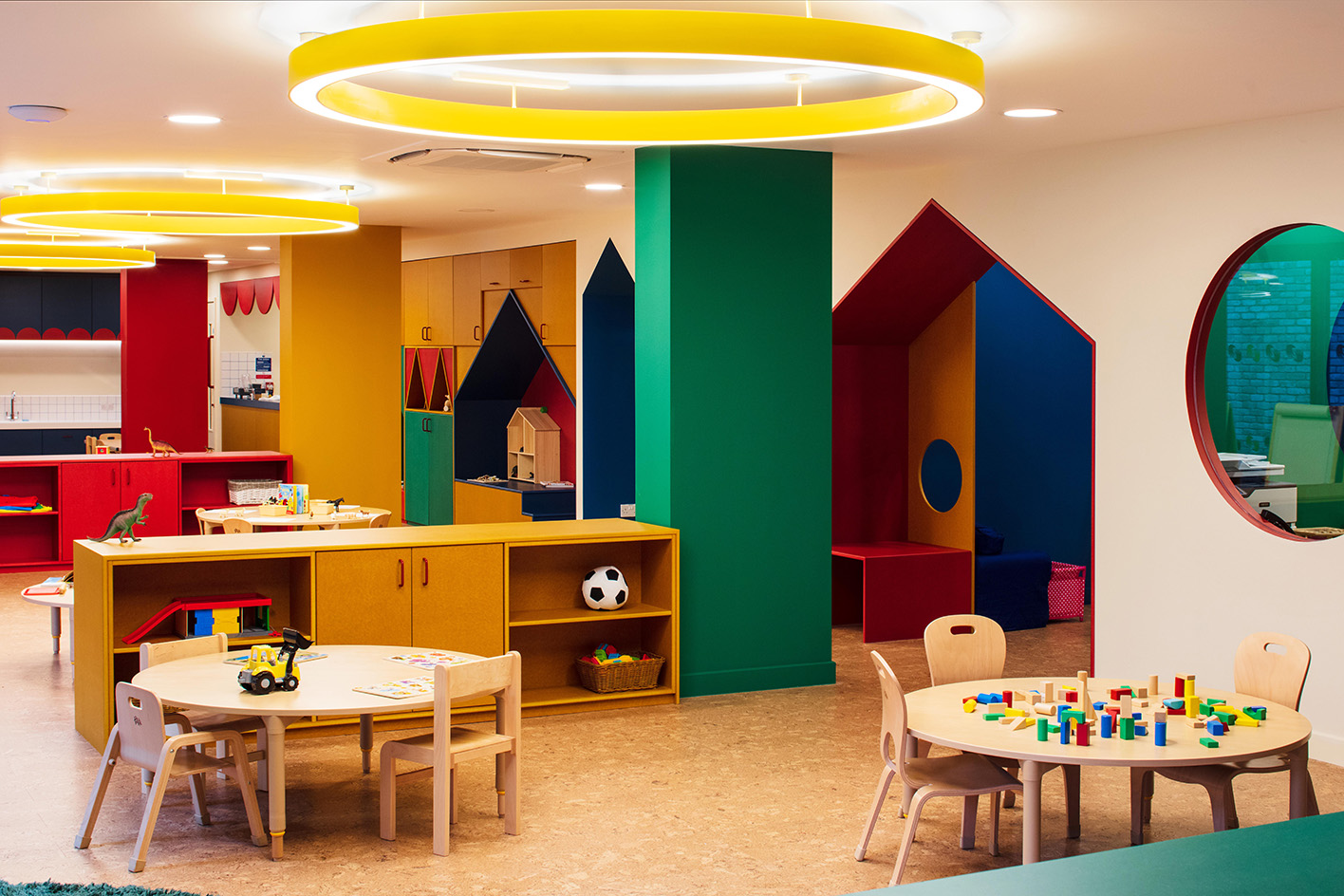
Two Hands nursery by vPPR
The nursery's practice is inspired by the educational philosophies of Montessori, Froebel and Reggio Emilia, and the design has sought to support this approach. The bold primary shapes and colours in natural finishes reflect this, creating a mini cityscape inside the facility, which at the same time makes for clever storage and hidden elements that help create a streamlined and functional space.
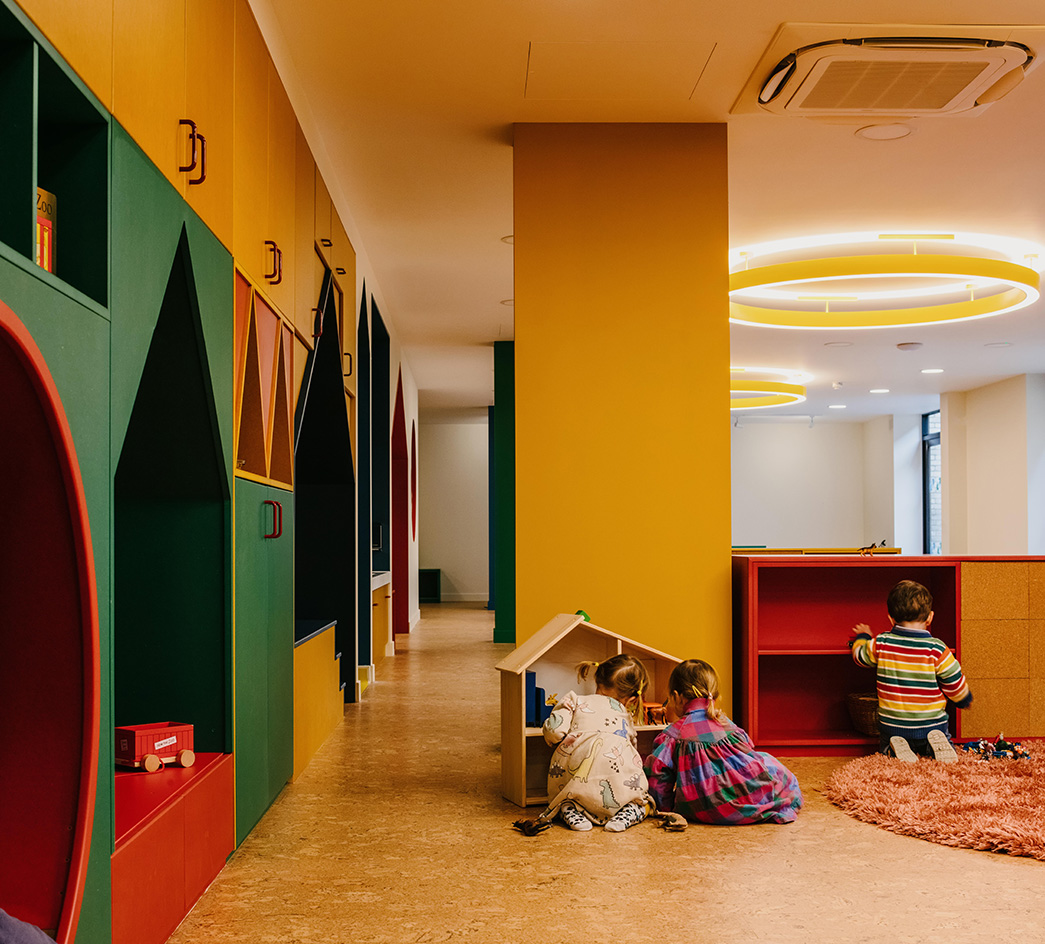
Meanwhile, an eco-friendly design ensures the built environment is the best on offer. 'It was incredibly important to us to support the health and wellbeing of the children and simultaneously meet the needs of Two Hands as a business. We wanted to use design to inspire, delight and solve running and maintenance issues. Even these smaller projects are a jigsaw puzzle of different needs and desires,' says vPPR director Tatiana von Preussen.
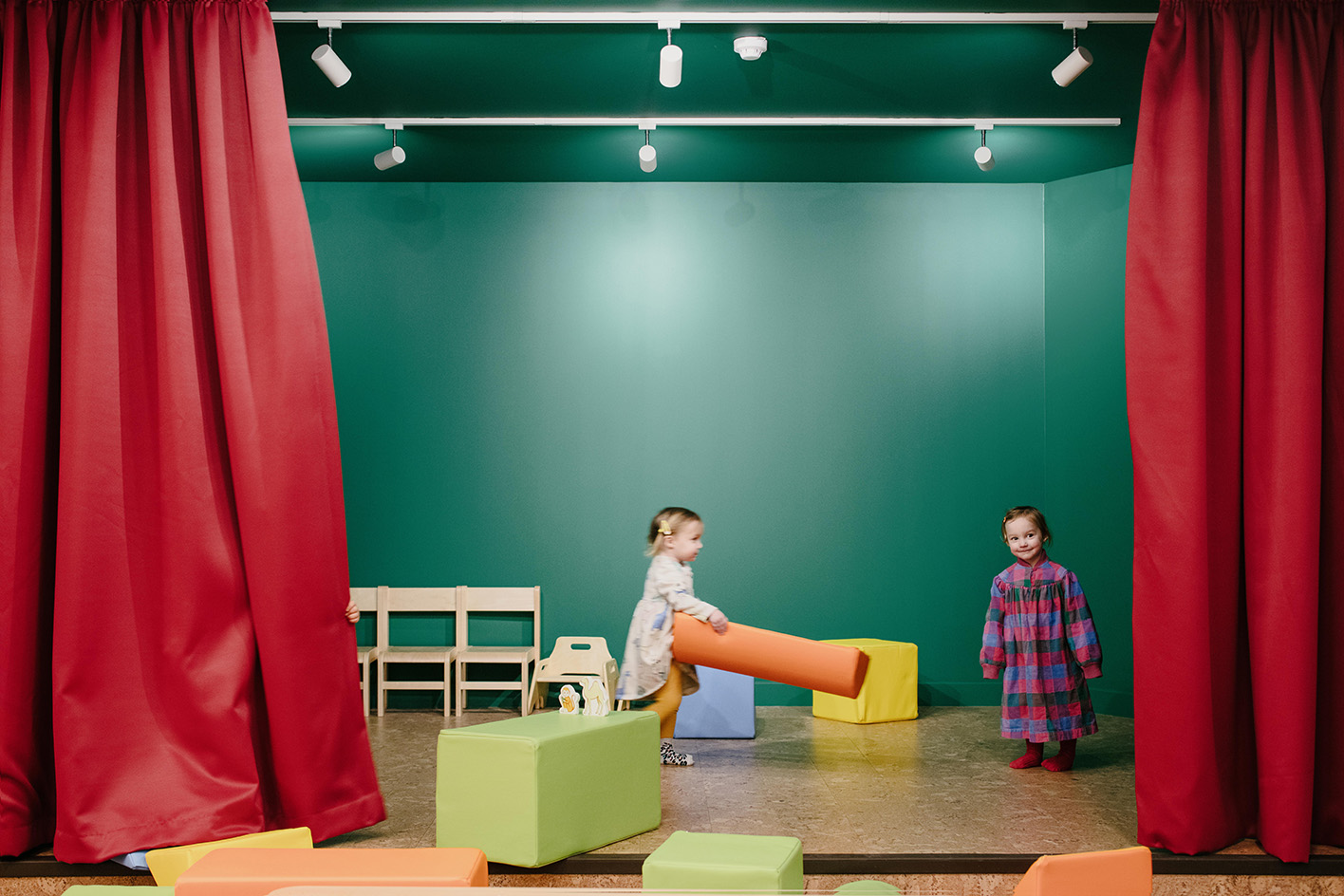
Sustainable features include sensitive materials – such as low-carbon-impact Valchromat joinery, recycled cork flooring, and locally sourced and shredded tyres in the courtyards for playtime. There is also an air-source heat pump, natural ventilation and specially designed, energy-efficient lighting.
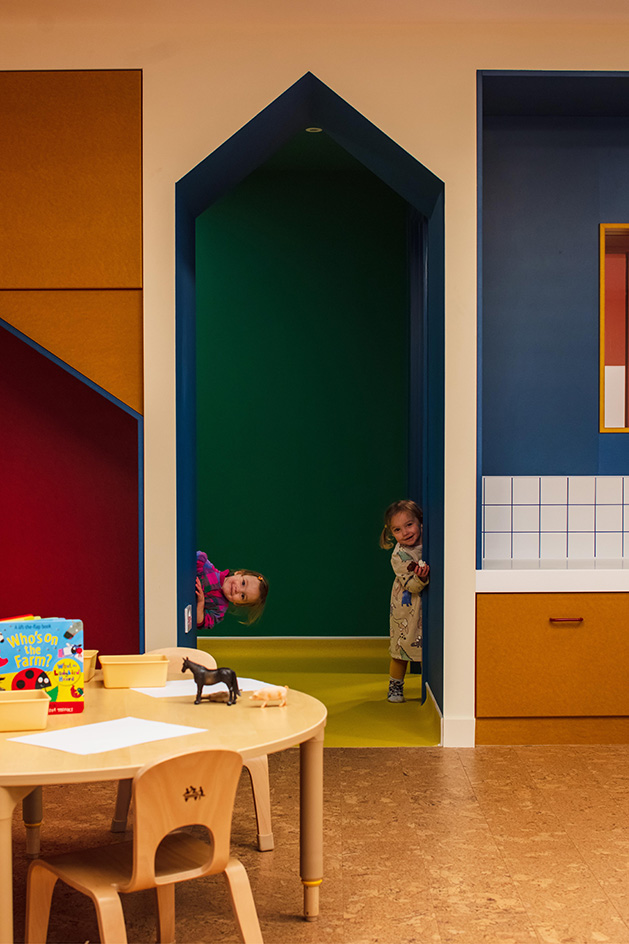
Joanna Shall, director at Two Hands Preschool said: 'I’ve been delighted with vPPR’s work on our brand-new preschool, both in terms of the process and the outcome. The compliments are flying in from prospective parents and staff, but most importantly, we’ve already seen how well the space serves the children and meets their needs.'
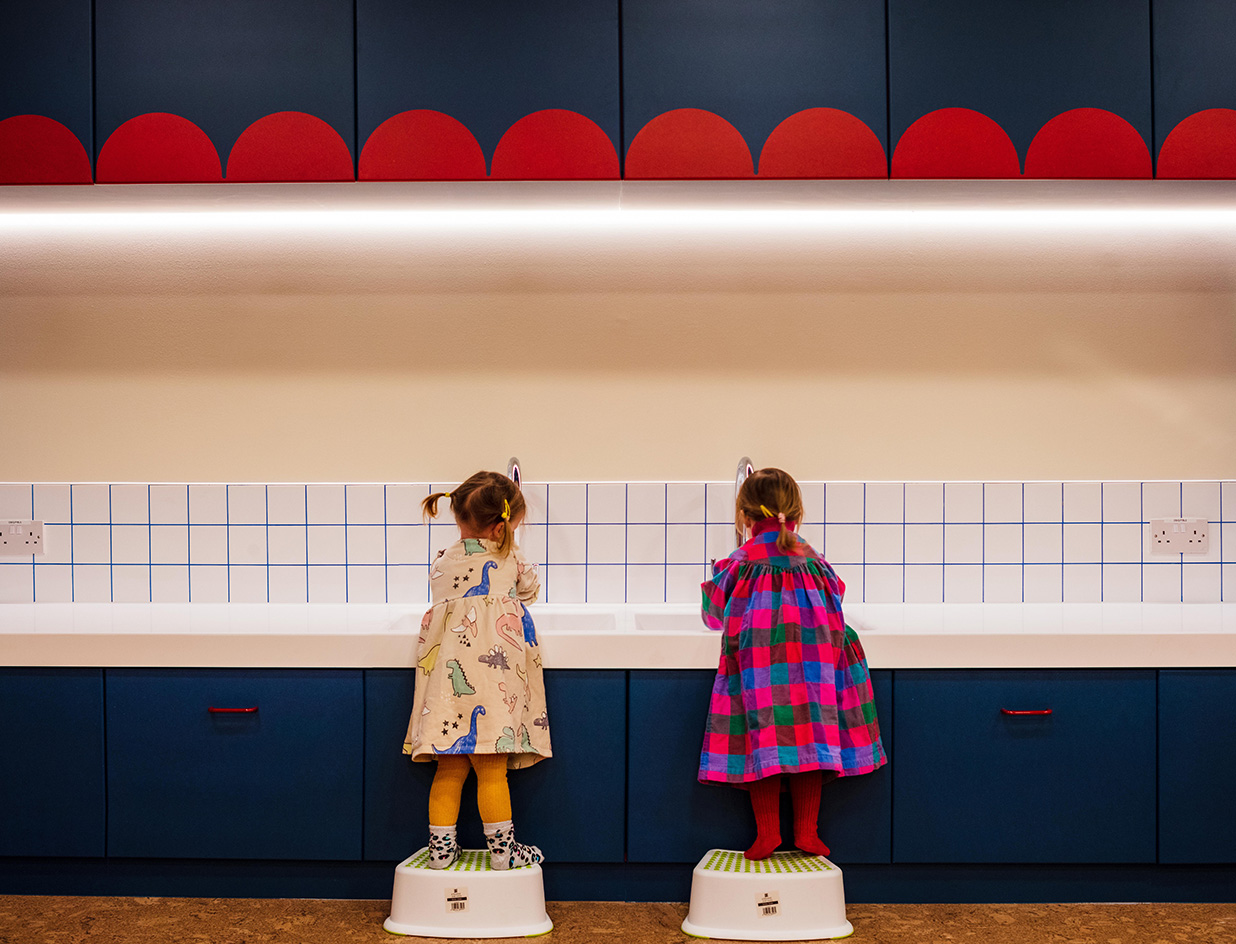
Receive our daily digest of inspiration, escapism and design stories from around the world direct to your inbox.
Ellie Stathaki is the Architecture & Environment Director at Wallpaper*. She trained as an architect at the Aristotle University of Thessaloniki in Greece and studied architectural history at the Bartlett in London. Now an established journalist, she has been a member of the Wallpaper* team since 2006, visiting buildings across the globe and interviewing leading architects such as Tadao Ando and Rem Koolhaas. Ellie has also taken part in judging panels, moderated events, curated shows and contributed in books, such as The Contemporary House (Thames & Hudson, 2018), Glenn Sestig Architecture Diary (2020) and House London (2022).
