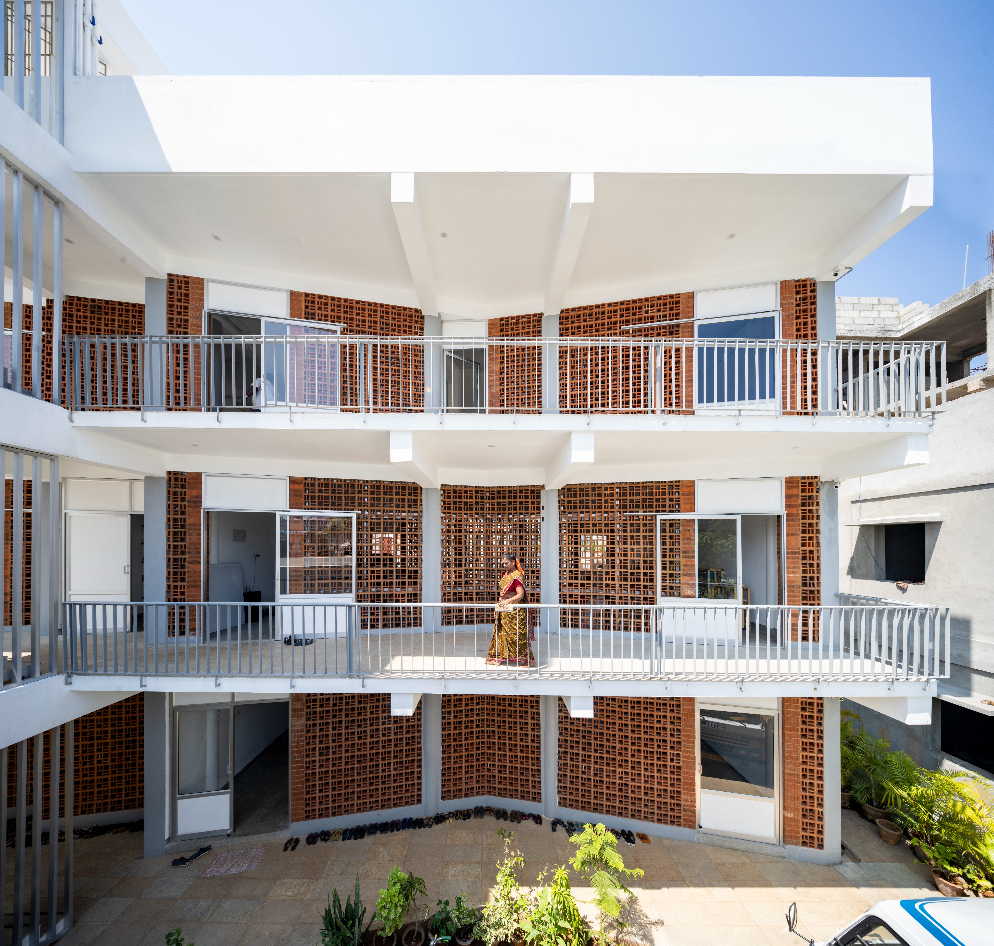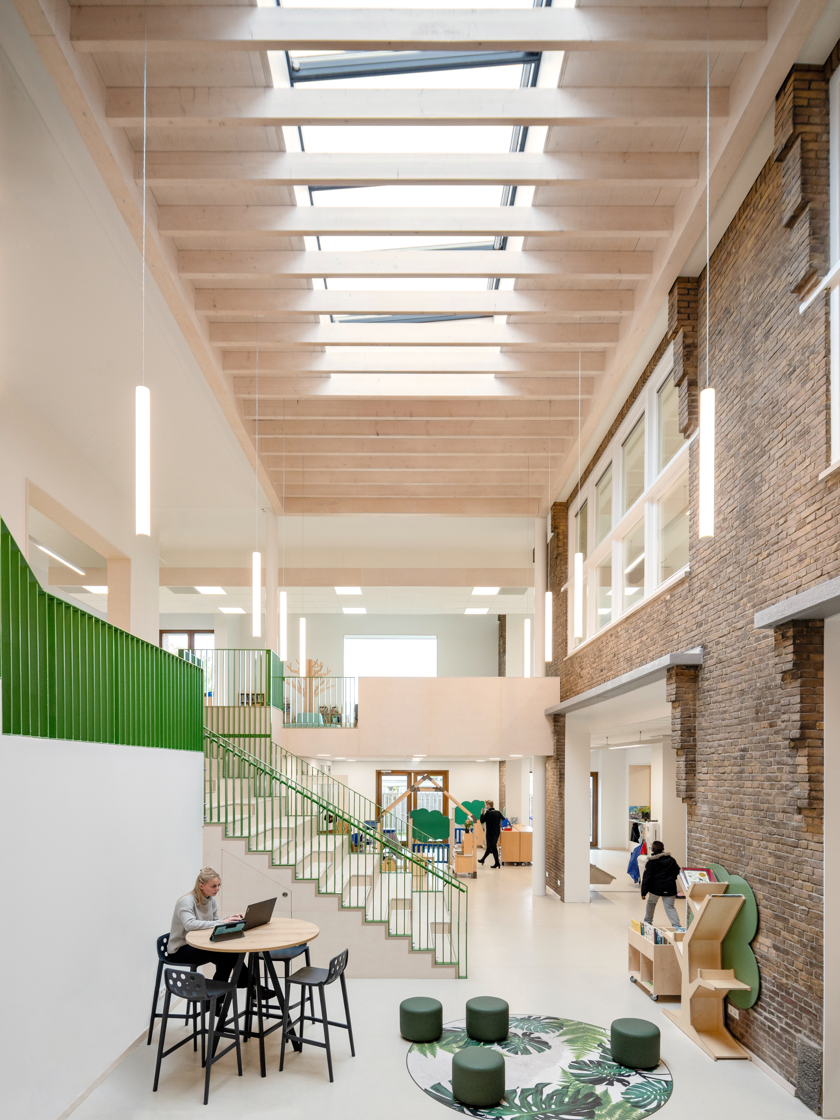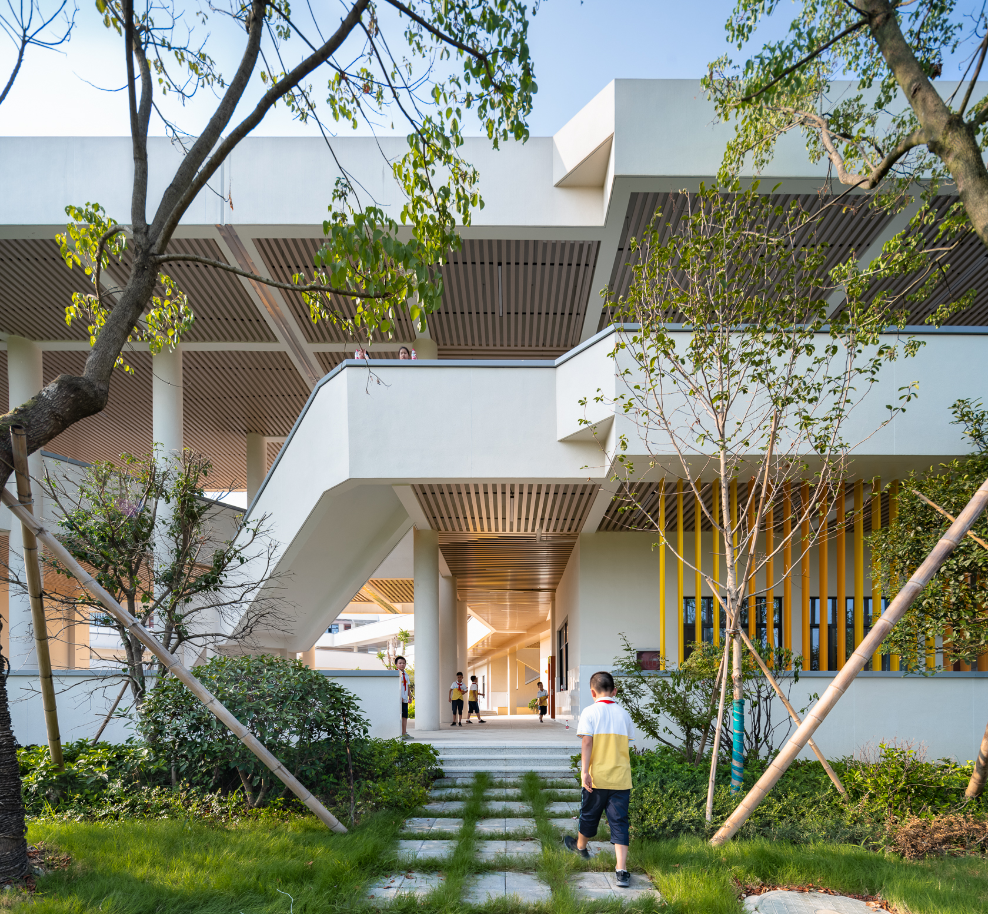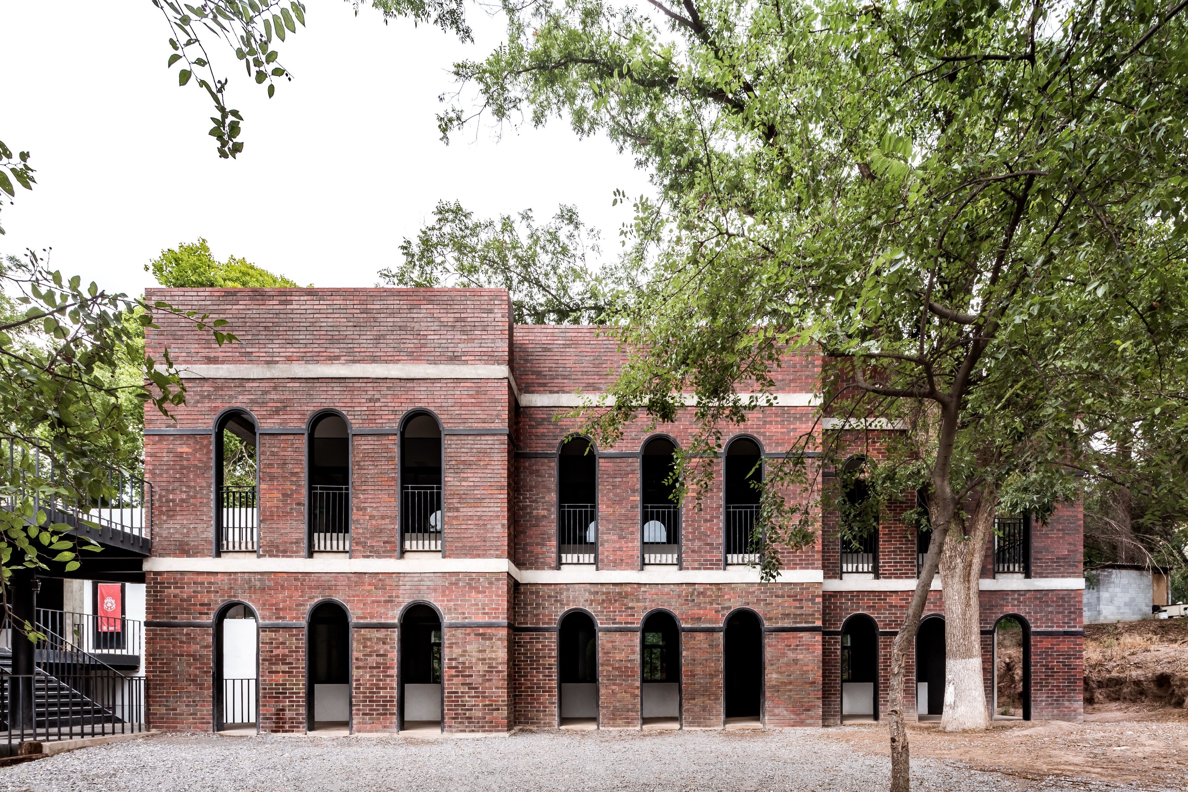Inspiring education architecture around the world
At its best, learning is about the wonder of new and exciting things. It makes sense then, that education buildings should stimulate us – with a pleasant view, good integration with nature and a sense of openness. Have a look at some of the best new examples of learning environments from around the world

The Skinners’ School, Royal Tunbridge Wells, UK

Established in 1887, The Skinners’ School was founded by its namesake London livery company in response to local demand. Now, again responding to the changing demands of the area, Bell Phillips Architects has added a refined brick building that sits alongside the 19th-century schoolhouse. The expansive main stairway and the double-height library are lined with Red Grandis timber creating a warm and captivating learning environment.
Sharana Daycare Facility, Puducherry, India

Built to nurture social progress as well as promote education among disadvantaged groups in the city of Puducherry in southeast India, the Sharana Daycare Facility’s design is as holistically considered as its ethos. Designed by Anupama Kundoo Architects, it features porous terracotta screens that aid natural ventilation and filter in light. With lightweight partitions, the centre is highly adaptable and easy to maintain.
School by a School, Leeuwarden, The Netherlands

Designed as a series of learning clusters, School by a School is a project in the northern Netherlands. Each classroom feels connected to its neighbours. At the heart of this education building is the brickwork façade of an original structure designed in the 1920s and a timber-lined atrium. Catering for a wide age-range, the design by De Zwarte Hond and Studio Nauta emphasises transparency, connection and collaboration.
dezwartehond.nl; studionauta.com
Erdu Primary School, Deqing, China

Spread across a vast campus of 8,864 sq m, the Erdu Primary School by architectural designers Qiu Jiayu and Paul Mok, is highly modular, with units formed of a teacher’s office and a conjoined classroom. The units are all linked by a sinuous, open circulation system. Located in Deqing, a rural town near Hangzhou, the school serves as a model for how affordable, but high-quality education spaces could be introduced to rural China to serve smaller communities.
Receive our daily digest of inspiration, escapism and design stories from around the world direct to your inbox.
Universidad Carolina, Saltillo, Mexico

Encircled by walnut trees and pines, Universidad Carolina emerges from a small wooded plot. The design by Taller Arquitectónico and Roma212 with Yolanda Ceballos includes an exposed concrete structure and infill panels in a deep russet-toned brick. Celebrating its lush surroundings in Saltillo, northern Mexico, the stepped mass was arranged according to the positions of trees on onsite. The play of light through the leaves adds to the sensory pleasure of walking through arcade, which threads across the main façade.
roma212.com; tallerarquitectonico.com; yolandaceballos.com
David Brownlow Theatre, Berkshire, UK

David Brownlow Theatre by Jonathan Tuckey. Photography: Nick Dearden
Commissioned to enhance the arts curriculum at the Horris Hill School in Newbury, Jonathan Tuckey’s David Brownlow Theatre is a play in three parts: refinement, utility and sustainability. The 160-seat auditorium is clad in earthy-red wood fibre panelling and its entrance is framed by a grand, double-storey timber portico. The stripped-back interior features exposed CLT framework interspersed with beech battens of varying depths. Every part of this passively ventilated education building was considered to reduce wastage, keeping in check the project’s overall carbon footprint.