Flat-out brilliance: three Dutch houses that celebrate the horizontal
These three Dutch houses, built between the 1980s and the 2020s, blend seamlessly into the flat landscapes of the low country
Ella Heathcote
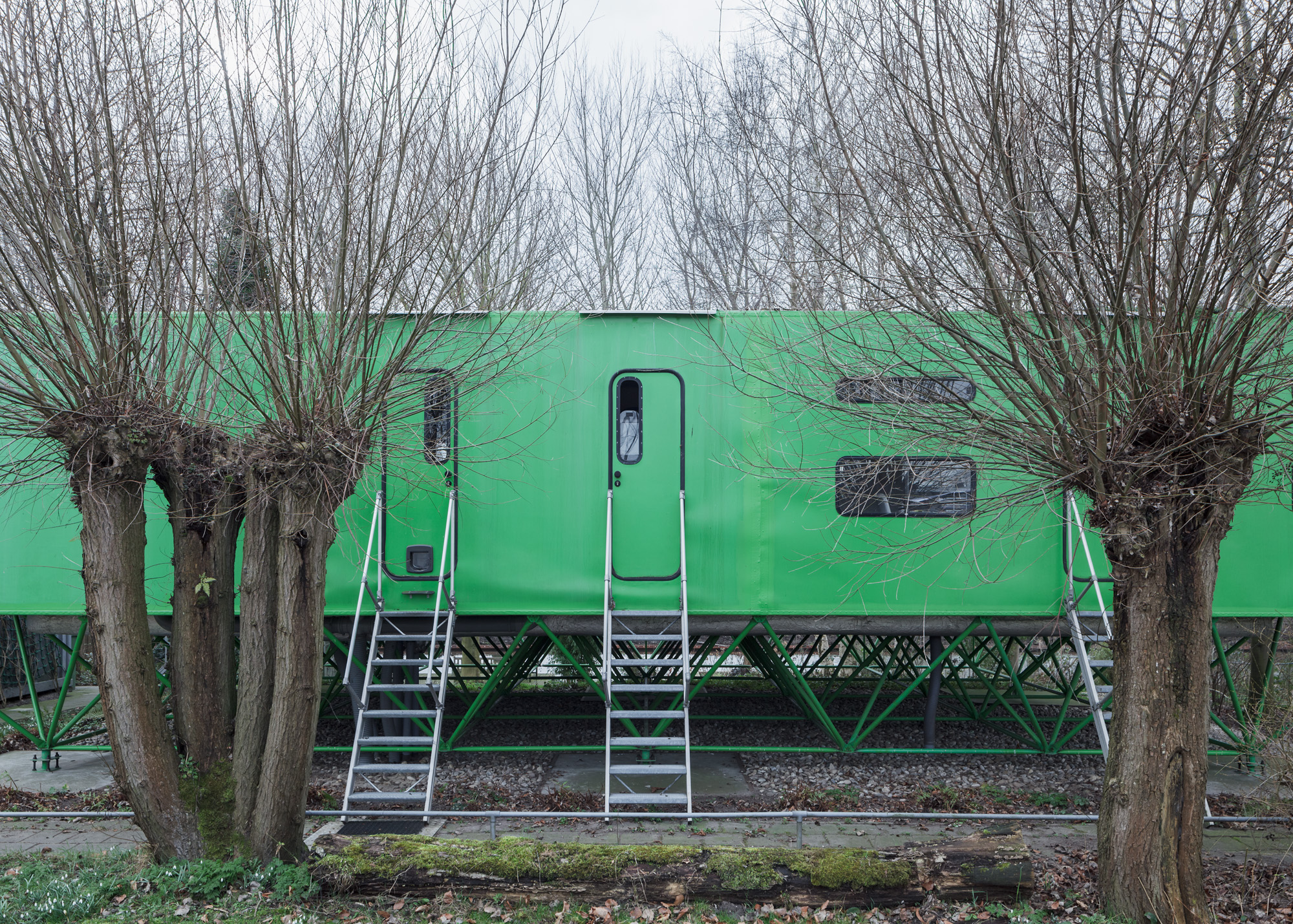
Receive our daily digest of inspiration, escapism and design stories from around the world direct to your inbox.
You are now subscribed
Your newsletter sign-up was successful
Want to add more newsletters?

Daily (Mon-Sun)
Daily Digest
Sign up for global news and reviews, a Wallpaper* take on architecture, design, art & culture, fashion & beauty, travel, tech, watches & jewellery and more.

Monthly, coming soon
The Rundown
A design-minded take on the world of style from Wallpaper* fashion features editor Jack Moss, from global runway shows to insider news and emerging trends.

Monthly, coming soon
The Design File
A closer look at the people and places shaping design, from inspiring interiors to exceptional products, in an expert edit by Wallpaper* global design director Hugo Macdonald.
Three Dutch houses from the Wallpaper* archives reveal an enduring architectural fascination with the horizontal – a gesture in tune with the country’s flat, expansive landscapes.
Each project celebrates design precision, innovation and a respect for the environment. They veer away from the expected organic materials, opting instead for modern components and industrial supplies. The result offers a welcome contrast against natural landscapes, while low-lying, open plans unify the interiors with the surrounding flatlands.
House 1: Paul de Ruiter's Villa Kogelhof
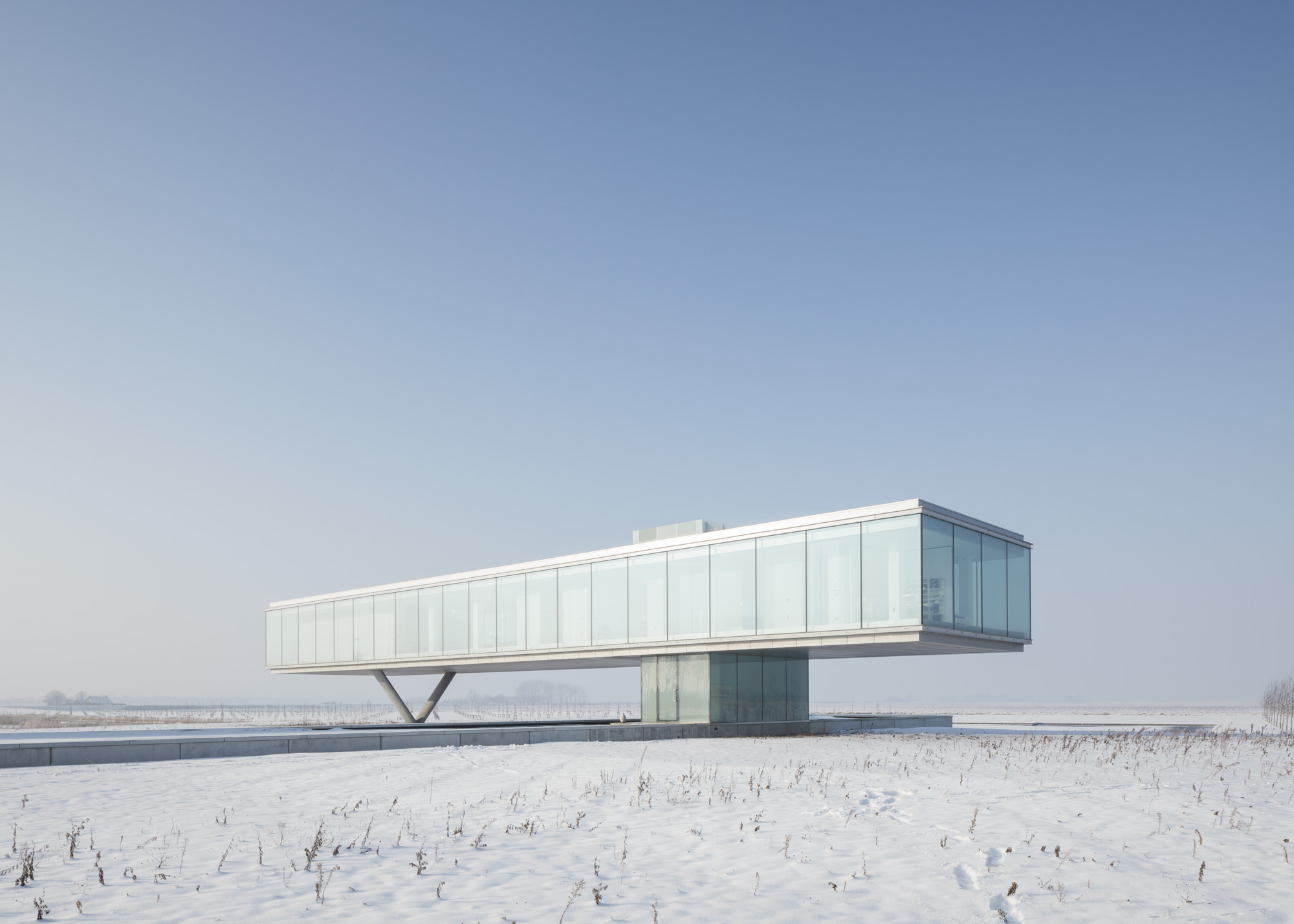
Villa Kogelhof
Completed in 2013, a private house by architect Paul de Ruiter in the south-west of the Netherlands, keeps a low profile, raised by slim concrete posts. Seamlessly merging with the landscape in spite of (or, perhaps, aided by) its materials of metal, glass and concrete, it certainly fulfils de Ruiter’s goal of acting as ‘non-intrusive, integrated in the panorama and sky.’
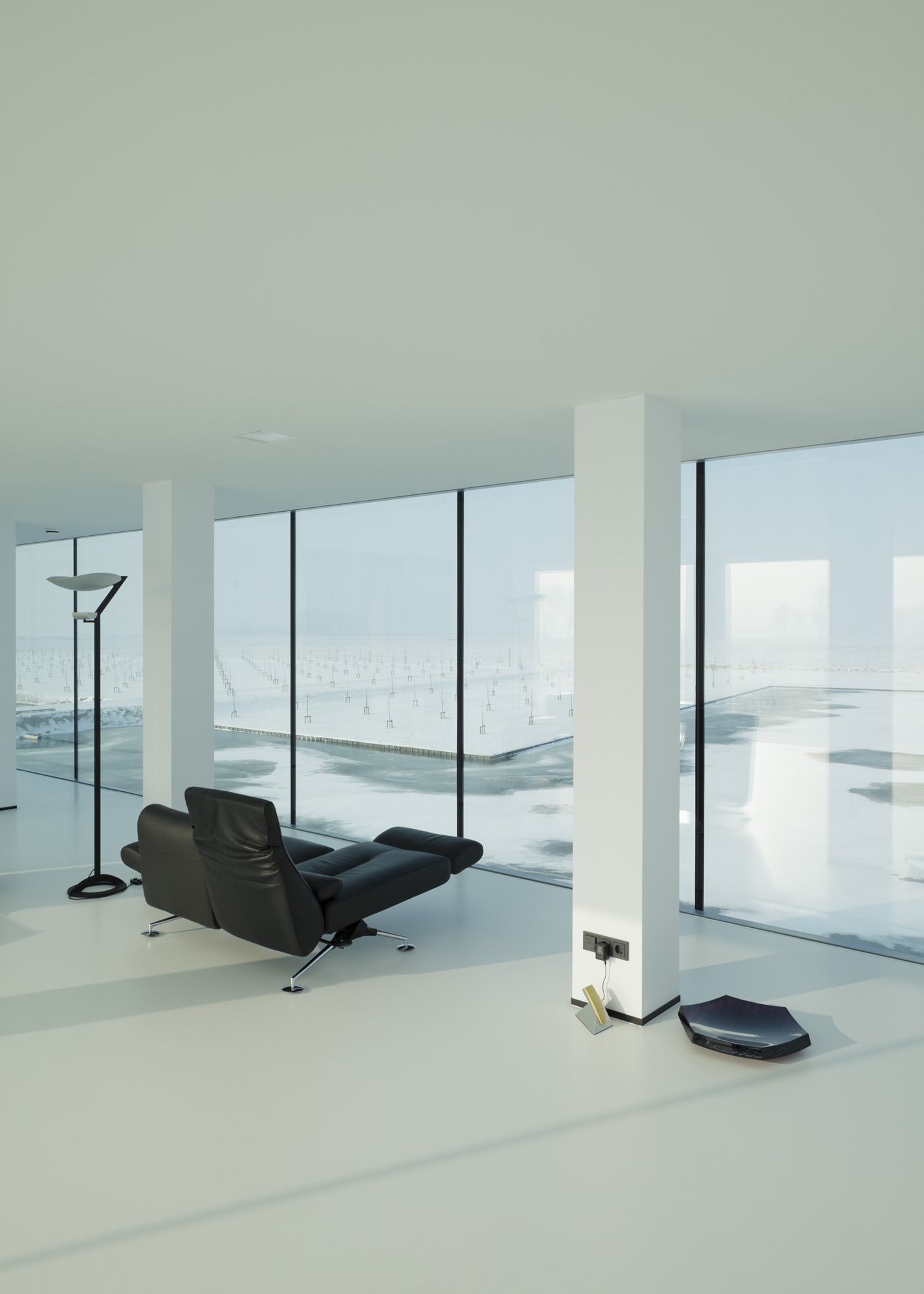
The living room at Villa Kogelhof
De Ruiter’s principles of sustainability were not neglected in this project; 71,000 new trees were planted in the hopes of the project becoming a ‘villa in the woods’. A climate-active façade (a special air cavity incorporated into it to help control temperature) means the ventilation and heating inside the house adjust to respond to the weather.
Take a tour of Villa Kogelhof
House 2: Jan Benthem's 10 de Fantasie
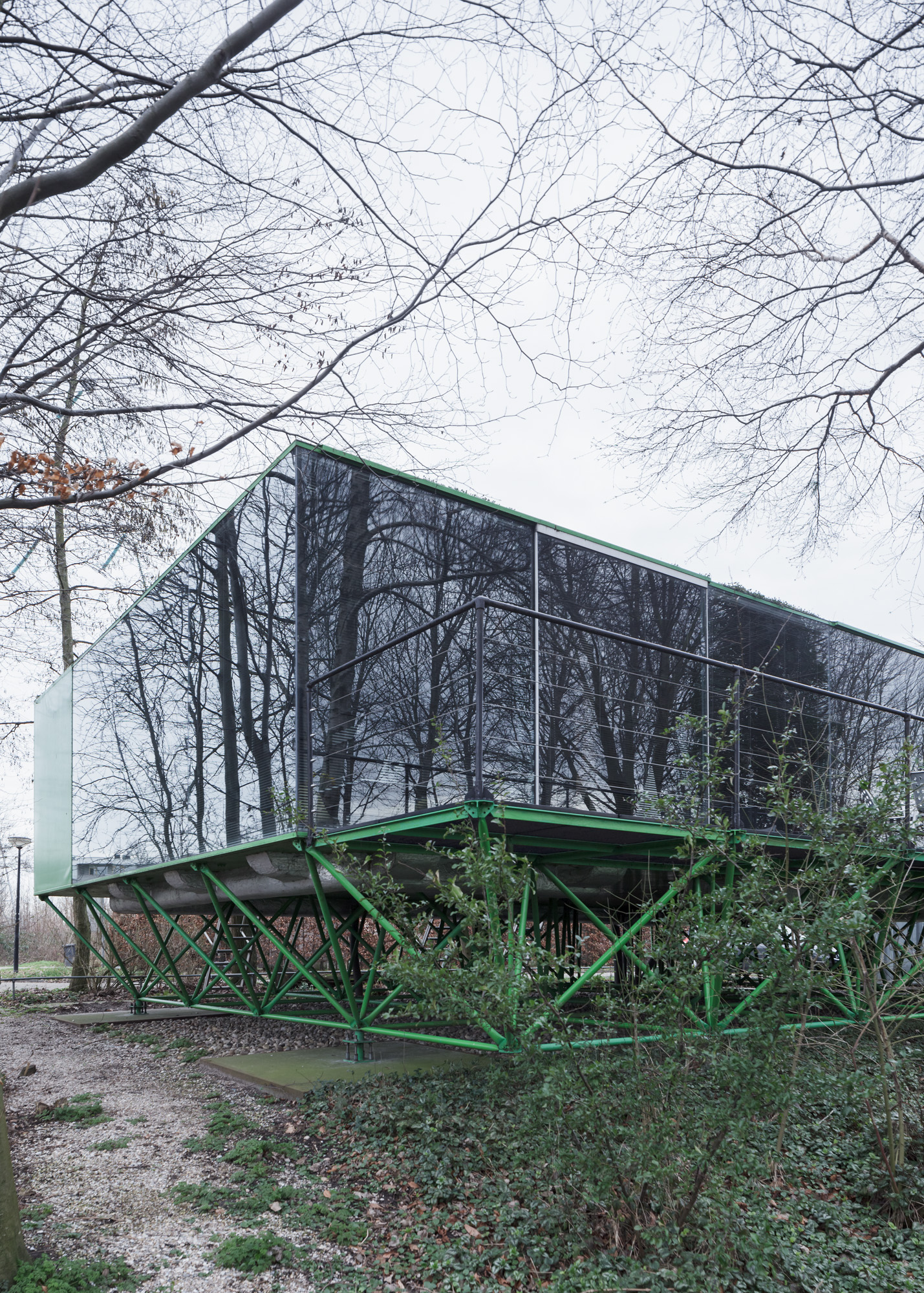
Jan Benthem's 10 de Fantasie
Jan Benthem’s High-Tech capsule house in Almere - the first he built for himself - was completed in 1984, soon after his graduation from architecture school in Delft (with an extension added in the 1990s). ‘I don’t think I could have designed anything simpler,’ Benthem told Wallpaper* in a 2013 interview. The house was designed in under a week, as it was entered into a competition, for which the prize was a plot of land to build the house, which his design won under the understanding that the land would be taken back by the council after five years. Over four decades on, the glass house remains on this plot; an icon of High-Tech architecture.
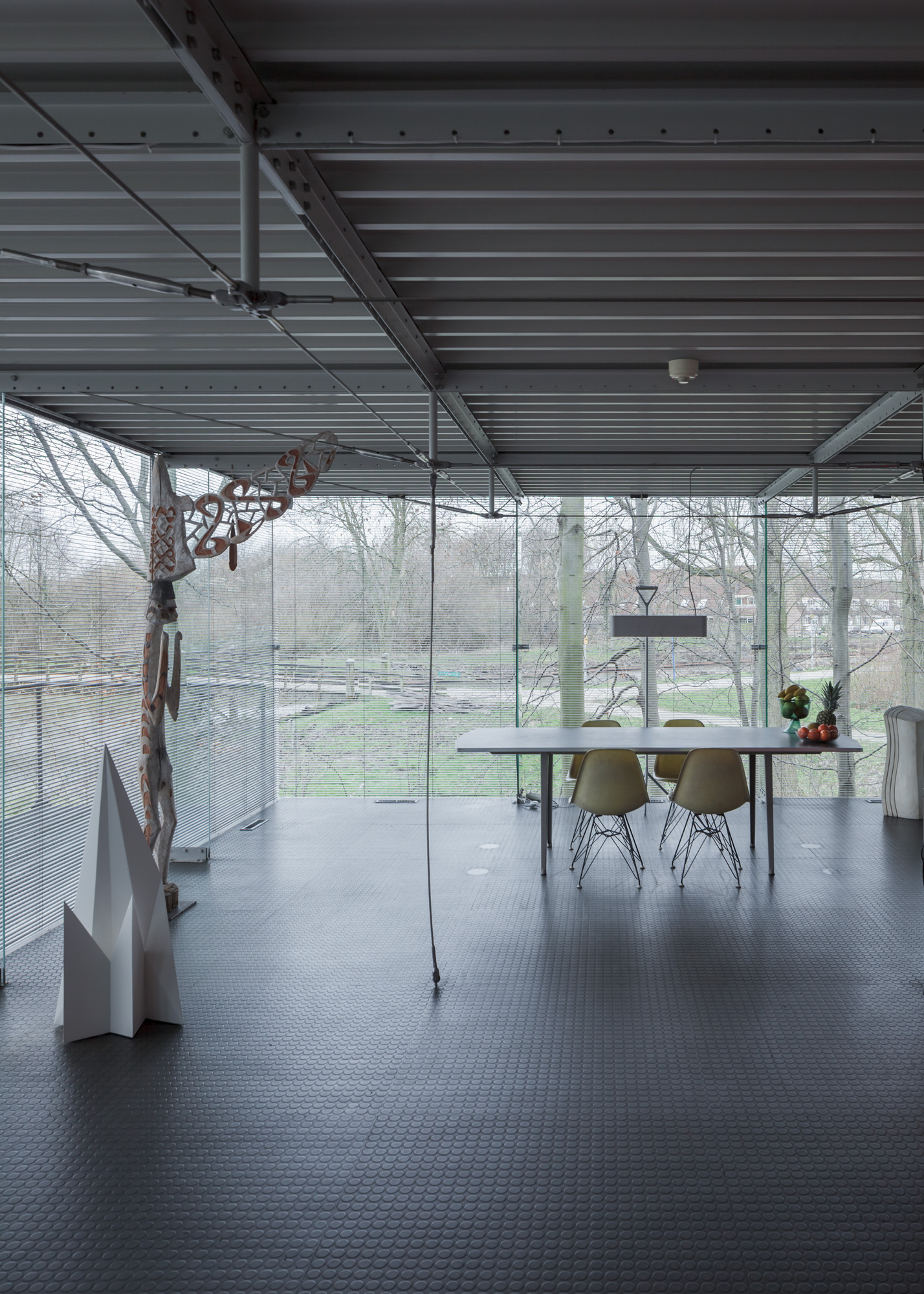
Jan Benthem's 10 de Fantasie in Almere
Benthem relied on easily available industrial materials such as panels normally used for making refrigerated truck bodies, which make up the floor decking, front wall and partitions. The project was intended to encourage people to self-build, a method which has endured in Almere, with its culture of self-building still incentivised by the local council.
Receive our daily digest of inspiration, escapism and design stories from around the world direct to your inbox.
Take a tour of 10 de Fantasie
House 3: WillemsenU's The House Under the Ground
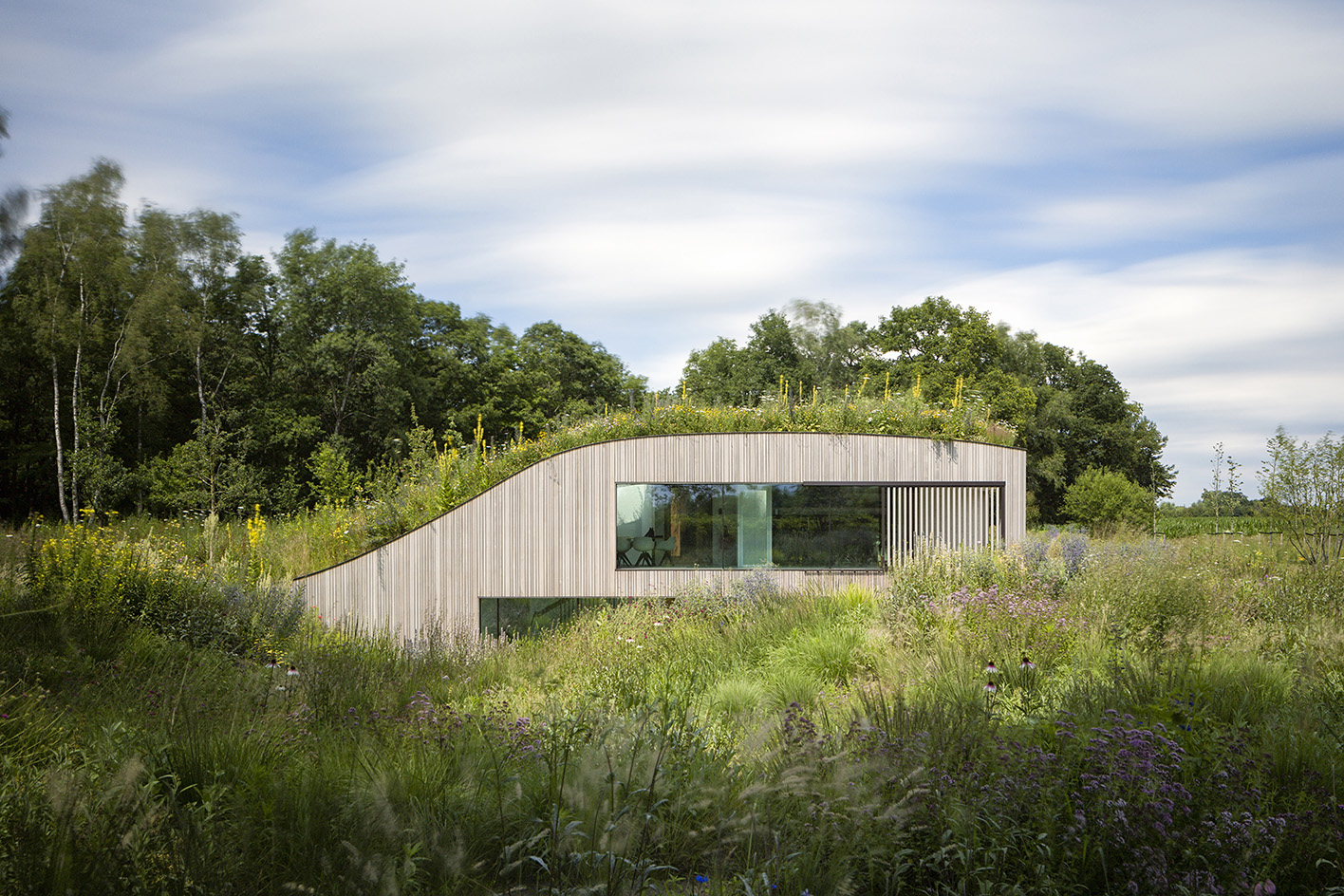
The House Under the Ground by WillemsenU
The House Under the Ground, completed in 2023, is a building hidden within the land on the edge of a nature reserve in Eindhoven. The plot formerly hosted a goat house, and now a flora-covered concrete roof curving over the building is the only thing hinting at its presence.
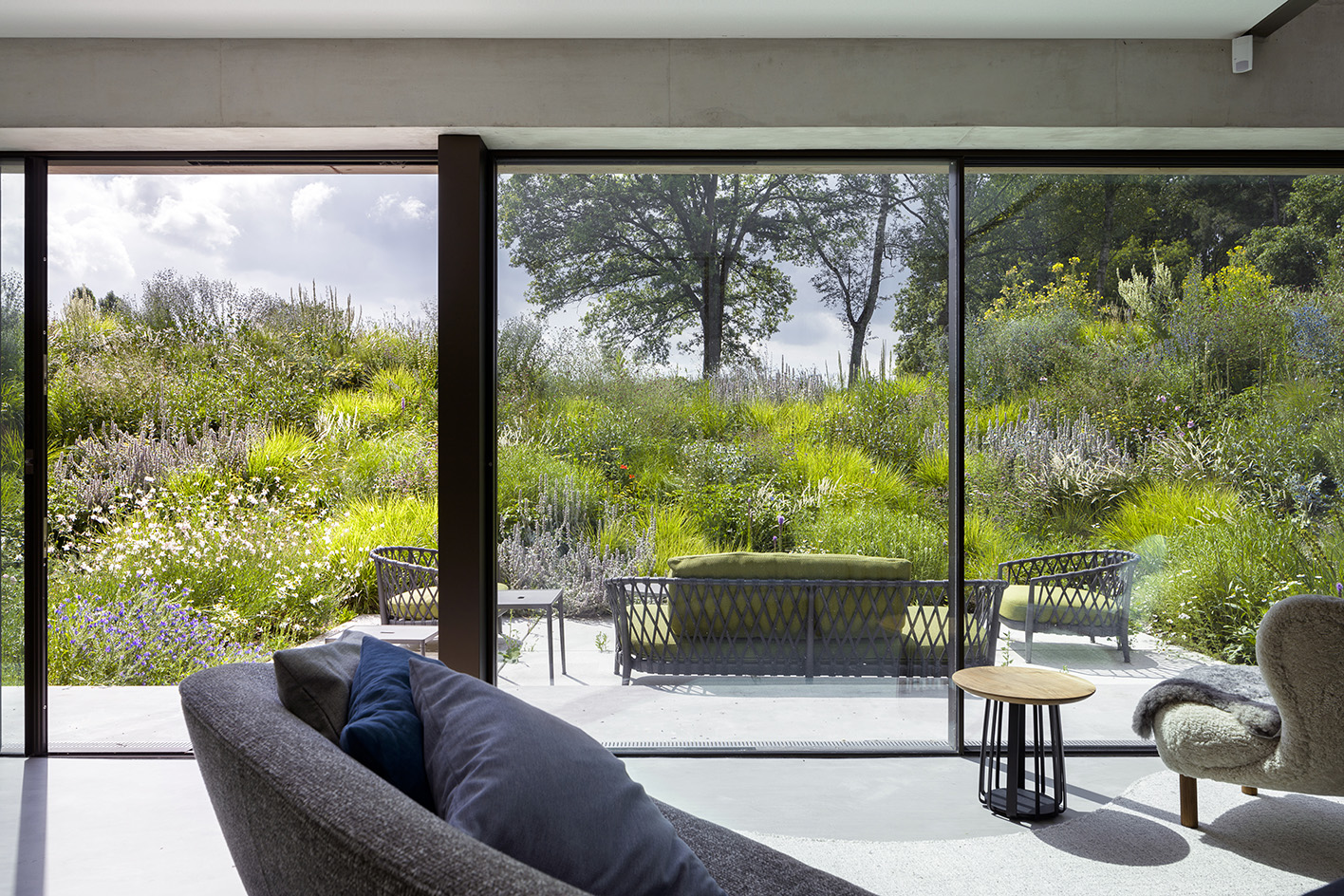
The House Under the Ground by WillemsenU
The house, in spite of its subterranean plan, is filled with natural light throughout thanks to large windows, skylights and open-plan living and dining rooms. The home’s sustainable use of energy comes directly from the earth around it, which insulates it, acting as a natural regulator of temperature, keeping the house warm in winter and cool in summer (while using a ground source heat pump for its heating needs).
Take a tour of The House Under the Ground