Discover a Jan Benthem-designed, 1980s High-Tech capsule house created in under a week
How a small house by architect Jan Benthem in the Netherlands raised the stakes for High-Tech architecture and fuelled a self-build revolution; we dig into our archives for a Wallpaper* classic, first published in May 2014
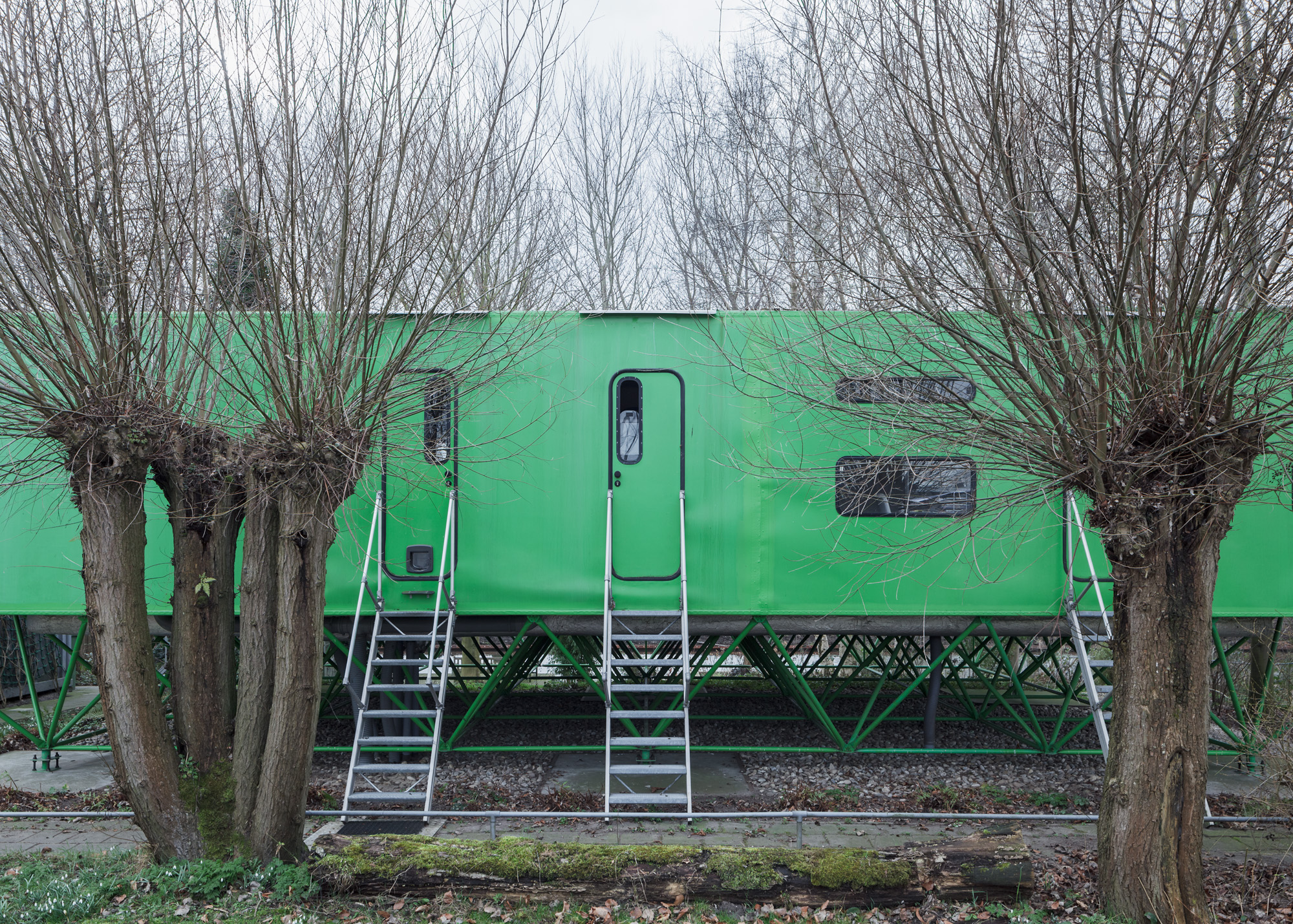
Receive our daily digest of inspiration, escapism and design stories from around the world direct to your inbox.
You are now subscribed
Your newsletter sign-up was successful
Want to add more newsletters?

Daily (Mon-Sun)
Daily Digest
Sign up for global news and reviews, a Wallpaper* take on architecture, design, art & culture, fashion & beauty, travel, tech, watches & jewellery and more.

Monthly, coming soon
The Rundown
A design-minded take on the world of style from Wallpaper* fashion features editor Jack Moss, from global runway shows to insider news and emerging trends.

Monthly, coming soon
The Design File
A closer look at the people and places shaping design, from inspiring interiors to exceptional products, in an expert edit by Wallpaper* global design director Hugo Macdonald.
Jan Benthem may be one of the Netherlands’ most successful architects, yet when it comes to his own home, he likes to live modestly. Or ‘efficiently’ as he would have it. So while his classic cars occupy a 400 sq m space in a former factory in Amsterdam, he lives in a compact 17th-century cottage on a canal.
It’s the first house he built for himself, however, that really shows his interest in diminutive dwelling. 10 De Fantasie, in Almere, has so little wasted space that from the time it was built in 1982 until an extension was added in the 1990s, Benthem and his wife slept on bunk beds, just like the kids. ‘I don’t think I could have designed anything simpler,’ says Benthem with pride, of the house he completed when fresh out of architecture school in Delft. ‘If you come up with a clever and logical solution, a beautiful building will soon result.’ He still sees it as one of his most successful projects, and hasn’t been able to let go of the house despite having moved out long ago and rented it out.
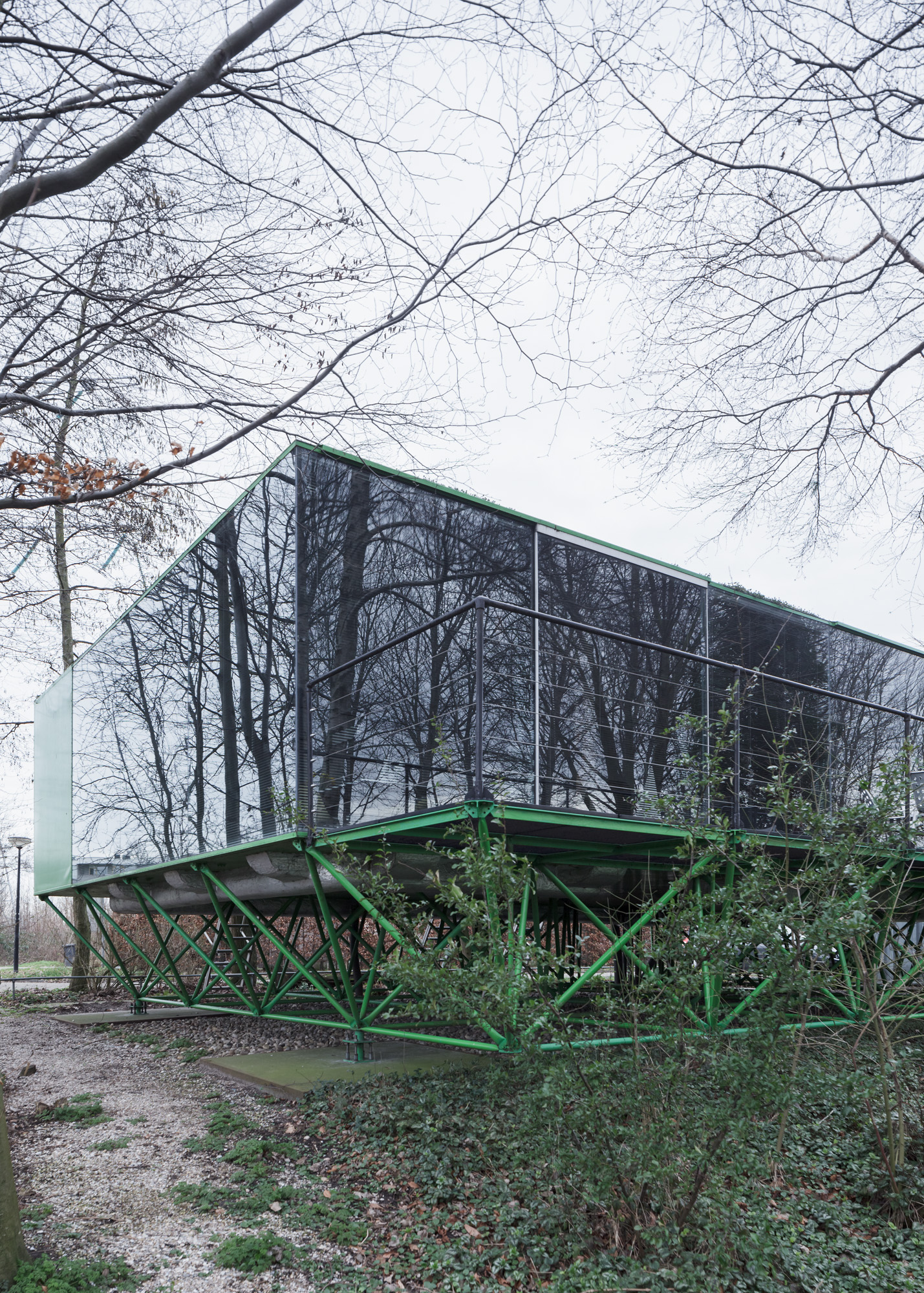
Explore this Almere house, a Jan Benthem-designed gem
Benthem not only designed 10 De Fantasie but largely built it too. He considers the experience as one of the building blocks of his career. ‘At architecture school we learned nothing about construction or dealing with contractors,’ he says. ‘The build boosted my understanding of practice very quickly indeed’.
The beauty of the house is in its basic build – it’s constructed on a two-metre grid, largely from what Benthem calls ‘catalogue materials’. A steel space frame is bolted onto four precast concrete slabs, while the walls that support the roof deck are entirely made from toughened glass. Panels normally used for making refrigerated truck bodies were picked out of a catalogue by Benthem to provide the floor decking, front wall and partitions. The house was designed, Benthem recalls, in under a week.
‘I don’t think I could have designed anything simpler’
Jan Benthem
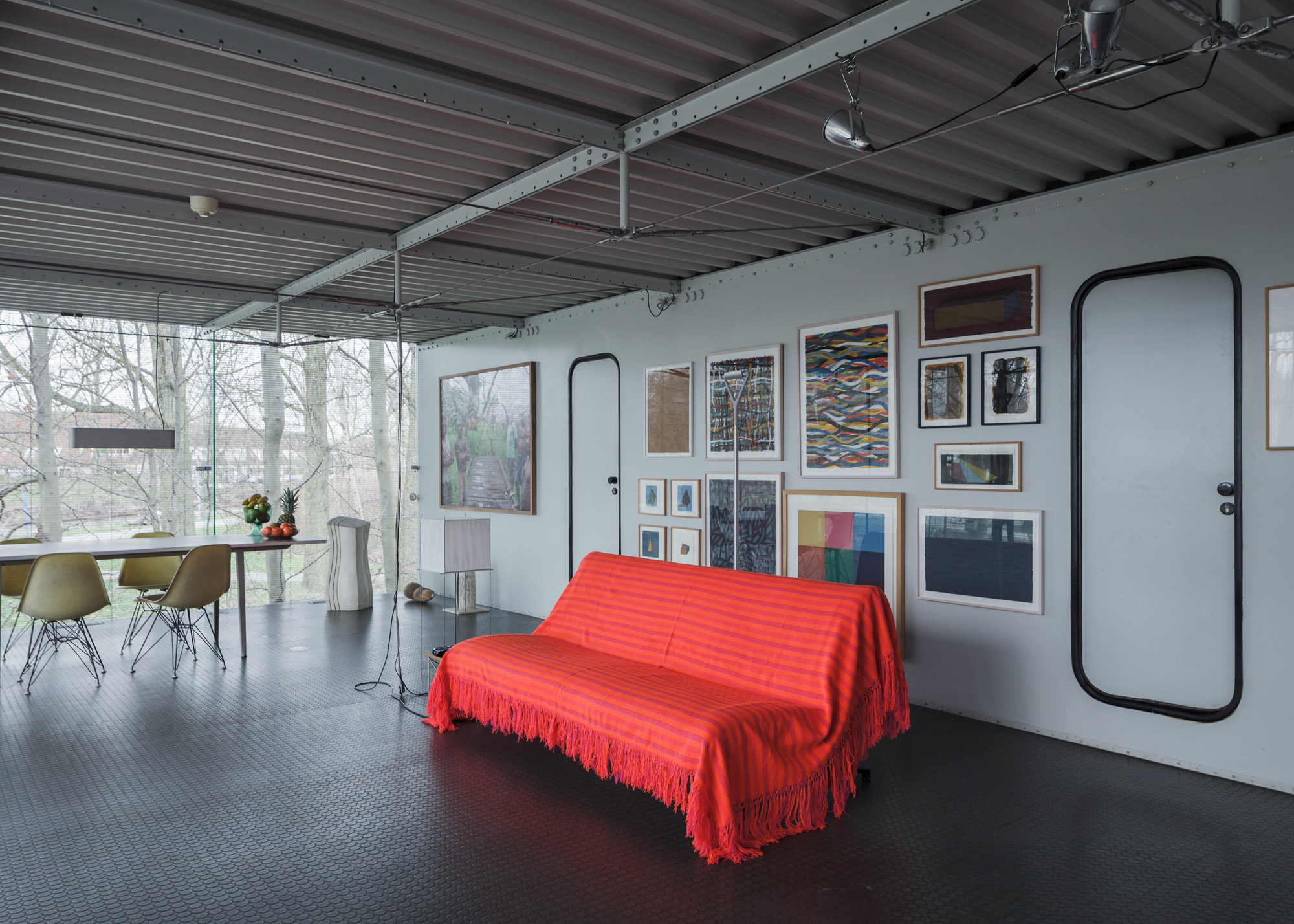
The speed of its conception was down to it being a competition entry, for which the prize was a free plot of land on which to build the house. Benthem was one of ten winners who were given a site in the new town of Almere on the understanding that in five years the local council would want the land back.
Although the council eventually allowed him to keep the house and land, Benthem had planned to dismantle the property and move it elsewhere after the initial five years – an idea that informed its wonderfully lightweight appearance. The fact that there are no deep foundations but a delicate lattice of steel supports, combined with the transparency of the walls, gives the sense that the house could float off into the clouds, or at least bob along the canal that runs alongside it.
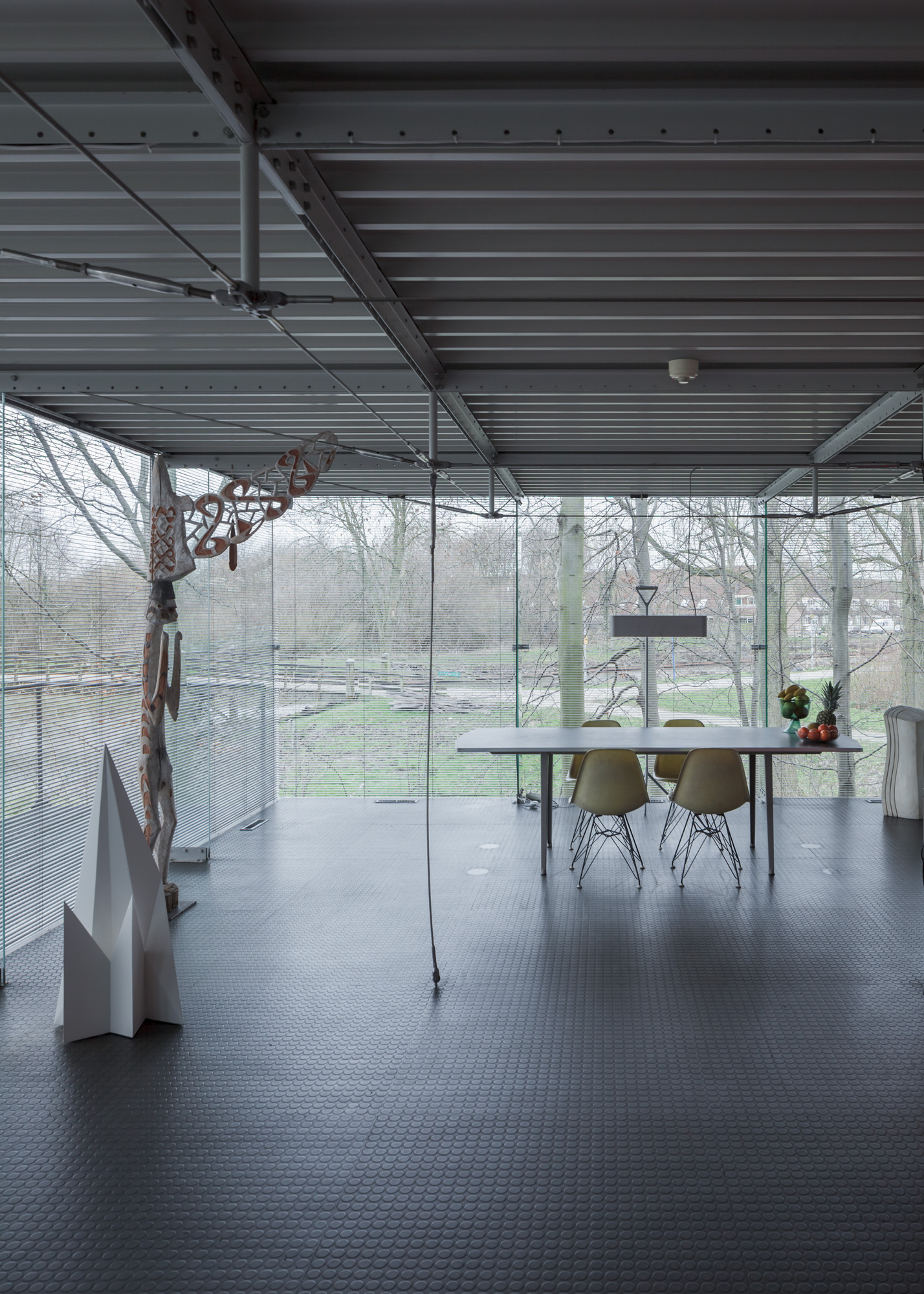
Benthem’s approach of using easily available industrial materials, and making this a key part of the aesthetic of the building, was not radically new. In the UK, in particular, a group of architects, including Richard and Su Rogers, Norman Foster, and Michael and Patty Hopkins, had already created what became known as the High-Tech style. Benthem admits that he pored over pictures of these architects’ work. The fact that 10 De Fantasie is such a distilled and elegantly realised version of the High-Tech vision, however, marks out this house as arguably the high-water mark of the style.
Receive our daily digest of inspiration, escapism and design stories from around the world direct to your inbox.
‘People are afraid houses like this won’t stand the test of time’
Jan Benthem on his 1982 house
Benthem’s design, and the other homes built at De Fantasie, became something of a cause célèbre when they were completed, featuring widely in the international press. Almere was a young town at the time and the De Fantasie project was intended to inspire a local self-build boom. Almere remains a beacon for self-builders, with the local council still incentivising people to construct their own homes. Housing ministers from across Europe have snooped around the town to see if this model of self-building might be the answer to the continent’s chronic housing shortage.
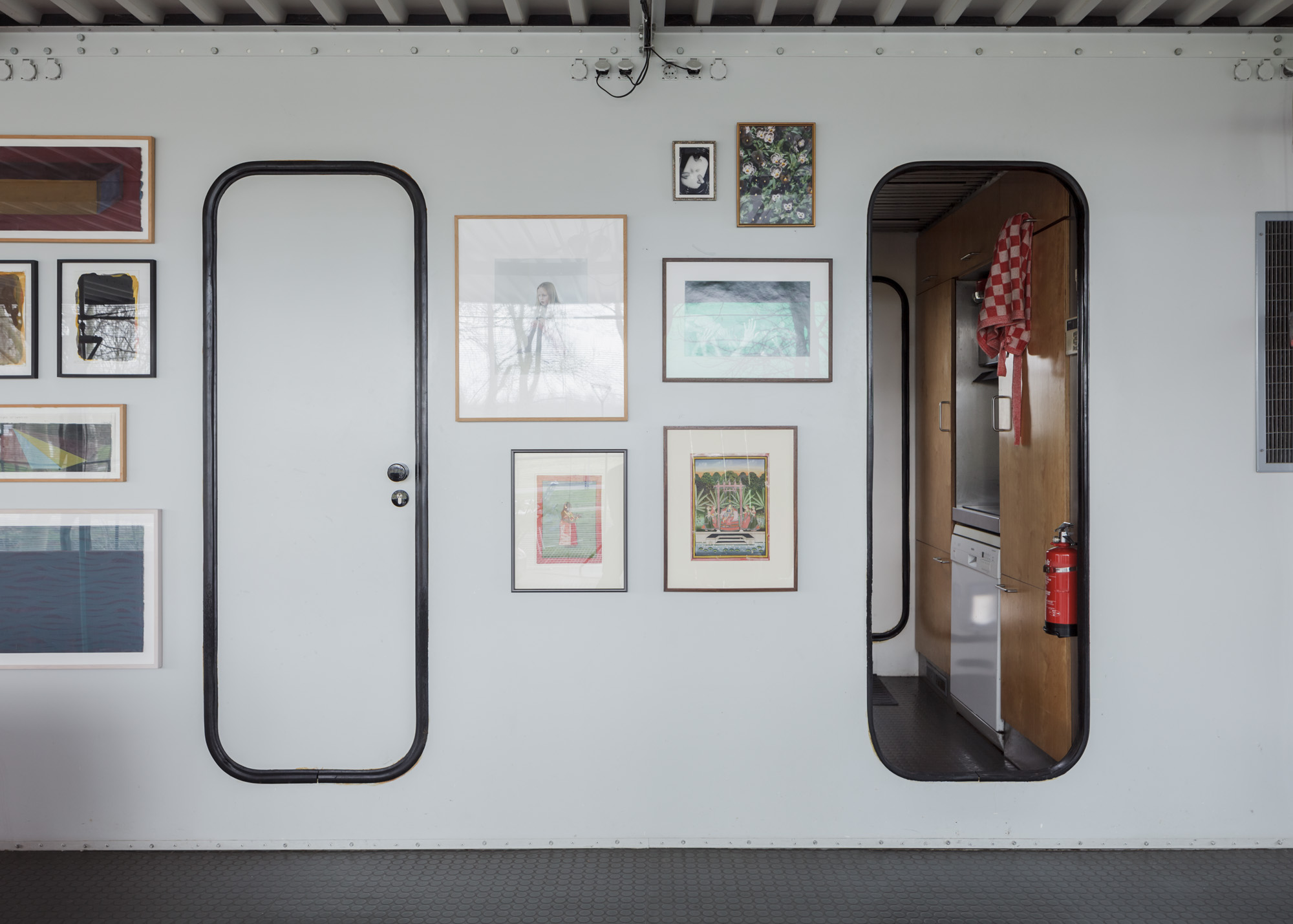
In some ways, then, Benthem’s efforts can be seen as setting a trend, although he says that his diaphanous design has never convinced the general public. ‘Although in lots of ways the international interest in the house really helped to start my career, it also meant that I never got any commissions to design any more houses.’ He puts this down to the fact that ‘people are afraid houses like this won’t stand the test of time’. Many locals in Almere have told Benthem over the years that his design looks more like something that would take you into space than a place to make a home.
Although Benthem has yet to work on space travel, travel of a more mundane sort has since formed the backbone of his career. What started as a commission to design a small bike shelter for Schiphol Airport has led to his practice, Benthem Crouwel, becoming the airport’s primary architect for the past 25 years. Indeed, for a long time Benthem Crouwel had an office located at Schiphol. Continuing the travel theme, the practice has also designed a set of impressive steel and glass buildings for Rotterdam’s main train station [and since this article was first published, Utrecht Centraal station as well as metro stations in Amsterdam].
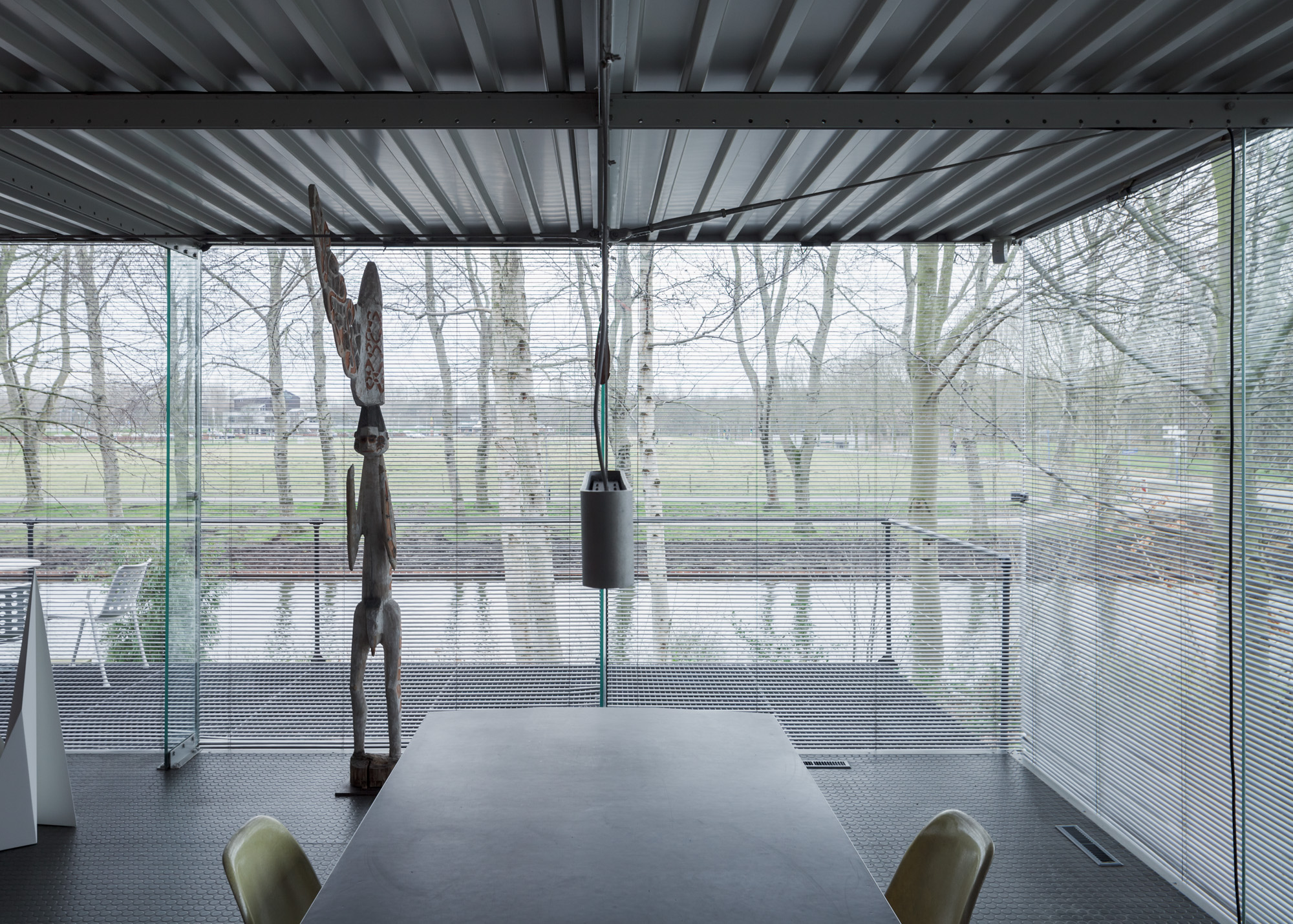
Although he is clearly not afraid of thinking big – projects such as airports and train stations are not for the faint-hearted – Benthem is an architect who adheres to the Miesian maxim of ‘less is more’, particularly when it comes to living. While many architects have tried to master the form of the microhouse, very few have reached a solution as elegant and efficient as Benthem’s. The irony is, of course, that a house that was only supposed to stand for five years has created a legacy that will last considerably longer.
This article first appeared in Wallpaper* May 2014, and our interview with Jan Benthem took place that year