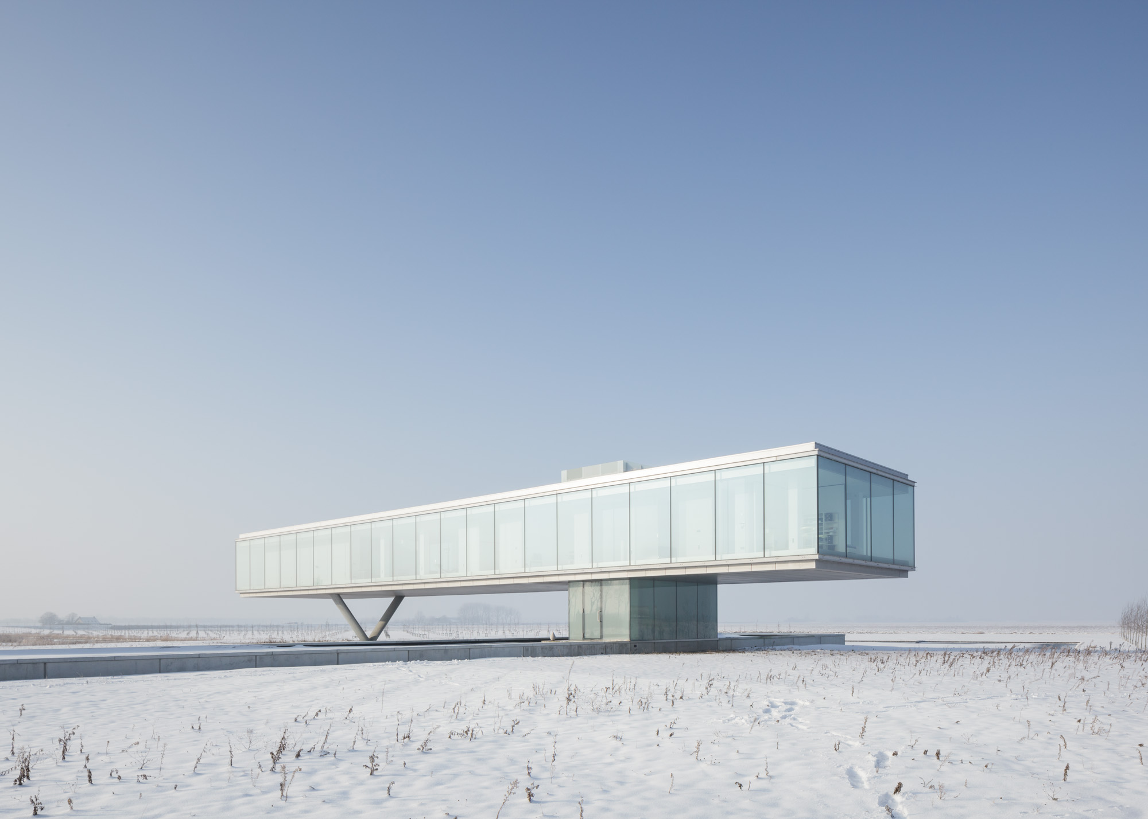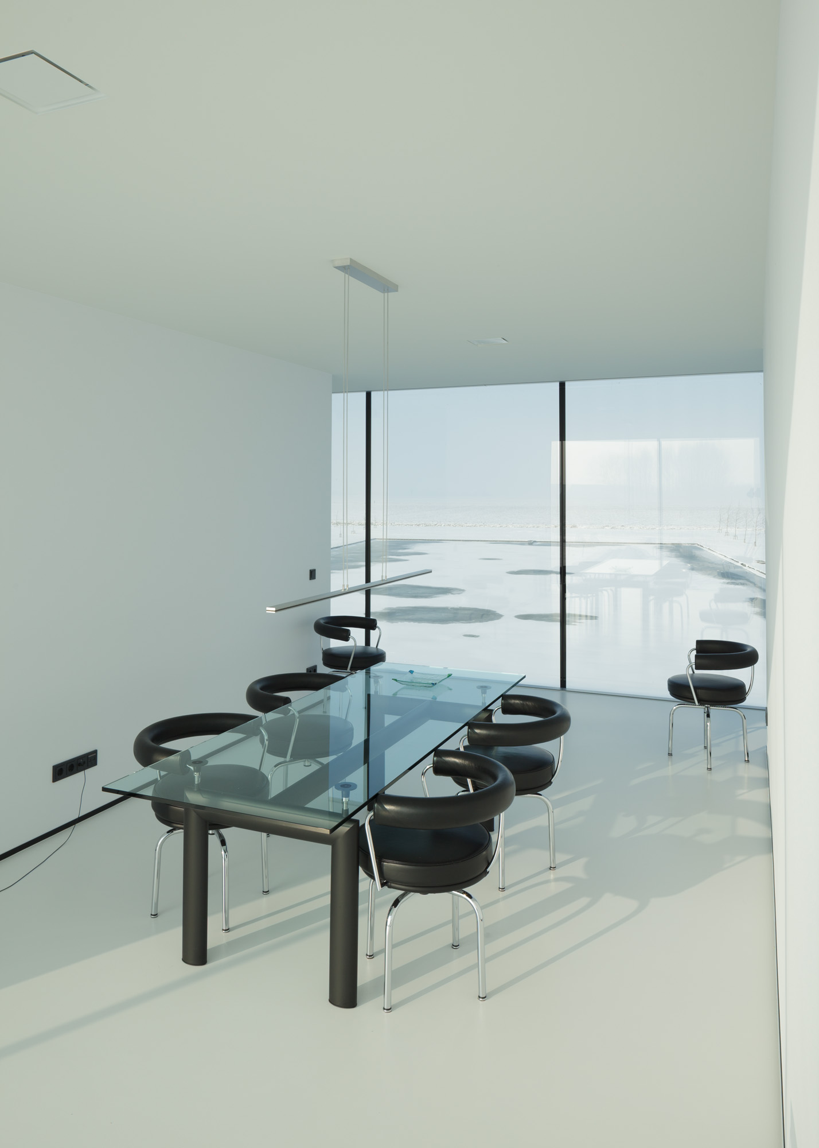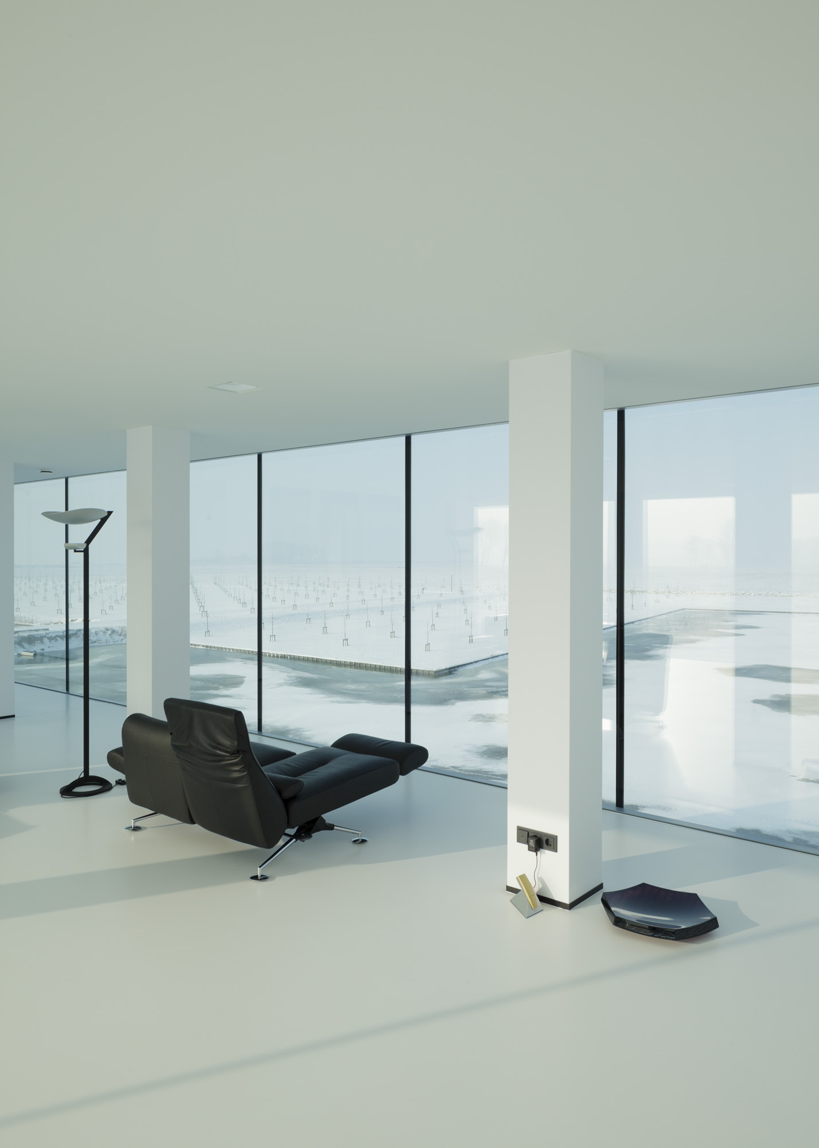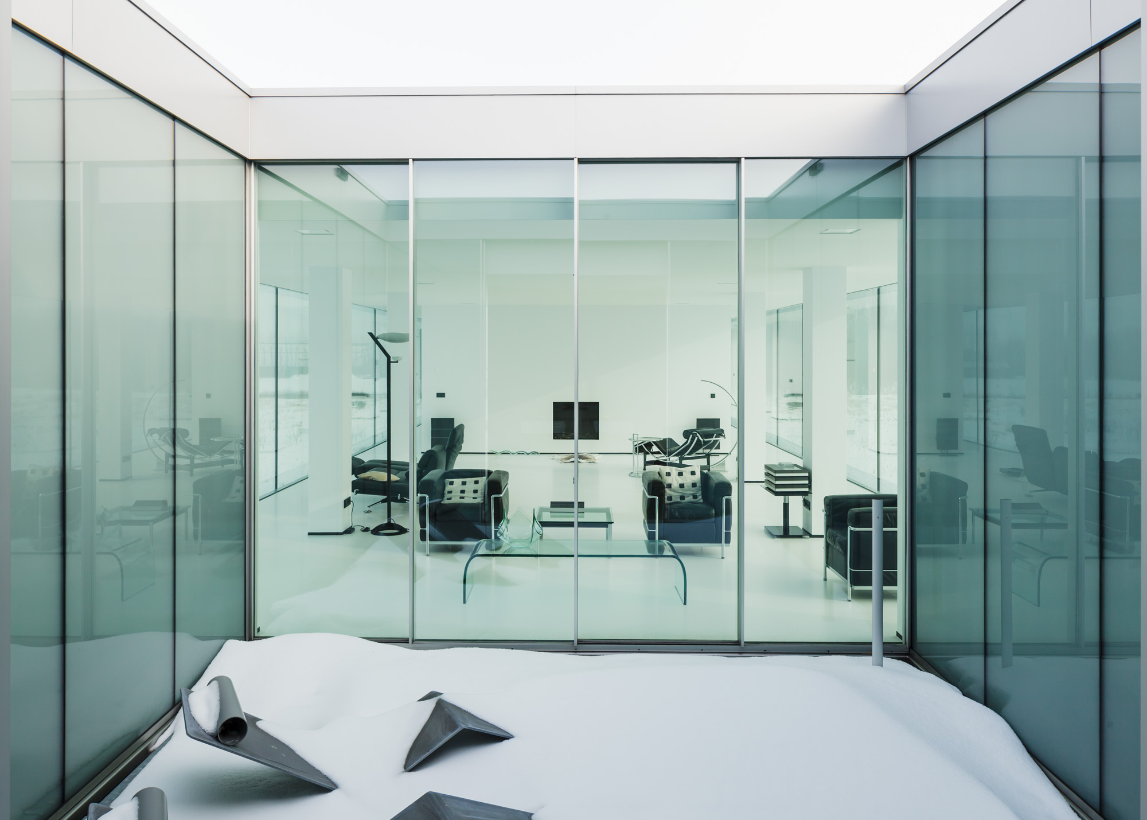Explore a Dutch house which reframes brutalist architecture’s relationship with nature
A Dutch house by architect Paul de Ruiter is perfectly at one with the flatlands of the Netherlands; we dig into the Wallpaper* archive to revisit this unapologetic, sharp-angled streak across the landscape

Receive our daily digest of inspiration, escapism and design stories from around the world direct to your inbox.
You are now subscribed
Your newsletter sign-up was successful
Want to add more newsletters?

Daily (Mon-Sun)
Daily Digest
Sign up for global news and reviews, a Wallpaper* take on architecture, design, art & culture, fashion & beauty, travel, tech, watches & jewellery and more.

Monthly, coming soon
The Rundown
A design-minded take on the world of style from Wallpaper* fashion features editor Jack Moss, from global runway shows to insider news and emerging trends.

Monthly, coming soon
The Design File
A closer look at the people and places shaping design, from inspiring interiors to exceptional products, in an expert edit by Wallpaper* global design director Hugo Macdonald.
Balancing on little more than two slim concrete posts, Villa Kogelhof barely touches the landscape it sits in, a 25-hectare wild wonderland typical of this seaside region in the south-west of the Netherlands. ‘The house is designed to blend into the landscape,’ says architect Paul de Ruiter. ‘I wanted it to be non-intrusive, integrated in the panorama and sky.’
This ambition could have led to organically sculpted architecture, with materials disguising themselves among plants and trees, wood and stone. Instead, de Ruiter opted for a long horizontal volume of concrete, metal and glass. Yet, for all its modern brutalism, its floating, white, no-nonsense, glass-enclosed body does integrate with the landscape.

Step inside this unapologetic Dutch house
Not many people make it to the district of Noord-Beveland, and fewer still to this house’s exact location, Kamperland. Despite the Netherlands being both small and flat, the Dutch seem to struggle covering the psychological distance to the second of three interconnected peninsulas that make up the south-western province of Zeeland. Whoever does make the journey, though, is charmed by the striking location. Surrounded by flatland, it is as far away from urbanity as one can get in this country. It is also within a stone’s throw of the North Sea and the 9km-long Oosterscheldekering (the Eastern Scheldt storm surge barrier), the largest of the area’s 13 Delta Works dams, locks and barriers.
The approach to the villa is along a deserted road across the estate. After a ten-minute drive, you reach an underground car park via a sloping driveway. For a high-density country like the Netherlands, such a prologue is astonishing. In fact, the site is part of a larger programme initiated by the government, which aims to connect regional ecological zones throughout the country. The current owner bought the site, once farmland, five years ago. Open to the public, it is a protected habitat for animals and plants and a major tourist draw in the area. Permission to build a house on the land was given only on condition that it was returned to its pre-agricultural state.

Villas are not what Amsterdam-based de Ruiter specialises in. He has devoted most of his career to developing and implementing designs that enhance sustainability in buildings – his own studio’s office comes with a generous patio and an inventive cooling and heating system regulated by a two-tank air circuit, the volumes stored under the premises. But he takes on a private villa or two each year, especially if they pose new challenges – and this one certainly did.
The sheer numbers impress. The planting of some 71,000, six-year-old trees hint at the future of the estate as ‘a villa in the woods’. Plans also included digging a generous rectangular pond, requiring the removal of 70,000 cubic metres of soil. Circling the whole area by foot takes an hour. Although his office frequently does larger-scale works, de Ruiter admits the project was quite elaborate for a villa.
The client, an international trader in onions, camped on-site during the three-year building process, while his family sought refuge elsewhere. His shower was a ritual dip in the pond. Now it is part of the view from his office at the north end of the structure. ‘He likes to be on top of things, and it’s always been his dream to build his own house,’ says de Ruiter.
Receive our daily digest of inspiration, escapism and design stories from around the world direct to your inbox.

The villa’s main body hovers 4m above the ground, its two ‘legs’ housing a concrete staircase at one end and forming a steel V-shaped truss at the other. The house itself adds another 4m in height. Built like a bridge, the 40m by 8m interior reads as one big void, with floor-to-ceiling glazing. Sliding doors and curtain rails offer the residents, a family of four, the option of privacy in some areas.
Structural elements are integrated and invisible as much as possible. A climate-active façade (a special air cavity has been incorporated into it to help control temperature) means the ventilation and heating inside the house adjust to respond to the weather.
The owner has plans to make the house entirely self-sufficient; solar panels installed on the roof will be the first step towards that aim. With birds already flocking to the immense ‘garden’ and deer and smaller animals finding their way back to Kogelhof’s nature reserve, it would be fair to say that at least the better part of the client’s extravagant mission has already succeeded.
This article was first published in the April 2013 issue of Wallpaper*