Paul Rudolph's home served as a gigantic 'loom' for an exhibition of Anni Albers textiles
Italian textile brand Dedar presented its Weaving Anni Albers collection at the legendary architect’s experimental Modulightor building in New York last week
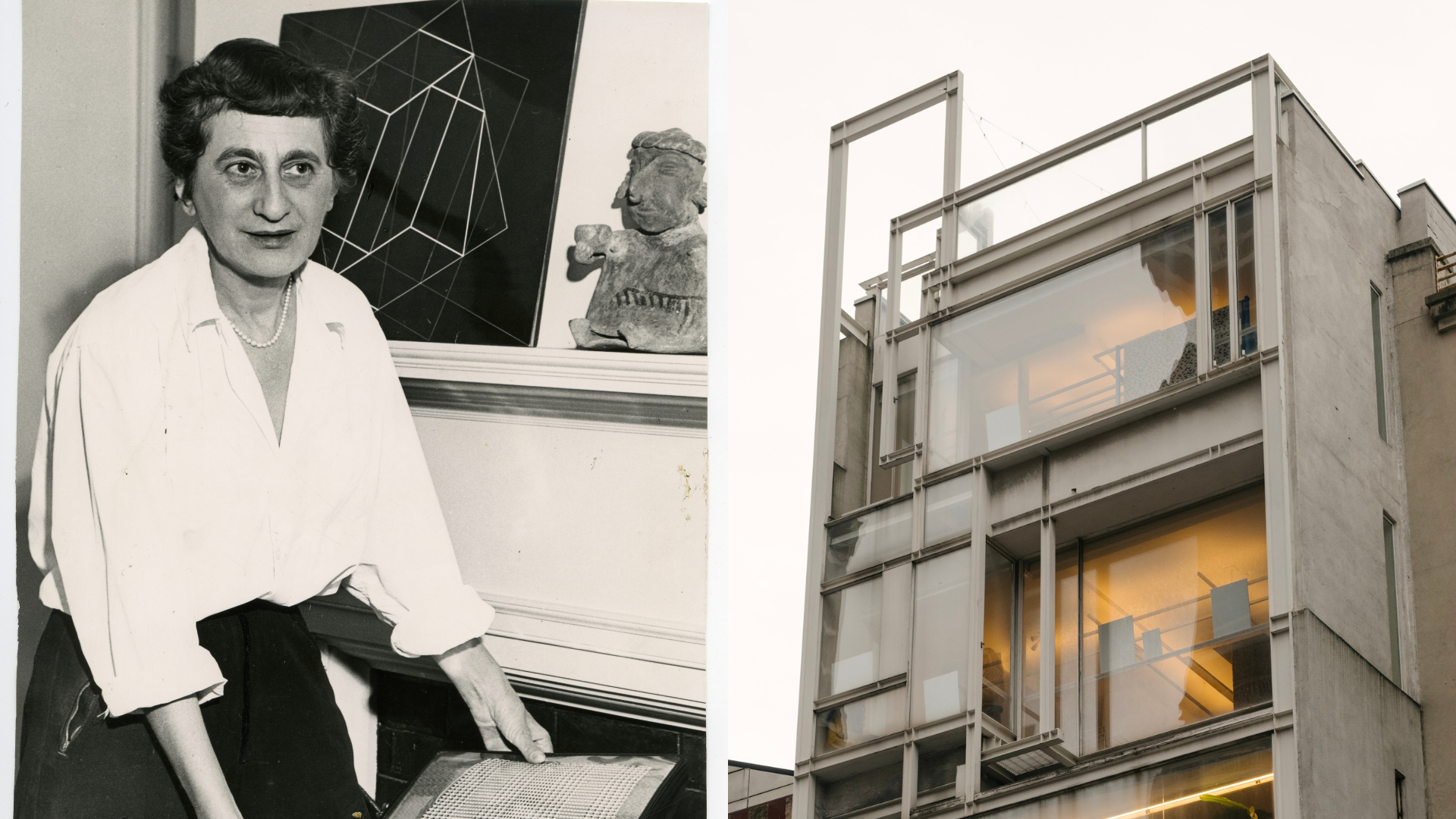
Receive our daily digest of inspiration, escapism and design stories from around the world direct to your inbox.
You are now subscribed
Your newsletter sign-up was successful
Want to add more newsletters?

Daily (Mon-Sun)
Daily Digest
Sign up for global news and reviews, a Wallpaper* take on architecture, design, art & culture, fashion & beauty, travel, tech, watches & jewellery and more.

Monthly, coming soon
The Rundown
A design-minded take on the world of style from Wallpaper* fashion features editor Jack Moss, from global runway shows to insider news and emerging trends.

Monthly, coming soon
The Design File
A closer look at the people and places shaping design, from inspiring interiors to exceptional products, in an expert edit by Wallpaper* global design director Hugo Macdonald.
Era-defining fibre artist Anni Albers and influential modernist architect Paul Rudolph crossed paths late in their careers while lecturers at Yale University in the 1950s and '60s. Yet their trajectories were remarkably similar — as were their ever-innovative contributions to the modernist canon.
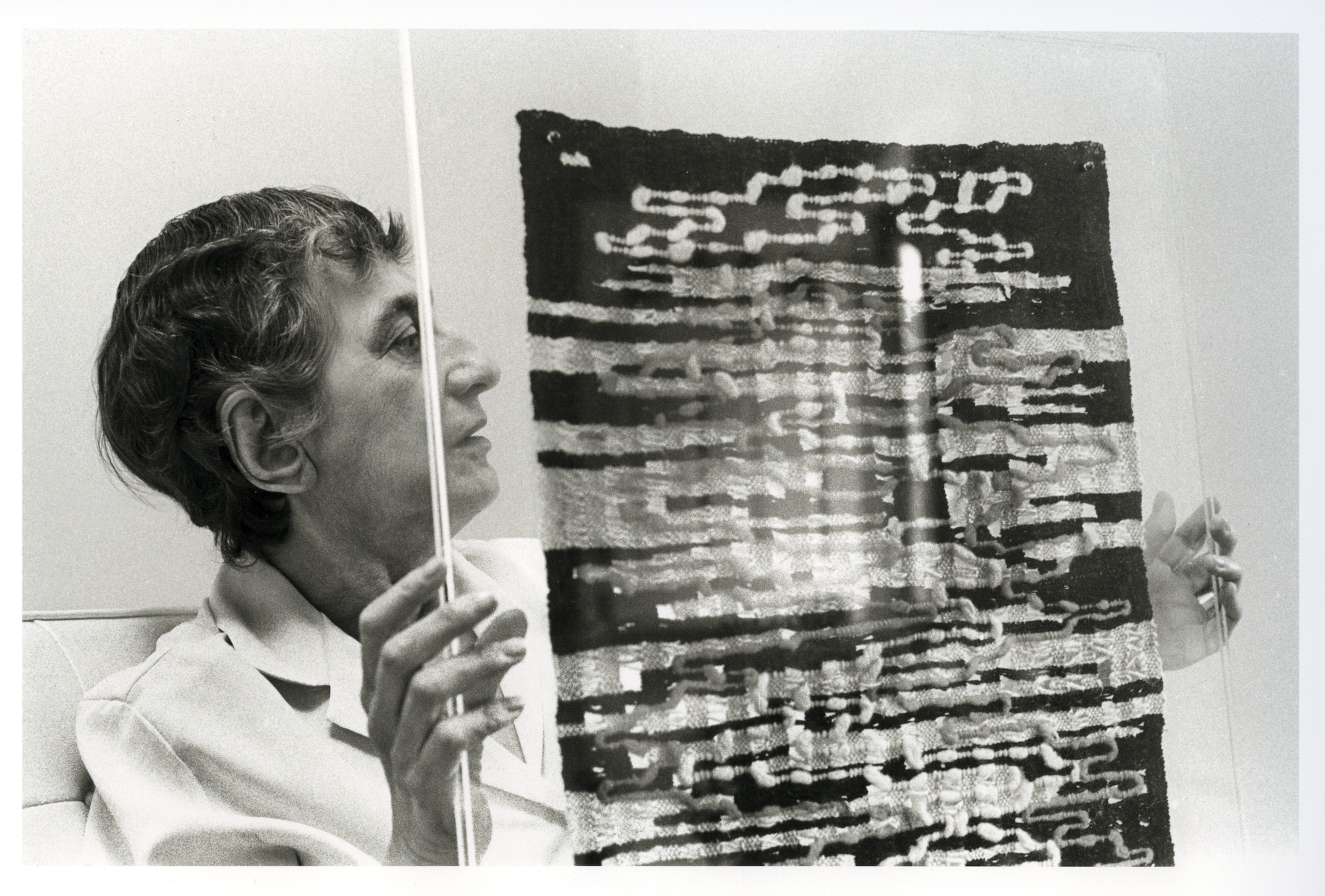
Anni Albers, as pictured in the 1970s.
The pair was reunited last week in New York as part of a special temporary exhibition staged by the Italian fabric brand Dedar. The company had recently reissued a collection of Albers’ textile designs, and Rudolph's experimental Modulightor residence in Midtown Manhattan (now the Paul Rudolph Institute for Modern Architecture) was the perfect venue in which to debut the collection to a US audience.
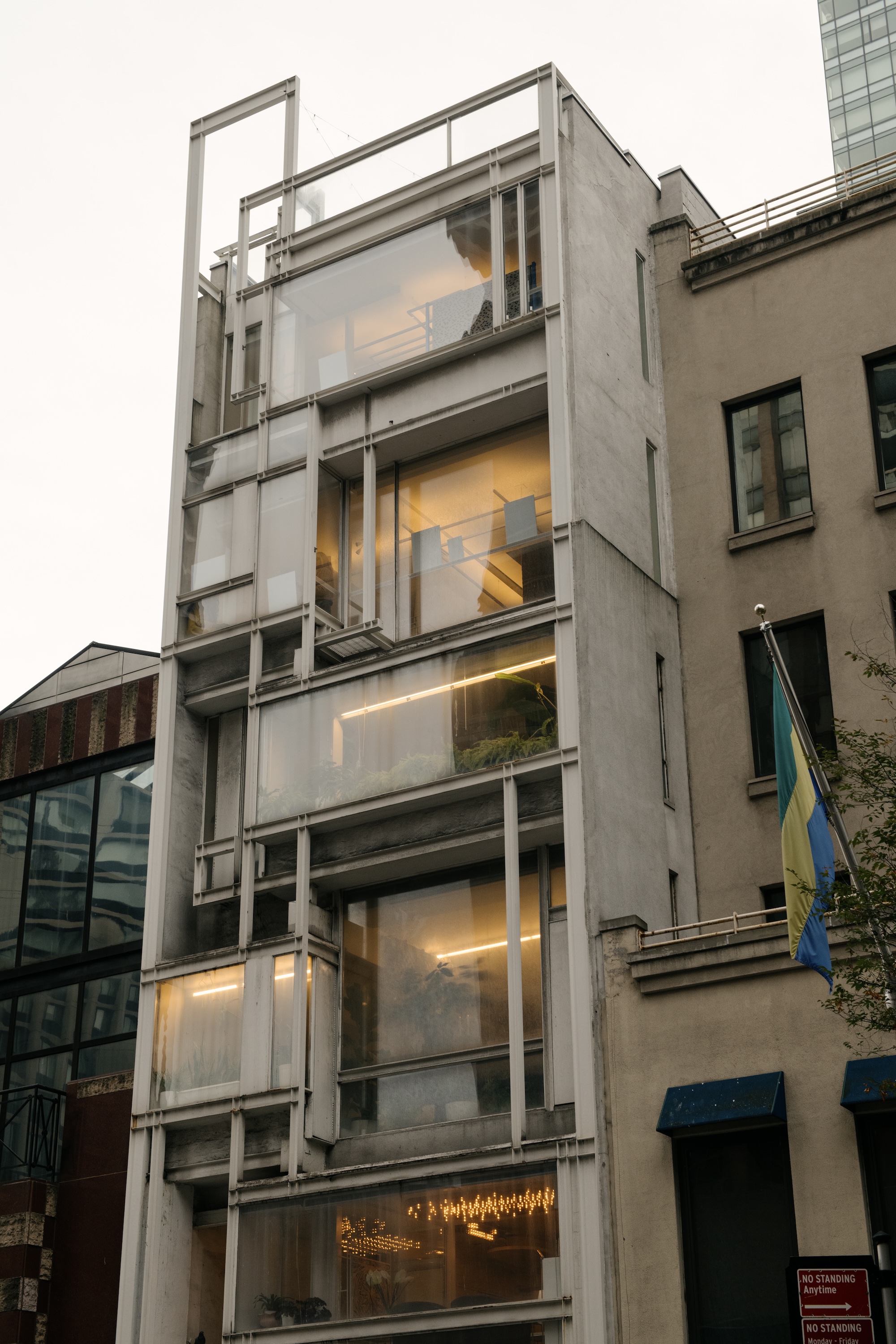
The exterior of the Modulightor building, which served as Rudolph's home and showroom.
Both multihyphenates trained in the Bauhaus tradition but continuously challenged its orthodoxy. They pushed past the austerity of 'high' modernism, advocating for a stronger focus on the artistically-expressive and culturally-responsive potential of materials and complex forms.
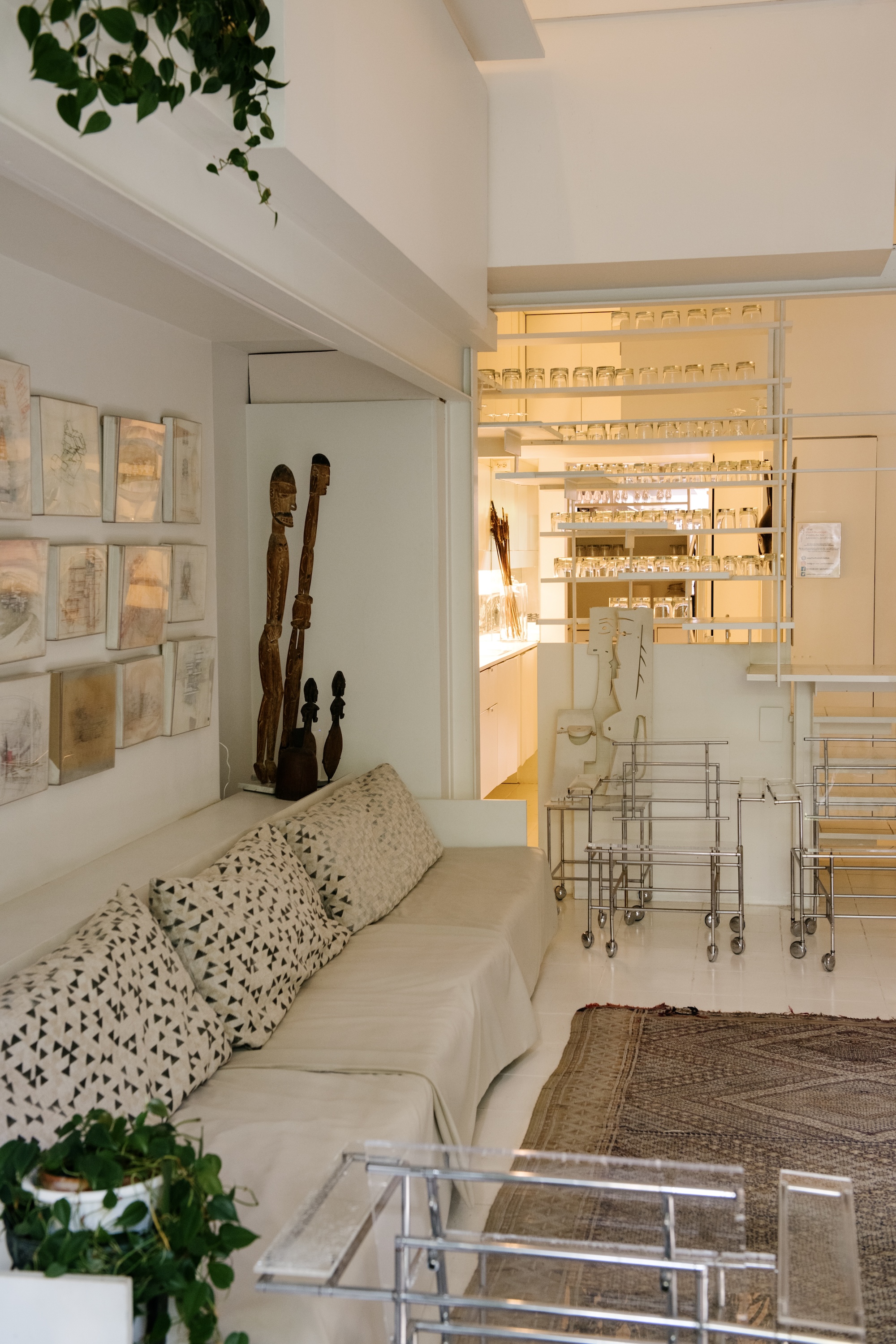
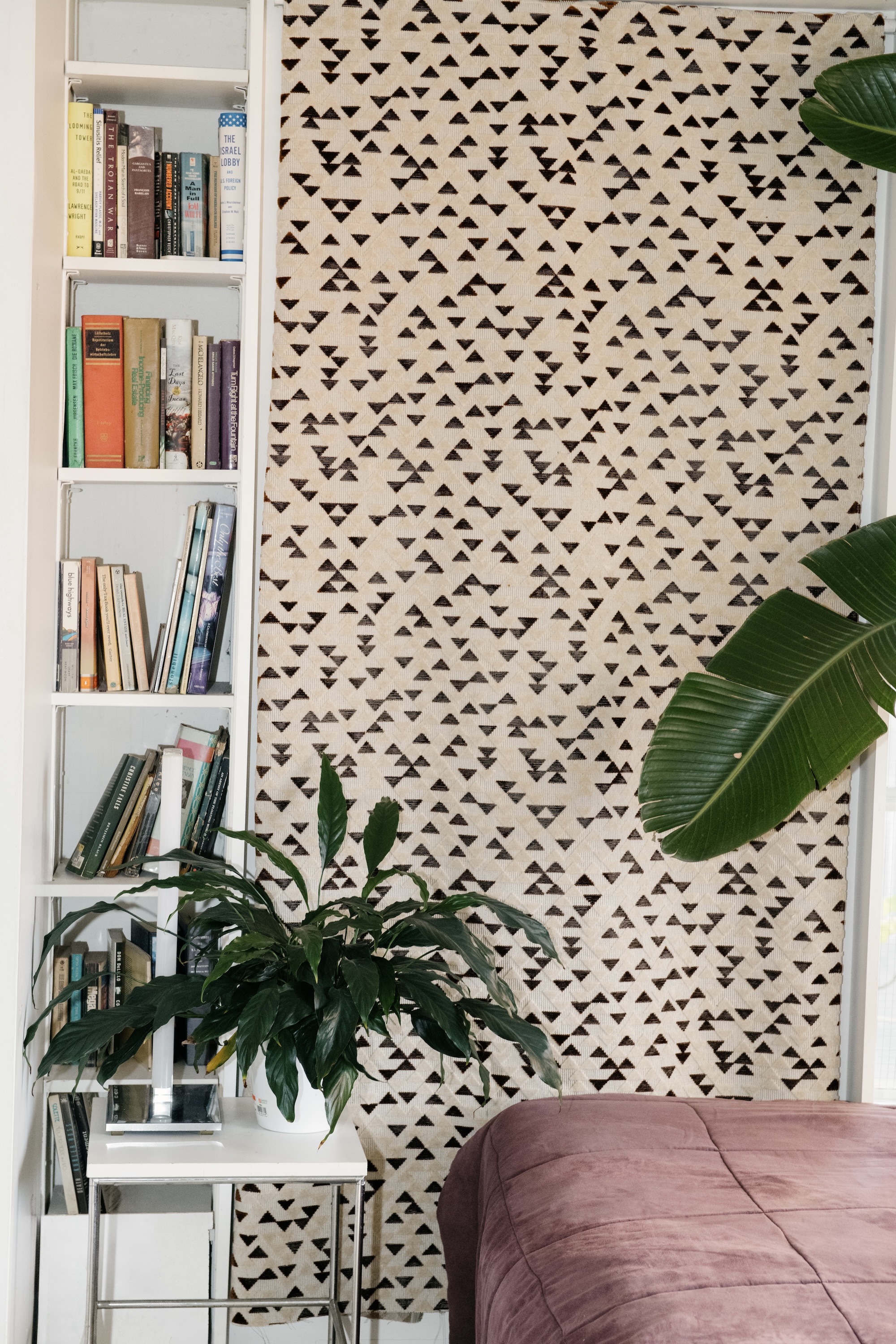
Dedar’s Weaving Albers collection (first debuted during Milan Design Week this April) comprises a comprehensive range of designs created over 50 years. Albers’ textiles often stemmed from her extensive travels and rediscovery of long-overlooked craft traditions. Take a design like En Route — an abstract representation of the geologic forms you can observe outside an airplane window. Developed in close partnership with the Josef & Anni Albers Foundation, the offering also includes designs like Ancient Writing, a geometric translation of prehistoric Native American texts.
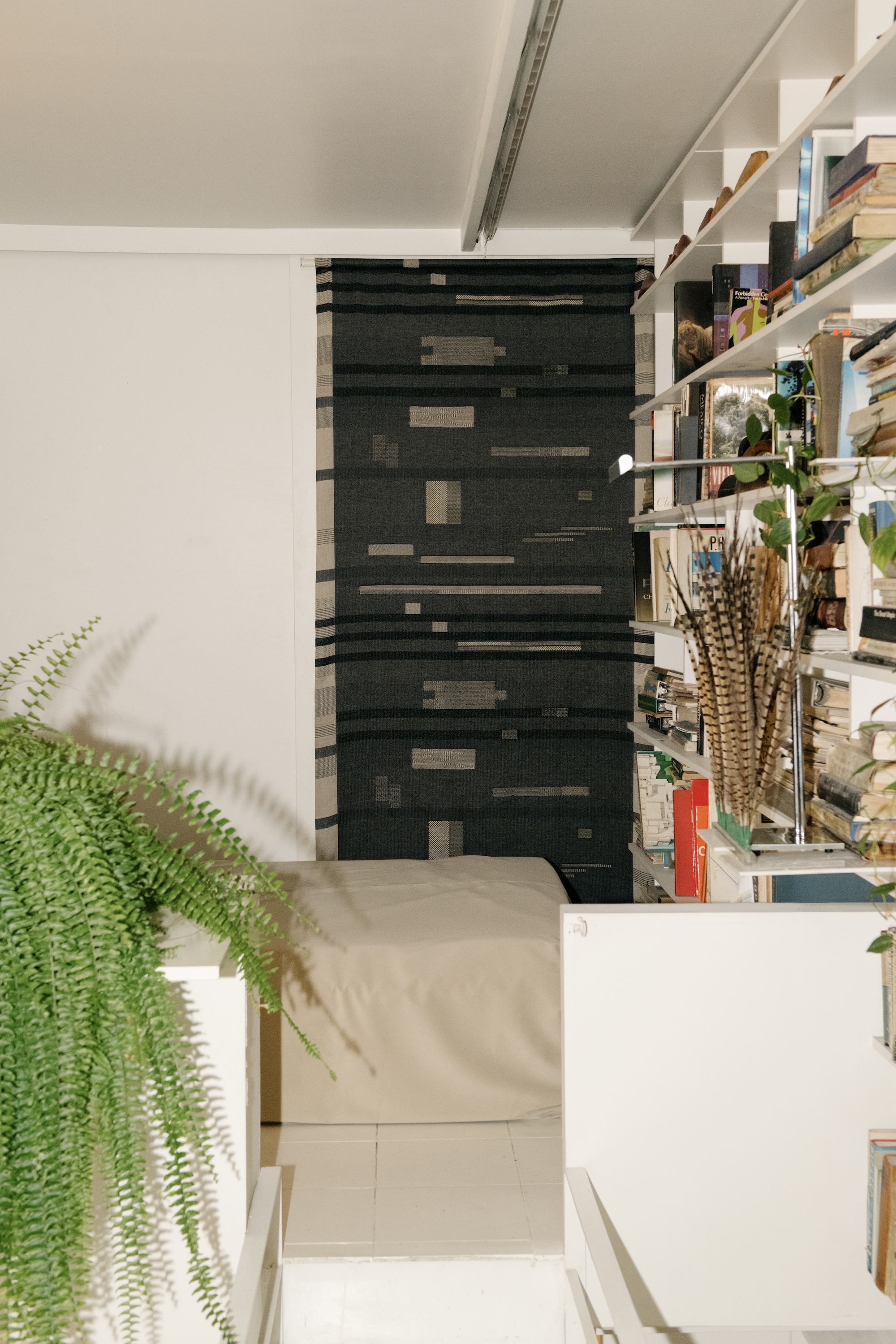
The Modulightor building, Rudolph's final project, reflects a similar mastery of depth and willingness to experiment. The enigmatic building is defined by its intersecting open-structure rectangles, extending from the facade through to a matrix of open-plan interiors. It just so happens that the all-white I-beams used throughout lent themselves well to the hanging of textiles, as conceived by stylist stylist Akari Endo-Gaut.
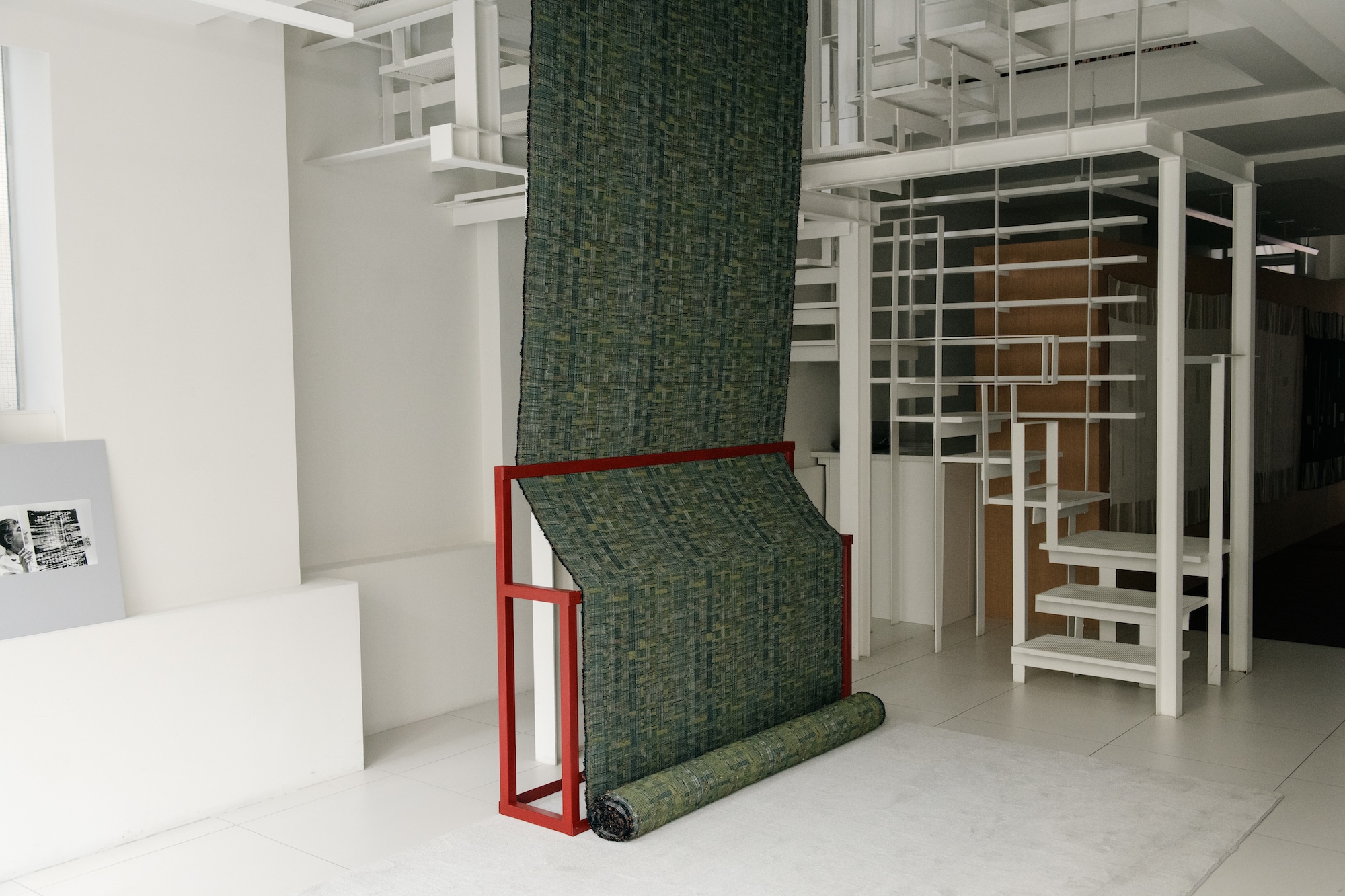
'My approach for designing this exhibition was deeply rooted in a desire to weave together three worlds: architecture, the designs of Anni Albers, and the fabrics themselves,' Endo-Gaut says. 'The iconic building by Paul Rudolph [functioned] as a loom.'
Receive our daily digest of inspiration, escapism and design stories from around the world direct to your inbox.
Adrian Madlener is a Brussels-born, New York-based writer, curator, consultant, and artist. Over the past ten years, he’s held editorial positions at The Architect’s Newspaper, TLmag, and Frame magazine, while also contributing to publications such as Architectural Digest, Artnet News, Cultured, Domus, Dwell, Hypebeast, Galerie, and Metropolis. In 2023, He helped write the Vincenzo De Cotiis: Interiors monograph. With degrees from the Design Academy Eindhoven and Parsons School of Design, Adrian is particularly focused on topics that exemplify the best in craft-led experimentation and sustainability.