With a secret members’ club, this Washington, DC barbershop is a ‘theatre of self-care’
At Manifest 002, come for a haircut; stay for the boldly hued social spaces designed by INC Architecture & Design
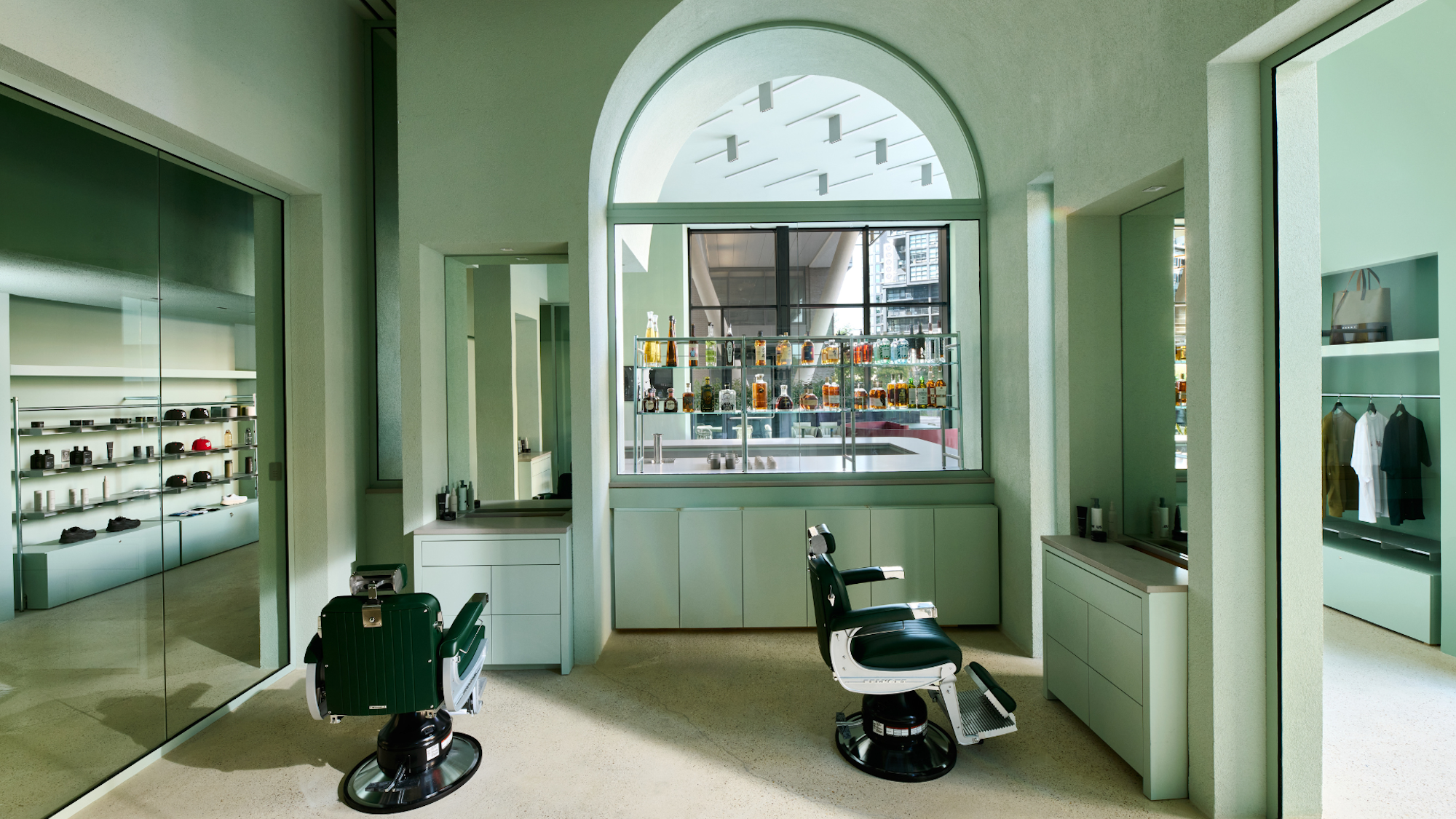
Receive our daily digest of inspiration, escapism and design stories from around the world direct to your inbox.
You are now subscribed
Your newsletter sign-up was successful
Want to add more newsletters?

Daily (Mon-Sun)
Daily Digest
Sign up for global news and reviews, a Wallpaper* take on architecture, design, art & culture, fashion & beauty, travel, tech, watches & jewellery and more.

Monthly, coming soon
The Rundown
A design-minded take on the world of style from Wallpaper* fashion features editor Jack Moss, from global runway shows to insider news and emerging trends.

Monthly, coming soon
The Design File
A closer look at the people and places shaping design, from inspiring interiors to exceptional products, in an expert edit by Wallpaper* global design director Hugo Macdonald.
For hosting high-end grooming experiences, what could be more fitting than a mint-green space that looks as refreshing as a hot eucalyptus-oil towel, post-shave? The new Manifest 002 barbershop in Washington, DC applies colour to great effect – and not only in its street-front space.
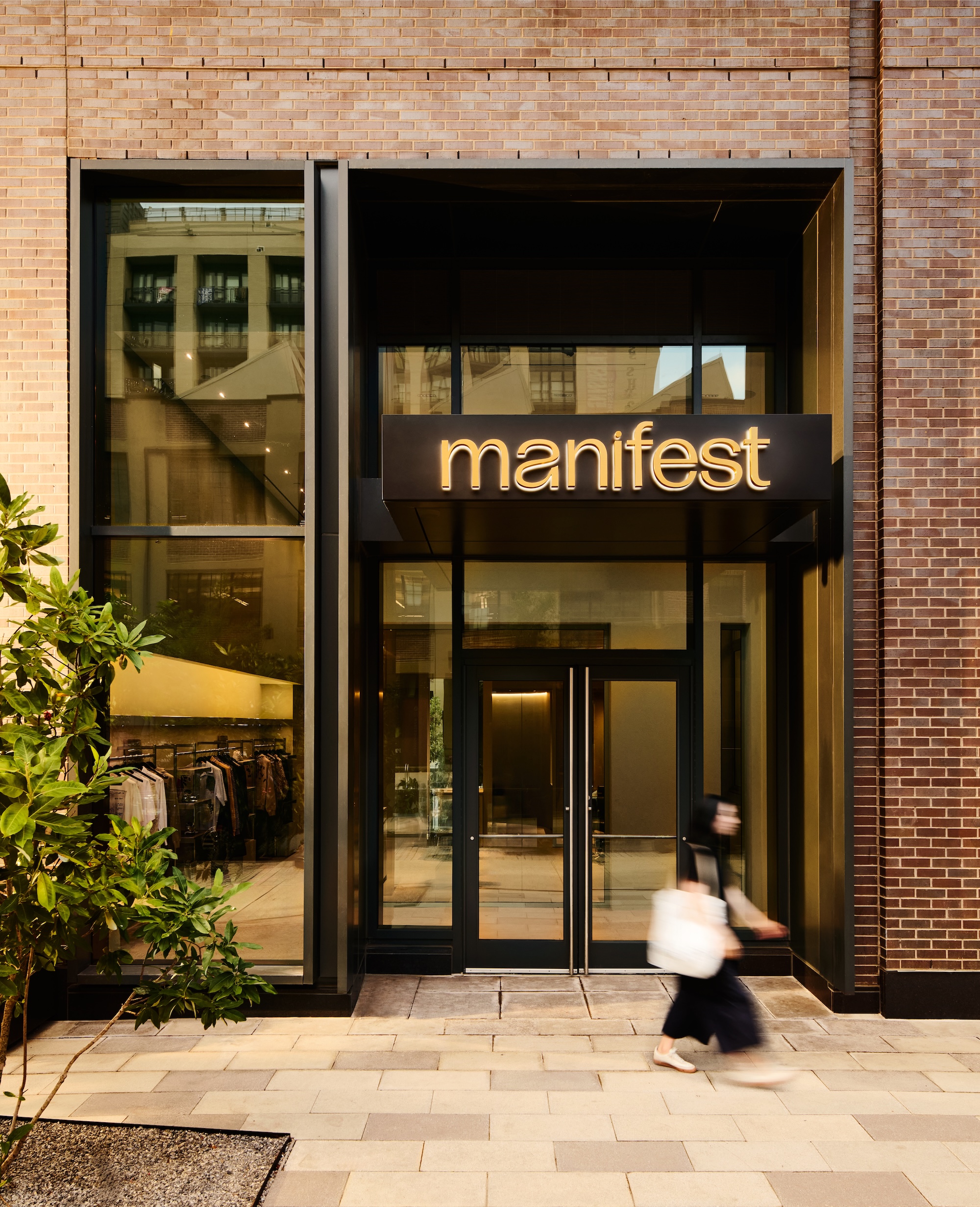
Beyond and below, several more similarly colour-drenched spaces are tucked away from view – and reserved for members only. These multifunctional social spaces, which unfold along a journey, are each as strikingly decorated as the previous. And the deeper you go, the darker and moodier they get.
‘Colour is the connective tissue of the experience,’ says Adam Rolston, the partner at INC Architecture & Design who led the project alongside Manifest CEO, KJ Hughes.
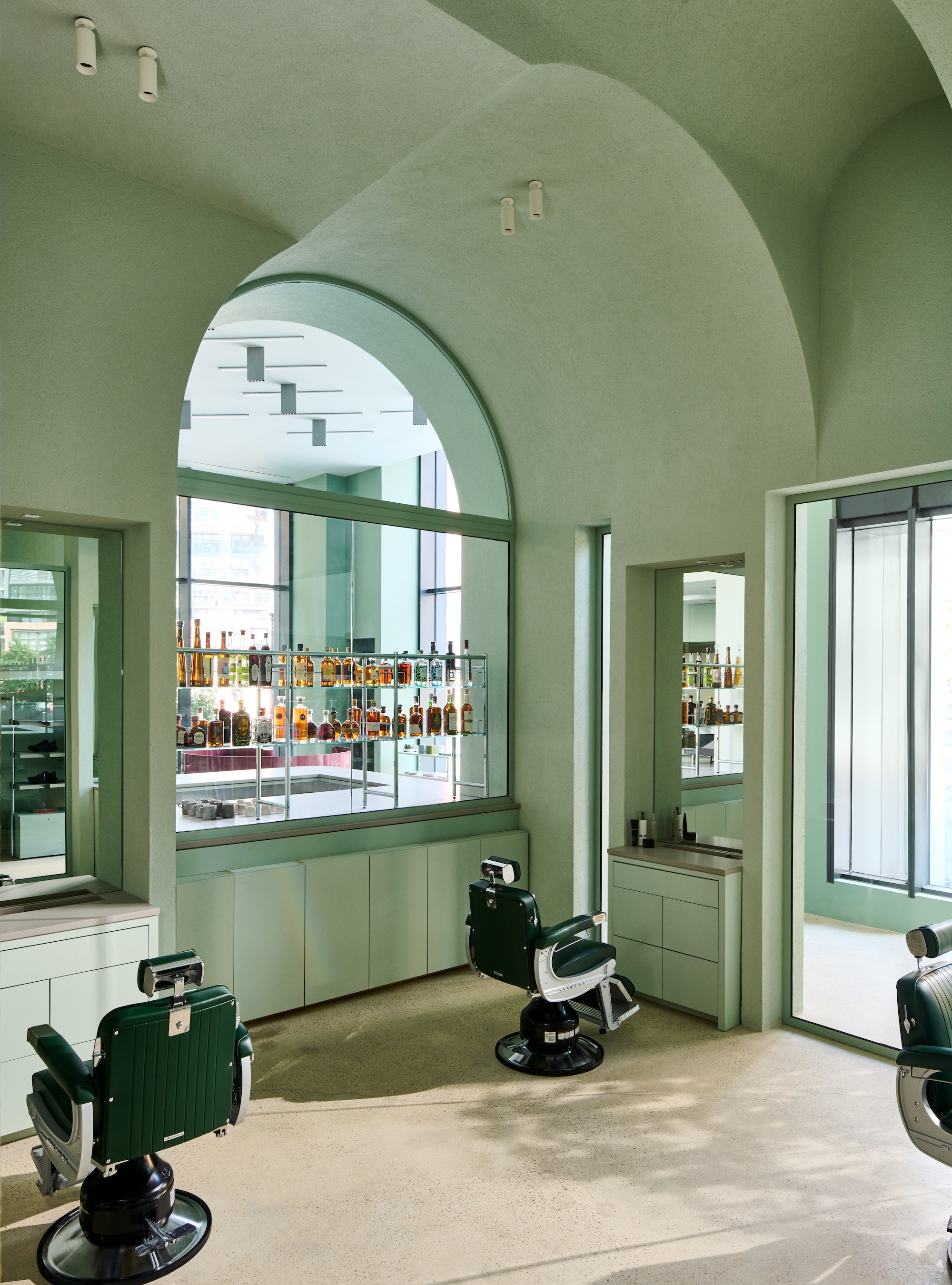
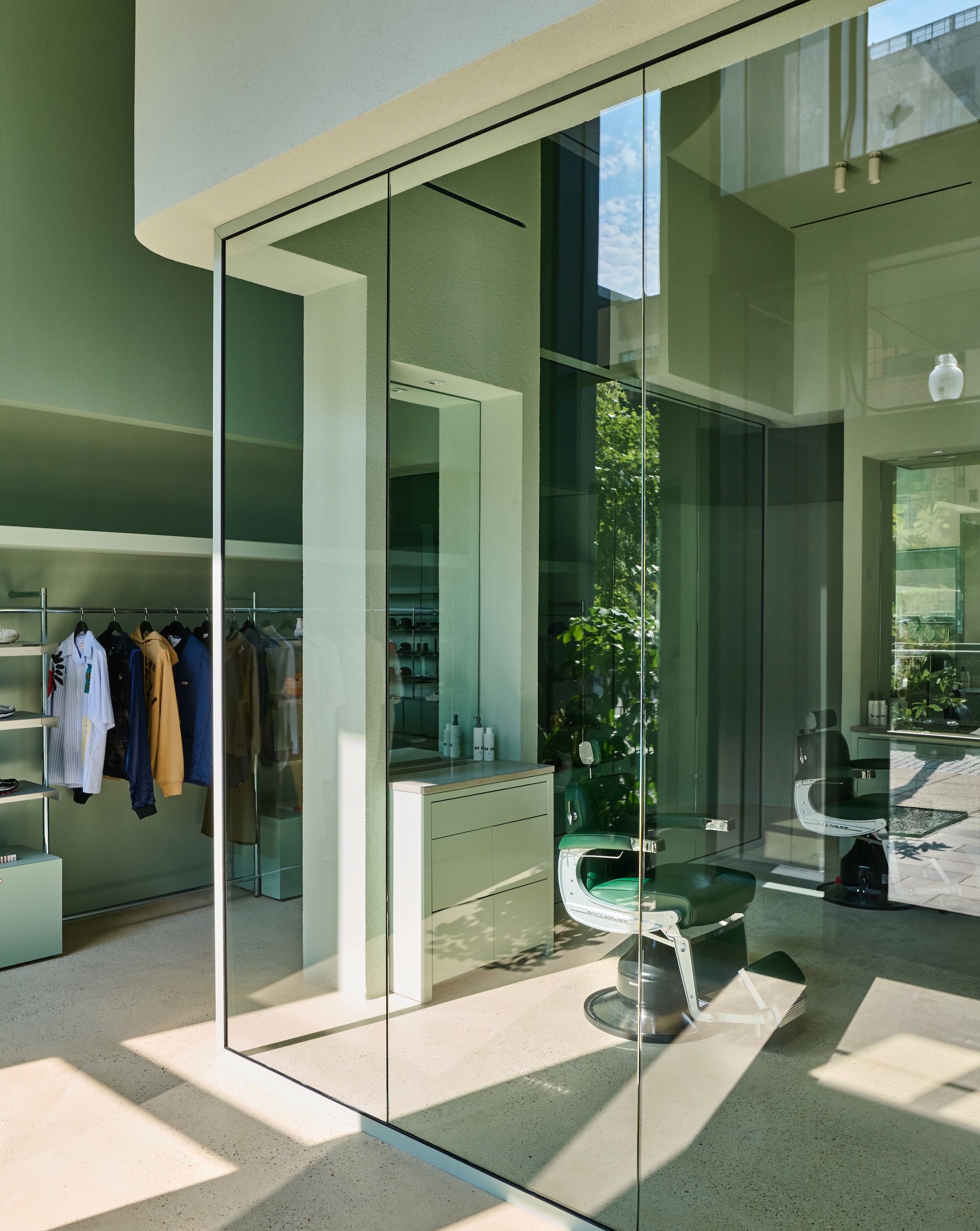
Located in the Union Market neighbourhood, this second iteration of the members’ club follows the original Manifest space in Adams Morgan. The concept was envisioned by Hughes as a civic and cultural hub that revolves around barbershop culture, while also offering community and joy through its wealth of spaces. Those who sign up to the tier-based membership are indulged on multiple levels, whether they’re in need of a beard trim, a caffeine fix, a workspace or a nightcap.
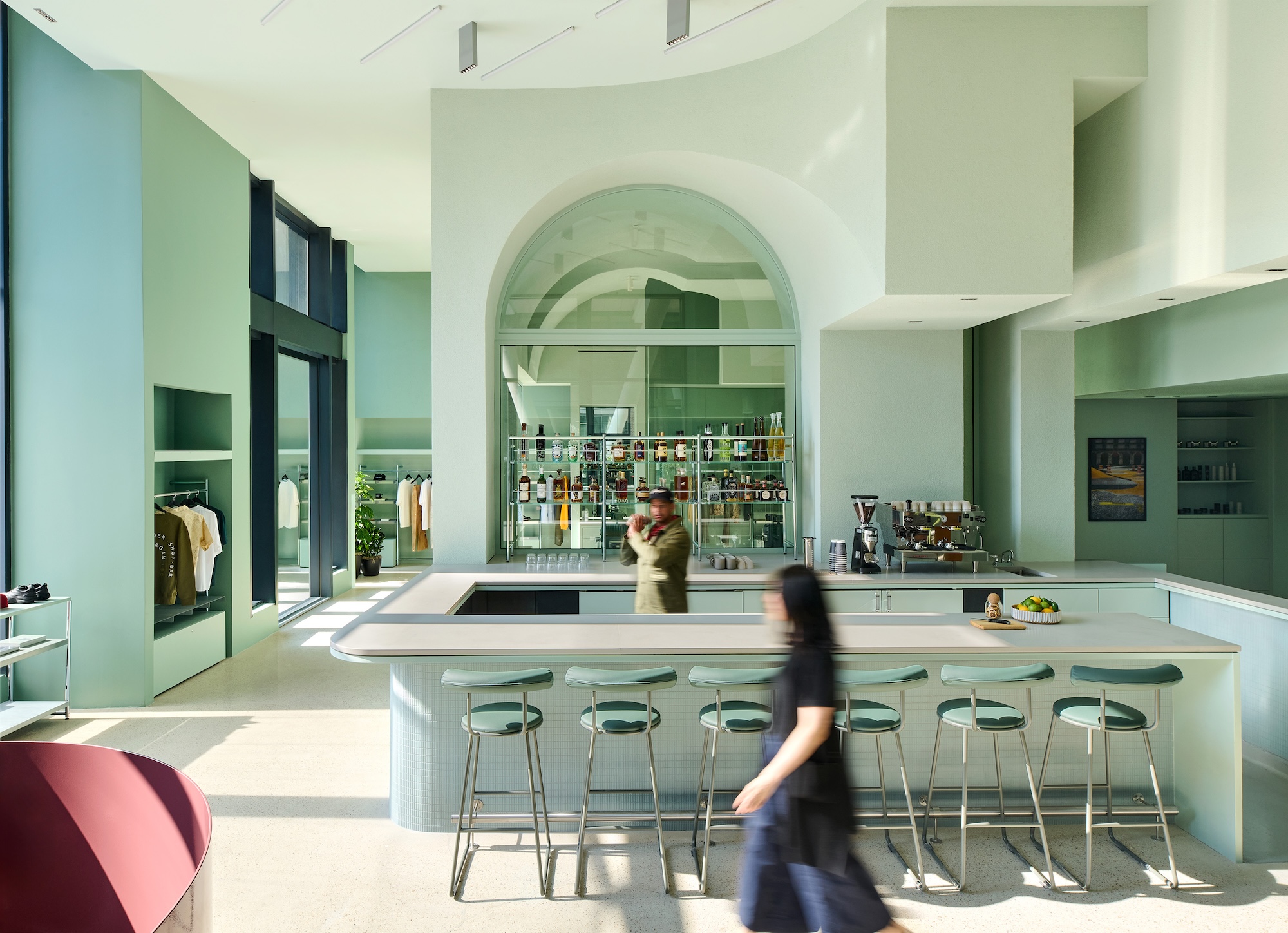
Manifest 002 is designed to subtly reference its context through sculptural gestures – though it's the vivid hues that produce its unique identity. The street-facing barbershop – designed as a ‘theatre of self-care’ – features arched motifs that continue through the project as a nod to the grand civic architecture of the US capital. It sits on full display as a glass-wrapped pavilion within a wider room with 14ft ceilings that also hosts an apparel and homeware store, and a café-bar that serves coffee during the day and liquor at night.
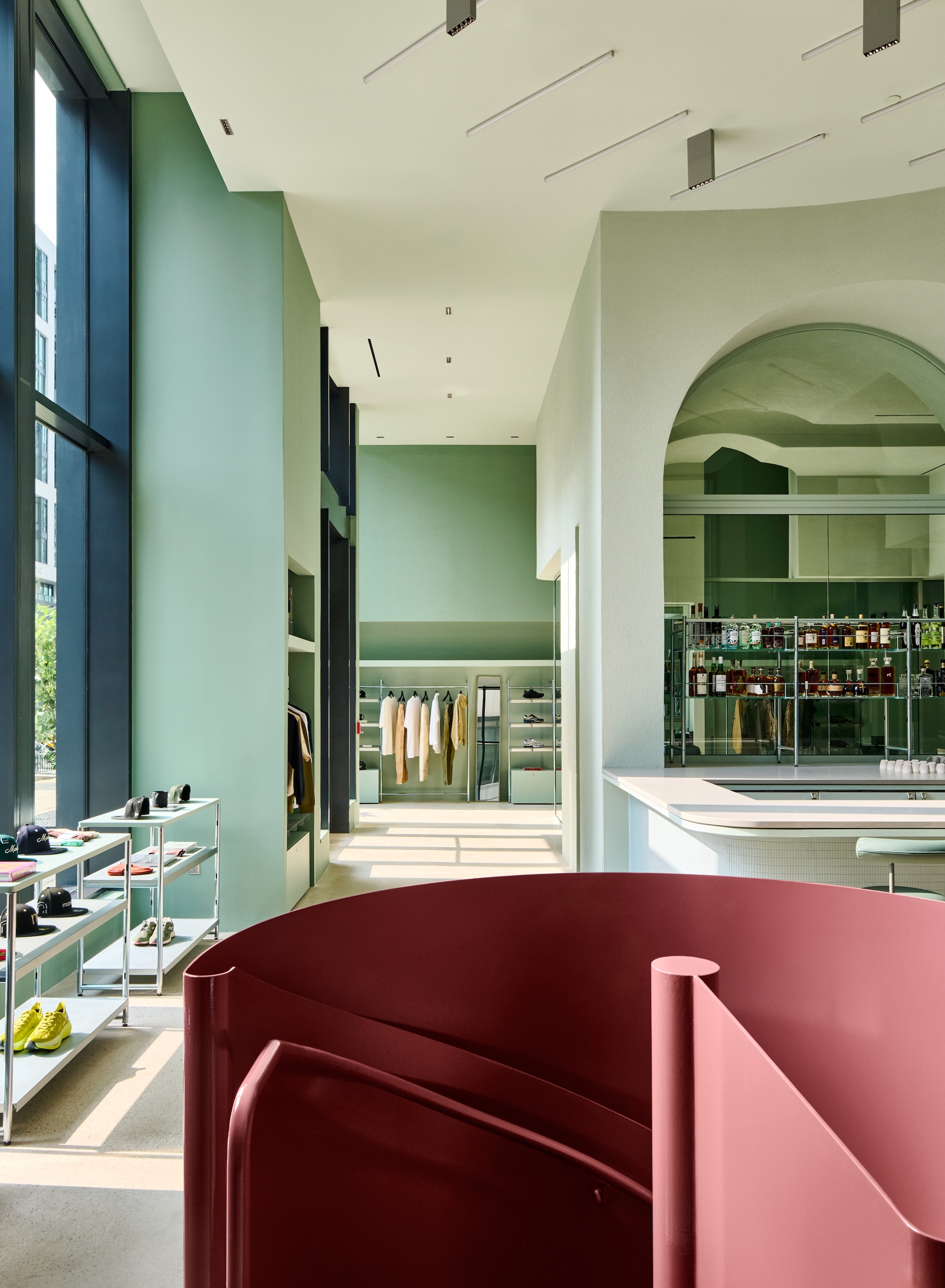
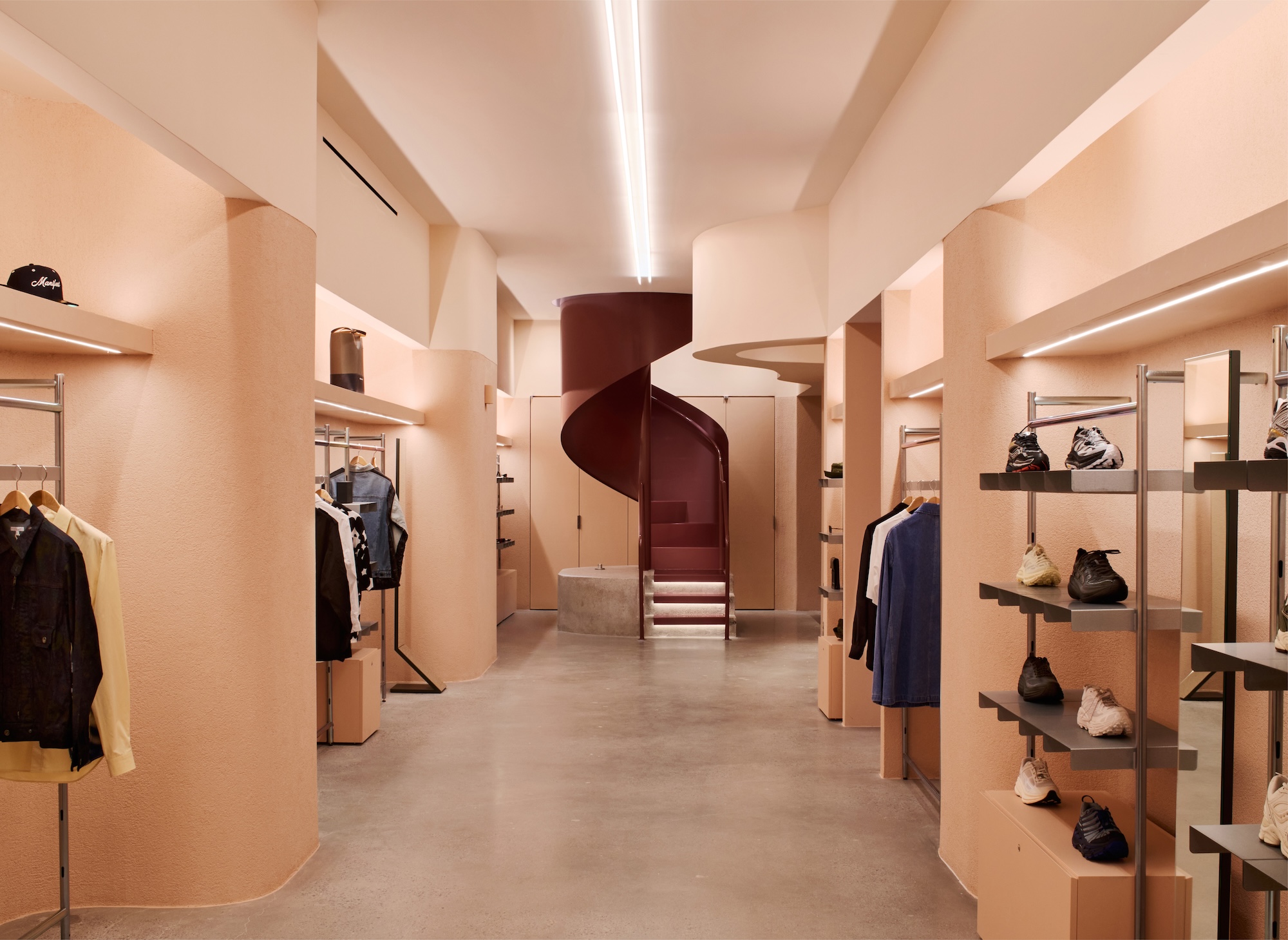
A staircase in oxblood red spirals down to a chapel-like retail space in the basement, where the textured walls are cloaked in a soft peach shade that’s continued in the cocktail bar further along. Here, matching mosaic tiles clad the bar, which is bathed in the glow of recessed lighting. In the adjacent lounge, the tones shift to ochre across the walls, ceiling, and upholstery for semi-circular booths and rounded armchairs, while brighter yellow rugs add zest.
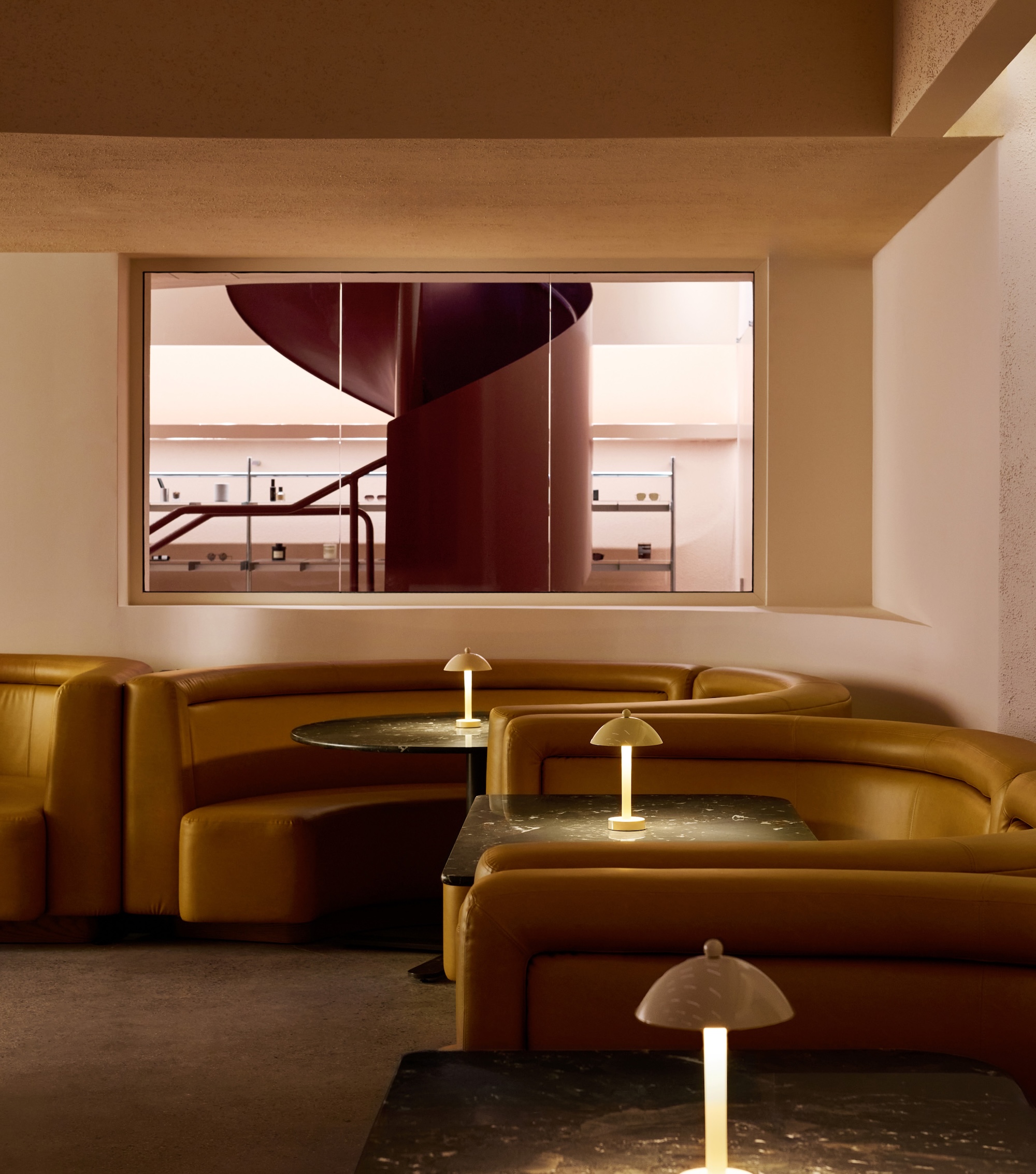
Delving deeper still, an after-hours speakeasy features dark green leather booths that match a curved ceiling of emerald tiles. ‘These hues not only distinguish programs but also create an emotional cadence – bright and open at the start, deep and atmospheric by the end,’ Rolston notes.
Receive our daily digest of inspiration, escapism and design stories from around the world direct to your inbox.
The boundaries and openings between the booth niches are seemingly carved into the interior, a move that softens angles and creates a fluid path, while openings between them form additional visual connections. ‘Each threshold shifts mood and scale – arches, undulating walls and curving coves create a sense of discovery while maintaining a continuous sculptural language,’ the designer explains.
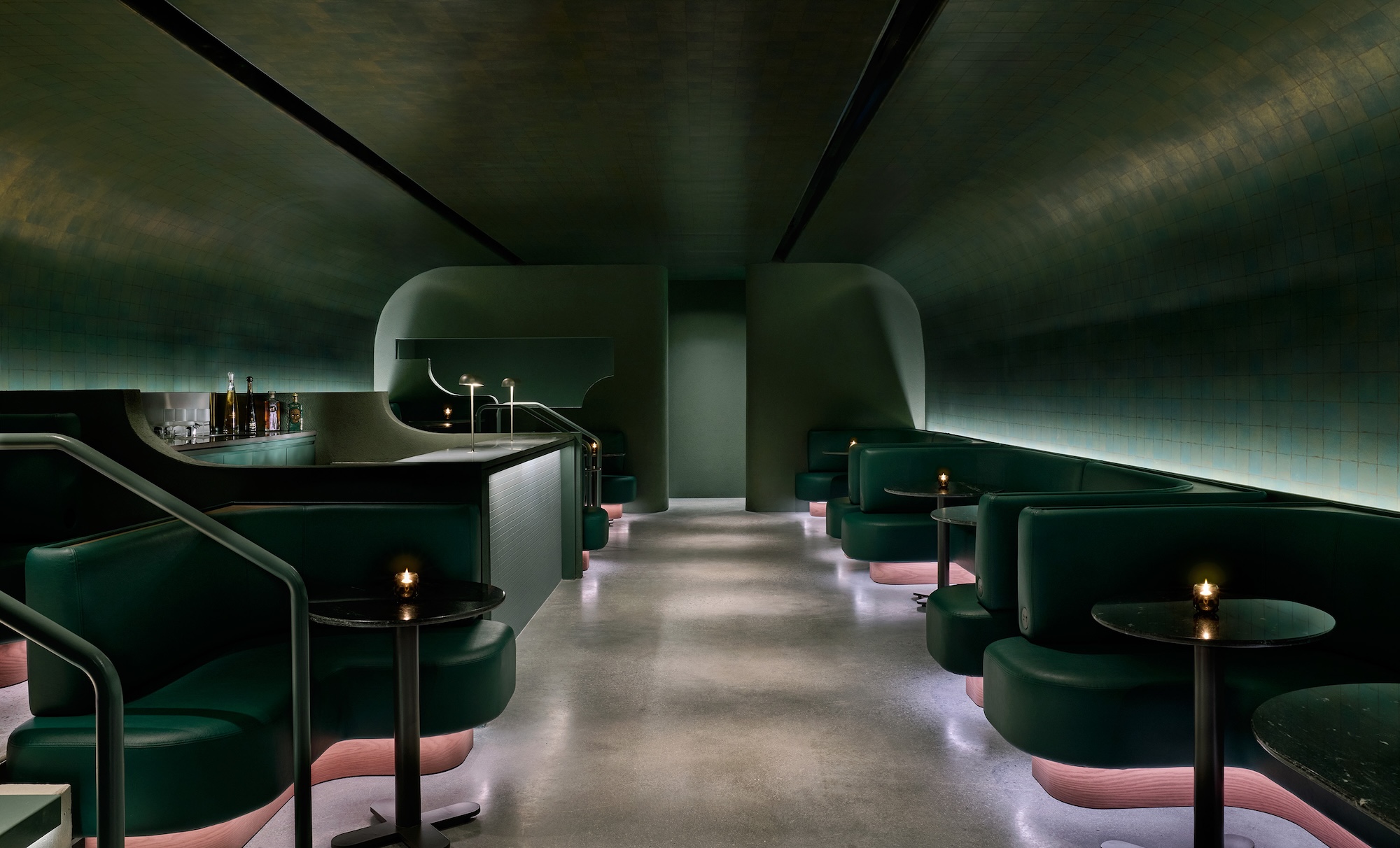
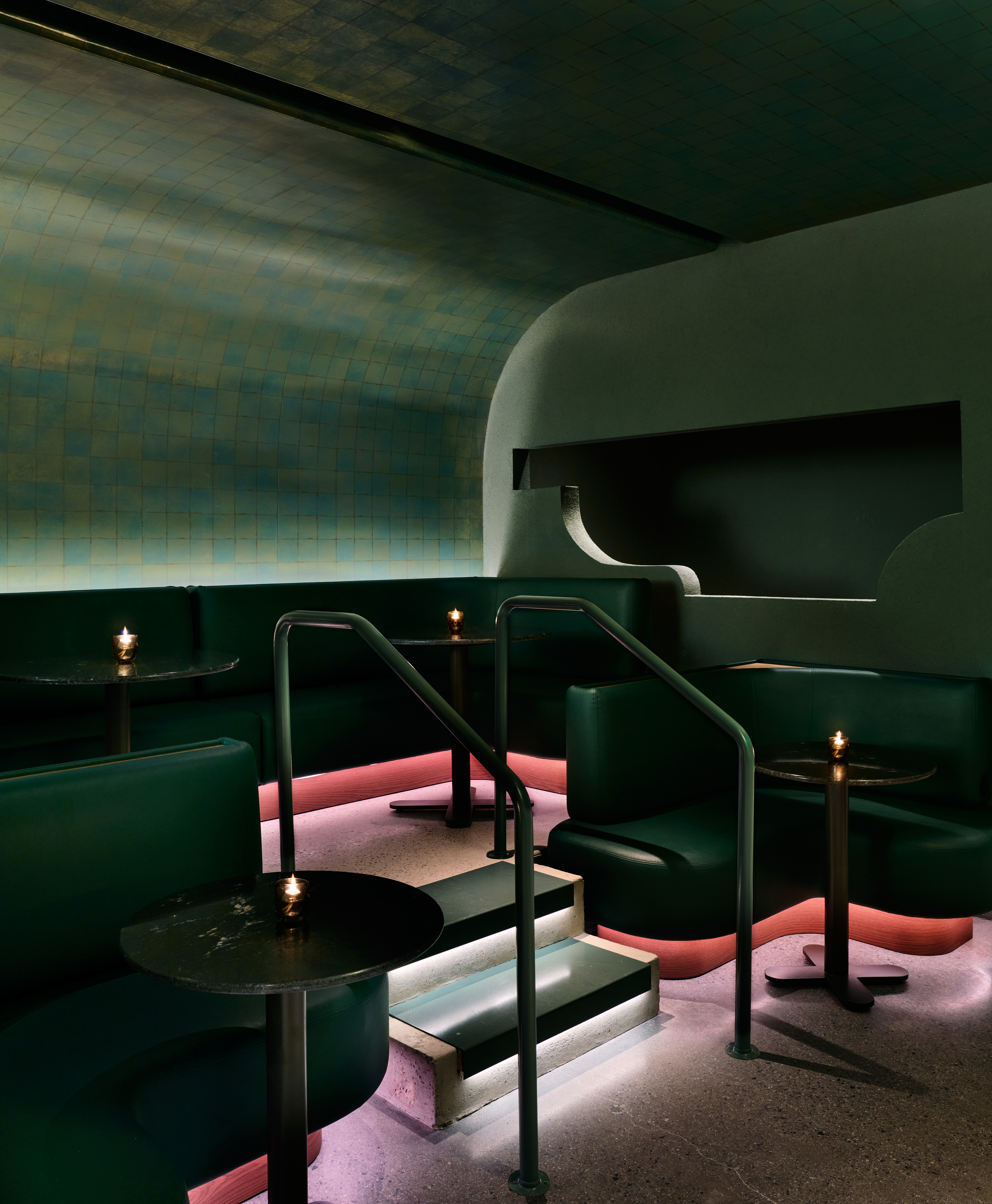
INC’s collaboration with Hughes on both the design and vision for Manifest 002 helped to actively shape the club’s high-impact identity, and to invite a sense of belonging for the creative professionals it hopes to welcome.
‘It was less about aesthetics alone and more about how spatial form, colour and ritual could create a new kind of third place – luxurious yet accessible, symbolic yet approachable,’ Rolston says.
Dan Howarth is a British design and lifestyle writer, editor, and consultant based in New York City. He works as an editorial, branding, and communications advisor for creative companies, with past and current clients including Kelly Wearstler, Condé Nast, and BMW Group, and he regularly writes for titles including Architectural Digest, Interior Design, Sight Unseen, and Dezeen, where he previously oversaw the online magazine’s U.S. operations. Dan has contributed to design books The House of Glam (Gestalten, 2019), Carpenters Workshop Gallery (Rizzoli, 2018), and Magdalena Keck: Pied-À-Terre (Glitterati, 2017). His writing has also featured in publications such as Departures, Farfetch, FastCompany, The Independent, and Cultured, and he curated a digital exhibition for Google Cultural Institute in 2017.