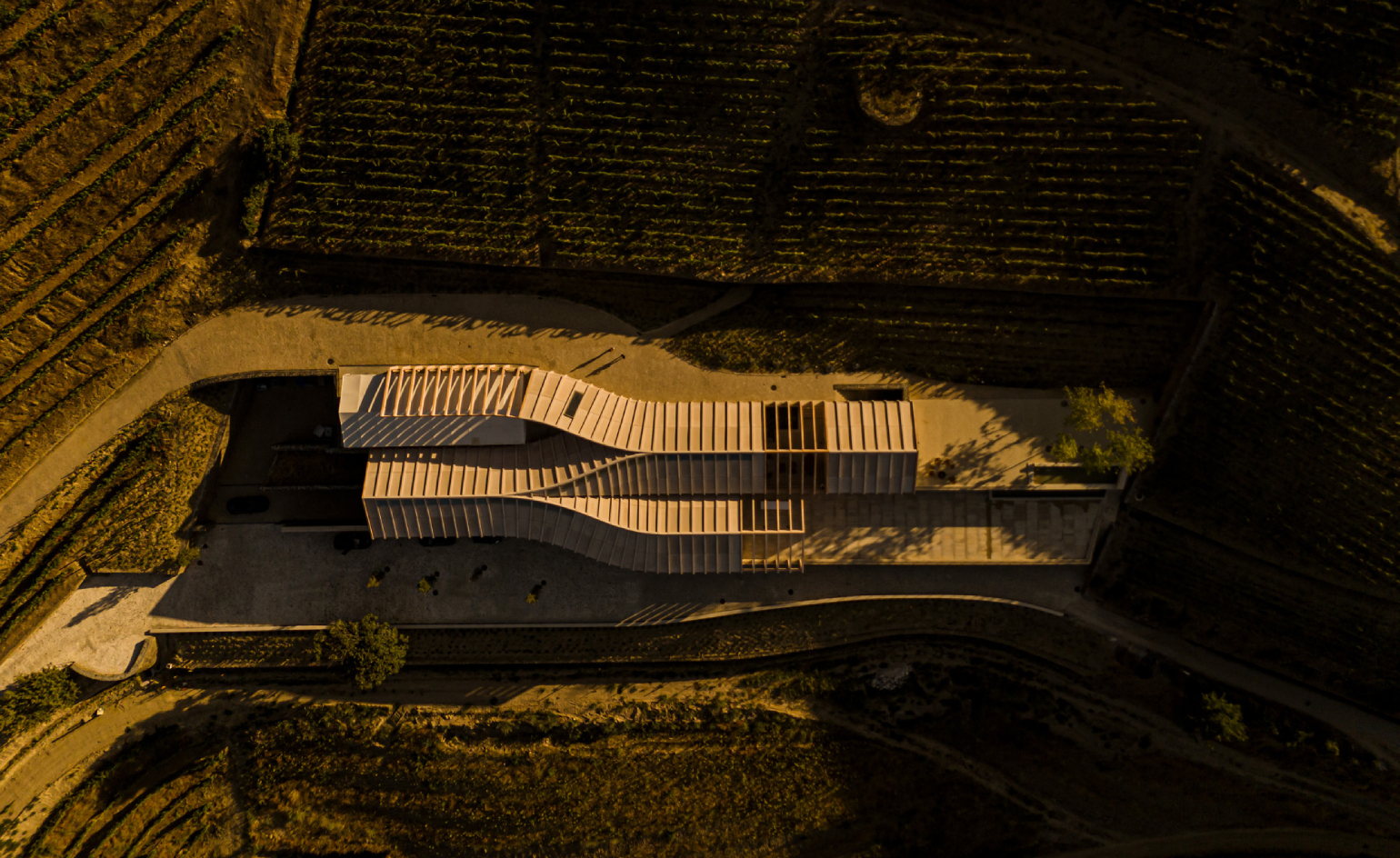
Receive our daily digest of inspiration, escapism and design stories from around the world direct to your inbox.
You are now subscribed
Your newsletter sign-up was successful
Want to add more newsletters?

Daily (Mon-Sun)
Daily Digest
Sign up for global news and reviews, a Wallpaper* take on architecture, design, art & culture, fashion & beauty, travel, tech, watches & jewellery and more.

Monthly, coming soon
The Rundown
A design-minded take on the world of style from Wallpaper* fashion features editor Jack Moss, from global runway shows to insider news and emerging trends.

Monthly, coming soon
The Design File
A closer look at the people and places shaping design, from inspiring interiors to exceptional products, in an expert edit by Wallpaper* global design director Hugo Macdonald.
Amid the rolling hills of Portugal’s Alto Douro Vinhateiro, where Unesco-protected vineyard terraces have been carved into the earth for millennia, Portuguese architect Sérgio Rebelo has created a winery that feels like it grew from the landscape itself. The recently completed Quinta de Adorigo, nestled 90km from Porto in the heart of the Douro Valley, unfolds across a 24-hectare estate as a sinuous structure that cleaves to the natural contours of the land.
A grape escape: Quinta de Adorigo
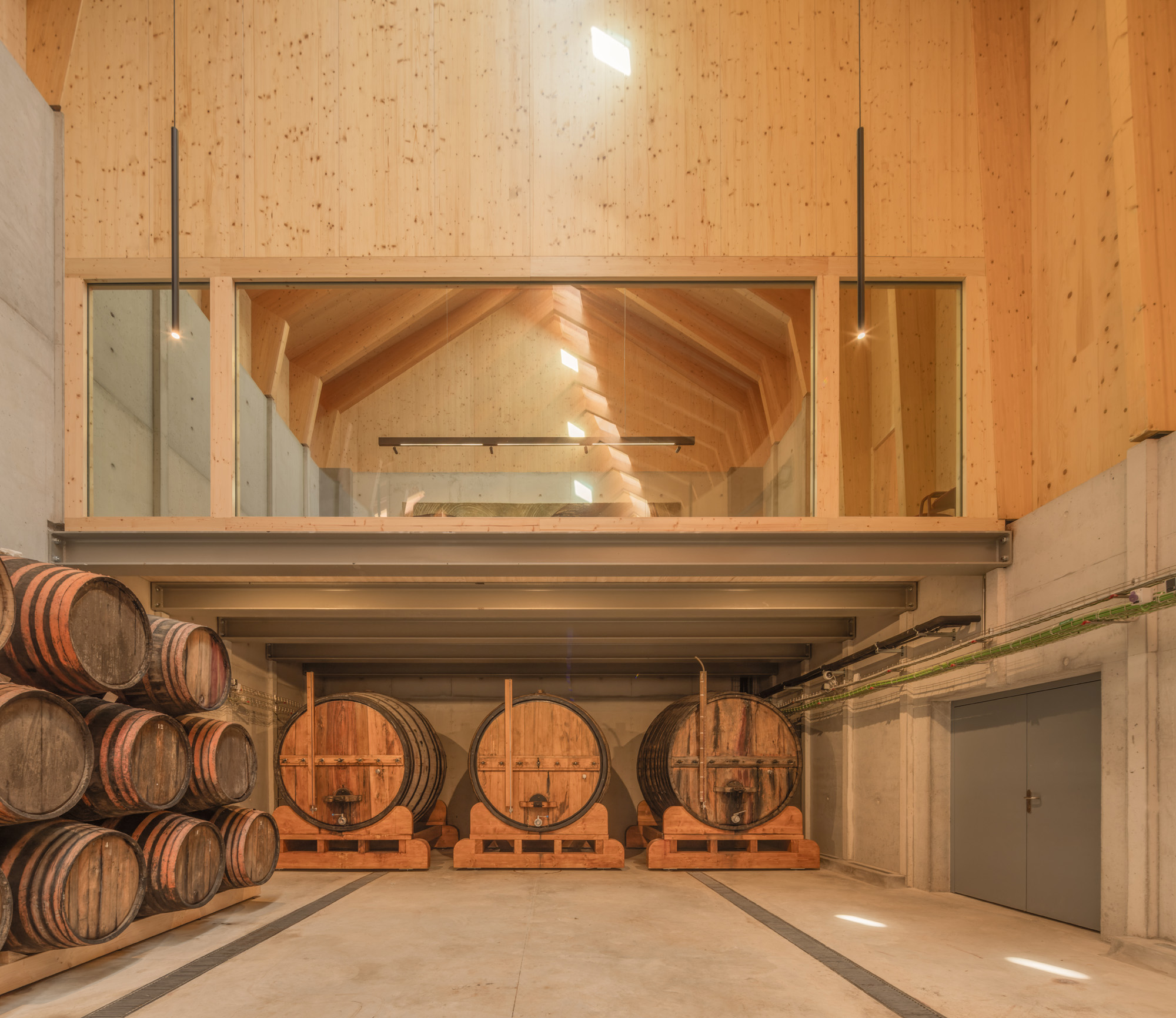
The ribbed roof as seen from the barrel room
The client’s brief was refreshingly open, with the only stipulation being to design a hotel and a winery capable of producing 300,000 bottles. Mission accomplished; the property produces Port wines alongside a series of lush reds and perky whites from more than 40 grape varieties, spanning both heritage vines and new plantings.
Rebelo’s creative approach focused on honouring the past while embracing the future, a task complicated by the fact that the project sits in such a culturally and ecologically sensitive landscape. ‘How would we responsibly design a building that is both modern and iconic, and yet merged with this historic landscape?’ he asks. ‘The response was to develop a structure that is technically innovative, but expands the acquired knowledge of vernacular wine structures.’ To that end, Rebelo assembled a crack team of experts, including an oenologist and historian, to research how wineries and architecture have evolved in this region through the centuries.
A key challenge was to maintain perfect wine-ageing conditions year-round despite extreme temperature swings. ‘In the Douro Valley, temperatures range from -5 °C in winter to above 40°C in summer,’ he says. His solution was to bury most of the building, exposing only the north-facing façade for passive climate control, supplemented by geothermal systems. The result uses an eighth of the energy of a conventional winery. Elsewhere, water flows through the property in a cycle of collection and reuse, while native plants attract symbiotic insects to the vines.
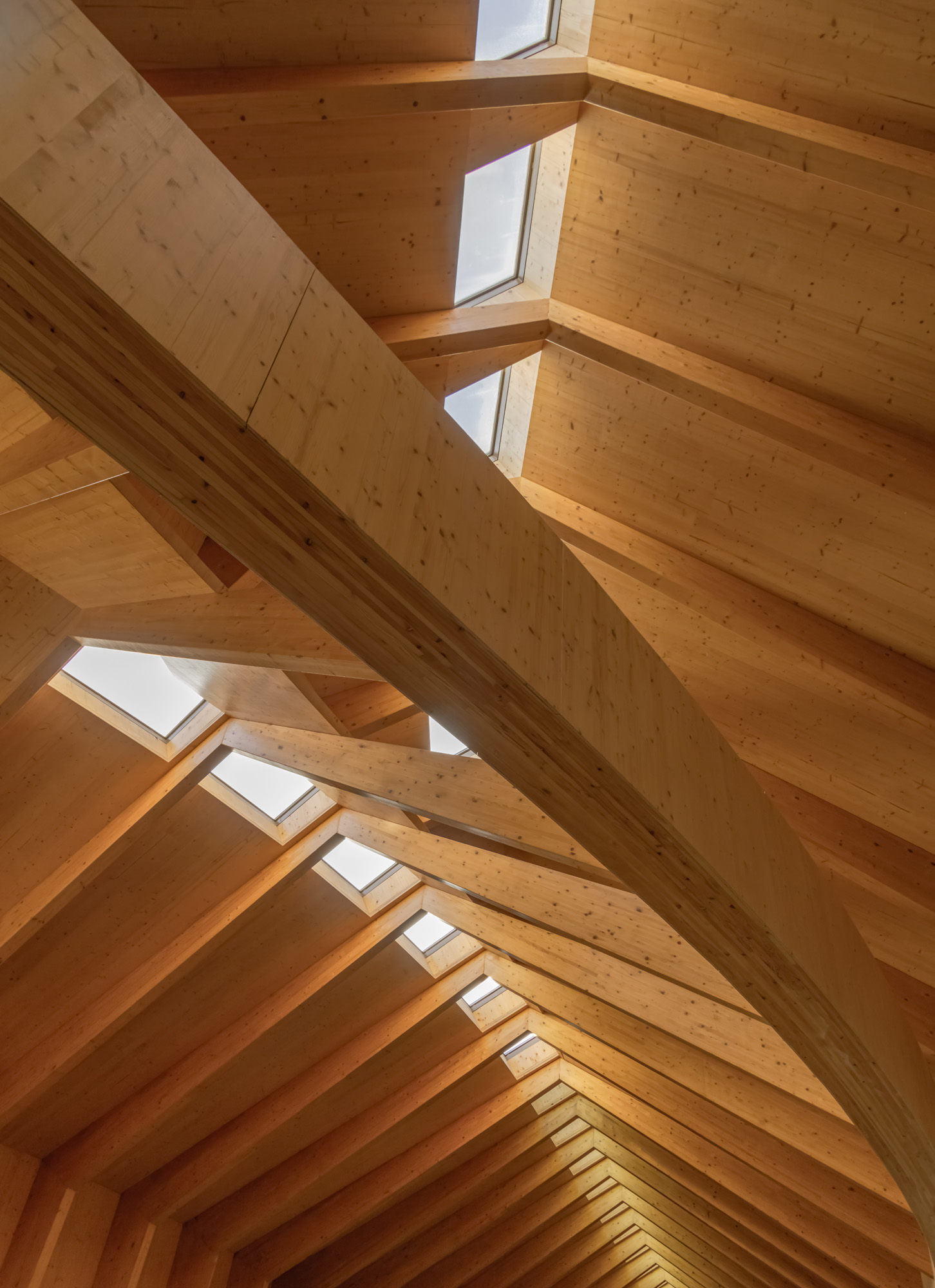
The design follows the terroir, its gentle curves mirroring the patterns of surrounding vineyards, while avoiding direct mimicry so that the eye is drawn down the estate’s cultivated terraces. This harmonious progression shapes the building’s layout, a series of connected spaces that follow the existing slope, where each level plays a role in the grape-to-bottle journey. It’s a structural metaphor for the way wine flows through the production process by gravity – a practice as old as the way wine has been produced in this region since Roman times.
The soaring roof reimagines traditional Portuguese timber construction in a way that feels both grounded and ethereal, as the wooden frame turns into a sculptural canopy that seems to breathe with the surrounding hills. It’s easy to imagine that it will age beautifully, just like the wines it houses.
The material palette draws from the Douro landscape – warm pinkish browns, sage greens and soft greys through local schist and granite, while the façade uses specially crafted concrete panels made nearby. Choosing wood over concrete wherever possible cuts carbon emissions by 40 per cent.
Receive our daily digest of inspiration, escapism and design stories from around the world direct to your inbox.
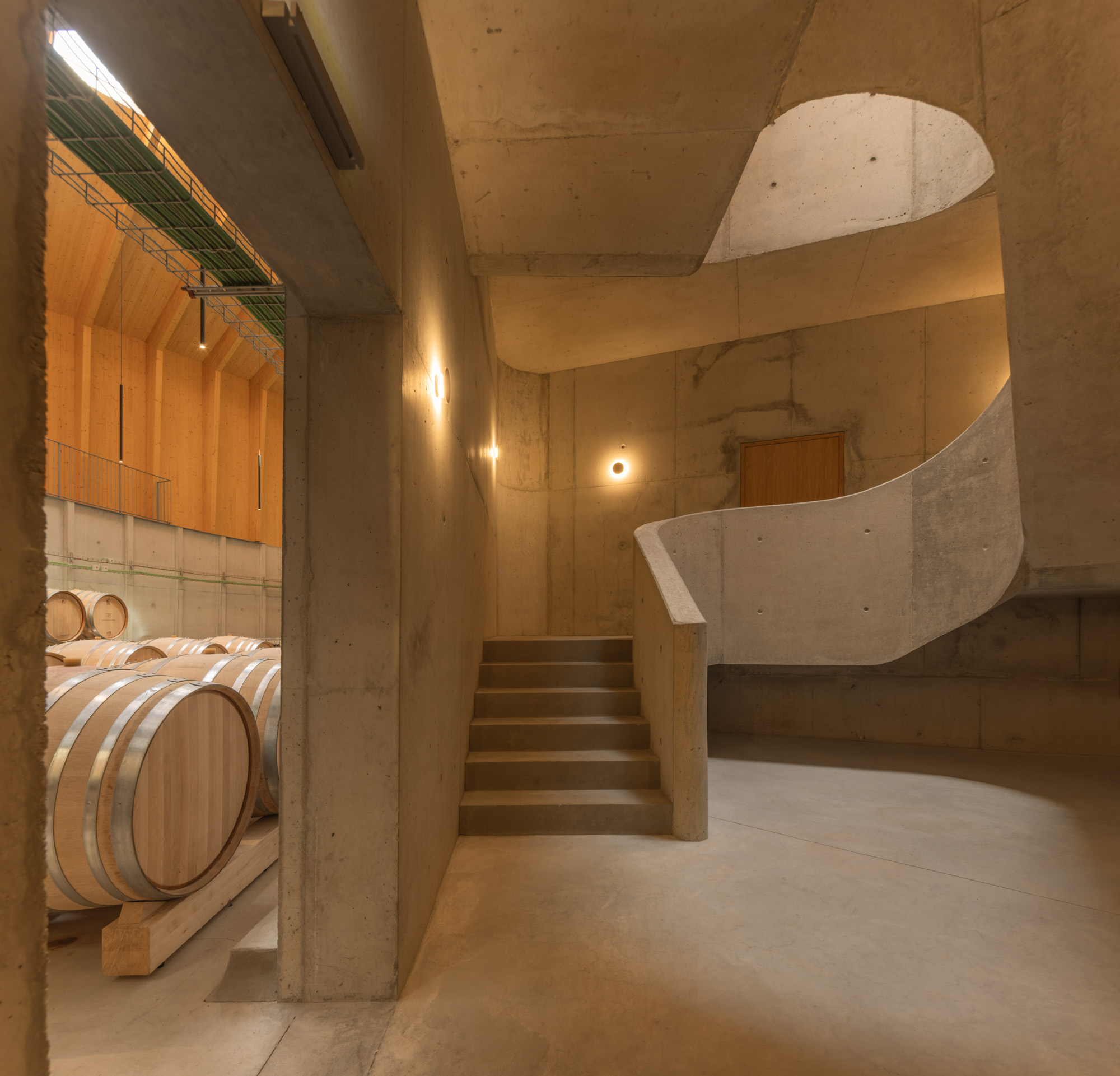
Equally organic is the guest experience. From the welcoming entrance, with its curated wine shop, visitors ascend to a light-filled meeting room and spacious tasting gallery where floor-to-ceiling windows frame panoramic views of both the working cellars below and the vine-covered hills beyond.
The winery represents the first phase of Rebelo’s broader remit for the estate, which includes a 25-room hotel, adjacent to the winery, due for completion in December 2026. Rebelo envisions this as ‘a 21st-century monastery, a place of reconnection with the self, and with nature’, organised around a central courtyard with fragmented volumes that frame views of the striking Douro landscape between each building.
Quinta de Adorigo is located at Q.ta de Santo António, 5120-011 Tabuaço, Portugal.
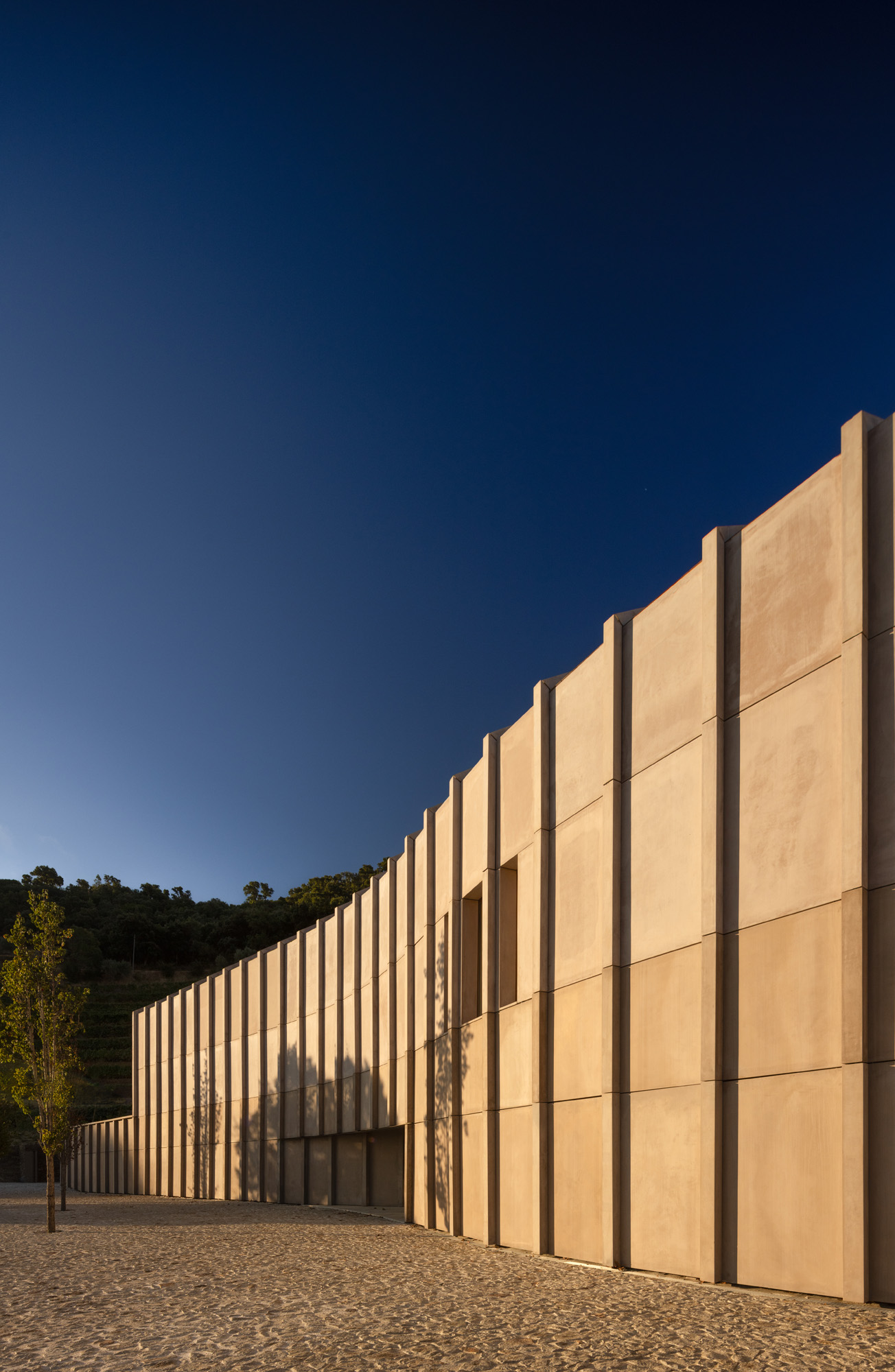
This article appears in the December 2025 Entertaining Issue of Wallpaper* , available in print on newsstands, on the Wallpaper* app on Apple iOS, and to subscribers of Apple News + from 6 November. Subscribe to Wallpaper* today
Daven Wu is the Singapore Editor at Wallpaper*. A former corporate lawyer, he has been covering Singapore and the neighbouring South-East Asian region since 1999, writing extensively about architecture, design, and travel for both the magazine and website. He is also the City Editor for the Phaidon Wallpaper* City Guide to Singapore.