Ma Yansong's latest project is anchored by a gleaming stainless steel 'tornado'
The new Fenix museum in Rotterdam, devoted to migration, marks MAD's first European cultural project.
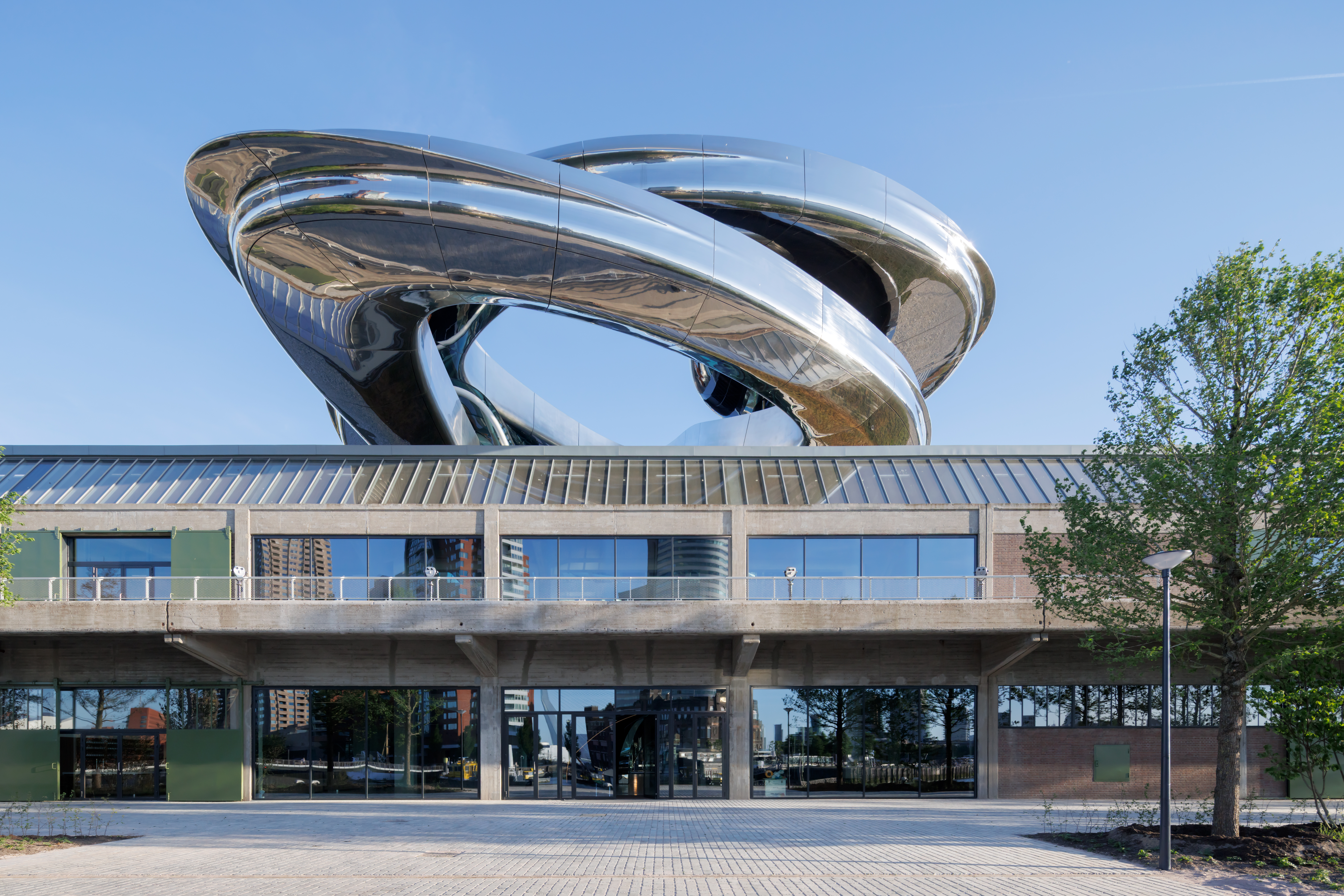
Receive our daily digest of inspiration, escapism and design stories from around the world direct to your inbox.
You are now subscribed
Your newsletter sign-up was successful
Want to add more newsletters?

Daily (Mon-Sun)
Daily Digest
Sign up for global news and reviews, a Wallpaper* take on architecture, design, art & culture, fashion & beauty, travel, tech, watches & jewellery and more.

Monthly, coming soon
The Rundown
A design-minded take on the world of style from Wallpaper* fashion features editor Jack Moss, from global runway shows to insider news and emerging trends.

Monthly, coming soon
The Design File
A closer look at the people and places shaping design, from inspiring interiors to exceptional products, in an expert edit by Wallpaper* global design director Hugo Macdonald.
Fenix, a new international art museum dedicated to migration, has just opened in Rotterdam in the Netherlands. Located in a historic 1923 shipping and storage warehouse, a new spiralling reflective double-helix staircase emerges from its heart.
'I knew immediately that I didn’t want to touch the façade or exterior,' explains Ma Yansong, founder and principal partner at MAD Architects, the Chinese architecture firm that led the transformation of the building, 'but I did want to do something visible.'
Yansong wanted to 'open up' what he felt was a heavy-duty building made of reinforced concrete that 'was like a piece of infrastructure.' He also wanted to make it more 'architecturally transparent and uplifting.'
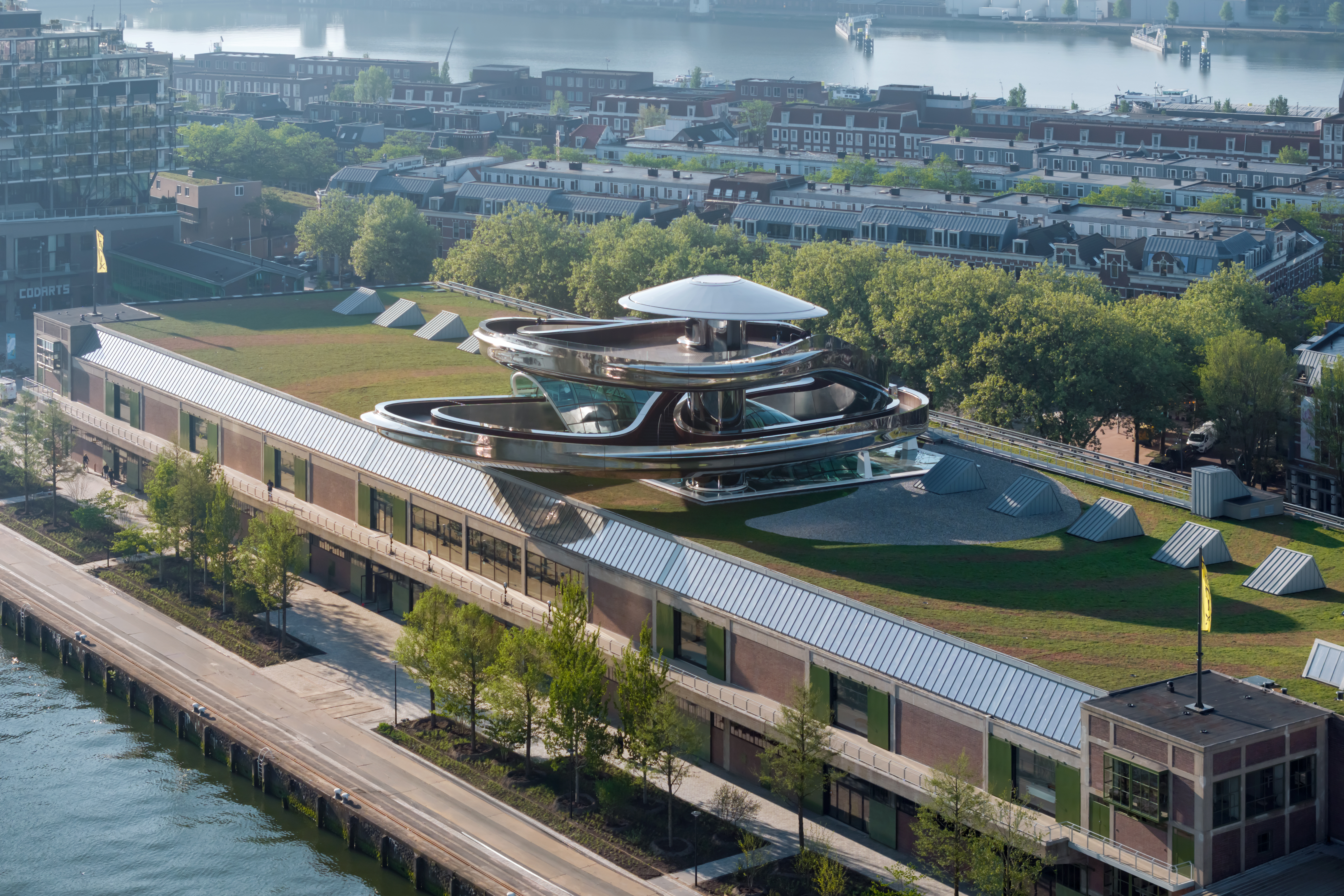
Taking a tour of Fenix's sweeping curves
The focal point of the new project, which was funded by Rotterdam-based philanthropic foundation Droom en Daad, is the 30 m-tall double-helix steel staircase, or ‘Tornado’, as it was almost instantly dubbed by the locals and teams on the ground.
The latter punches through a new glass roof in the now airy and bright central reception atrium and takes visitors on a 550 m journey up to a 24 m-high viewing platform. From here, they are afforded panoramic views across the city and the mighty Maas River. A little lower down, the Tornado also features a striking 12 m-long cantilever in one of its sweeping staircases that allows visitors to 'float directly above the water.'
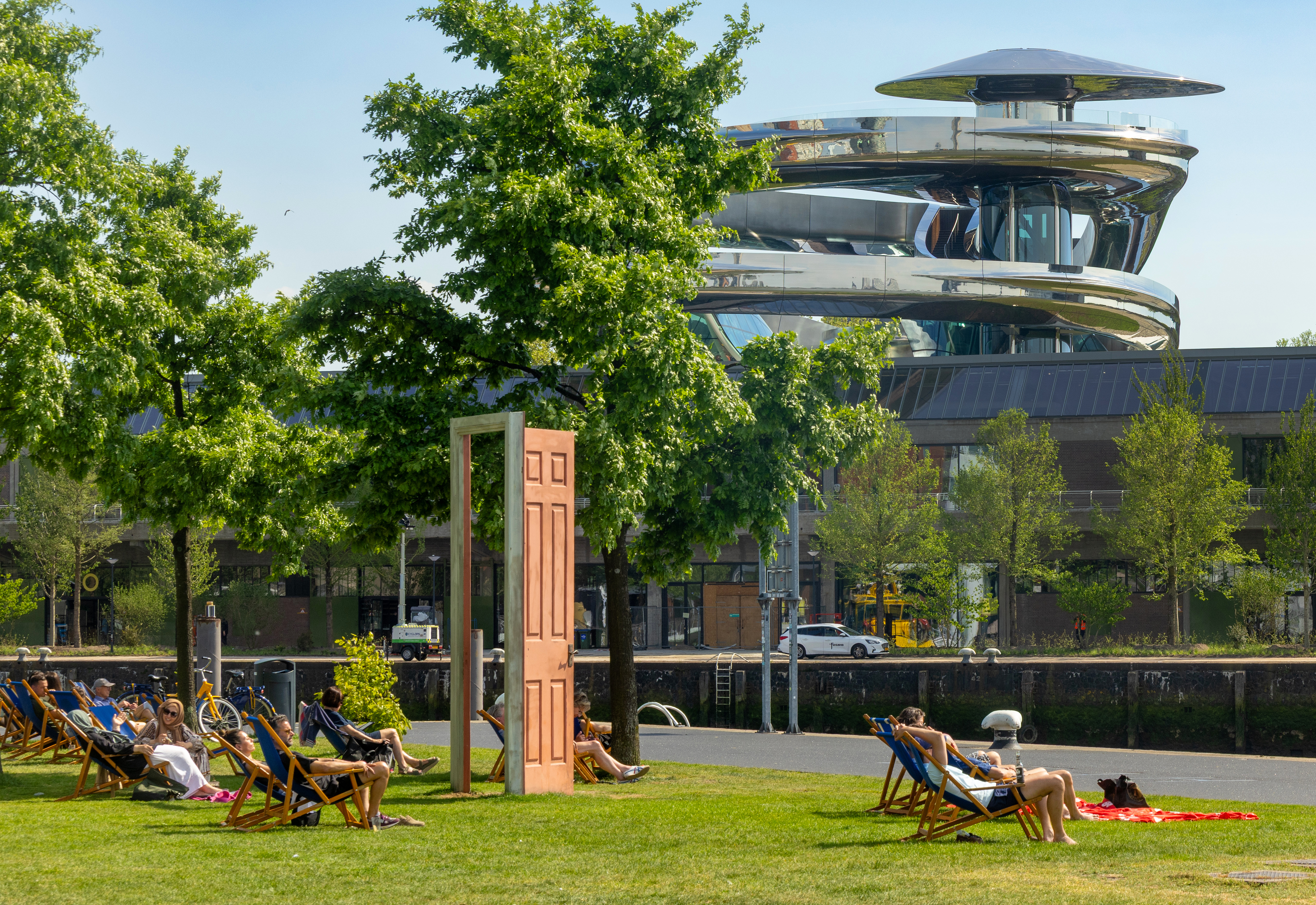
The double staircase is both sculptural and functional but also part of the storytelling experience explains Yansong, referencing as it does the movement involved with migration and the 'metaphor of the journey' through its ‘choices’ of different staircases. The walkways and platform are lined with planks of Norwegian Kebony wood, bringing to mind the external flooring of a steam liner and scenes of farewells from the top deck.
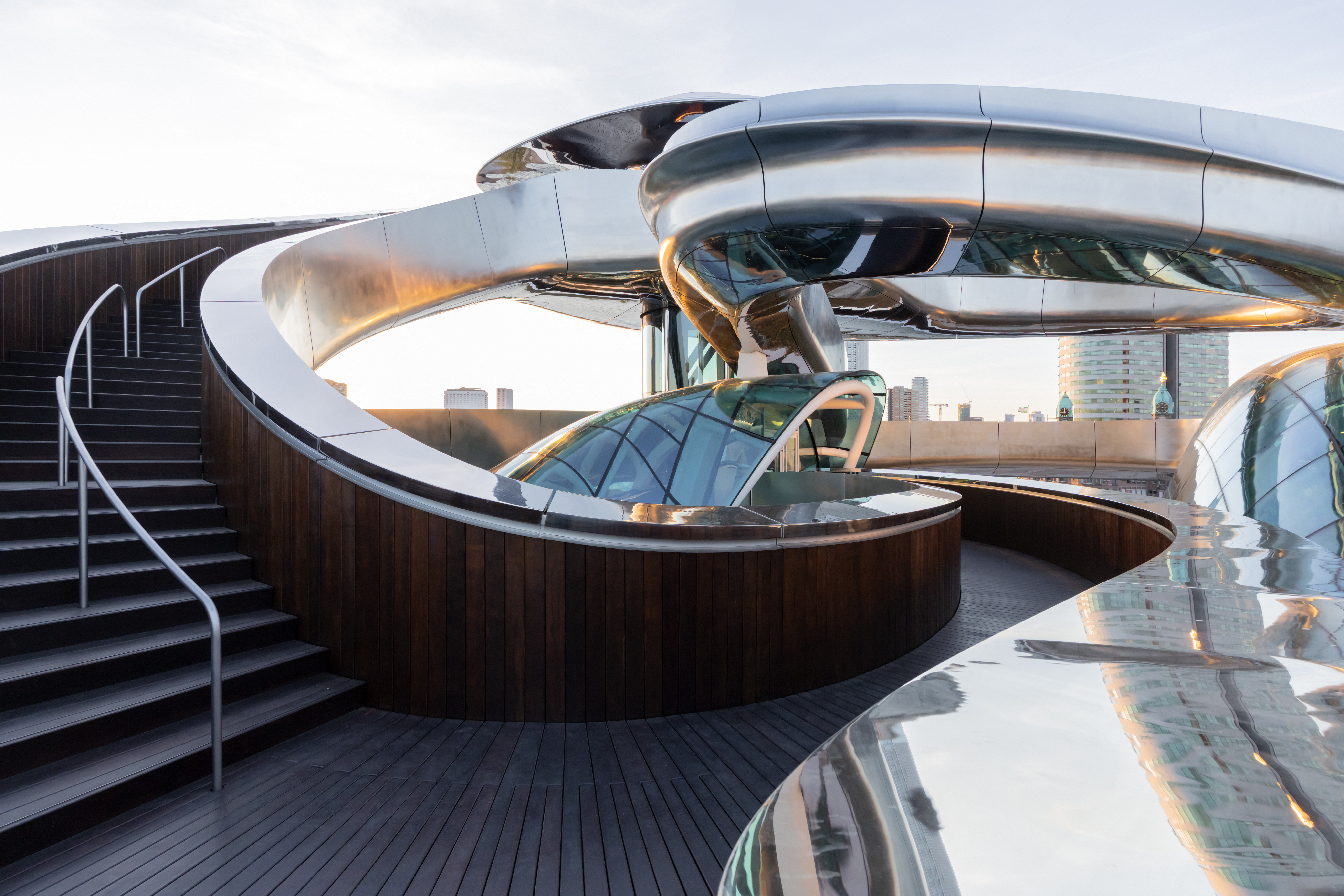
According to Yansong and the museum team, the sinuous steel structure is also a way of connecting the history of the building, which belonged to Dutch cargo and passenger company the Holland America Line, and carried more than two million emigrants from Europe to the ‘New World’ in the late 19th and early 20th centuries, to its multi-cultural present and future.
Receive our daily digest of inspiration, escapism and design stories from around the world direct to your inbox.
'We wanted a contrast in terms of material and geometry,' says Yansong, 'but we also wanted the two structures to seamlessly become one, which is why we tried to reduce the columns to a minimum and hide the support.'
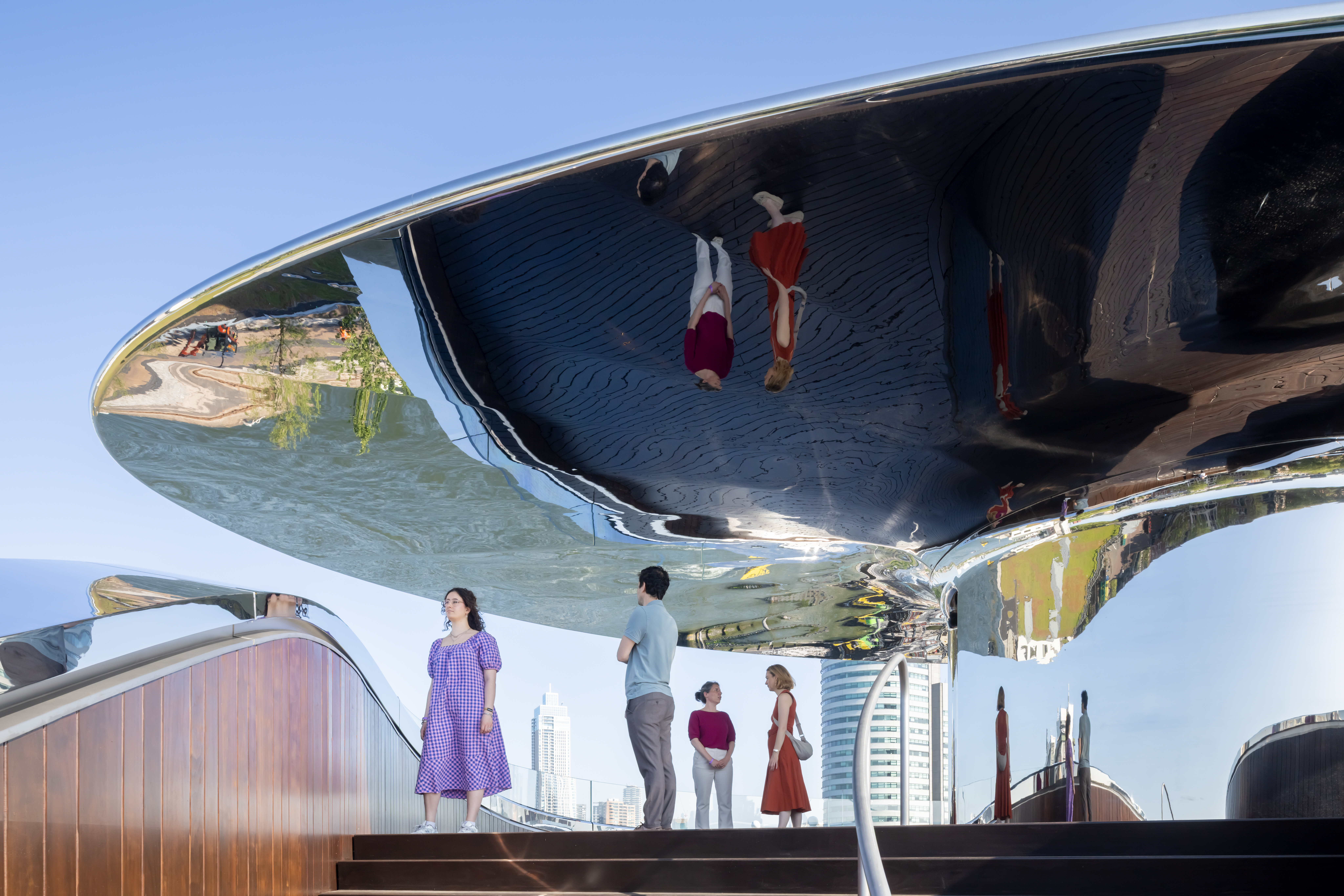
The Tornado’s highly polished steel panels are designed to reflect the shifting light during the day, as well as provide 'reflections of people in movement.' Close up, the 297 steel panels, which were made in Groningen in the Netherlands (by the same company behind some of Anish Kapoor’s oversized steel artworks), are joined together in a way that seems effortless but that belies the complexity of the task. 'Each panel is a unique size and shape, so they have to meet perfectly,' explains Yansong.
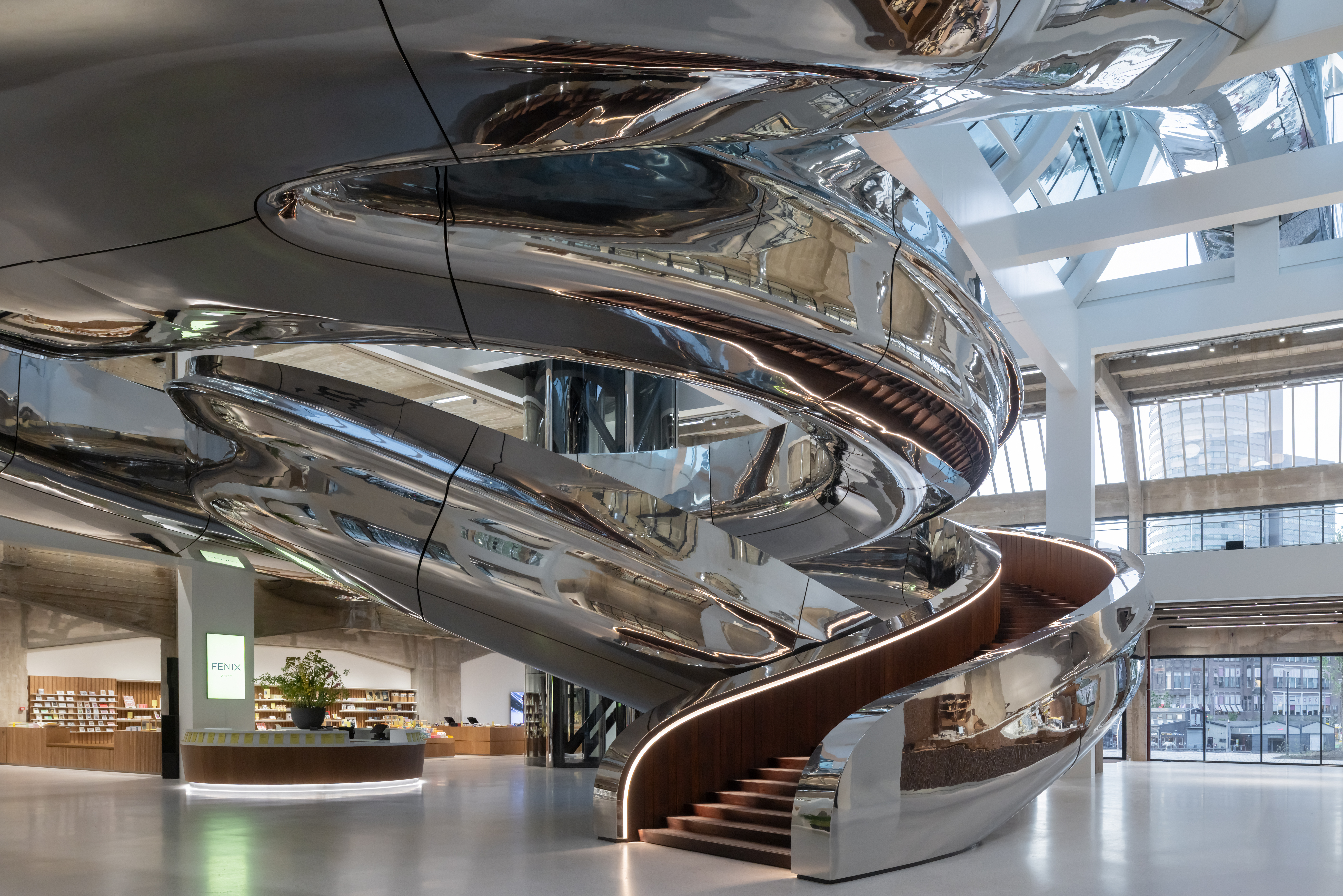
Fenix is the first cultural project designed by MAD in Europe and the first museum in Europe to be designed by a Chinese architecture firm. It is a fact that carries even more meaning given that the museum looks out from its southern façade on to a district called Katendrecht, which housed the first Chinatown in mainland Europe and was, at one time, home to 87 lively cafes and restaurants frequented by the Cape Verdean, Surinamese, Chinese and other communities that lived and worked there.
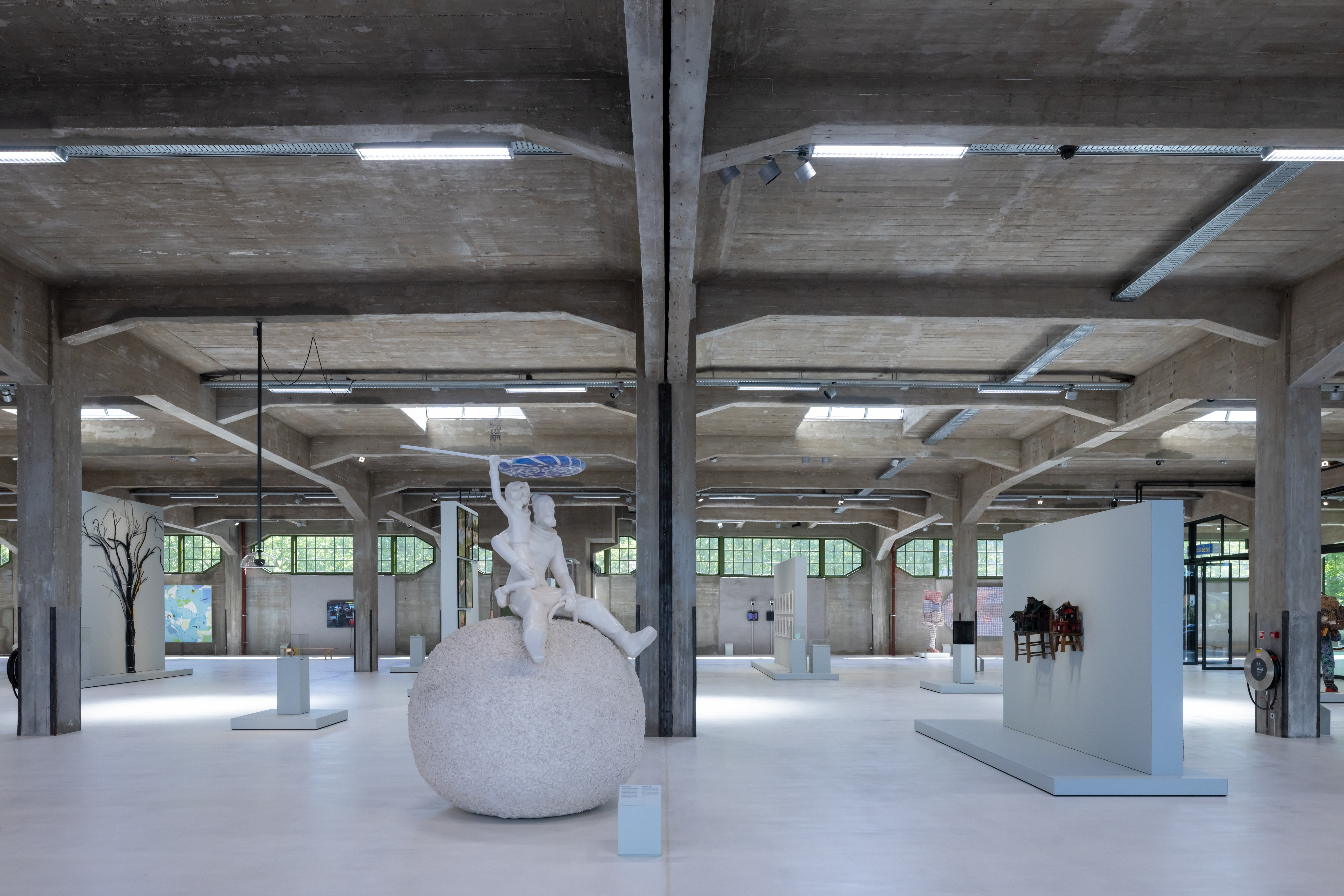
The meticulous renovation of the rest of the 172 m-long building, which was partly reconstructed in the early 1950s after extensive bombing and fire damage, was led by Rotterdam architecture firm Bureau Polderman. Their task was, among other things, to remove some of the accretions of the past 60 years and restore a rhythm and uniformity to the facades. The characteristic 1920s rectangular lattice windows on the southern side, with their angled corners have been restored and painted the same olive green they were back then, as have the industrial sliding doors at street level.
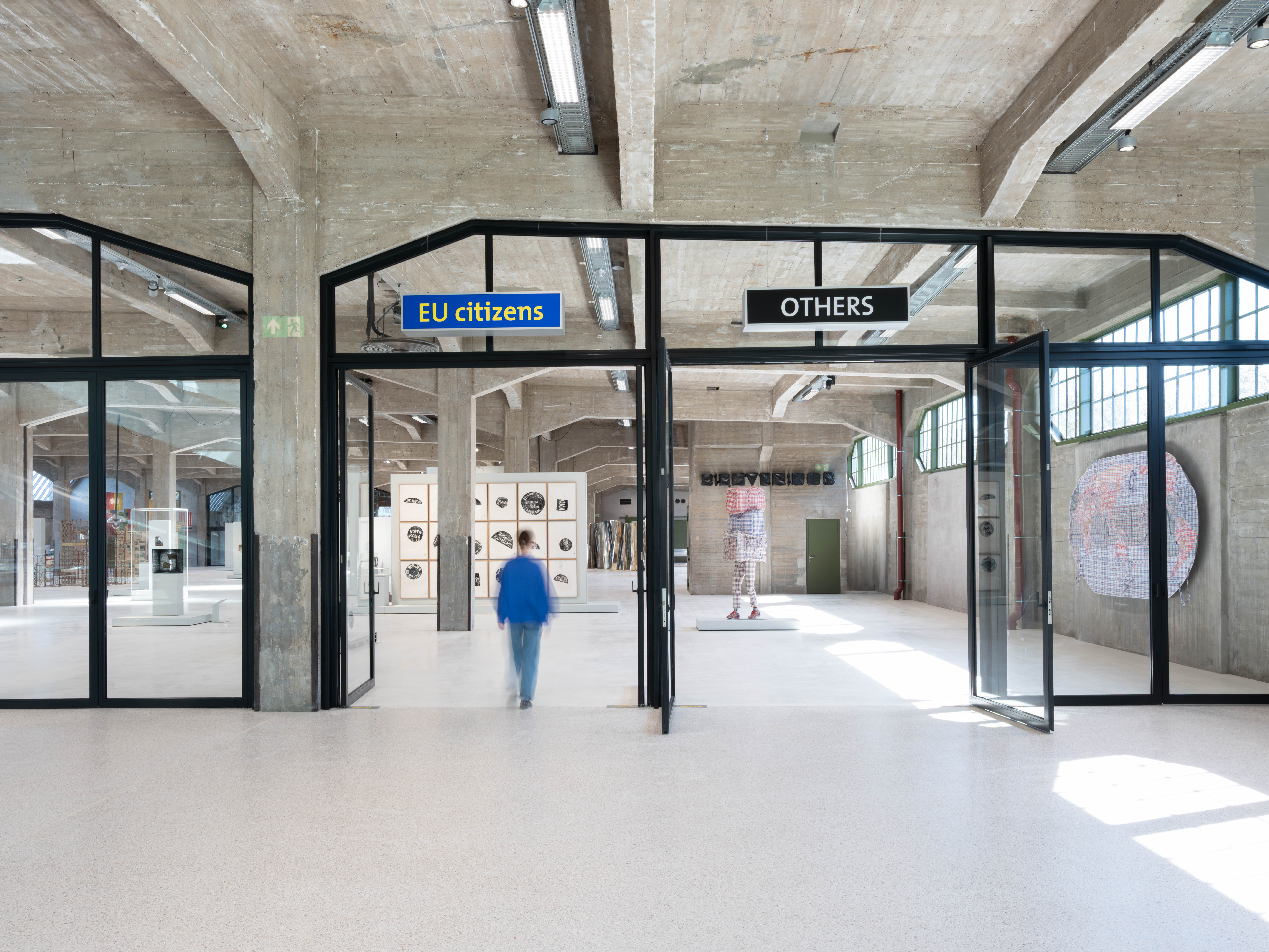
The gallery space inside, especially at first floor level, is airy and bright with attractive original board-formed concrete walls, while a large 2,275 sq m flexible space, called Plein (or ‘Square’) on the ground floor, will be open for events, performances and community uses by local residents even when the museum is closed. Entrances to the museum on both sides of the building make it accessible from the riverfront but also permeable and open to residents in the neighbourhood to the south. The aim of the museum is to 'welcome the world' while being very much rooted in the city.
Giovanna Dunmall is a freelance journalist based in London and West Wales who writes about architecture, culture, travel and design for international publications including The National, Wallpaper*, Azure, Detail, Damn, Conde Nast Traveller, AD India, Interior Design, Design Anthology and others. She also does editing, translation and copy writing work for architecture practices, design brands and cultural organisations.