A nest house in the Netherlands immerses residents in nature
Buitenverblijf Nest house by i29 offers a bird-inspired forest folly for romantic woodland escapes in the Netherlands

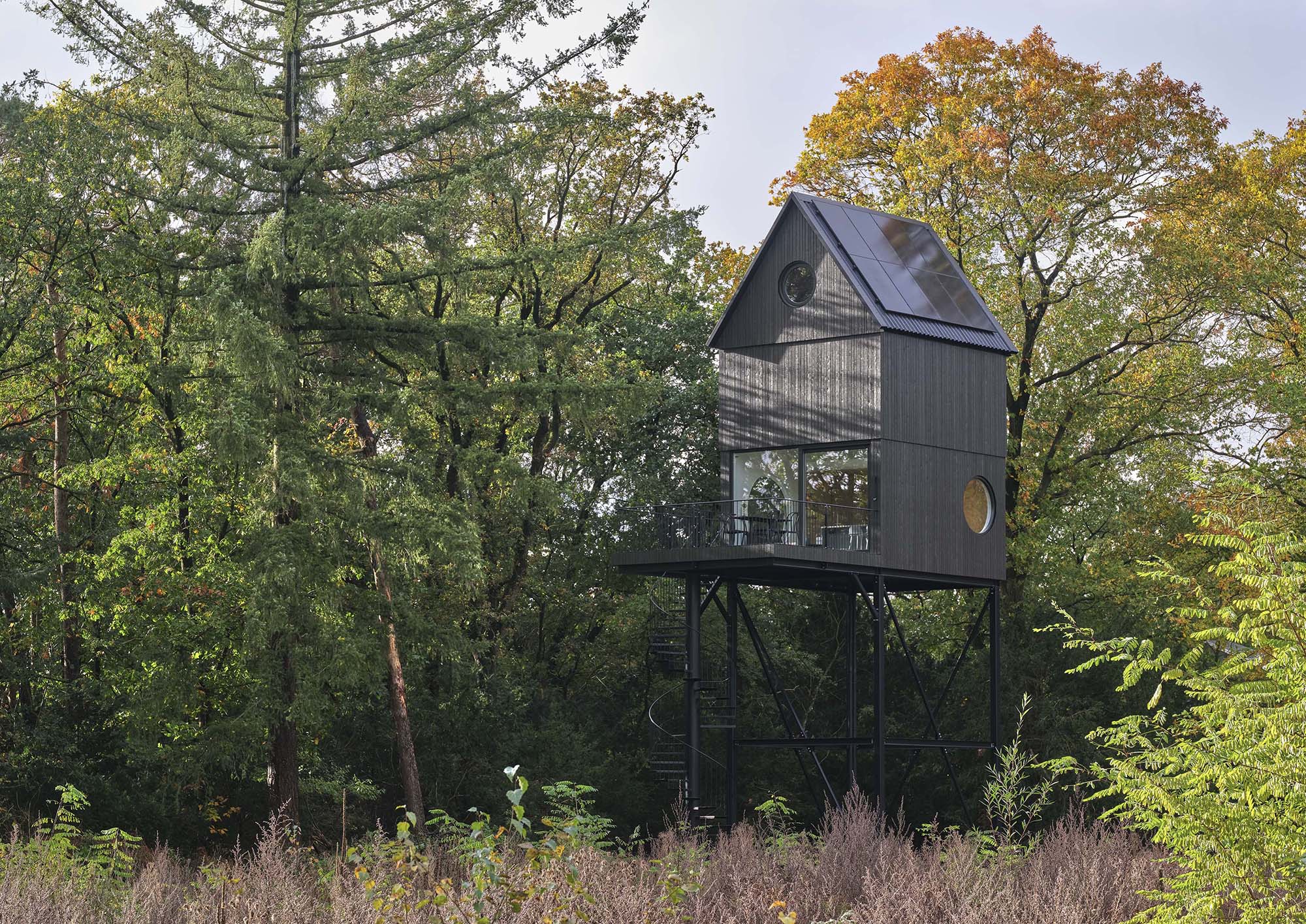
Receive our daily digest of inspiration, escapism and design stories from around the world direct to your inbox.
You are now subscribed
Your newsletter sign-up was successful
Want to add more newsletters?

Daily (Mon-Sun)
Daily Digest
Sign up for global news and reviews, a Wallpaper* take on architecture, design, art & culture, fashion & beauty, travel, tech, watches & jewellery and more.

Monthly, coming soon
The Rundown
A design-minded take on the world of style from Wallpaper* fashion features editor Jack Moss, from global runway shows to insider news and emerging trends.

Monthly, coming soon
The Design File
A closer look at the people and places shaping design, from inspiring interiors to exceptional products, in an expert edit by Wallpaper* global design director Hugo Macdonald.
The Buitenverblijf Nest house takes the idea of a 'folly' and gives it a nature-inspired take, with its oversized birdhouse form and whimsical love-nest nods.
A structure of its typology is defined, as its architects i29 explain, as 'a non-conventional structure that serves an artistic or playful purpose'. The Nest does just that, tucked away as it is in a peaceful, verdant location in the woodlands near Arnhem, within the artistic enclave of Buitenplaats Koningsweg – a former barracks reinvented into a creative community.
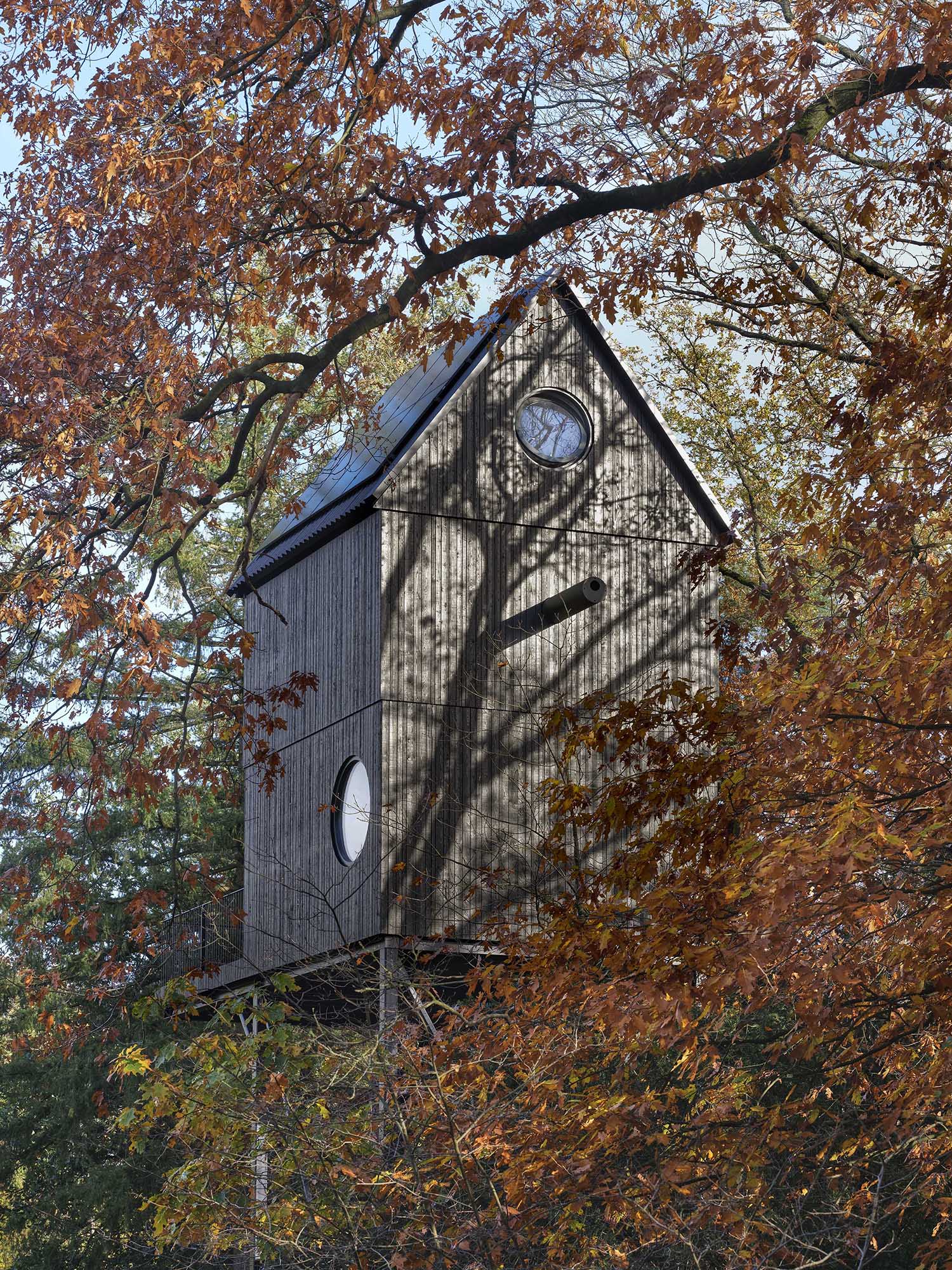
A nest house for nature lovers
Conceived as a ‘tiny house’ holiday home, the Nest, with its slim, raised-on-stilts volume and timber nature, blends with the surrounding trees easily. It was designed to create a sense of tranquillity and offer seclusion and connection with the outdoors, explain the architects, who worked together with Namo Architecture & Hagoort Bouw on the project.
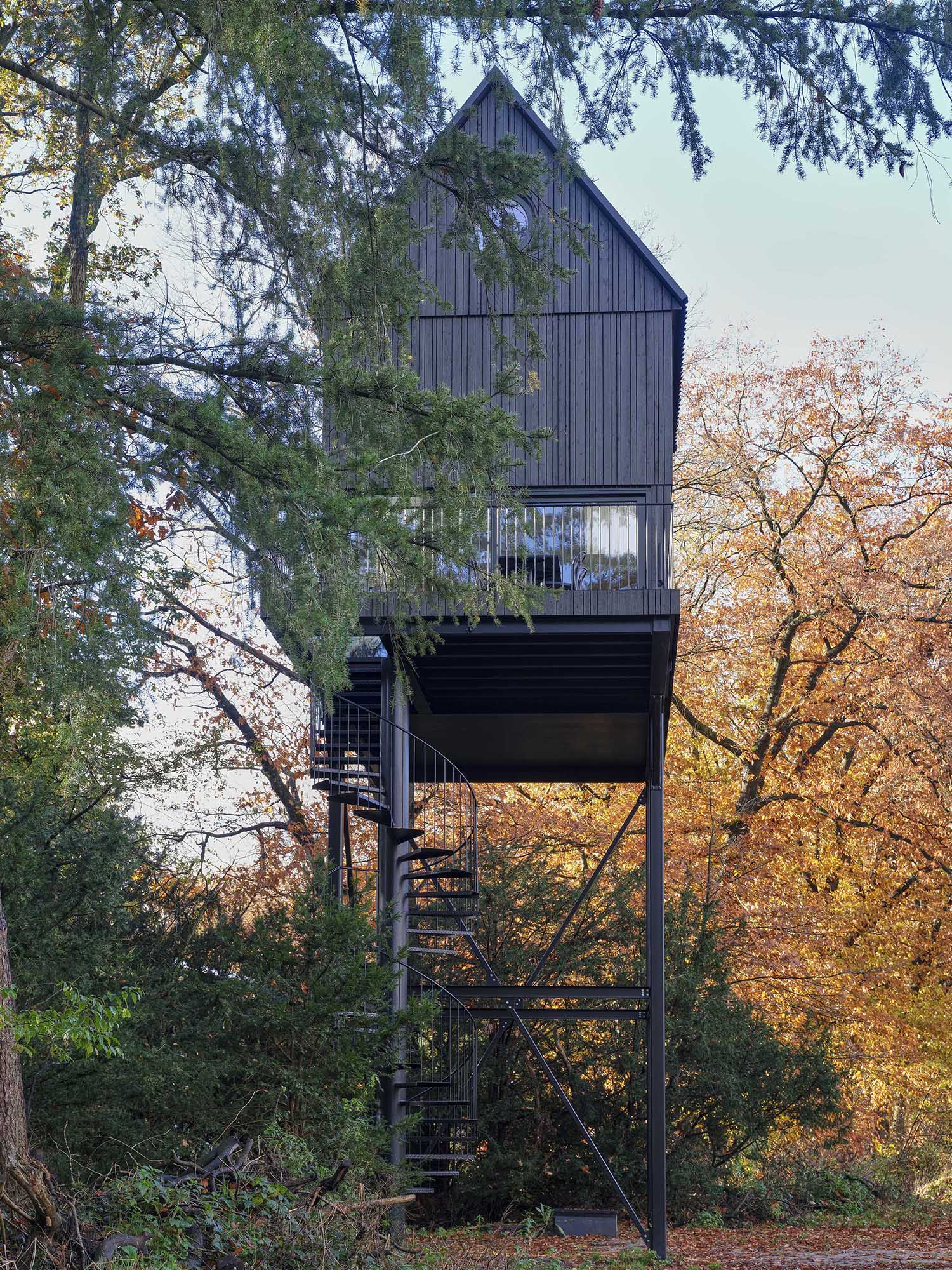
'[The] design refers to the archetypal image of a bird house,' the architects write. 'The folly is built with respect for nature, using high-quality materials that have little or no impact on human, animal and environmental health.'
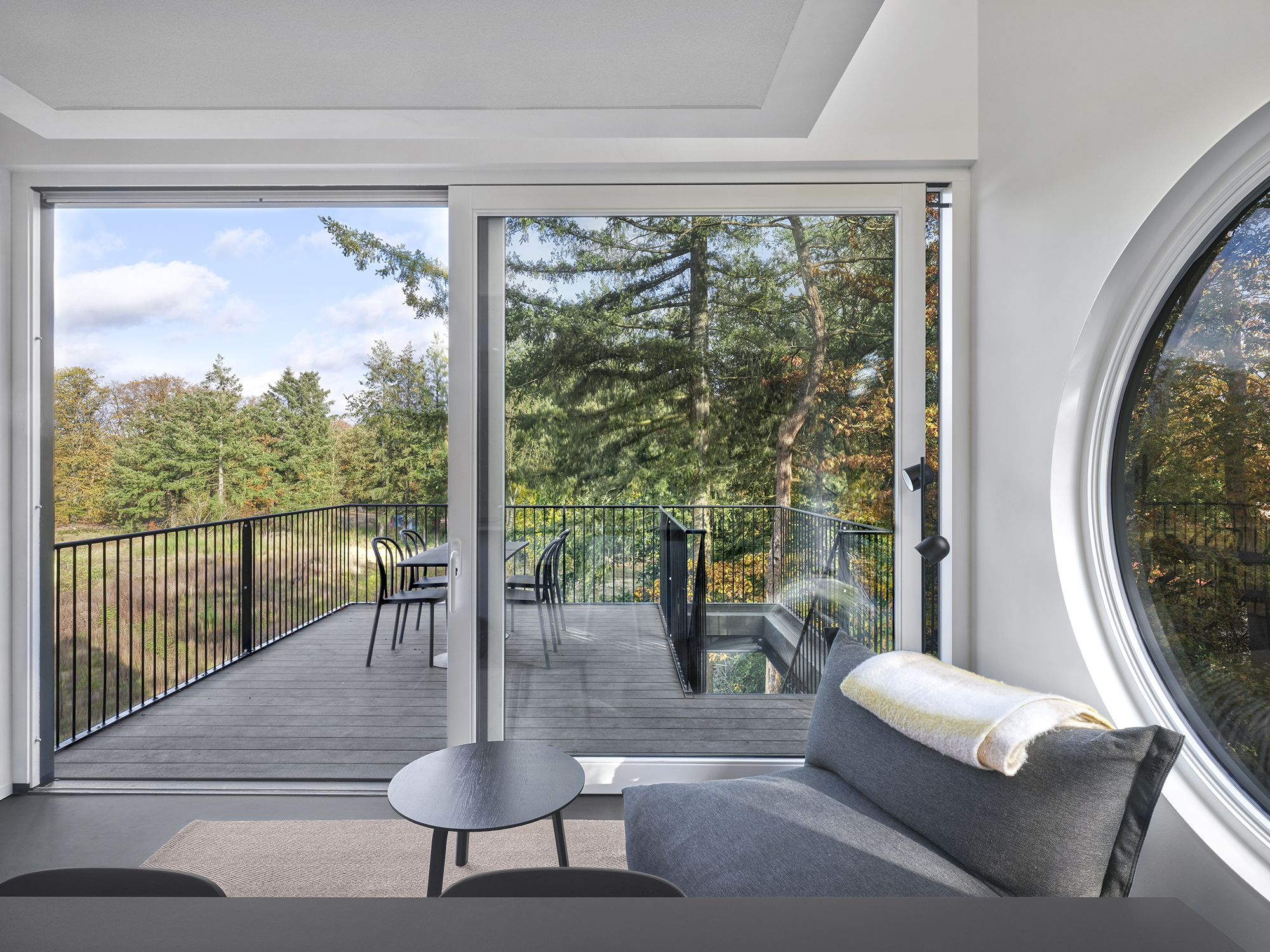
Indeed, environmental concerns from the architect-and-client team meant that sustainable architecture was important in the design development. As a result, Nest is equipped with economical all-electric installations and a highly insulated building envelope, while solar panels on the roof cater for energy needs.
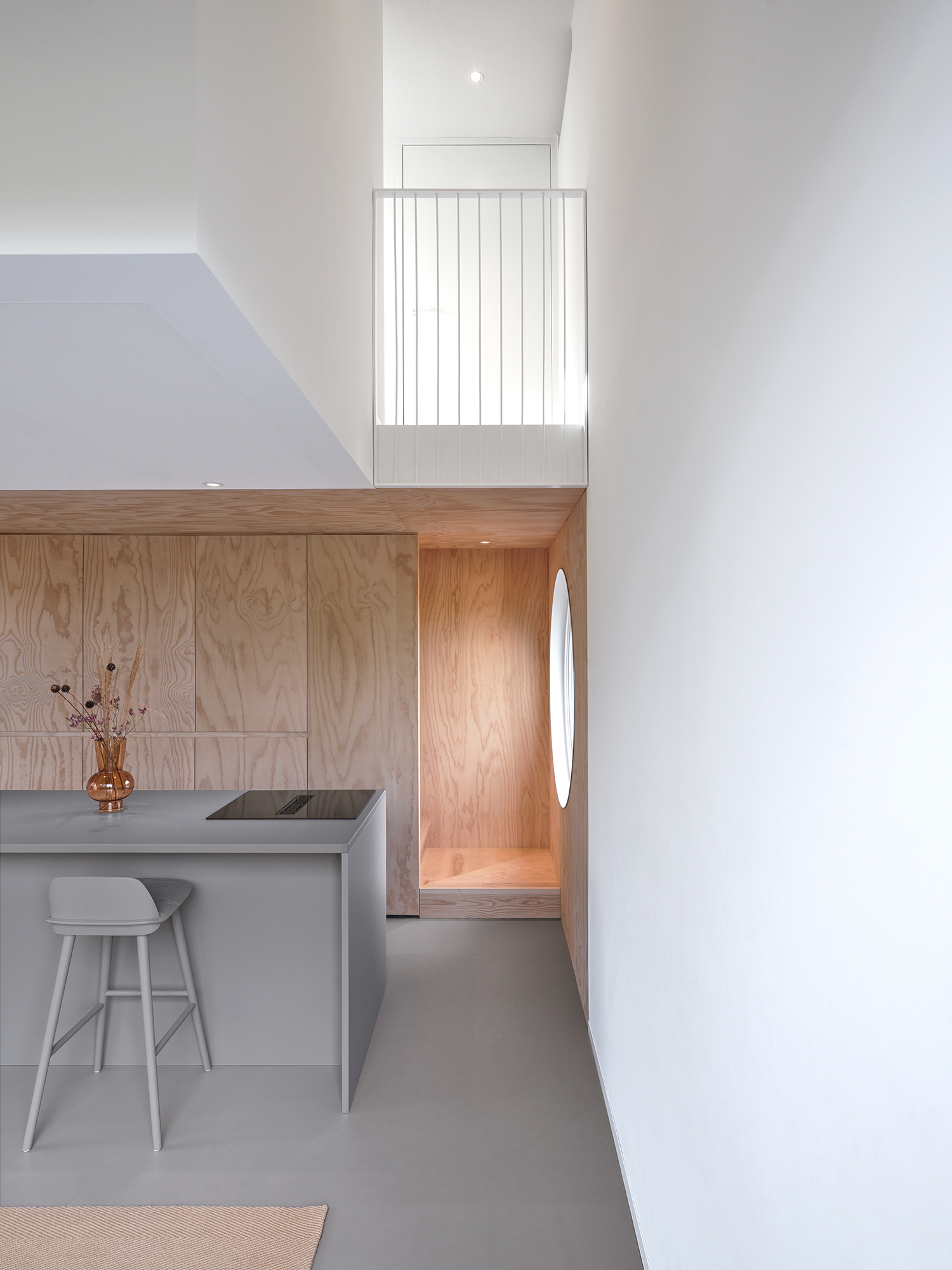
And while the structure of course responds to the needs of human inhabitation, it also offers a home to the local flora and fauna, as birds, tree climbing plants, and insects gradually take over parts of the Nest and are encouraged to settle in. For example, behind the cladding, nuthatches, woodpeckers and bats can seek shelter.
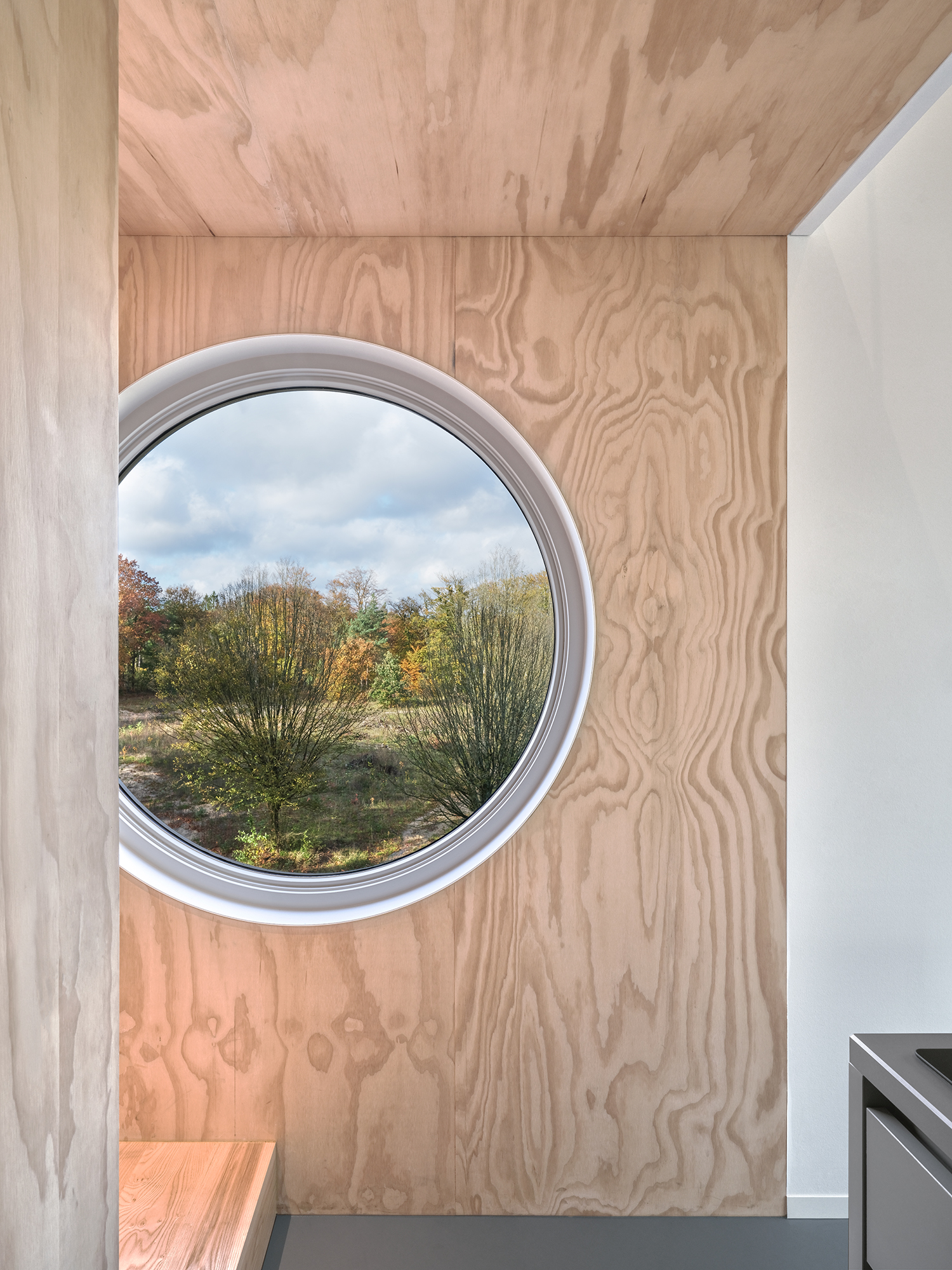
The cabin comprises two internal floors. The lower one contains a kitchen and living room, spilling out to a large terrace. The top level features a large, four-person bed. The minimalist interiors, smartly enhanced through hidden storage and built-in cupboards, allow for the residents to truly immerse themselves in nature, and feel part of their green surroundings at every turn.
Receive our daily digest of inspiration, escapism and design stories from around the world direct to your inbox.
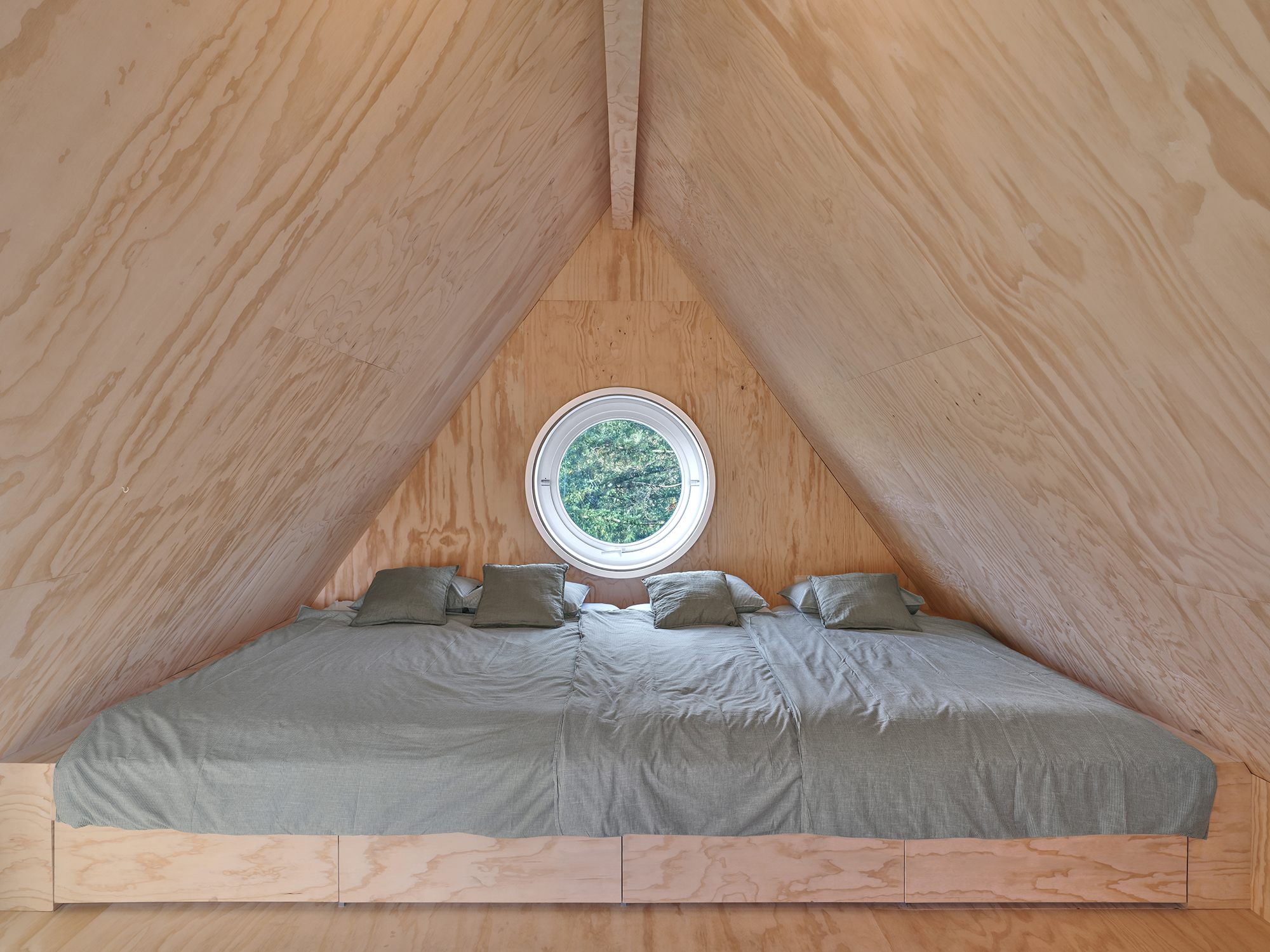
Ellie Stathaki is the Architecture & Environment Director at Wallpaper*. She trained as an architect at the Aristotle University of Thessaloniki in Greece and studied architectural history at the Bartlett in London. Now an established journalist, she has been a member of the Wallpaper* team since 2006, visiting buildings across the globe and interviewing leading architects such as Tadao Ando and Rem Koolhaas. Ellie has also taken part in judging panels, moderated events, curated shows and contributed in books, such as The Contemporary House (Thames & Hudson, 2018), Glenn Sestig Architecture Diary (2020) and House London (2022).
