This contemporary cabin cantilevers over a Scottish loch
Rock Cove, Cameron Webster Architects’ contemporary cabin in Argyll, Scotland, makes the most of its wild setting
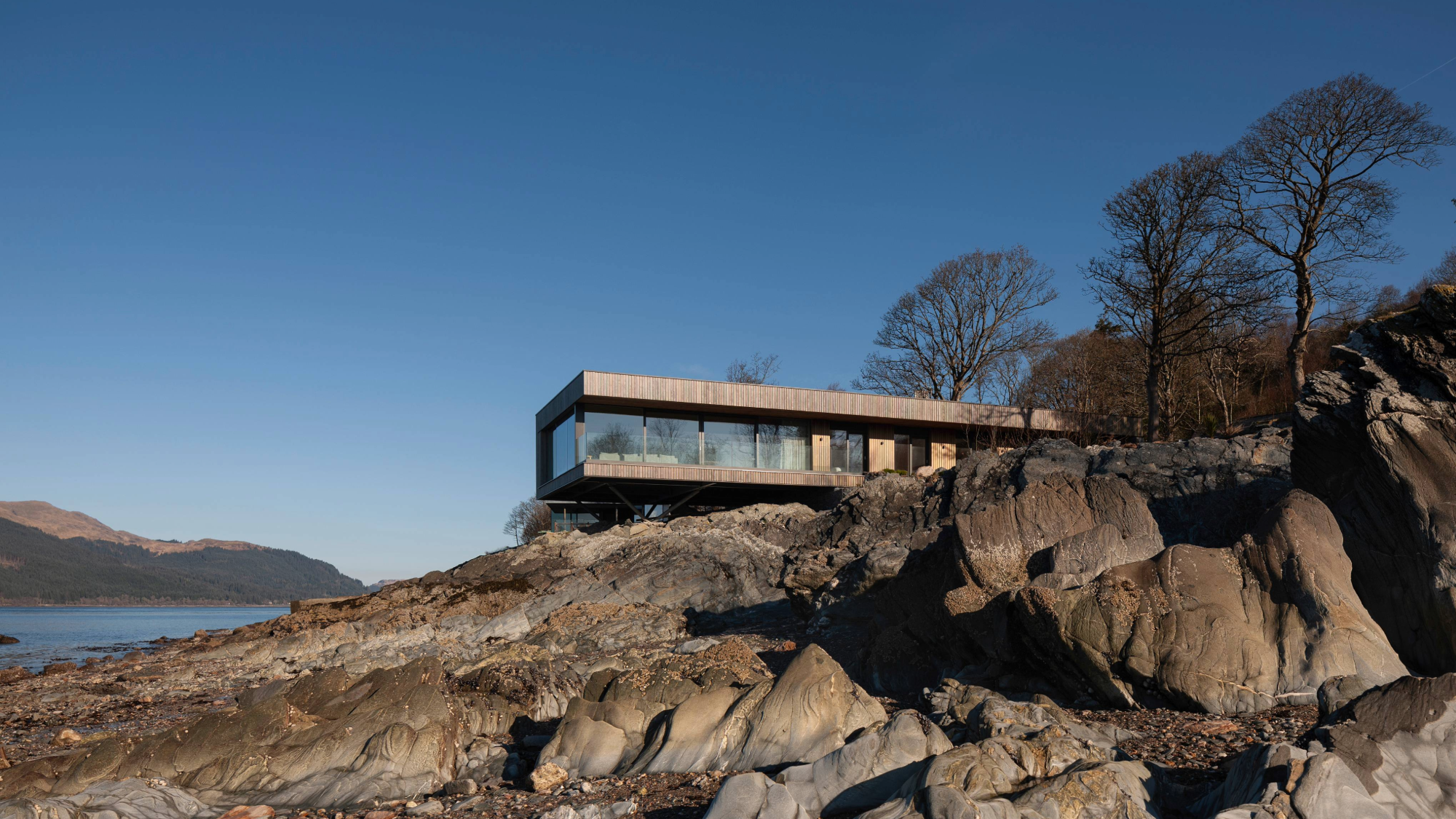
Receive our daily digest of inspiration, escapism and design stories from around the world direct to your inbox.
You are now subscribed
Your newsletter sign-up was successful
Want to add more newsletters?
The first thing that hits you stepping inside this contemporary cabin, a dramatic new residence perched on a rocky promontory on Argyll’s Rosneath Peninsula and titled Rock Cove, are the sea views. They wrap around the living space, forming an awesome natural backdrop to the contemporary interiors.
But there’s more than the visual splendour, says its owner: ‘Rock Cove isn’t just about the views. It’s an all-encompassing sensory experience being in the house, where you can smell the salt air, hear the wind and waves breaking against the rocks below at high tide, and see the constantly changing light and reflections on the water. It’s also a perfect viewing platform to watch the birds, seals and porpoises coming and going. The house is so close to the sea, you feel part of it.'
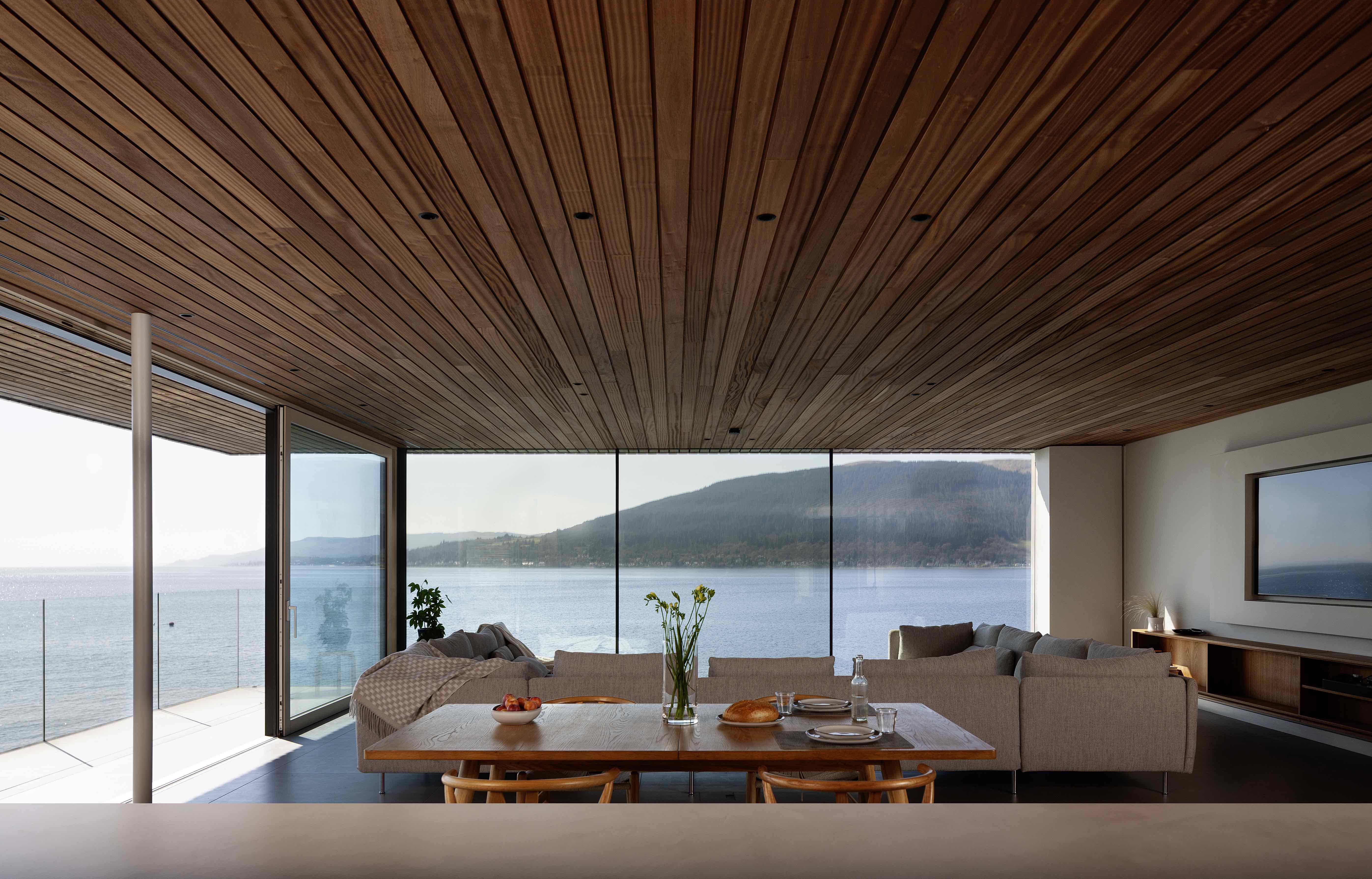
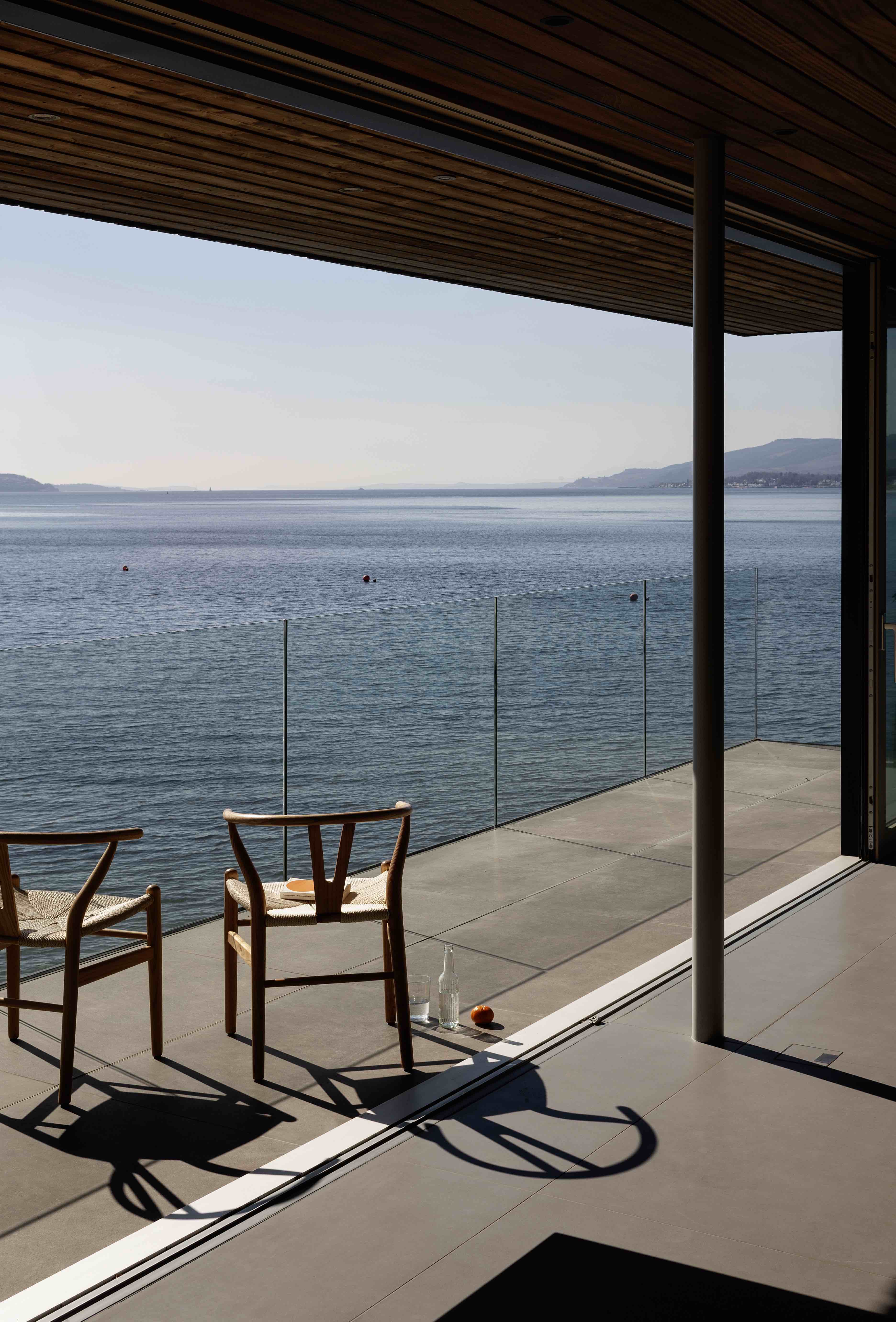
Tour this contemporary cabin and its wild setting
The client had previously collaborated with Cameron Webster Architects on a neighbouring property, Cape Cove, and had been thinking for years about transforming this adjacent plot, which is located on a strip of decommissioned MOD land, formerly used as a slipway and submarine signalling platform.
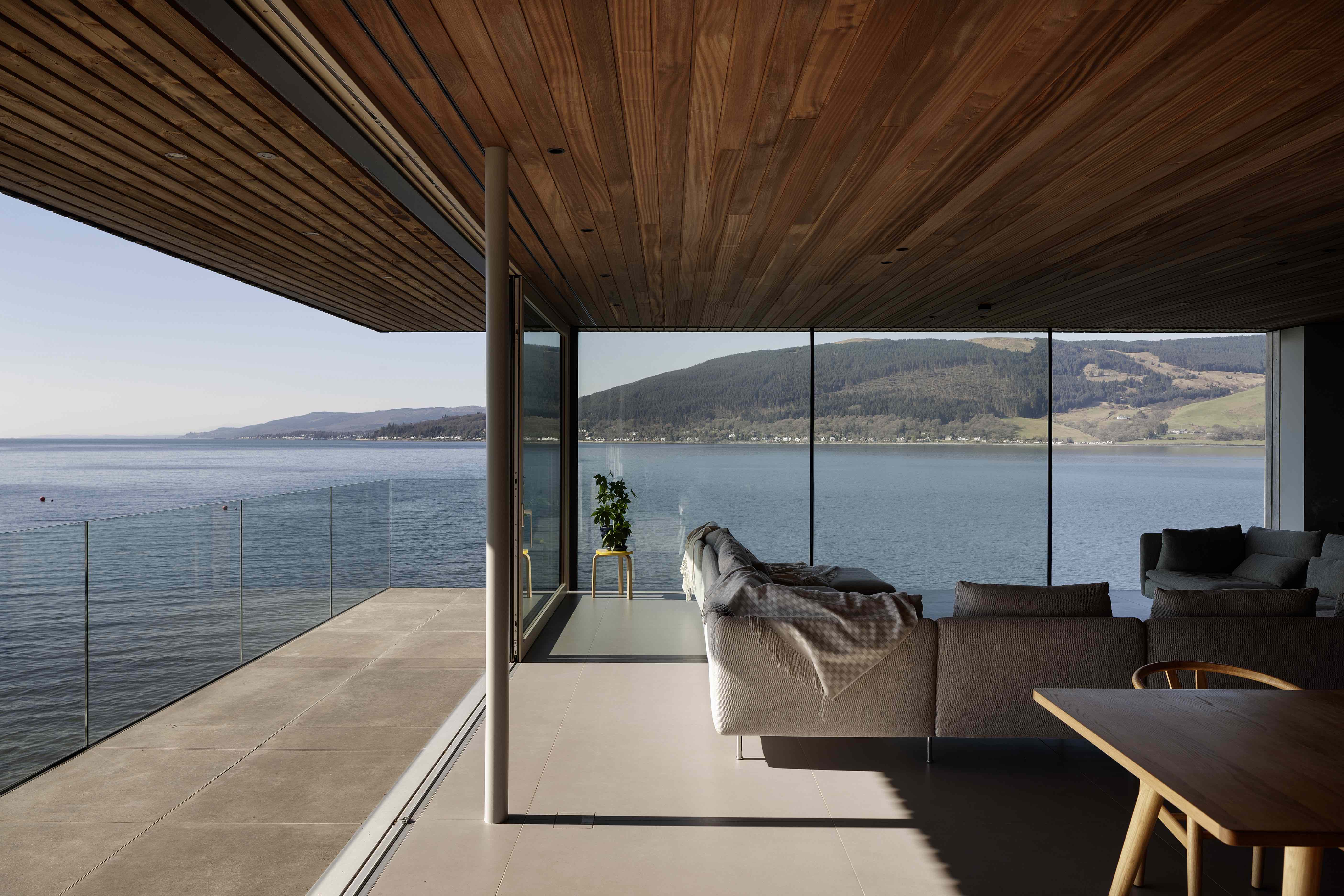
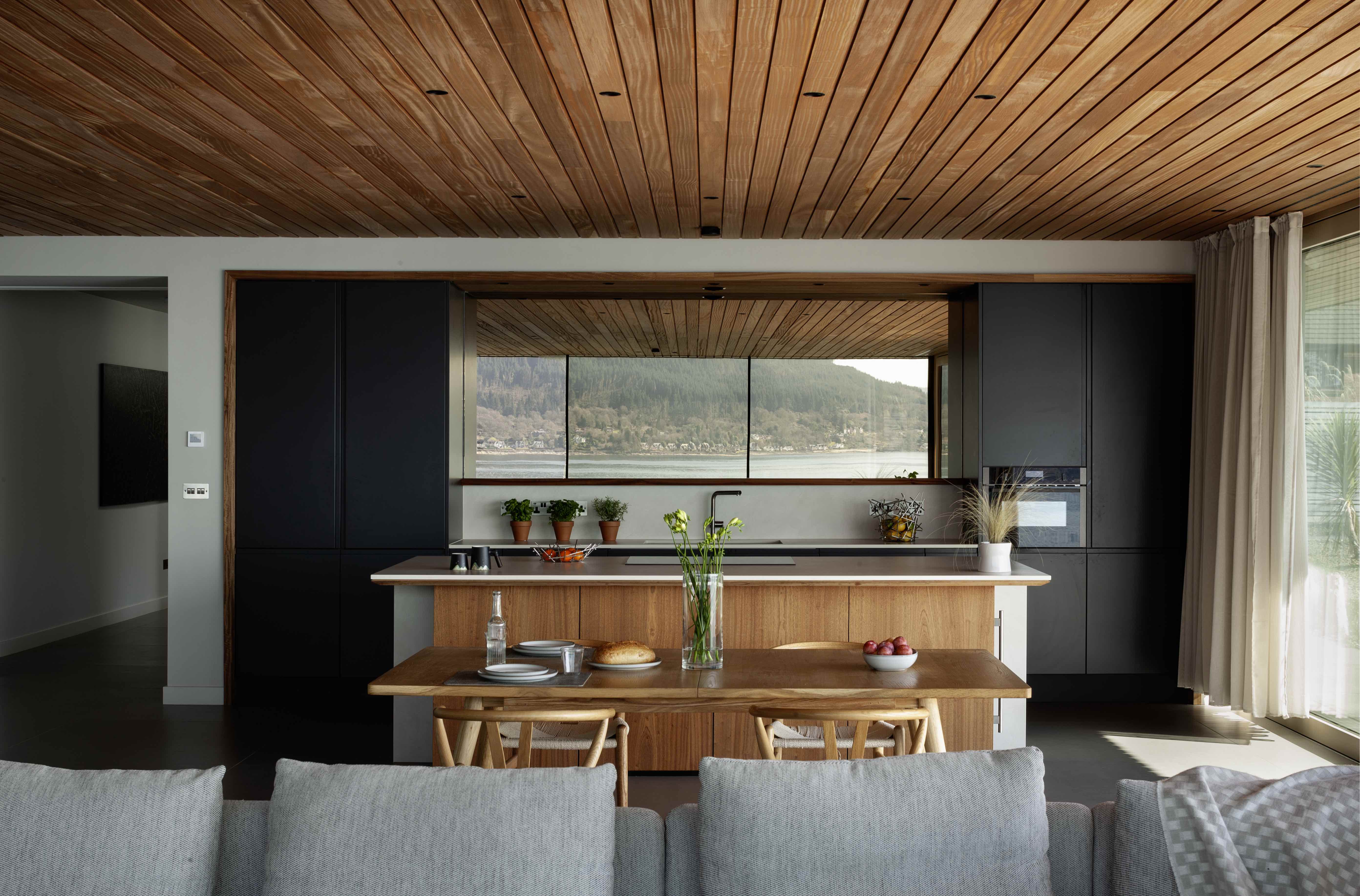
Rock Cove appears suspended in the air: it cantilevers over the sea anchored to the rocks below by two V-shaped steel legs. ‘Effectively half of the house is on land, and half is in the air,’ write its designers, Glasgow-based Cameron Webster Architects (an award-winning practice, also behind a cabin on Loch Venachar).
There are very practical considerations behind the spectacular yet low-lying design, which at its narrowest point is only about 8m wide. First, it was the best way to maximise the living space on the tight, narrow coastal plot. And second, it allowed for a flexible and accessible layout – a key consideration for the owner who is nearing retirement age.
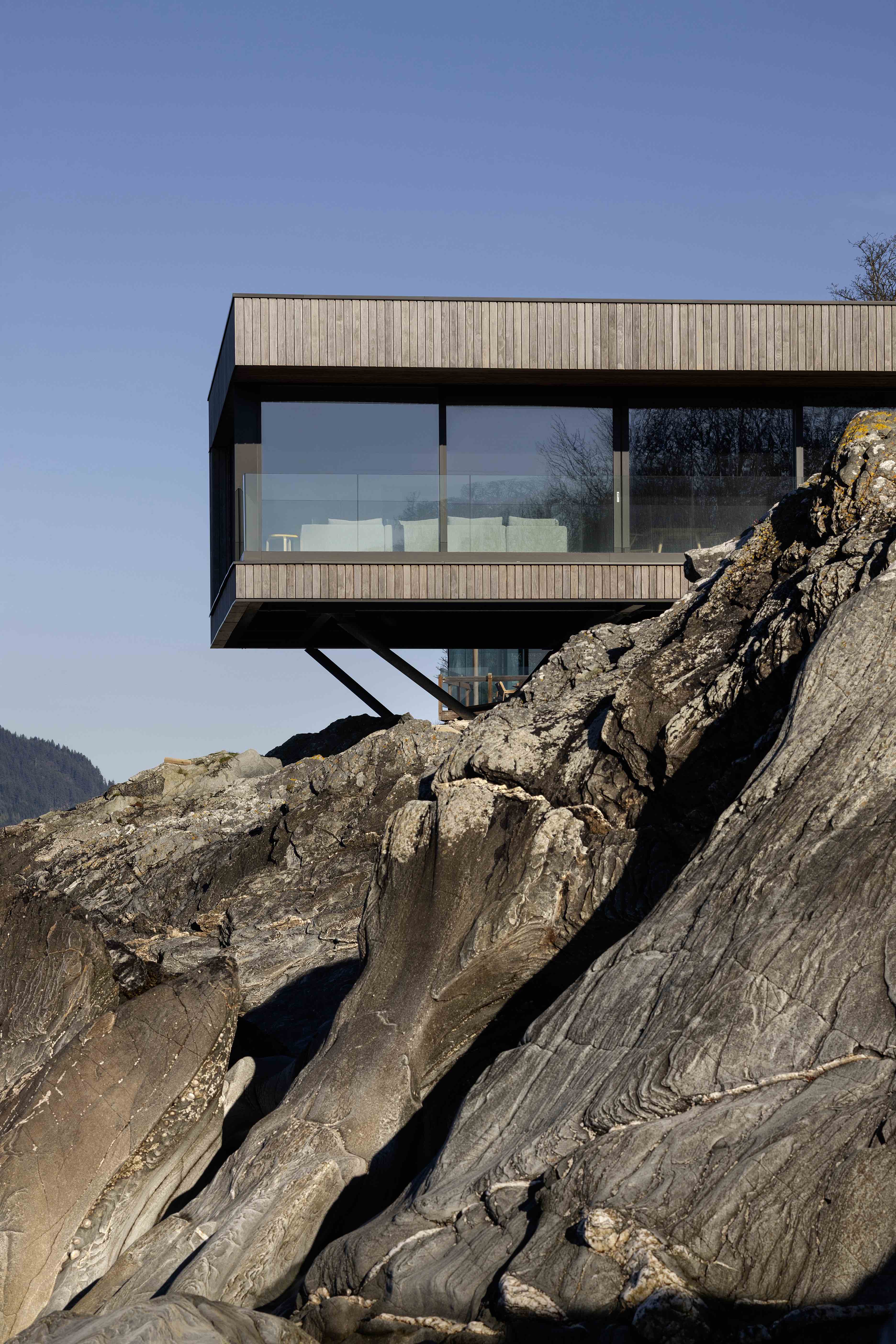
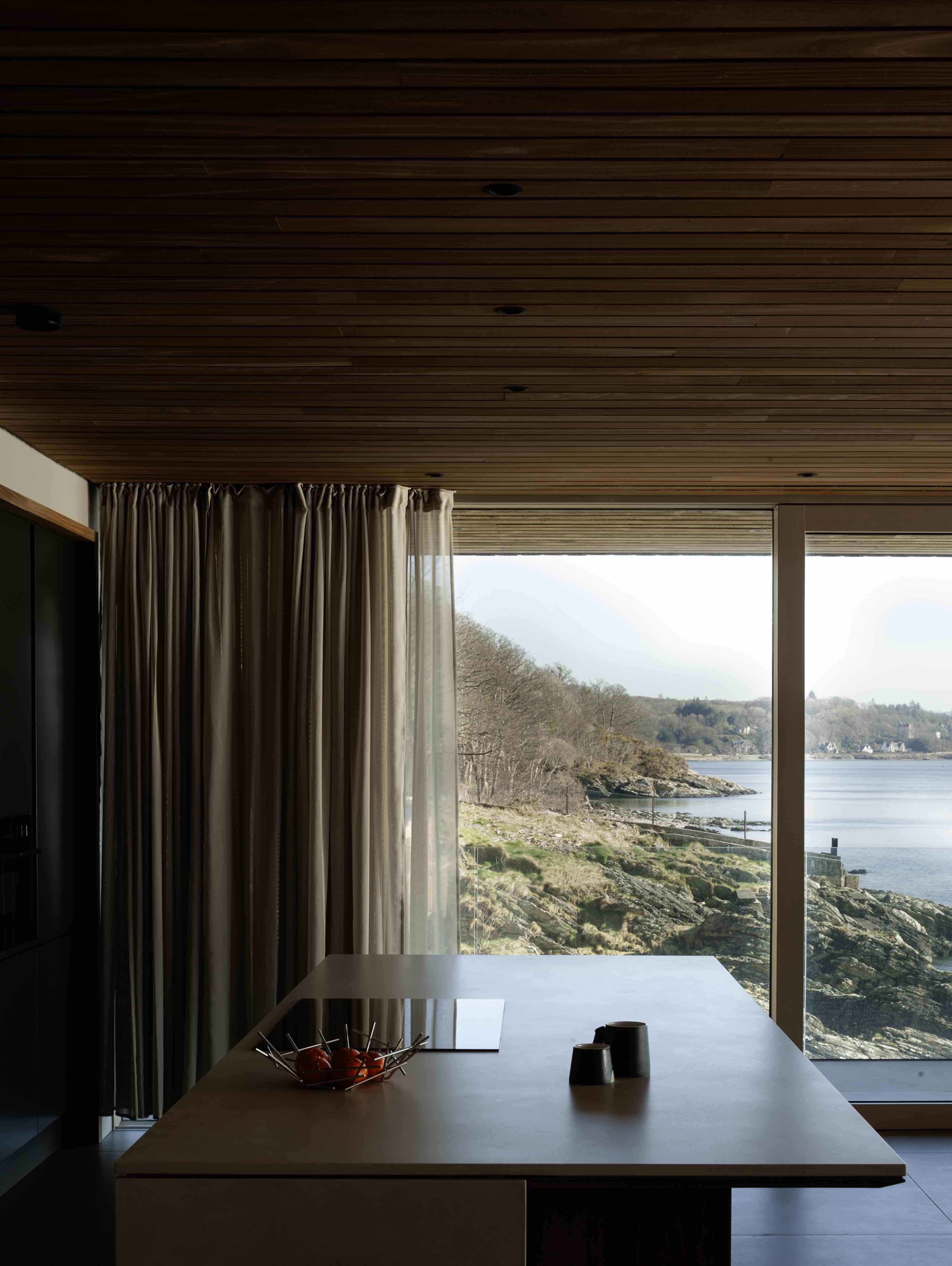
Project architect Stuart Cameron created a long 250 sq m single-storey box, with on one side a timber-framed and -clad section housing four sheltered bedrooms opening to the native coastal garden, and on the other, a sea and sky-facing open-plan living area in a glazed steel frame structure.
‘It’s a long linear bit of land between the road and the sea, but only a portion of it was designated a settlement on the local plan,’ explains Cameron. ‘The planners were satisfied with us building on the site if we stayed within the settlement zone and on the edge of the protected open space. So, this is the main driving force for the design of Rock Cove. That is why the house is a long box that shoots out over the rocks. It wasn’t that we were aspiring to cantilever over the rocks, this was a consequence of the demarcation of the land.’
Receive our daily digest of inspiration, escapism and design stories from around the world direct to your inbox.
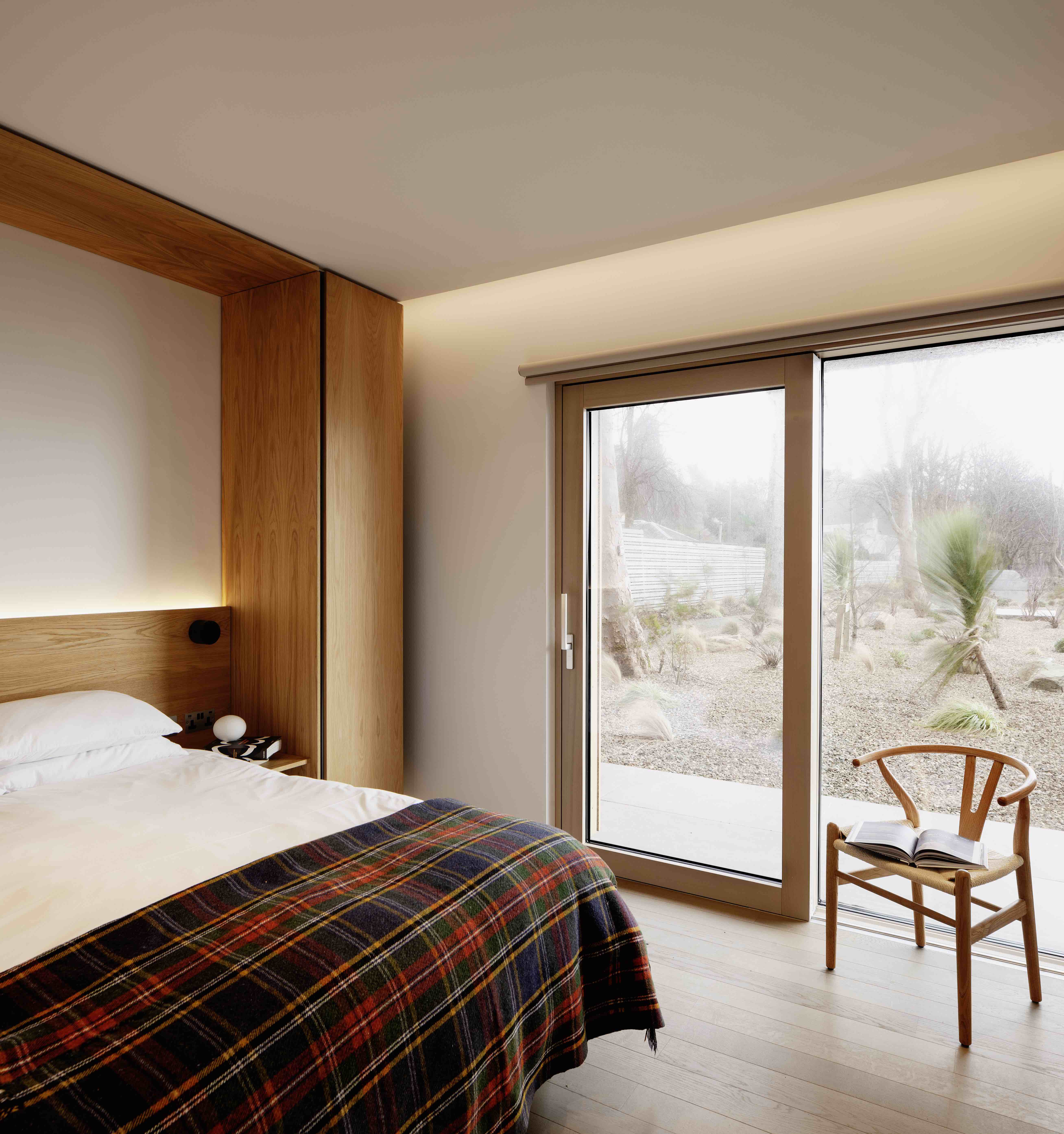
The coastal setting also inspired the material palette, which ranges from robust kebony timber cladding on the outside, which will weather to a silvery finish, to locally sourced rough basalt that references the craggy rocks below. Inside, sapele wood ceilings give the space a nautical look, and extend to the terraces outside.
‘Rock Cove is a marine house,’ says the client. ‘It has to deal with a lot of pressure from wind, sea, salt. The sea can be placid but also wild with waves breaking against the house and the tide comes in under the house. So, it has to be able to withstand all of that.’
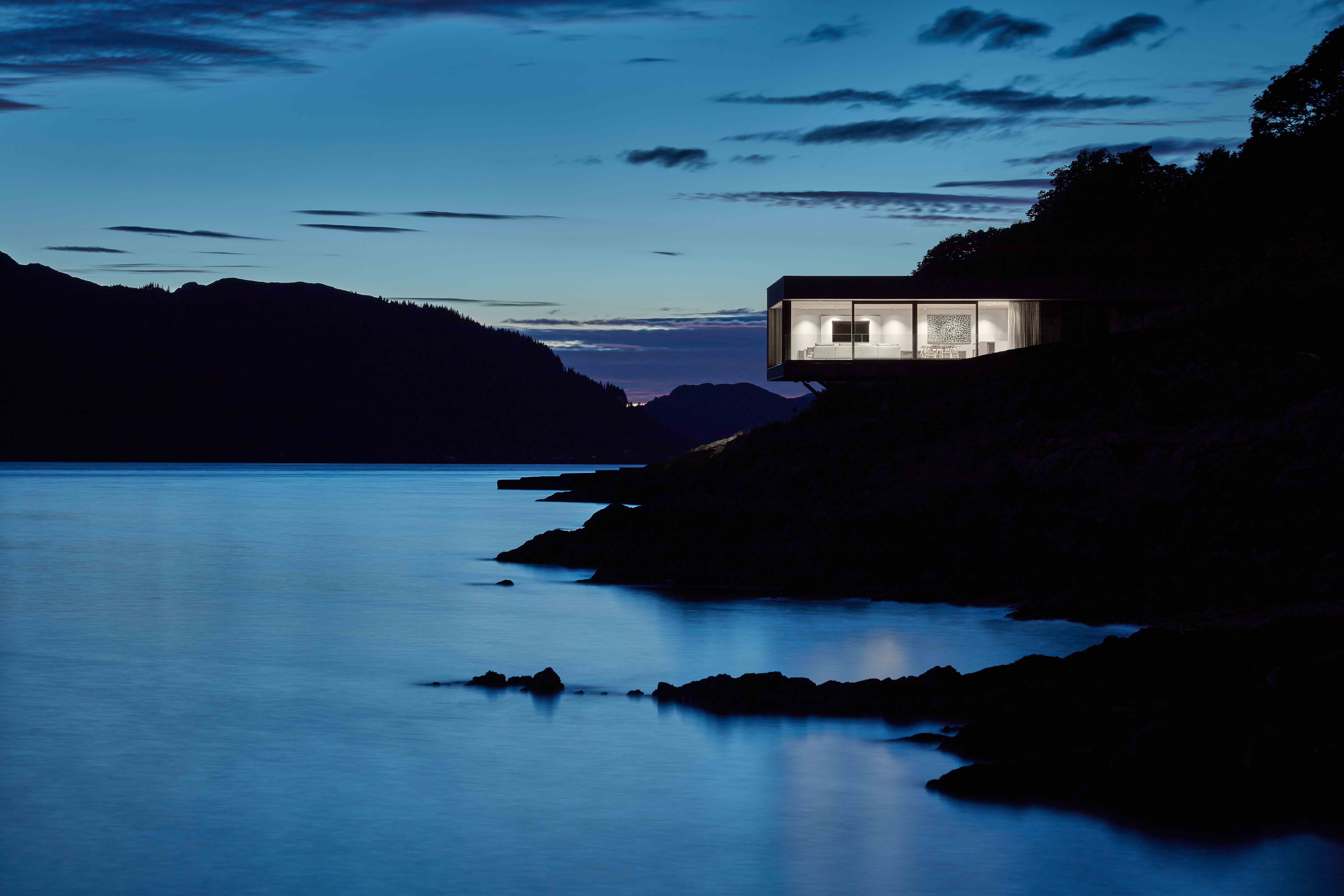
A highlight of the design is ‘the simplicity of plan, and the infinity edge of floor at the living room window when seated with a swell on the sea,’ says Cameron, adding: ‘Rock Cove continues a theme of the work we did for the same client at Cape Cove – creating living spaces “on the water”, with mid-20th-century influences providing the general feel and thoughts on materiality.’
The project recently won the Supreme Award at the 2024 Glasgow Institute of Architects (GIA) Awards and is currently on the shortlist for the prestigious RIAS/RIBA Awards 2025 and Scottish Design Awards 2025. Judges at the GIA Awards described the project as ‘a building which sensitively responds to site and place, whilst at the same time creating a spectacular moment’.
Léa Teuscher is a Sub-Editor at Wallpaper*. A former travel writer and production editor, she joined the magazine over a decade ago, and has been sprucing up copy and attempting to write clever headlines ever since. Having spent her childhood hopping between continents and cultures, she’s a fan of all things travel, art and architecture. She has written three Wallpaper* City Guides on Geneva, Strasbourg and Basel.