This Scottish lake cabin brings sensitive architecture to Loch Venachar
Idyllic Scottish escape Coorie offers stays on the banks of Loch Venachar at Loch Lomond & Trossachs National Park, with a design by Glasgow studio Cameron Webster

Ross Campbell - Photography
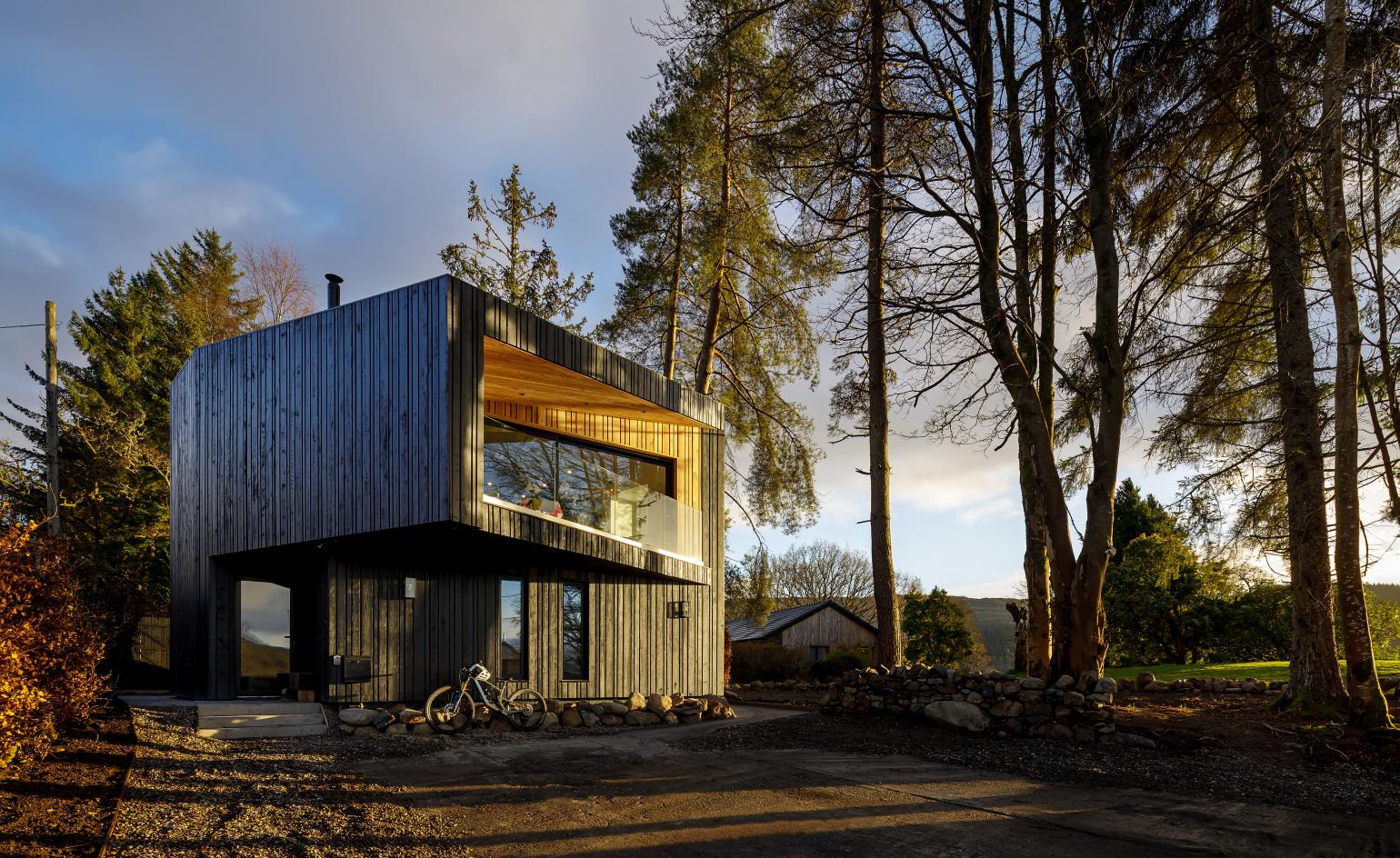
Receive our daily digest of inspiration, escapism and design stories from around the world direct to your inbox.
You are now subscribed
Your newsletter sign-up was successful
Want to add more newsletters?
An architectural lake cabin has appeared on the banks of Loch Venachar at Loch Lomond & Trossachs National Park. Coorie, a holiday home designed by Glasgow studio Cameron Webster, is a project led by owners Dene and Debbie Happell, who decided to create the perfect nature retreat on their idyllic waterside plot.
The structure, clad in dark timber in a low, gently angular form, blends happily with its forested surrounds, and indeed the word ‘coorie‘ can mean ‘nestle’. At the same time, the strong lines and geometric volumes bring the composition into the 21st century. The house has been arranged in an upside-down way – featuring bedrooms on the ground level and living spaces upstairs, making sure the long, green views are visible from key social parts of the house. An open-plan luxury living, dining and kitchen area with a covered balcony and built-in window seat nook sit at the heart of this space. A warm yet dramatic, dark staircase takes guests down to the bedrooms, setting the mood for a cosier, more private atmosphere.
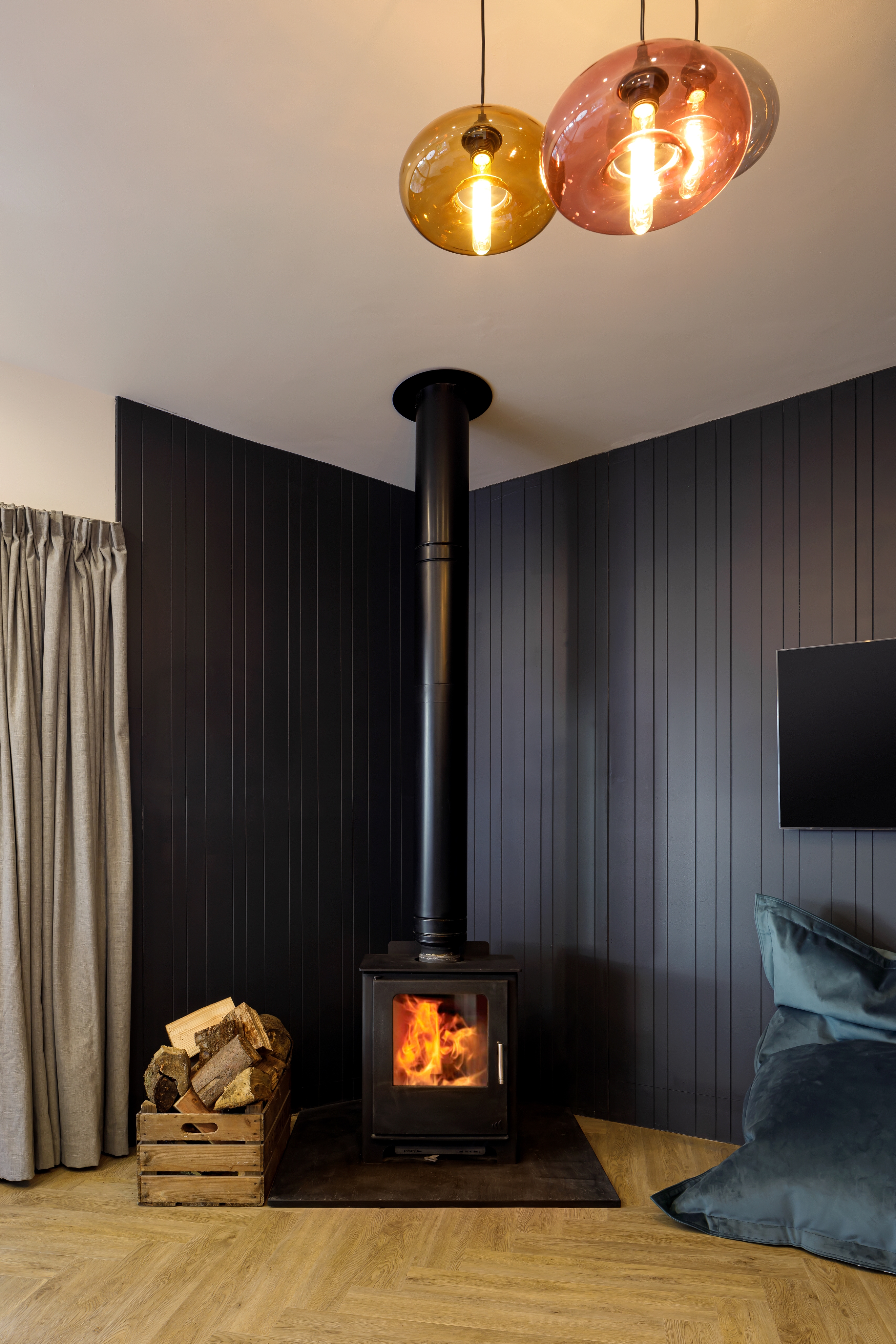
‘Whether cooried up in the window seat with a good book after an invigorating walk, relaxing on the balcony with a cocktail after a swim, or snuggled up in front of the wood-burning stove watching a movie, the house provides the best refuge to experience the great outdoors,’ say the Happells. ‘You can watch Scotland’s weather whilst being protected from it.’
The interior decor mixes midcentury modern designs and utilitarian touches, such as the industrial lighting, that make for a practical stay. Meanwhile, classic designs include Hans Wegner’s ‘Wishbone’ chairs, an Ercol dining table and Timorous Beasties fabrics.
Careful insulation plans ensured that this lake cabin needs little heating for the biggest part of the year. The home’s timber structure, an air source heat pump, underfloor heating, eco toiletries and wood-fired hot tub (with timber provided by local fallen trees), complete the project's strong eco credentials – which mean that this holiday house is as friendly as can be to its precious natural environment.
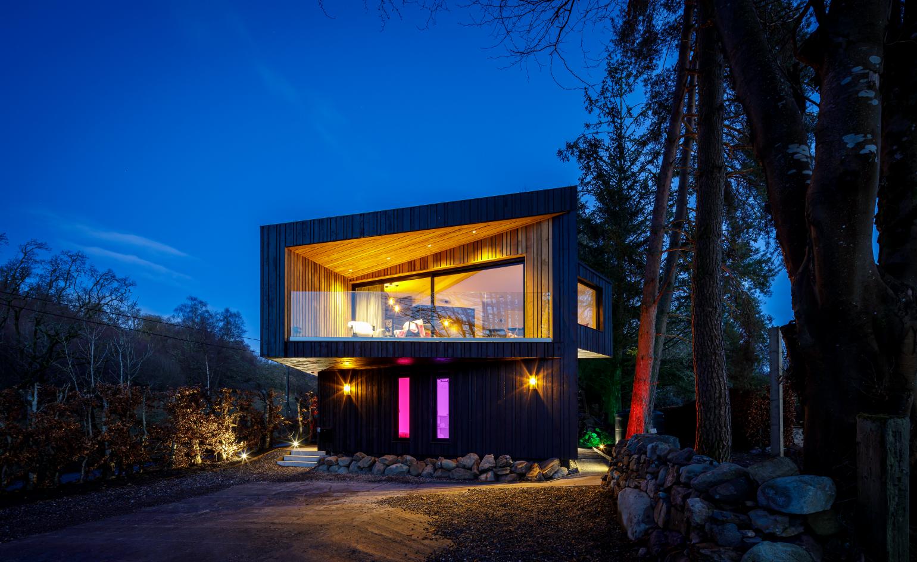
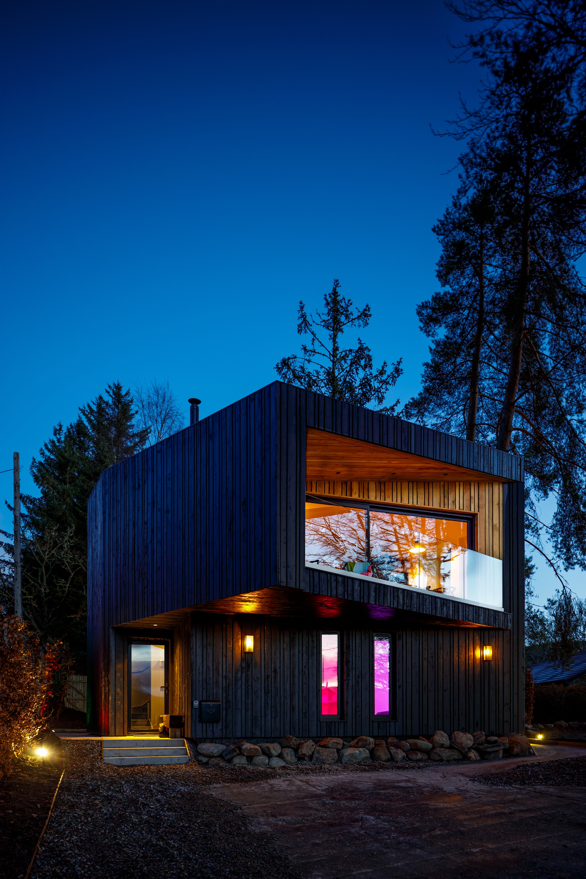
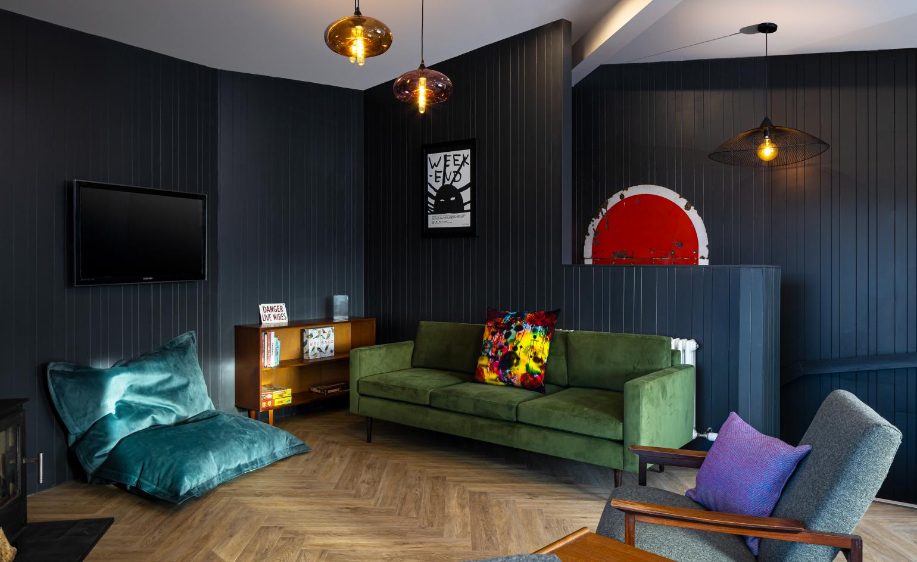
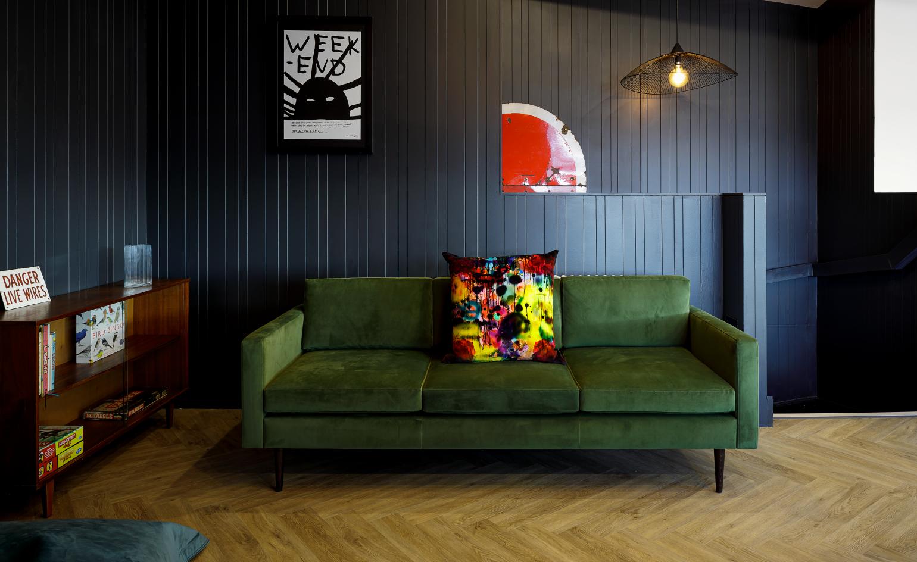
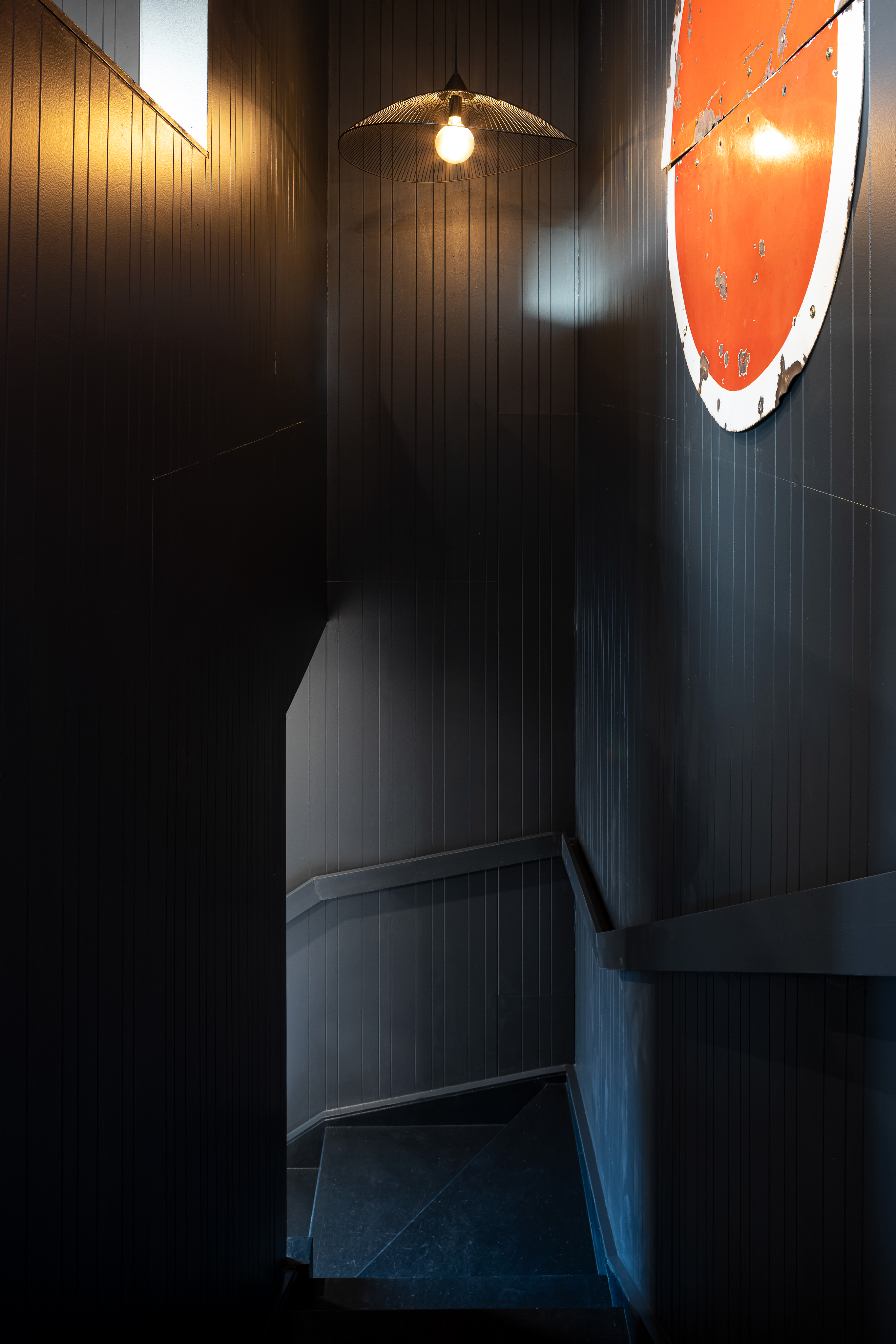
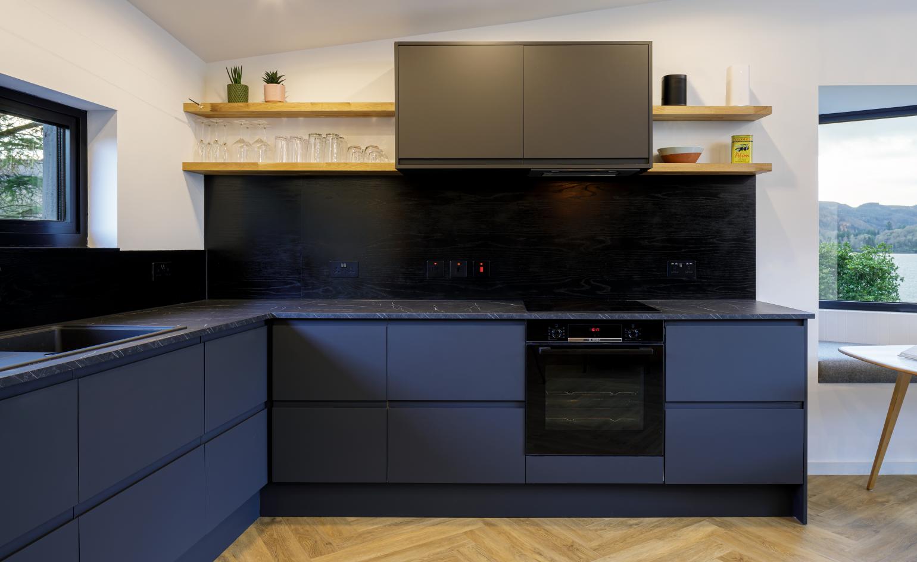
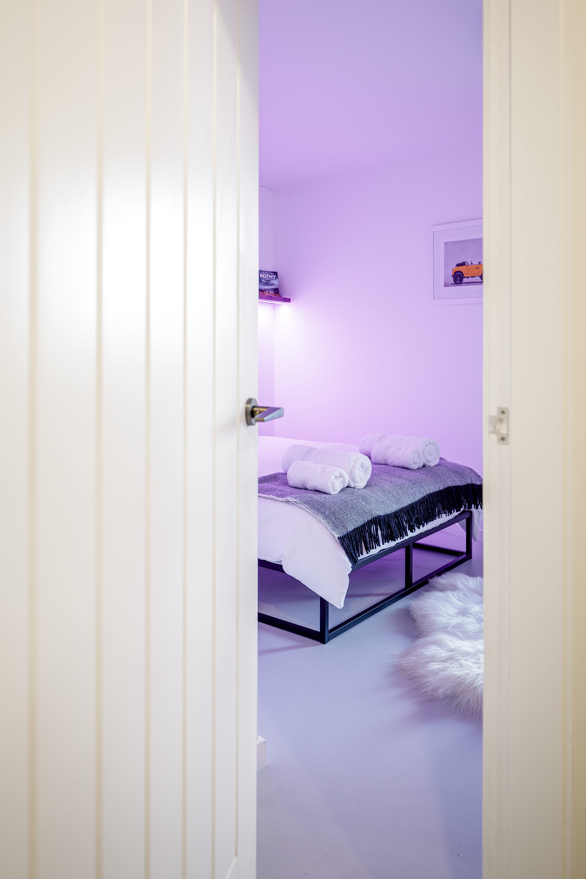
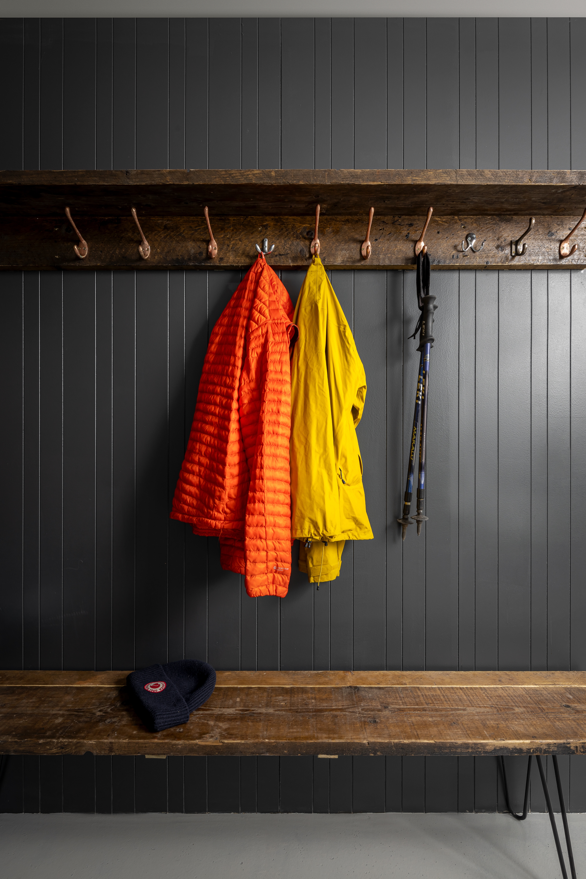
INFORMATION
Receive our daily digest of inspiration, escapism and design stories from around the world direct to your inbox.
Ellie Stathaki is the Architecture & Environment Director at Wallpaper*. She trained as an architect at the Aristotle University of Thessaloniki in Greece and studied architectural history at the Bartlett in London. Now an established journalist, she has been a member of the Wallpaper* team since 2006, visiting buildings across the globe and interviewing leading architects such as Tadao Ando and Rem Koolhaas. Ellie has also taken part in judging panels, moderated events, curated shows and contributed in books, such as The Contemporary House (Thames & Hudson, 2018), Glenn Sestig Architecture Diary (2020) and House London (2022).
