The dream of the flat-pack home continues with this elegant modular cabin design from Koto
The Niwa modular cabin series by UK-based Koto architects offers a range of elegant retreats, designed for easy installation and a variety of uses
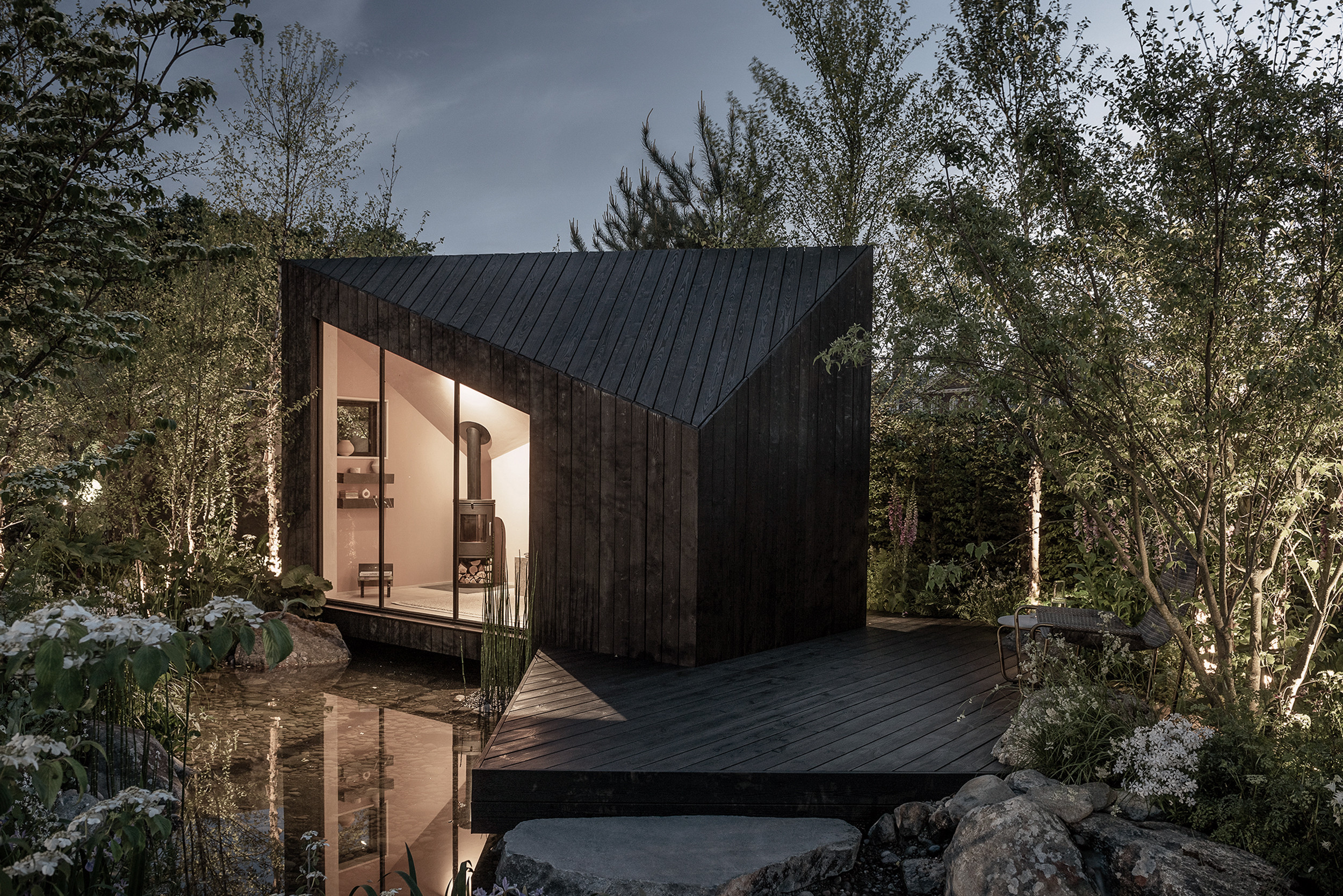
Receive our daily digest of inspiration, escapism and design stories from around the world direct to your inbox.
You are now subscribed
Your newsletter sign-up was successful
Want to add more newsletters?

Daily (Mon-Sun)
Daily Digest
Sign up for global news and reviews, a Wallpaper* take on architecture, design, art & culture, fashion & beauty, travel, tech, watches & jewellery and more.

Monthly, coming soon
The Rundown
A design-minded take on the world of style from Wallpaper* fashion features editor Jack Moss, from global runway shows to insider news and emerging trends.

Monthly, coming soon
The Design File
A closer look at the people and places shaping design, from inspiring interiors to exceptional products, in an expert edit by Wallpaper* global design director Hugo Macdonald.
The search for the perfect modular cabin is one that unites architects, aesthetes, lovers of rural isolation, cottage core and off-grid minimalism in equal measure. For those lucky enough to have the perfect plot in mind, the new Niwa cabin from specialists Koto, could be the most straightway way to shape the ultimate wilderness space.
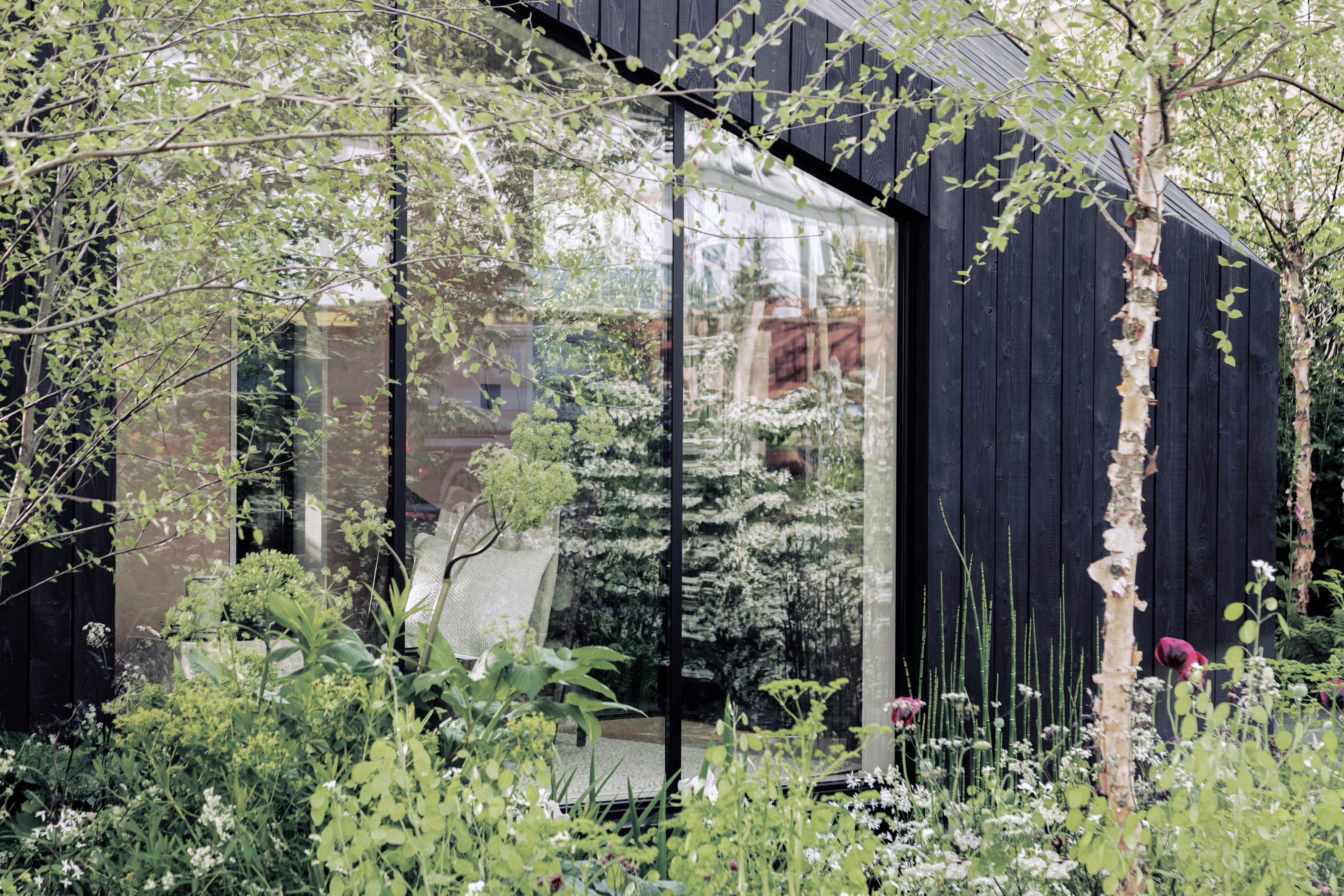
The Niwa cabin by Koto
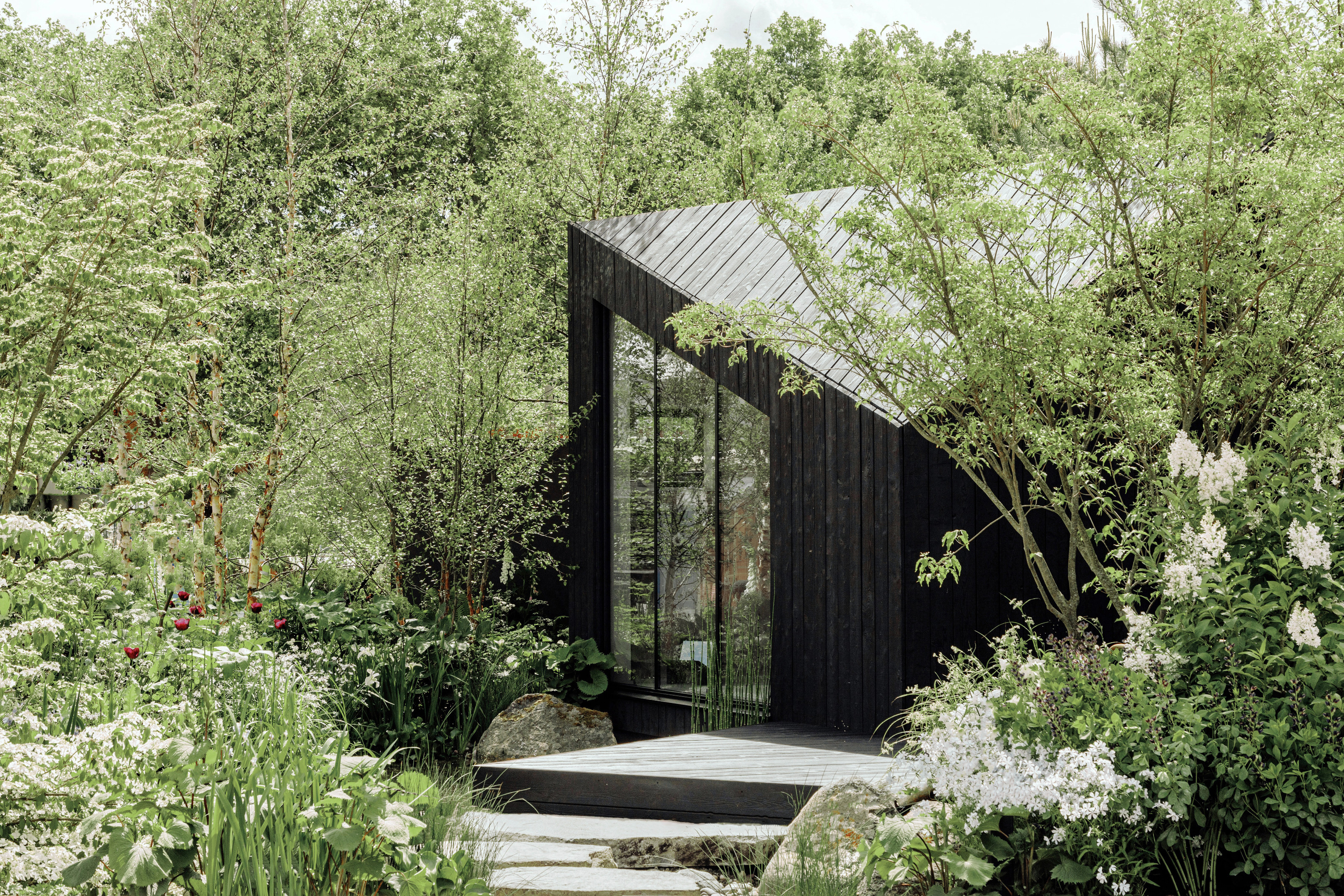
The Niwa cabin by Koto
A modular cabin to make your own
A collection of four cabin sizes, all utilising the same modular, flat-pack design, Koto’s Niwa series starts with a compact 2.5 x 2.5m, described as ideal for a sauna or a small garden studio. The medium cabin measures 2.5 x 5m, offering enough space for an extra bedroom, while the large 5 x 5m cabin can double as a studio space or completely self-contained standalone accommodation. The maximum height is 3.6m.
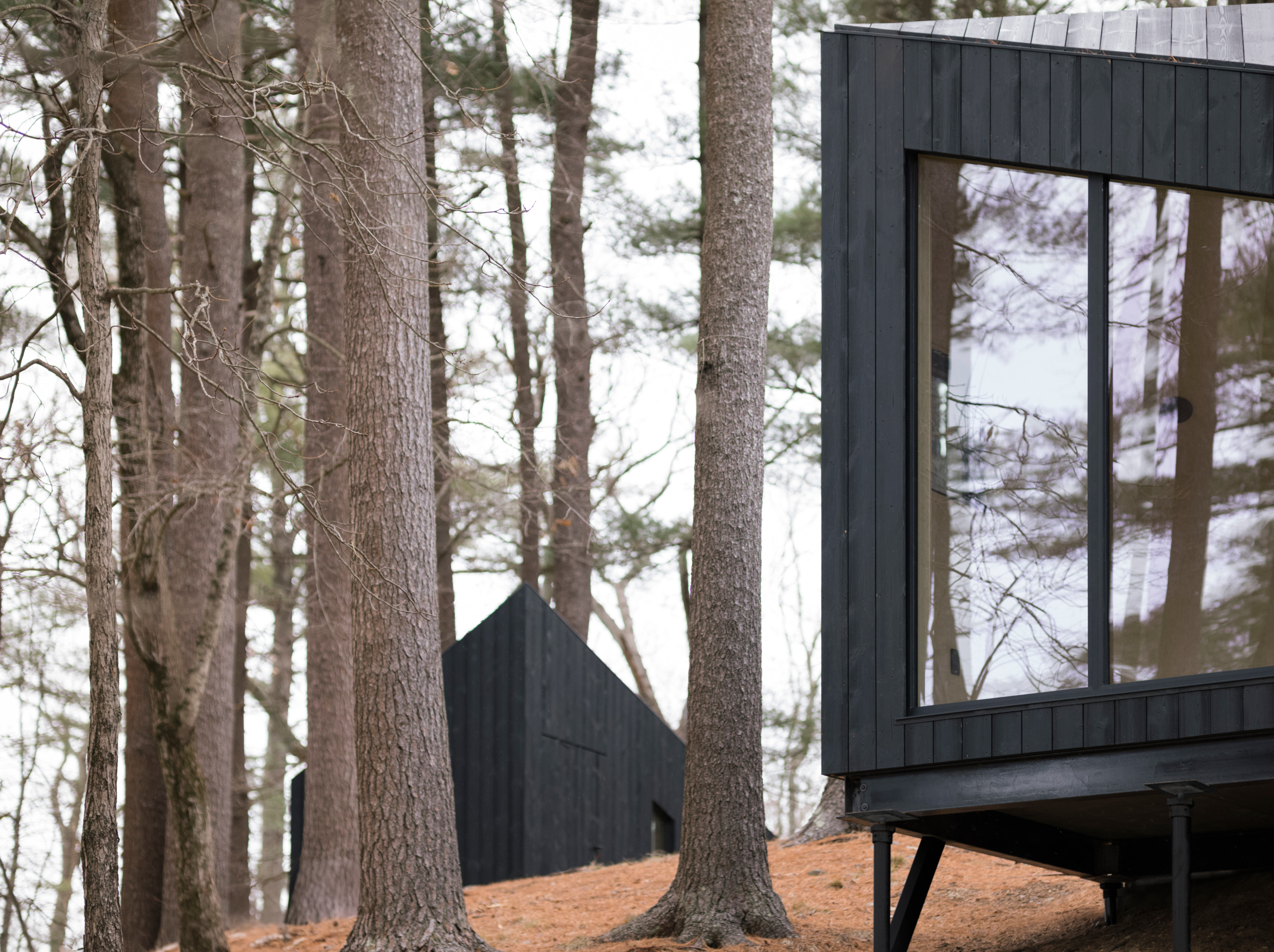
The Niwa cabin range by Koto
The largest cabin in the Niwa range is the XL, with a footprint of 5 x 7.5m. Koto suggests this space could serve well as a fully kitted-out gym or accommodation space. Koto will build the cabin on the desired plot, with an experienced team who can put the pieces together and deliver a turnkey service.
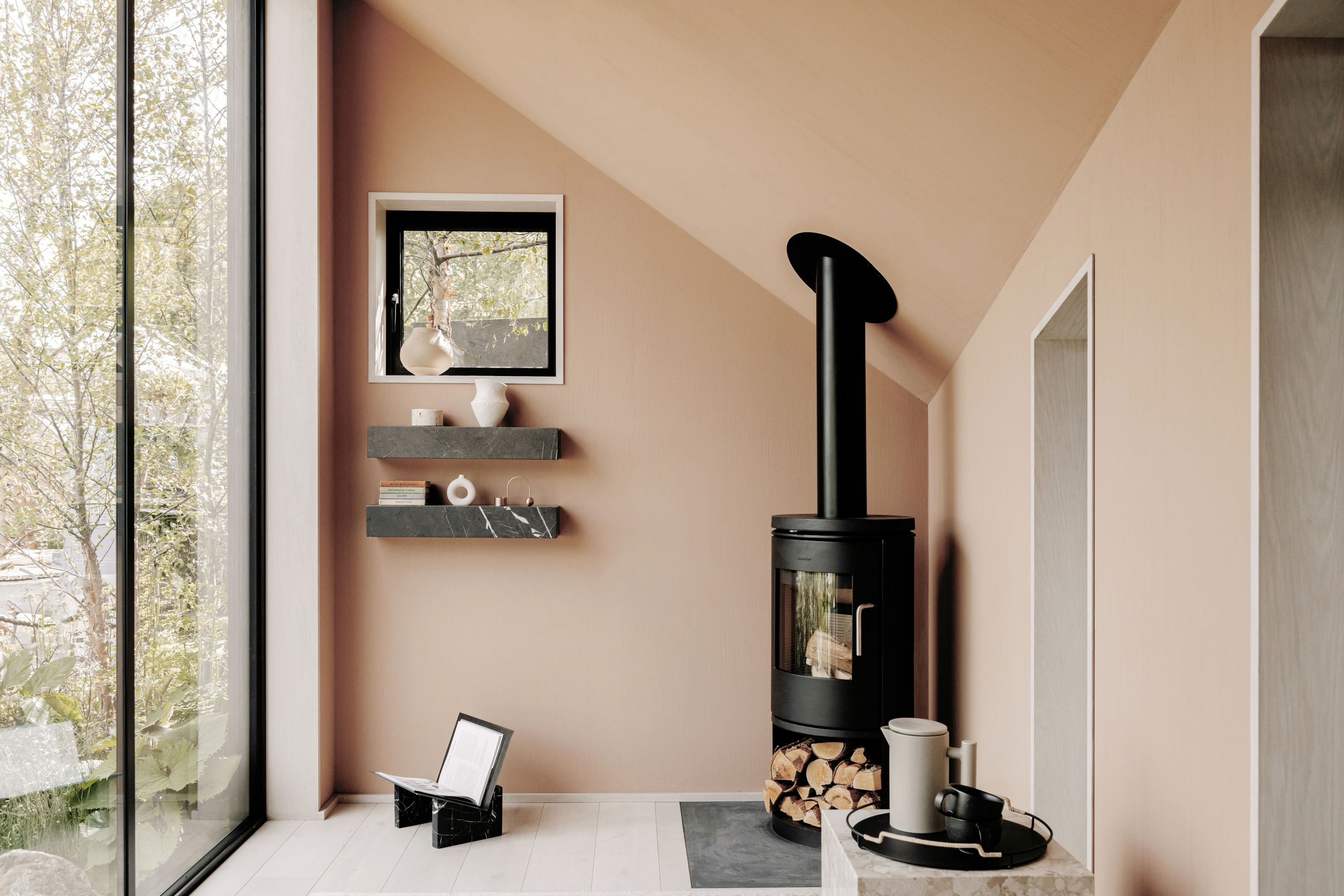
Inside the Niwa cabin
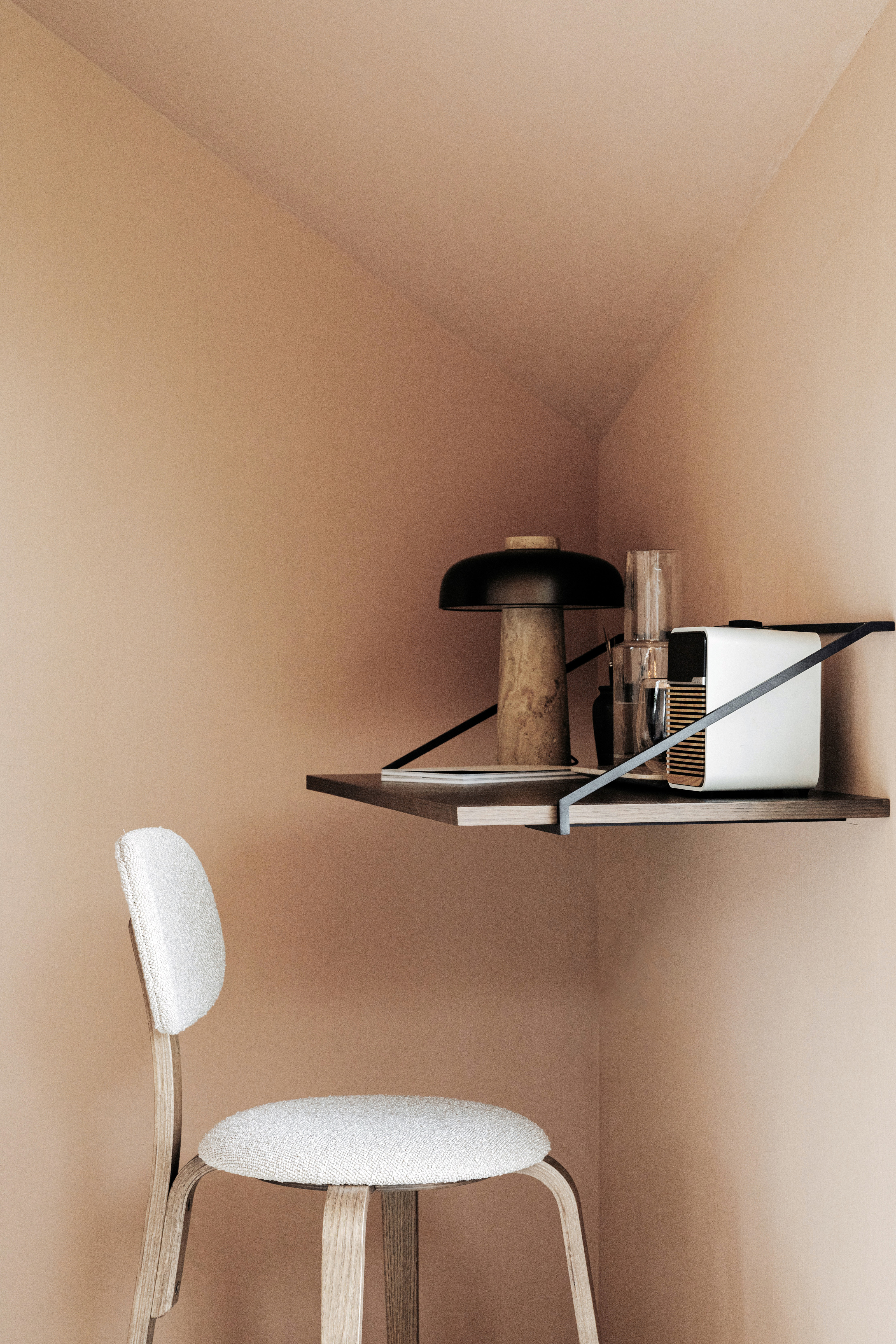
Inside the Niwa cabin
The cabin range shares a similar aesthetic, with an asymmetric pitched roof and charred timber cladding. Generous glazing floods the interior with light and the tall ceiling adds to the sense of space. Koto use sustainably sourced timber and the structures are designed to sit lightly on their site without the need for expensive earthworks (although you’ll need to source and provide your own foundations, electrical and services, as well as sign off the legals).
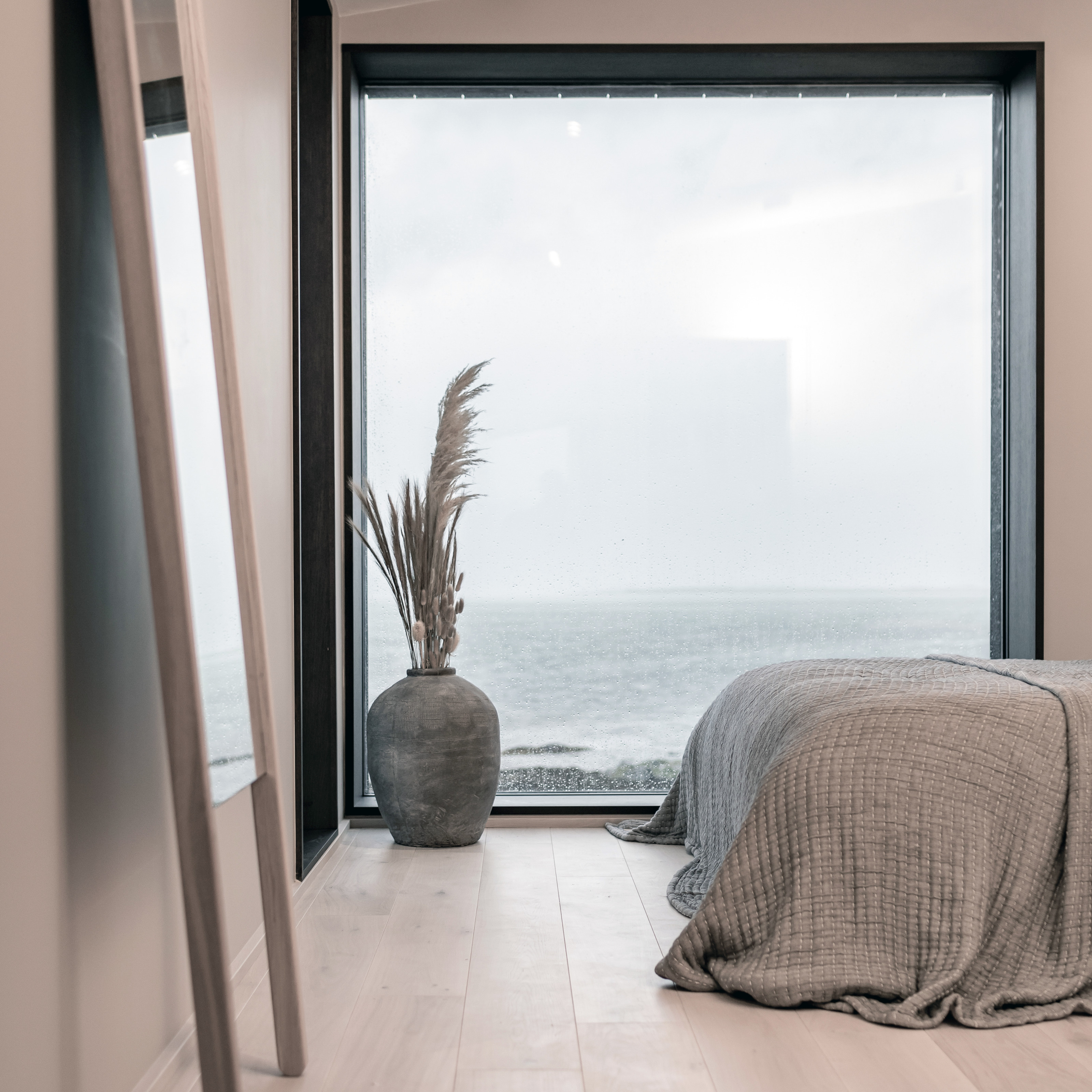
Inside the Niwa cabin: Koto can also supply furniture
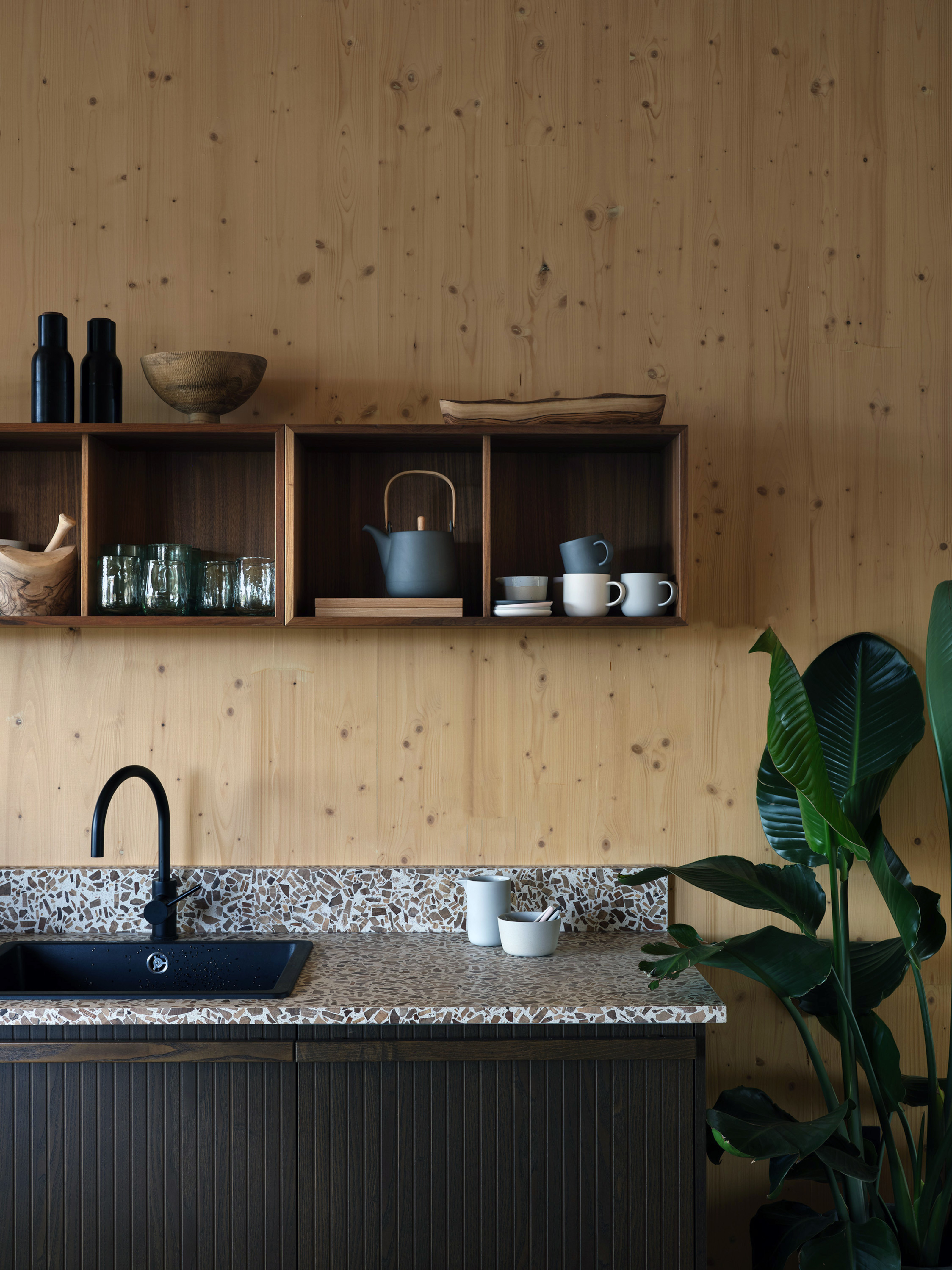
Inside the Koto cabin
Promising a lead time of ‘a few months’, with prices that start at £50,000 all in for UK delivery and installation of the small model, the Devon-based company reckons that once delivered, a cabin will take between four and 14 days to assemble and commission. The company also offers optional furniture packages to take care of every last detail.
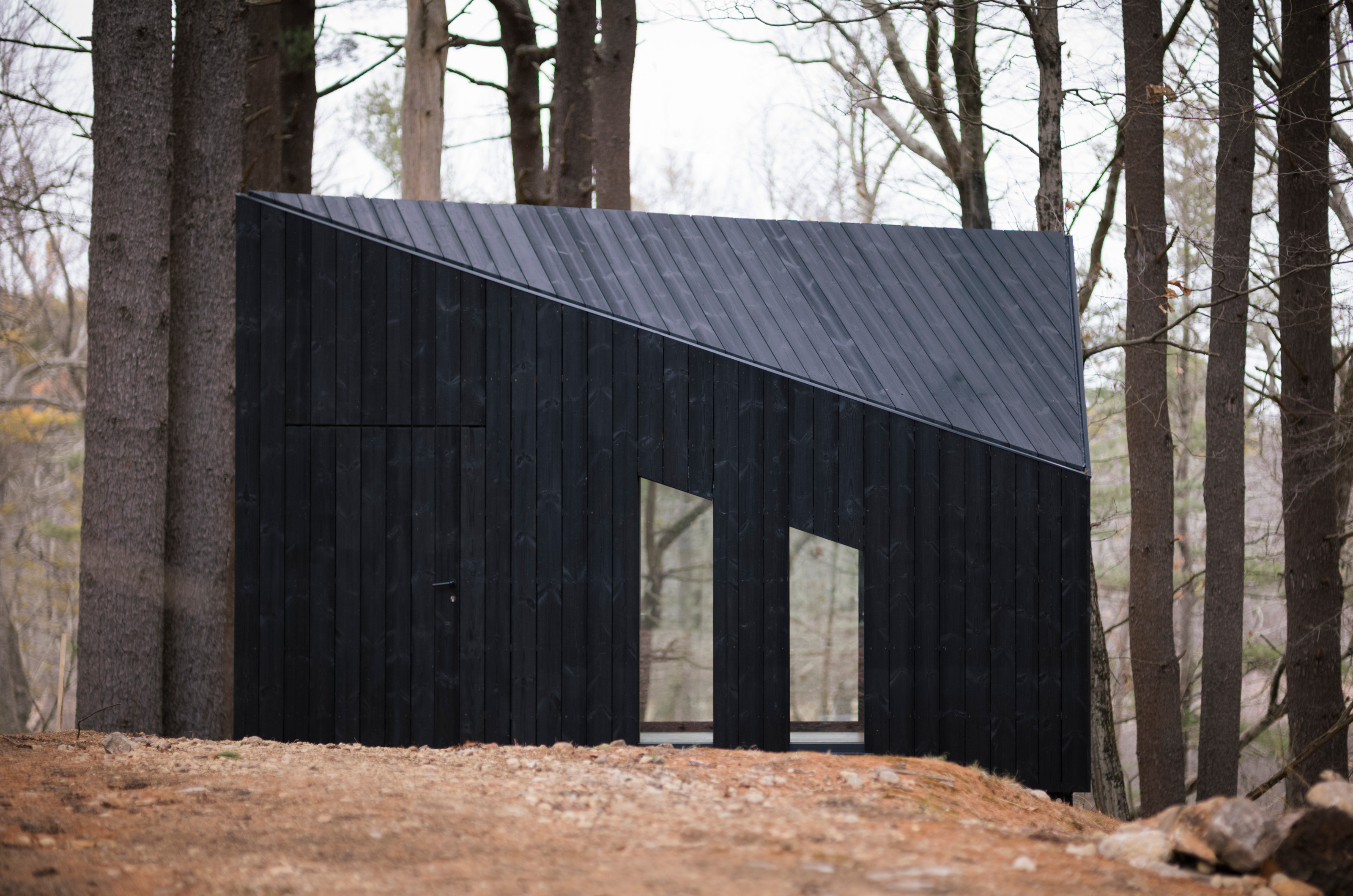
The Niwa cabin by Koto
Manufactured in Europe, Koto hopes the Niwa cabin range can be shipped worldwide, with a kit form that allows the entire structure to be containerised for easy transport. Two or more cabins can also be combined courtesy of the modular design format, allowing for much larger structures to be assembled, depending on local planning laws.
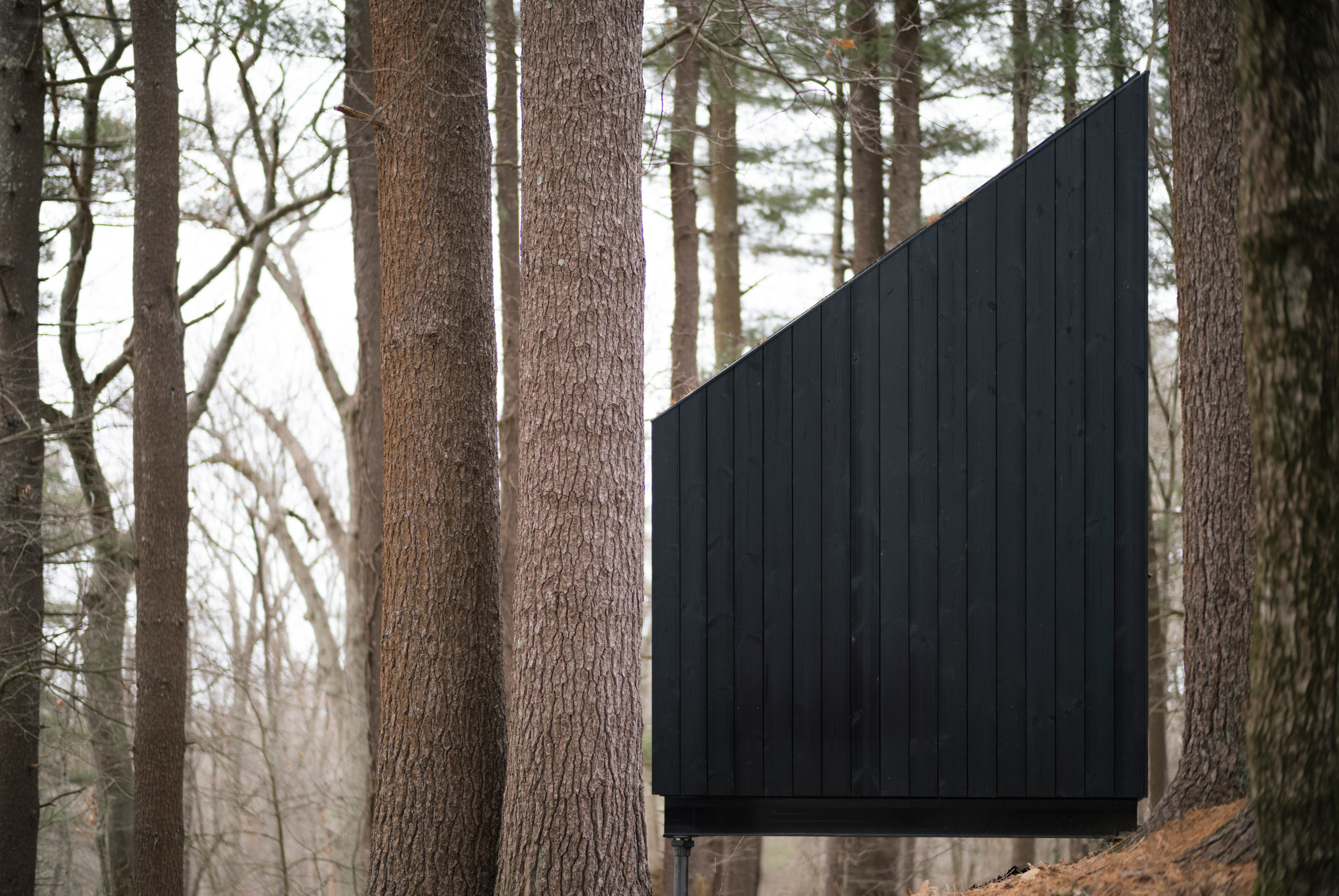
The Niwa cabin is designed to sit lightly on its site
An even larger cabin, the XXL, is in development, promising two independent bedrooms and a bathroom. Interior options include oak or birch plywood for the studio and sleep cabins. Saunas are treated differently on account of the moisture and temperature; Koto uses hemlock, spruce or cedar wood.
Receive our daily digest of inspiration, escapism and design stories from around the world direct to your inbox.
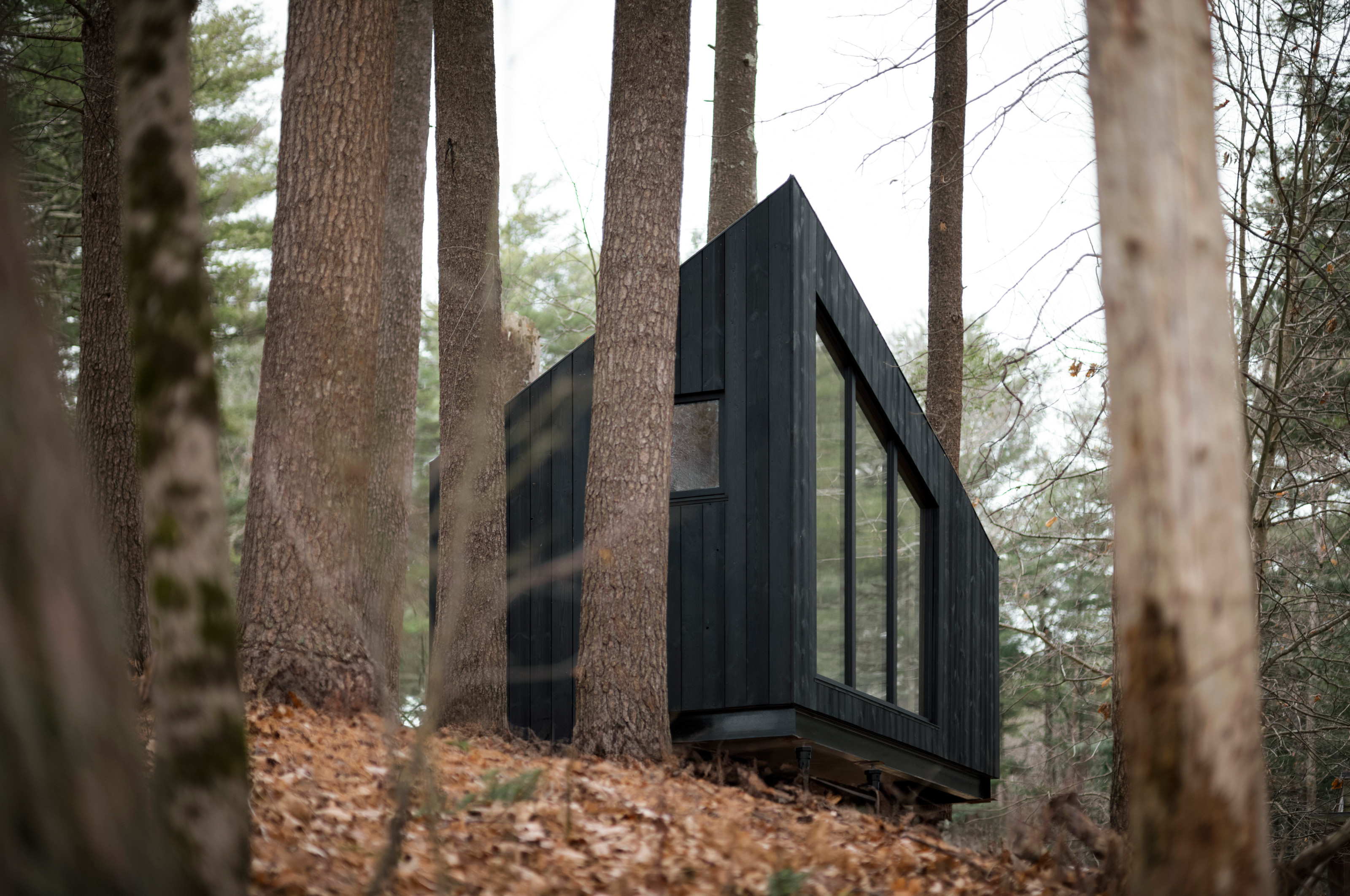
The Niwa cabin by Koto
Finally, there’s a choice between hooking up the cabin to the electrical grid or enquiring about off-grid options that are in development for those who have the space for a low-key, high-design spot of self-sufficiency.
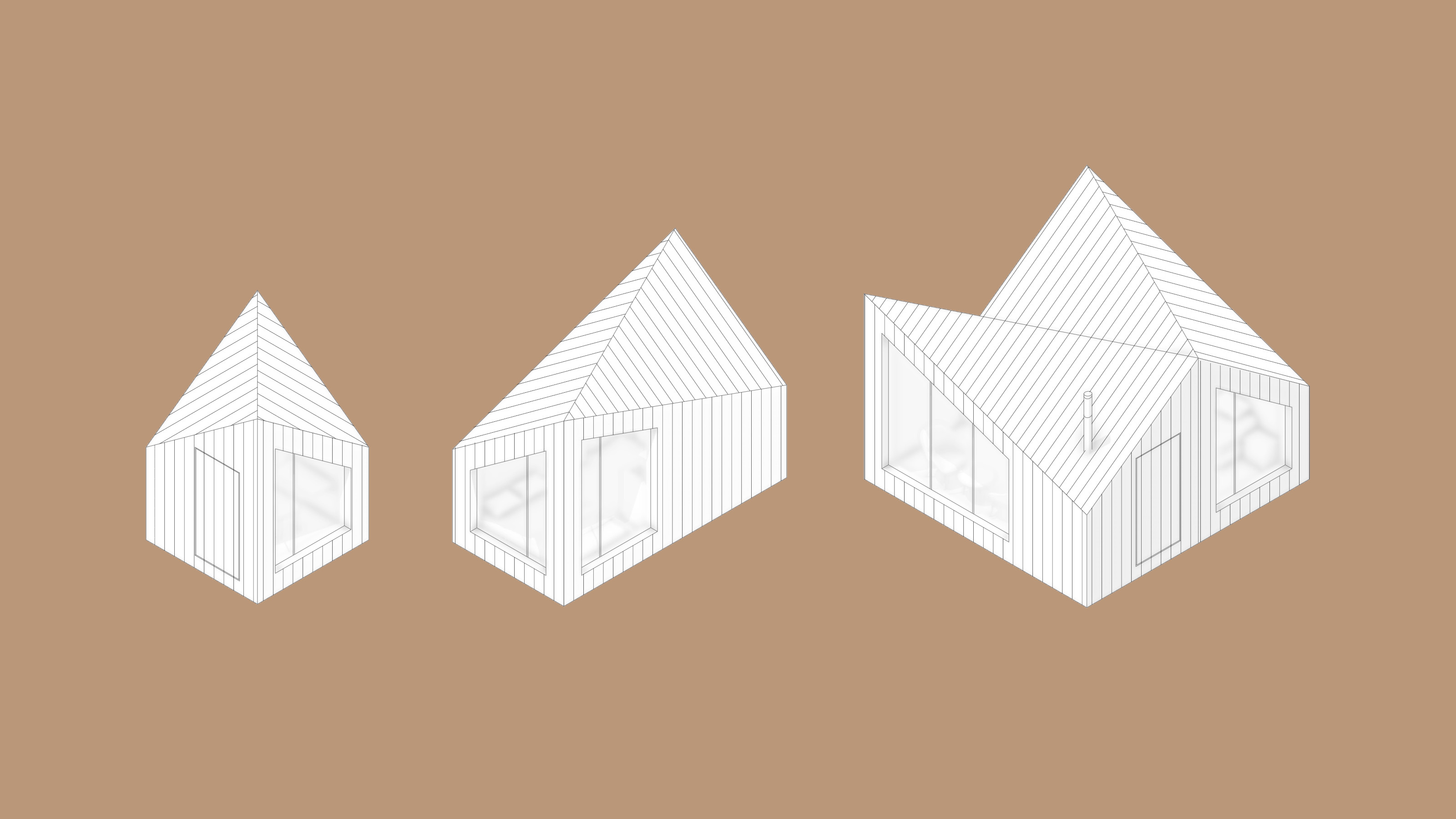
From left, the small, medium and large Niwa cabin designs from Koto
Niwa cabins by Koto, available spring 2025, Koto.co.uk
Jonathan Bell has written for Wallpaper* magazine since 1999, covering everything from architecture and transport design to books, tech and graphic design. He is now the magazine’s Transport and Technology Editor. Jonathan has written and edited 15 books, including Concept Car Design, 21st Century House, and The New Modern House. He is also the host of Wallpaper’s first podcast.