A dramatic Brazilian house on a hillside was inspired by the creative passions of its client
Tetro Arquitetura has completed a contemporary Brazilian house, combining a linear plan with a dramatic curved roof
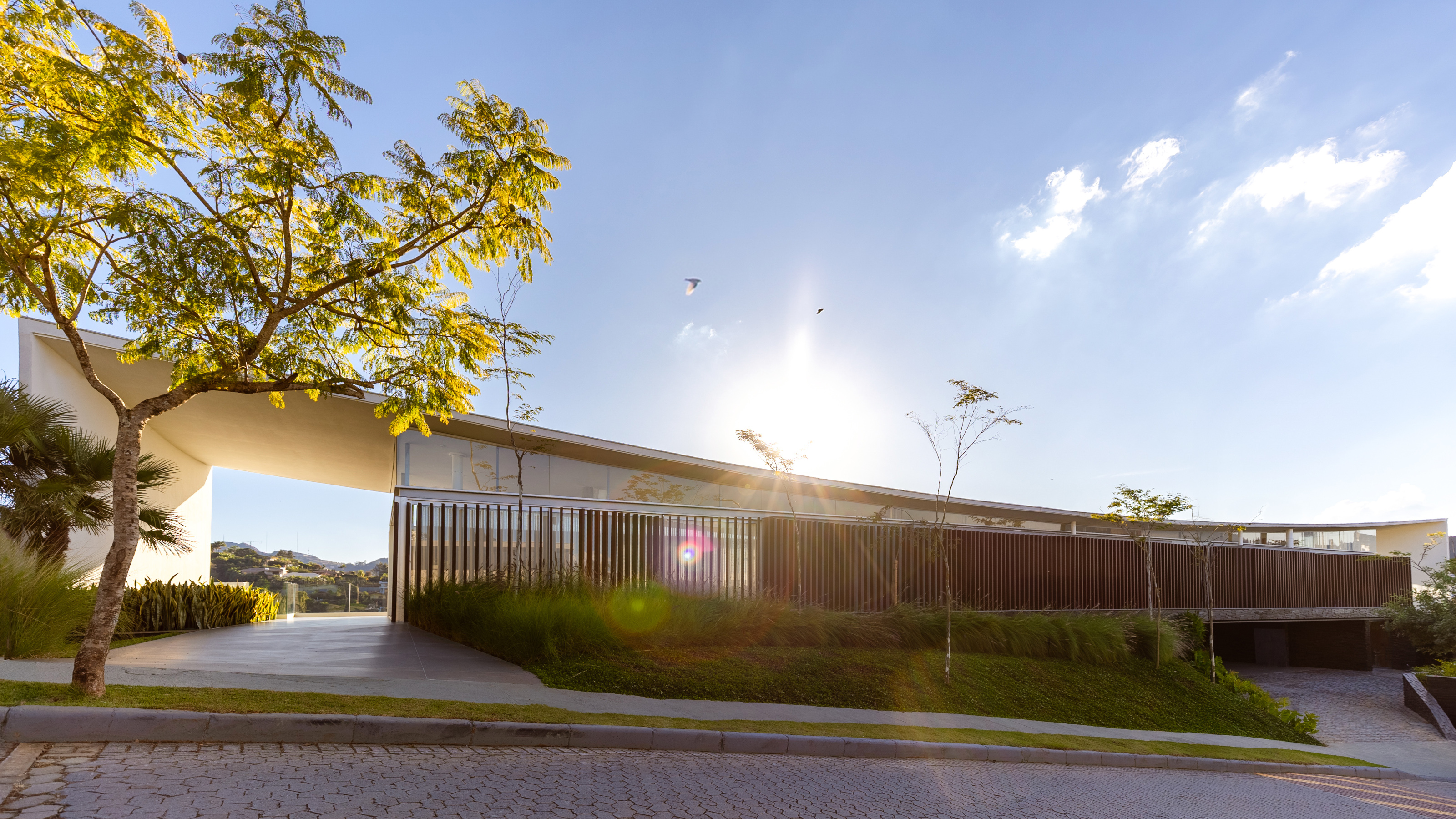
Tetro Arquitetura describes its most recently completed Brazilian house design, Linho House in Nova Lima, as a ‘narrative crafted in architecture.’ With a clearly defined brief from a creative client – a fashion designer – the team has continued its recent run of spectacular private houses with this expansive hillside residence.
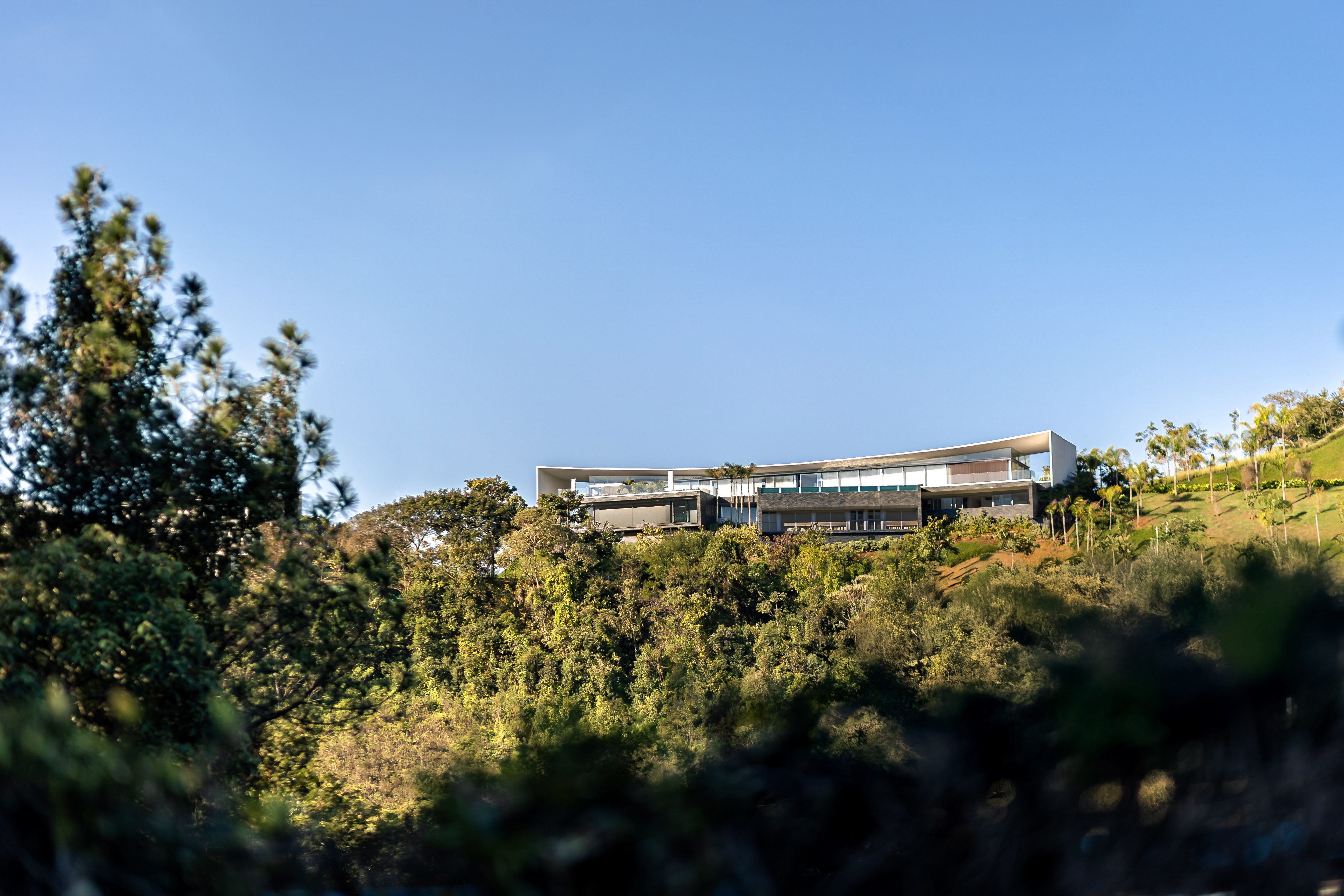
Linho House by Tetro Arquitetura seen from the valley below
Tour this Brazilian house on a hillside
The site, just south of the city of Belo Horizonte in the southeastern Brazilian state of Minas Gerais, is in a sprawling residential neighbourhood of generous plots on a series of rolling hillsides. The design team, Carlos Maia, Débora Mendes and Igor Macedo, have designed a private house across two levels, set beneath a dramatic curved concrete roof that spans the entire length of the structure.
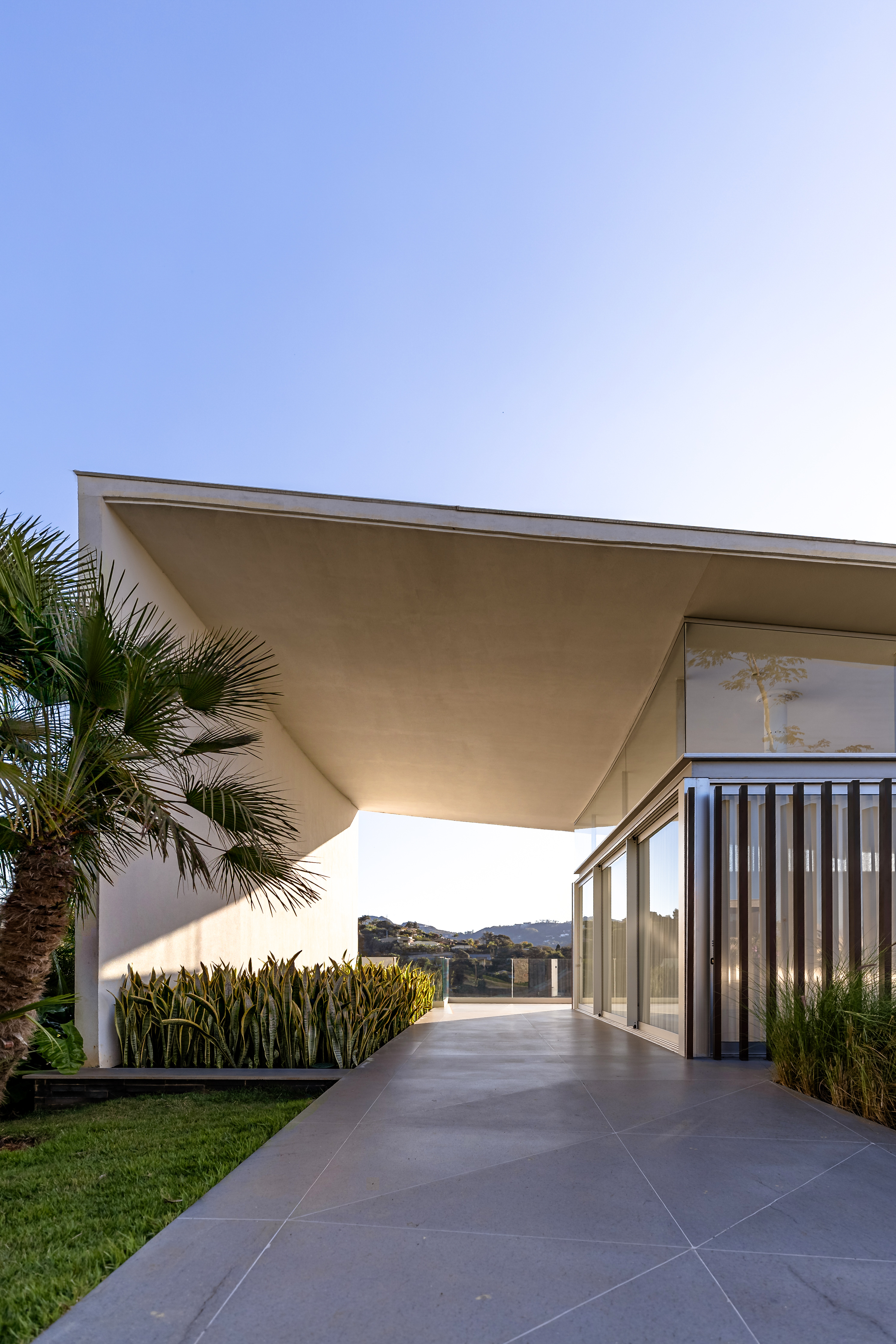
The roof oversails the built area to create a covered terrace
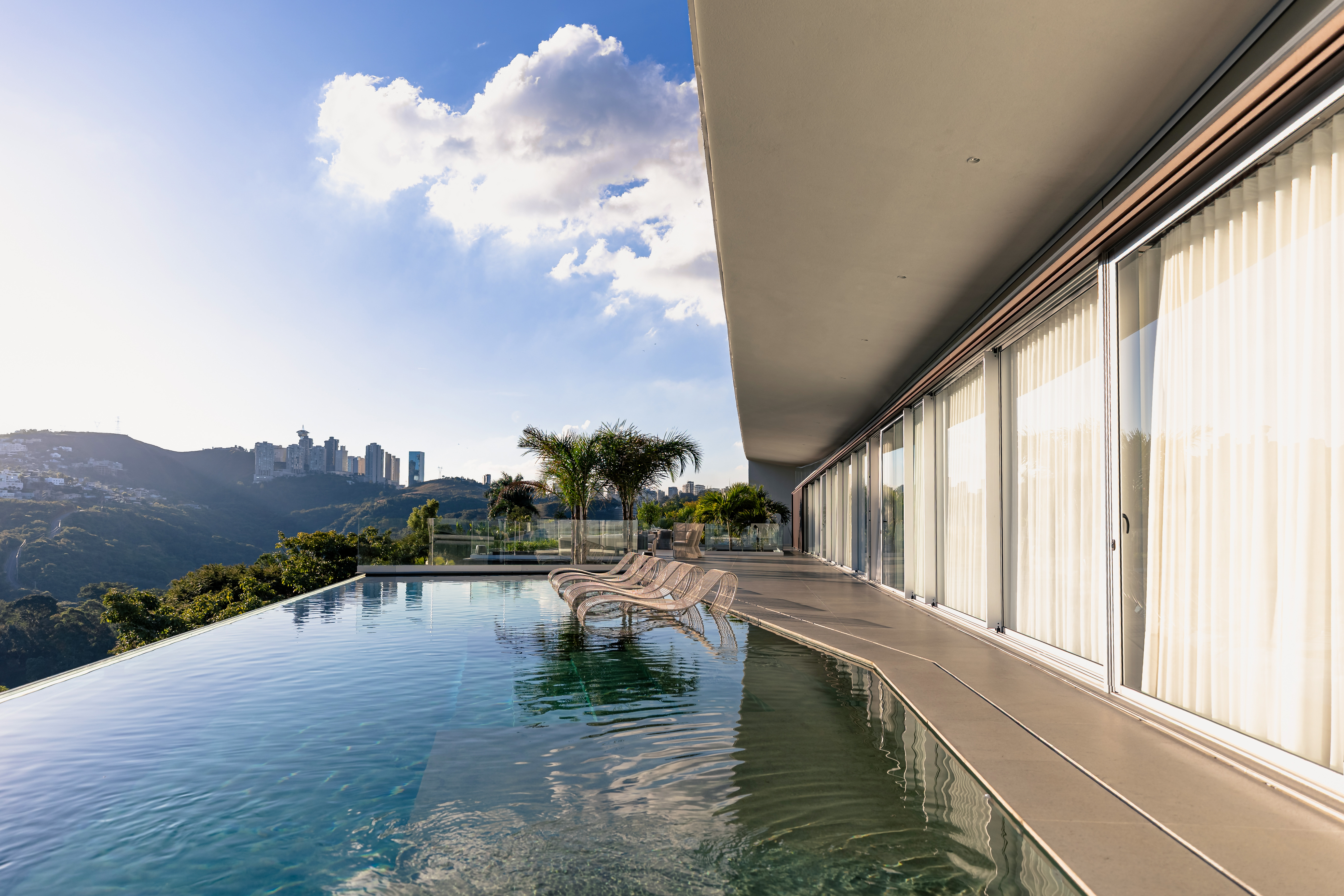
The main terrace also contains an infinity pool
As well as referencing the grand structural gestures of architects like Oscar Niemeyer, the architects describe the roof as ‘evoking the poetic image of a white cloth stretched on a clothesline.’ Not only does this make a direct reference to the client’s profession, but it also gives the house a sense of lightness – ‘as if it were a fabric gently floating over the landscape.’
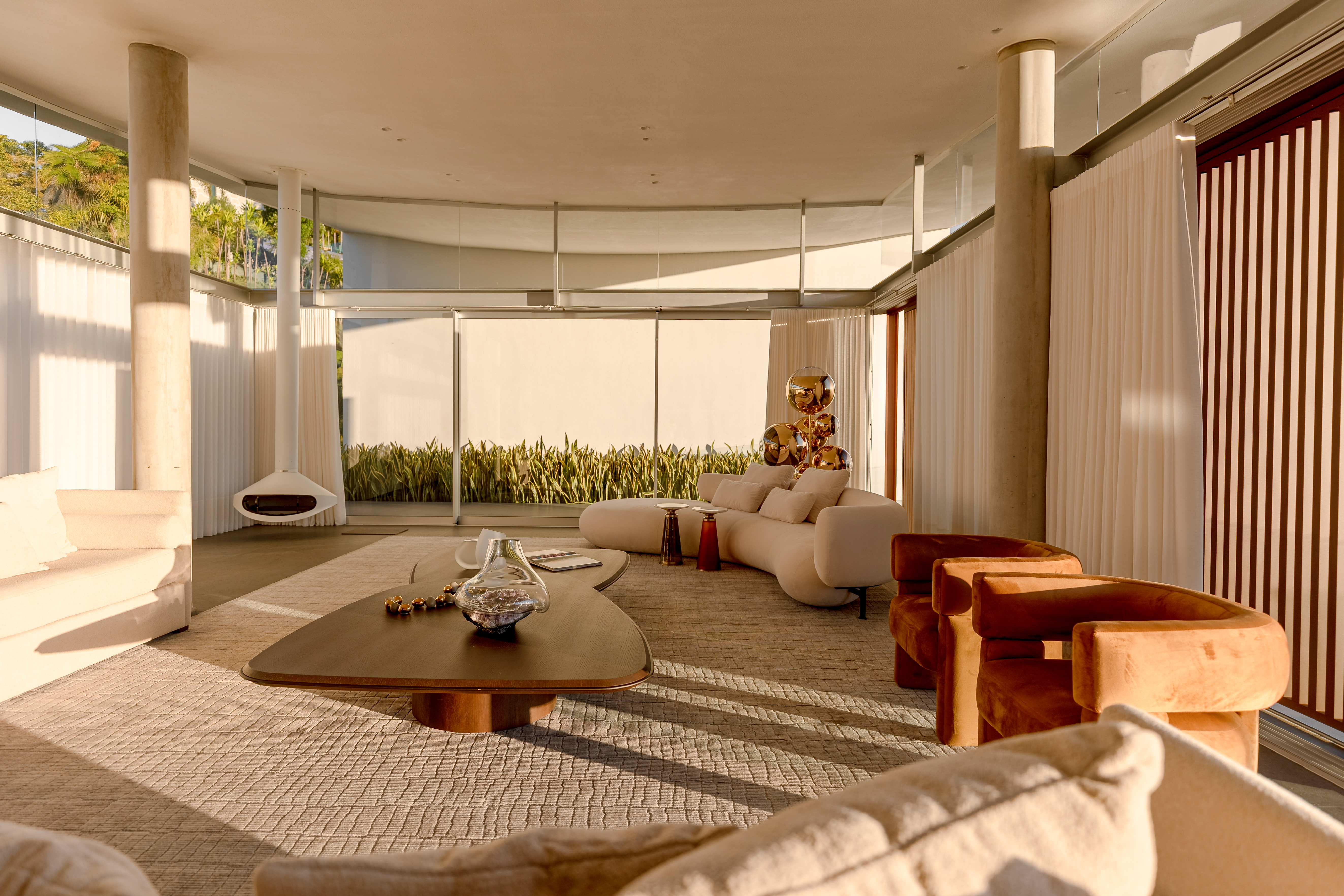
Inside one of the living spaces on the upper floor
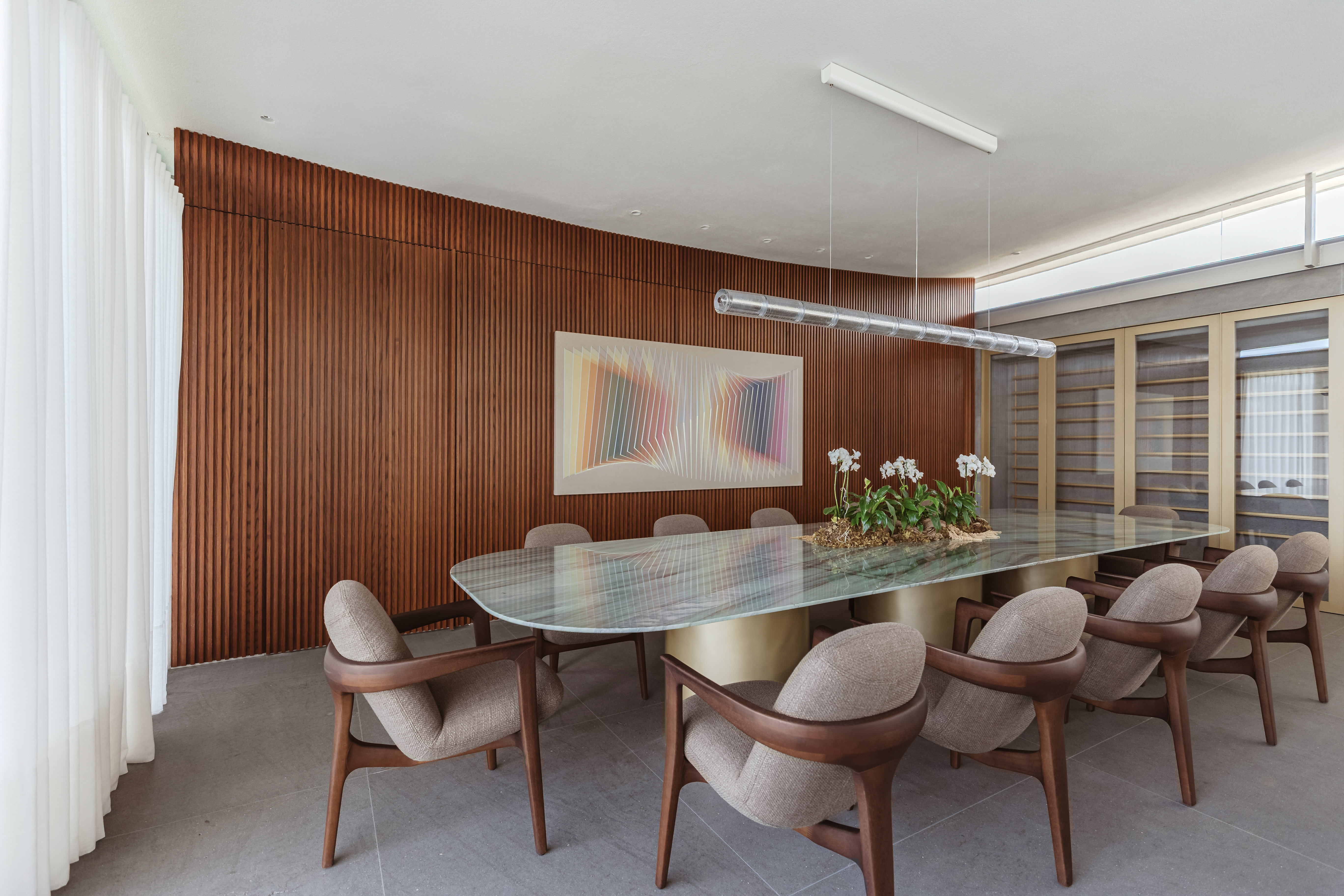
The formal dining space on the upper floor
The curved roof sits above a floor given over to living, dining and cooking, and also provides covered terraces at each end of the house. The built area extends to 1,300m2 and the length of this space is an impressive 45 metres. As well as two sets of service cores and internal and external staircases leading downstairs, there are two separate sitting areas and three dining spaces.
This generous space is kept intimate and dynamic by its integration with the external terrace (and infinity pool), as well as the diaphanous curtains that line the west-facing façade.
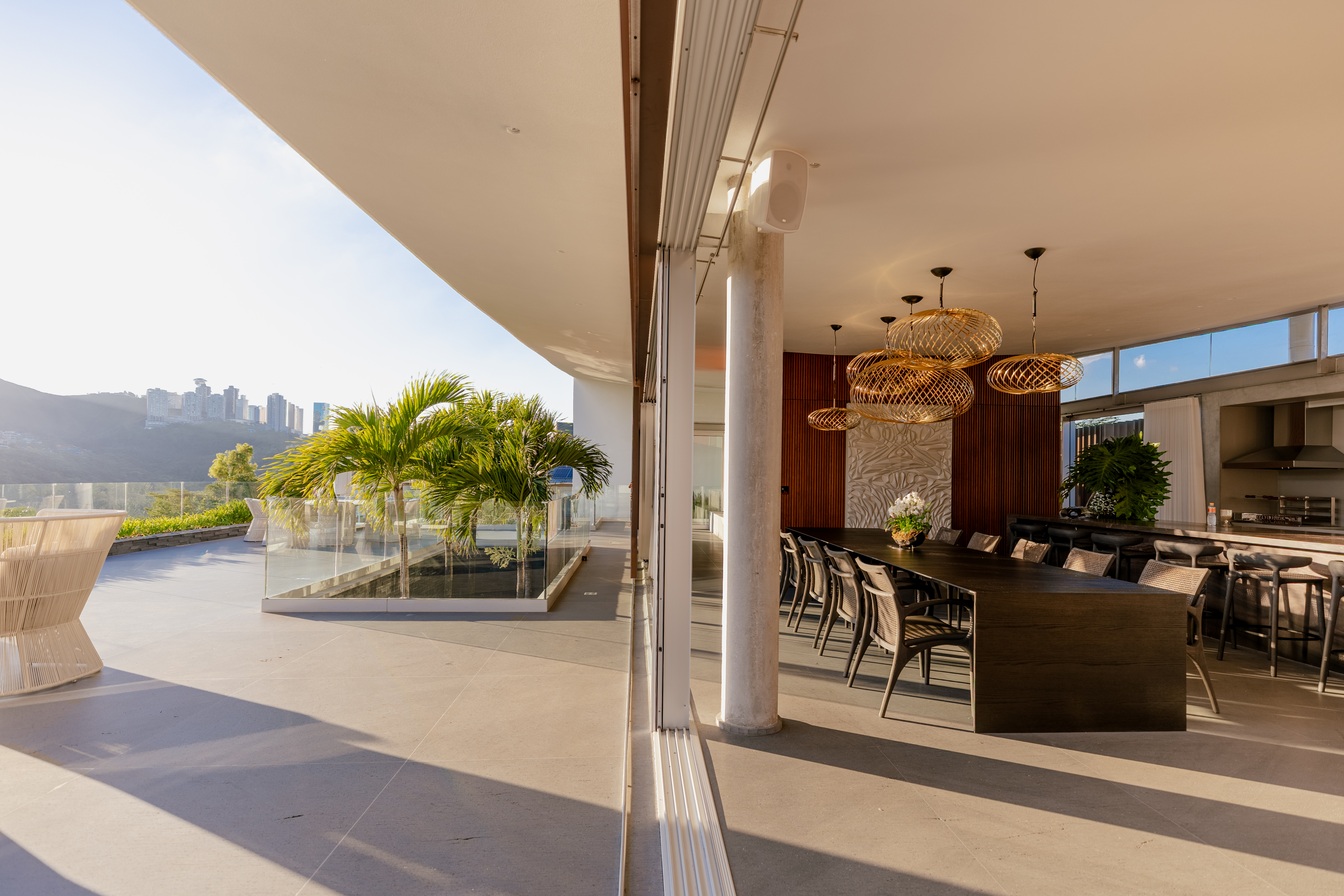
The main living spaces open up to the expansive terrace
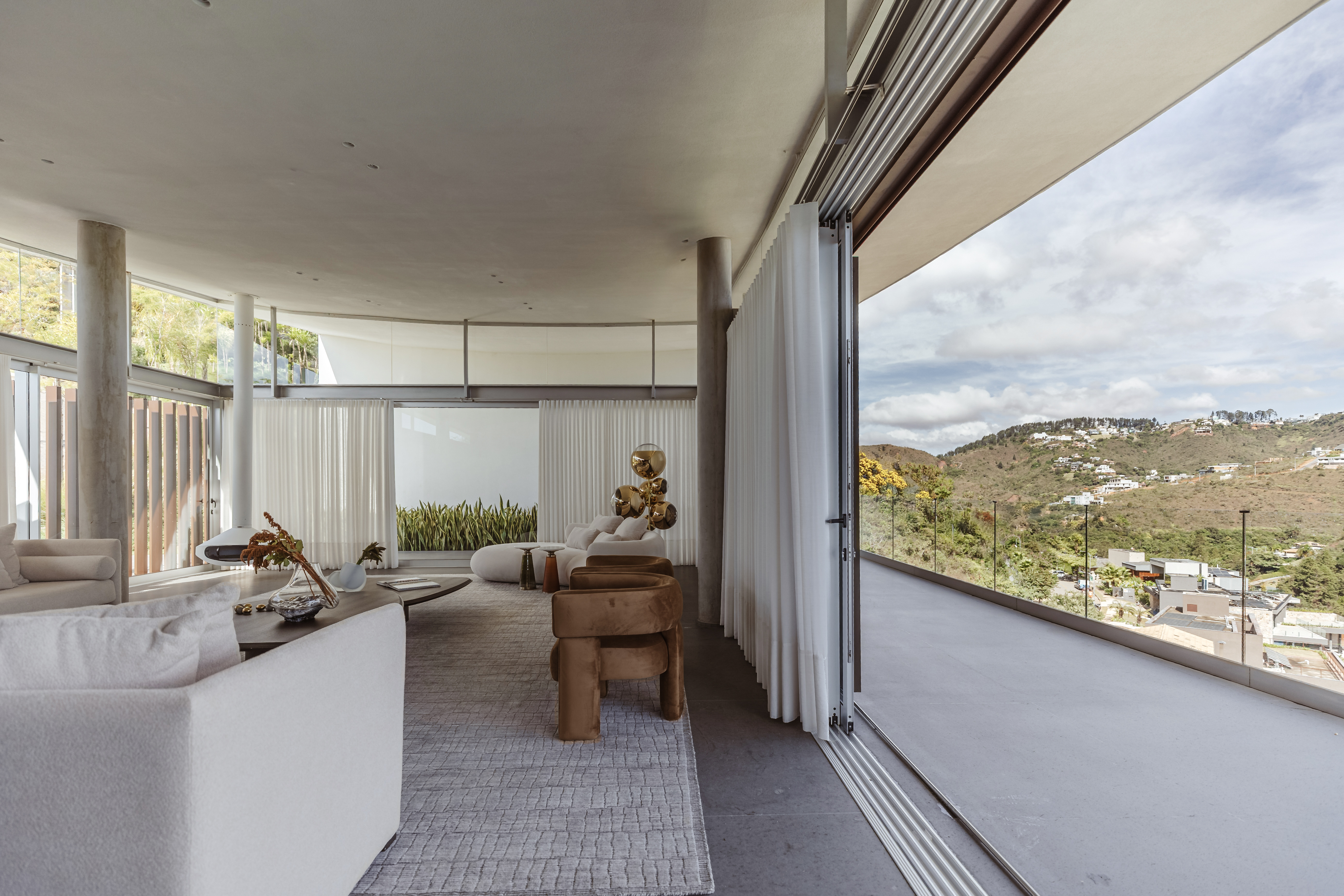
The main living space with terrace beyond
To the east, the façade is shielded from the street by timber brise-soleils, which are mirrored by the timber cladding in the lower-level bedrooms. The exterior walls of this floor are clad in dark slate to better blend with the terrain, with a ramp leading down from the access road to parking in the under croft.
In addition to staff accommodation and a utility area at the southern end of the house, there is a wing of three ensuite bedrooms, set at an angle beneath the pool above.
Receive our daily digest of inspiration, escapism and design stories from around the world direct to your inbox.
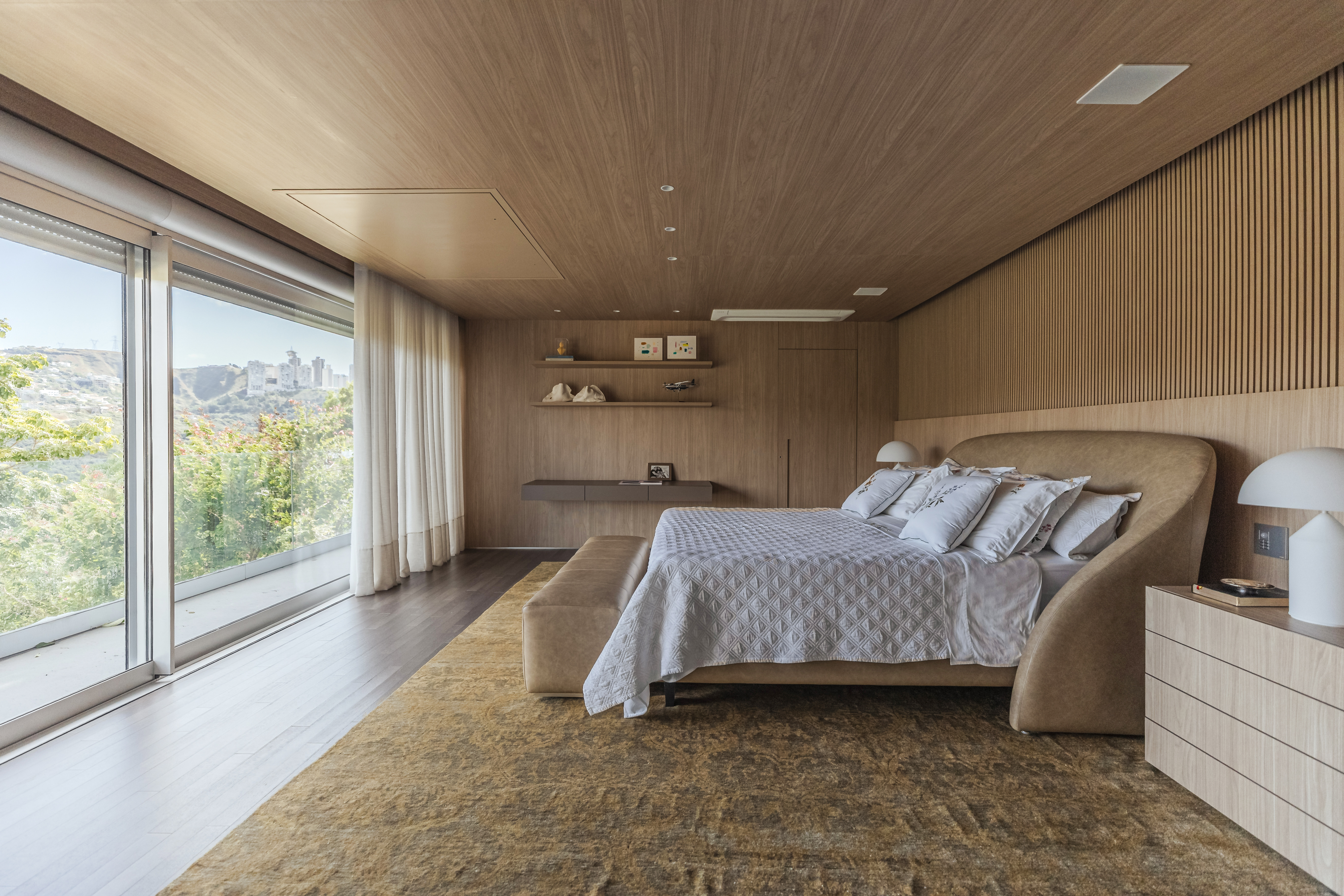
The wood-lined primary bedroom suite
The large primary suite juts out over the hillside at the north end of the site, beneath the main terrace. It has its own full-length balcony as well as a marble clad bathroom and dressing area. It adjoins a gym and private sitting room. On the floor above, there’s also a spa and two kitchens, one dedicated to entertaining.
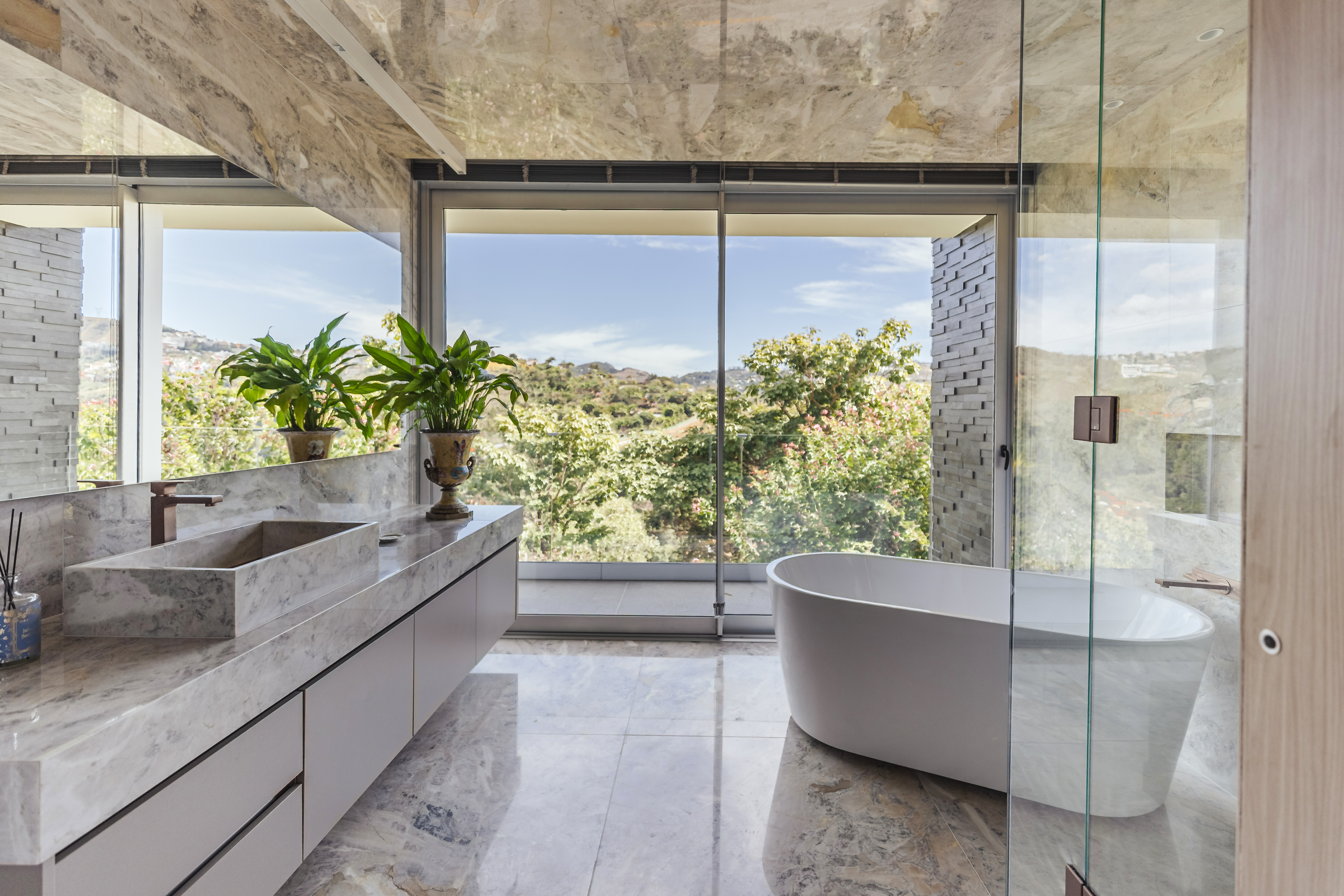
A marble bathroom adjoins the main bedroom
The architects describe the Linho House as a mirror to the life and work of their client. ‘[It is] a light and poetic object resting on the mountain - a silent homage to the art of stitching lives, fabrics, and spaces together,’ they say.
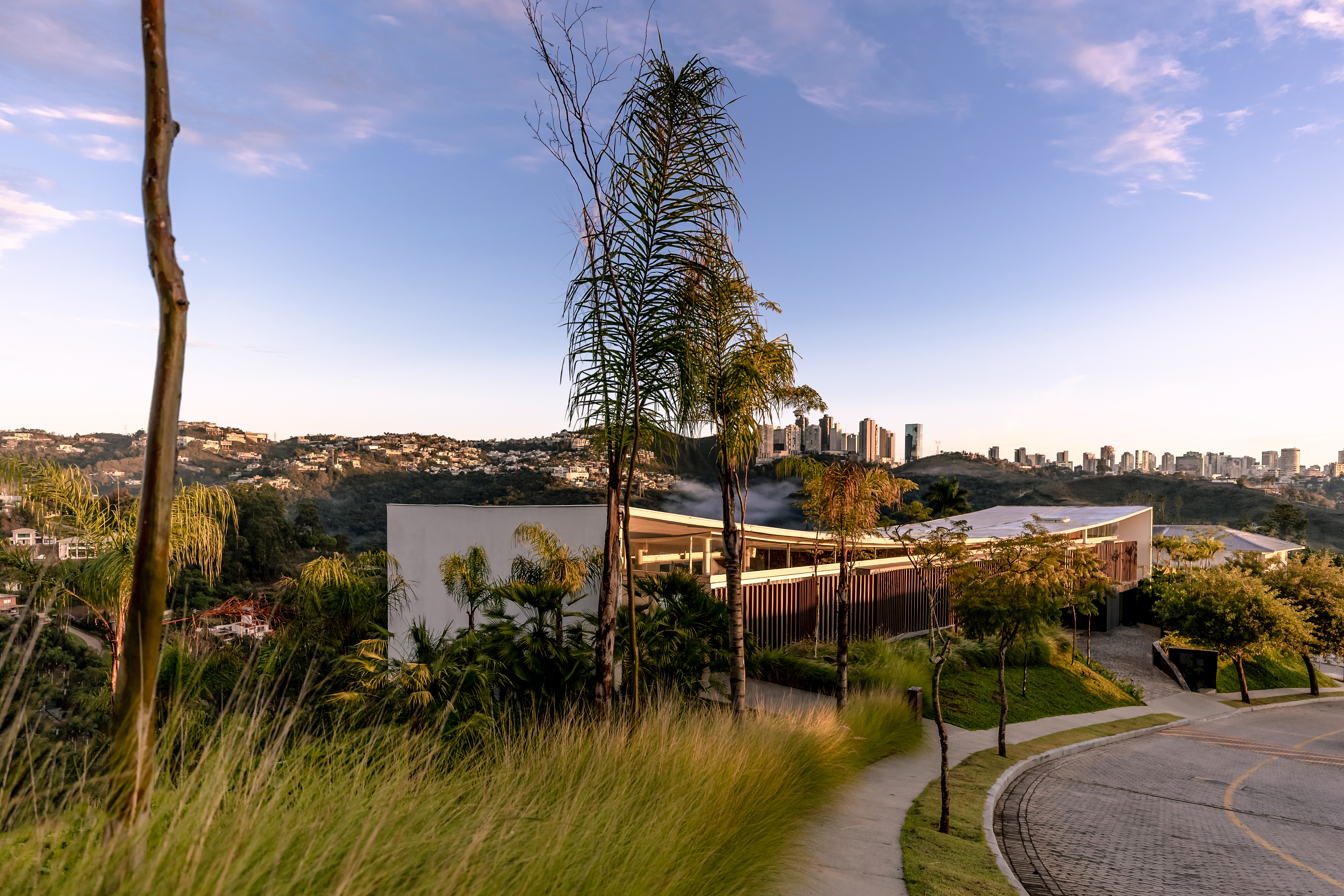
The timber lined street facade of the Linho House by Tetro Arquitetura
Jonathan Bell has written for Wallpaper* magazine since 1999, covering everything from architecture and transport design to books, tech and graphic design. He is now the magazine’s Transport and Technology Editor. Jonathan has written and edited 15 books, including Concept Car Design, 21st Century House, and The New Modern House. He is also the host of Wallpaper’s first podcast.