In Brazil’s Minas Gerais, Casa Koba is an ‘unserious’ house full of freedom and comfort
A relaxed, high-altitude home is Estudio Haa's latest residential project; welcome to Casa Koba, a house designed for comfort and fun
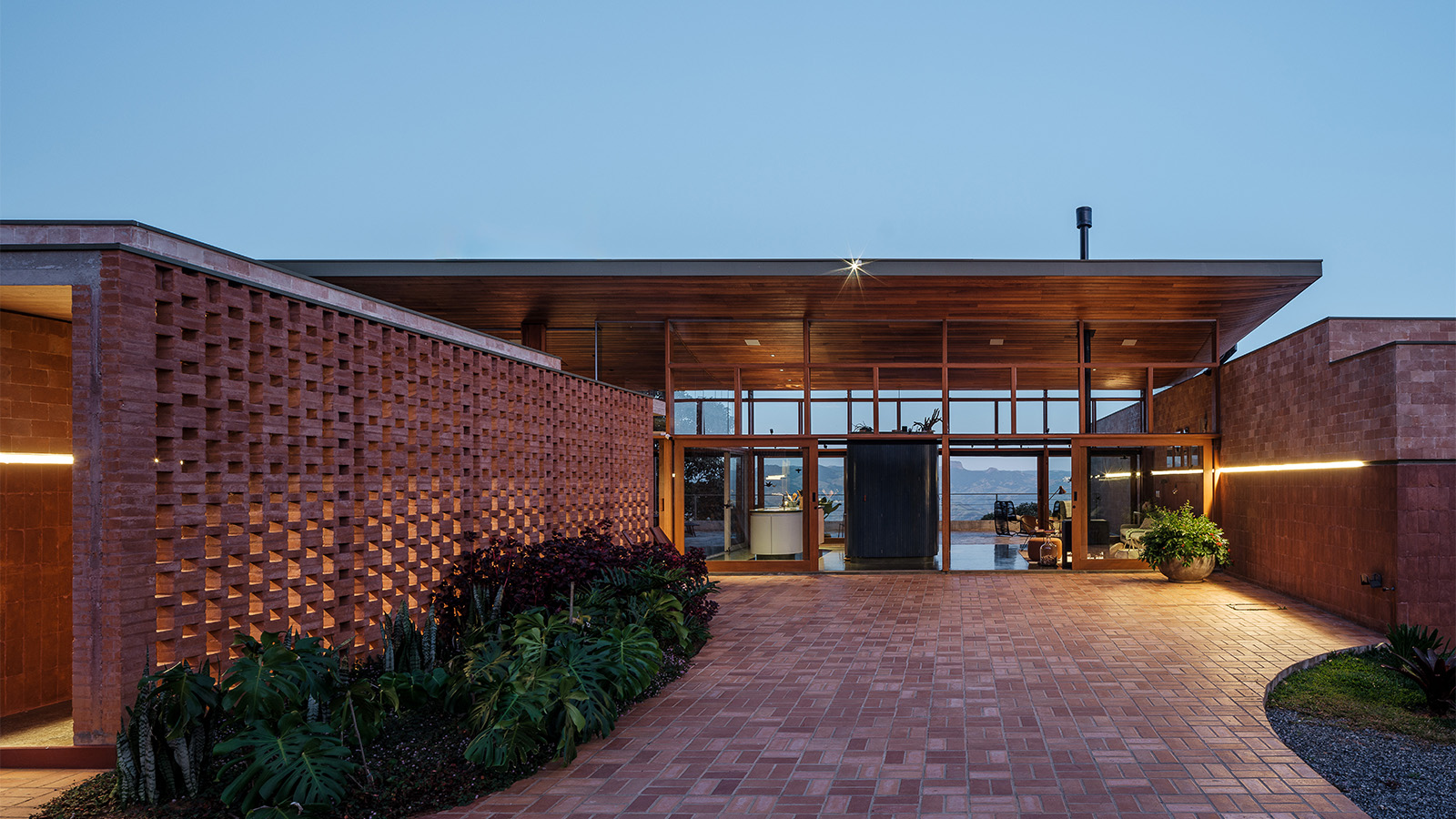
Minas Gerais, the inland state in south-eastern Brazil, is a rich landscape of colonial-era towns full of cobblestone streets and baroque churches. Located in this area's south is the municipality of Gonçalves, where the brand-new Casa Koba can be found. This part of the country is known for its cold, high-altitude climate, an environment with which the home's authors, architecture practice Estudio Haa, are familiar, having developed several projects in the region.
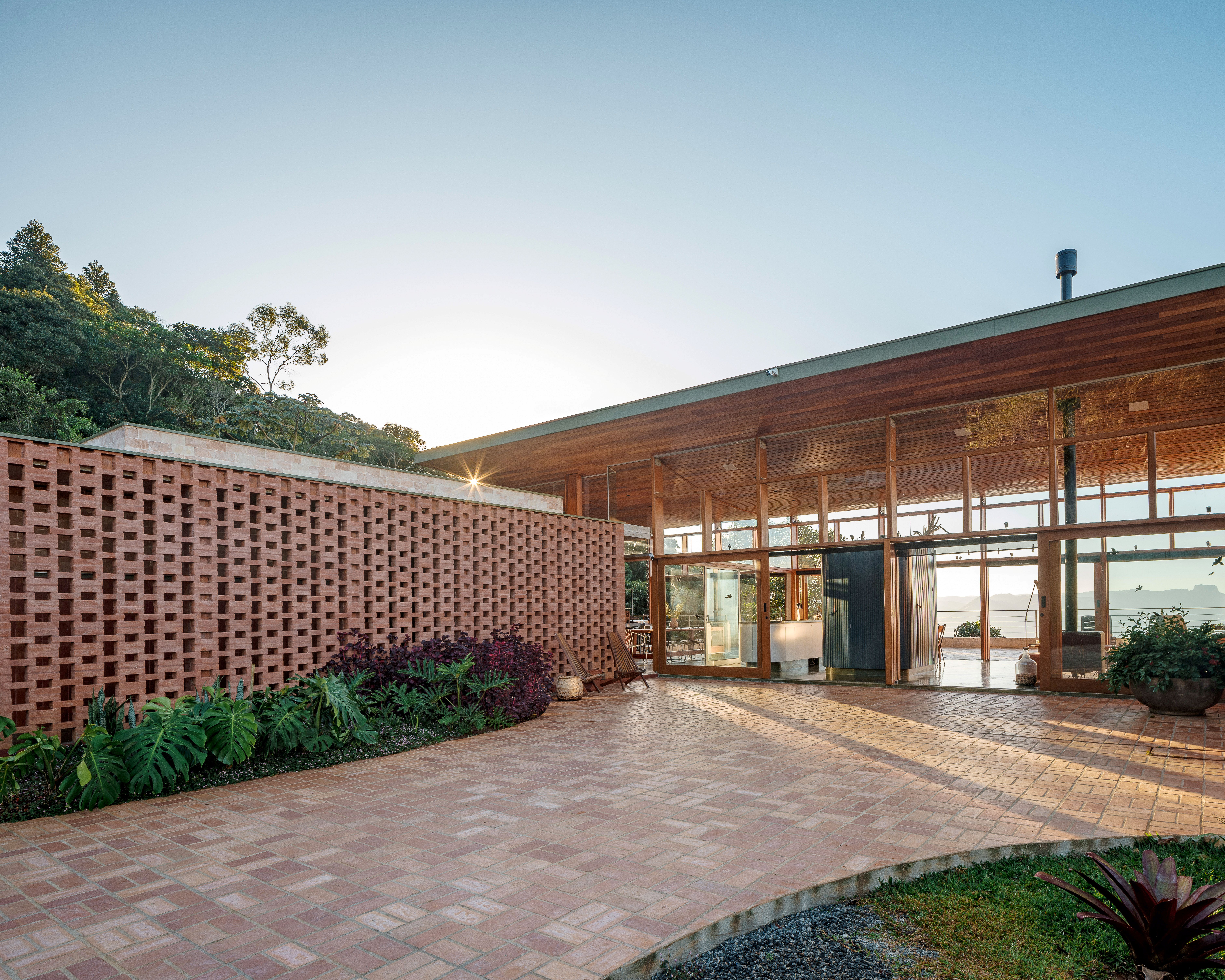
Tour Casa Koba in Minas Gerais, by Estudio Haa
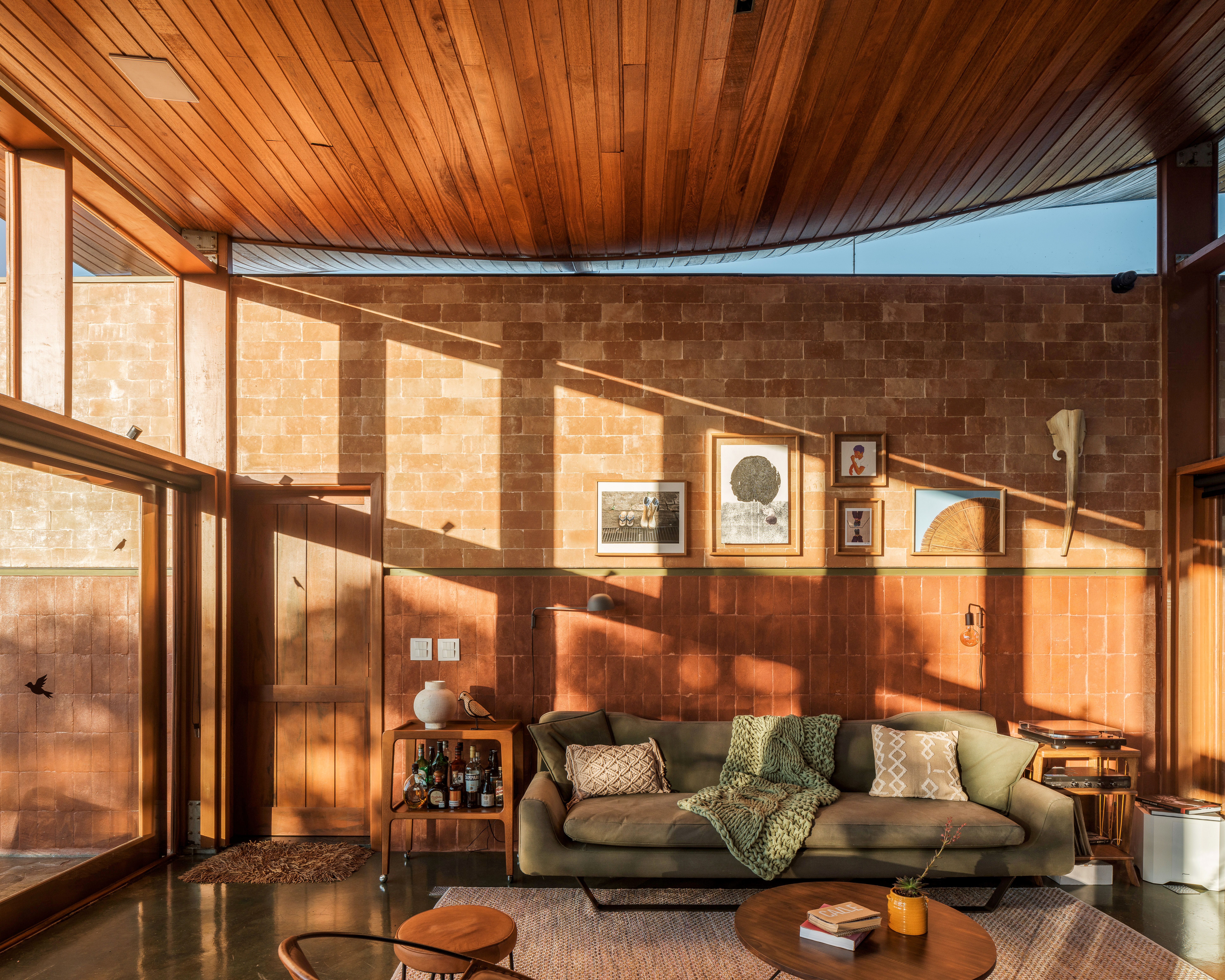
This is the firm's most recent project, located 1,450m above sea level, has a steep slope and covers an area of 3.7 hectares. ‘The client envisioned a terracotta brick house that didn’t feel prefabricated,’ says studio co-founder Homã Alvico. ‘To achieve this, I researched many constructions from North Africa made of earth and ceramics. We aimed for a very natural and primitive materiality, working almost exclusively with ceramic and wood.’
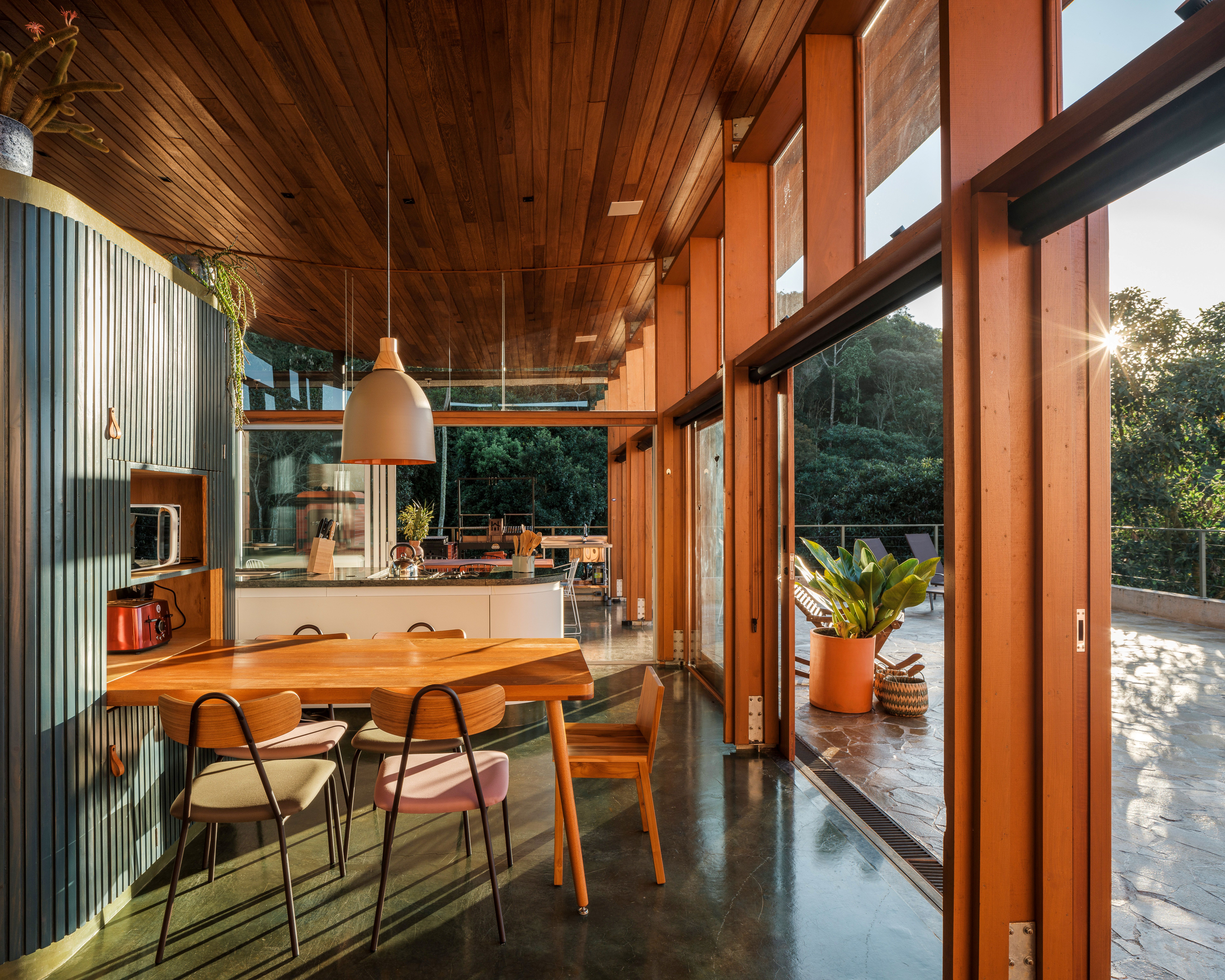
To make the project happen, Estudio Haa decided to work with local contractors who lived in the same neighbourhood as the construction site and were familiar with the terrain's difficulties. ‘The site itself posed the greatest challenge,’ said Alvico. ‘It’s a steep plot with southern exposure. To the north, a nearby mountain blocks both sunlight and views, while to the south, we have a sweeping panorama of the mountains, with Pedra do Baú as a highlight.
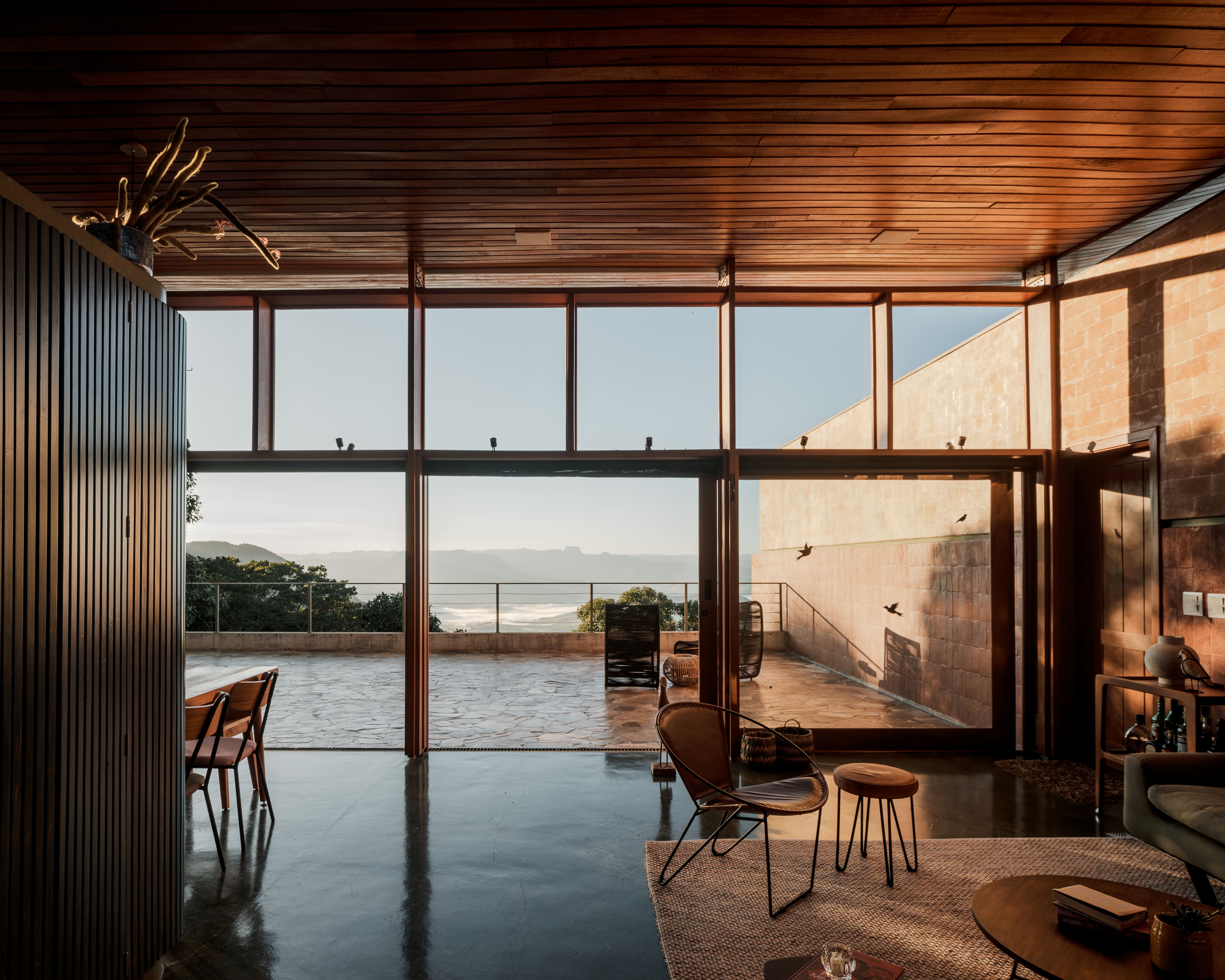
‘In our latitude, north-facing openings are crucial for sunlight, especially during winter, since the south receives little to no sun in the colder months. Creating those northern openings was essential for thermal comfort. Beyond solar orientation, the challenge was to organise the programme so that the entire house could function on a single level, maintaining flat zones and smooth indoor-outdoor transitions on a very sloped terrain.’
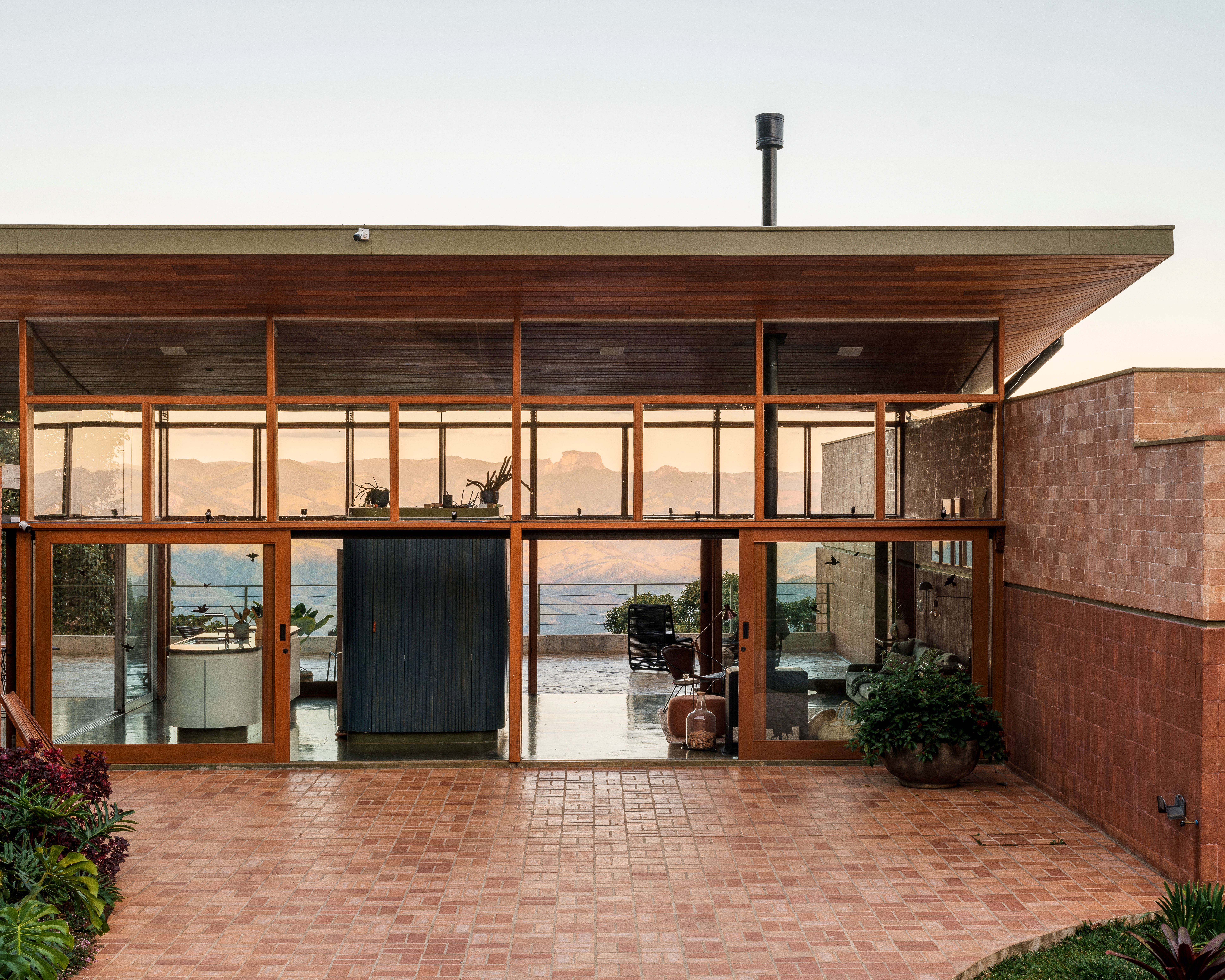
Working with this in mind, the house was crafted on a wooden plane as a series of 'blocks'. As a result, Casa Koba's layout was divided into four functional spaces. The first section served as the family’s private areas: the primary bedroom suite, TV room, and children's room.
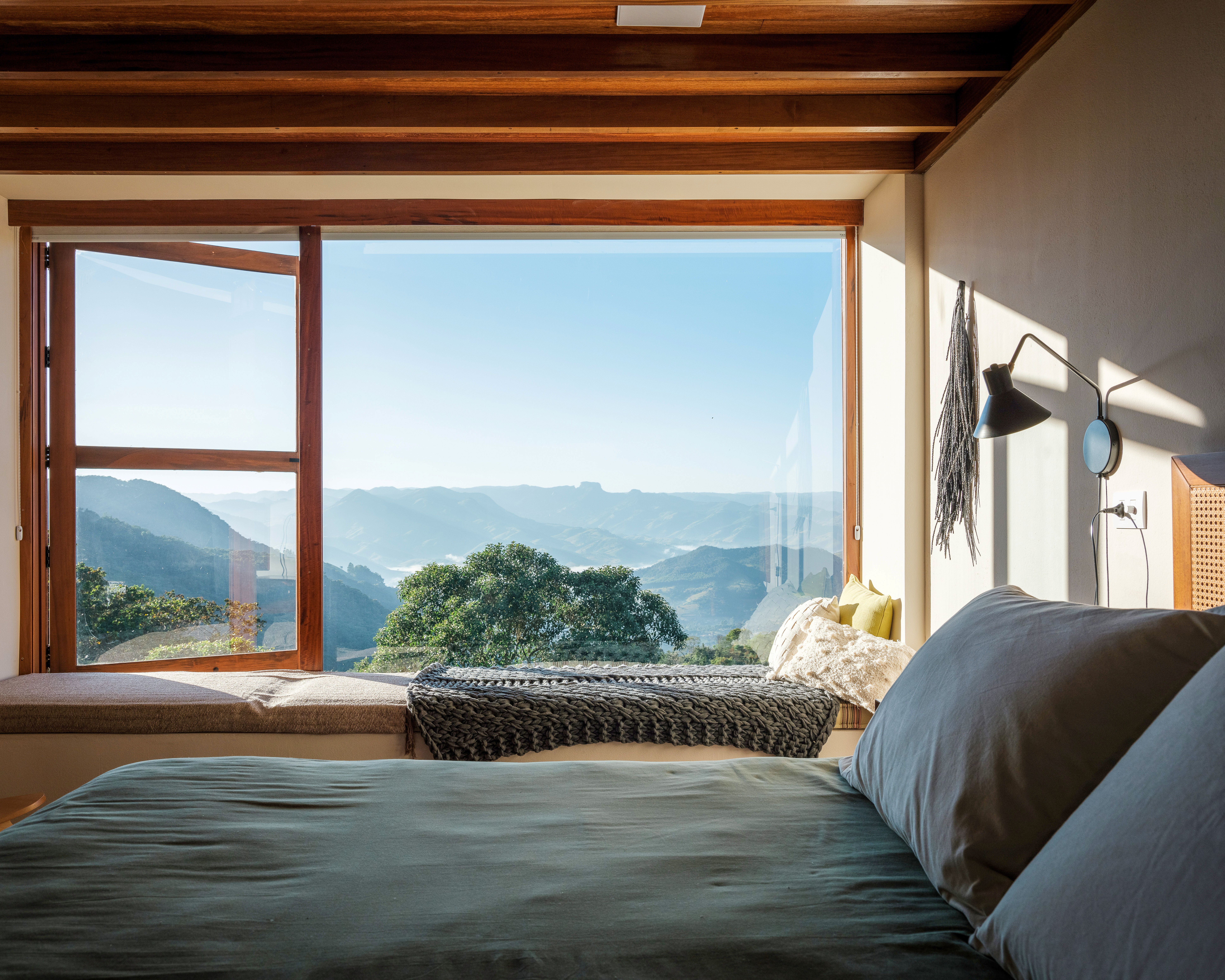
The second section is reserved for guest suites, while the third connects to all other spaces through a light and airy living area that blends indoor and outdoor lifestyles. The fourth area is located on the lower level and comprises a garage, storage room, wine cellar, and gym.
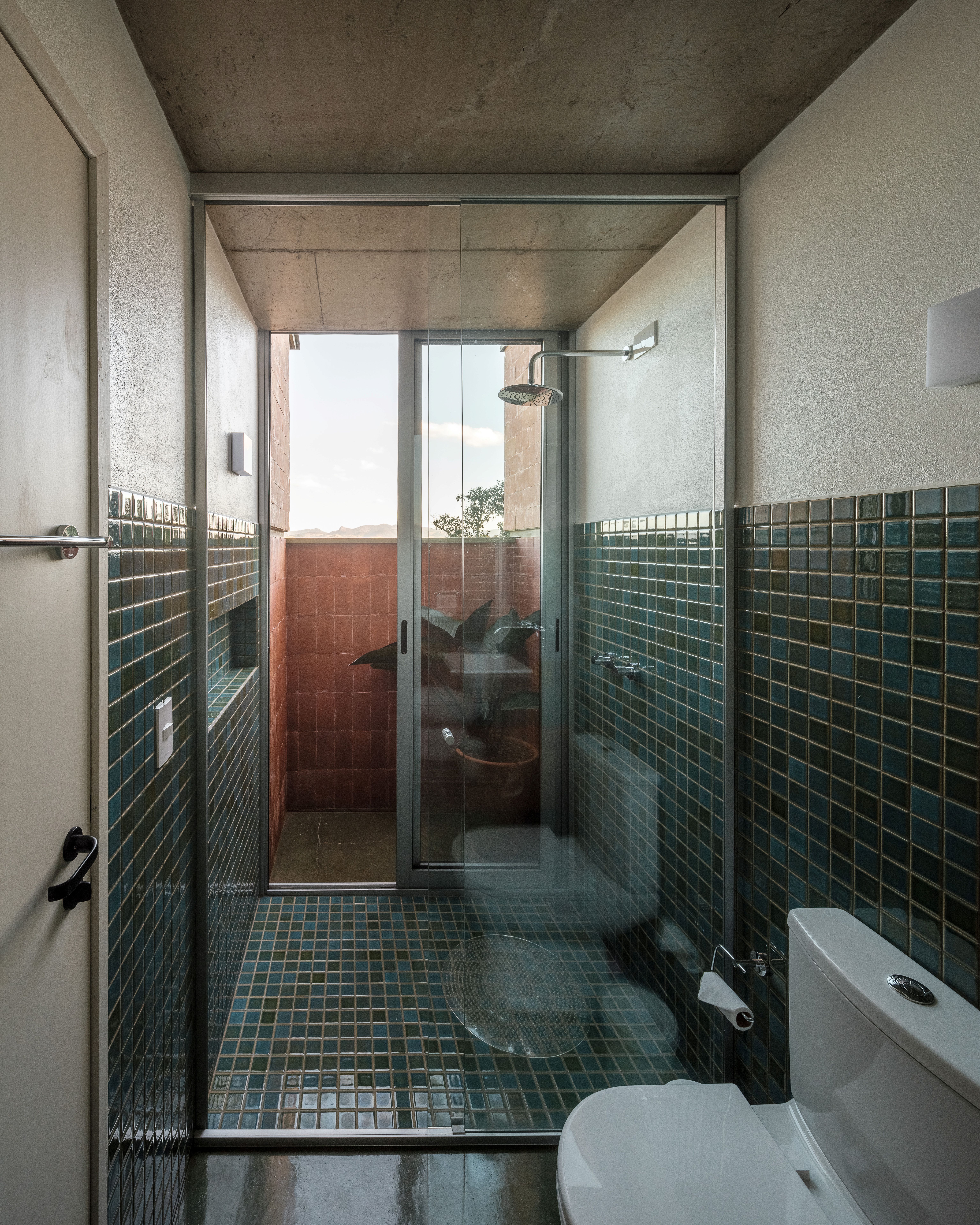
‘The social area and its roof are one of my favourite parts of the home,’ Alvico told Wallpaper*. ‘I love its lightness and transparency – the way northern light filters through the curved ceiling creates a soft, ever-changing glow. The space feels open and light, yet warm and embracing, thanks to the material palette and its relationship with the landscape.
Receive our daily digest of inspiration, escapism and design stories from around the world direct to your inbox.
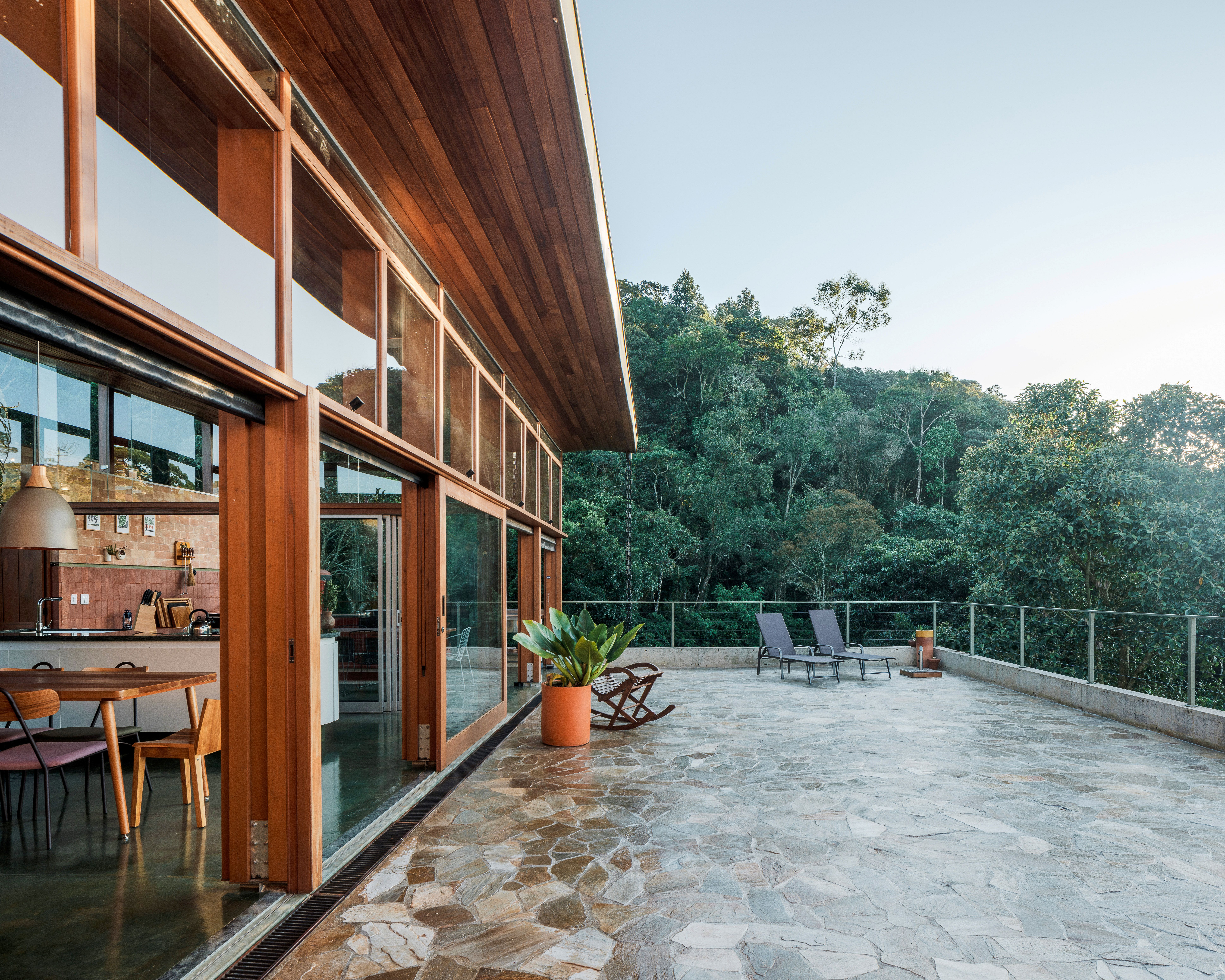
‘I also have a particular affection for the guest bathroom section. It’s compact and highly functional, but it was designed to feel like you’re showering in the middle of the forest. A small internal dry garden offers a visual connection to the outside while preserving privacy.’

The space offers a constant connection to the outdoors, allowing for a deep sense of informality and ease, as Alvico says: ‘This is not a “serious” house – it was designed to foster sociability and close human interactions. It’s meant to be lived in, not just seen. The space doesn’t impose rules; it invites freedom and comfort.’
Tianna Williams is Wallpaper’s staff writer. When she isn’t writing extensively across varying content pillars, ranging from design and architecture to travel and art, she also helps put together the daily newsletter. She enjoys speaking to emerging artists, designers and architects, writing about gorgeously designed houses and restaurants, and day-dreaming about her next travel destination.
-
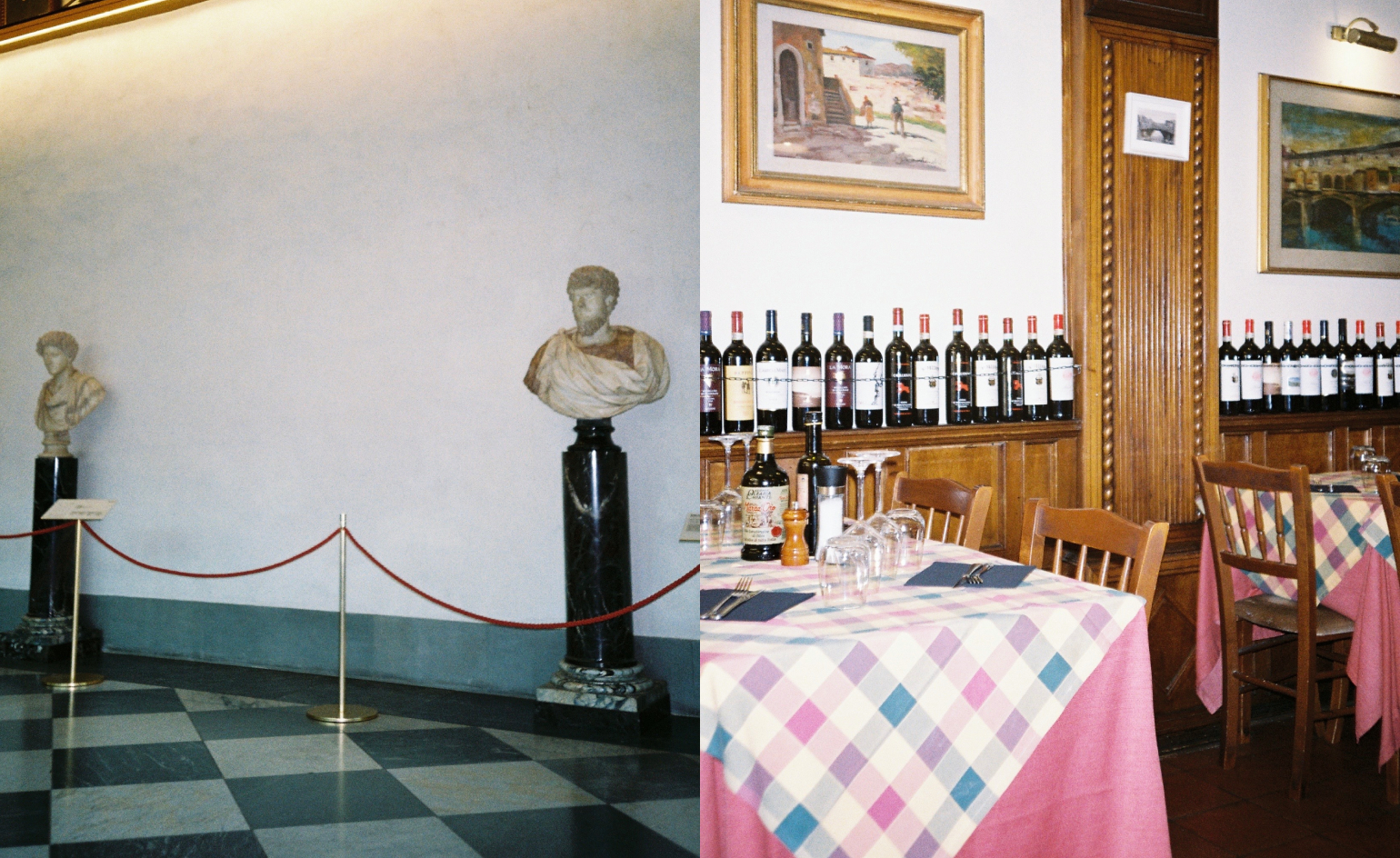 A local’s guide to Florence: 9 unmissable haunts
A local’s guide to Florence: 9 unmissable hauntsOur contributing editor Nick Vinson spends half the year in Florence. Here, he takes us on a tour of his don’t-miss diversions
-
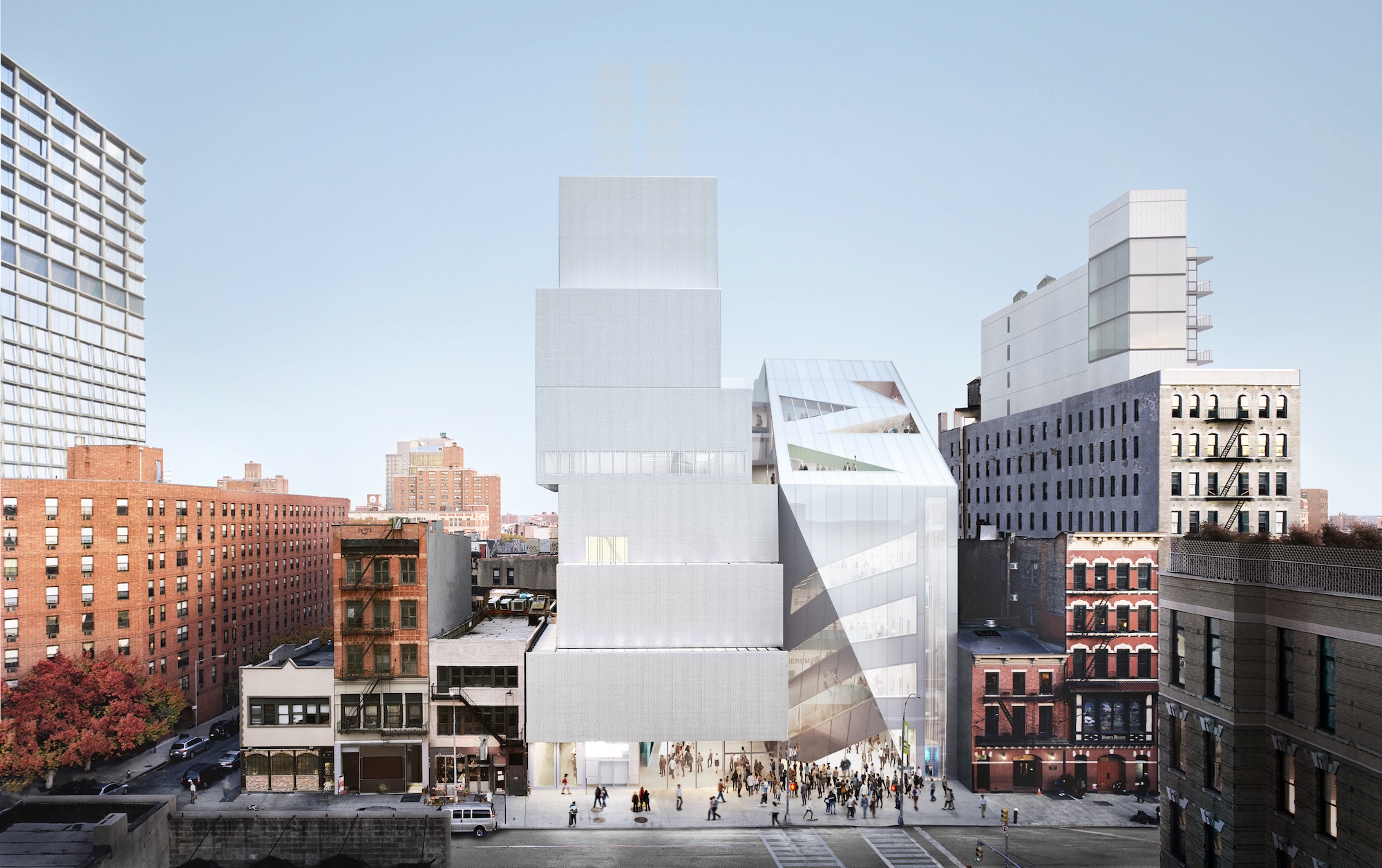 The New Museum finally has an opening date for its OMA-designed expansion
The New Museum finally has an opening date for its OMA-designed expansionThe pioneering art museum is set to open 21 March 2026. Here's what to expect
-
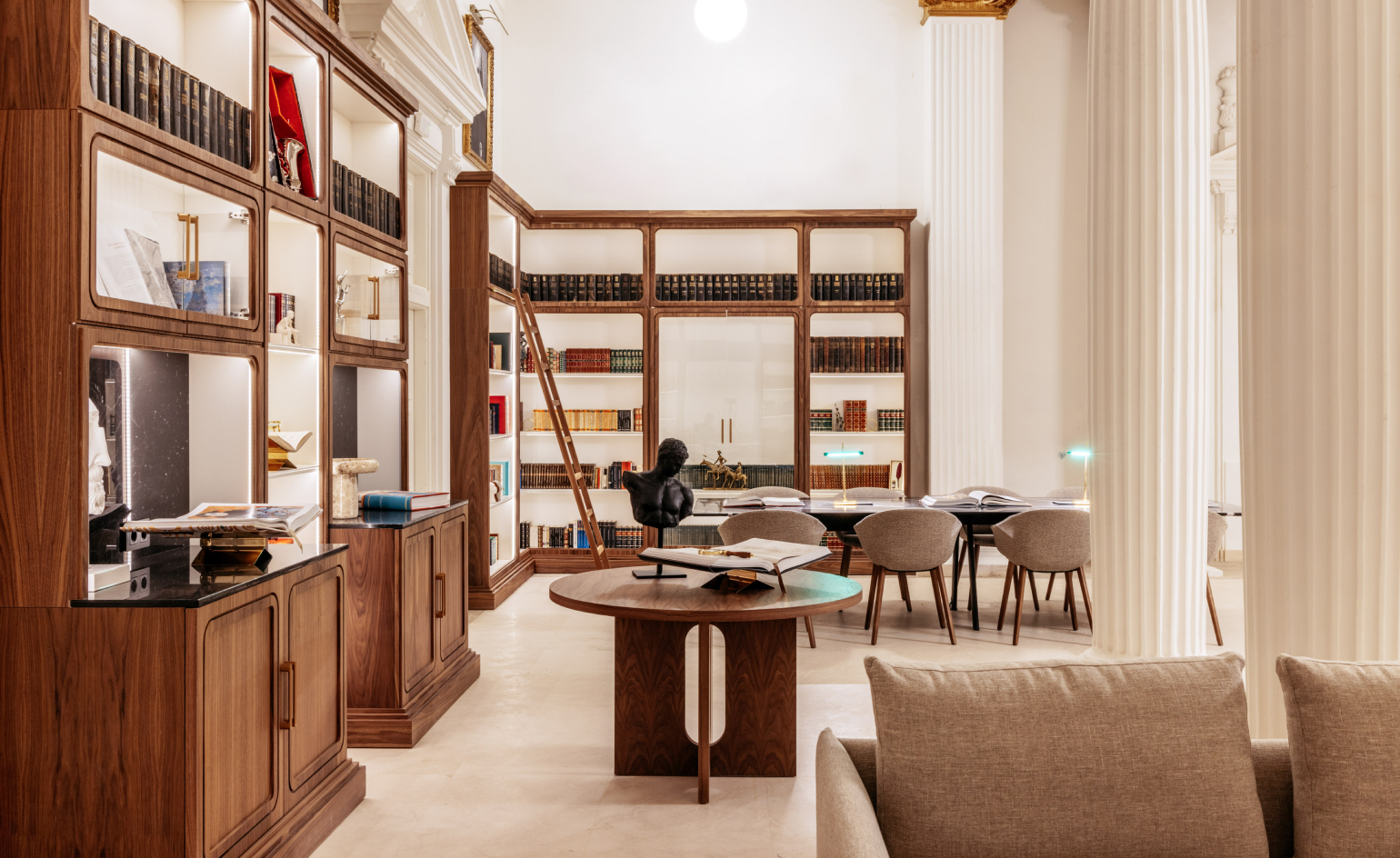 This bijou hotel in Madrid doubles as a cultural hub
This bijou hotel in Madrid doubles as a cultural hubCasa de las Artes is located within the Spanish capital’s ‘Art Triangle’. Designed by ASAH Studio, it offers the warmth and intellect of one of the many neighbouring museums
-
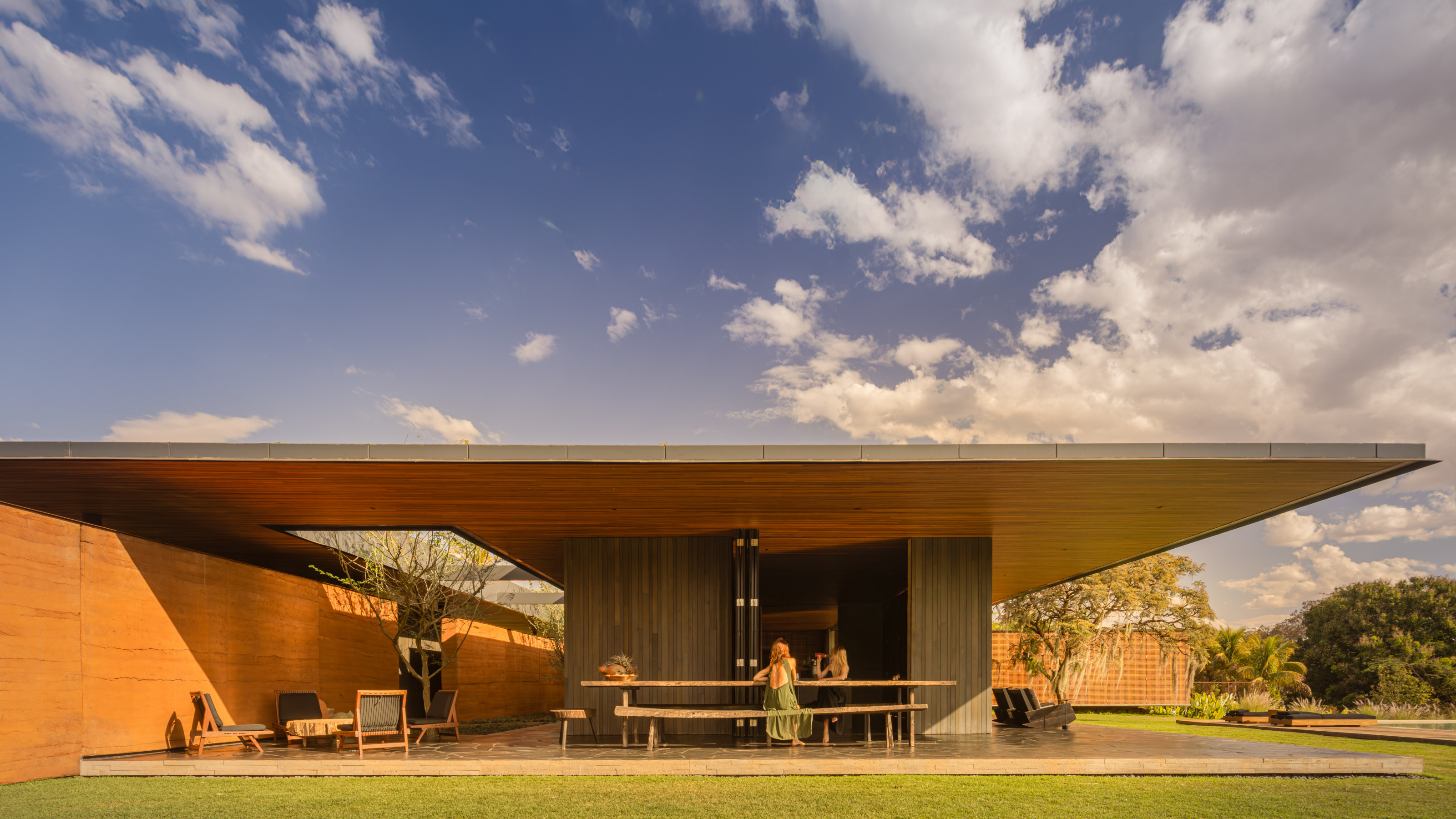 A spectacular new Brazilian house in Triângulo Mineiro revels in the luxury of space
A spectacular new Brazilian house in Triângulo Mineiro revels in the luxury of spaceCasa Muxarabi takes its name from the lattice walls that create ever-changing patterns of light across its generously scaled interiors
-
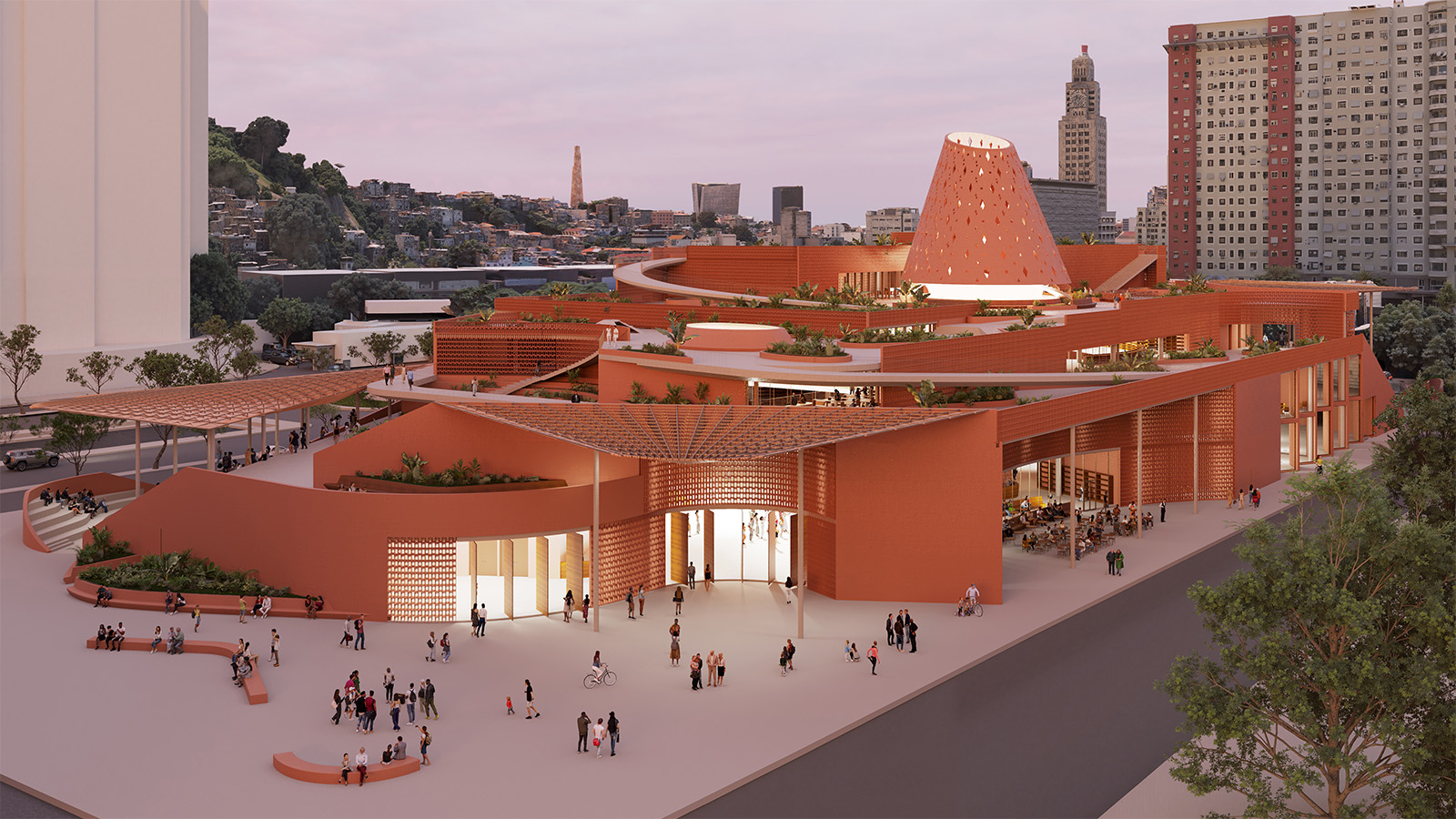 An exclusive look at Francis Kéré’s new library in Rio de Janeiro, the architect’s first project in South America
An exclusive look at Francis Kéré’s new library in Rio de Janeiro, the architect’s first project in South AmericaBiblioteca dos Saberes (The House of Wisdom) by Kéré Architecture is inspired by the 'tree of knowledge', and acts as a meeting point for different communities
-
 A Brasília apartment harnesses the power of optical illusion
A Brasília apartment harnesses the power of optical illusionCoDa Arquitetura’s Moiré apartment in the Brazilian capital uses smart materials to create visual contrast and an artful welcome
-
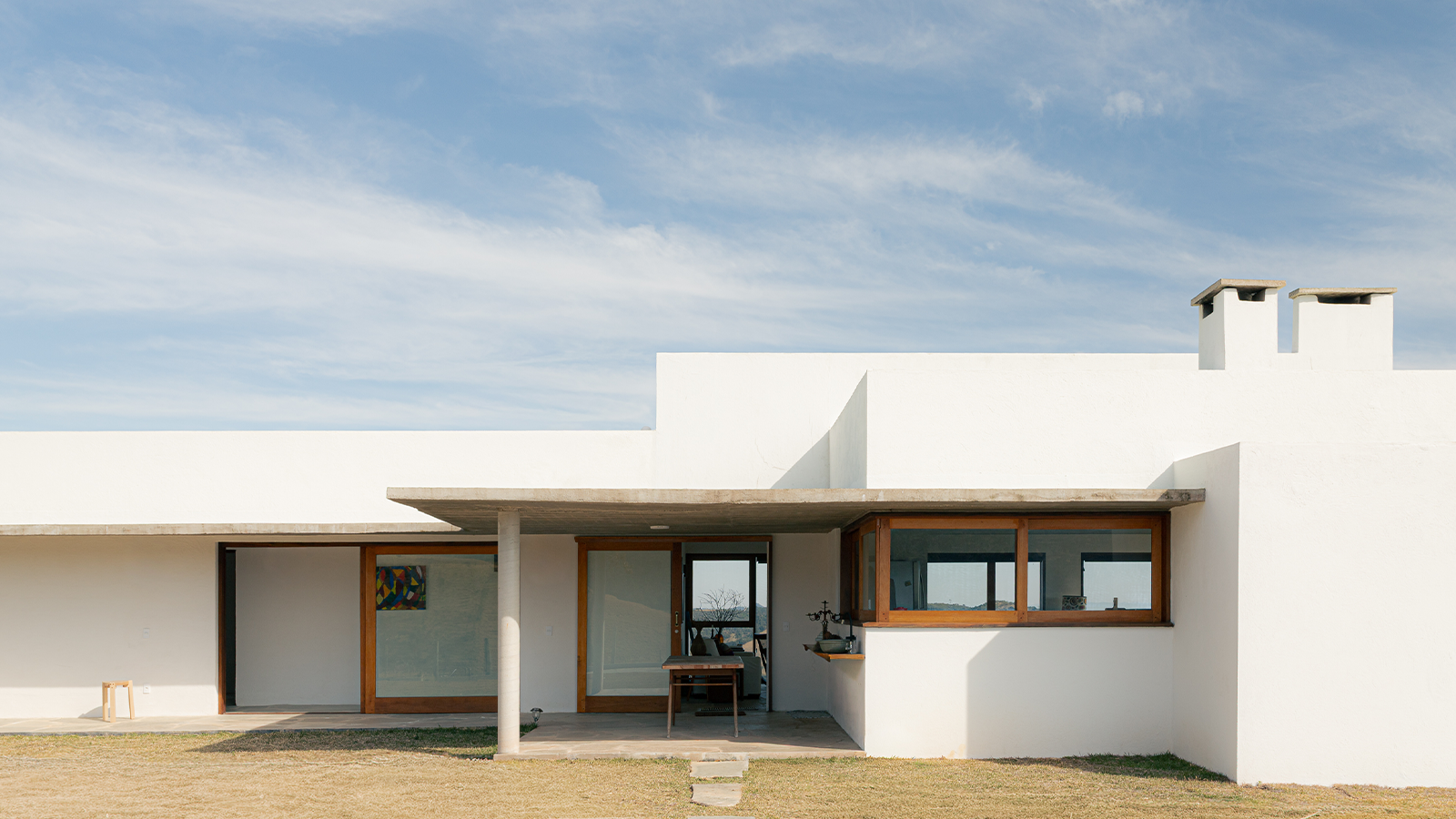 Inspired by farmhouses, a Cunha residence unites cosy charm with contemporary Brazilian living
Inspired by farmhouses, a Cunha residence unites cosy charm with contemporary Brazilian livingWhen designing this home in Cunha, upstate São Paulo, architect Roberto Brotero wanted the structure to become 'part of the mountains, without disappearing into them'
-
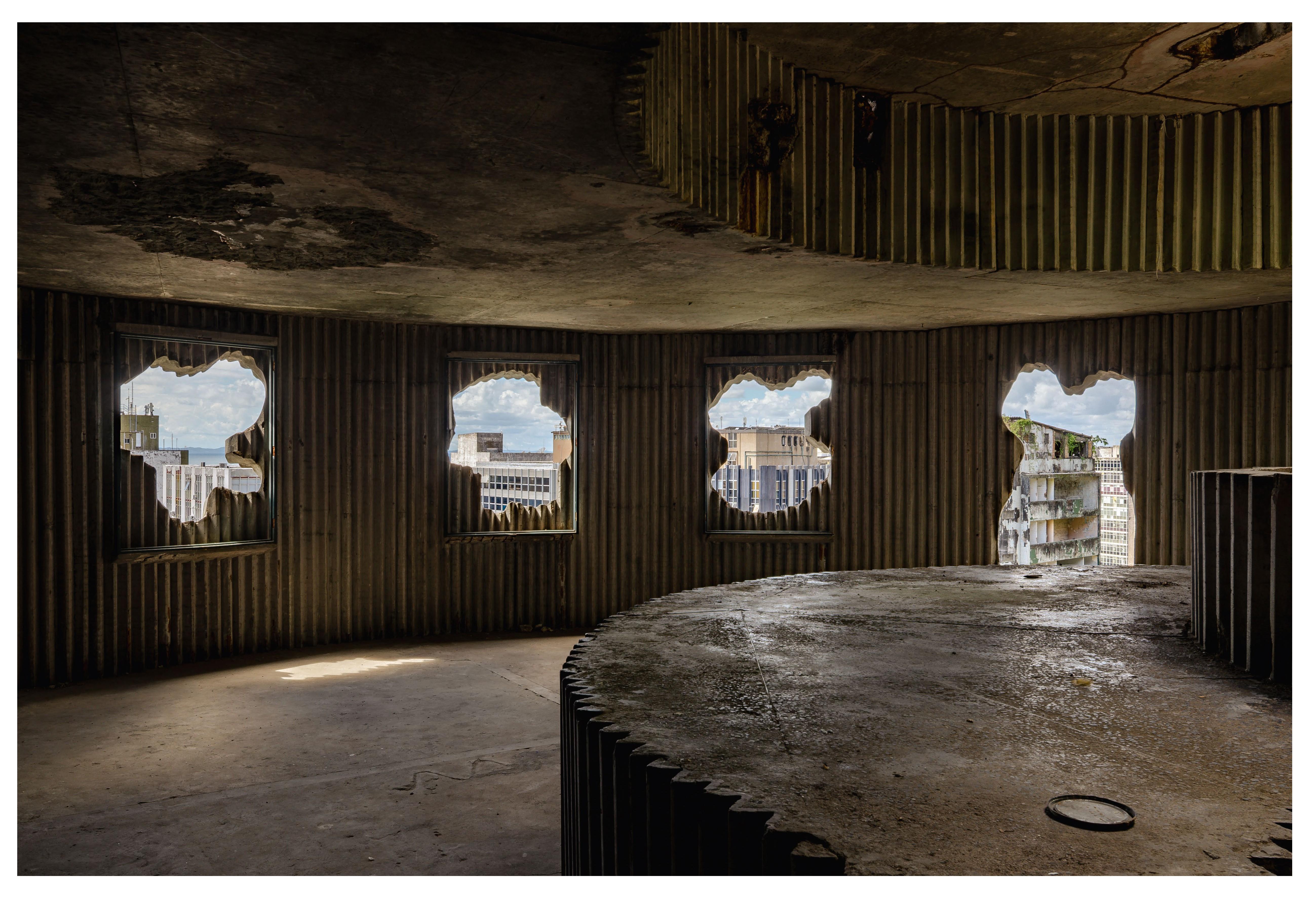 Arts institution Pivô breathes new life into neglected Lina Bo Bardi building in Bahia
Arts institution Pivô breathes new life into neglected Lina Bo Bardi building in BahiaNon-profit cultural institution Pivô is reactivating a Lina Bo Bardi landmark in Salvador da Bahia in a bid to foster artistic dialogue and community engagement
-
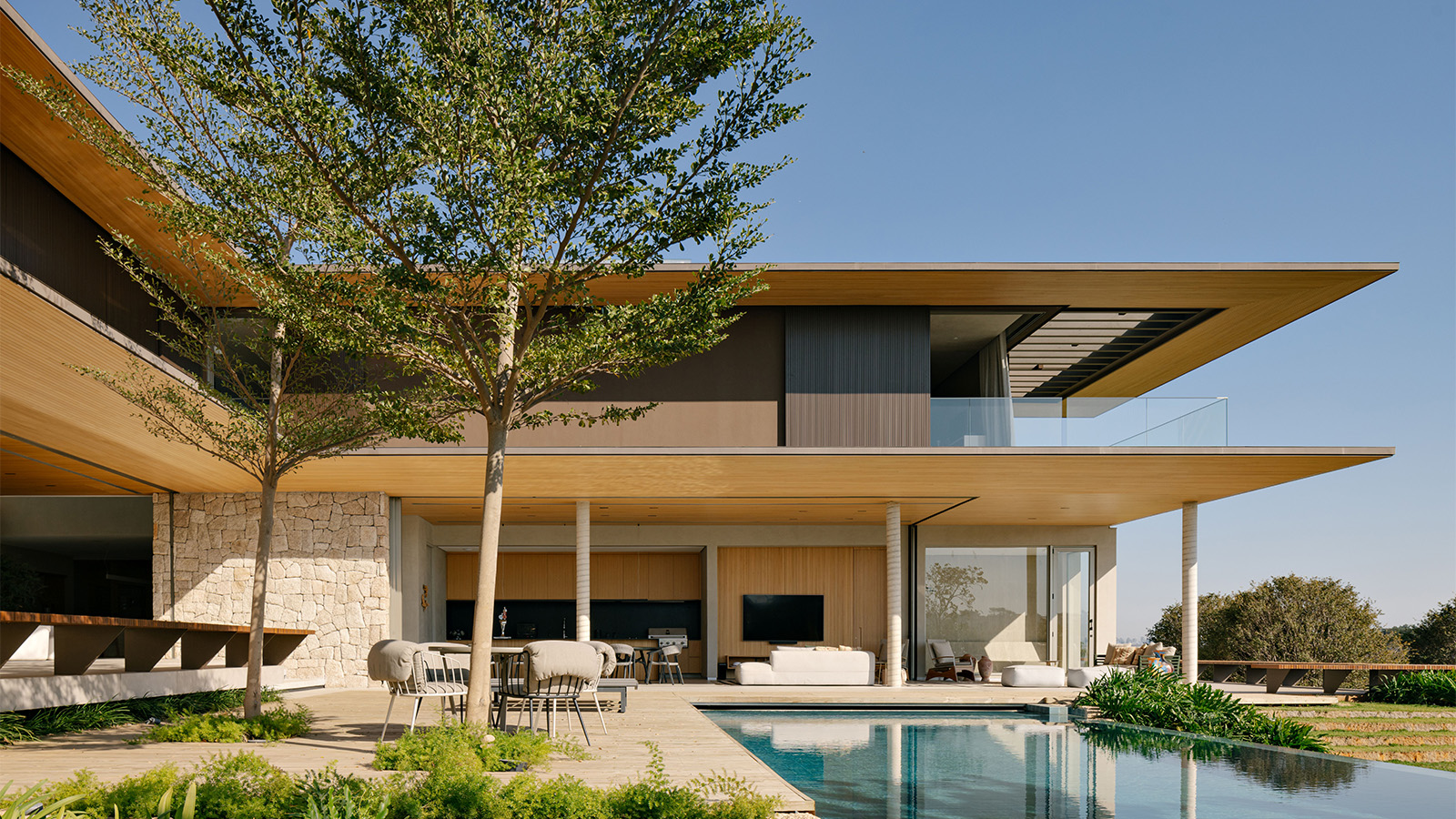 Tropical gardens envelop this contemporary Brazilian home in São Paulo state
Tropical gardens envelop this contemporary Brazilian home in São Paulo stateIn the suburbs of Itupeva, Serena House by architects Padovani acts as a countryside refuge from the rush of city living
-
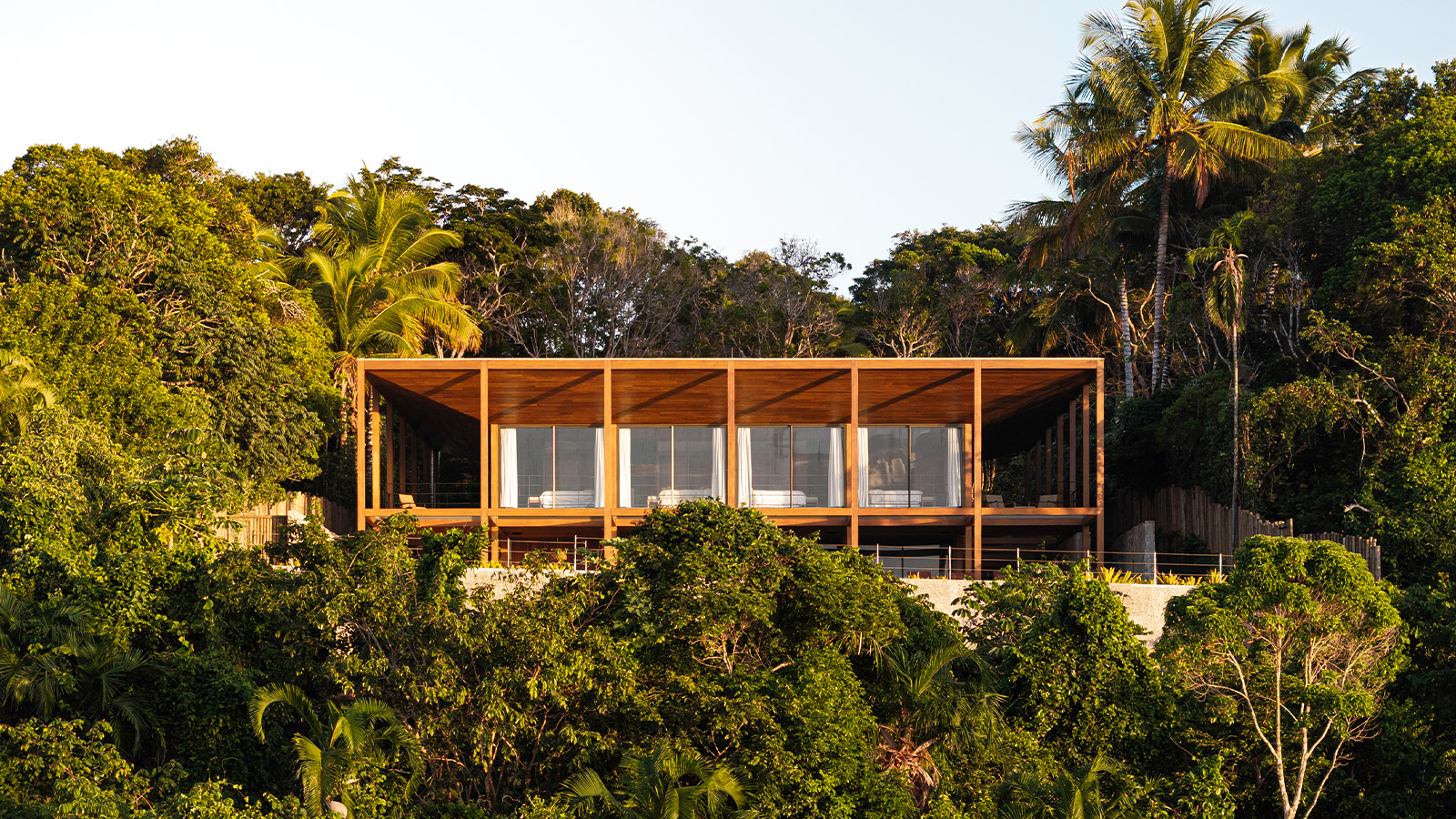 Itapororoca House blends seamlessly with Brazil’s lush coastal landscape
Itapororoca House blends seamlessly with Brazil’s lush coastal landscapeDesigned by Bloco Arquitetos, Itapororoca House is a treetop residence in Bahia, Brazil, offering a large wrap-around veranda to invite nature in
-
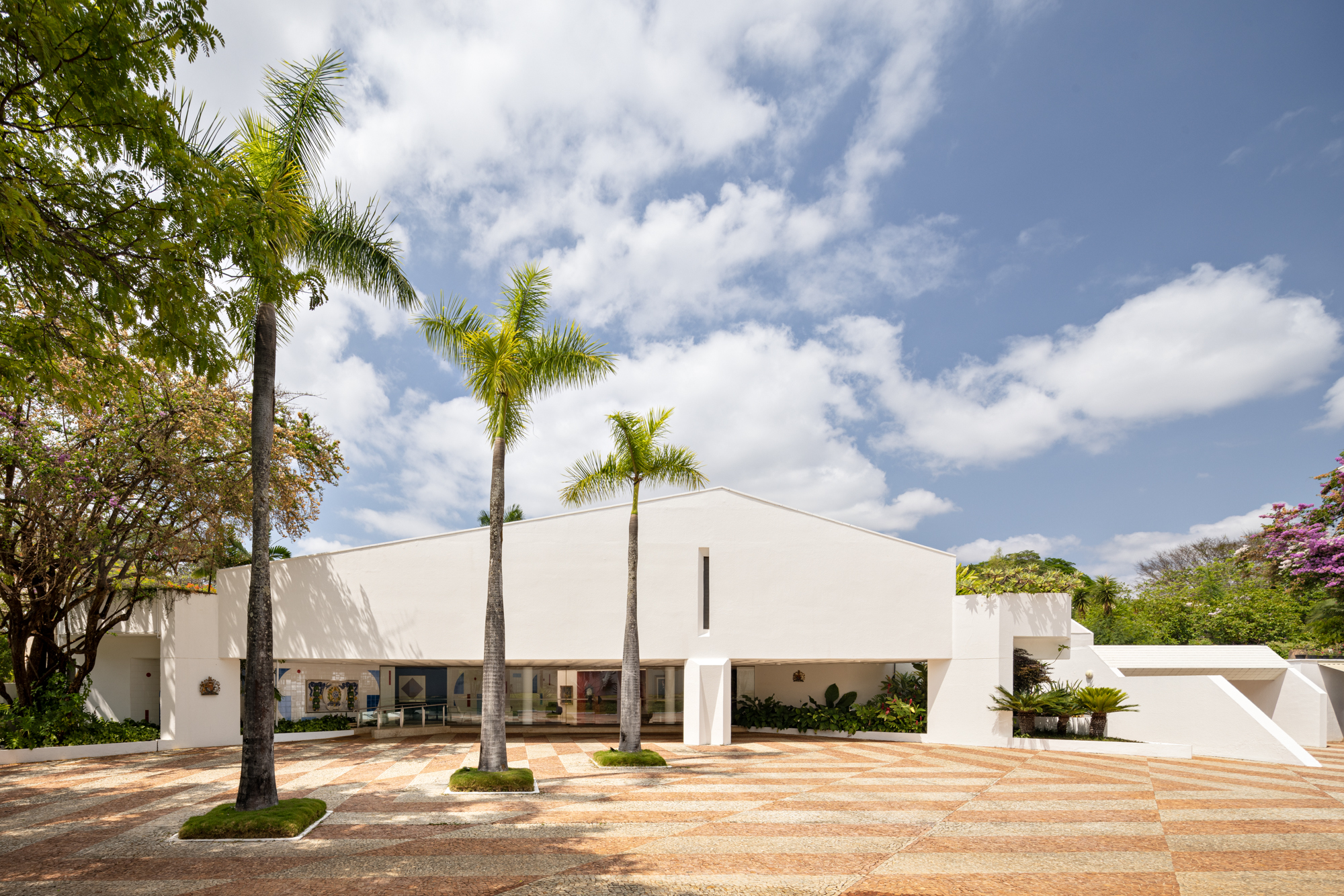 A postmodernist home reborn: we tour the British embassy in Brazil
A postmodernist home reborn: we tour the British embassy in BrazilWe tour the British Embassy in Brazil after its thorough renovation by Hersen Mendes Arquitetura, which breathes new life into a postmodernist structure within the country's famous modernist capital