Inspired by 1970s Brazilian brutalism, Arches House is rich in colour and expression
Arkitito Arquitetura blends Brazilian brutalism with fresh colours, bringing warmth and energy into a renovated family home in São Paulo
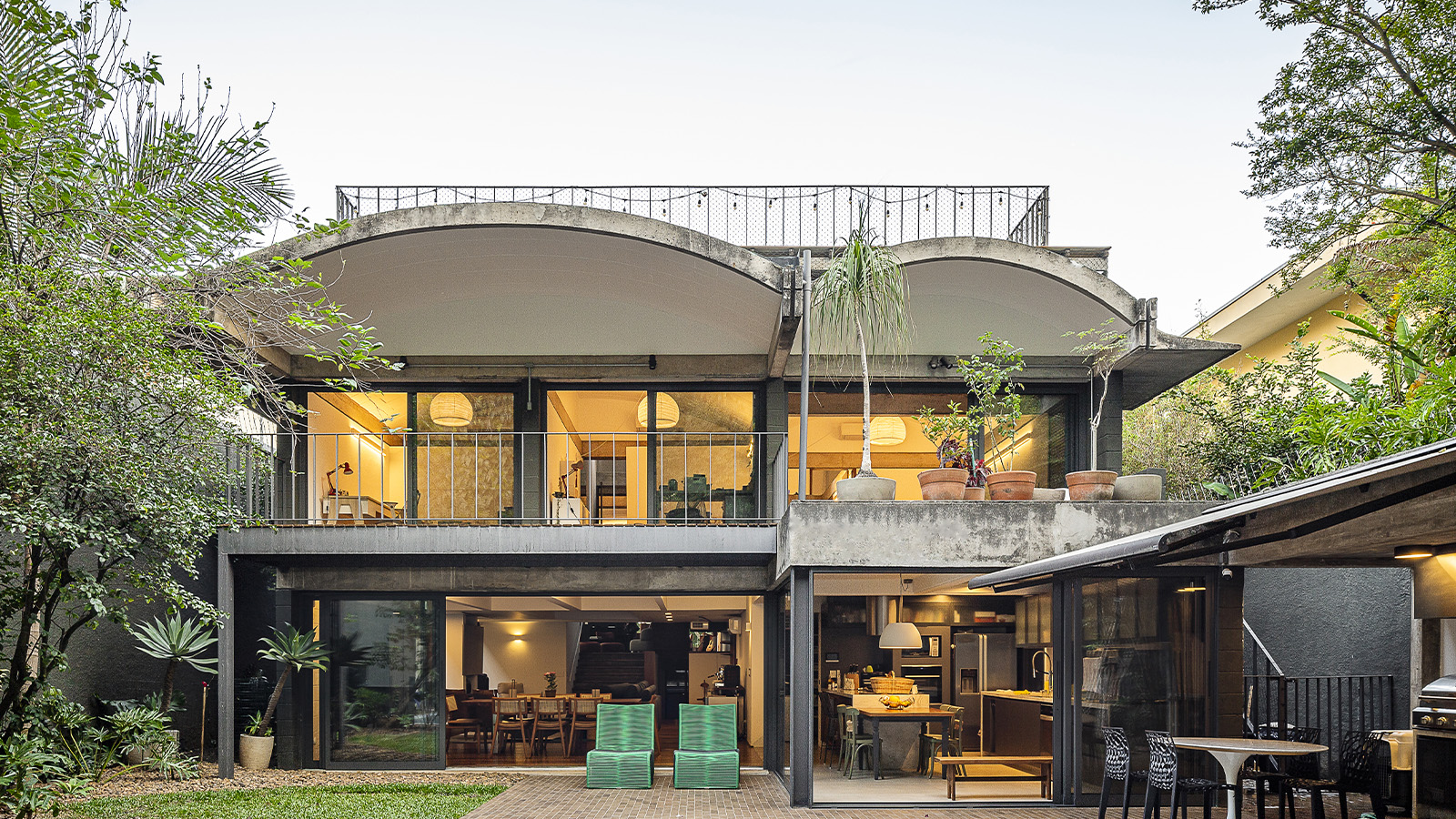
Receive our daily digest of inspiration, escapism and design stories from around the world direct to your inbox.
You are now subscribed
Your newsletter sign-up was successful
Want to add more newsletters?

Daily (Mon-Sun)
Daily Digest
Sign up for global news and reviews, a Wallpaper* take on architecture, design, art & culture, fashion & beauty, travel, tech, watches & jewellery and more.

Monthly, coming soon
The Rundown
A design-minded take on the world of style from Wallpaper* fashion features editor Jack Moss, from global runway shows to insider news and emerging trends.

Monthly, coming soon
The Design File
A closer look at the people and places shaping design, from inspiring interiors to exceptional products, in an expert edit by Wallpaper* global design director Hugo Macdonald.
Mixing Brazilian brutalism, contemporary sensibilities and views of the native treetop canopy, Arches House is located near Pôr-do-Sol Square in the Alto de Pinheiros neighbourhood of São Paulo. The new home's intriguing geometric roofs are partnered with exposed concrete and structural elements, all of which nod to the building's origins in brutalist architecture. The project was designed and renovated by Arkitito Arquitetura, which stayed true to the building's roots while giving it a refresh following the clients’ 21st-century needs.
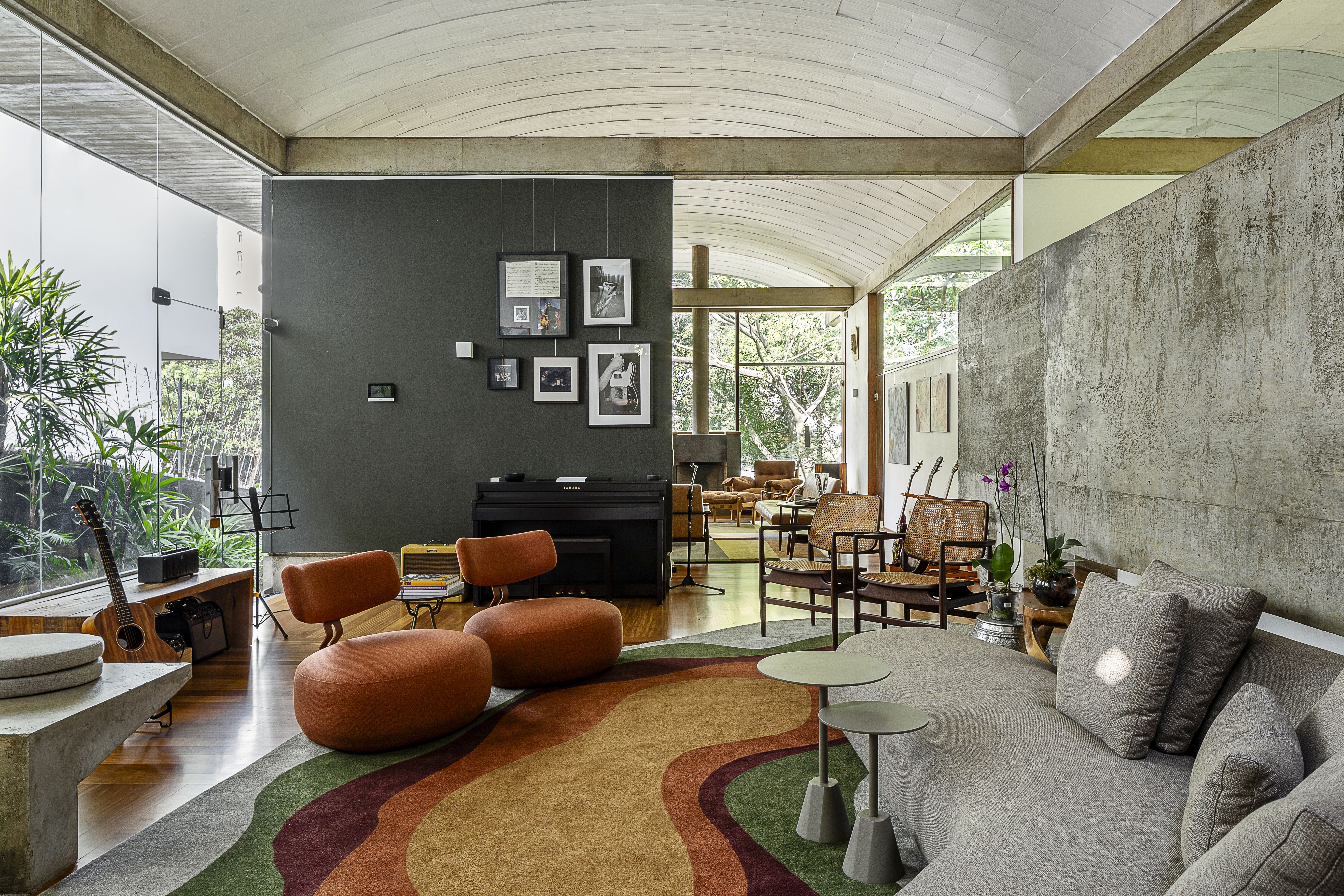
Inside Arches House and its Brazilian brutalism roots
The Brazilian architecture firm worked closely with its clients, a couple with two daughters and a dog. The family had recently acquired the house, which was originally designed by Brazilian modernist architecture proponent Ennes Silveira Melo and completed in the 1970s.
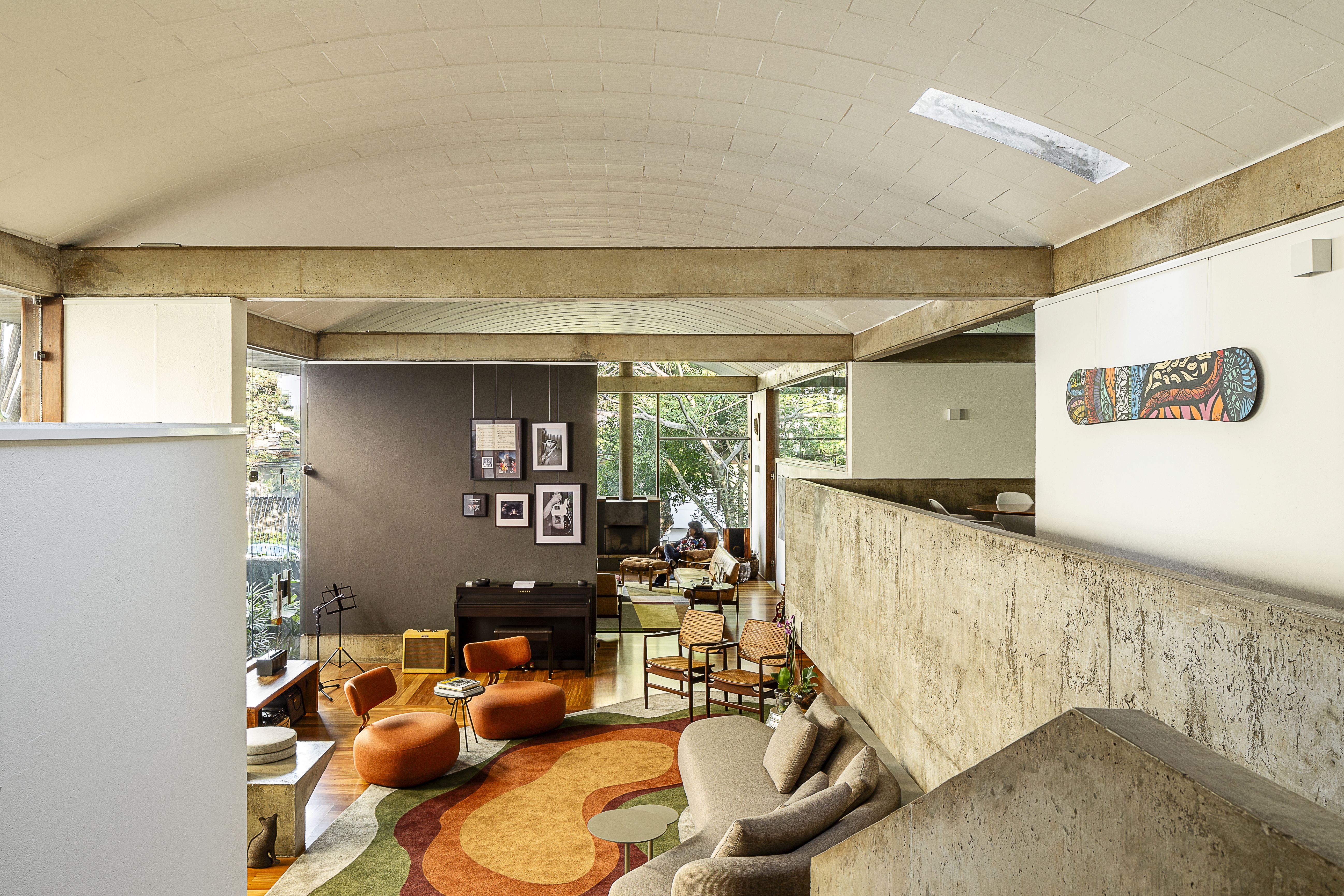
‘Considering this was a renovation project of a house originally designed with bold architectural expression – where the exposed structure itself serves as the primary form, closely aligned with Brazilian brutalist architecture of the 1970s – our main inspiration was the original architecture itself,’ say studio co-founders, Chantal Ficarelli and Tito Ficarelli.
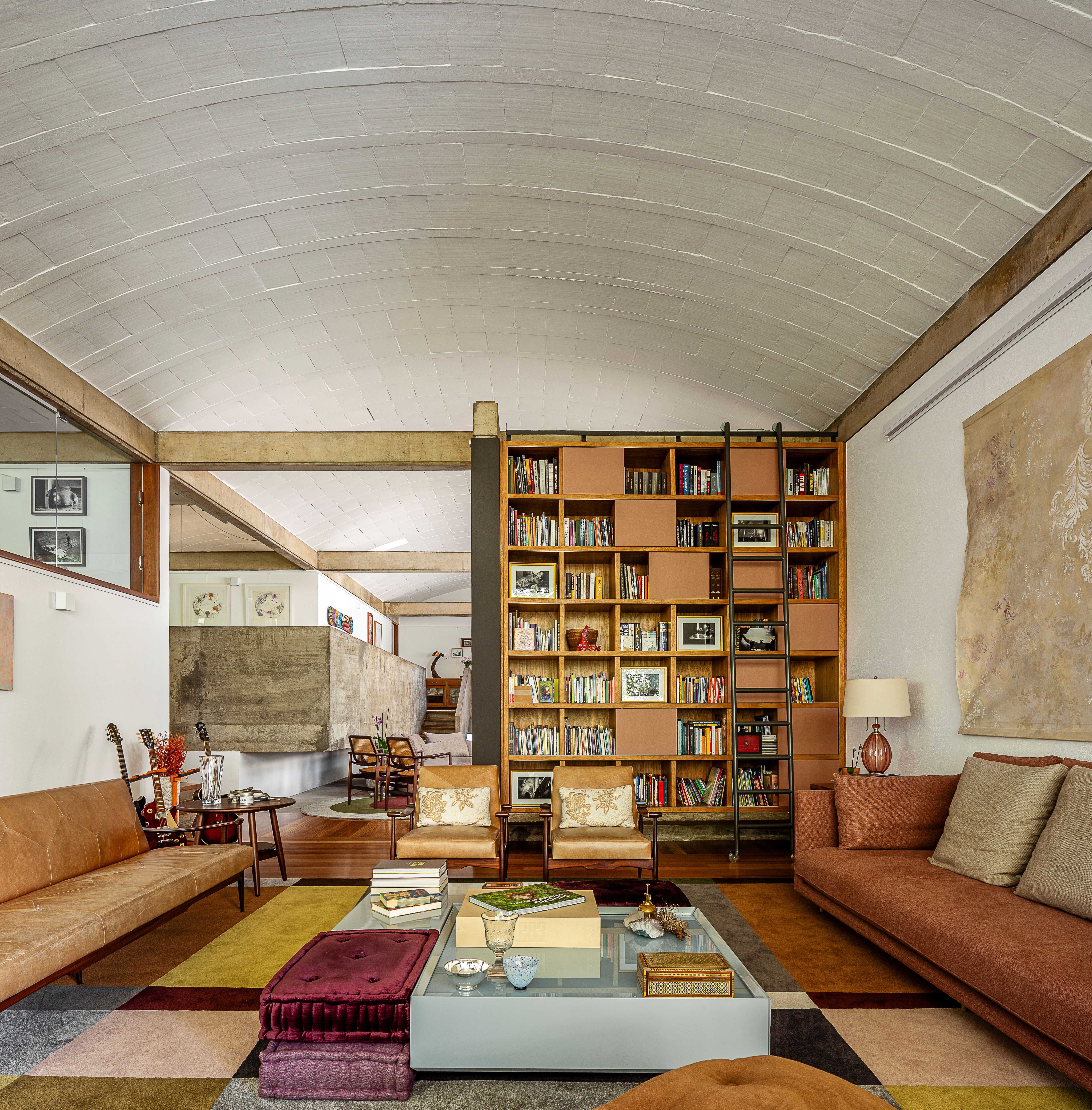
‘Our design approach carefully considered the behavioural aspects of contemporary living, adapting spaces across the home's three floors and an additional rooftop level to better accommodate the family’s unique dynamics, lifestyle, and specific needs. Furthermore, we addressed technical aspects essential to modernising the house’s functionality. For the interiors, we aimed to counterbalance brutalism’s inherent austerity by incorporating vibrant colours, bringing warmth, energy, and comfort into the home.’
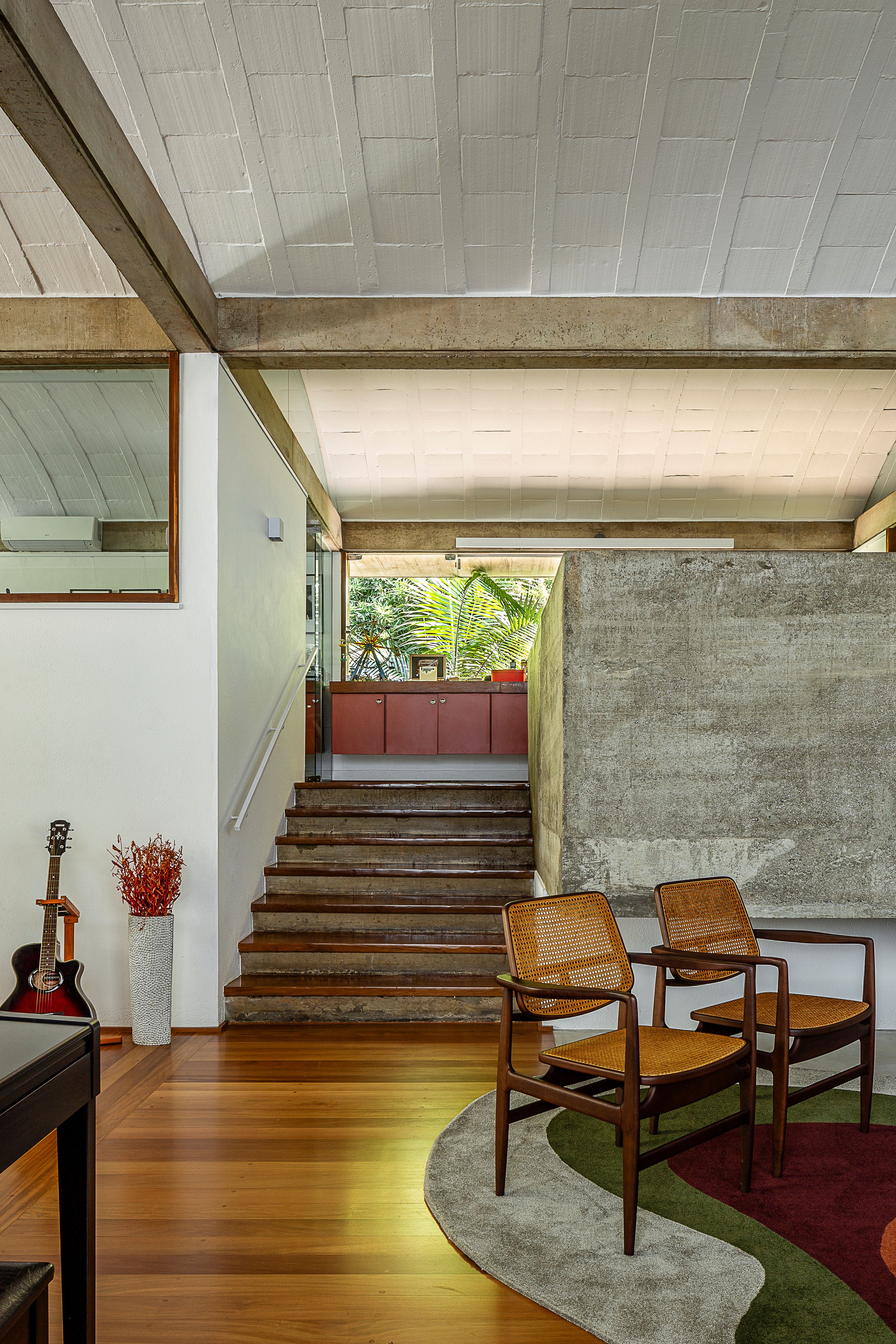
When the architects first visited the property, it was apparent that the residence would require a new layout, including relocating the kitchen and incorporating more social areas. ‘Our biggest challenge was integrating this new layout and spaces proposed for the house in a way that felt seamless and natural, rather than a renovation,’ said the Ficarellis.
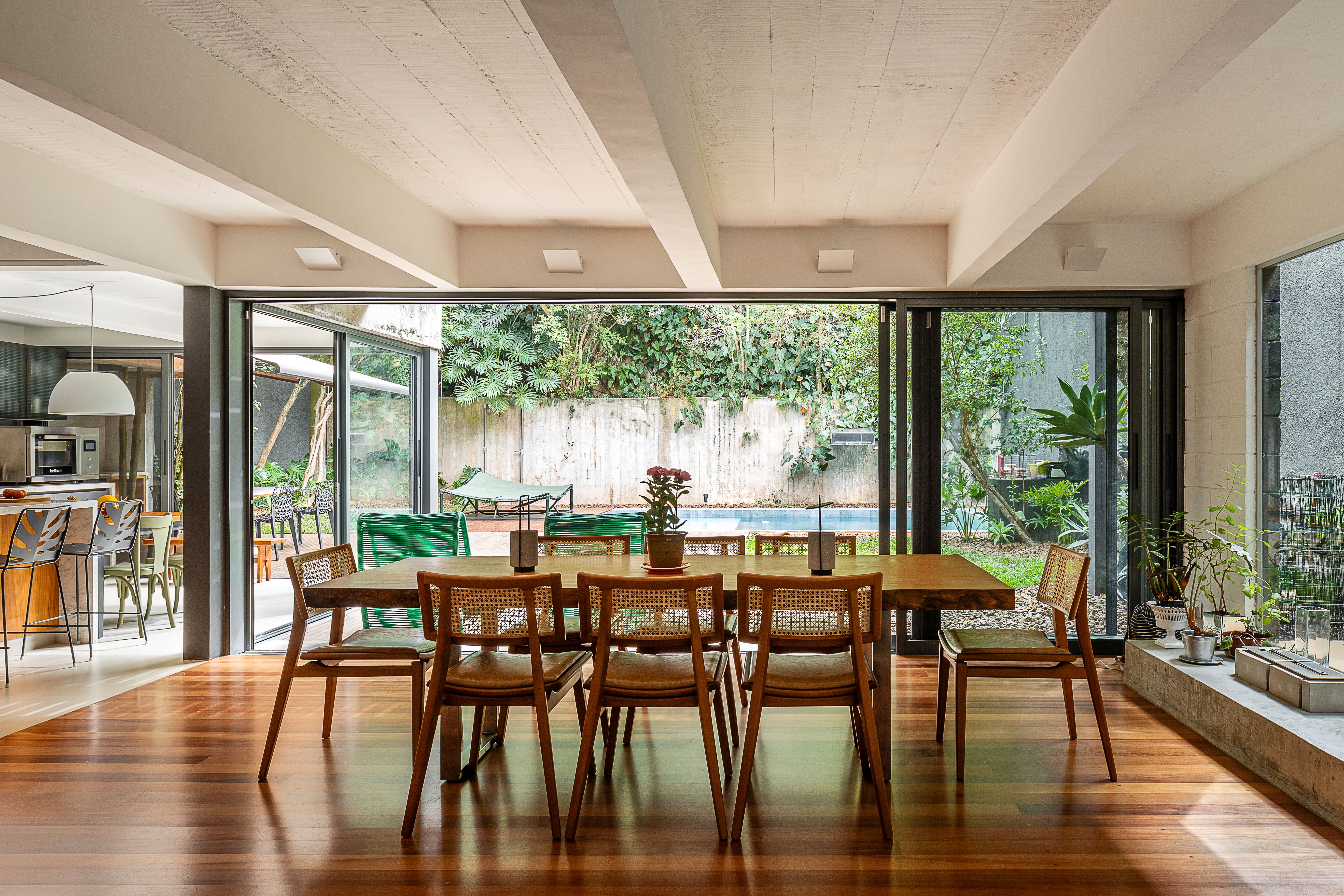
‘We aimed to meet the clients’ needs with grace, beauty, and lightness. Given the original architecture's use of exposed concrete and structural blocks, the project required significant creativity on our part to find pathways and innovative solutions to achieve this harmonious result.’
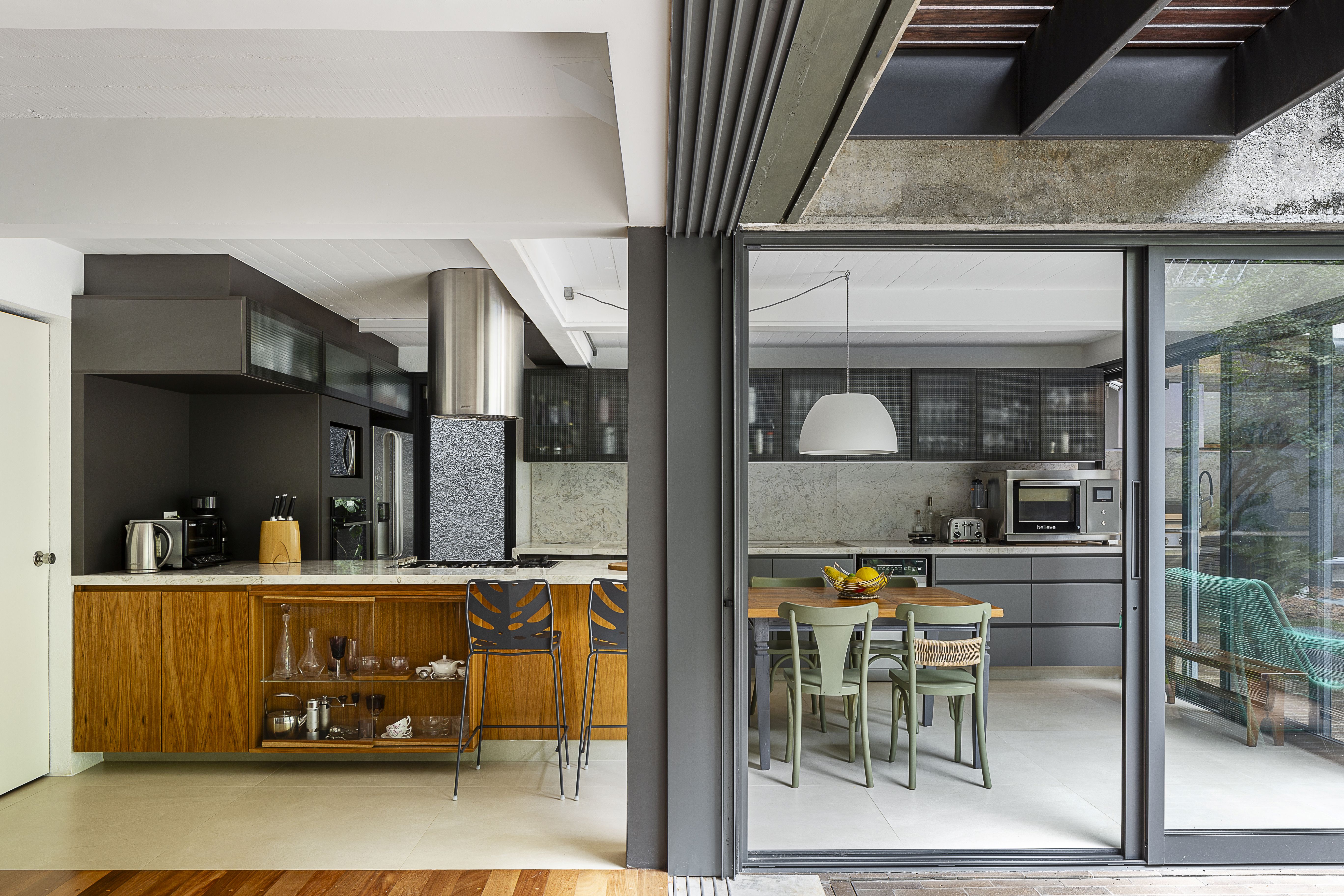
The new layout includes a TV room with built-in infrastructure for audio and projection equipment, which has been neatly concealed. On the second floor there is a large living room split into two spaces, one for music practice and the other a more cosy intimate space featuring a fireplace and a library, which happens to be the architects’ favourite spot. They told us, ‘Our favourite part is the living room with the fireplace, located right at the front of the house, due to its openness and beautiful view of the treetops. It has become a delightful space for gathering.’
Receive our daily digest of inspiration, escapism and design stories from around the world direct to your inbox.
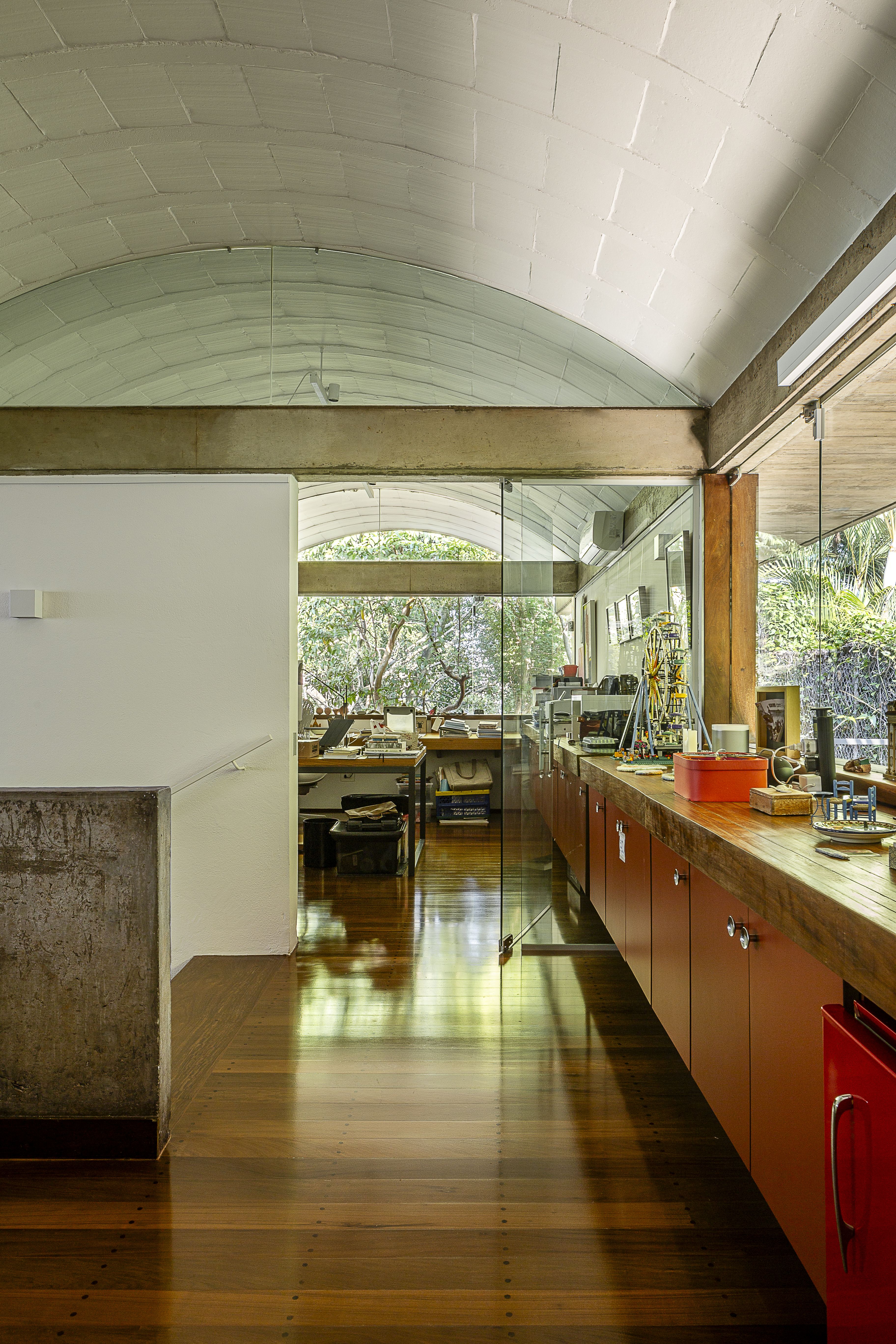
The upper floor offers an office, which is concealed with a wooden sideboard and overlooked by native trees. The materiality of the home reflects its context; it has a natural and organic feel, with timber, warm brown leathers and caramel fabrics, while white walls bring in a fresh and crisp narrative to the interior.
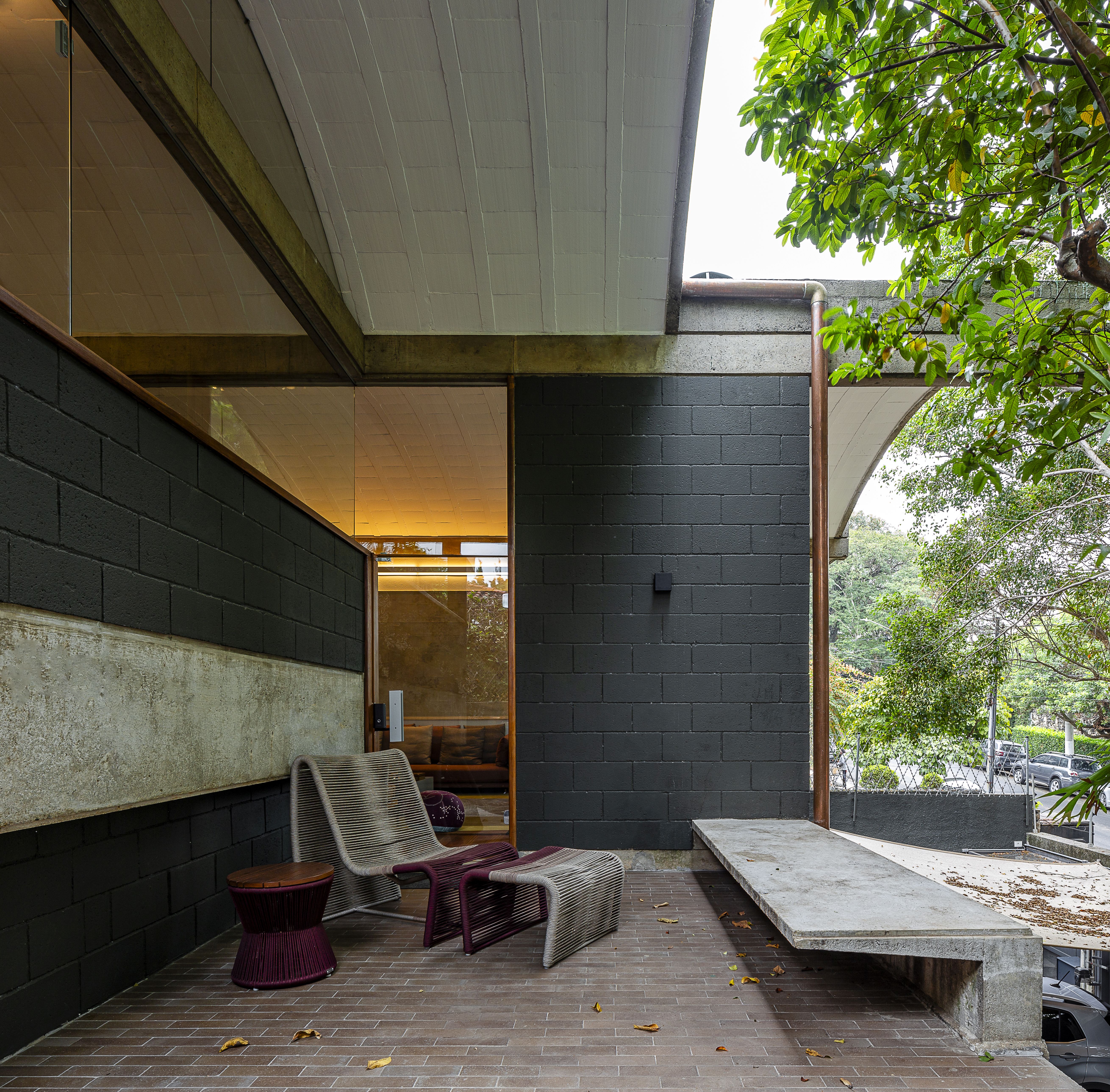
The bedrooms feature a balcony, which hosts a jacuzzi. This external space has been integrated to connect each room, while also providing shade to the living room below. 'We want visitors and residents alike to immediately experience the integration and fluidity between the spaces, as well as the strong visual connection to the outdoors, but most importantly, the vibrant and delightful atmosphere of the house,’ say the architects.
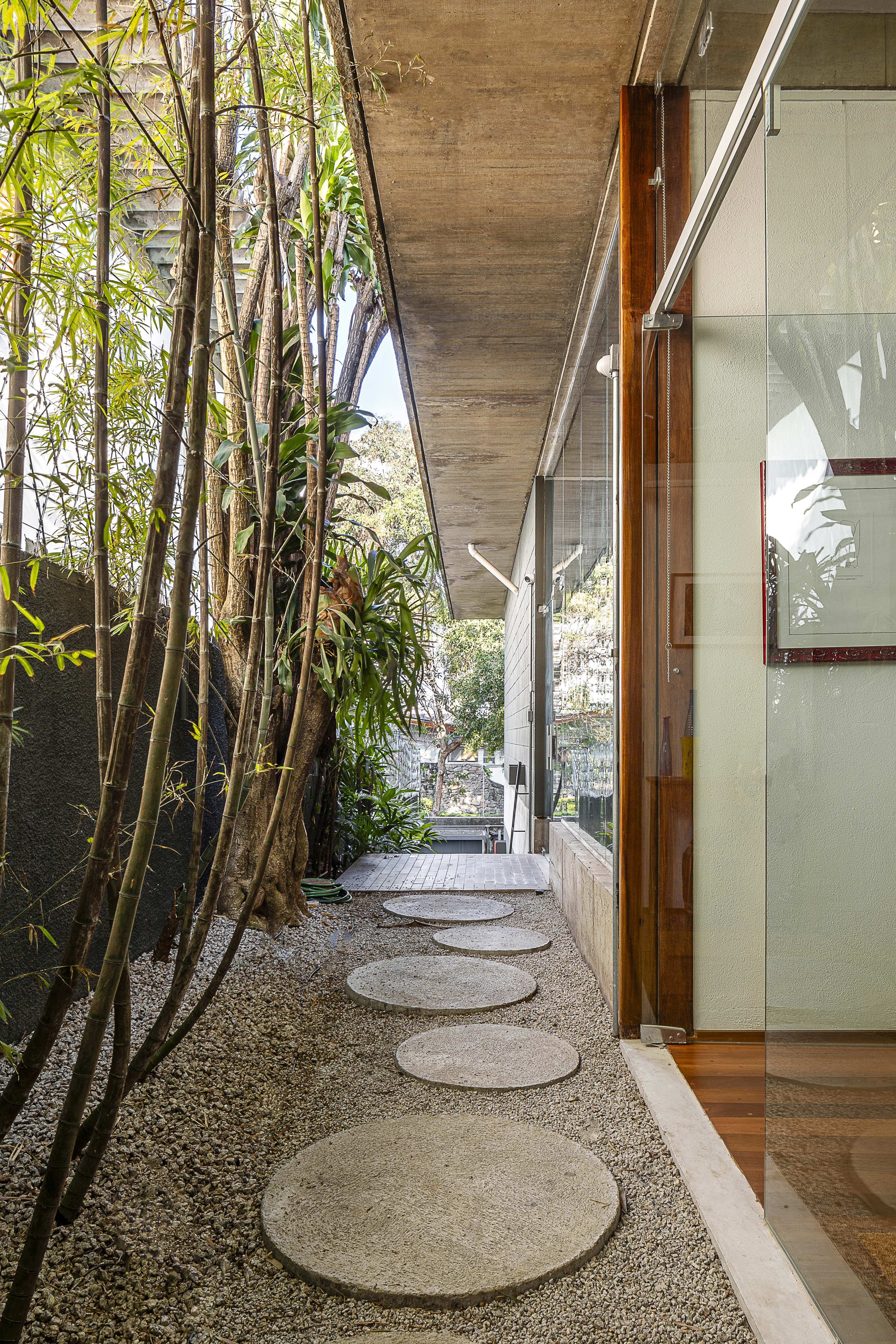
‘We’re very pleased with the contrast achieved between the raw concrete and the carefully introduced colours, both inside and outside. Previously, the structural blocks were painted white, creating a harsh contrast with the exposed concrete. Our proposal was to paint them a very dark green, almost black, allowing the concrete, blocks, and exterior environment to blend seamlessly.’
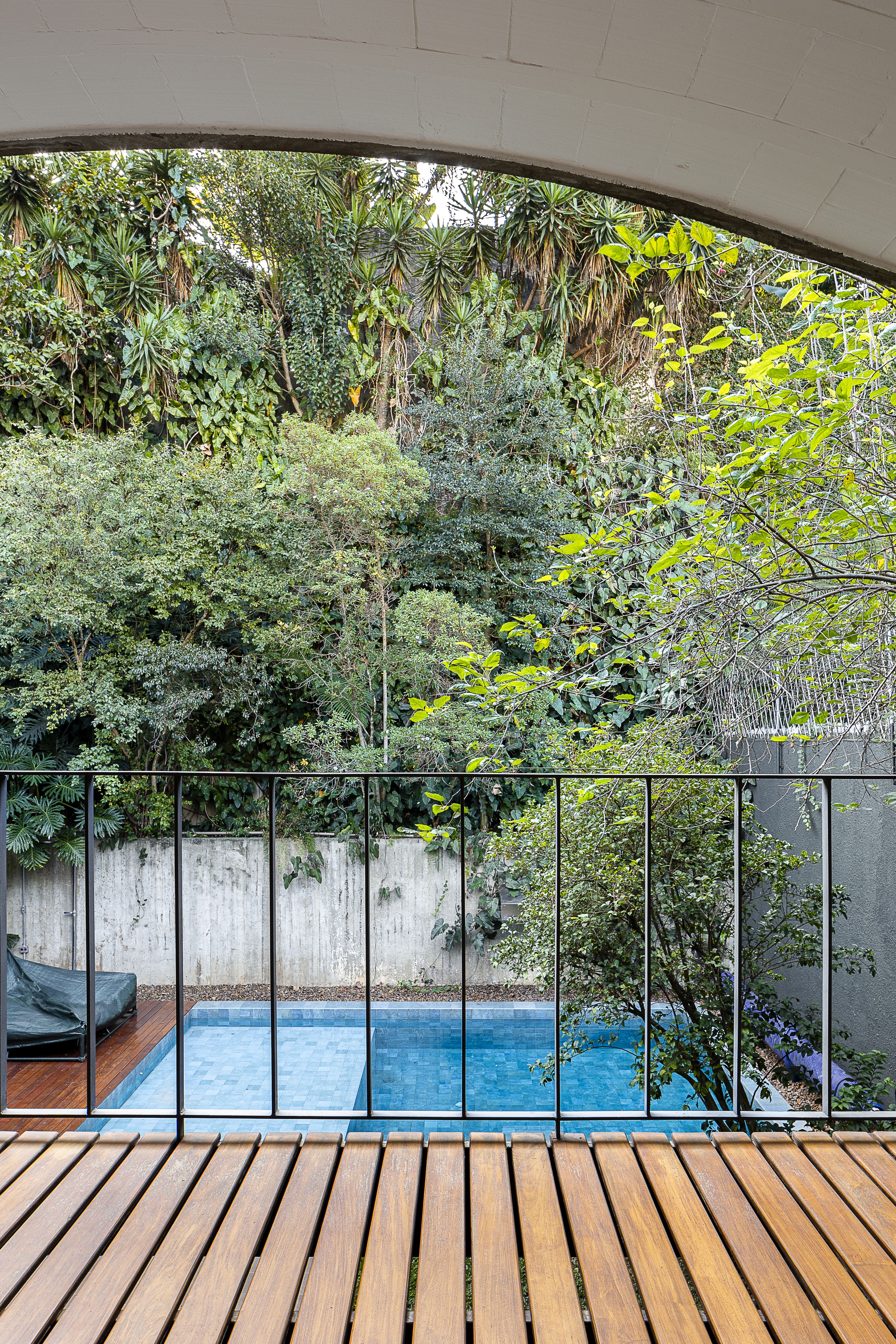
Tianna Williams is Wallpaper’s staff writer. When she isn’t writing extensively across varying content pillars, ranging from design and architecture to travel and art, she also helps put together the daily newsletter. She enjoys speaking to emerging artists, designers and architects, writing about gorgeously designed houses and restaurants, and day-dreaming about her next travel destination.