Beige is best at this São Paulo apartment by Arthur Casas
With this quietly elegant São Paulo apartment, Studio Arthur Casas celebrates the power of subtle, neutral shades to create warmth and timeless appeal
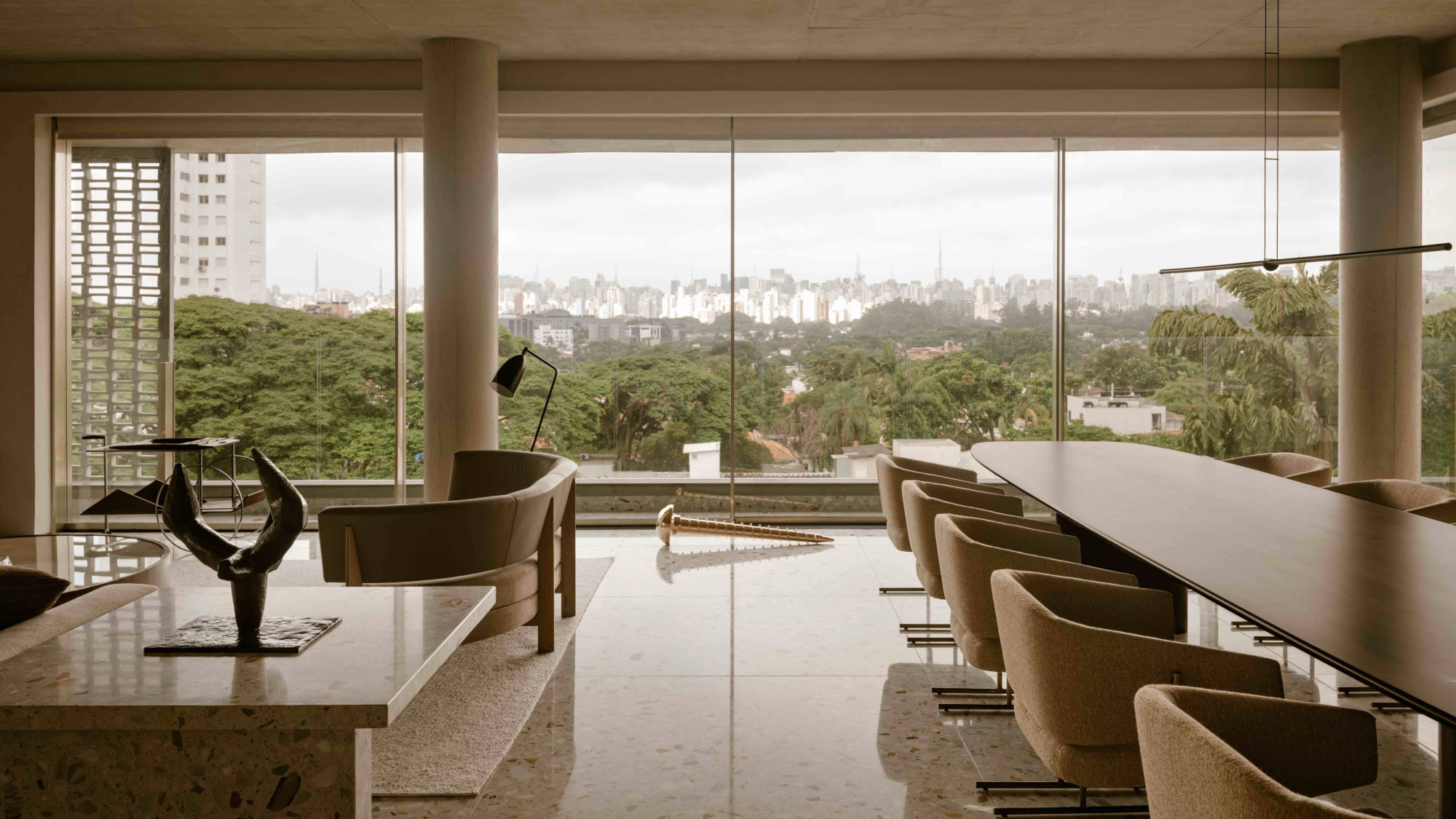
Receive our daily digest of inspiration, escapism and design stories from around the world direct to your inbox.
You are now subscribed
Your newsletter sign-up was successful
Want to add more newsletters?
The authors of this São Paulo apartment, Brazilian architect Arthur Casa and his team, are not just the brains behind its elegant interior – they also designed the entire building. Sete, a mixed-use block in São Paulo’s Vila Nova Conceição, contains private residences, including this home for a couple who wanted a base to host family and friends, and to showcase their extensive art collection.
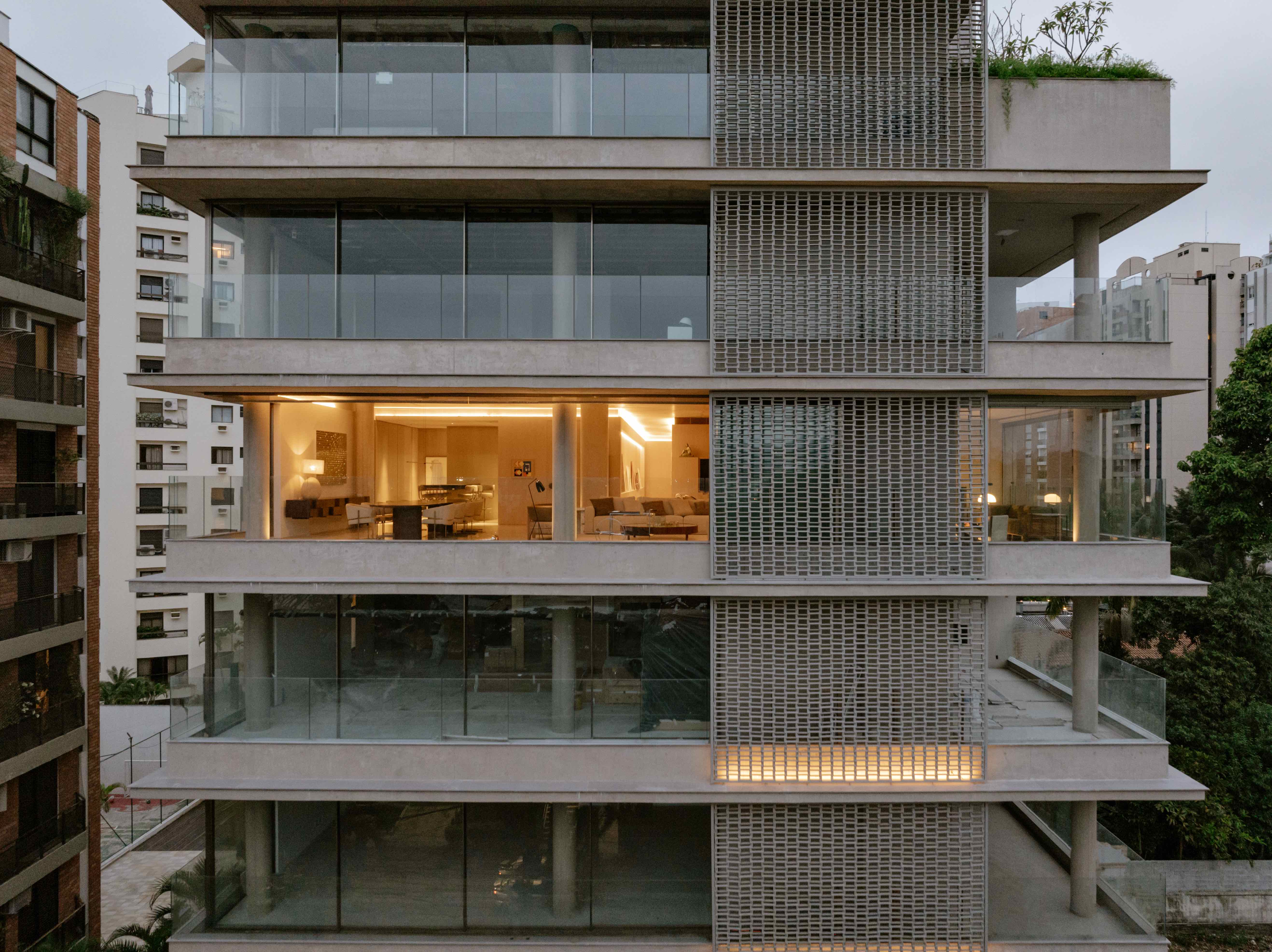
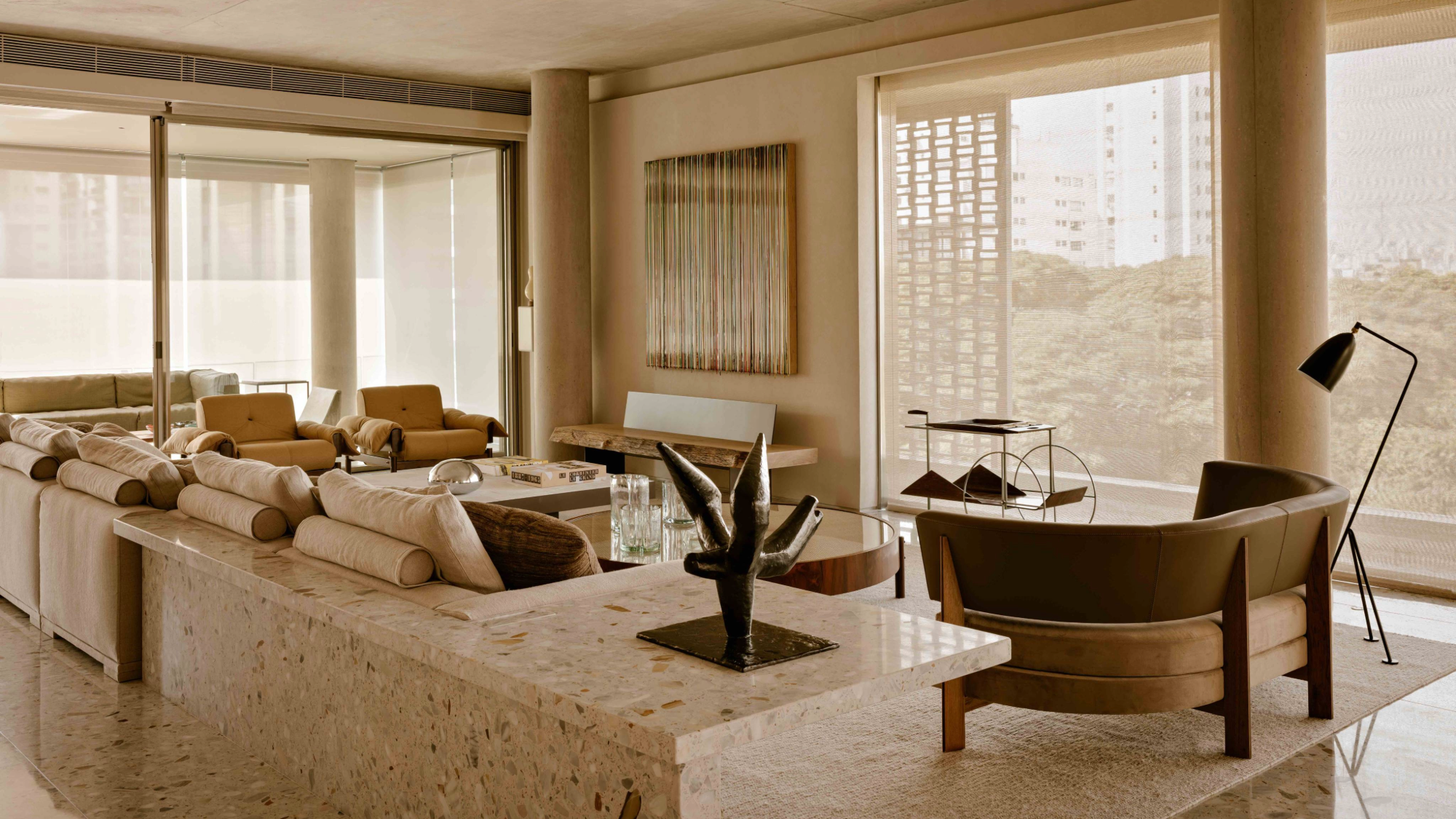
Step inside this calming São Paulo apartment
Since 1990, the team of designers, architects and urbanists at São Paulo and NY-based Studio Arthur Casas have specialised in looking at the whole picture, creating homes and buildings that are greater than the sum of their parts – including Pacaembu House, winner of Best Urban Bolthole in the 2024 Wallpaper* Design Awards.
‘For me, designing both the core and the shell is essential. Creating the building as well as the interiors is a natural extension of the process,’ explains founder Arthur Casas. ‘When we have that continuity, we’re able to achieve harmony between scale, materiality, and function – something that is felt by those who inhabit the space, even if only intuitively.’
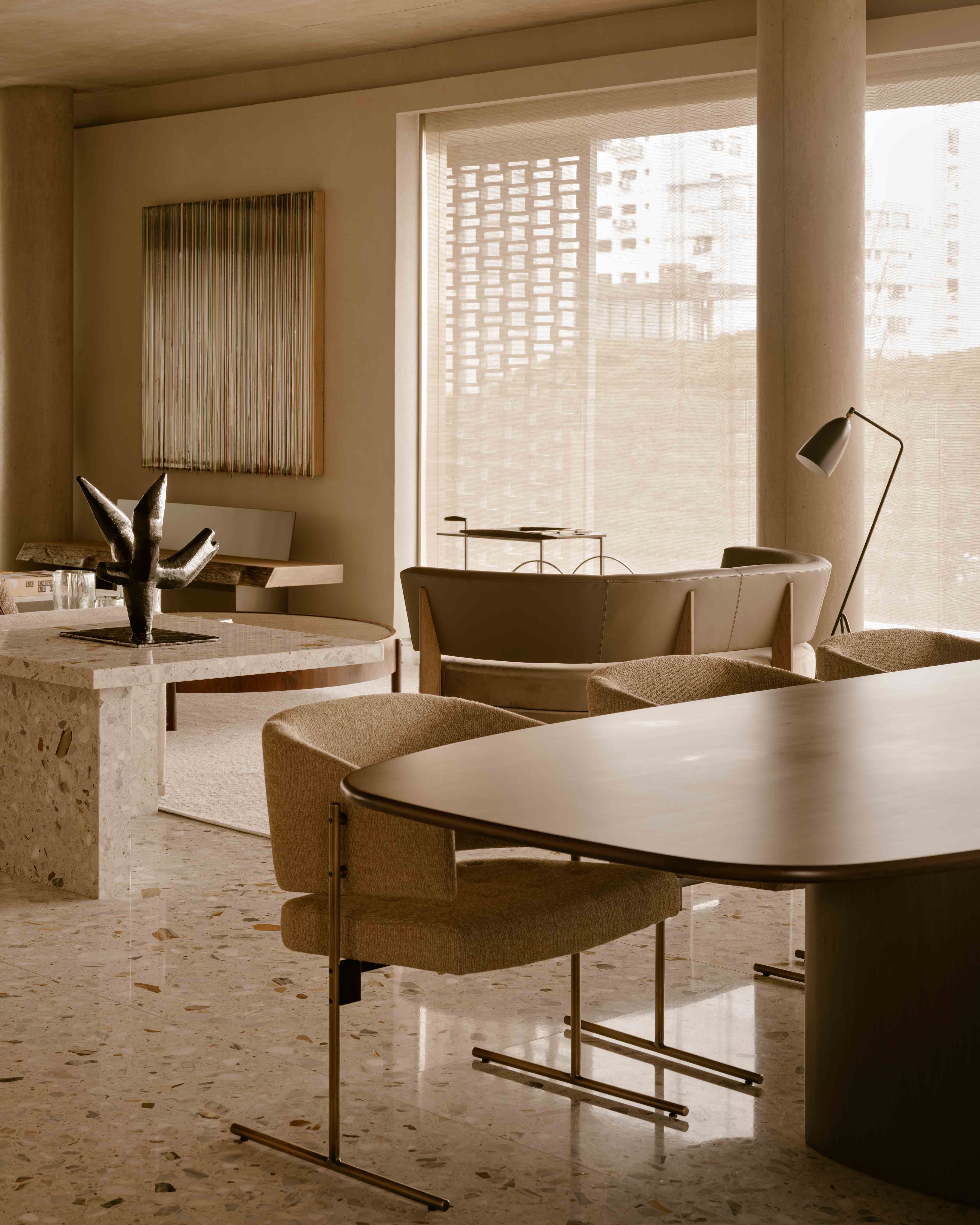
The Sete building is located just a few metres away from Ibirapuera Park, and despite being in the heart of a busy megalopolis, the views here are incredibly lush, with floor-to-ceiling windows framing the park’s greenery.
‘Apartment Sete is housed in a building whose architecture enhances natural light, cross ventilation, and integration with its surroundings – qualities that are directly reflected in the interior design,’ says Casas. ‘One of the central elements that establishes this dialogue is the cobogó [perforated tile panels] specially designed for the building. In addition to defining the façade's appearance, it also shapes the apartment experience by filtering light, offering privacy, and establishing a clear identity.’
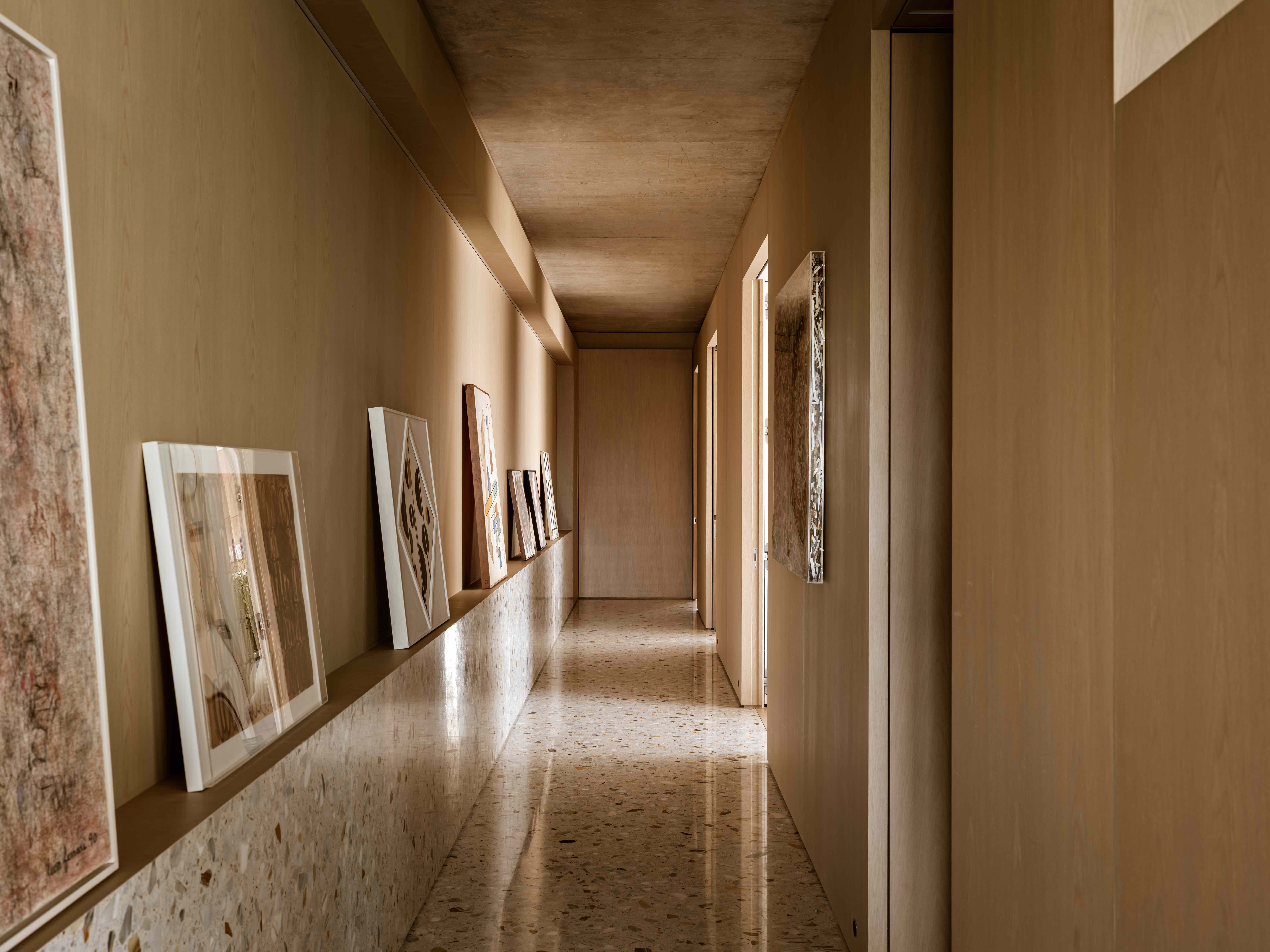
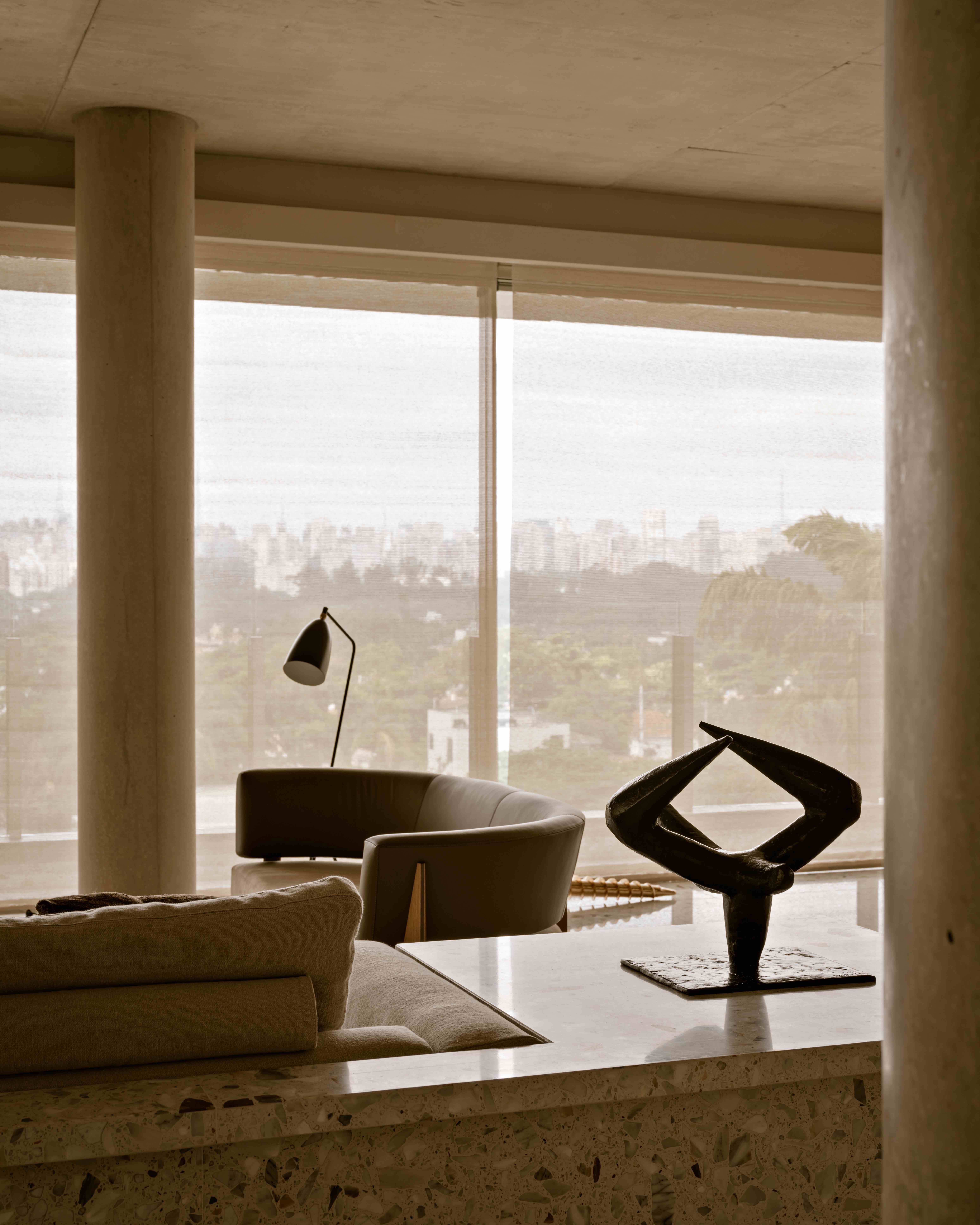
This backdrop and the owners’ collection of artworks are partly why the interiors have been kept so subtle. The pared-back palette means the focus here is on the choice of materials and their various textures: exposed concrete slabs and pillars are paired with Santa Margherita terrazzo floors, warm oak parquet and wood panelling and cabinetry.
‘I really appreciate the way we applied terrazzo, connecting different moments within the project,’ says Casas. ‘It appears on the flooring in the social area, climbs halfway up the corridor wall, and re-emerges in custom-designed furniture details, like the console that wraps around the sofa. This continuity between material and surface creates a visual unity that reinforces the sense of coherence we always strive for.’
Receive our daily digest of inspiration, escapism and design stories from around the world direct to your inbox.
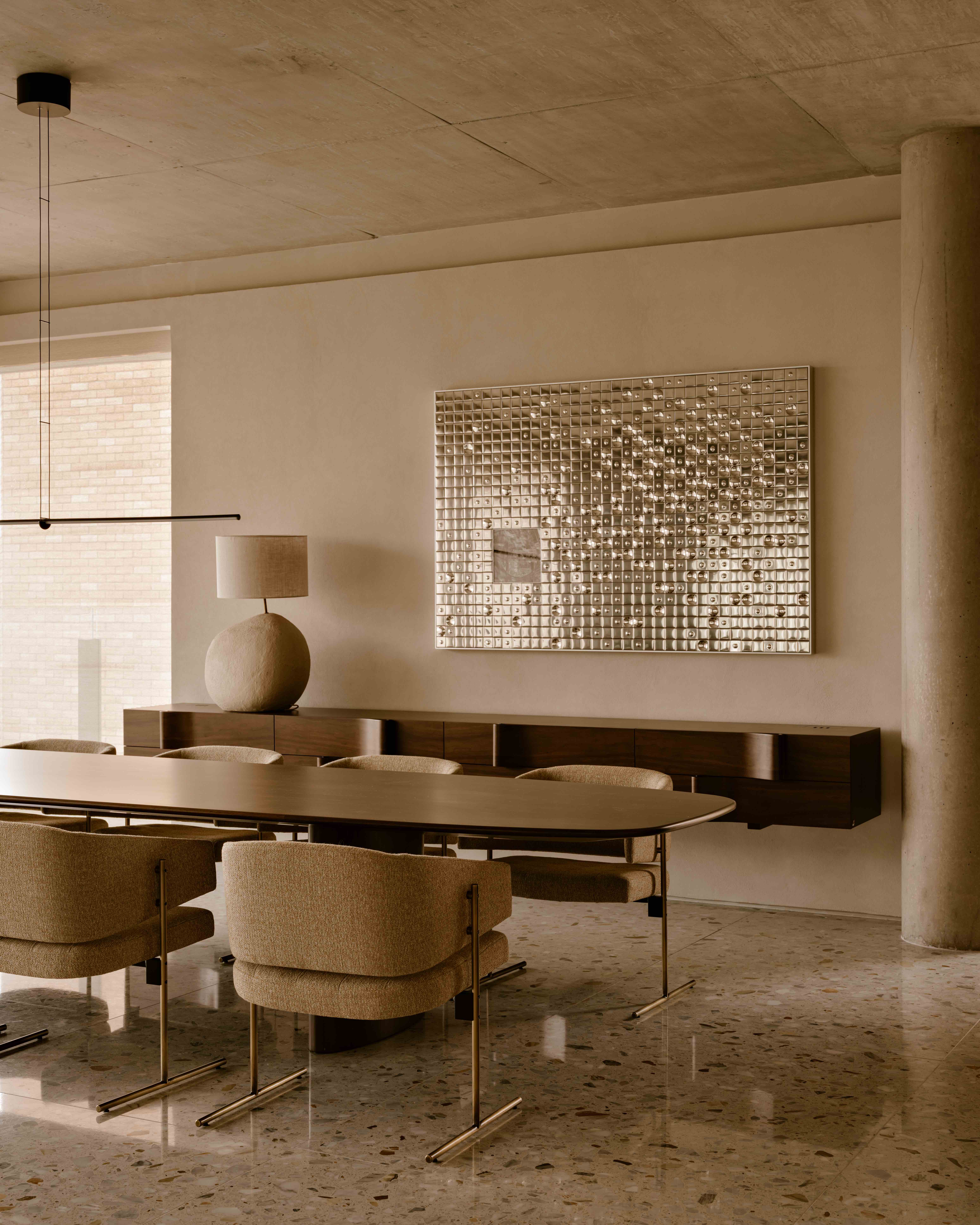
From the vintage 1950s door handles to the cobogó walls that filter the natural light, every detail adds to the general scheme. Meanwhile, the carefully planned layout includes a series of interconnected social areas, ranging from a kitchen, dining room and living room to a home cinema.
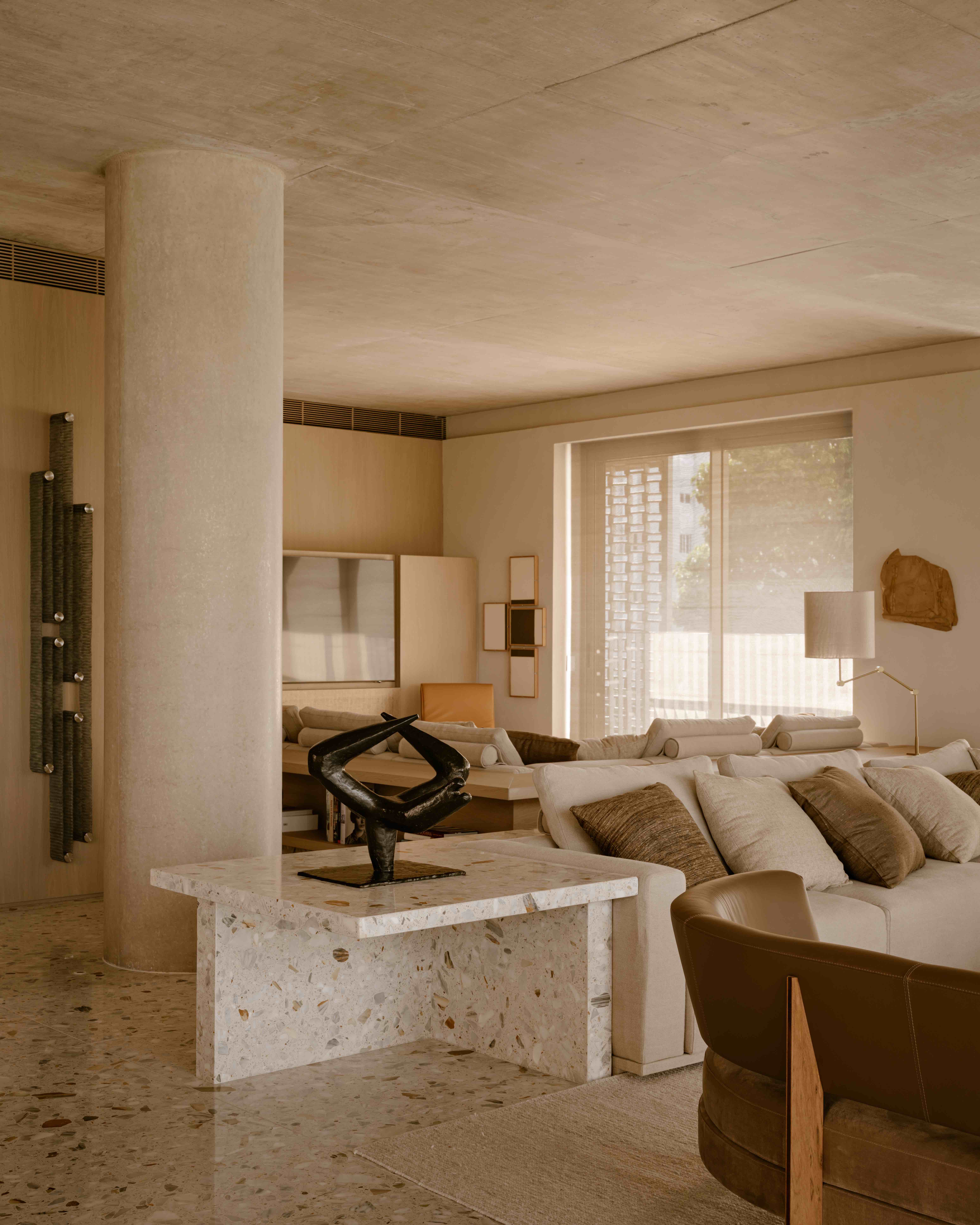
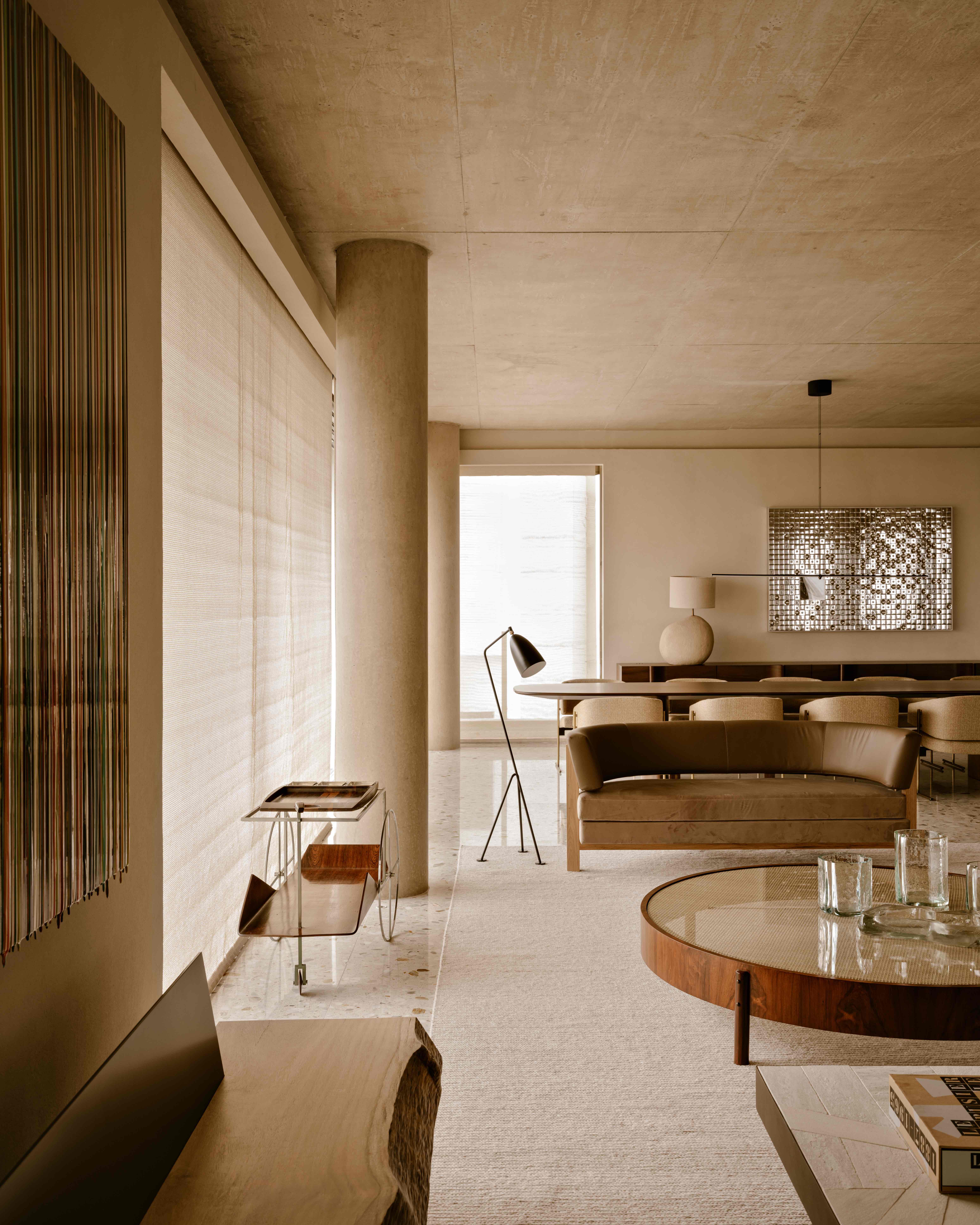
Many of the designs featured here are by Casas himself, including the ‘Fusca’ sofa for Micasa, ‘Shops’ bench and ‘Bala Soft’ side table in the living room, the ‘Rino’ dining table and lighting such as the ‘Belly’ and ‘Grampo’ table lamps for Studio Objeto.
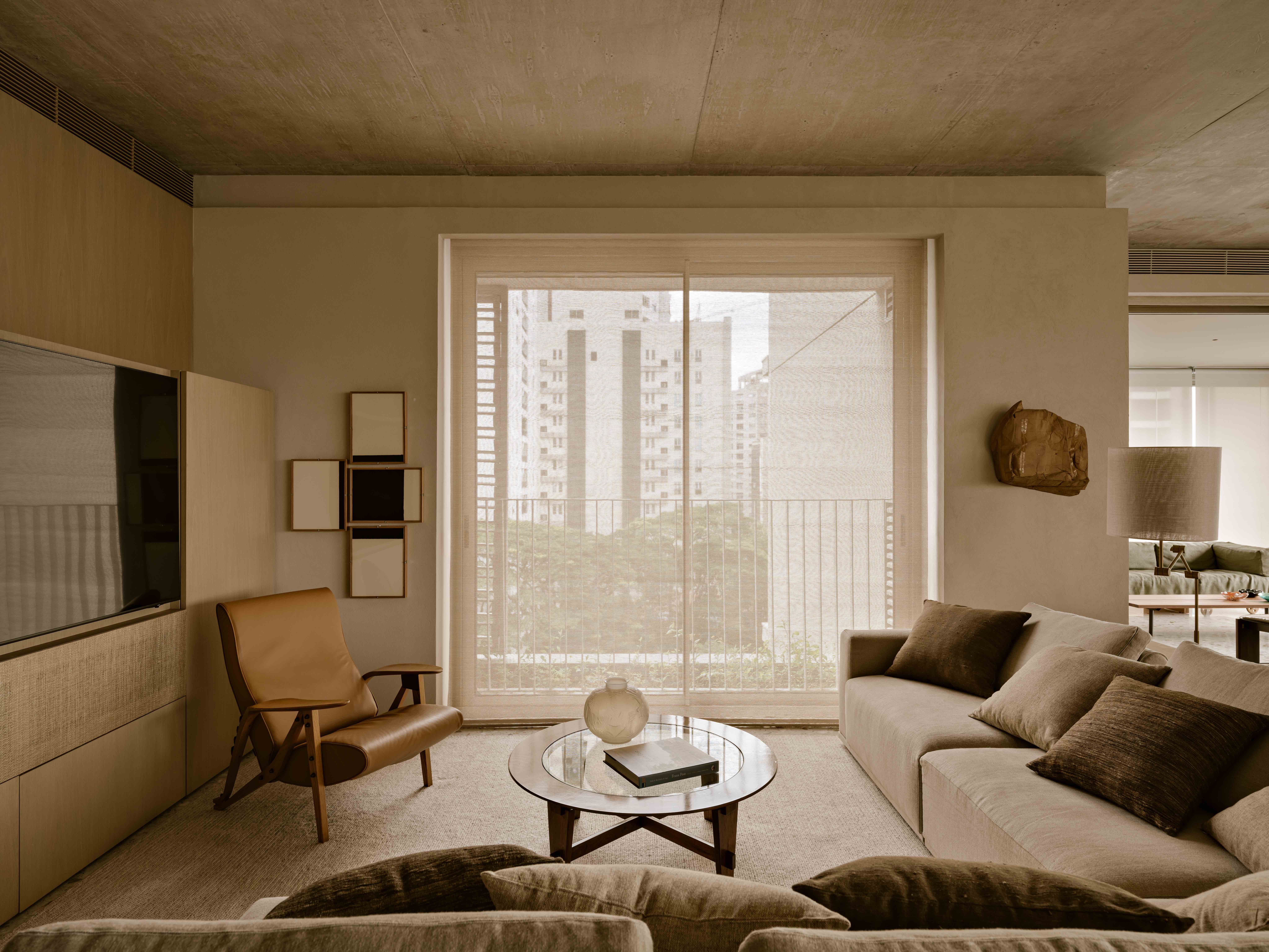
These are complemented by design classics by Jorge Zalsupin; contemporary furniture by Gubi, Zanotta and Etel; and artworks by Liuba Wolf, Robert Rauschenberg, León Ferrari, Daniel Senise and Ana Maria Tavares.
In the kitchen, discreet cabinetry conceals a complete set of Gaggenau appliances, and a cantilevered metal table is surrounded by ‘Jupiter’ stools by Johanson Design.
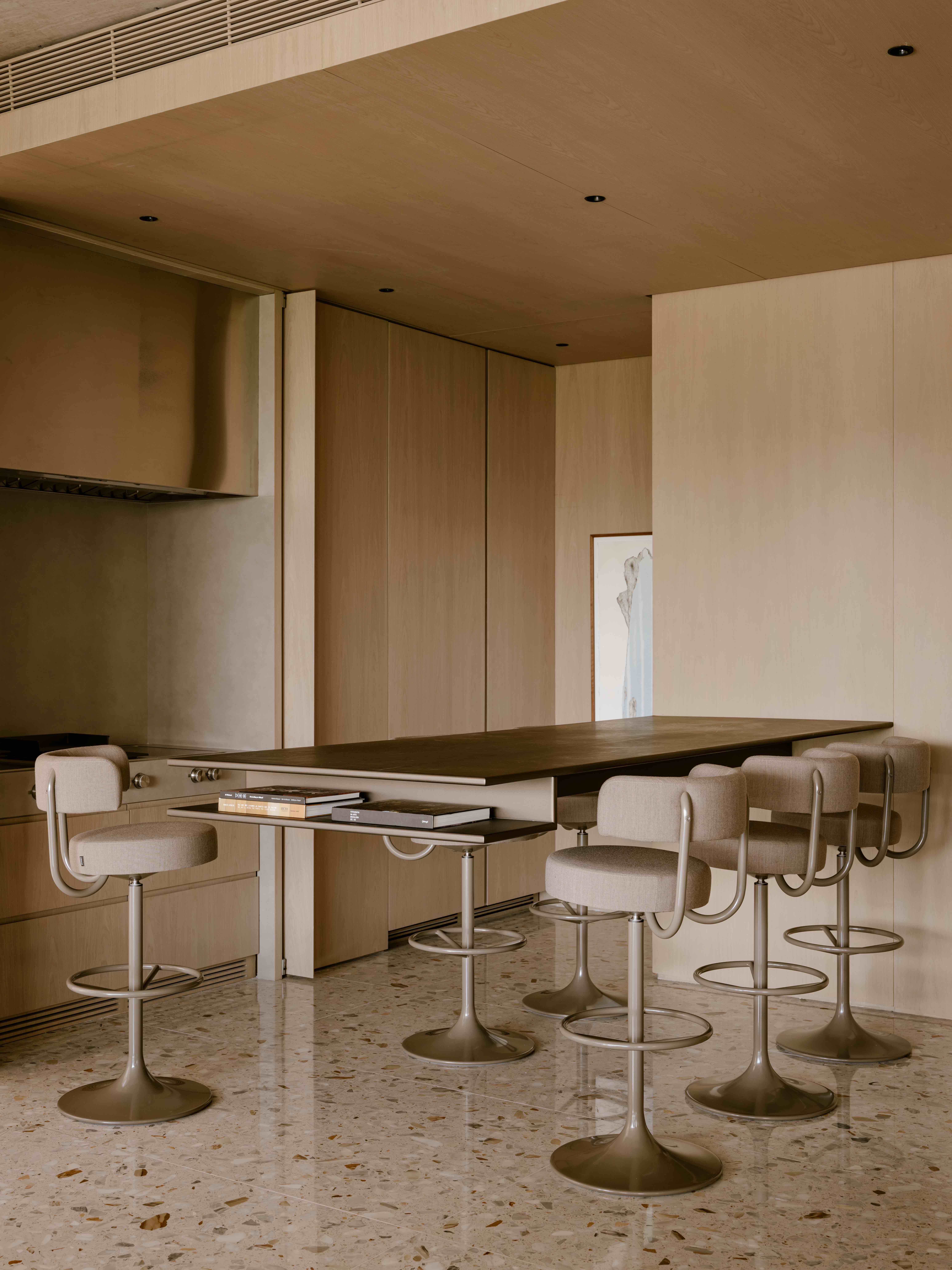
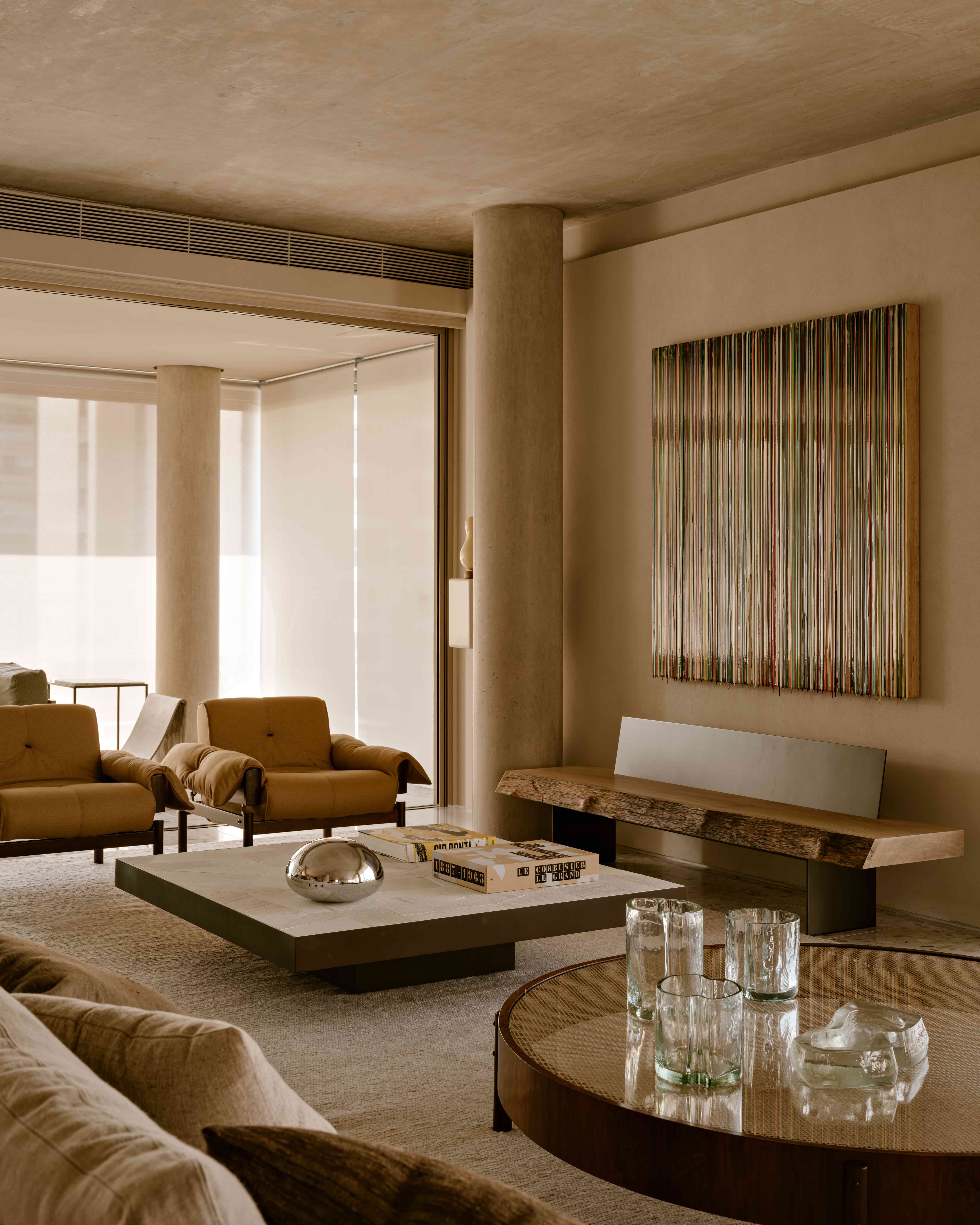
The serene main bedroom comes with delicate lighting and a wooden ceiling, while its en-suite bathroom features various niches and a ‘Mineral’ bathtub designed by Casa for Vallvé. Meanwhile, a pair of home offices with mirrored layouts turn into cosy spaces for the grandchildren on weekends – the low cabinets are perfect to store all their toys.
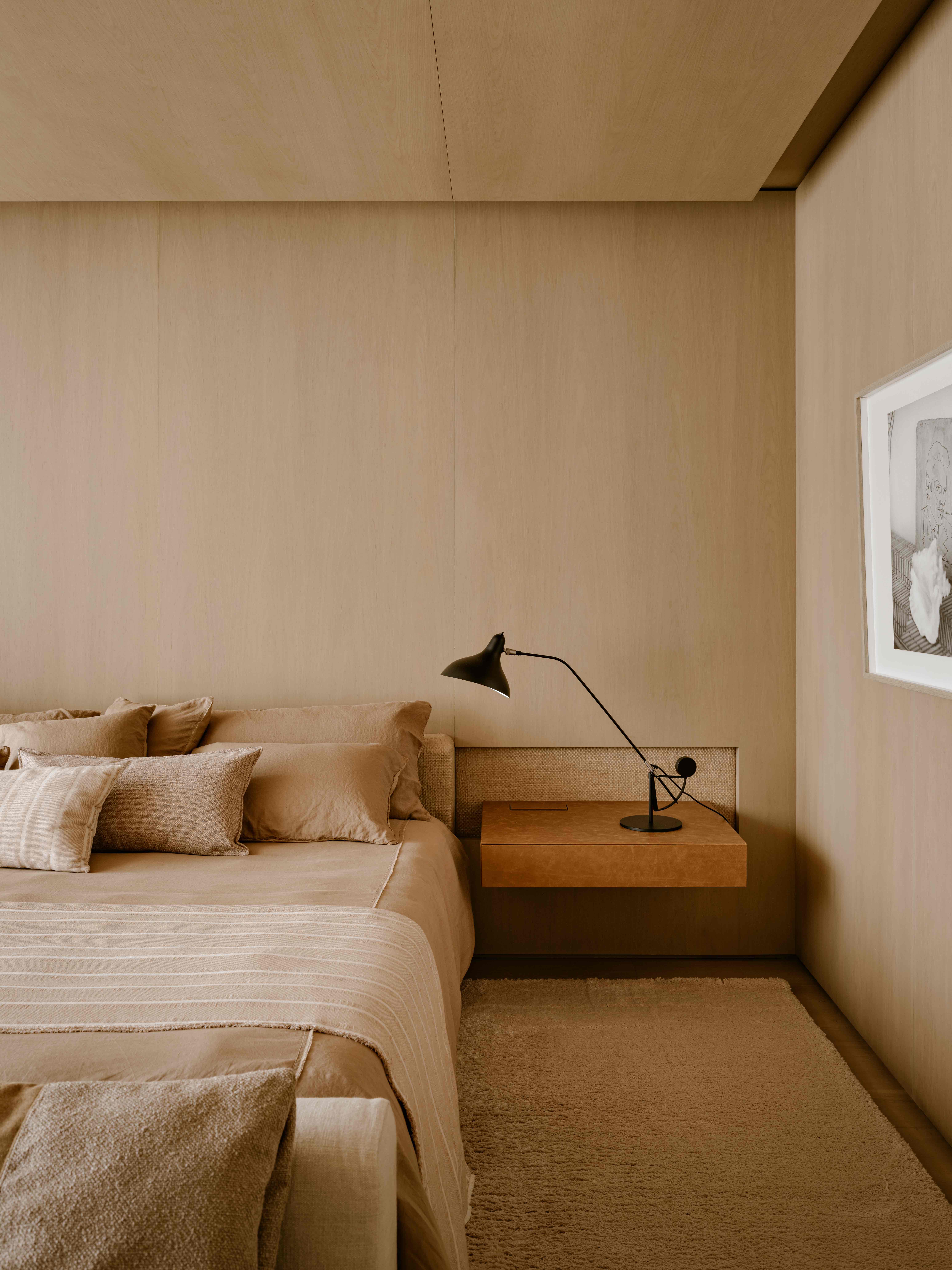
The design looks effortless, but of course there was plenty of work needed to fit everything in. ‘One of the biggest challenges of the project was reconciling the automation, air conditioning, and lighting systems in the social area, where the exposed concrete ceiling made it difficult to conceal equipment,’ write the architects. The solution was the creation of a perimeter cove that hides air-conditioning grilles and lighting fixtures without compromising the minimalist aesthetic.
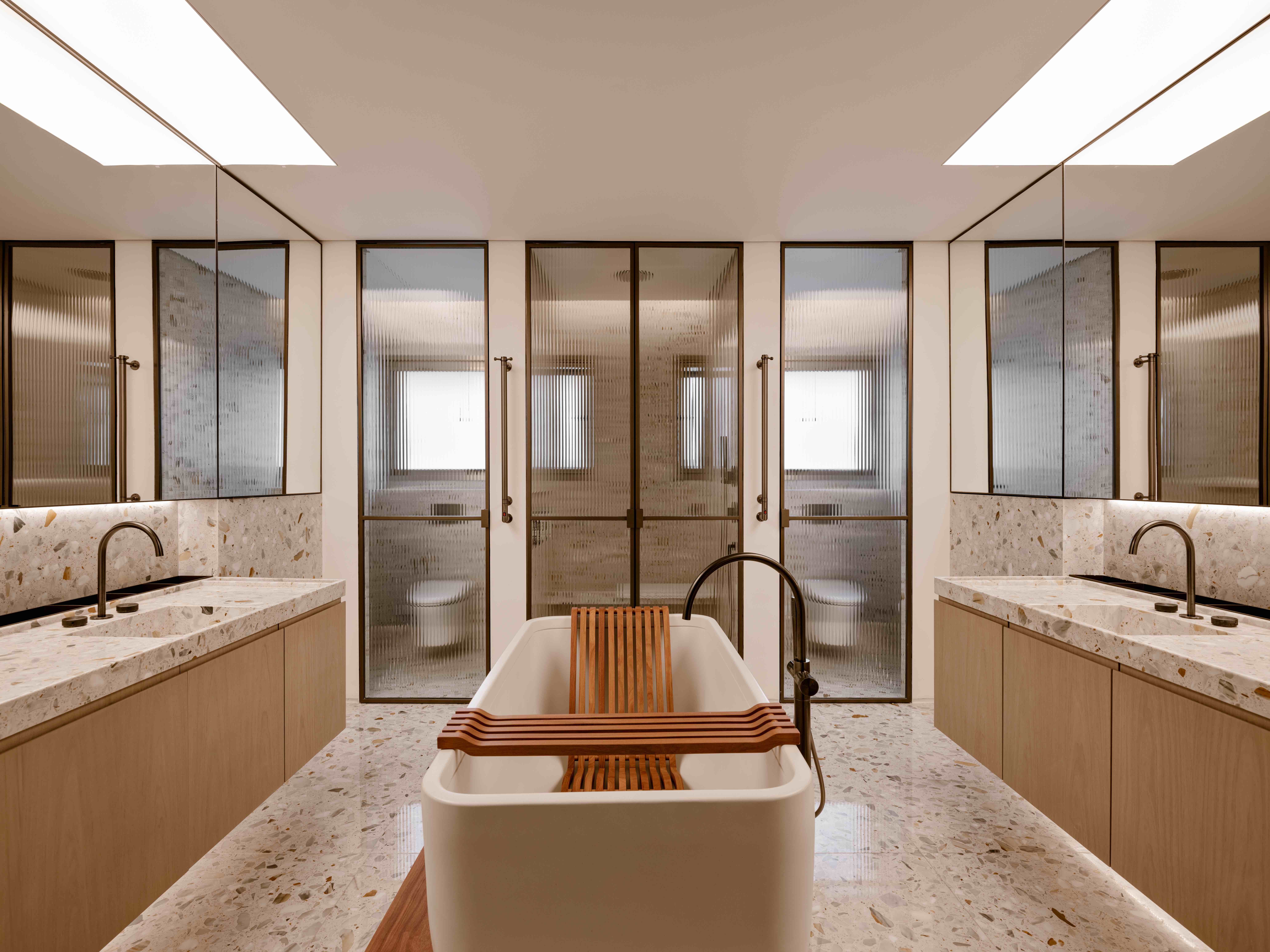
Léa Teuscher is a Sub-Editor at Wallpaper*. A former travel writer and production editor, she joined the magazine over a decade ago, and has been sprucing up copy and attempting to write clever headlines ever since. Having spent her childhood hopping between continents and cultures, she’s a fan of all things travel, art and architecture. She has written three Wallpaper* City Guides on Geneva, Strasbourg and Basel.