A Brazilian house is a soothing oasis inspired by the black sands of Iceland
Turmalina, a Brazilian house by architect Tulio Xenofonte, blends contemporary architecture with the cleansing energy of black tourmaline, creating a secluded retreat
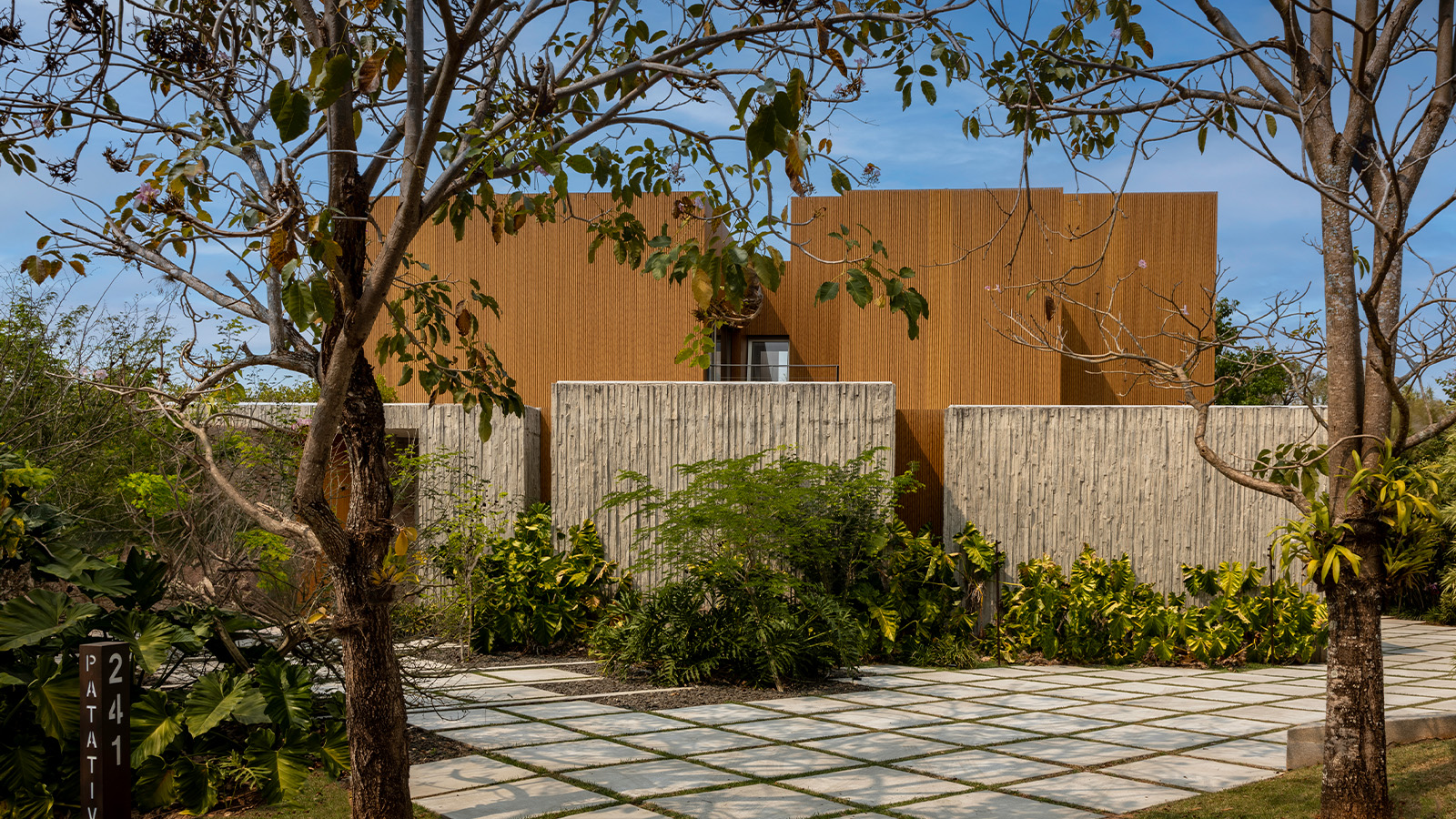
Located in Itu, São Paulo, this Brazilian house is inspired by nature, but not in the way you may have anticipated. The country has an incredibly diverse landscape, from soft, white sandy beaches to the dense Amazon rainforest. Yet, Tulio Xenofonte, architect and founder of his namesake studio, was drawn to the black sands of Iceland when designing Casa Turmalina.
‘Before I started the project, the client talked a lot about how important nature and natural elements are in his life, in the trips he enjoys, and in everything around him. Being surrounded by life and nature was what made him buy this 6,000 sq m lot, much of which is preserved native forest,’ Xenofonte says.
Tour Turmalina, a striking Brazilian house
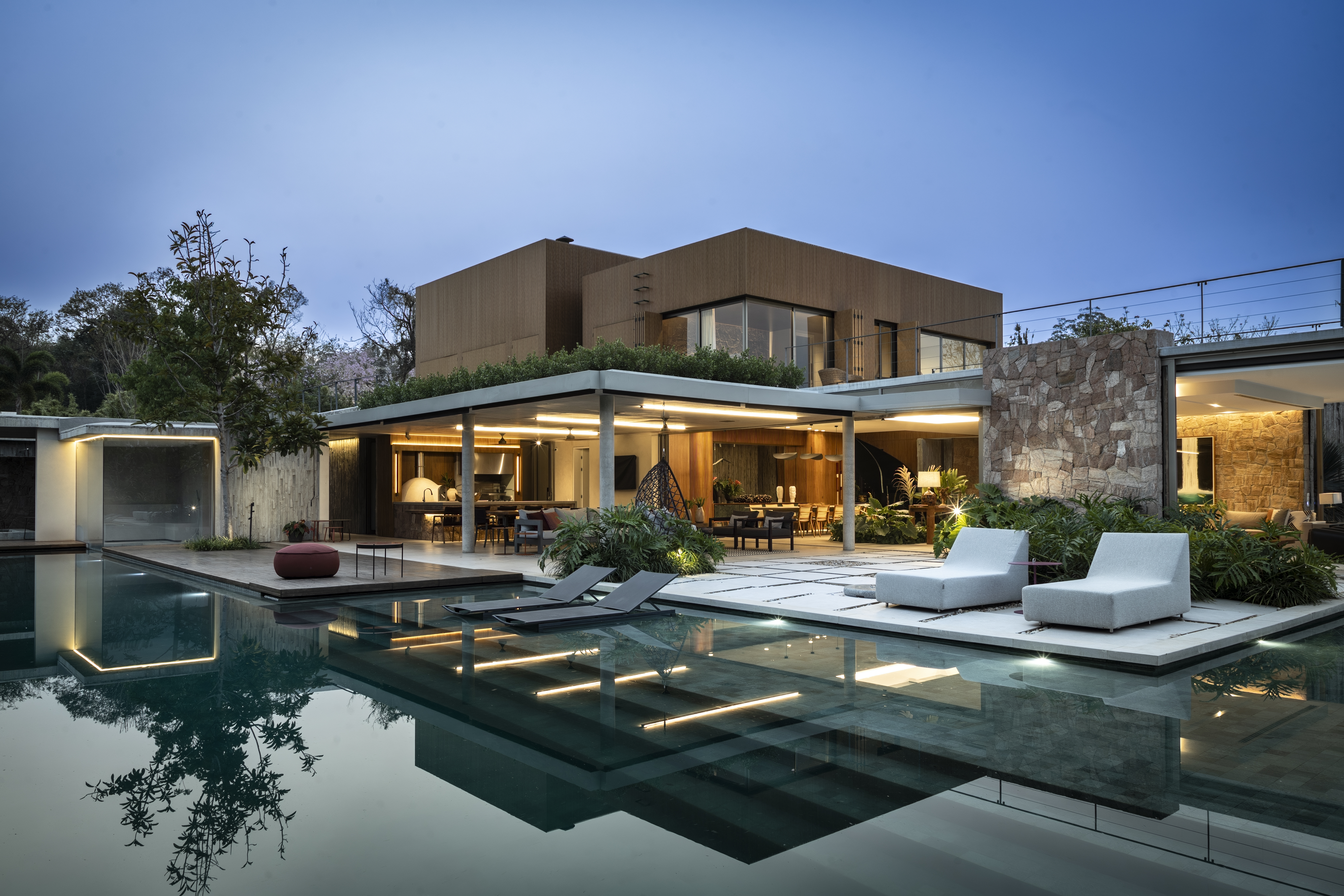
Past trips the client has ventured on include climbing Aconcagua, a mountain in Argentina. His next adventure took him to Iceland. Jumping on this, Xenofonte began to research the island's distinctive nature.
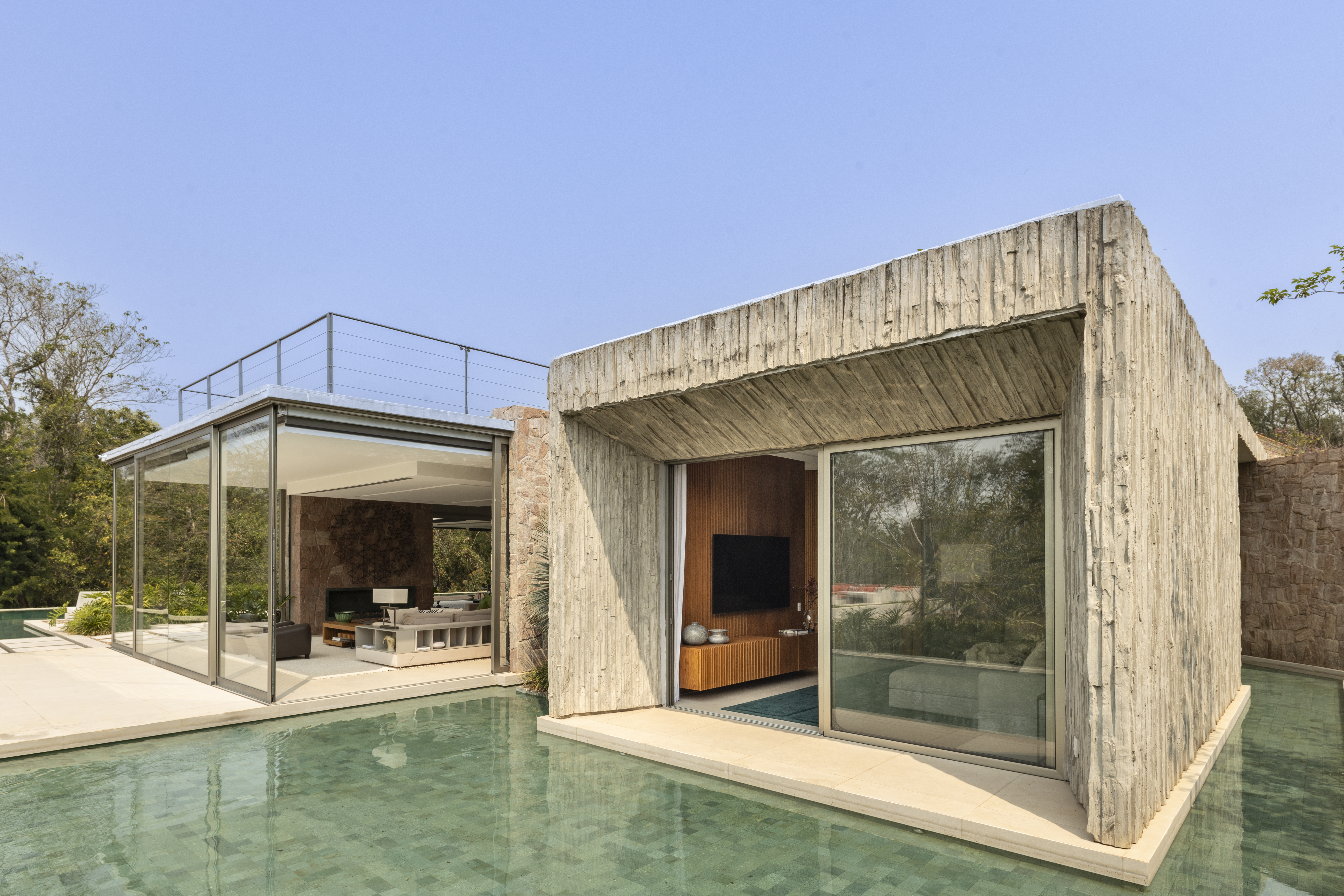
‘One of the places that caught my attention the most was Black Sand Beach, where the slope looks like an immense cliff of black tourmaline’, explains the architect, although the sand and stones are primarily formed from basaltic rock.
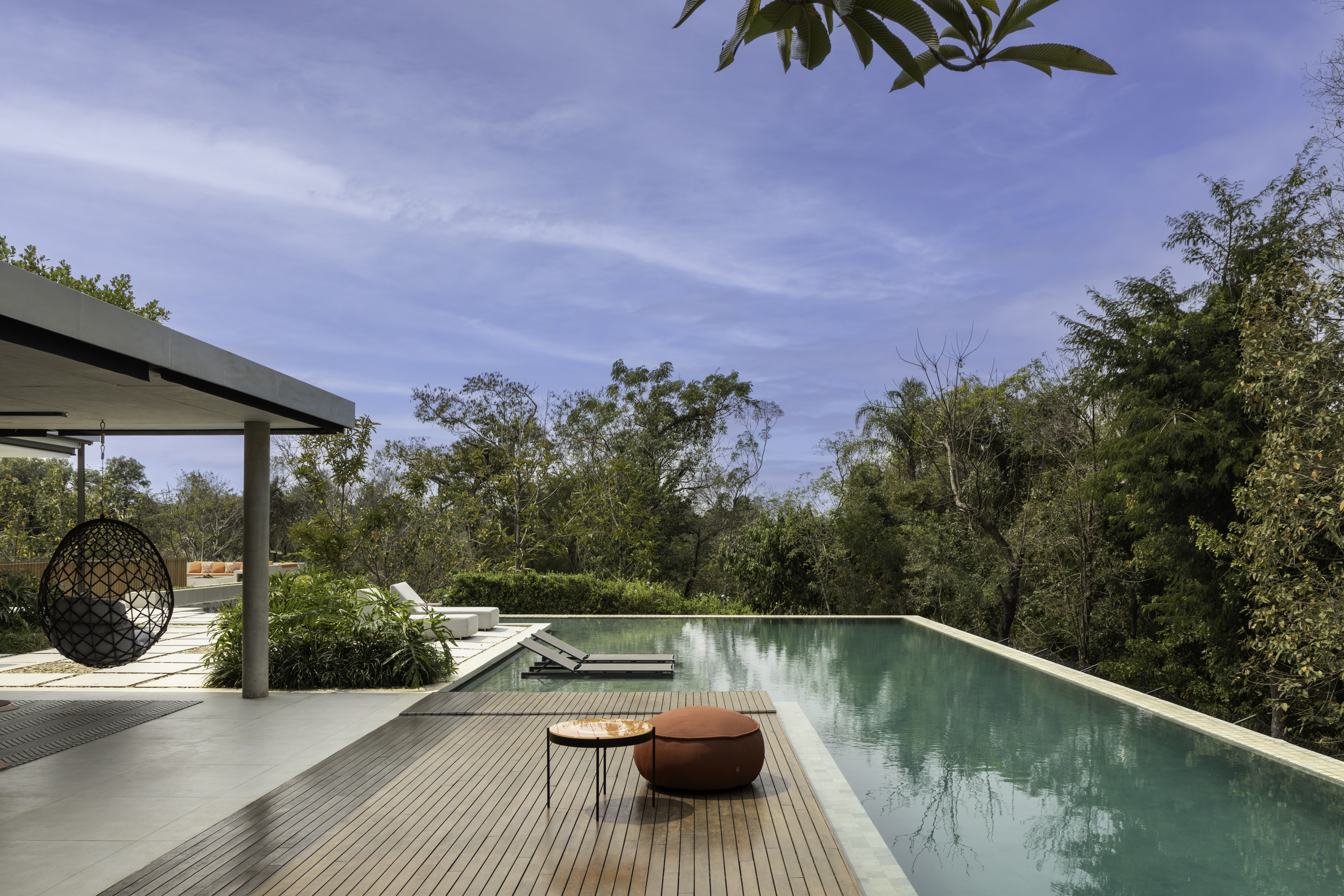
‘This is where the whole concept of Casa Turmalina came from, with its wooden slats on the façade, inspired by the golden silicate incrustations that the rock presents, in addition to its concrete stamped with the texture of tourmaline.’
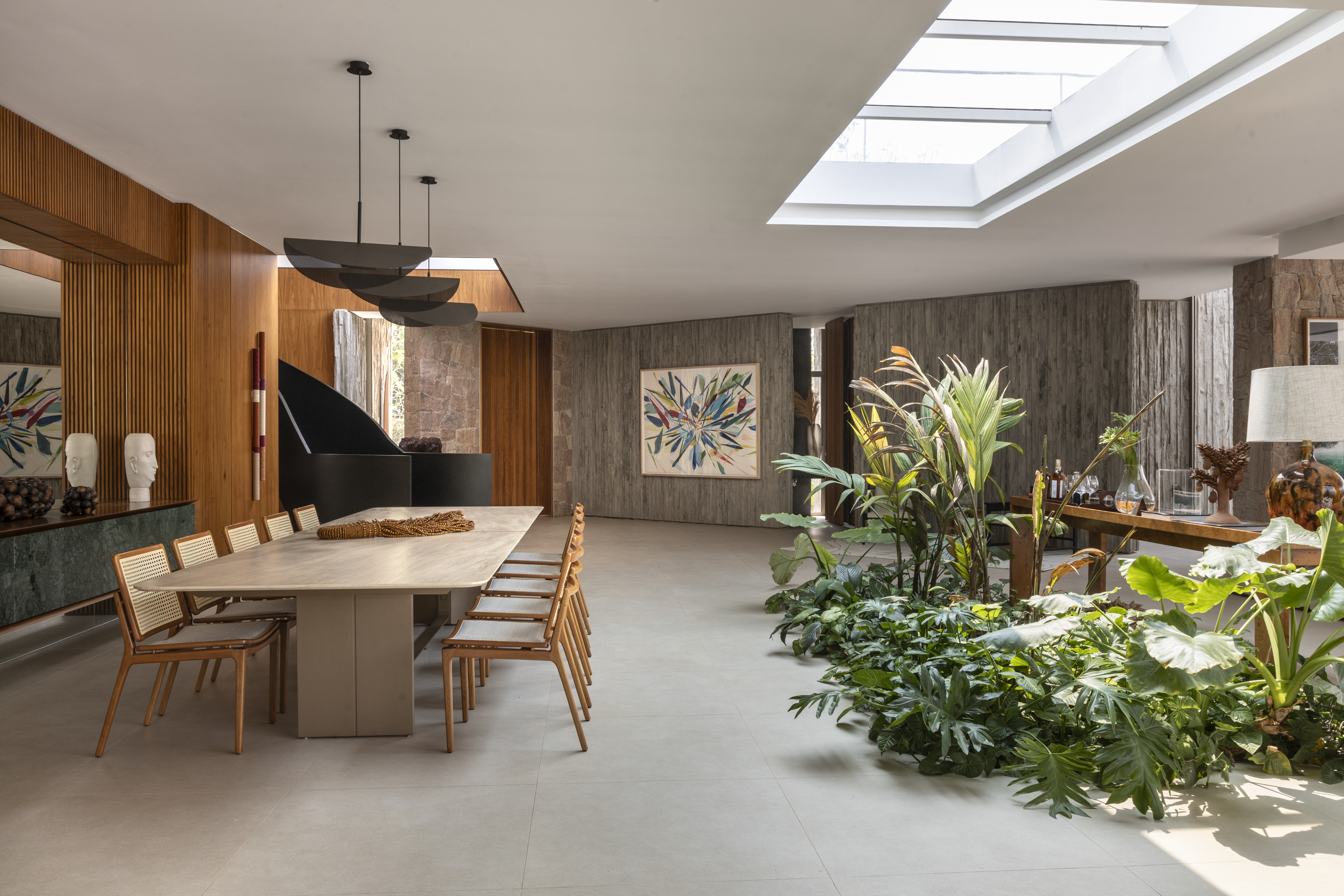
The black tourmaline gemstone became the heart of the design, its powder mixed into the concrete to infuse it with its energy of cleansing and prosperity. Working this into the design allows for the aesthetics of the tourmaline to echo throughout the home.
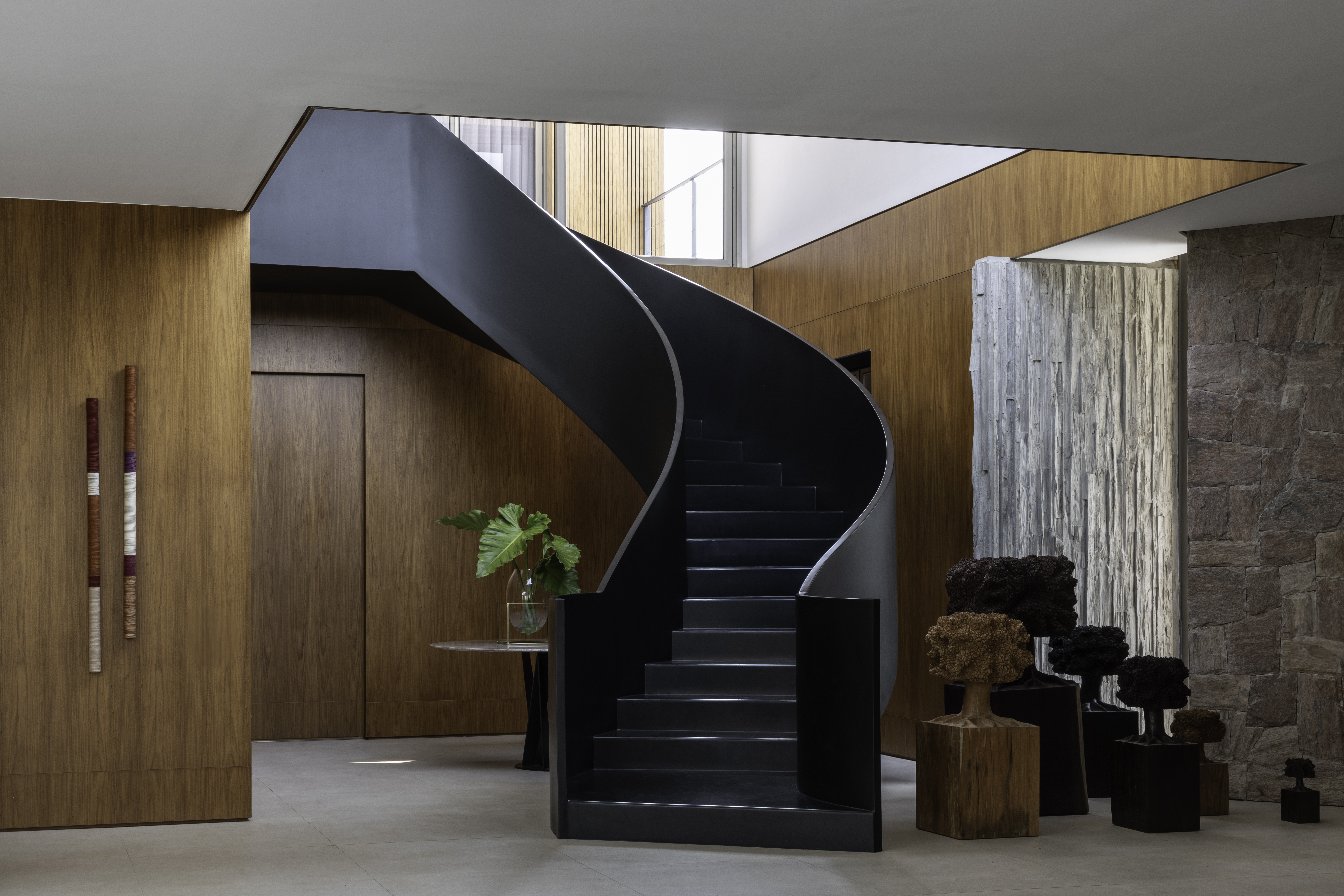
Inside, the house consists of seven suites to accommodate a family of six, alongside three additional rooms for guests on the ground floor. The communal area boasts an open living room with a terrace and garden, which effortlessly flow into each other. The TV room also extends into the large space and opens up onto the 25m pool that surrounds the house.
Receive our daily digest of inspiration, escapism and design stories from around the world direct to your inbox.
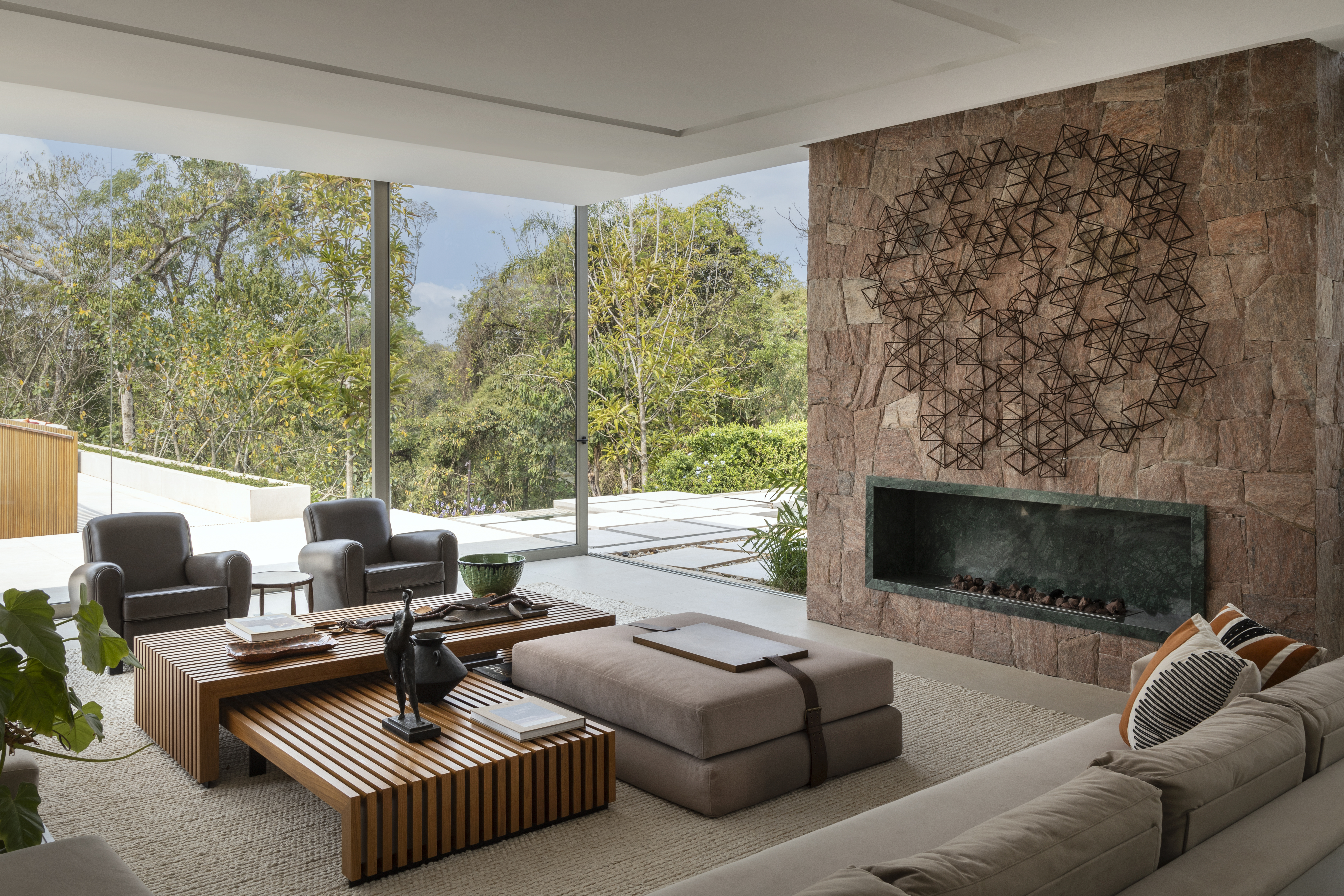
The outdoor areas include three additional spaces – a living room, a dining area and a barbecue ‘bar’. Additionally, the home features a fully equipped gym and a spa area with a dedicated massage room, a sauna, which is connected to the pool, a relaxation room and an outdoor hot tub.
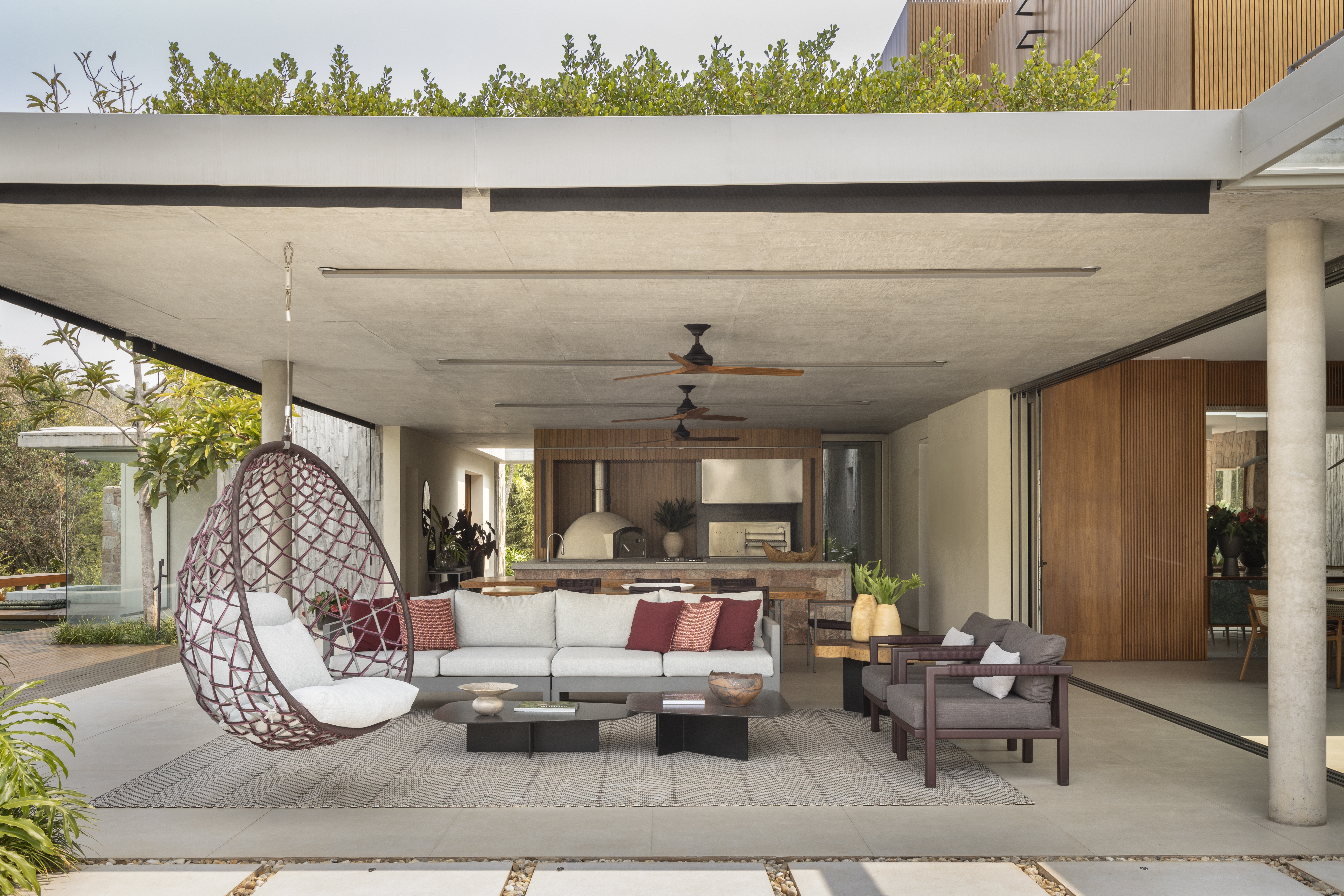
Texture plays a pivotal part in the design of this home. From flooring in Spanish porcelain to pool and water features made in Hijau stone from Indonesia, each element embeds the residence further into its surroundings and nature as a whole.
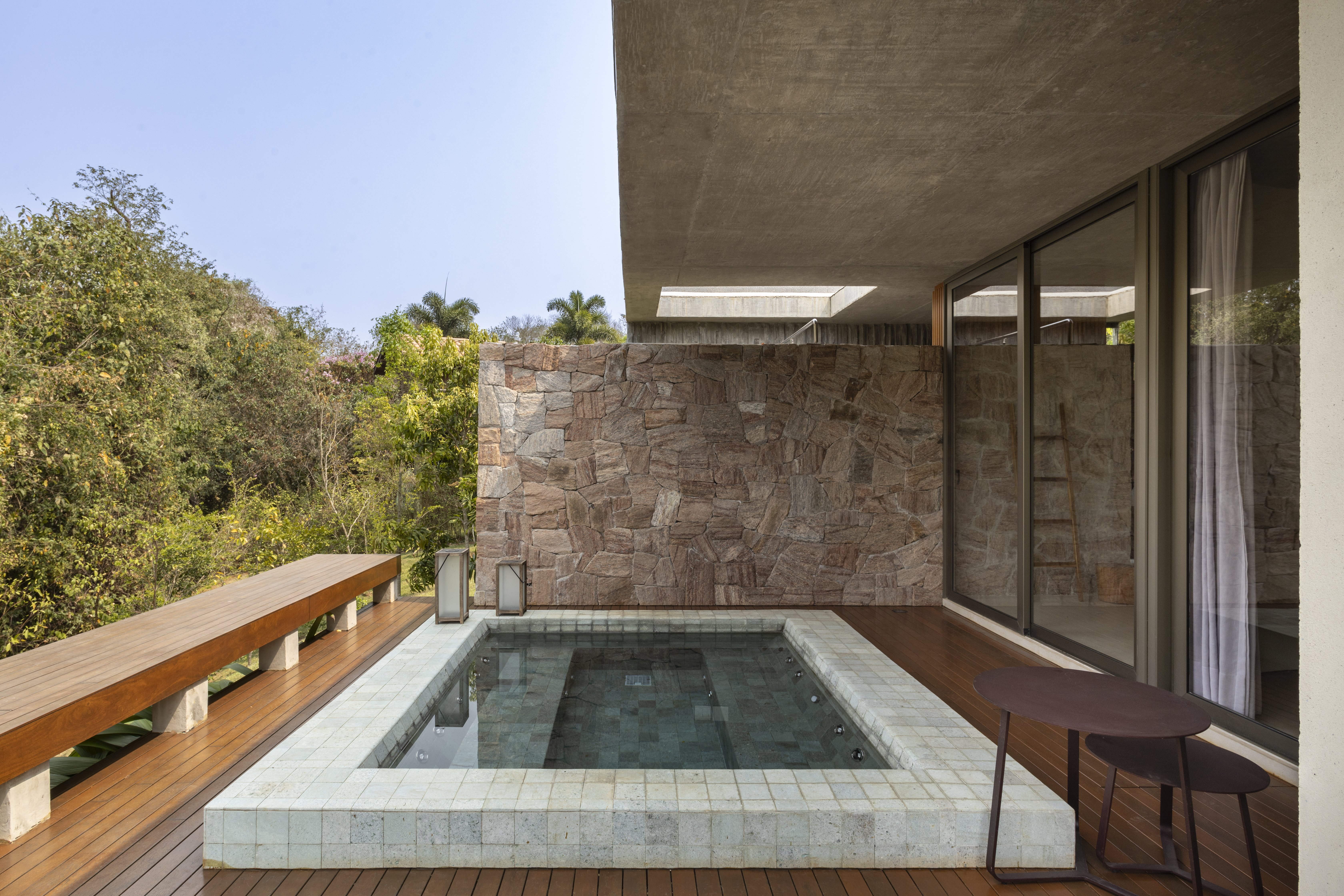
‘In addition to the materials mentioned, the walls of the primary suite are covered in suede, and I used green Guatemala marble for the fireplace in the living room, the doors of the dining room, and the shower and bathtub area in the primary suite,’ says Xenofonte.
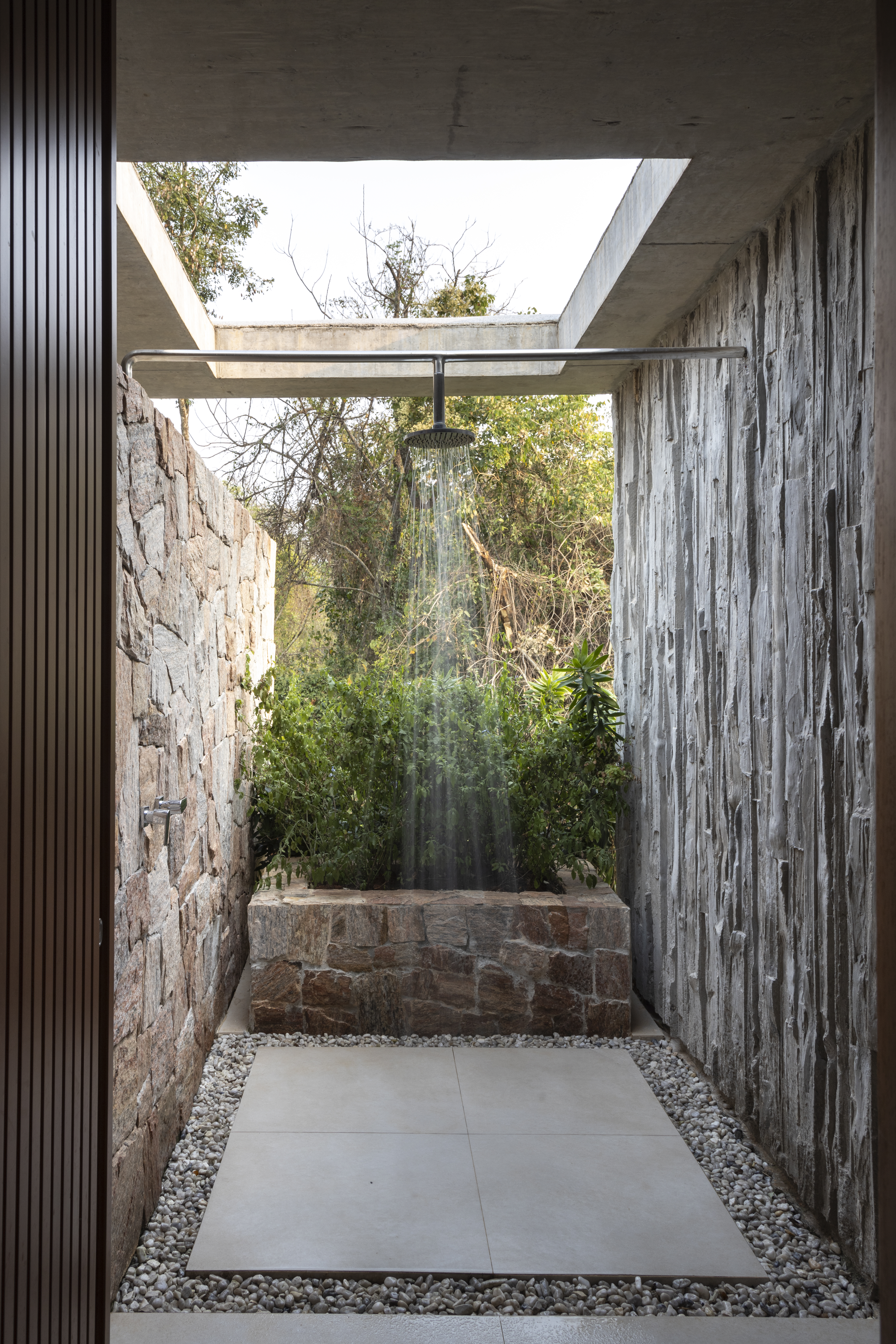
These playful textural differences create a cosy atmosphere, and add to the overall sense of an intricate home that responds to its vibrant environment.
Tianna Williams is Wallpaper’s staff writer. When she isn’t writing extensively across varying content pillars, ranging from design and architecture to travel and art, she also helps put together the daily newsletter. She enjoys speaking to emerging artists, designers and architects, writing about gorgeously designed houses and restaurants, and day-dreaming about her next travel destination.