Lush greenery surrounds this compact São Paulo residence
WF Architects has created a São Paulo residence surrounded by tropical plants on a small plot in the heart of the city’s leafy Jardim Paulistano district
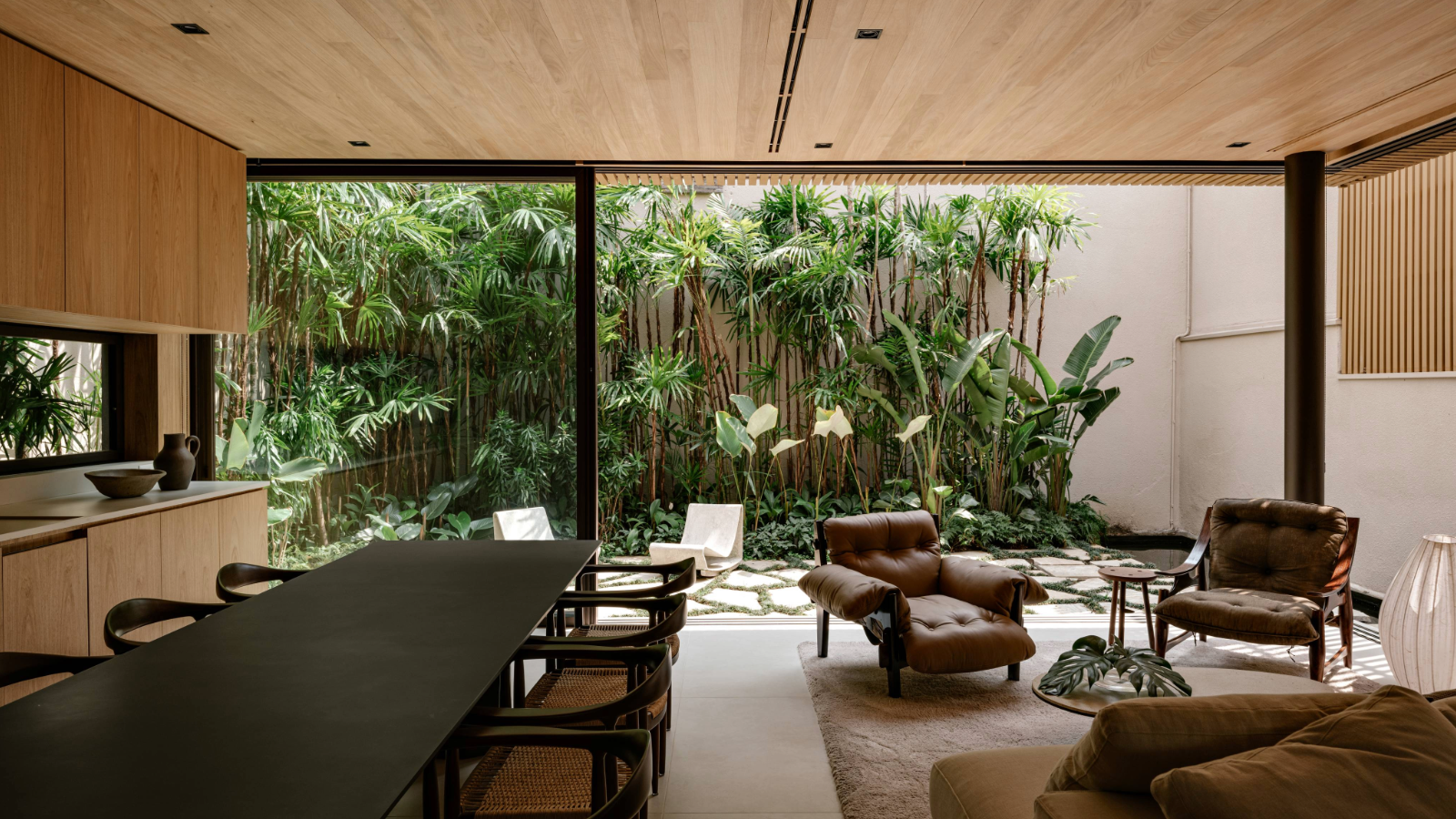
Receive our daily digest of inspiration, escapism and design stories from around the world direct to your inbox.
You are now subscribed
Your newsletter sign-up was successful
Want to add more newsletters?
São Paulo’s Jardins neighbourhood is known for its museums, upscale restaurants and leafy streets, where some of the metropolis’ most coveted residences hide behind palm trees and purple jacarandas. It’s here, on a 200 sq m plot surrounded by two-storey houses in the Jardim Paulistano area, that WF Architects has slotted in a new home for a couple who wanted their very own contemporary oasis.
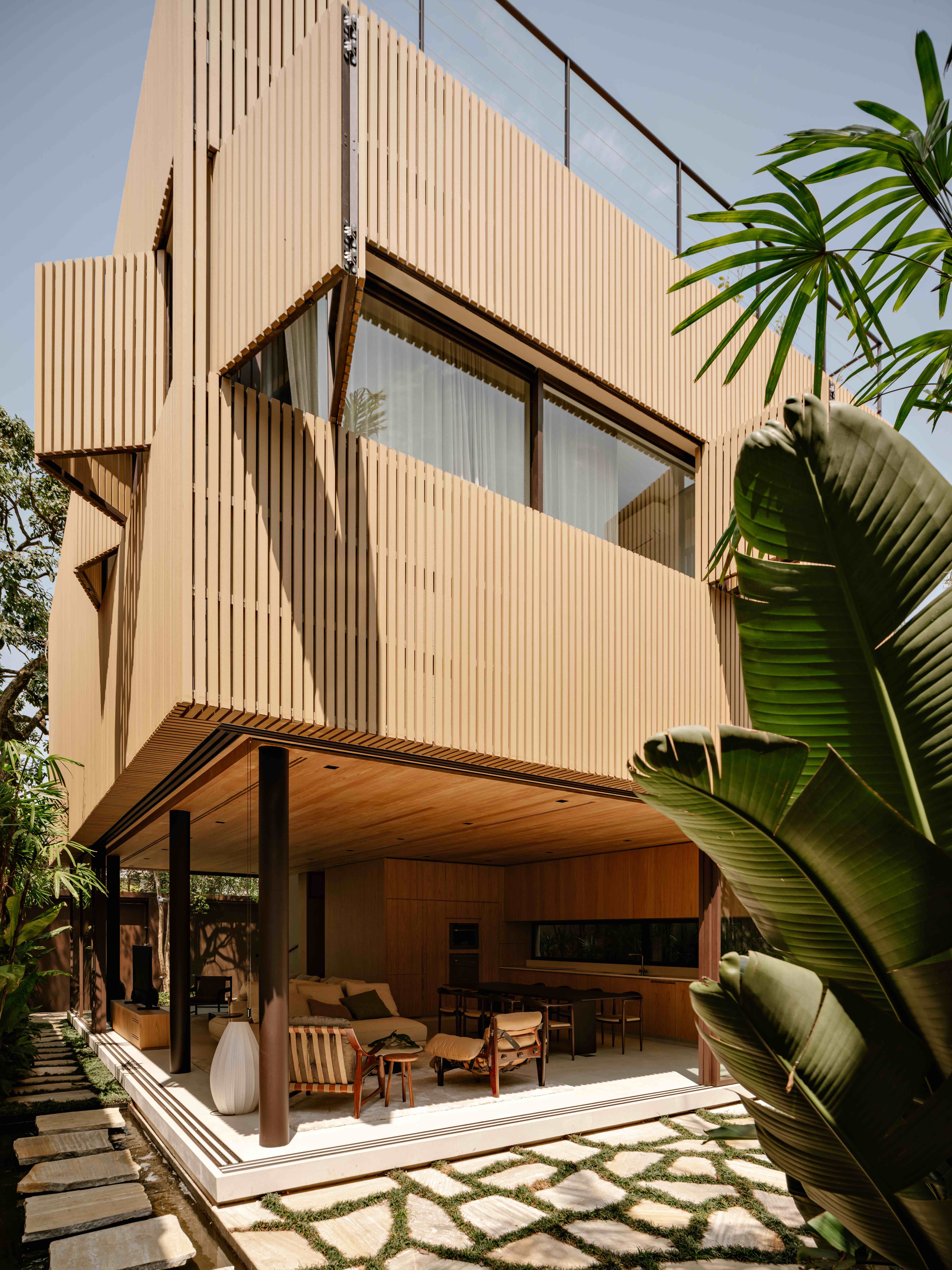
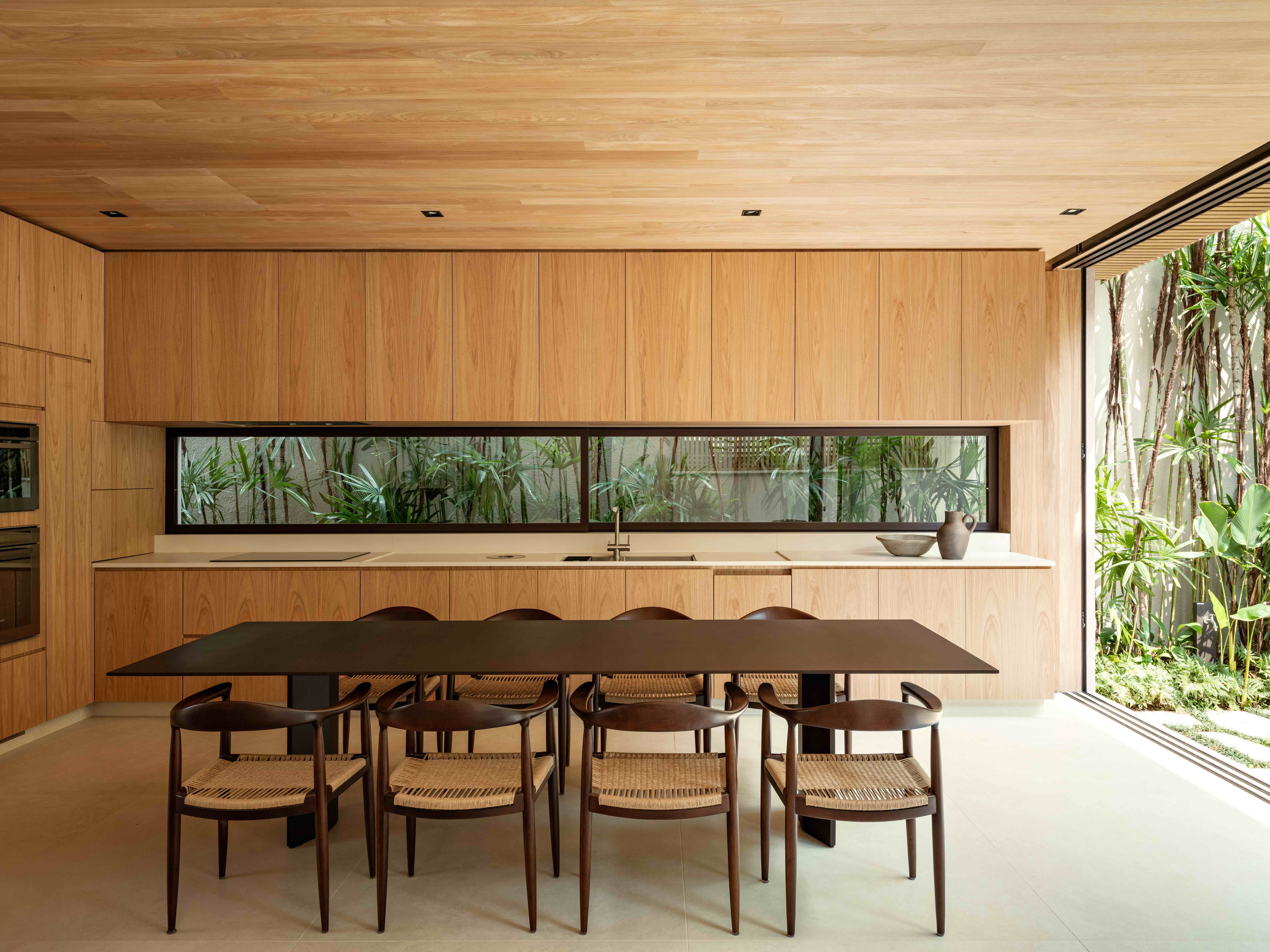
Step inside this leafy São Paulo residence
The São Paulo-based practice, led by architects Beatriz Fujinaka and Stephanie Wolff, was tasked with conceiving a compact but ‘welcoming home, characterised by fluidity between internal spaces and generous visual integration with surrounding nature’, a somewhat challenging brief due to the size and location of the plot.
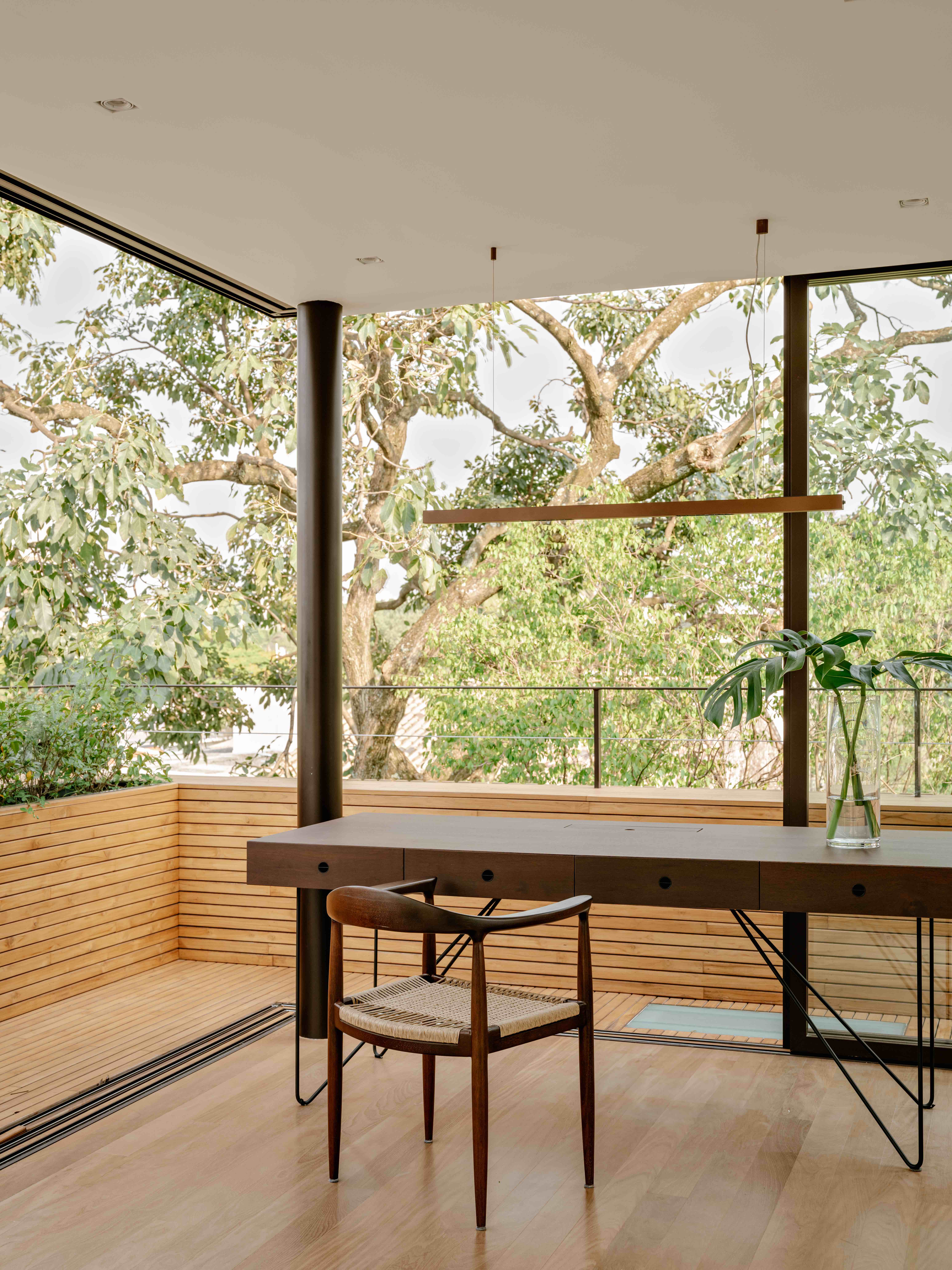
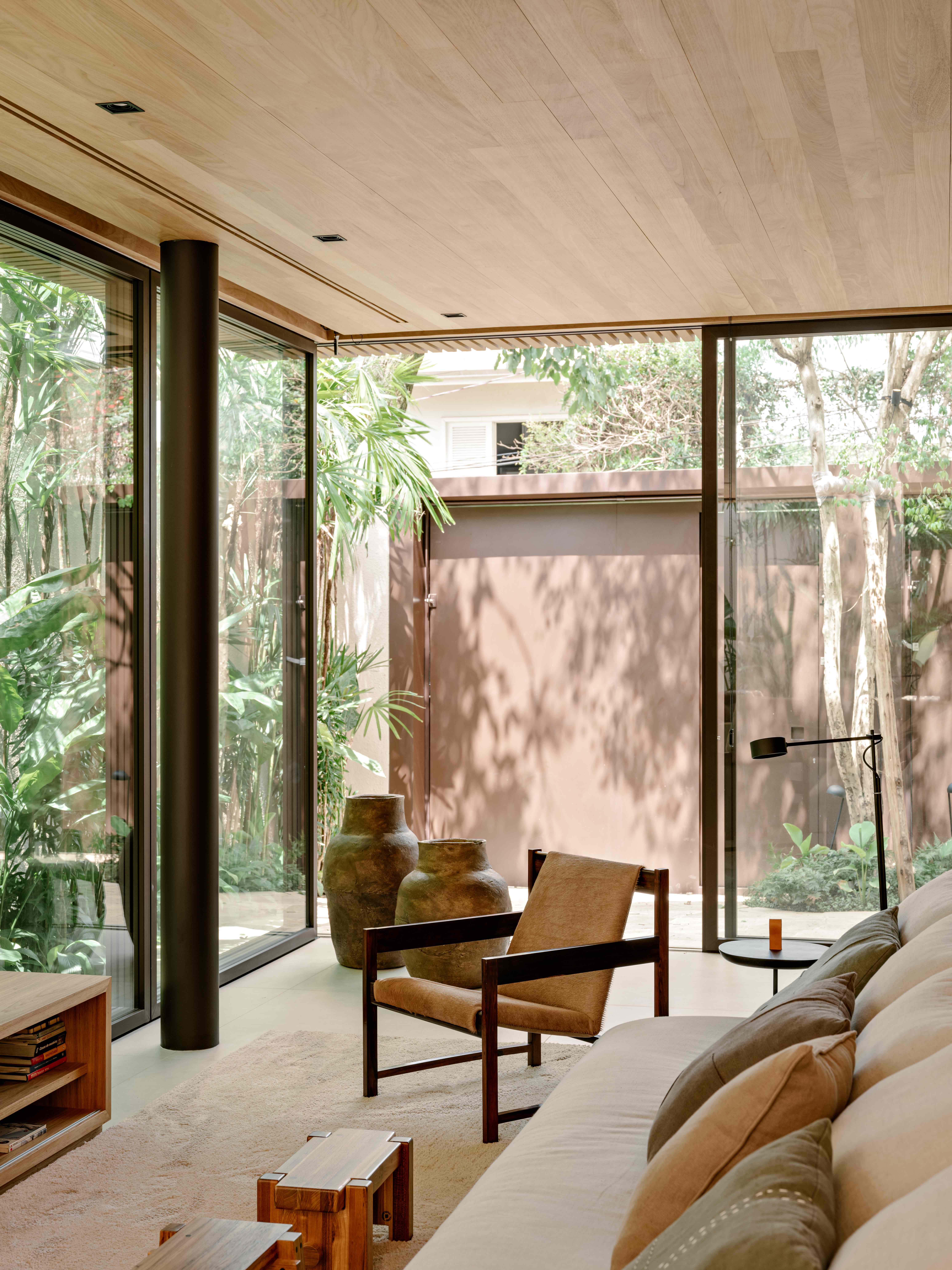
‘The small size of the plot and the legal zoning requirements were obstacles to meeting the client's requirements, because they wanted generous internal spaces with good circulation and accessibility,’ explain the architects. ‘They built the house with the future in mind, wanting to be independent in their old age, and therefore requested an elevator, which took up considerable space on the floors.’
The result is a transparent and open-plan ground floor, wrapped in a backdrop of greenery on three sides, with floor-to-ceiling windows allowing full access to the courtyard garden. ‘We really like how the dining and living rooms integrated with the kitchen provide great spaciousness,’ say the architects, who had to work on a complex structural study to create the fluid layout using ribbed slabs and peripheral pillars.
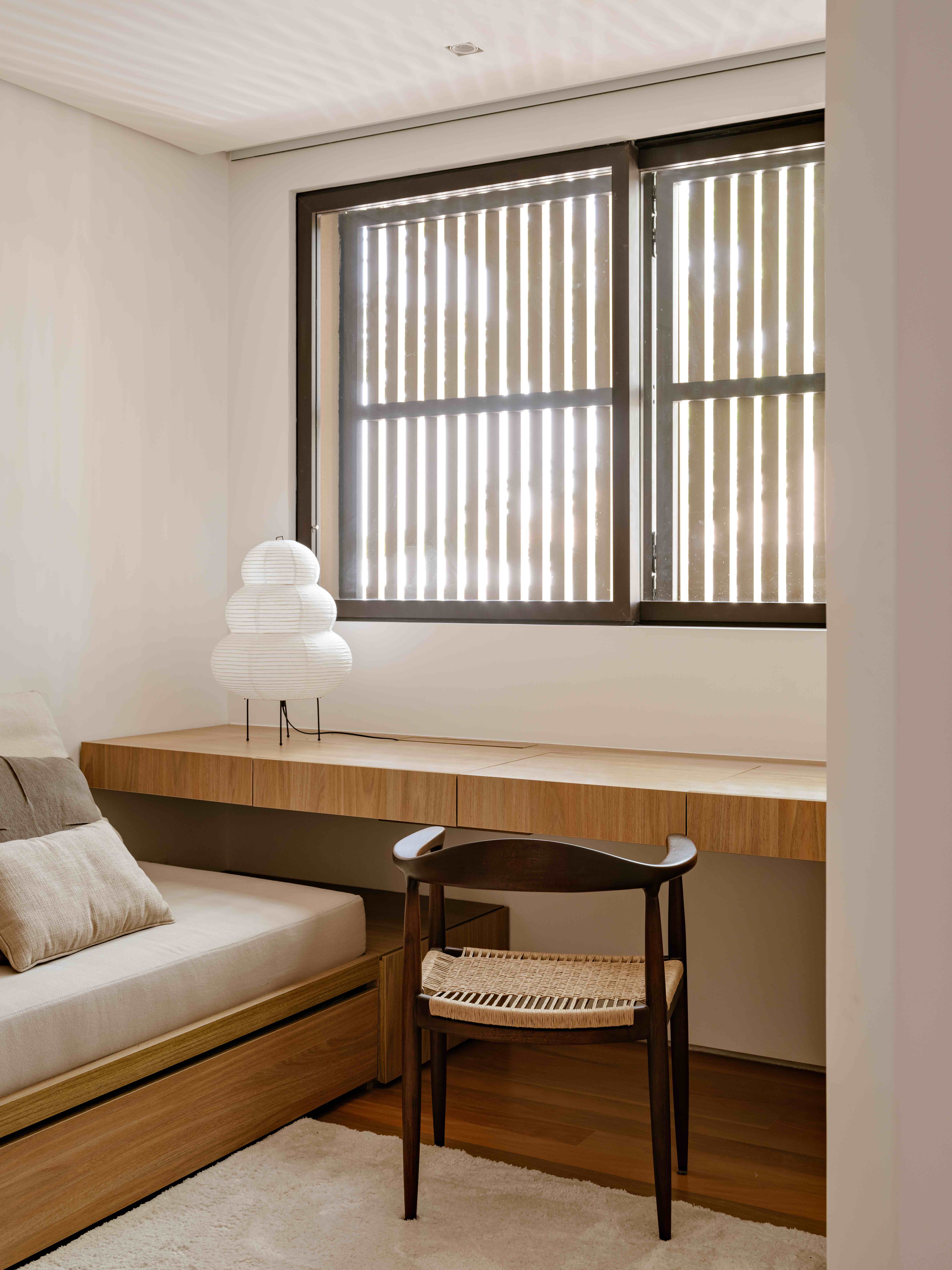
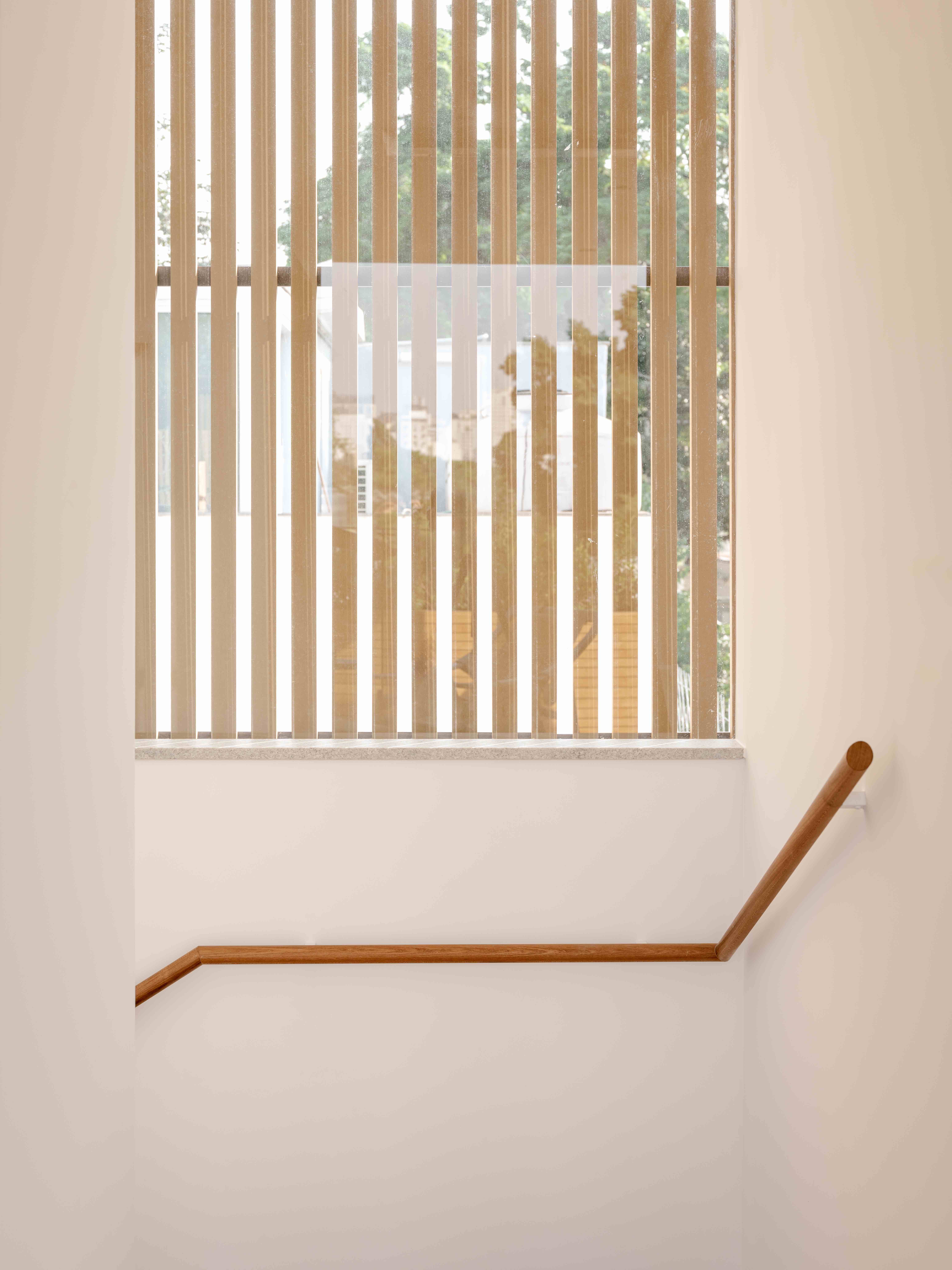
The ground floor supports a distinct upper volume wrapped in a system of vertical Arkas slats, which function as movable brise-soleils that modulate sunlight and preserve privacy. ‘The Arkas shutters create a sense of a suspended, greater volume in the upper part without increasing the built area, while maintaining the appearance of wooden boxes, but with lighter, low-maintenance material,’ say Fujinaka and Wolff.
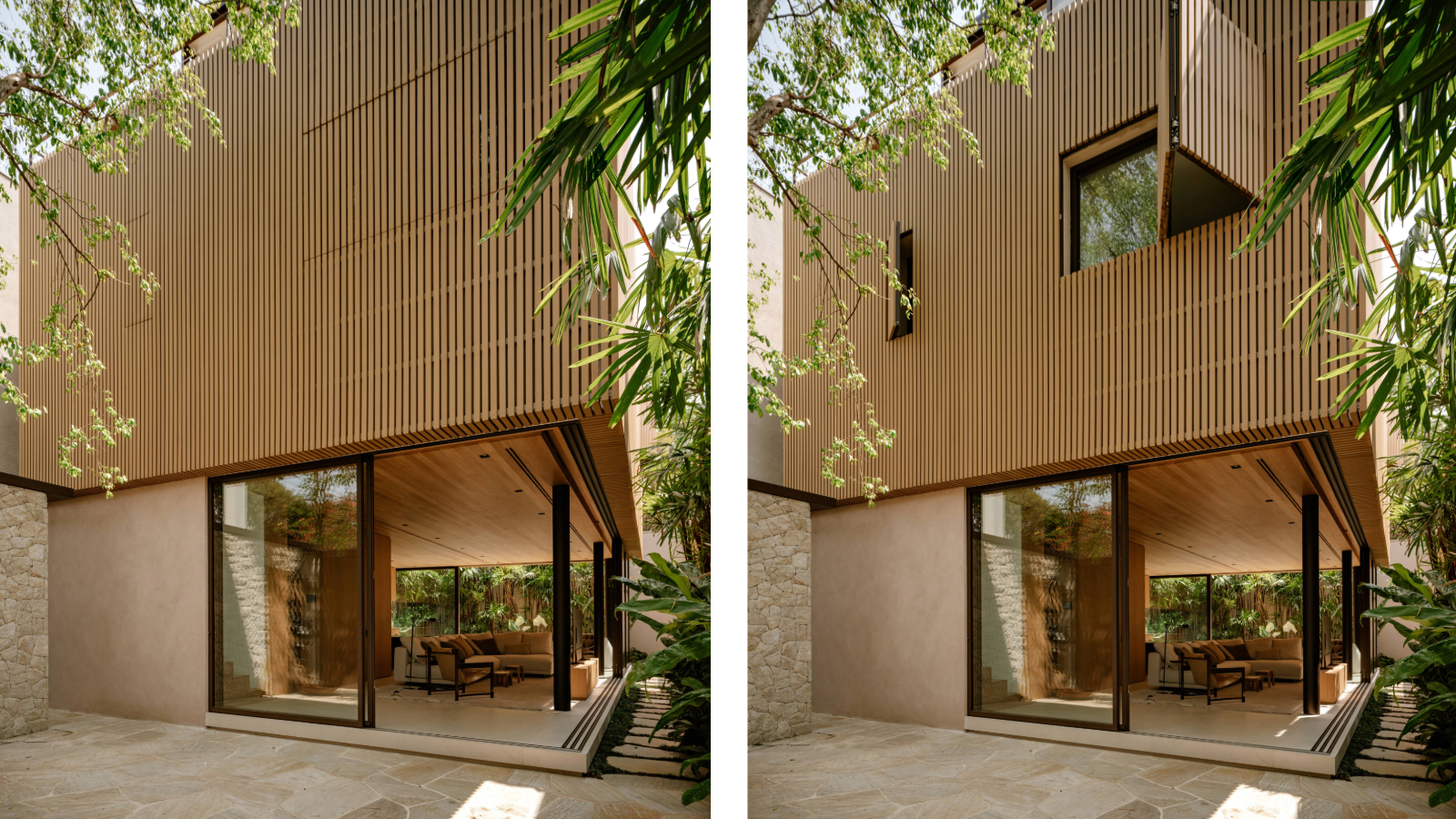
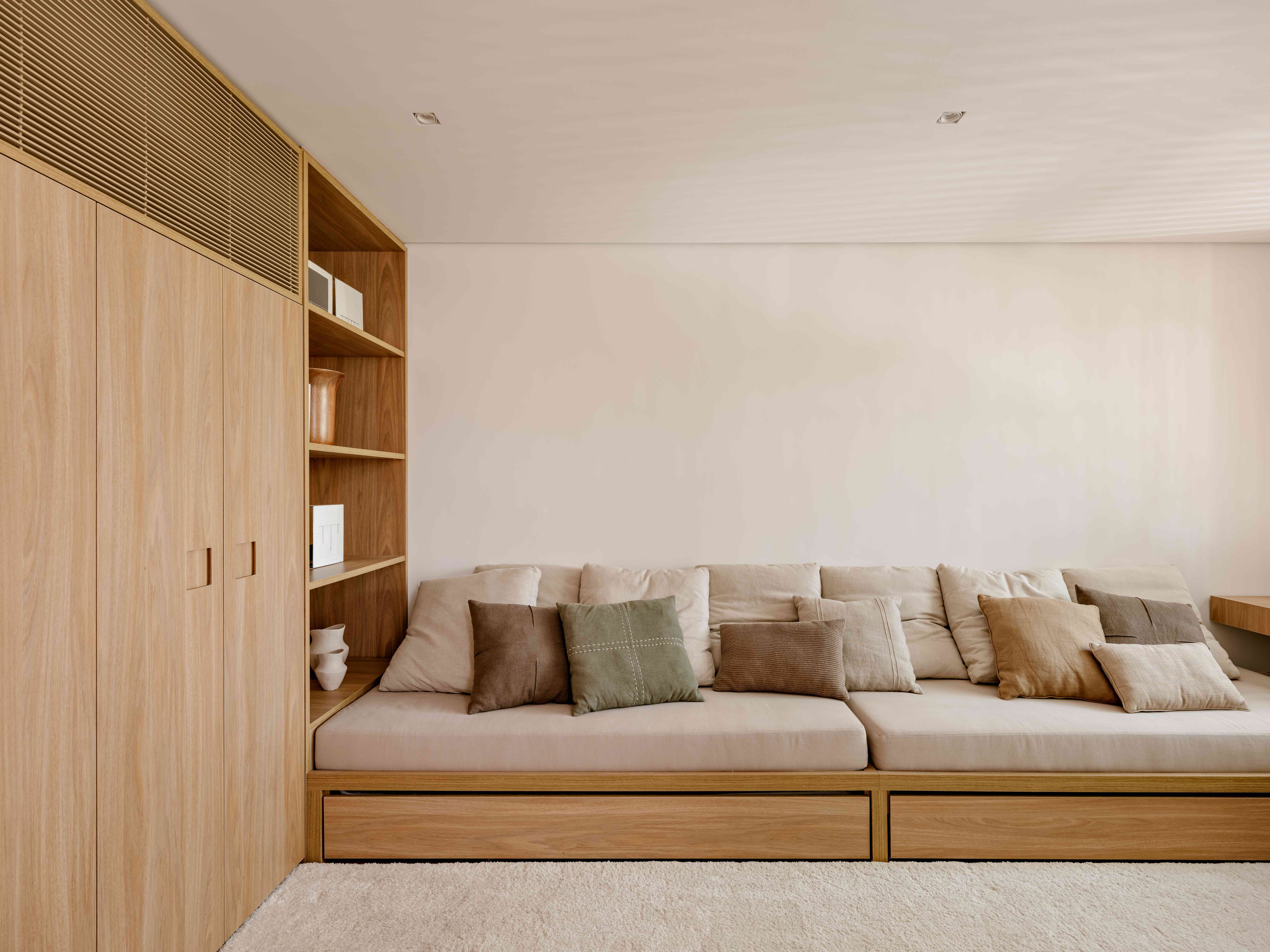
Natural stone was used for the external walls and floors, while the interiors feature porcelain tiles, Dekton worktops and beautifully crafted veneered wood panels and joinery. All were chosen for their durability and low maintenance, in keeping with the brief’s focus on future-proofing the residence.
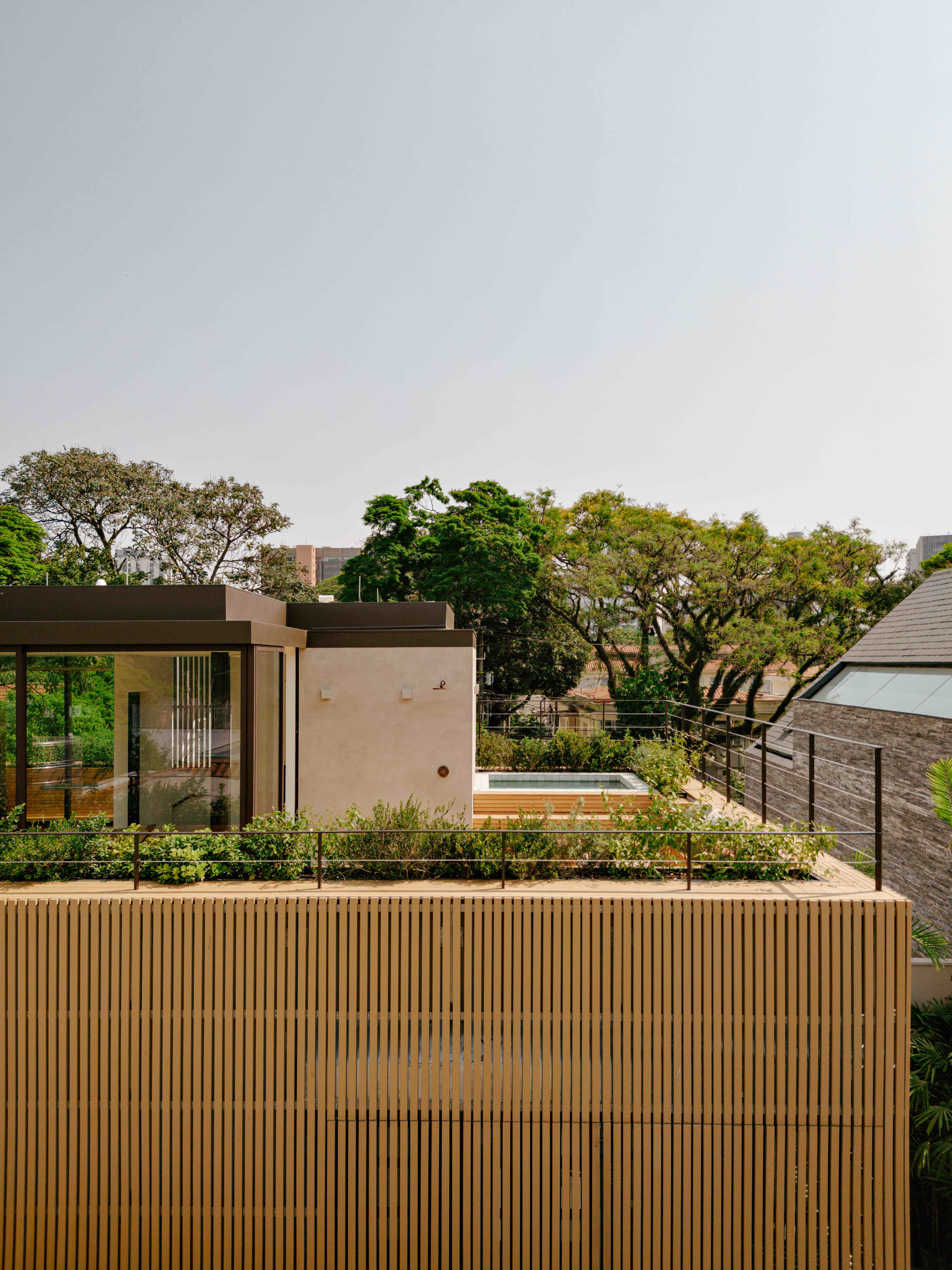
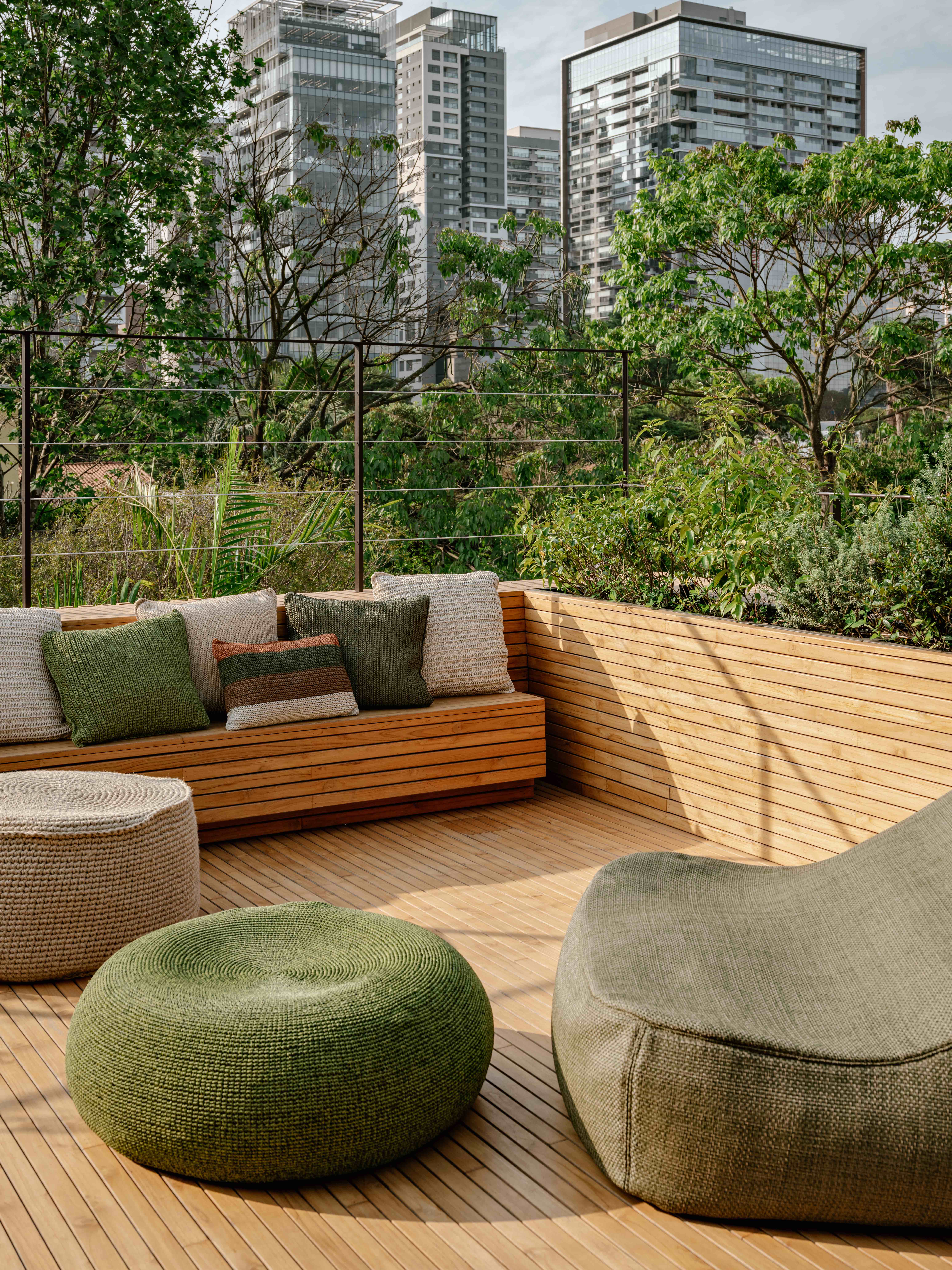
The top-floor multi-purpose room opens onto a sunny deck with a hot tub and views of the surrounding treetops. This includes a pre-existing pitangueira tree in the centre of the parking space in front of the house. ‘It ended up being kept at the insistence of the landscape architect, Rodrigo Oliveira, sacrificing one of the parking spaces,’ explain the architects. ‘However, it was the right decision because it overcame the arid appearance of the garages at the entrance to the house.
Receive our daily digest of inspiration, escapism and design stories from around the world direct to your inbox.
‘The vegetation plays a fundamental role in the sense of wellbeing [residents] feel inside the house. It was necessary to align expectations regarding the type of plant that would be suitable for the narrow flowerbeds, to allow for good circulation around the house. It is dense vegetation, but it does not take up too much of the usable garden area.’
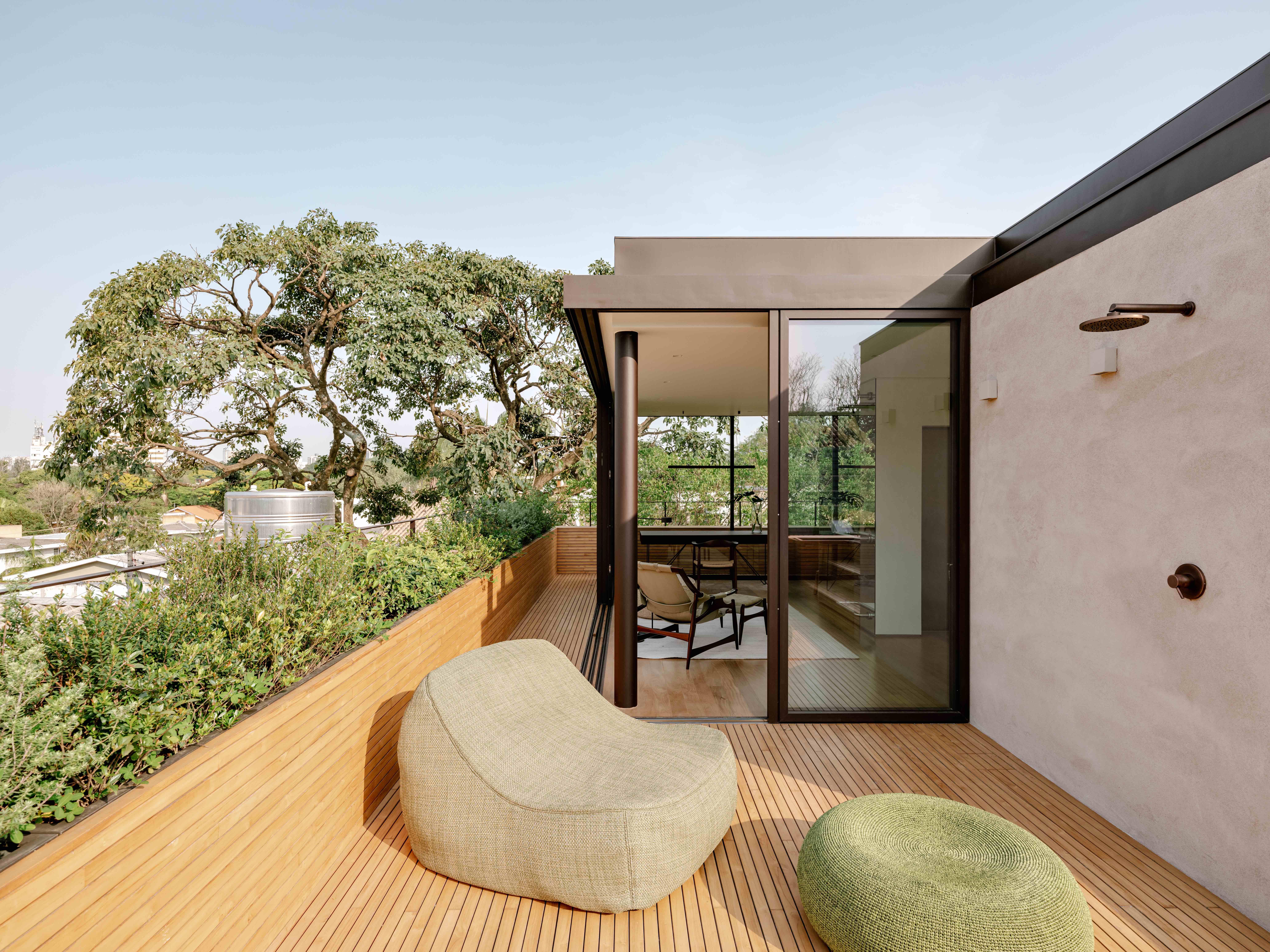
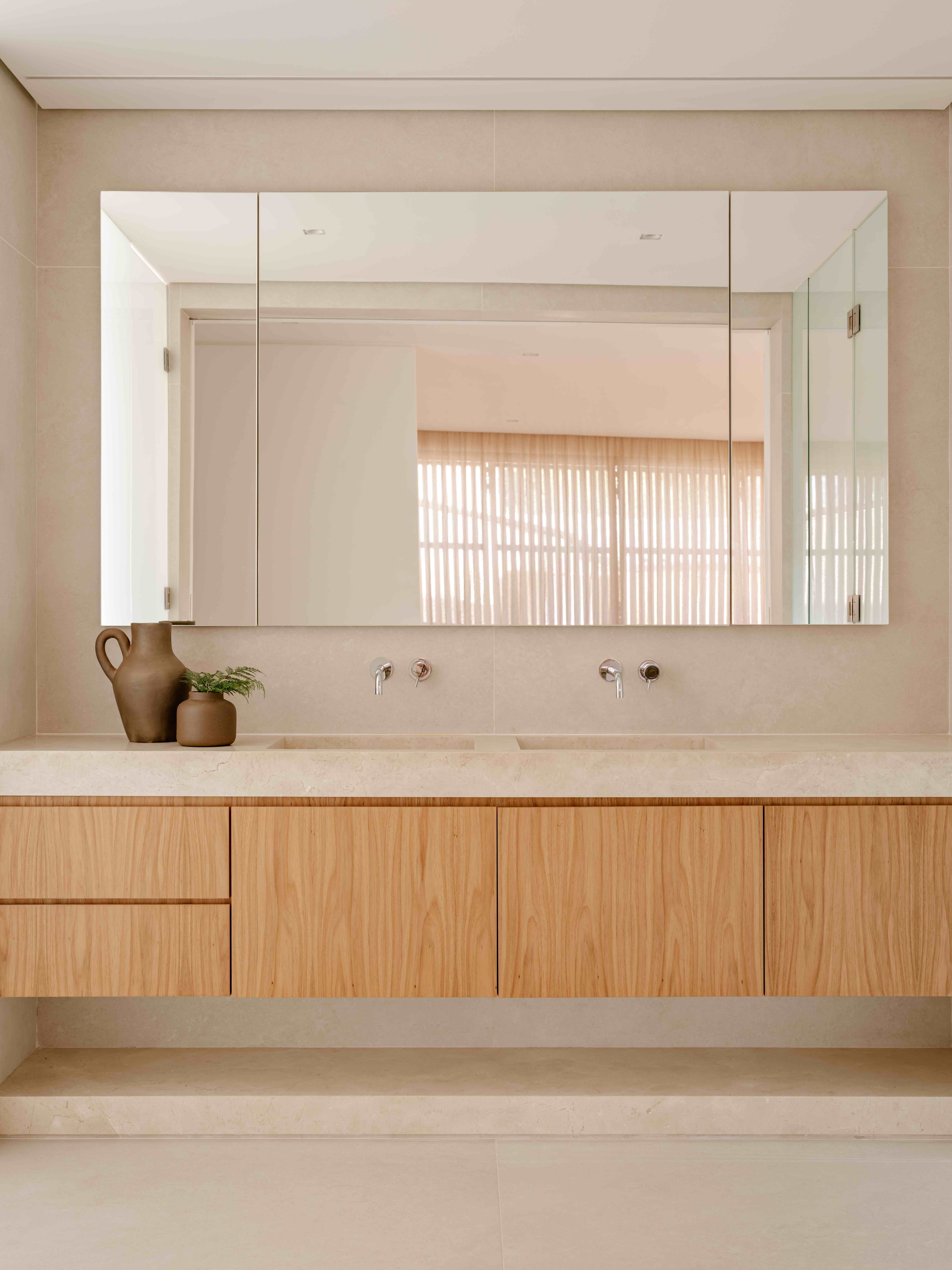
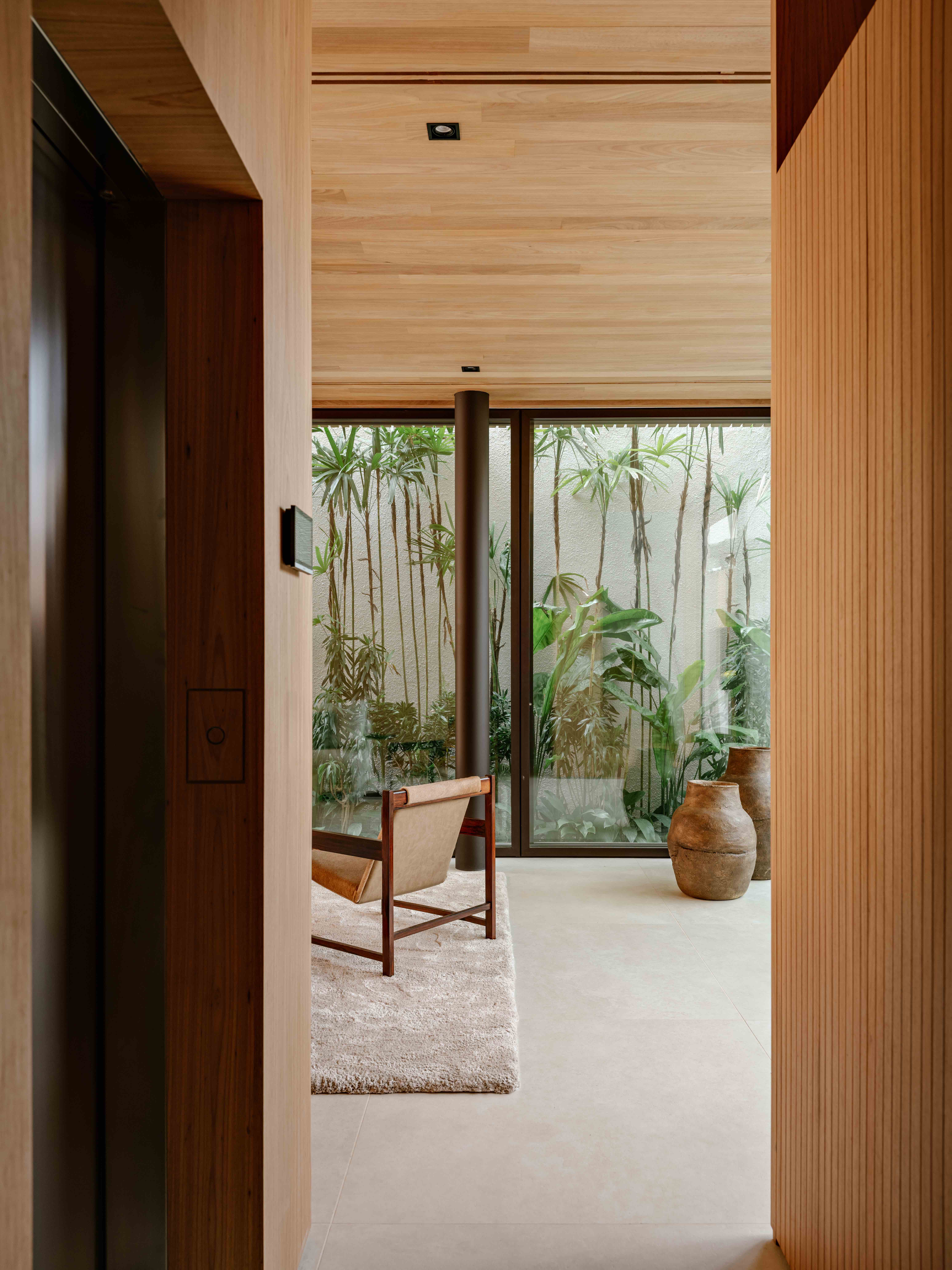
Indeed, it is the lush tropical vegetation that surrounds the residence and forms a backdrop for its pared-back interiors that really makes the project stand out, hiding the boundary walls behind a green screen and accentuating the feeling of privacy and cosiness in the heart of São Paulo’s urban jungle.
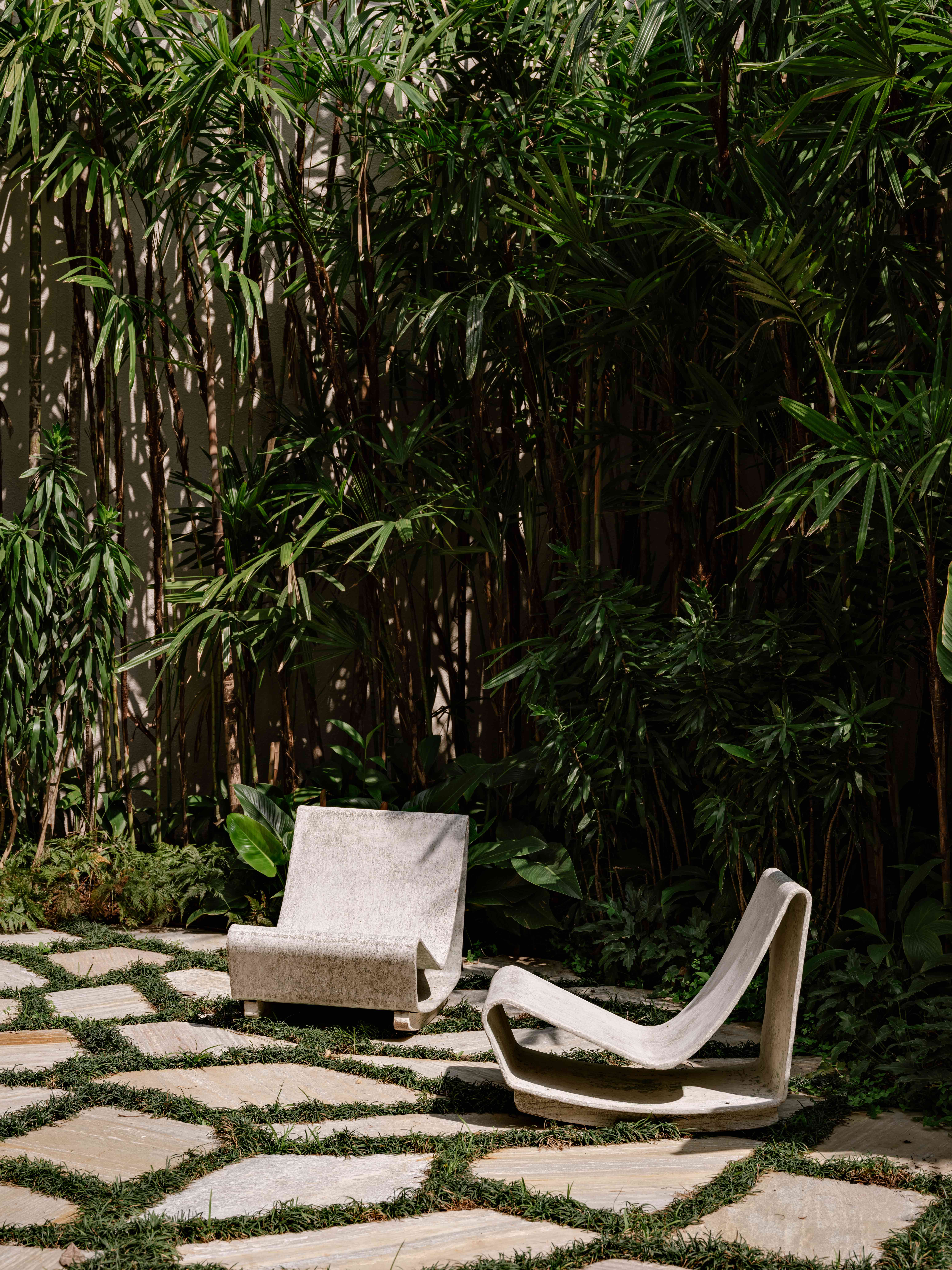
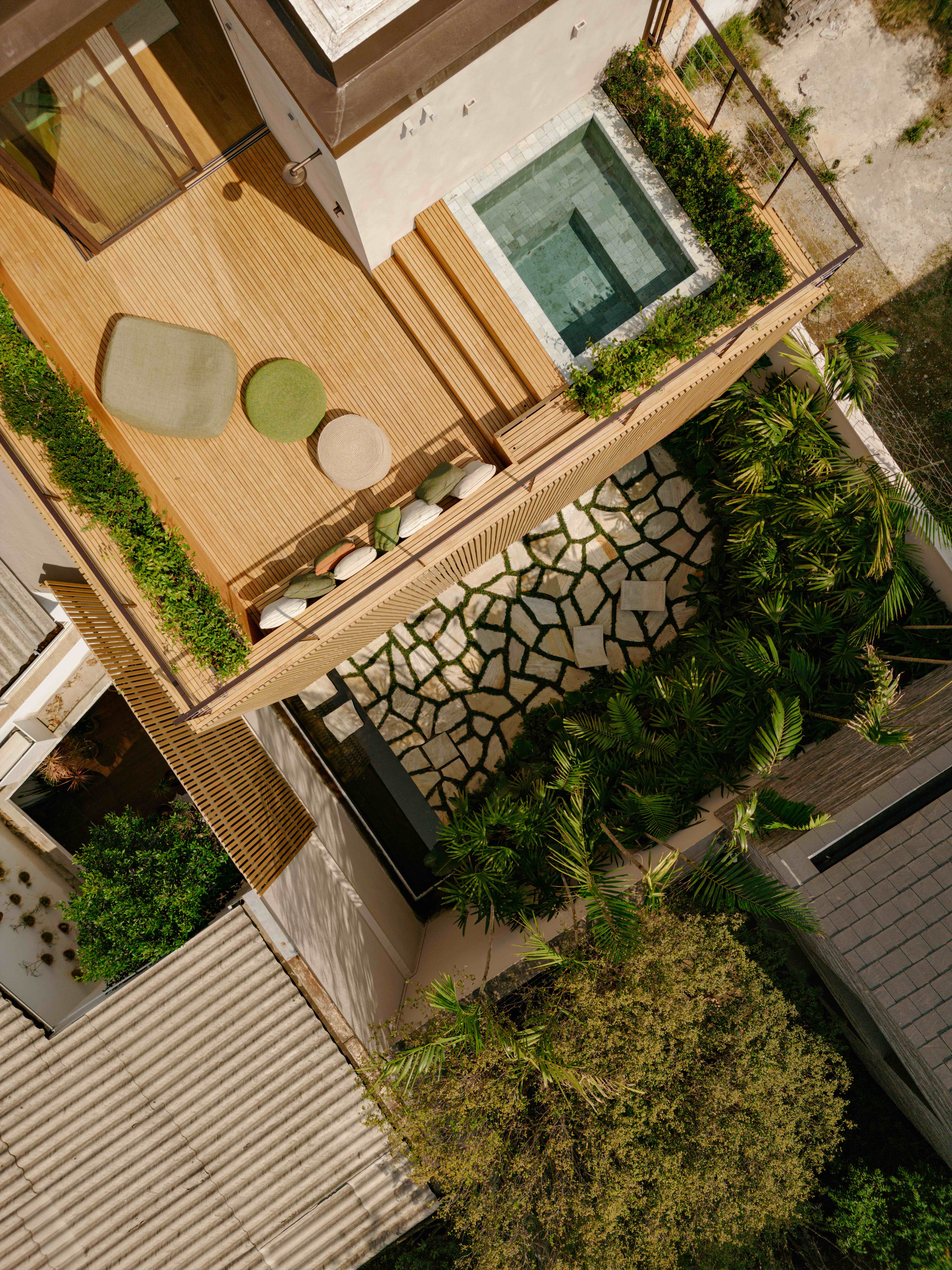
Léa Teuscher is a Sub-Editor at Wallpaper*. A former travel writer and production editor, she joined the magazine over a decade ago, and has been sprucing up copy and attempting to write clever headlines ever since. Having spent her childhood hopping between continents and cultures, she’s a fan of all things travel, art and architecture. She has written three Wallpaper* City Guides on Geneva, Strasbourg and Basel.