A house near São Paulo combines Brazilian design, convivial living and a strong sense of privacy
KG Studio’s JF Residence synthesises the best of contemporary Brazilian design, inside and out, to create a sleek set of spaces for entertaining and relaxing
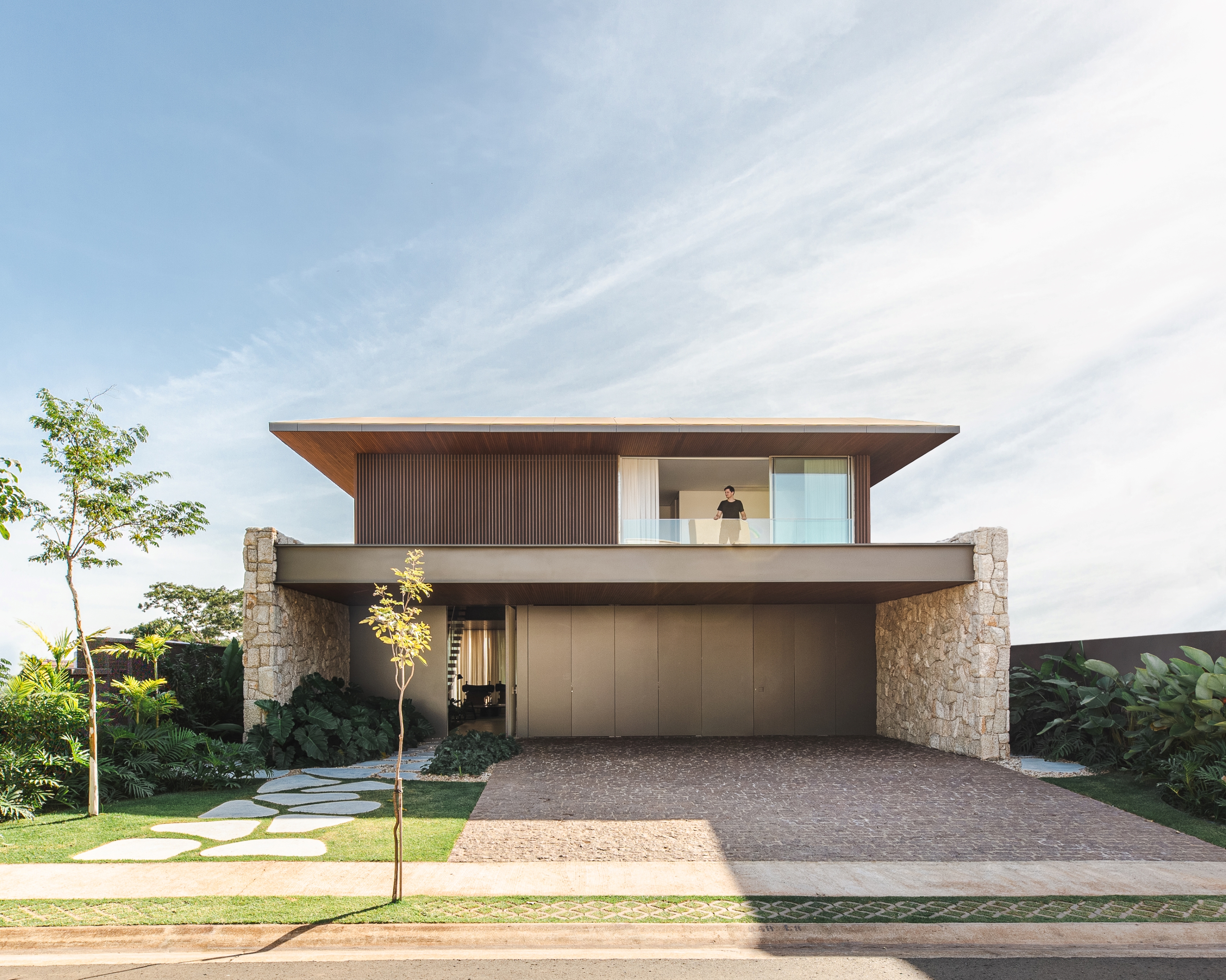
Receive our daily digest of inspiration, escapism and design stories from around the world direct to your inbox.
You are now subscribed
Your newsletter sign-up was successful
Want to add more newsletters?
This new Brazilian design near São Paulo – JF Residence in São José do Rio Preto – is the latest project of KG Studio. Covering 600 sq m across two floors, the home is arranged across a rectangular plan with an entrance and carport at the south elevation and a north-facing garden façade.
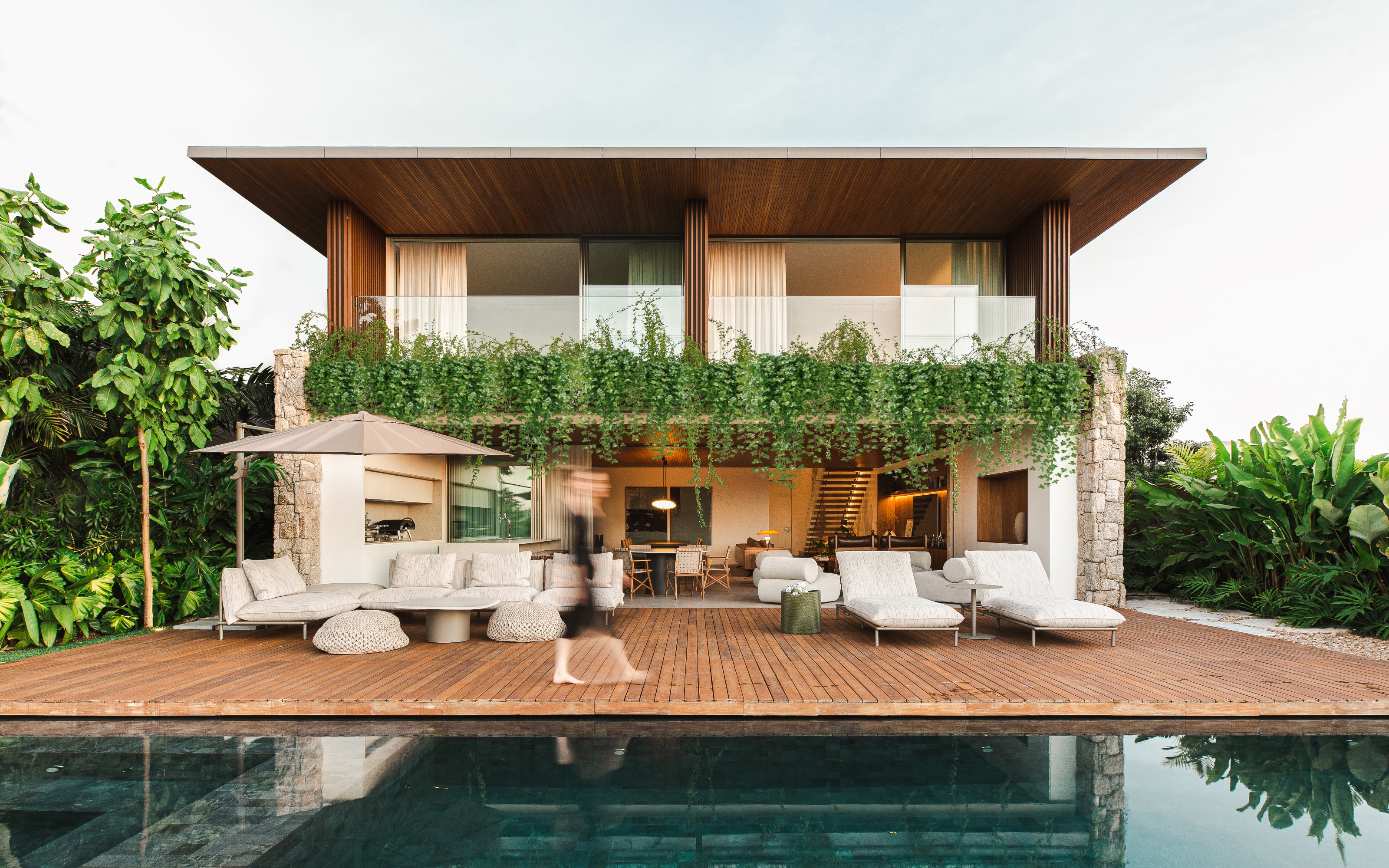
Garden facade, JF Residence, Brazil
Explore the Brazilian design of this private home: take the tour
The latter is the focal point of the house, with two ‘layers’ of living space taking up one half of the ground floor. From a modest and low-key front door to the left of the carport, visitors are led down a generous hall that leads directly to the living room. Here the house opens up to its full width, accommodating a generous dining room and island kitchen.
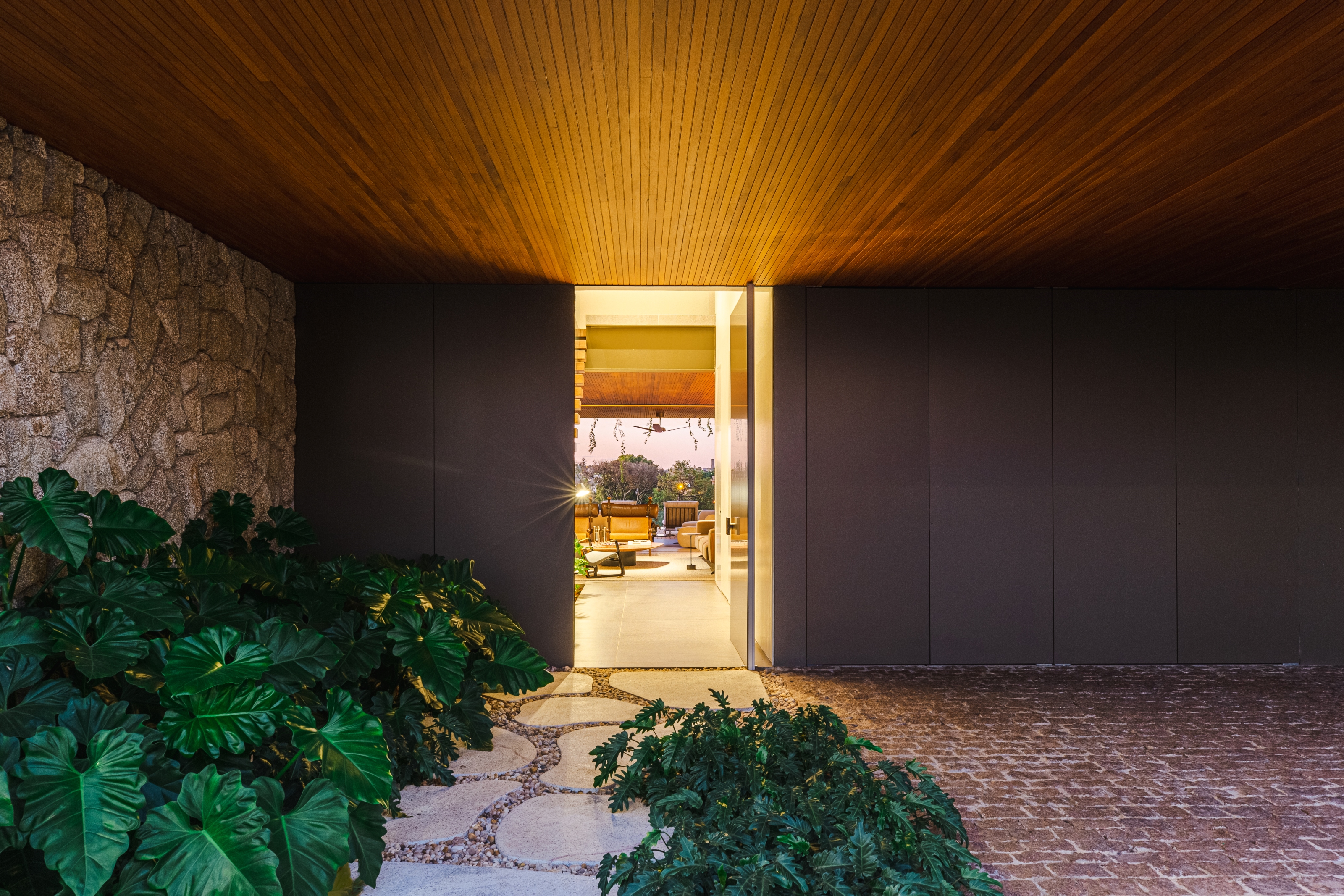
The front door adjoins the carport
This interior volume is mirrored by a covered exterior living and dining space, complete with seating area, dining table and outdoor kitchen. Sliding glass doors between the two spaces allow the whole space to be opened up to the garden. From here, one steps out to the full width timber deck, which sits alongside the pool.
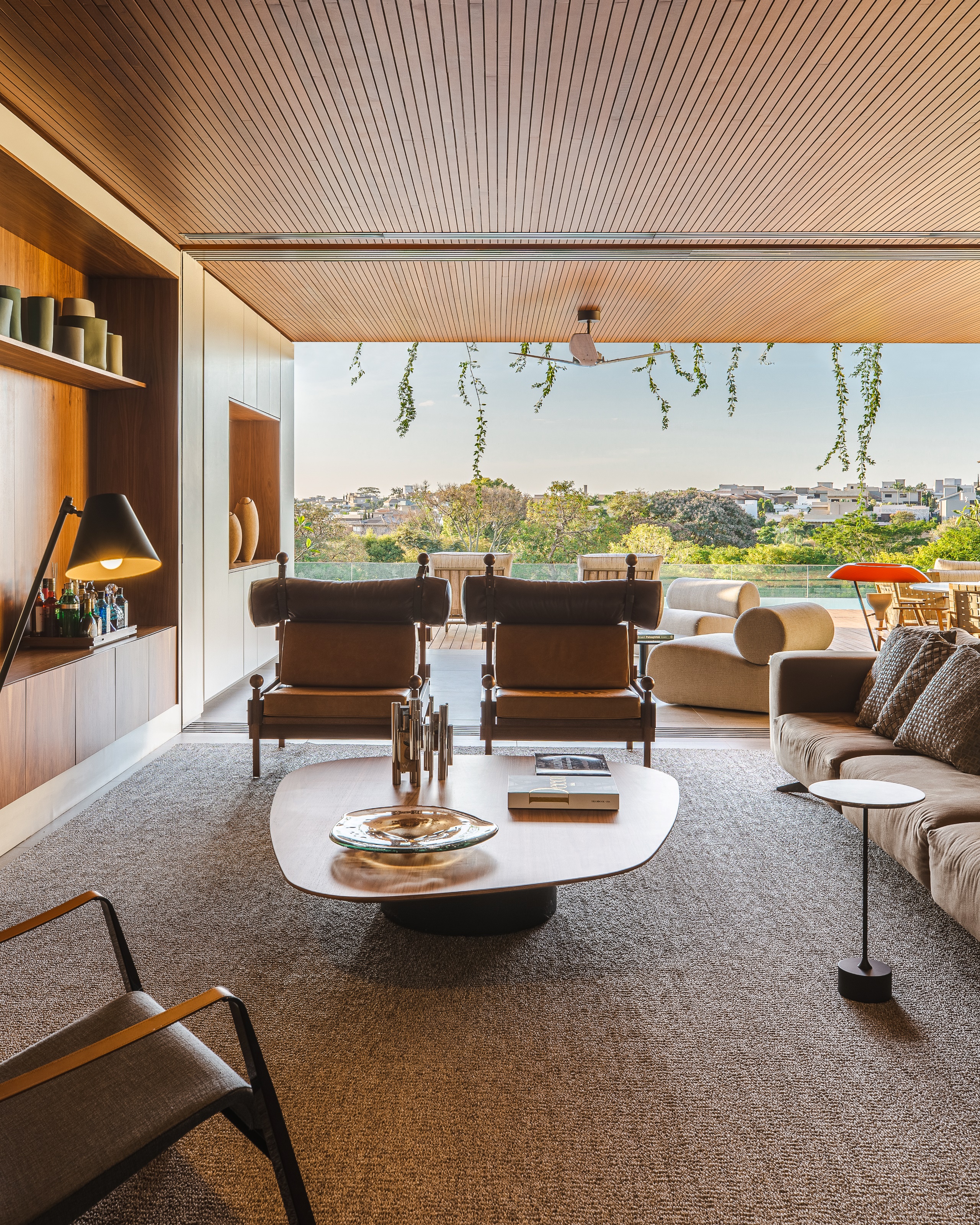
Looking through the two living spaces to the pool beyond
The accommodation is framed by two solid stone-clad walls that run the length of the house, anchoring the house to the site and increasing the sense of enclosure for the living spaces. The landscaping by Mônica Costa includes dense planting along the site boundaries to further increase the sense of privacy and retreat.
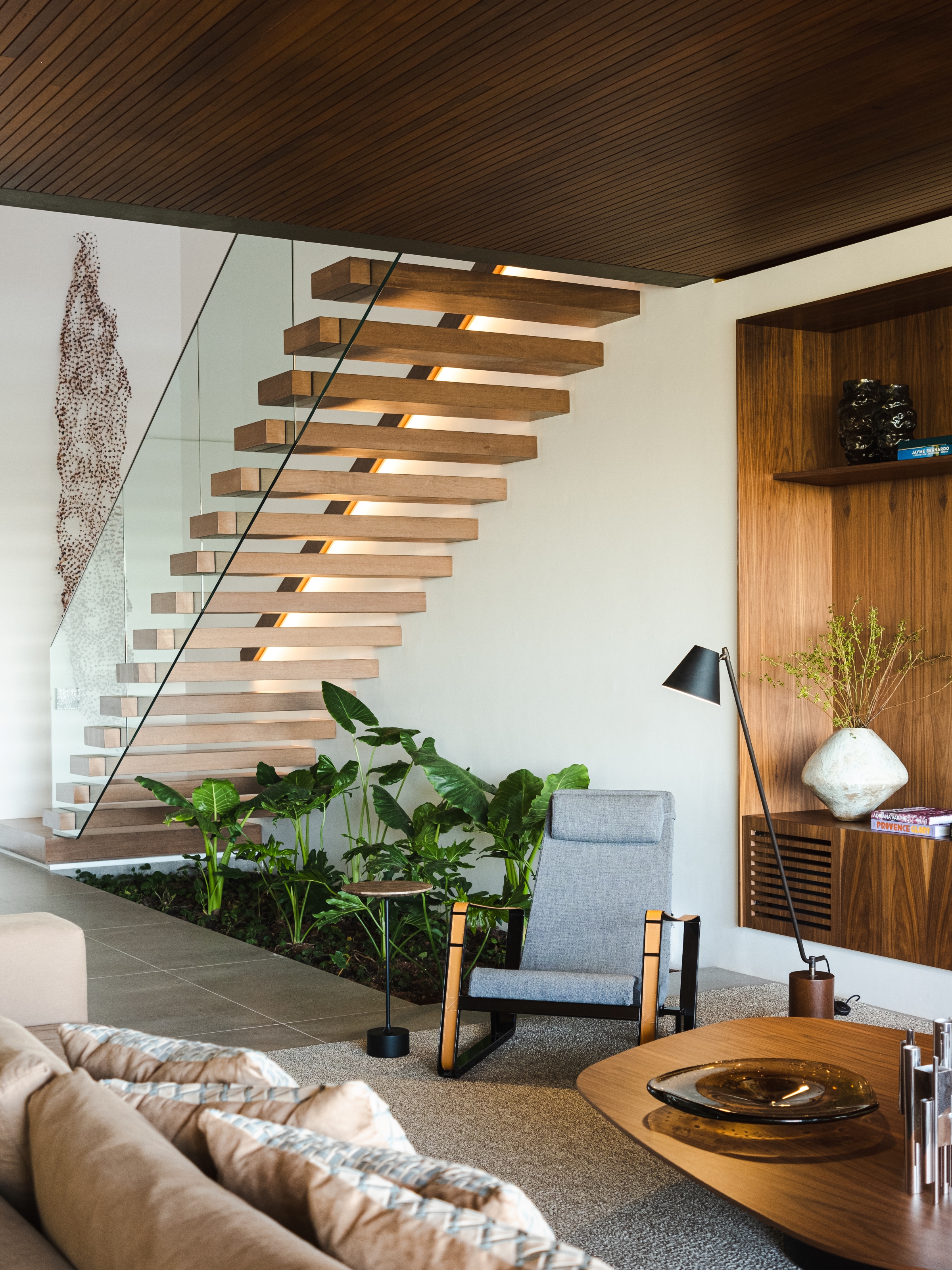
There is new planting inside and out, including this internal garden beneath the staircase
Inside, it’s another story, with the fluid inside-outside spaces and generous entertainment areas promoting ‘integration and conviviality’, according to the architects. A generous service area is also located on the ground floor, with separate access from outside and to the garden. The hall also contains the double-height stairwell, with a sleek cantilevered glass and timber staircase rising up over a small internal garden to the bedrooms on the floor above.
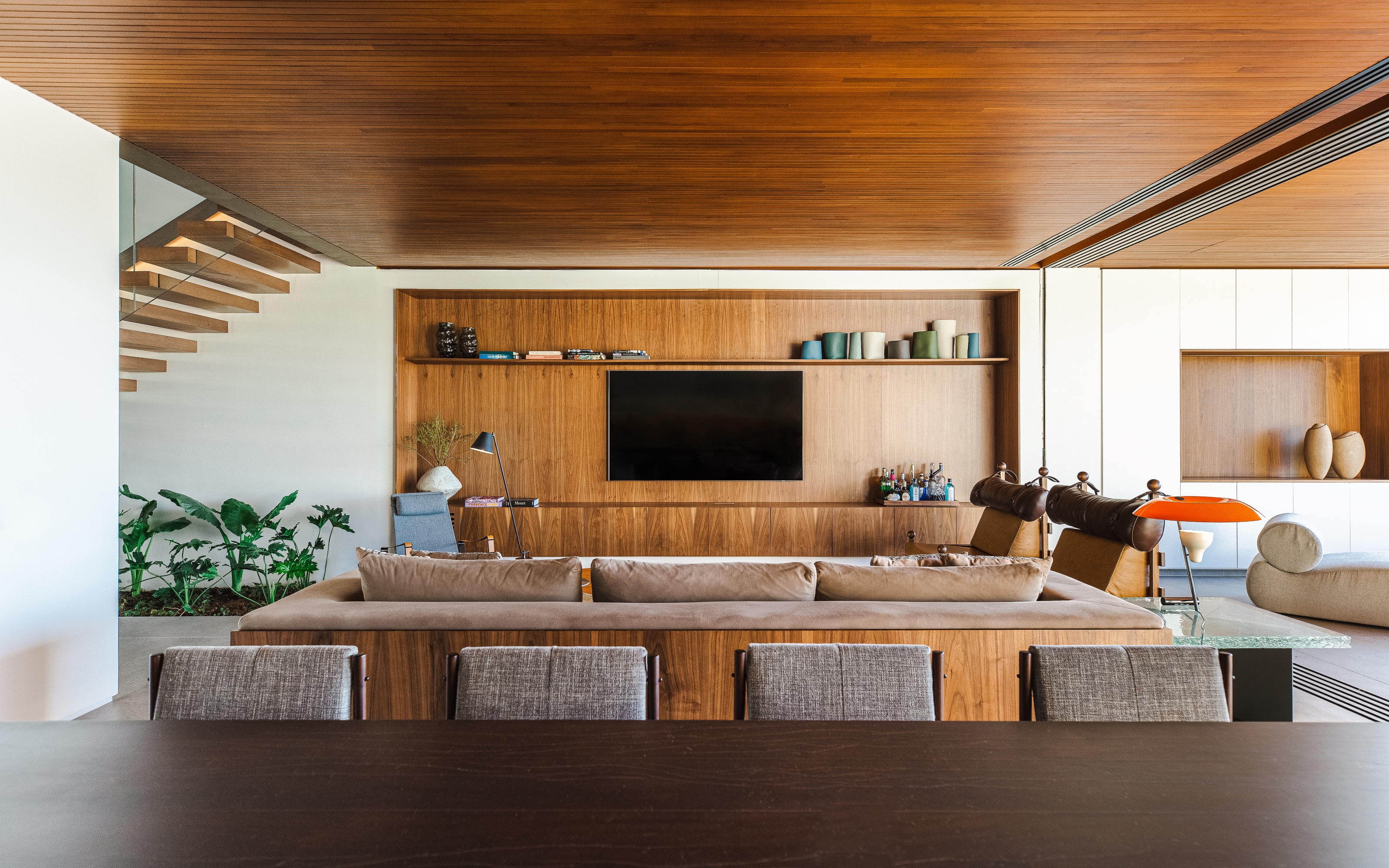
The main living and dining area, seen from the kitchen
The first floor is set back beneath an oversailing roof, allowing for slender covered balconies at the rear. The monolithic metal panels of the garage and front door are replaced with vertical timber slats, giving the street façade a sense of calm but impervious mystery. Here you’ll find three generous en-suite bedrooms, two of which have their own balcony overlooking the garden and pool.
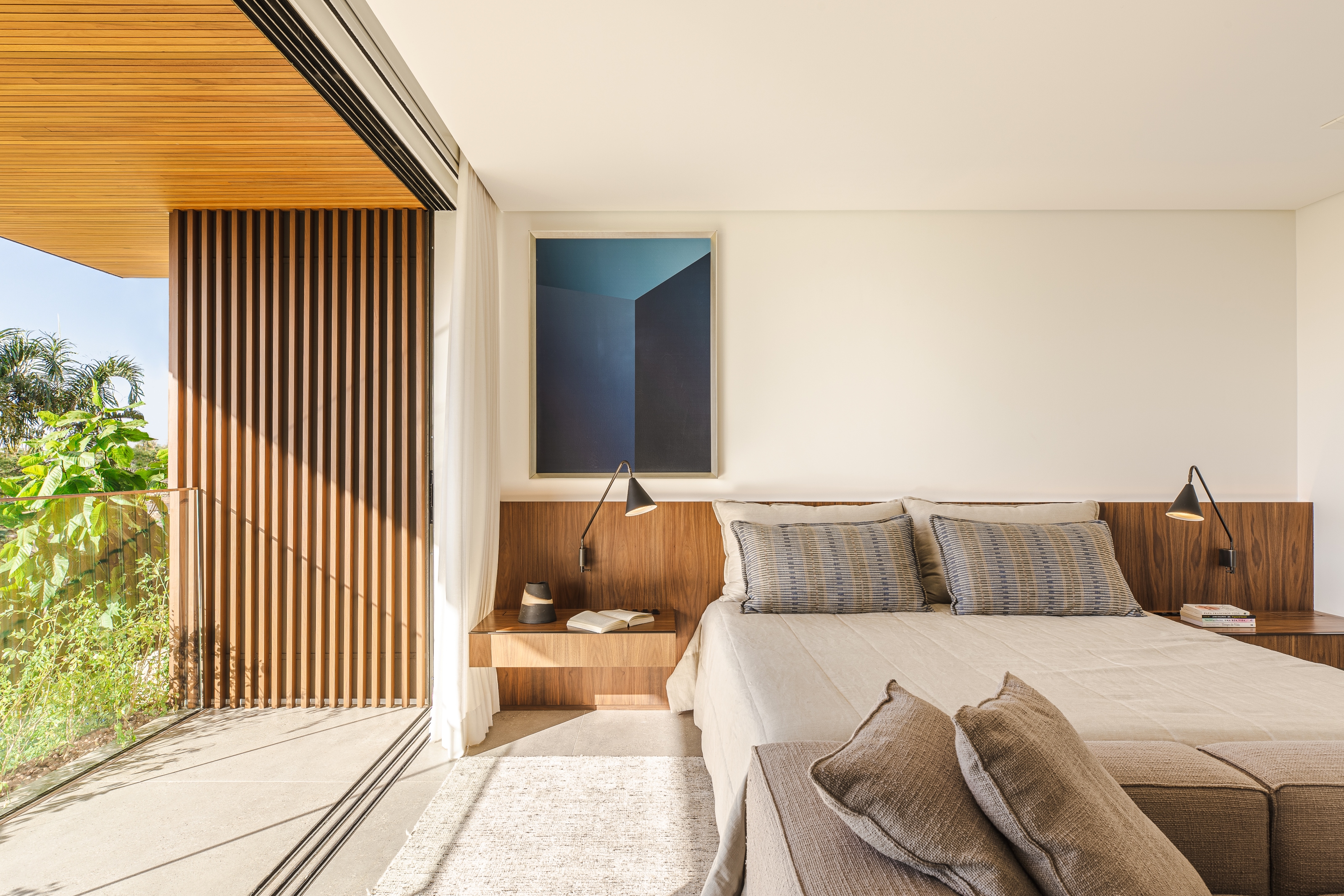
One of the rear bedrooms with a terrace overlooking the garden
Throughout the house, there is extensive custom, built-in storage and furniture that preserves the lines and volume of the living spaces. Timber-clad ceilings and walls are paired with stone floors to evoke classic Brazilian architecture. These elements are paired with key pieces of contemporary design, including ‘Tonico’ armchairs by Sérgio Rodrigues and Arthur Casas’ ‘Amorfa’ coffee table. Throughout the house, lights and pendants have been supplied by Astep in Italy.
Receive our daily digest of inspiration, escapism and design stories from around the world direct to your inbox.
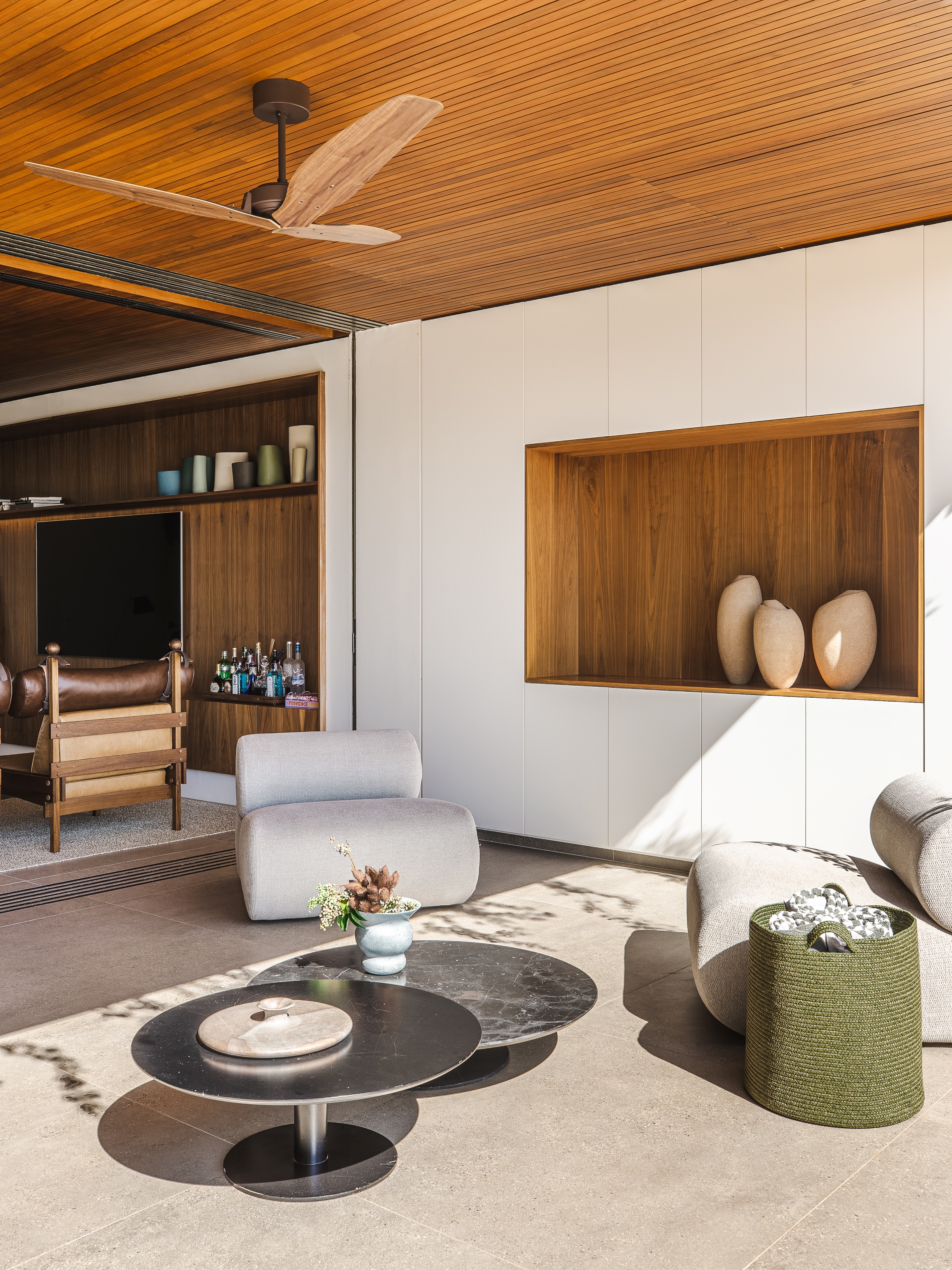
Contemporary furniture is matched with Brazilian modernist icons, including the ‘Tonico’ chair at rear left
KG Studio was founded by Felipe Kilaris Gallani, following experience at Triptyque Architecture, Isay Weinfeld and Jacobsen Arquitetura, and Victória Lacerda Chaves, following her work at Estudio Campana, Arthur Casas and Bernardes Arquitetura.
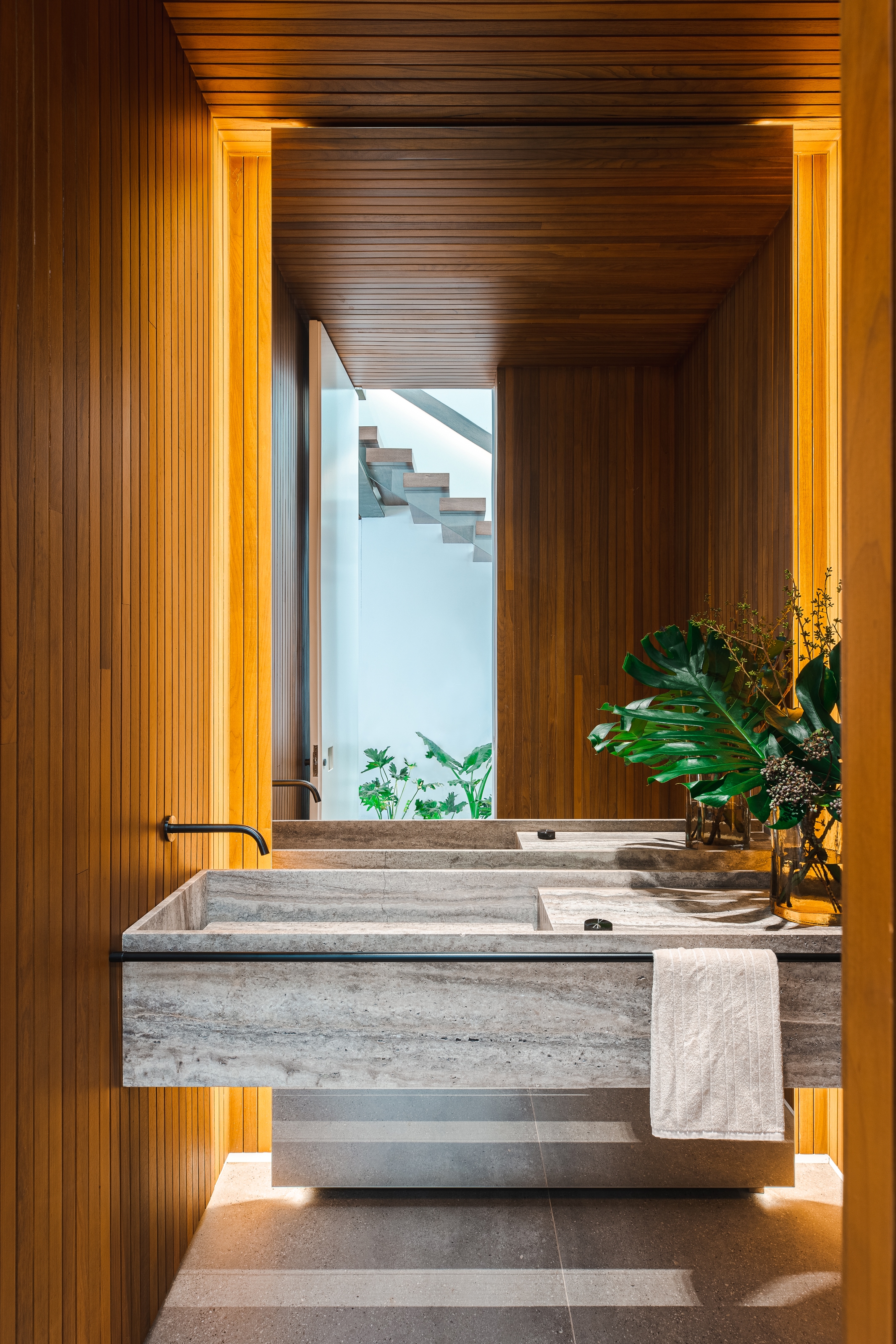
The ground floor bathroom is a wood-clad sanctuary
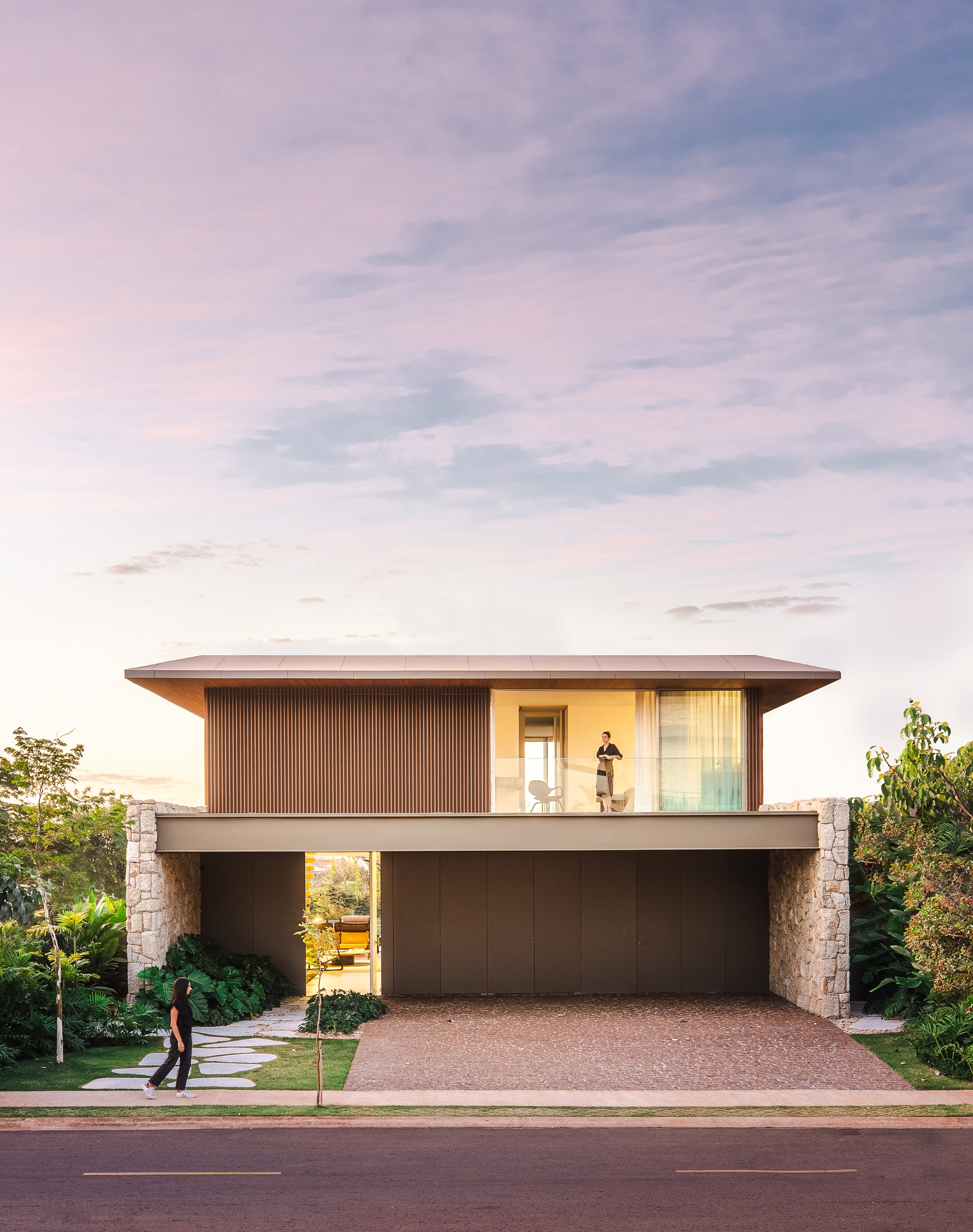
Main facade, JF Residence, Brazil, by KG Studio
Jonathan Bell has written for Wallpaper* magazine since 1999, covering everything from architecture and transport design to books, tech and graphic design. He is now the magazine’s Transport and Technology Editor. Jonathan has written and edited 15 books, including Concept Car Design, 21st Century House, and The New Modern House. He is also the host of Wallpaper’s first podcast.