Isay Weinfeld celebrates 40 years and a new monograph with an exhibition at Espasso
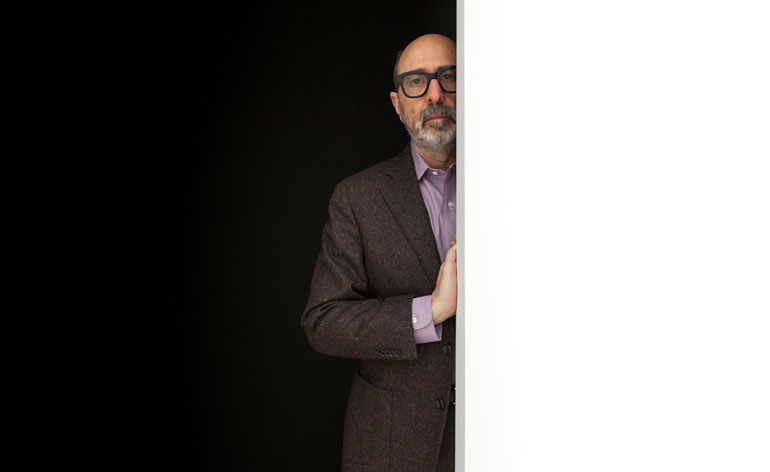
Most designers who are invited to stage a retrospective of their work opt for a journey back through time, displaying drawings, models and maquettes that might never have been shown before. Not Isay Weinfeld. The Brazilian architect-cum-designer chose to celebrate the 40th birthday of his eponymous practice and the US launch of his third monograph with a daring debut exhibition of two furniture pieces and a series of 13 new films, which opens at Espasso in New York this week.
The beginning-and-end connotations of the show's title, 'A to Z', is made all the more subversive with the pieces on show. In a specially constructed chamber within Espasso's loft space, Weinfeld has installed an architectural cradle, made from sustainably forested Tauri Branco wood from Brazil with radiating rails, quilted white bedding and an attached, three-legged mobile in a painted black room. In an adjoining room, painted white, Weinfeld presents the other end of the spectrum - a minimalist coffin, complete with matching bier, crafted from the same materials and finished with six looped rope handles for bearing it.
During our exclusive sneak peek of the show, the softly-spoken Weinfeld recounted, 'When the publisher decided to launch the book, people suggested that I take the opportunity to show all my work in different areas during the last 40 years [in the show]. I went home and said to myself, "This is not me". I am not the kind of guy to show myself off in this city.'
Instead he took a different tack. 'I decided to think of something that would really represent who I am. This installation is very precise, concise and reveals a lot about me because it's simple, strong, critical, and has humour - key elements in my life.'
The diptych, which was just presented at the prestigious Galeria Luisa Strina in Weinfeld's hometown of São Paulo last month, is accompanied by the premiere of 13 one-minute films. Directed by the architect, each is a portrait of a different Isay Weinfeld project, set to music that symbolises a moment in its realisation. 'I was a filmmaker at the beginning of my career, as well as an architect, so it's a return in another way, but mixes architecture, cinema and my big passion, music.' The full series of forty films will be launched at the end of the year via a mobile app.
There is also the book, of course. Published by BEI Editora, the tome takes an in-depth look into 17 projects from 2000 to 2011, and includes the photographs and design drawings that are not displayed in the exhibition.
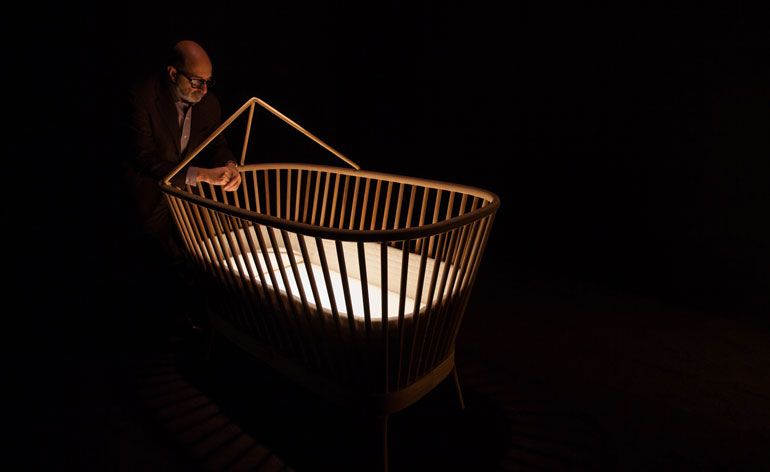
In a specially constructed chamber within Espasso's loft space, Weinfeld has installed an architectural cradle, made from sustainably forested Tauri Branco wood from Brazil with radiating rails, quilted white bedding and an attached, three-legged mobile in a painted black room.
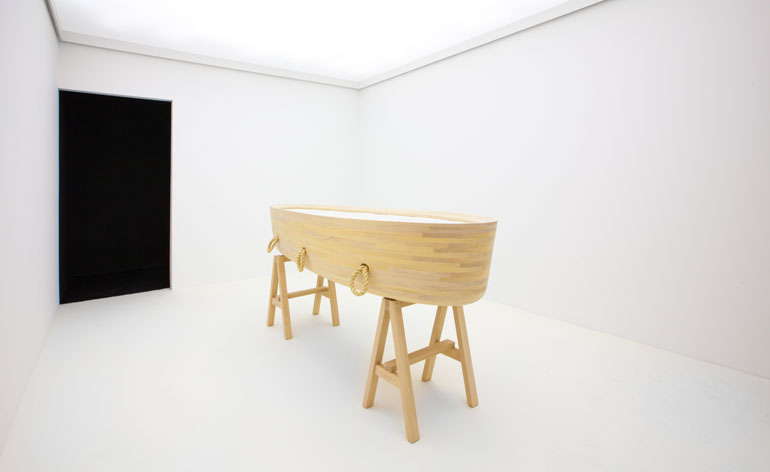
In an adjoining room, painted white, Weinfeld presents the other end of the spectrum - a minimalist coffin, complete with matching bier, crafted from the same materials and finished with six looped rope handles for bearing it.
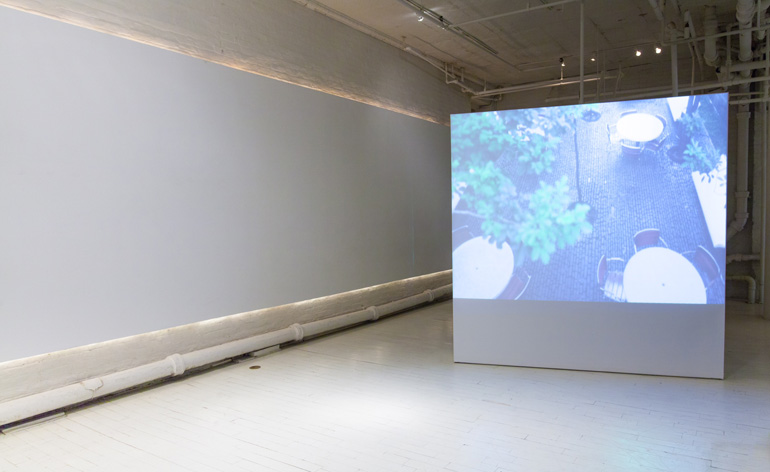
The diptych is accompanied by the premiere of 13 one-minute films, displayed on a projection wall. Directed by the architect, each is a portrait of a different Isay Weinfeld project, set to music that symbolises a moment in its realisation.
This film gives a glimpse of Fazenda 3 Pedras in Brazil
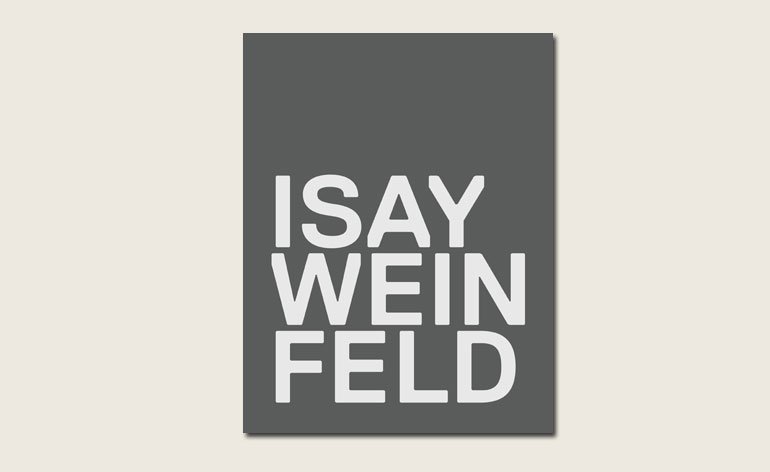
The exhibition marks the launch of a new monagraph, published by BEI Editora, which takes an in-depth look into 17 of Weinfeld's projects from 2000 to 2011, and includes photographs and design drawings that are not displayed in the exhibition
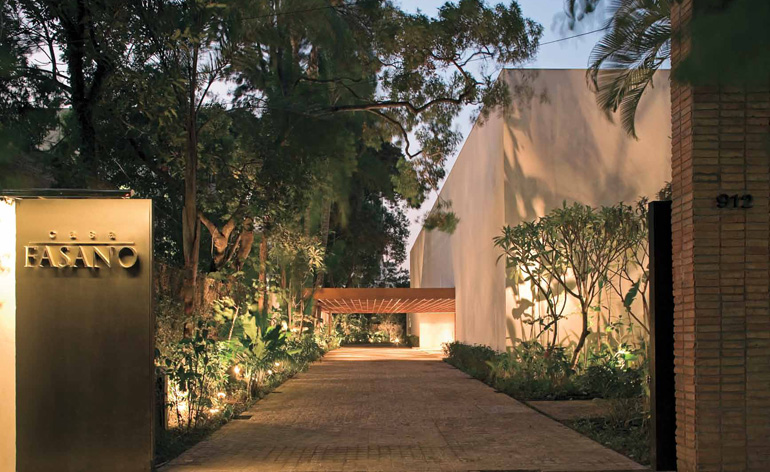
From the book: The Casa Fasano, designed by Weinfeld in 2006. The architectural drama of the building begins at the porte cochère, a lattice of perobinha wood cantilevered over the entry drive that wraps itself back into the solid stucco façade
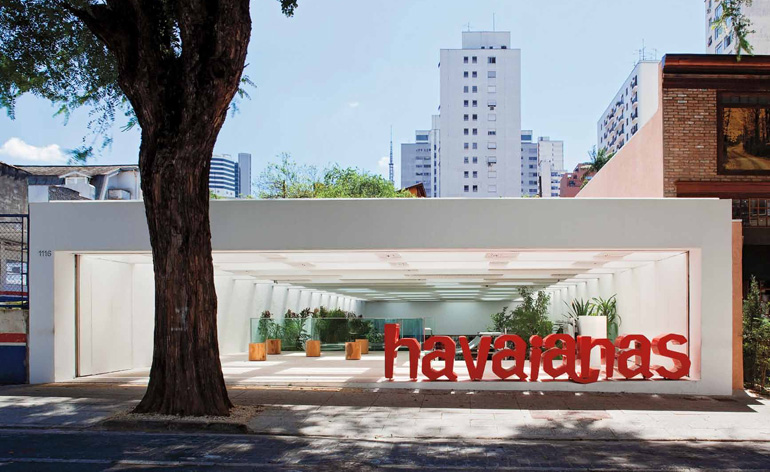
For the Havaianas flagship store in São Paulo, completed in 2009, Weinfeld translated the brand’s inherent fun, casual spirit, and innate 'brazilianness' into architecture
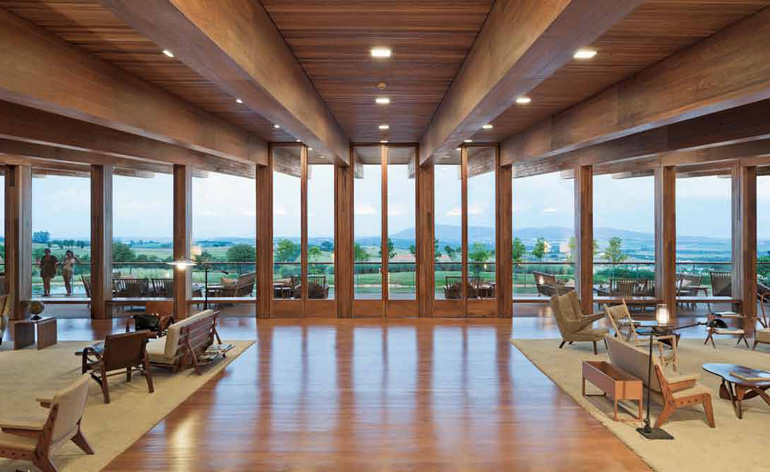
Weinfeld’s goal at the Hotel Fasano at Fazenda Boa Vista was to make the outdoor landscape part of the interior, opening out onto the lush landscape
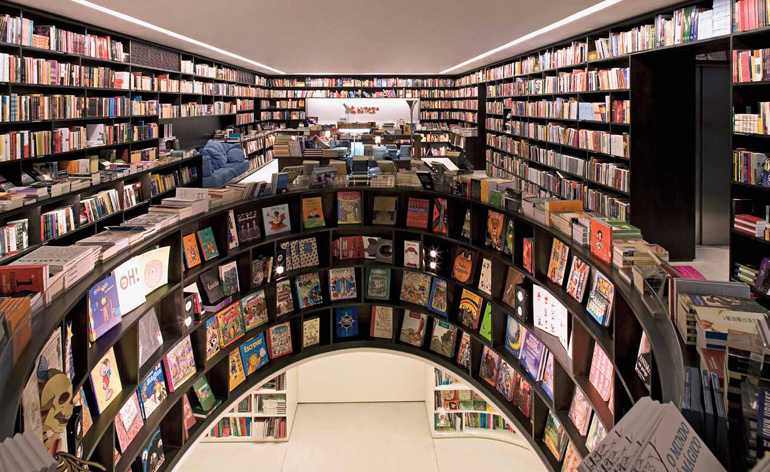
For Livraria books in São Paulo, completed in 2008, Weinfeld was charged with creating a place that reflected the owner's belief that bookstores are meeting points and cultural hubs as well as places of commerce
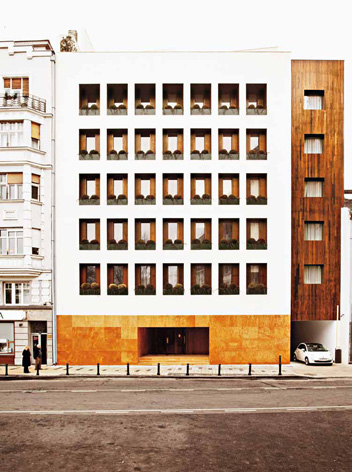
For Weinfeld’s first hotel project outside South America, Hotel Square Nine in the Serbian capital of Belgrade (completed in 2011), he spent five years renovating what had been an abandoned building and turning it into a modern 45-room hotel
ADDRESS
38 N. Moore Street, New York
Receive our daily digest of inspiration, escapism and design stories from around the world direct to your inbox.
Pei-Ru Keh is a former US Editor at Wallpaper*. Born and raised in Singapore, she has been a New Yorker since 2013. Pei-Ru held various titles at Wallpaper* between 2007 and 2023. She reports on design, tech, art, architecture, fashion, beauty and lifestyle happenings in the United States, both in print and digitally. Pei-Ru took a key role in championing diversity and representation within Wallpaper's content pillars, actively seeking out stories that reflect a wide range of perspectives. She lives in Brooklyn with her husband and two children, and is currently learning how to drive.