A Brazil office makes the most of its tropical location
We tour of a new Brazil office engulfed in greenery – welcome to Gabriel Faria Lima Corporate by Perkins & Will

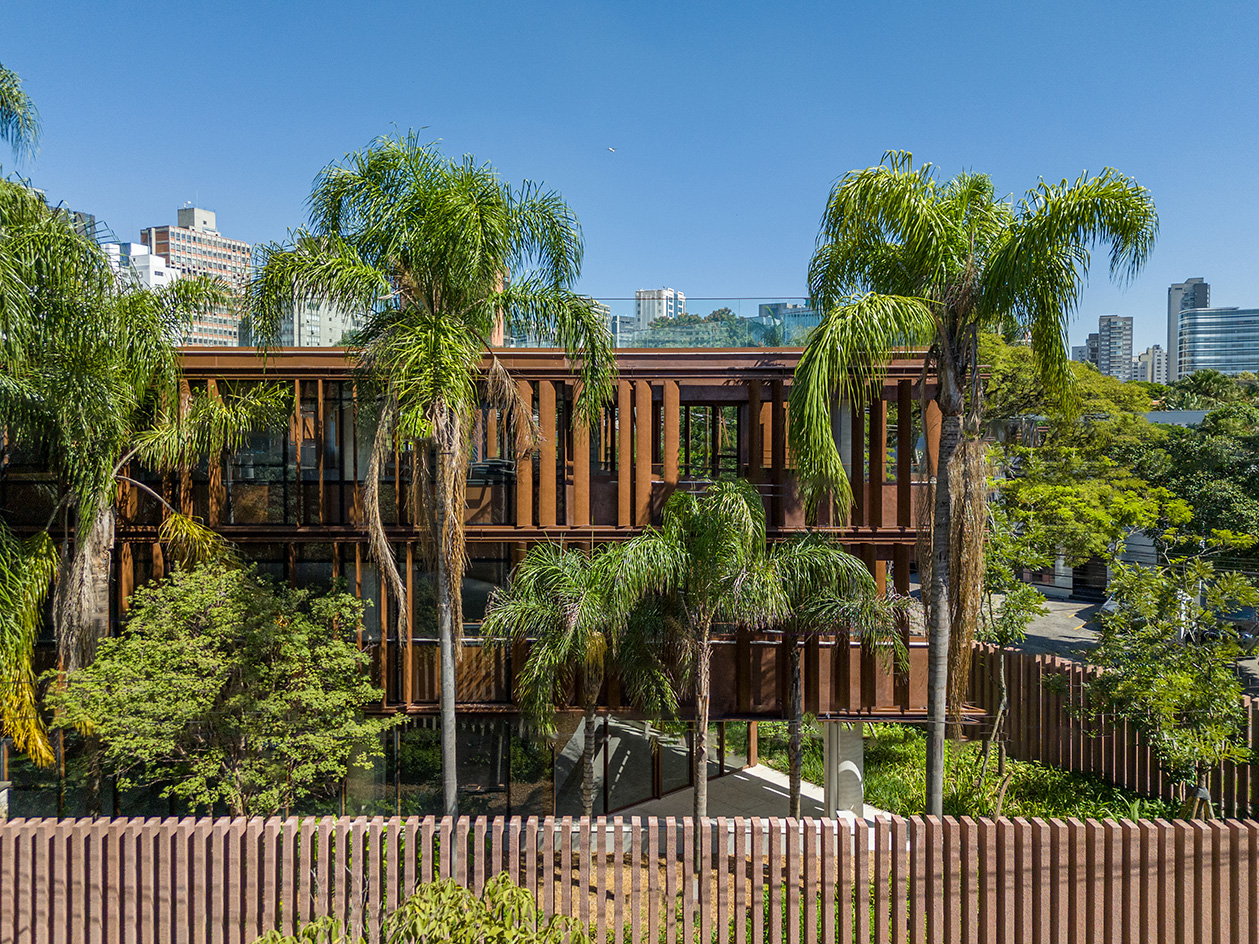
Receive our daily digest of inspiration, escapism and design stories from around the world direct to your inbox.
You are now subscribed
Your newsletter sign-up was successful
Want to add more newsletters?

Daily (Mon-Sun)
Daily Digest
Sign up for global news and reviews, a Wallpaper* take on architecture, design, art & culture, fashion & beauty, travel, tech, watches & jewellery and more.

Monthly, coming soon
The Rundown
A design-minded take on the world of style from Wallpaper* fashion features editor Jack Moss, from global runway shows to insider news and emerging trends.

Monthly, coming soon
The Design File
A closer look at the people and places shaping design, from inspiring interiors to exceptional products, in an expert edit by Wallpaper* global design director Hugo Macdonald.
Set in São Paulo's Alameda Gabriel Monteiro da Silva road, this Brazil office is an oasis of greenery, raised above ground and wrapped in glass. Designed by architecture studio Perkins & Will for Gabriel Faria Lima Corporate, the building stands out for its lightness and slim, sophisticated character.
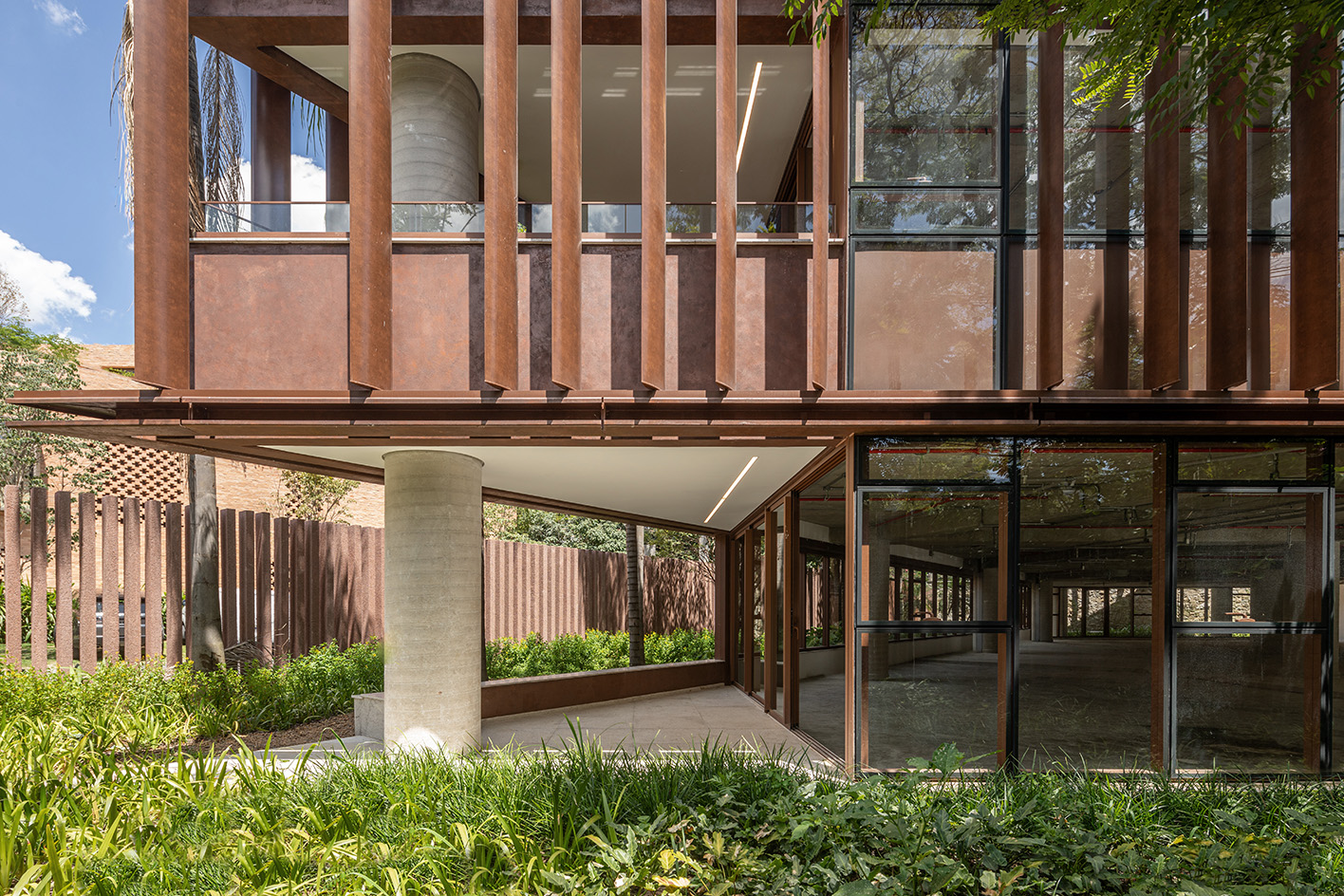
Take a tour of this new Brazil office engulfed in greenery
The office building includes two levels above a permeable ground floor, which fluidly connects the open-plan interior with the planted garden exterior. The two upper floors contain workspaces, flooded with natural light through the large glazed sides, yet protected from overheating by a smart louvre system; this not only helps control the internal temperature and glare, but also becomes an important feature for the façade's identity, the Corten steel brise-soleils bring a rhythm to the exterior skin.
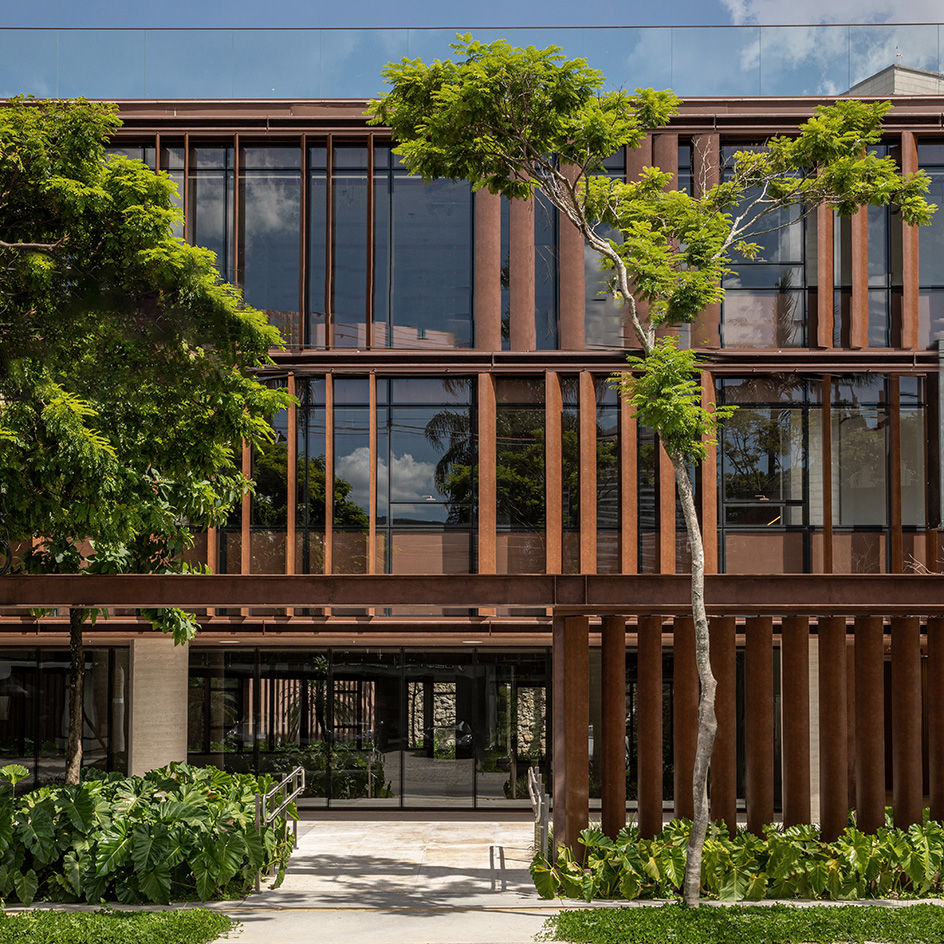
Inside, large, flexible, open-plan areas ensure users get uninterrupted views to the outside when they work. The plot, richly planted in leafy species, filters the city's noise and visual busyness, making the experience of working indoors a serene one.
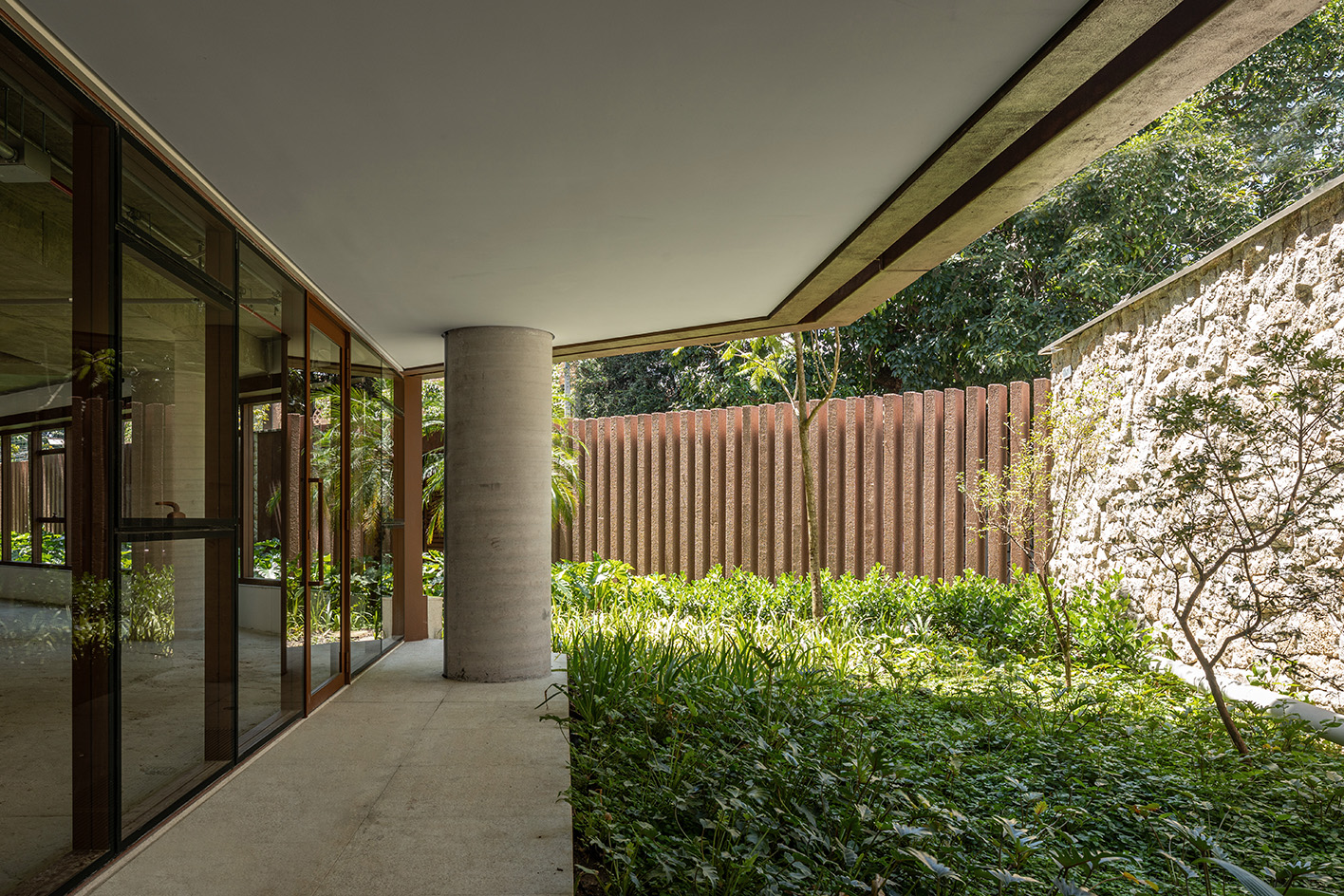
Alongside the defining Corten steel of the brise-soleils, the material palette is completed by the glass and concrete of the main structure, and the soft stone walls that delineate the perimeter of the site, nodding to the local environment.
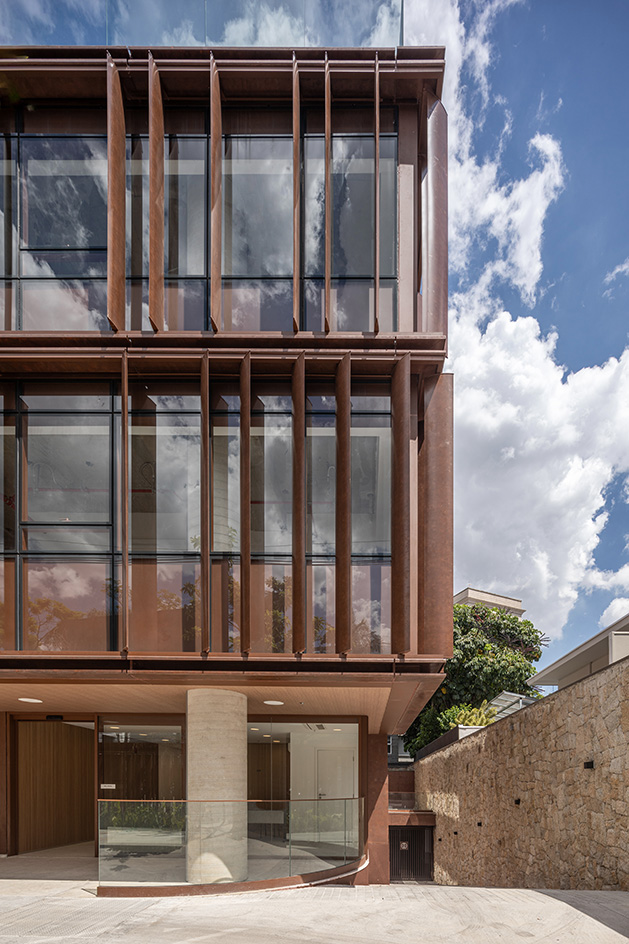
'Developing a corporate [space] in such an iconic location is a tremendous opportunity to give new meaning and purpose to a corner lot. Our proposal is to integrate the Jardins neighbourhood into the building, as if the development had always existed,' says Douglas Tolaine, creative leader and design director at Perkins & Will São Paulo. 'We seek to combine the comfort, scale and identity of the surrounding homes with a unique design that values nature in an exuberant and singular symbiosis, meeting the needs of a society in constant evolution.'
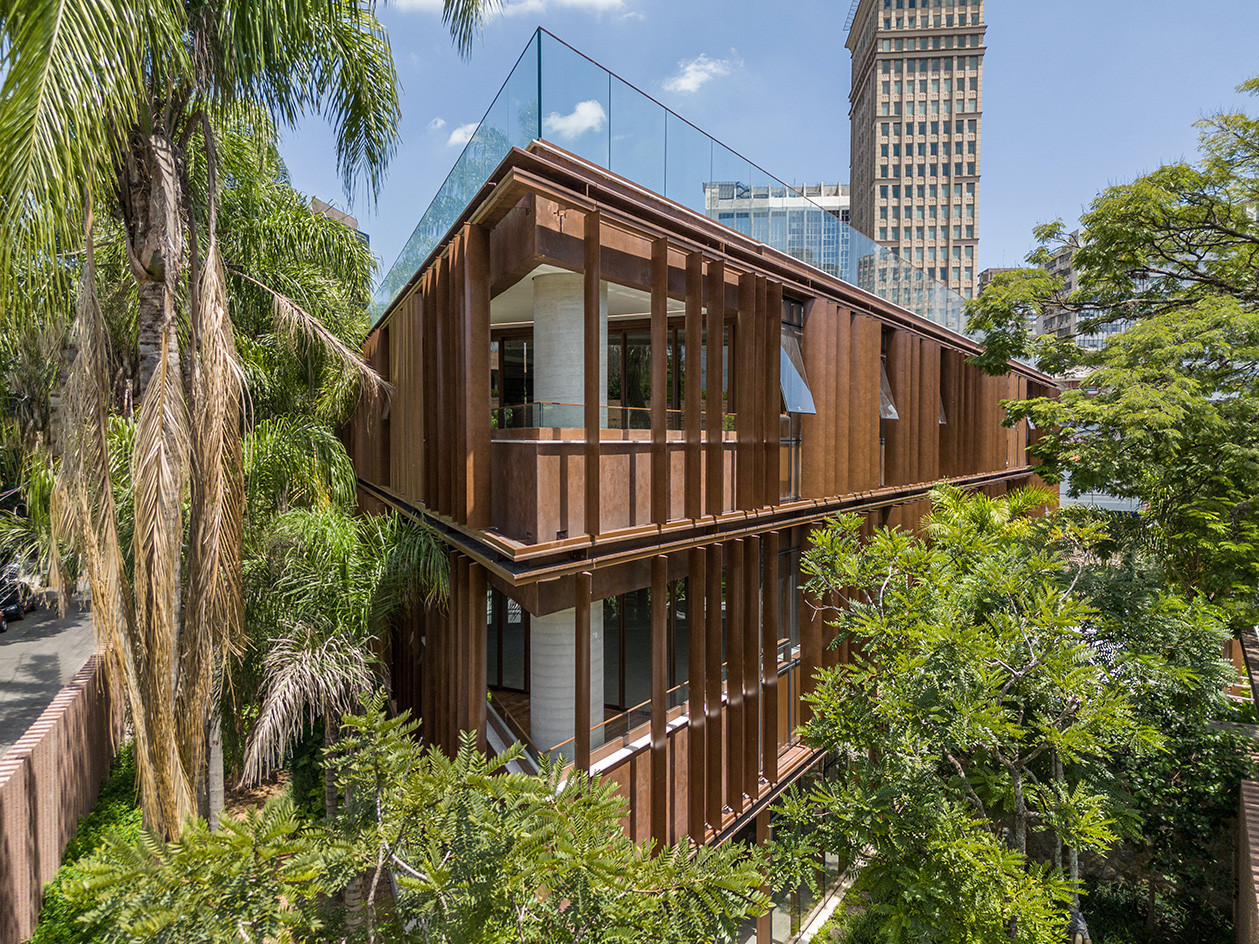
Receive our daily digest of inspiration, escapism and design stories from around the world direct to your inbox.
Ellie Stathaki is the Architecture & Environment Director at Wallpaper*. She trained as an architect at the Aristotle University of Thessaloniki in Greece and studied architectural history at the Bartlett in London. Now an established journalist, she has been a member of the Wallpaper* team since 2006, visiting buildings across the globe and interviewing leading architects such as Tadao Ando and Rem Koolhaas. Ellie has also taken part in judging panels, moderated events, curated shows and contributed in books, such as The Contemporary House (Thames & Hudson, 2018), Glenn Sestig Architecture Diary (2020) and House London (2022).
